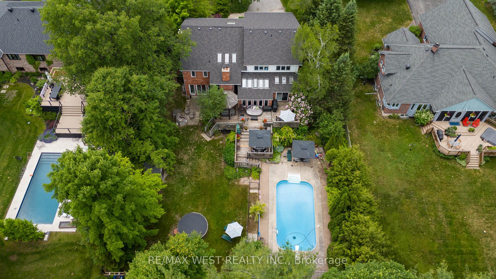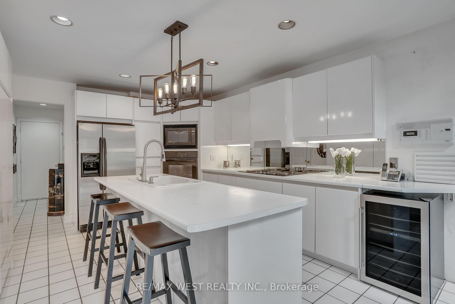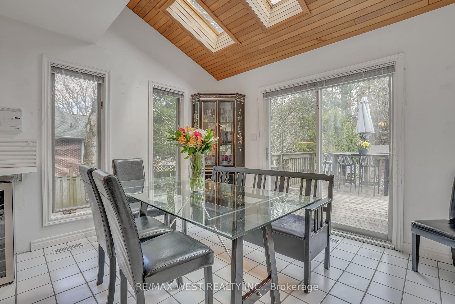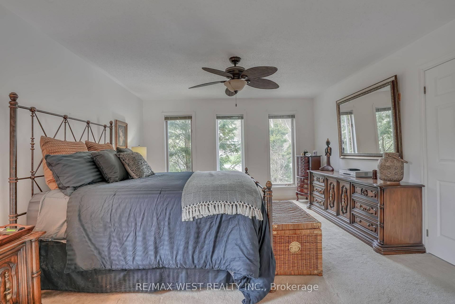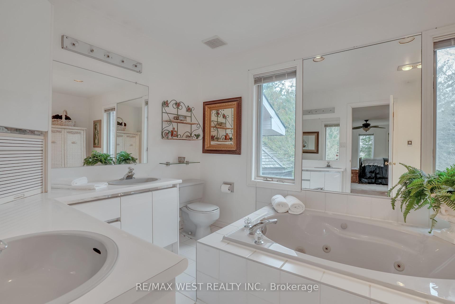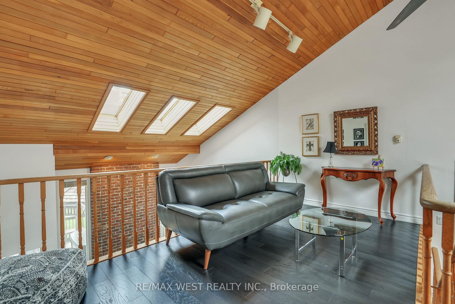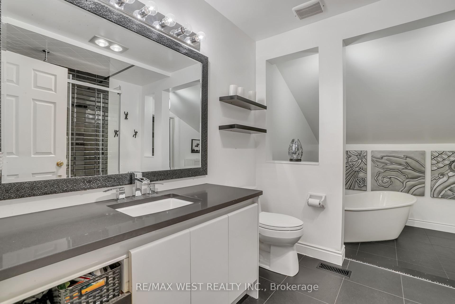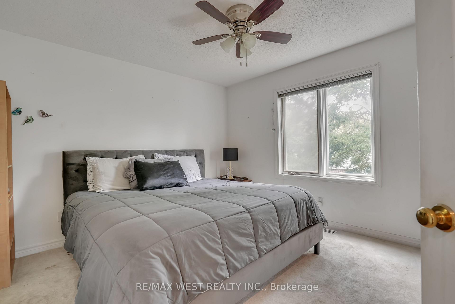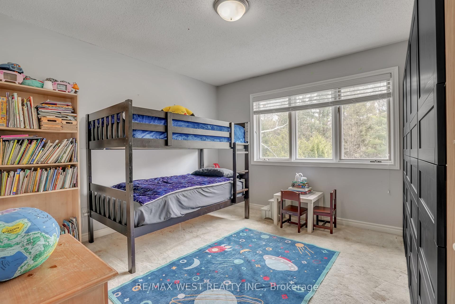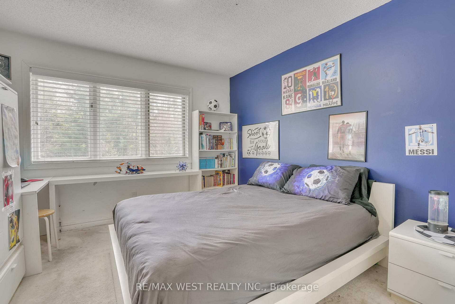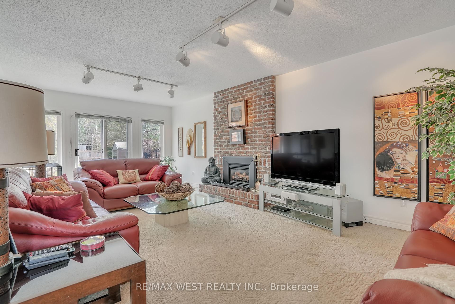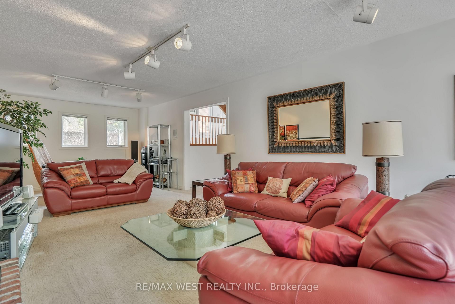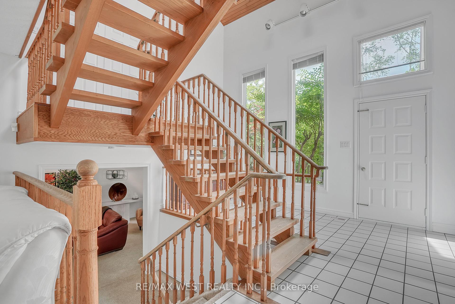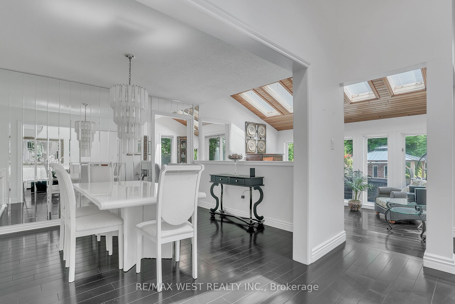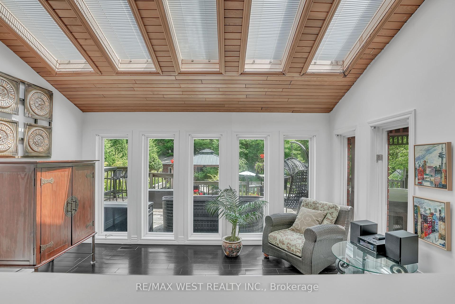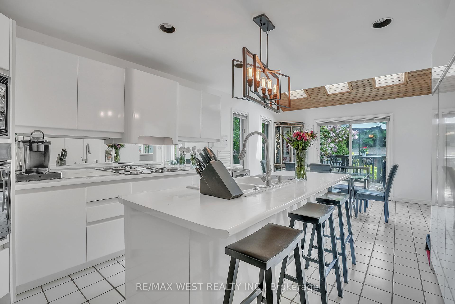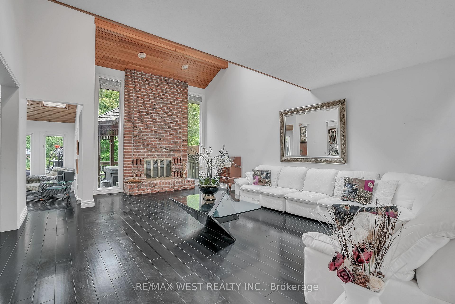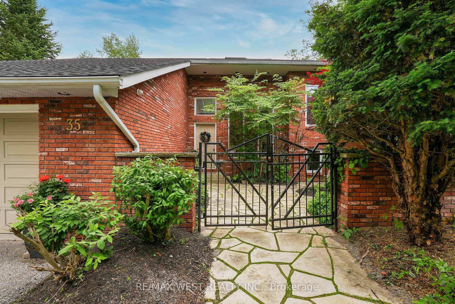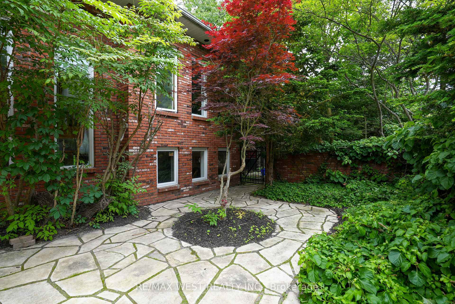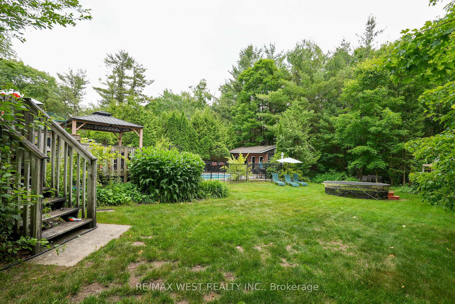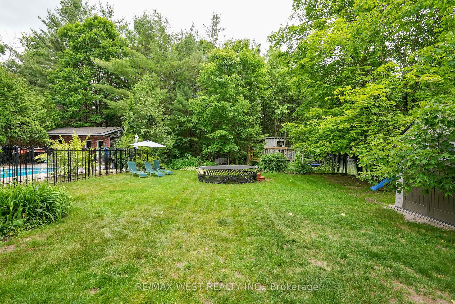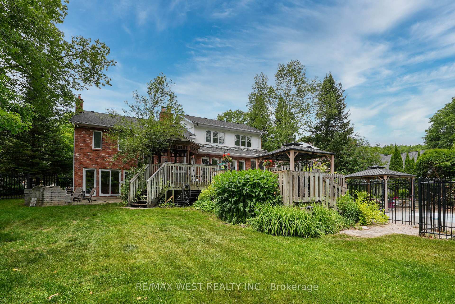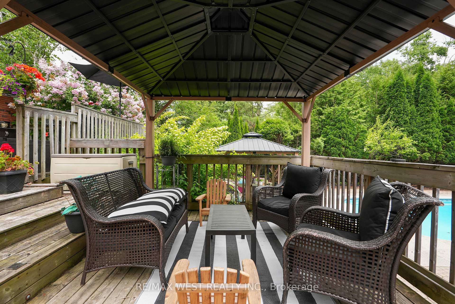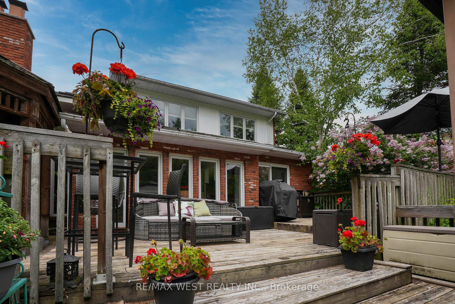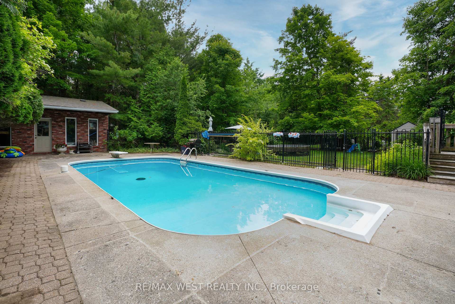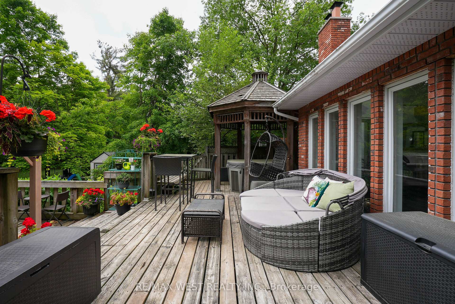$1,325,000
Available - For Sale
Listing ID: S12230180
35 Jodies Lane , Springwater, L0L 1X1, Simcoe
| Welcome to Your Tranquil Retreat in Midhurst! Nestled on a quiet dead-end street in one of Midhurst's most desirable neighborhoods, this spacious and versatile 4+1 bedroom, 4-bathroom multi-level family home offers the perfect blend of comfort, flexibility, and outdoor luxury. Surrounded by mature landscaping and backing onto privately owned, environmentally protected land, this peaceful setting provides the ideal escape just minutes from the City of Barrie, good schools, golf courses, the hospital, GO Transit, and major highways for a seamless commute. Inside, the thoughtfully designed layout is ideal for families of all sizes, including multi-generational living. The home features four generous bedrooms, plus a flexible bonus room that can serve as a fifth bedroom, office, or guest space. Three full bathrooms and a convenient main-floor powder room ensure there's space for everyone. Multiple levels provide distinct living zones, including an oversized family room with a cozy fireplace and walkout to the backyard, and large multipurpose rooms perfect for games, hobbies, or a home gym. Ample storage is found throughout. Step outside into your private backyard oasis, where a sparkling inground pool and expansive multi-level deck invite you to relax or entertain in style. The beautifully landscaped and fully fenced yard includes an inground sprinkler system and a dedicated dog run perfect for pet lovers. Whether you're hosting family gatherings, enjoying quiet evenings under the stars, or simply soaking in the serene surroundings, this exceptional home offers the lifestyle you've been dreaming of all with convenient access to everything you need. |
| Price | $1,325,000 |
| Taxes: | $9298.36 |
| Occupancy: | Owner |
| Address: | 35 Jodies Lane , Springwater, L0L 1X1, Simcoe |
| Acreage: | .50-1.99 |
| Directions/Cross Streets: | St. Vincent & Jodies Lane |
| Rooms: | 12 |
| Bedrooms: | 4 |
| Bedrooms +: | 1 |
| Family Room: | T |
| Basement: | Crawl Space, Finished wit |
| Level/Floor | Room | Length(ft) | Width(ft) | Descriptions | |
| Room 1 | Third | Bedroom 2 | 11.02 | 12 | Closet, Window, Broadloom |
| Room 2 | Third | Bedroom 3 | 11.02 | 11.02 | Closet, Window, Broadloom |
| Room 3 | Third | Bedroom 4 | 14.01 | 10.1 | Closet, Window, Broadloom |
| Room 4 | Second | Primary B | 17.02 | 13.05 | Walk-In Closet(s), 5 Pc Ensuite, Broadloom |
| Room 5 | Main | Dining Ro | 10.04 | 13.02 | Mirrored Walls, Hardwood Floor |
| Room 6 | Main | Living Ro | 20.07 | 14.99 | Fireplace, Open Concept, Hardwood Floor |
| Room 7 | Main | Kitchen | 11.05 | 23.98 | Ceramic Floor, W/O To Patio, B/I Appliances |
| Room 8 | Main | Sunroom | 13.09 | 10.07 | Hardwood Floor, Window Floor to Ceil, Sunken Room |
| Room 9 | Main | Laundry | 7.08 | 8.1 | Ceramic Floor, W/O To Water |
| Room 10 | Lower | Family Ro | 13.02 | 31.09 | W/O To Yard, Fireplace, Broadloom |
| Room 11 | Basement | Family Ro | 19.98 | 16.07 | Fireplace, Broadloom |
| Room 12 | Basement | Game Room | 13.09 | 18.04 | Broadloom |
| Room 13 | Basement | Bedroom 5 | 14.99 | 10.99 | Broadloom, Window |
| Washroom Type | No. of Pieces | Level |
| Washroom Type 1 | 4 | Third |
| Washroom Type 2 | 5 | Second |
| Washroom Type 3 | 3 | Basement |
| Washroom Type 4 | 2 | Main |
| Washroom Type 5 | 0 |
| Total Area: | 0.00 |
| Approximatly Age: | 31-50 |
| Property Type: | Detached |
| Style: | Other |
| Exterior: | Brick |
| Garage Type: | Built-In |
| (Parking/)Drive: | Private |
| Drive Parking Spaces: | 8 |
| Park #1 | |
| Parking Type: | Private |
| Park #2 | |
| Parking Type: | Private |
| Pool: | Inground |
| Other Structures: | Garden Shed, K |
| Approximatly Age: | 31-50 |
| Approximatly Square Footage: | 3000-3500 |
| Property Features: | Fenced Yard |
| CAC Included: | N |
| Water Included: | N |
| Cabel TV Included: | N |
| Common Elements Included: | N |
| Heat Included: | N |
| Parking Included: | N |
| Condo Tax Included: | N |
| Building Insurance Included: | N |
| Fireplace/Stove: | Y |
| Heat Type: | Forced Air |
| Central Air Conditioning: | Central Air |
| Central Vac: | Y |
| Laundry Level: | Syste |
| Ensuite Laundry: | F |
| Sewers: | Septic |
| Water: | Unknown |
| Water Supply Types: | Unknown |
| Utilities-Cable: | A |
| Utilities-Hydro: | Y |
$
%
Years
This calculator is for demonstration purposes only. Always consult a professional
financial advisor before making personal financial decisions.
| Although the information displayed is believed to be accurate, no warranties or representations are made of any kind. |
| RE/MAX WEST REALTY INC. |
|
|

FARHANG RAFII
Sales Representative
Dir:
647-606-4145
Bus:
416-364-4776
Fax:
416-364-5556
| Book Showing | Email a Friend |
Jump To:
At a Glance:
| Type: | Freehold - Detached |
| Area: | Simcoe |
| Municipality: | Springwater |
| Neighbourhood: | Midhurst |
| Style: | Other |
| Approximate Age: | 31-50 |
| Tax: | $9,298.36 |
| Beds: | 4+1 |
| Baths: | 4 |
| Fireplace: | Y |
| Pool: | Inground |
Locatin Map:
Payment Calculator:

