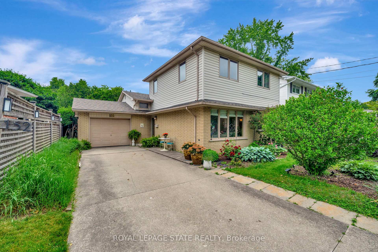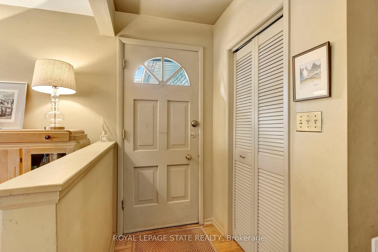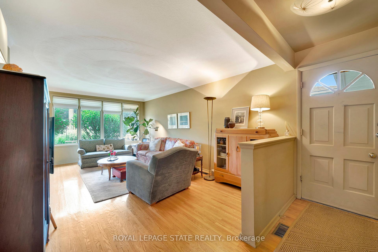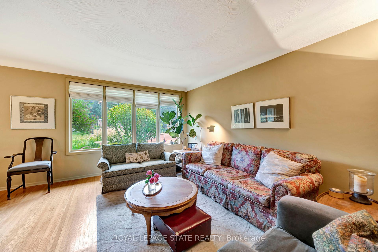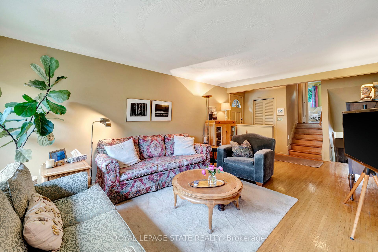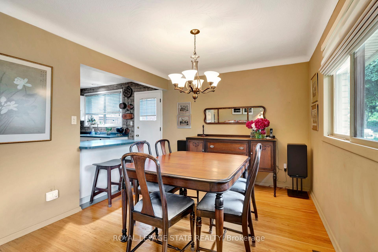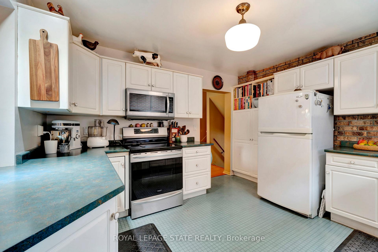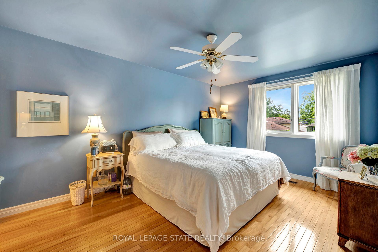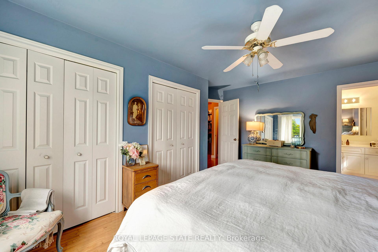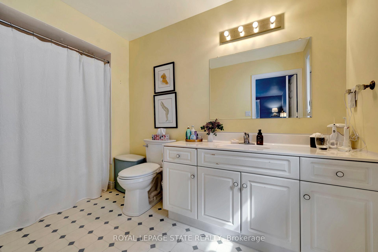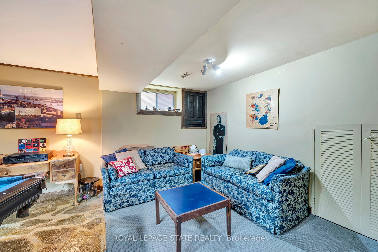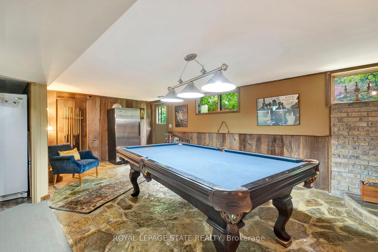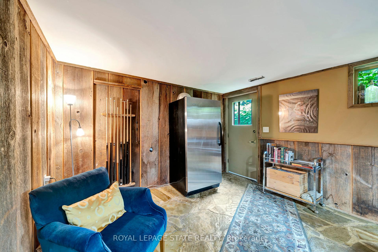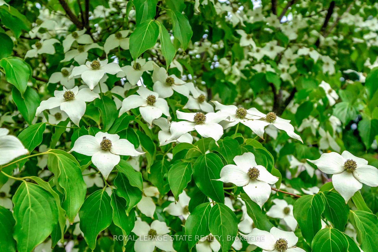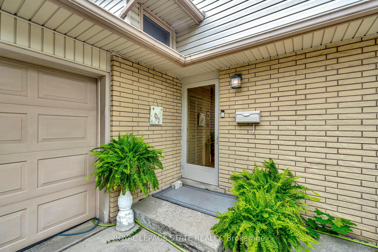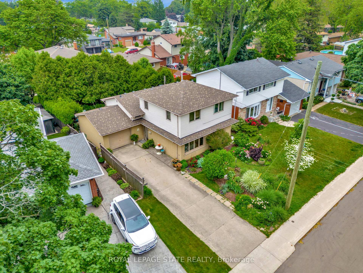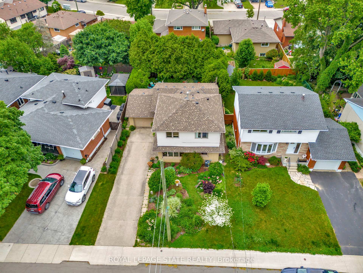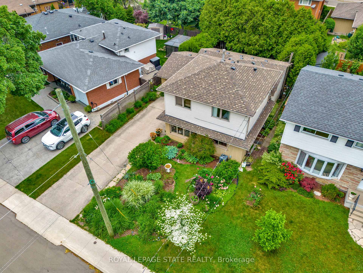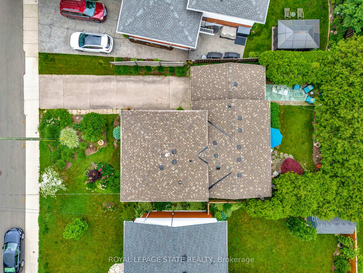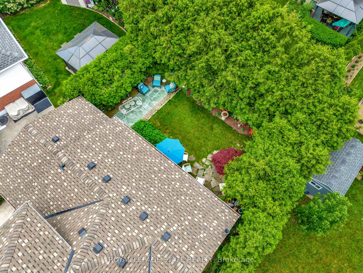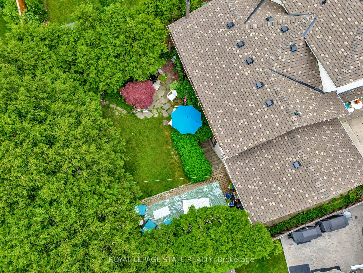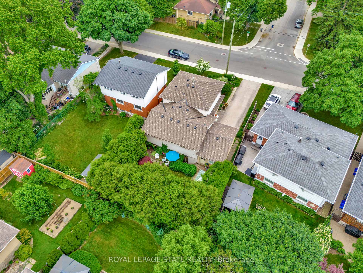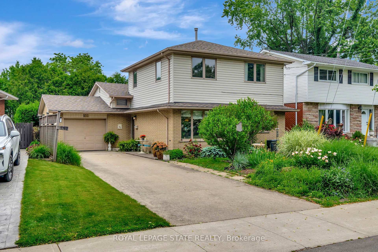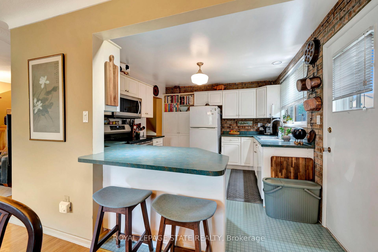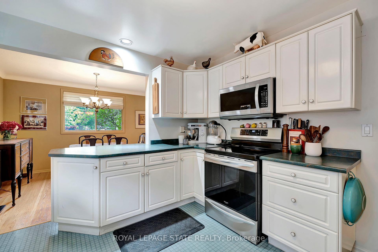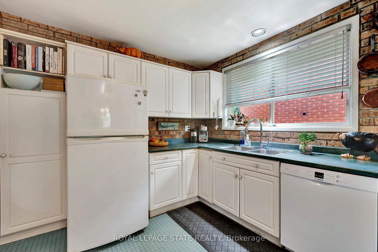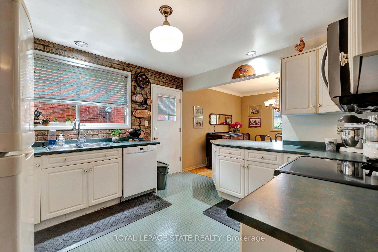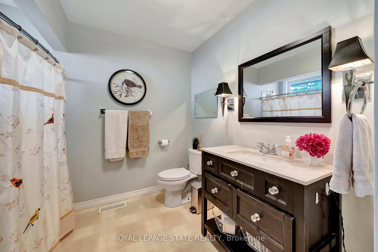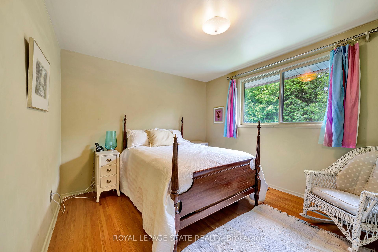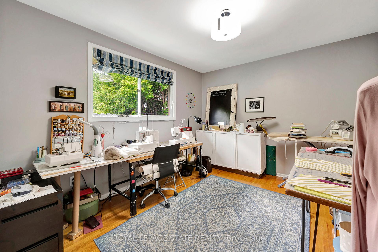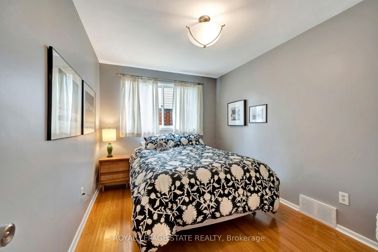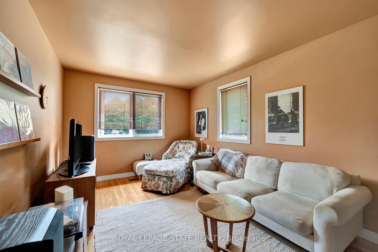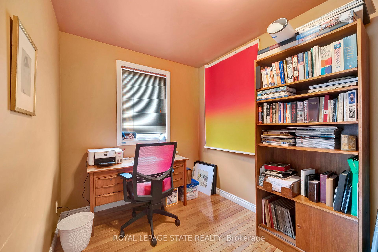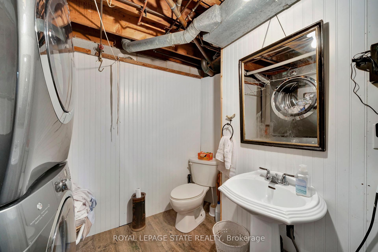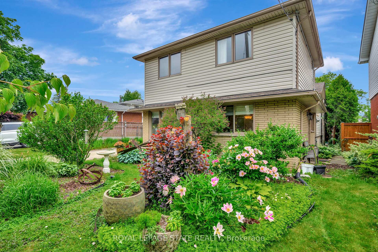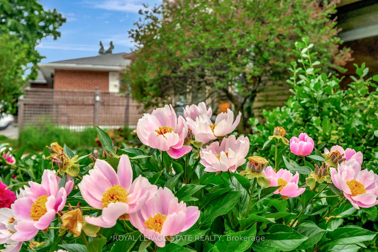$950,000
Available - For Sale
Listing ID: X12236725
152 San Pedro Driv , Hamilton, L9C 2C8, Hamilton
| Welcome to this spacious multi-level single family home, nestled in the desirable West Mountain "San" neighbourhood. A thoughtfully designed 1994 addition features a luxurious primary suite with a sitting room, ensuite and dedicated office, ideal for comfort and productivity. The main floor, 2nd floor and 3rd floor showcases warm hardwood flooring, while recent roof shingles (2025) come with a transferable warranty for added value. Step outside to enjoy a beautifully landscaped, fully fenced private backyard, perfect for relaxing or entertaining. Conveniently located near the Ancaster Meadowlands, with easy access to Highway 403 and the Linc, this home offers the perfect blend of space, style and location. Don't hesitate to view. |
| Price | $950,000 |
| Taxes: | $6123.30 |
| Occupancy: | Owner |
| Address: | 152 San Pedro Driv , Hamilton, L9C 2C8, Hamilton |
| Directions/Cross Streets: | Karen Cres |
| Rooms: | 8 |
| Bedrooms: | 4 |
| Bedrooms +: | 0 |
| Family Room: | F |
| Basement: | Crawl Space |
| Level/Floor | Room | Length(ft) | Width(ft) | Descriptions | |
| Room 1 | Main | Living Ro | 17.91 | 11.32 | Hardwood Floor |
| Room 2 | Main | Dining Ro | 10 | 11.51 | Hardwood Floor |
| Room 3 | Main | Kitchen | 11.91 | 12.17 | Hardwood Floor |
| Room 4 | Second | Bedroom | 9.91 | 11.74 | Hardwood Floor |
| Room 5 | Second | Bedroom | 9.51 | 11.25 | Hardwood Floor |
| Room 6 | Second | Bedroom | 9.91 | 14.83 | Hardwood Floor |
| Room 7 | Second | Bathroom | 4 Pc Bath | ||
| Room 8 | Third | Primary B | 16.01 | 10.23 | Hardwood Floor |
| Room 9 | Third | Sitting | 14.99 | 10 | Hardwood Floor |
| Room 10 | Third | Bathroom | 4 Pc Ensuite | ||
| Room 11 | Lower | Recreatio | 19.84 | 22.73 | W/O To Balcony |
| Room 12 | Lower | Laundry | 8.43 | 11.91 | |
| Room 13 | Lower | Bathroom | 2 Pc Bath |
| Washroom Type | No. of Pieces | Level |
| Washroom Type 1 | 2 | Lower |
| Washroom Type 2 | 4 | Second |
| Washroom Type 3 | 4 | Third |
| Washroom Type 4 | 0 | |
| Washroom Type 5 | 0 |
| Total Area: | 0.00 |
| Approximatly Age: | 51-99 |
| Property Type: | Detached |
| Style: | Backsplit 4 |
| Exterior: | Brick, Vinyl Siding |
| Garage Type: | Attached |
| (Parking/)Drive: | Private Do |
| Drive Parking Spaces: | 4 |
| Park #1 | |
| Parking Type: | Private Do |
| Park #2 | |
| Parking Type: | Private Do |
| Pool: | None |
| Approximatly Age: | 51-99 |
| Approximatly Square Footage: | 1500-2000 |
| Property Features: | Fenced Yard, Park |
| CAC Included: | N |
| Water Included: | N |
| Cabel TV Included: | N |
| Common Elements Included: | N |
| Heat Included: | N |
| Parking Included: | N |
| Condo Tax Included: | N |
| Building Insurance Included: | N |
| Fireplace/Stove: | Y |
| Heat Type: | Forced Air |
| Central Air Conditioning: | Central Air |
| Central Vac: | N |
| Laundry Level: | Syste |
| Ensuite Laundry: | F |
| Sewers: | Sewer |
$
%
Years
This calculator is for demonstration purposes only. Always consult a professional
financial advisor before making personal financial decisions.
| Although the information displayed is believed to be accurate, no warranties or representations are made of any kind. |
| ROYAL LEPAGE STATE REALTY |
|
|

FARHANG RAFII
Sales Representative
Dir:
647-606-4145
Bus:
416-364-4776
Fax:
416-364-5556
| Virtual Tour | Book Showing | Email a Friend |
Jump To:
At a Glance:
| Type: | Freehold - Detached |
| Area: | Hamilton |
| Municipality: | Hamilton |
| Neighbourhood: | Mountview |
| Style: | Backsplit 4 |
| Approximate Age: | 51-99 |
| Tax: | $6,123.3 |
| Beds: | 4 |
| Baths: | 3 |
| Fireplace: | Y |
| Pool: | None |
Locatin Map:
Payment Calculator:

