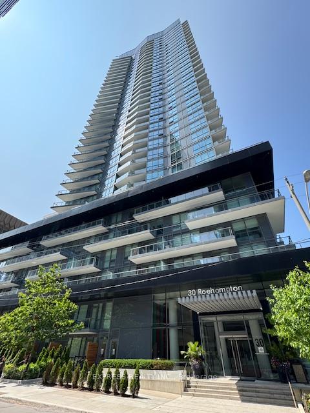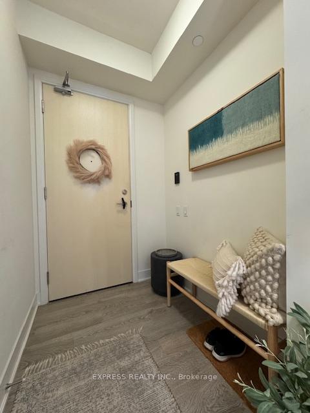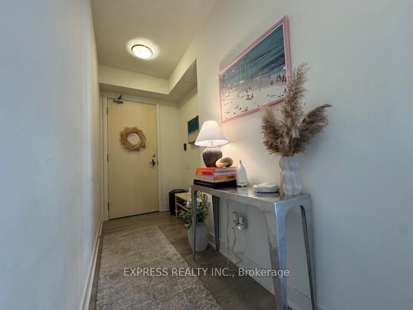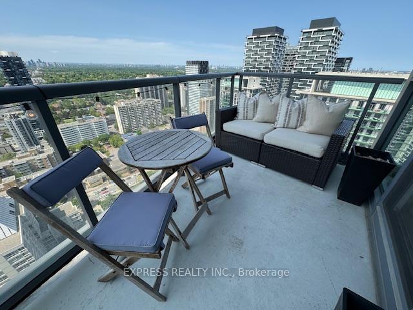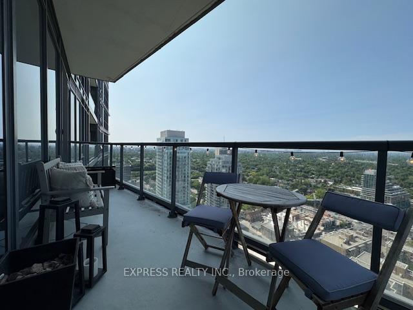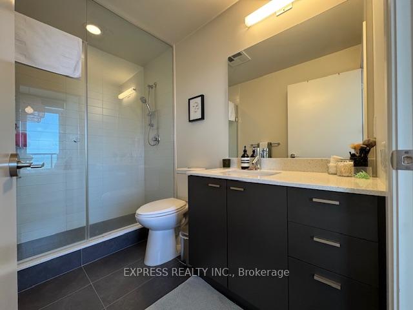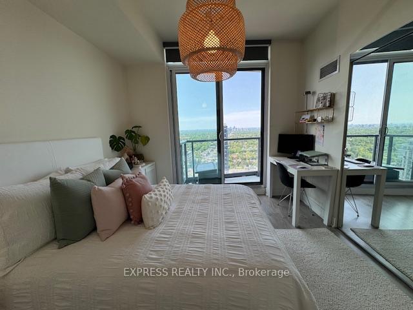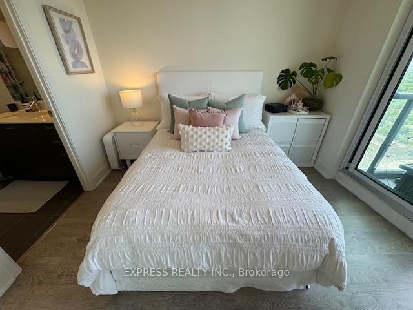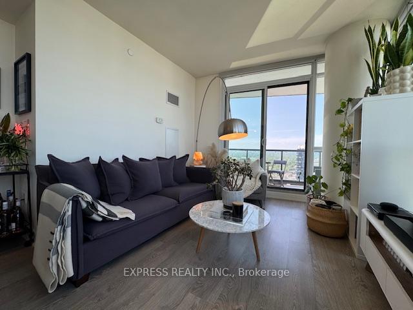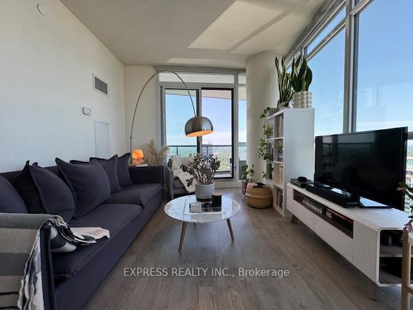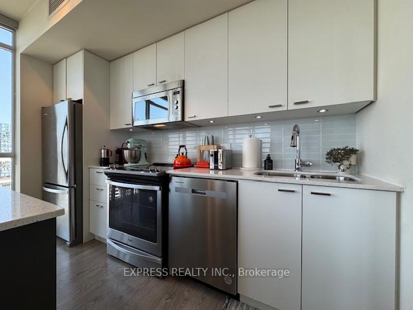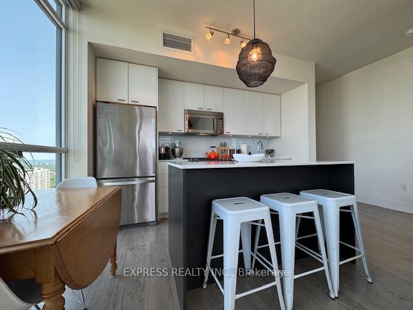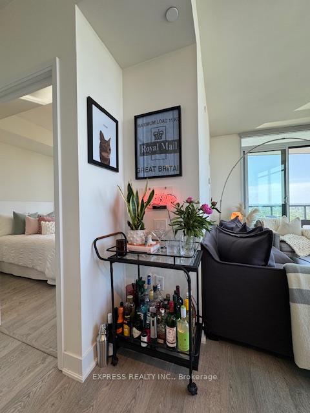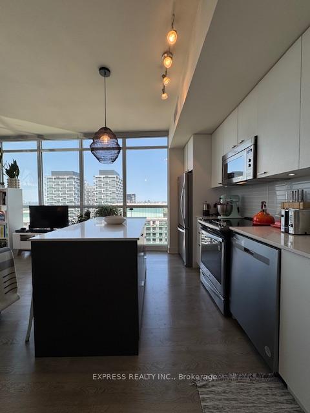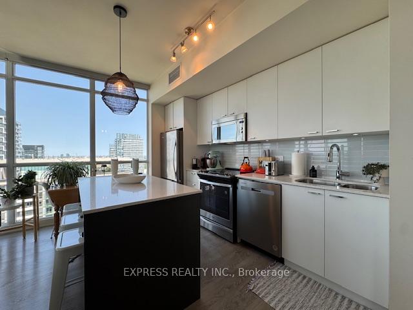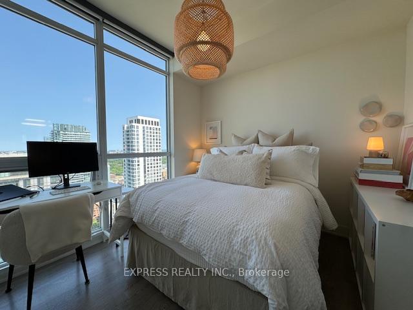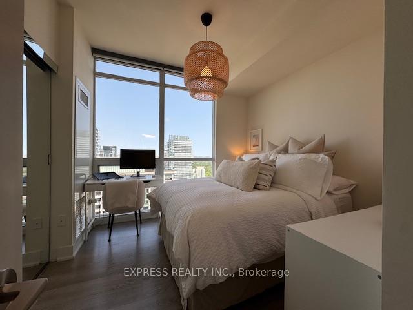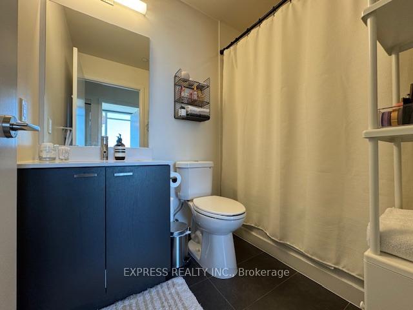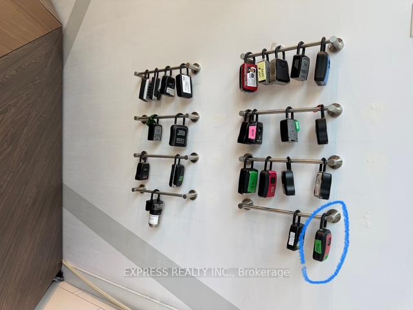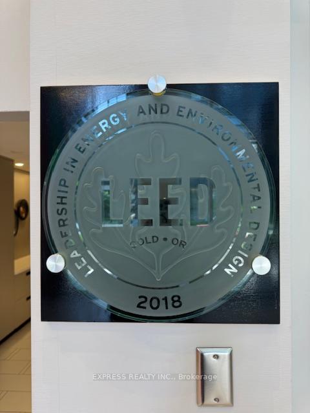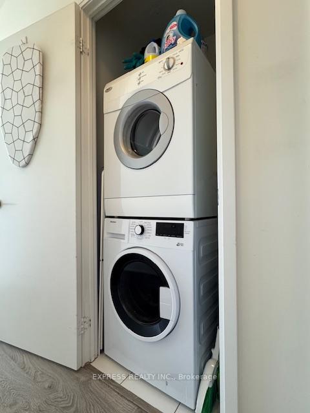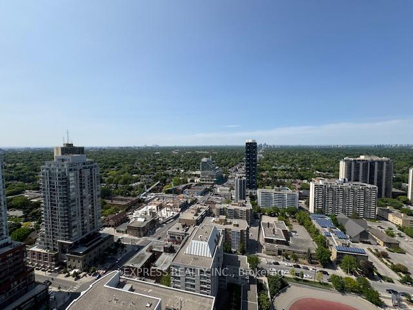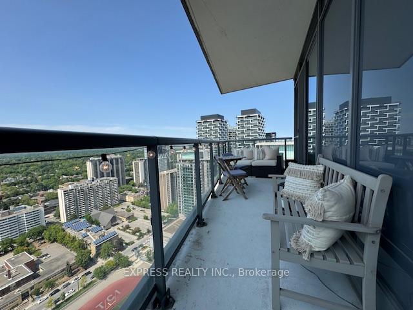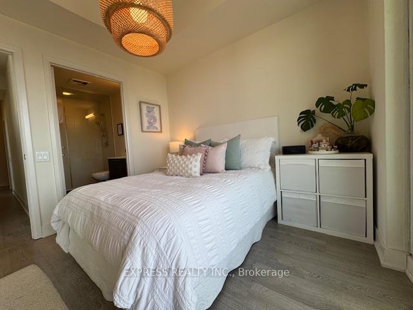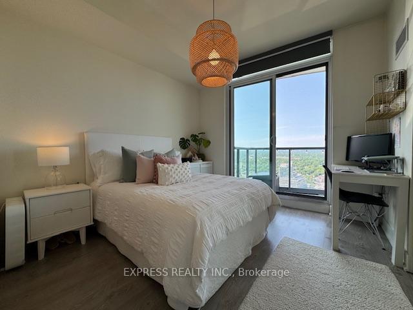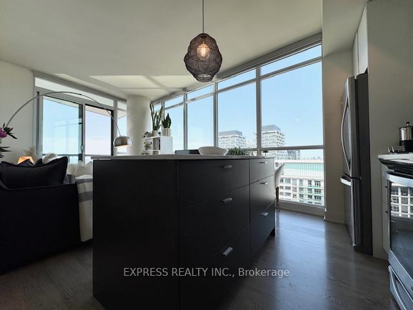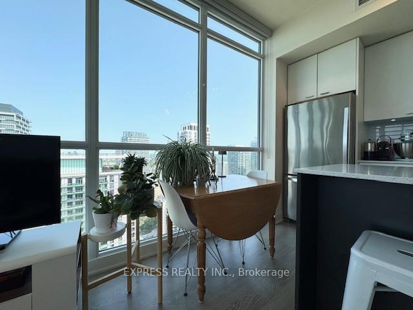$2,950
Available - For Rent
Listing ID: C12236732
30 Roehampton Aven , Toronto, M4P 0B9, Toronto
| This stunning 33rd-floor condo offers 836 sqft of modern living space, complemented by a 120 sqft private terrace with unobstructed north-facing views. The unit features 2 spacious bedrooms, 2 bathrooms, quartz kitchen countertops, stainless steel appliances, and convenient Ensuite laundry. Ideally located just steps from Yonge & Eglinton, enjoy unparalleled access to urban amenities only a 5-minute walk to the subway and TTC at Eglinton Station, with quick access to the upcoming Eglinton LRT. Surrounded by vibrant restaurants, cafés, boutique shops, grocery stores, parks, and community centres, everything you need is within reach. Situated in a LEED-certified building, residents enjoy top-tier amenities including a 6,000 sqft fitness centre, 24/7 concierge and security, bike lockers, secure underground parking, a party room, media room, and an outdoor terrace with BBQs and lounge seating. Perfect for professionals, couples, or anyone seeking a turnkey lifestyle in one of Toronto's most sought-after neighborhoods. 1 Locker Included. |
| Price | $2,950 |
| Taxes: | $0.00 |
| Occupancy: | Tenant |
| Address: | 30 Roehampton Aven , Toronto, M4P 0B9, Toronto |
| Postal Code: | M4P 0B9 |
| Province/State: | Toronto |
| Directions/Cross Streets: | Yonge & Eglinton |
| Level/Floor | Room | Length(ft) | Width(ft) | Descriptions | |
| Room 1 | Flat | Living Ro | 9.97 | 10.99 | Laminate, W/O To Balcony, Open Concept |
| Room 2 | Flat | Dining Ro | 12.79 | 9.97 | Laminate, Combined w/Kitchen, Large Window |
| Room 3 | Flat | Kitchen | 12.79 | 9.97 | Laminate, Stainless Steel Appl, Centre Island |
| Room 4 | Flat | Primary B | 9.97 | 6.69 | Laminate, W/O To Balcony, 3 Pc Ensuite |
| Room 5 | Flat | Bedroom 2 | 9.38 | 9.97 | Laminate, Large Window, Mirrored Closet |
| Washroom Type | No. of Pieces | Level |
| Washroom Type 1 | 3 | Flat |
| Washroom Type 2 | 4 | Flat |
| Washroom Type 3 | 0 | |
| Washroom Type 4 | 0 | |
| Washroom Type 5 | 0 |
| Total Area: | 0.00 |
| Washrooms: | 2 |
| Heat Type: | Forced Air |
| Central Air Conditioning: | Central Air |
| Although the information displayed is believed to be accurate, no warranties or representations are made of any kind. |
| EXPRESS REALTY INC. |
|
|

FARHANG RAFII
Sales Representative
Dir:
647-606-4145
Bus:
416-364-4776
Fax:
416-364-5556
| Book Showing | Email a Friend |
Jump To:
At a Glance:
| Type: | Com - Condo Apartment |
| Area: | Toronto |
| Municipality: | Toronto C10 |
| Neighbourhood: | Mount Pleasant West |
| Style: | Apartment |
| Beds: | 2 |
| Baths: | 2 |
| Fireplace: | N |
Locatin Map:

