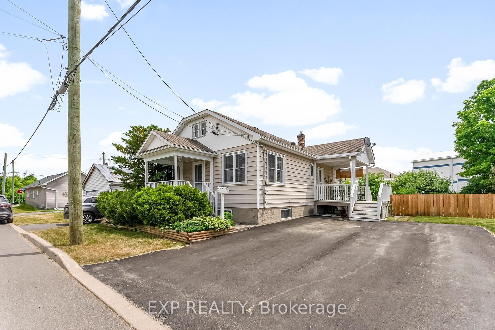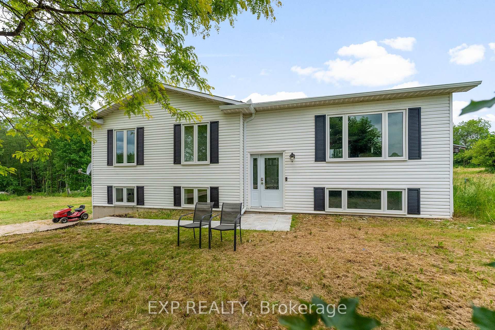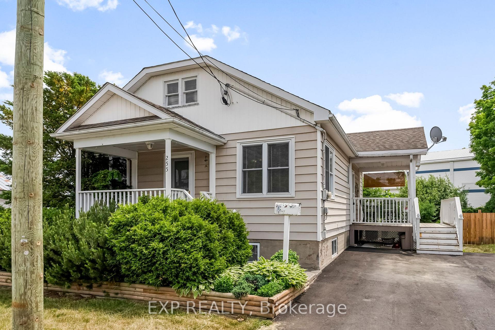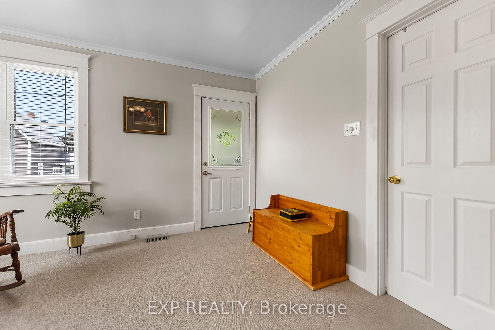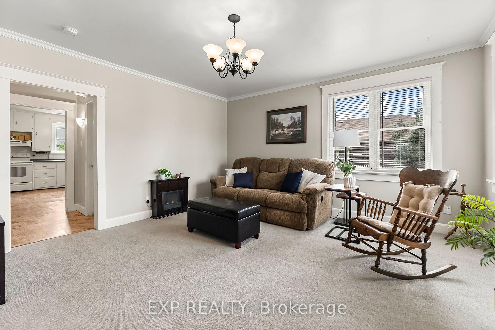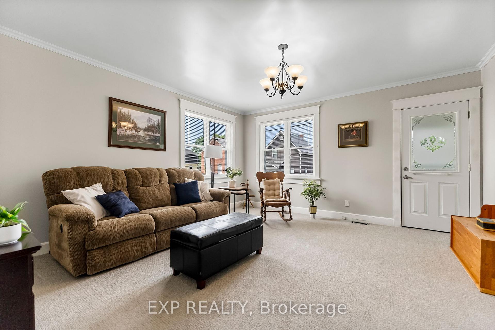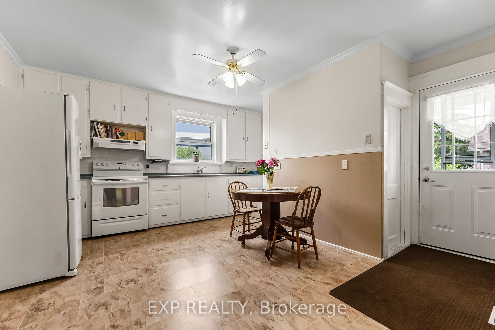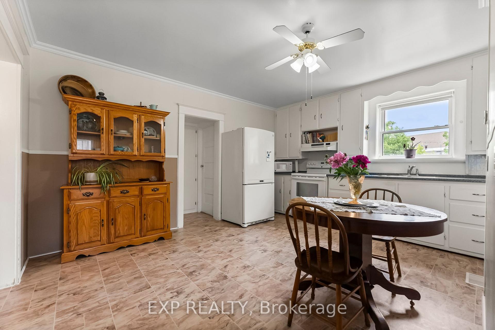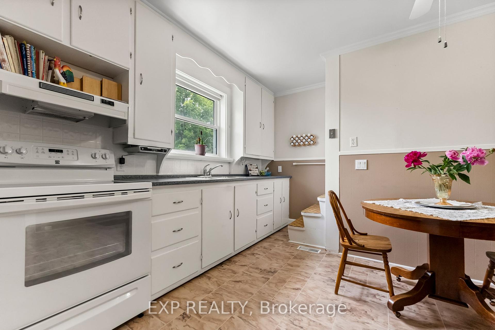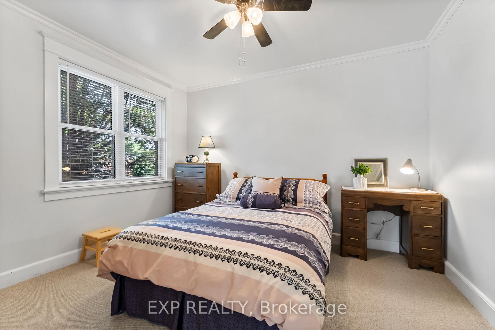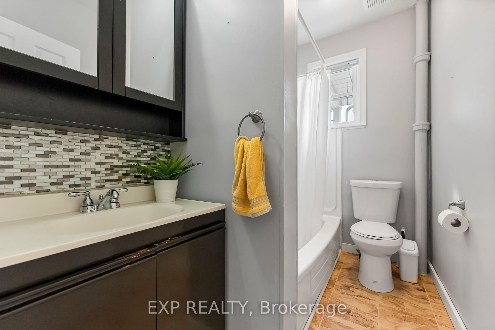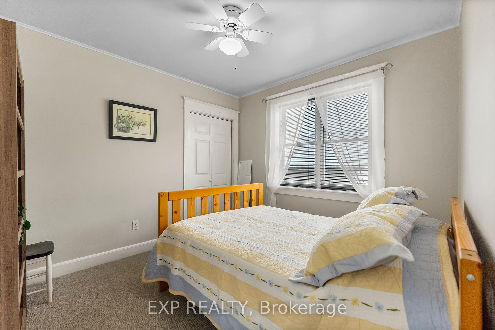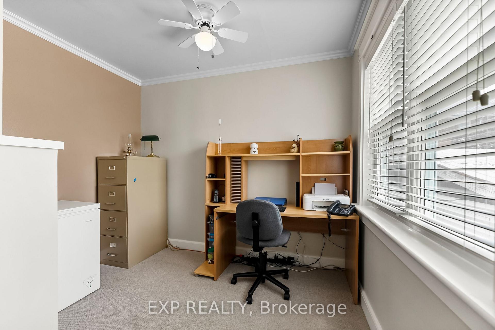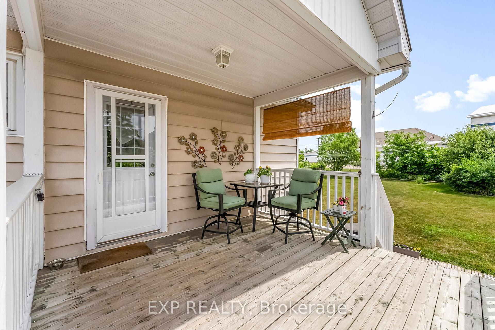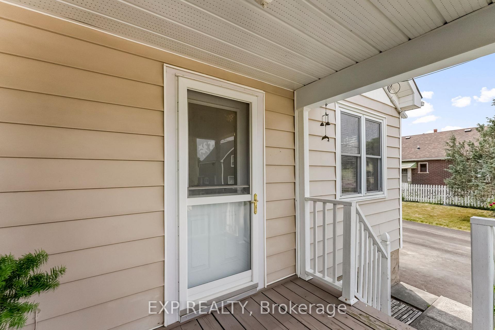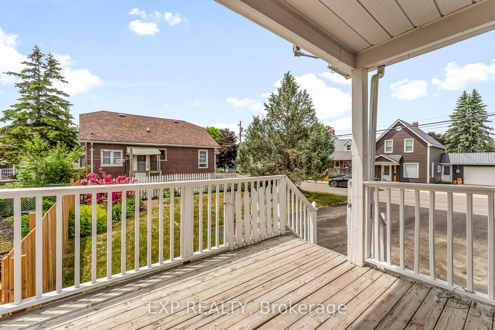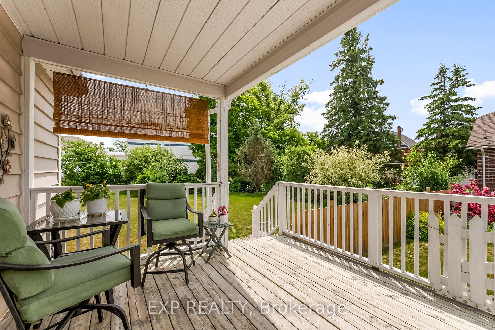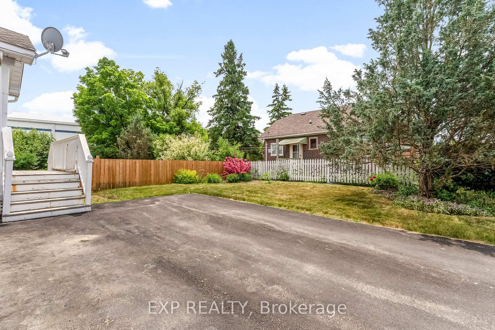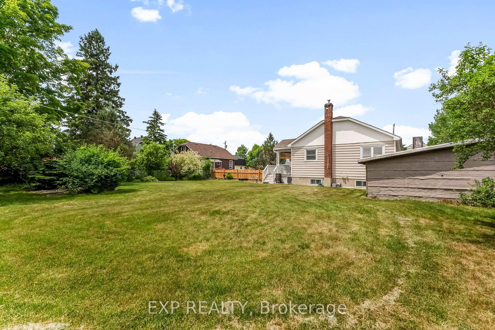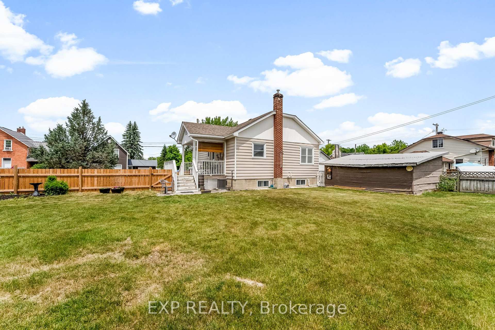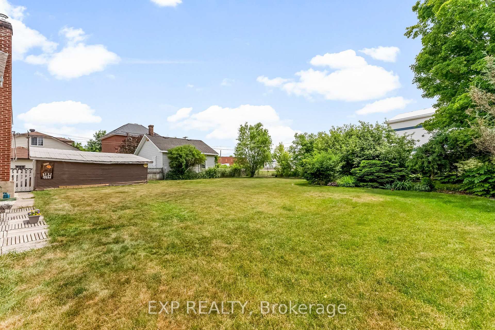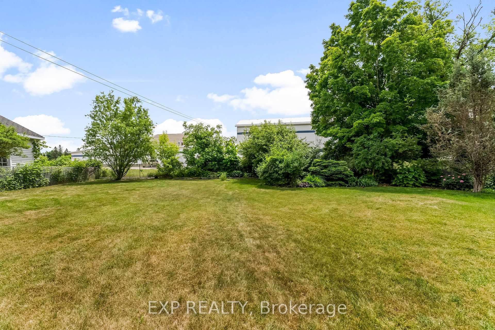$399,900
Available - For Sale
Listing ID: X12236007
255 Arnprior Aven , Renfrew, K7V 3A3, Renfrew
| Welcome to 255 Arnprior Avenue, a charming 1 1/2 story home nestled on a quiet street, perfect for first-time buyers, downsizers, or families. This property boasts a large oversized lot with a huge fenced yard, offering plenty of space for outdoor activities or even a pool. The detached garage and two driveways provide ample parking and storage options. Inside, youll find a spacious and inviting layout featuring three bedrooms and one bathroom, with a second operational toilet in the basement. The large eat-in kitchen is perfect for meals and entertaining. The second-story loft offers endless possibilities. Transform it into a fourth bedroom, playroom, or recreation space. The large unfinished basement provides additional potential for customization to suit your needs. Updates include a new furnace and central air (2024), hot water tank (2024), carpet (2023), driveway (2020), roof (2012), and a basement waterproofing system installed in 2022 (transferrable warranty), ensuring peace of mind for years to come. Enjoy the tranquility of this quiet neighborhood while being just a few minutes walk from local amenities, schools, parks, and shopping. Hydro average $95/month, Enbridge average $76/month; Water/Sewer average $100/month. |
| Price | $399,900 |
| Taxes: | $2730.00 |
| Assessment Year: | 2024 |
| Occupancy: | Owner |
| Address: | 255 Arnprior Aven , Renfrew, K7V 3A3, Renfrew |
| Directions/Cross Streets: | Arnprior Avenue & Carswell Street |
| Rooms: | 6 |
| Bedrooms: | 3 |
| Bedrooms +: | 0 |
| Family Room: | F |
| Basement: | Full, Unfinished |
| Level/Floor | Room | Length(ft) | Width(ft) | Descriptions | |
| Room 1 | Main | Kitchen | 14.99 | 10.92 | |
| Room 2 | Main | Living Ro | 14.46 | 14.46 | |
| Room 3 | Main | Bedroom | 11.97 | 10.36 | |
| Room 4 | Main | Bedroom 2 | 10.36 | 9.97 | |
| Room 5 | Main | Bedroom 3 | 10.36 | 9.97 | Irregular Room |
| Room 6 | Main | Bathroom | 8.3 | 4.99 |
| Washroom Type | No. of Pieces | Level |
| Washroom Type 1 | 3 | Main |
| Washroom Type 2 | 0 | |
| Washroom Type 3 | 0 | |
| Washroom Type 4 | 0 | |
| Washroom Type 5 | 0 |
| Total Area: | 0.00 |
| Property Type: | Detached |
| Style: | 1 1/2 Storey |
| Exterior: | Other |
| Garage Type: | Detached |
| (Parking/)Drive: | Private Do |
| Drive Parking Spaces: | 4 |
| Park #1 | |
| Parking Type: | Private Do |
| Park #2 | |
| Parking Type: | Private Do |
| Pool: | None |
| Approximatly Square Footage: | 700-1100 |
| Property Features: | Fenced Yard, Golf |
| CAC Included: | N |
| Water Included: | N |
| Cabel TV Included: | N |
| Common Elements Included: | N |
| Heat Included: | N |
| Parking Included: | N |
| Condo Tax Included: | N |
| Building Insurance Included: | N |
| Fireplace/Stove: | N |
| Heat Type: | Forced Air |
| Central Air Conditioning: | Central Air |
| Central Vac: | N |
| Laundry Level: | Syste |
| Ensuite Laundry: | F |
| Sewers: | Sewer |
| Utilities-Cable: | A |
| Utilities-Hydro: | Y |
$
%
Years
This calculator is for demonstration purposes only. Always consult a professional
financial advisor before making personal financial decisions.
| Although the information displayed is believed to be accurate, no warranties or representations are made of any kind. |
| EXP REALTY |
|
|

FARHANG RAFII
Sales Representative
Dir:
647-606-4145
Bus:
416-364-4776
Fax:
416-364-5556
| Book Showing | Email a Friend |
Jump To:
At a Glance:
| Type: | Freehold - Detached |
| Area: | Renfrew |
| Municipality: | Renfrew |
| Neighbourhood: | 540 - Renfrew |
| Style: | 1 1/2 Storey |
| Tax: | $2,730 |
| Beds: | 3 |
| Baths: | 1 |
| Fireplace: | N |
| Pool: | None |
Locatin Map:
Payment Calculator:

