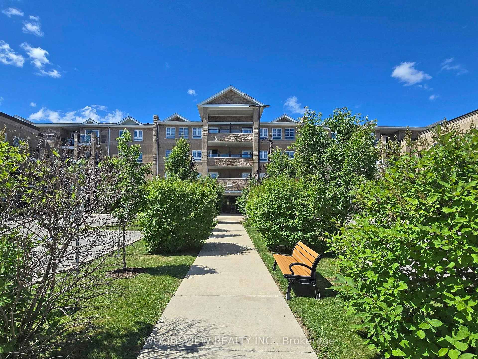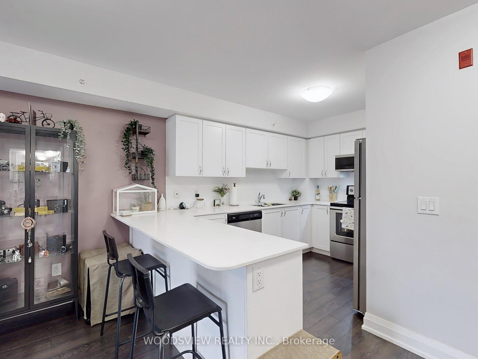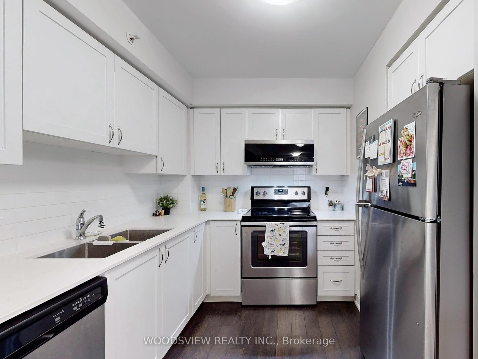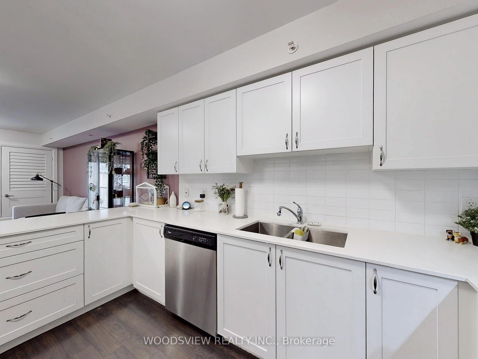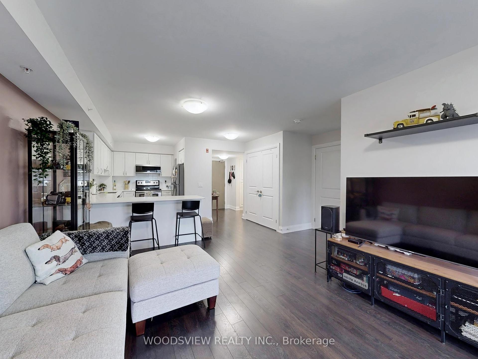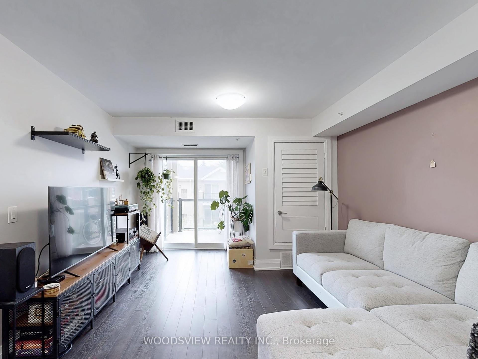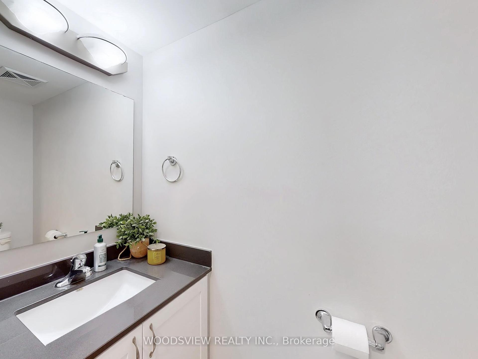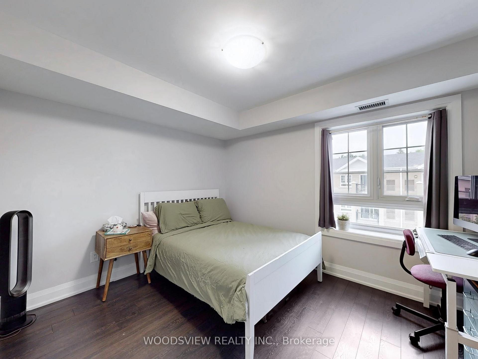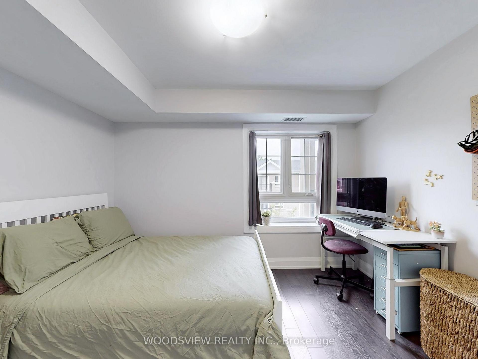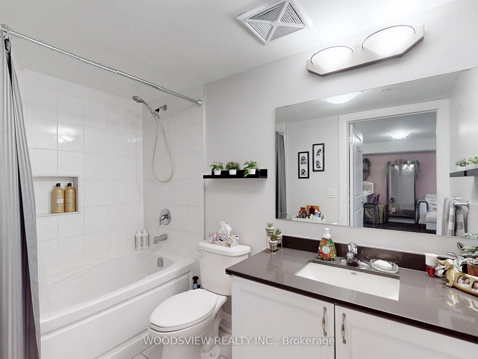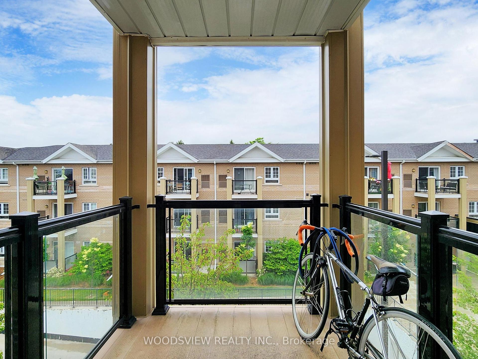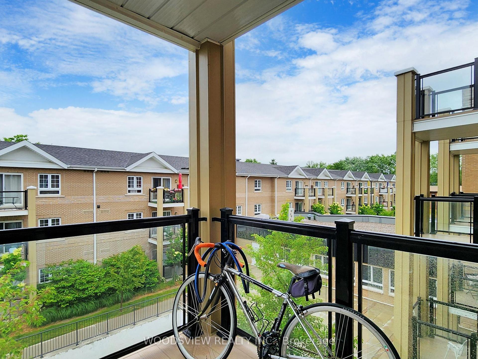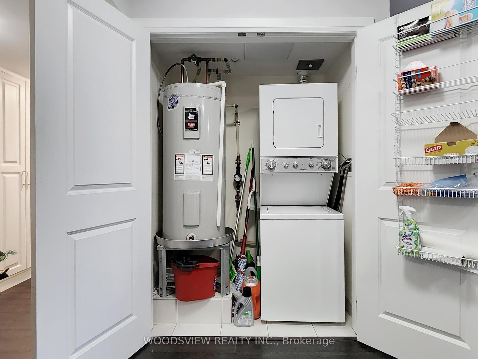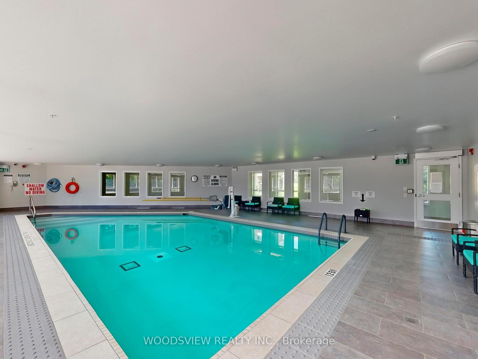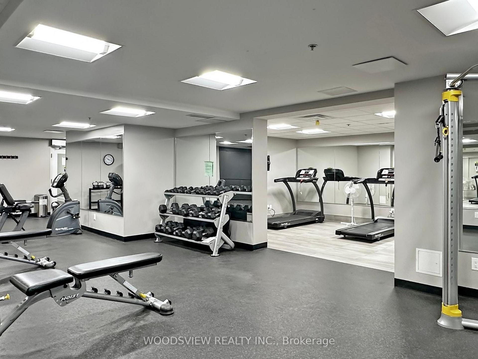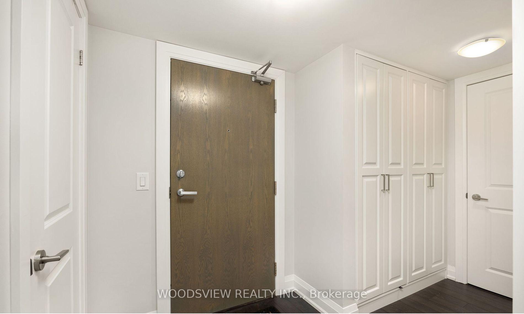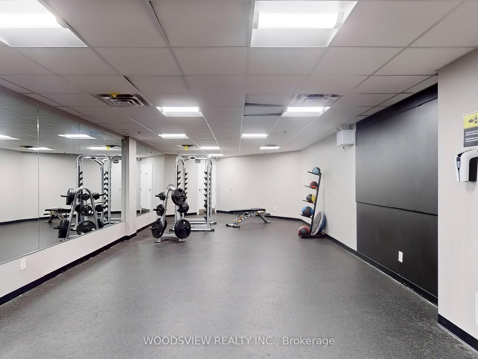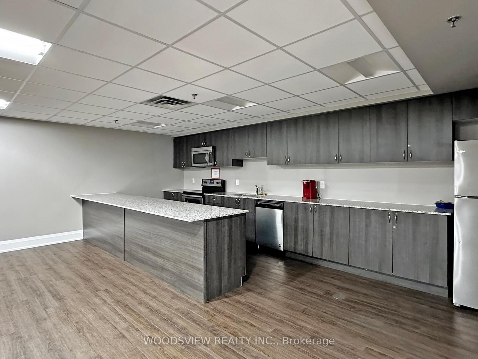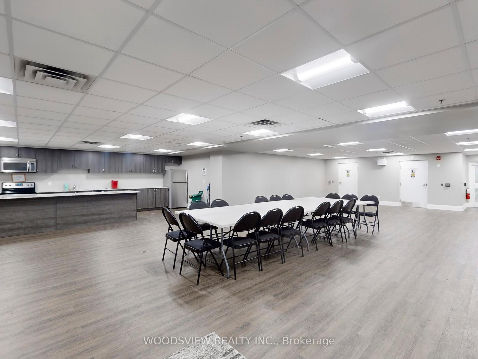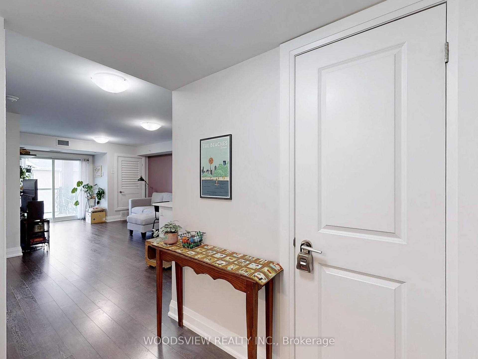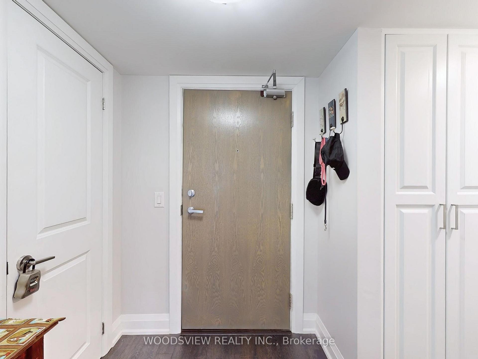$579,000
Available - For Sale
Listing ID: N12236533
481 Rupert Aven , Whitchurch-Stouffville, L4A 1Y7, York
| Location, Location, Location! Welcome to the heart of family-friendly Stouffville. This turn-key condo is meticulously maintained and offers the perfect balance of modern comfort and everyday convenience. Step into a sun-filled, open-concept layout featuring oversized windows and a spacious living area thats perfect for relaxing or entertaining. The stylish kitchen boasts quartz countertops, stainless steel appliances, and ample cabinetry designed with functionality in mind. With two bathrooms, abundant storage, and thoughtful finishes throughout, this unit truly checks all the boxes. Enjoy your own private outdoor patio - ideal for morning coffee or quiet evenings. Direct access to your parking space and an oversized locker located in the same spot for added convenience. This condo is situated just steps from Main Street, Rupert Park, and major shops, including Longo's, Metro, LCBO, Shoppers Drug Mart, and several banks. With its close proximity to the Go station, commuting is a breeze. This spacious condo offers a rare opportunity to enjoy the perfect balance of modern luxury, comfort, and unmatched convenience. |
| Price | $579,000 |
| Taxes: | $2350.00 |
| Occupancy: | Tenant |
| Address: | 481 Rupert Aven , Whitchurch-Stouffville, L4A 1Y7, York |
| Postal Code: | L4A 1Y7 |
| Province/State: | York |
| Directions/Cross Streets: | West Lawn / Main Street |
| Level/Floor | Room | Length(ft) | Width(ft) | Descriptions | |
| Room 1 | Main | Living Ro | 16.5 | 16.4 | Laminate, Open Concept, W/O To Balcony |
| Room 2 | Main | Dining Ro | 16.5 | 11.97 | Laminate, Open Concept, Breakfast Bar |
| Room 3 | Main | Kitchen | 12.33 | 9.25 | Stainless Steel Appl, Family Size Kitchen, Quartz Counter |
| Room 4 | Main | Primary B | 11.58 | 9.84 | Laminate, Large Closet, Large Window |
| Room 5 | Main | Foyer | 10.43 | 6.66 | Open Concept, Laminate, 2 Pc Bath |
| Room 6 | Main | Laundry |
| Washroom Type | No. of Pieces | Level |
| Washroom Type 1 | 2 | |
| Washroom Type 2 | 4 | |
| Washroom Type 3 | 0 | |
| Washroom Type 4 | 0 | |
| Washroom Type 5 | 0 |
| Total Area: | 0.00 |
| Washrooms: | 2 |
| Heat Type: | Forced Air |
| Central Air Conditioning: | Central Air |
| Elevator Lift: | True |
$
%
Years
This calculator is for demonstration purposes only. Always consult a professional
financial advisor before making personal financial decisions.
| Although the information displayed is believed to be accurate, no warranties or representations are made of any kind. |
| WOODSVIEW REALTY INC. |
|
|

FARHANG RAFII
Sales Representative
Dir:
647-606-4145
Bus:
416-364-4776
Fax:
416-364-5556
| Virtual Tour | Book Showing | Email a Friend |
Jump To:
At a Glance:
| Type: | Com - Condo Apartment |
| Area: | York |
| Municipality: | Whitchurch-Stouffville |
| Neighbourhood: | Stouffville |
| Style: | Apartment |
| Tax: | $2,350 |
| Maintenance Fee: | $544 |
| Beds: | 1 |
| Baths: | 2 |
| Fireplace: | N |
Locatin Map:
Payment Calculator:

