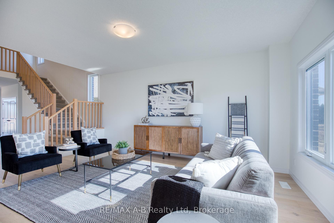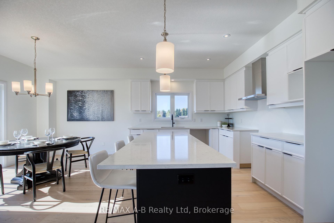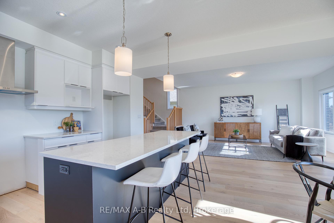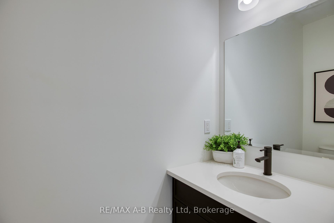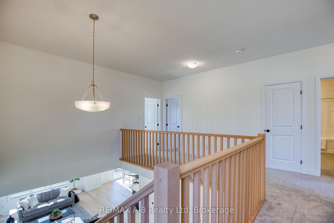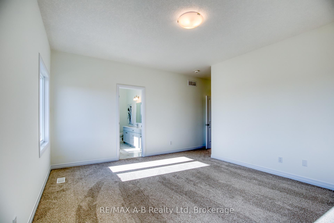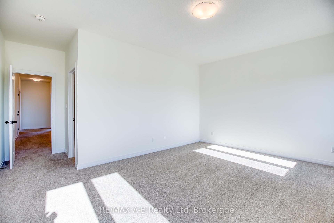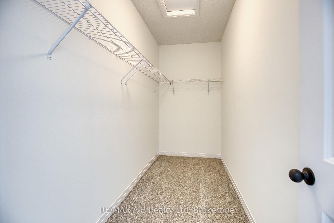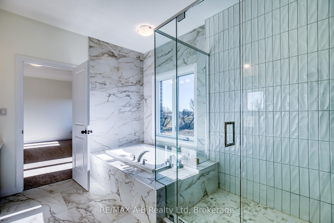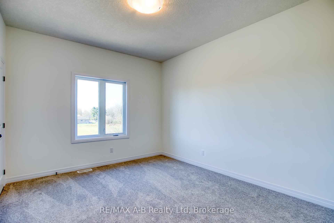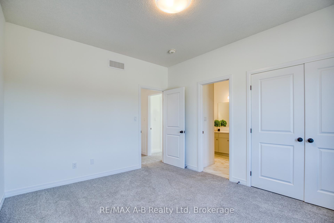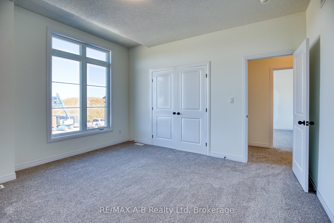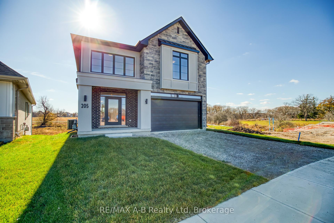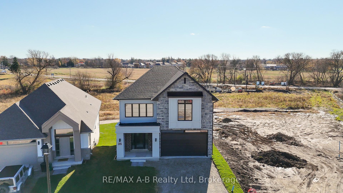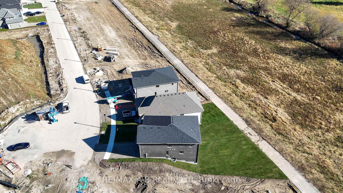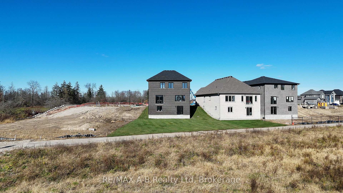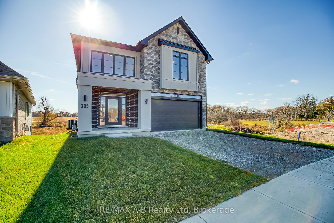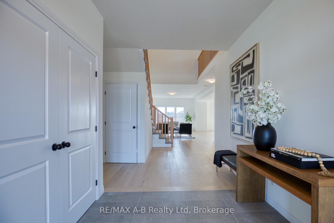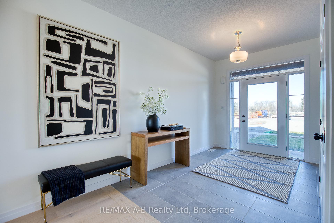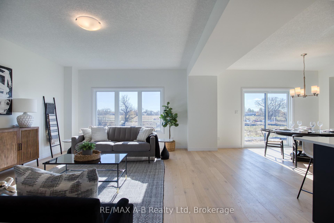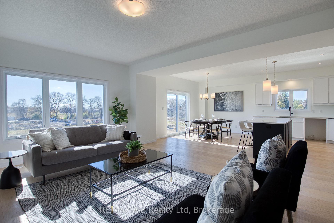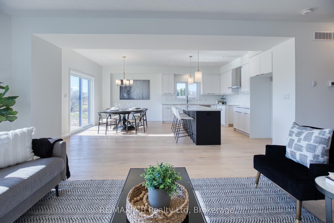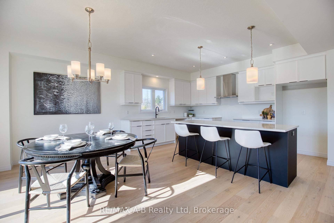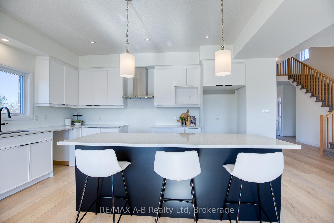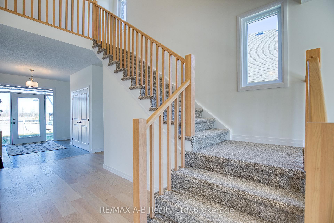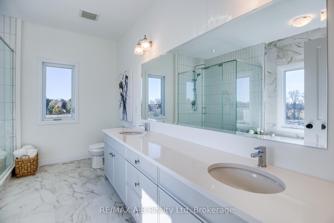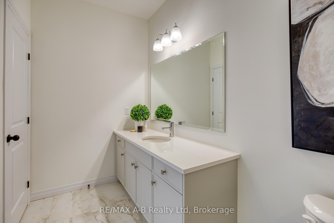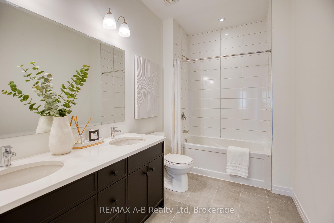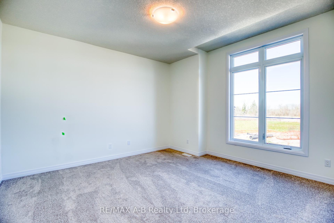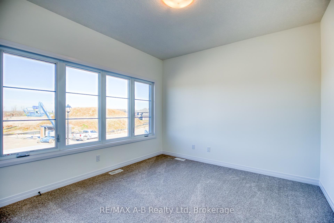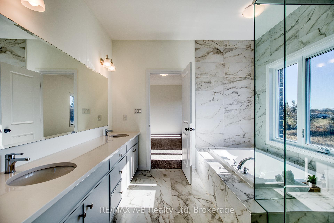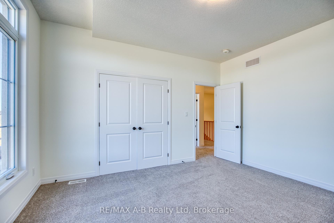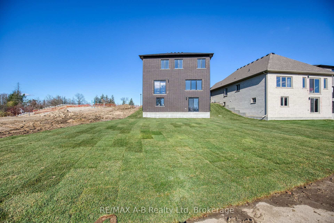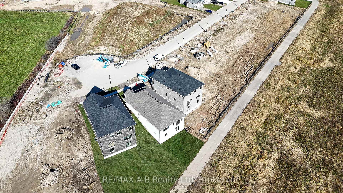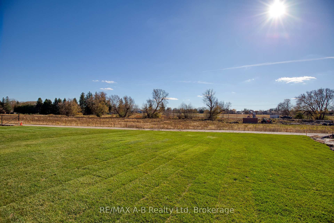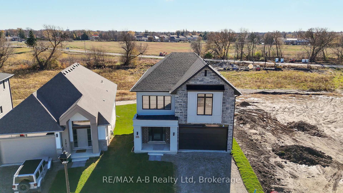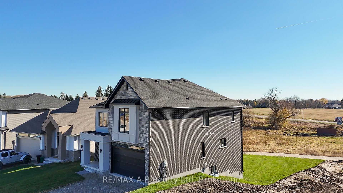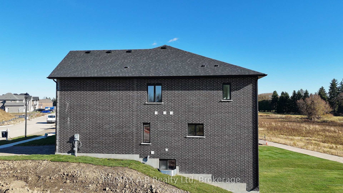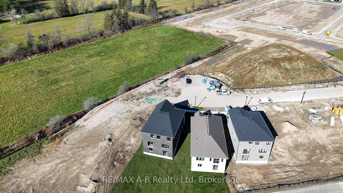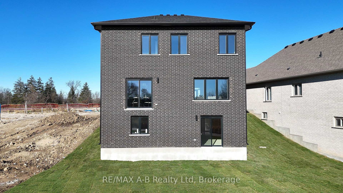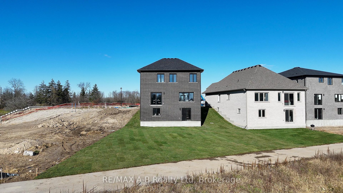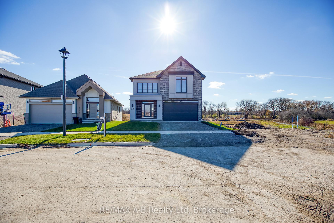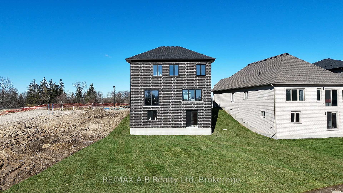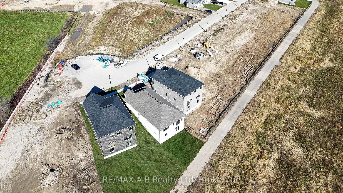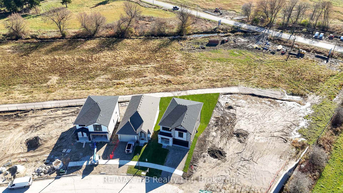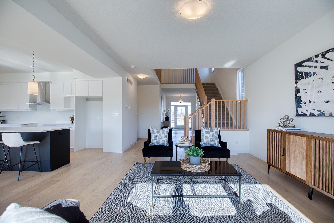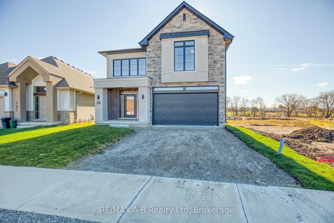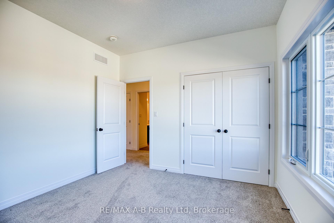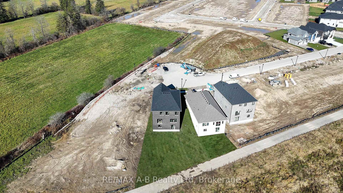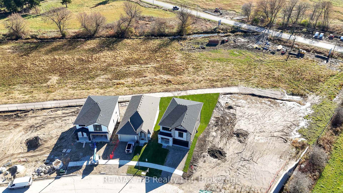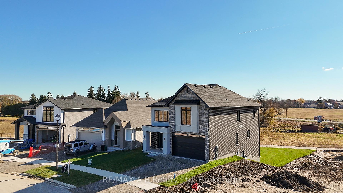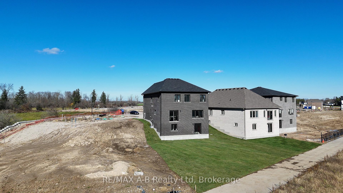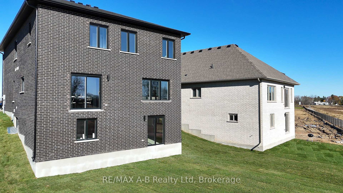$995,800
Available - For Sale
Listing ID: X12236099
Lot 24 205 Dempsey Driv , Stratford, N5A 0K5, Perth
| Welcome to The Capulet, a stunning new 4-bedroom, 3.5-bathroom move-in ready home just minutes from the heart of downtown Stratford, Ontario. This thoughtfully designed home masterfully blends modern aesthetics with exceptional craftsmanship, offering an ideal retreat for peaceful living. The open walk-out layout leads to a serene walking trail and lush green space, perfect for outdoor relaxation. Located just 45 minutes from Kitchener-Waterloo, The Capulet provides the best of both worlds: the charm of small-town living with the convenience of big-city amenities. Every detail has been meticulously crafted to offer a harmonious fusion of contemporary elegance and natural tranquility. |
| Price | $995,800 |
| Taxes: | $0.00 |
| Occupancy: | Vacant |
| Address: | Lot 24 205 Dempsey Driv , Stratford, N5A 0K5, Perth |
| Directions/Cross Streets: | 850 Mornington Street |
| Rooms: | 13 |
| Bedrooms: | 4 |
| Bedrooms +: | 0 |
| Family Room: | F |
| Basement: | Unfinished, Walk-Out |
| Level/Floor | Room | Length(ft) | Width(ft) | Descriptions | |
| Room 1 | Main | Foyer | |||
| Room 2 | Main | Living Ro | 18.5 | 15.32 | |
| Room 3 | Main | Kitchen | 10.82 | 14.83 | |
| Room 4 | Main | Dining Ro | 9.58 | 14.83 | |
| Room 5 | Main | Powder Ro | 7.48 | 3.15 | 2 Pc Bath |
| Room 6 | Main | Mud Room | 16.92 | 7.08 | Combined w/Laundry |
| Room 7 | Second | Primary B | 13.15 | 16.76 | 5 Pc Ensuite, Walk-In Closet(s) |
| Room 8 | Second | Bathroom | 13.22 | 10.23 | 5 Pc Ensuite |
| Room 9 | Second | Bedroom 2 | 11.09 | 13.15 | 4 Pc Ensuite |
| Room 10 | Second | Bathroom | 13.22 | 7.81 | 4 Pc Ensuite |
| Room 11 | Second | Bedroom 3 | 14.33 | 13.15 | |
| Room 12 | Second | Bedroom 4 | 11.09 | 12 | |
| Room 13 | Second | Bathroom | |||
| Room 14 |
| Washroom Type | No. of Pieces | Level |
| Washroom Type 1 | 2 | Main |
| Washroom Type 2 | 5 | Second |
| Washroom Type 3 | 5 | Second |
| Washroom Type 4 | 4 | Second |
| Washroom Type 5 | 0 |
| Total Area: | 0.00 |
| Approximatly Age: | New |
| Property Type: | Detached |
| Style: | 2-Storey |
| Exterior: | Brick, Stone |
| Garage Type: | Attached |
| (Parking/)Drive: | Private Do |
| Drive Parking Spaces: | 2 |
| Park #1 | |
| Parking Type: | Private Do |
| Park #2 | |
| Parking Type: | Private Do |
| Pool: | None |
| Approximatly Age: | New |
| Approximatly Square Footage: | 2500-3000 |
| Property Features: | Golf, Hospital |
| CAC Included: | N |
| Water Included: | N |
| Cabel TV Included: | N |
| Common Elements Included: | N |
| Heat Included: | N |
| Parking Included: | N |
| Condo Tax Included: | N |
| Building Insurance Included: | N |
| Fireplace/Stove: | N |
| Heat Type: | Forced Air |
| Central Air Conditioning: | Central Air |
| Central Vac: | N |
| Laundry Level: | Syste |
| Ensuite Laundry: | F |
| Sewers: | Sewer |
| Utilities-Cable: | A |
| Utilities-Hydro: | A |
$
%
Years
This calculator is for demonstration purposes only. Always consult a professional
financial advisor before making personal financial decisions.
| Although the information displayed is believed to be accurate, no warranties or representations are made of any kind. |
| RE/MAX A-B Realty Ltd |
|
|

FARHANG RAFII
Sales Representative
Dir:
647-606-4145
Bus:
416-364-4776
Fax:
416-364-5556
| Book Showing | Email a Friend |
Jump To:
At a Glance:
| Type: | Freehold - Detached |
| Area: | Perth |
| Municipality: | Stratford |
| Neighbourhood: | Stratford |
| Style: | 2-Storey |
| Approximate Age: | New |
| Beds: | 4 |
| Baths: | 4 |
| Fireplace: | N |
| Pool: | None |
Locatin Map:
Payment Calculator:

