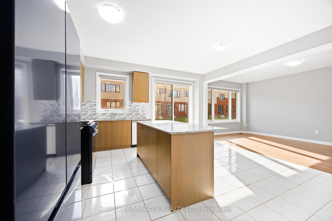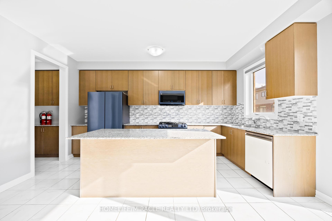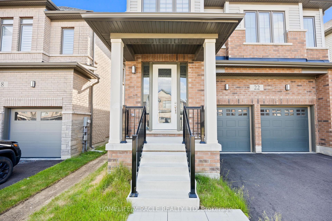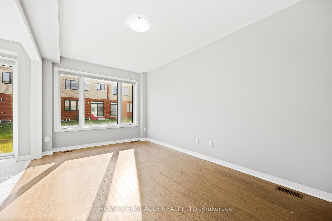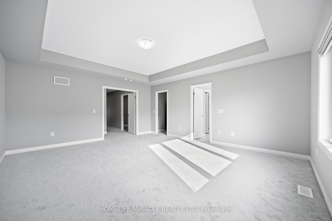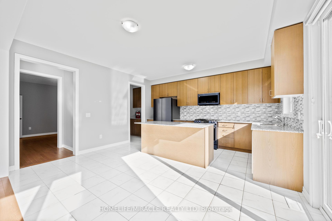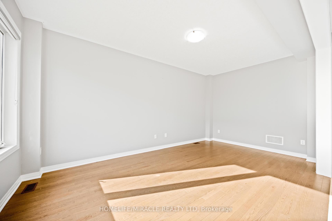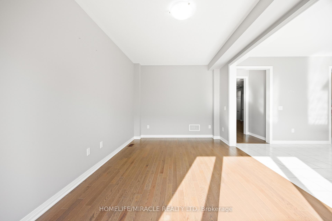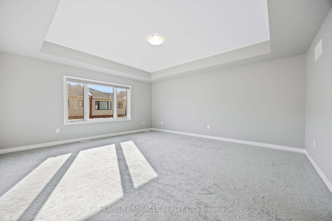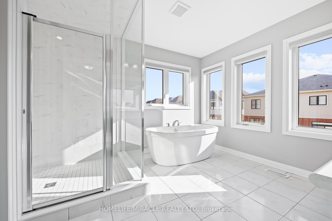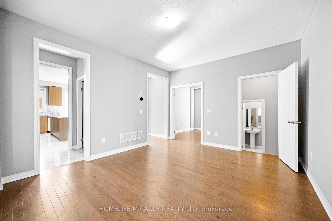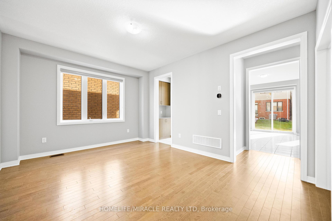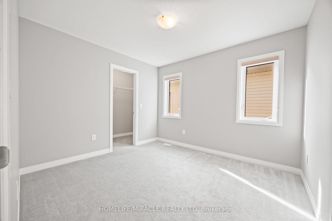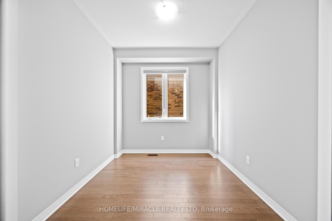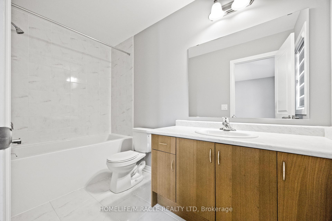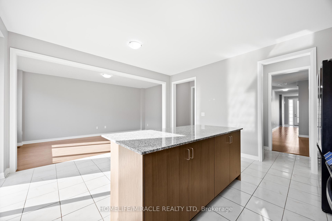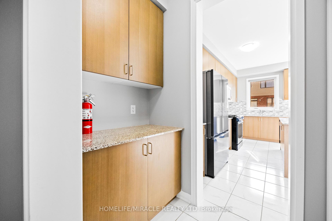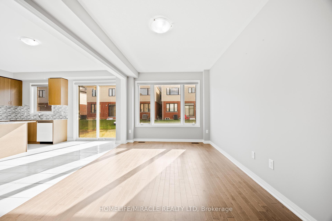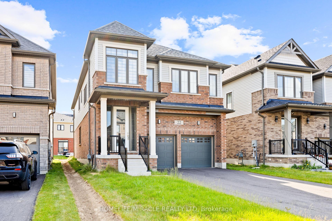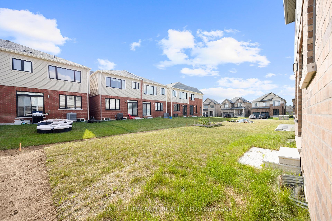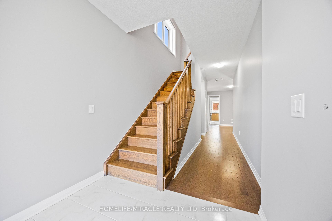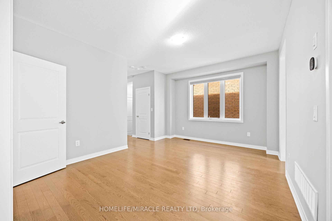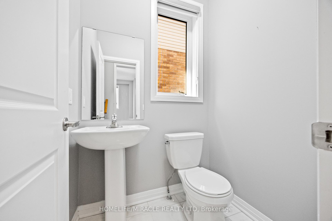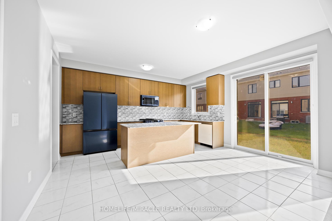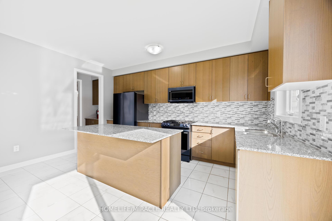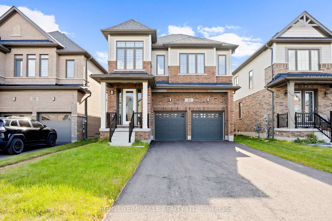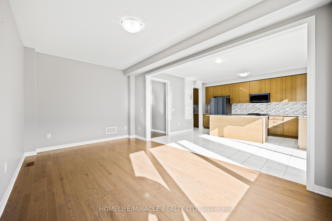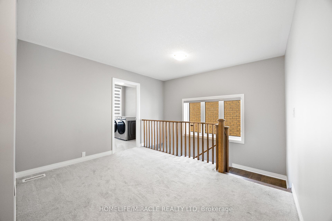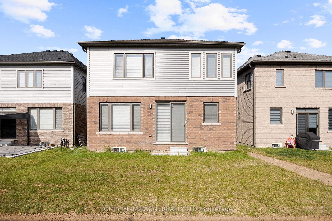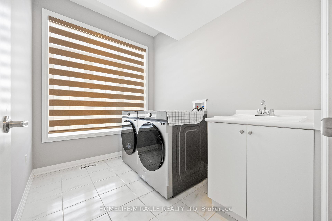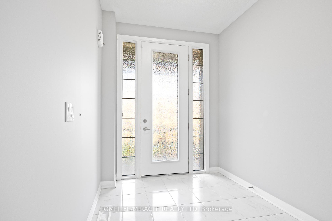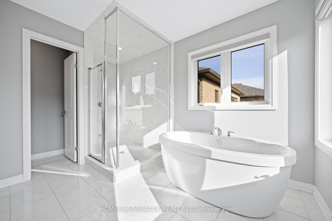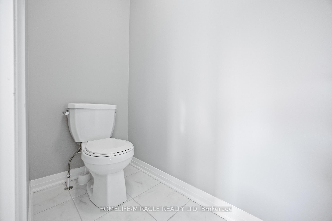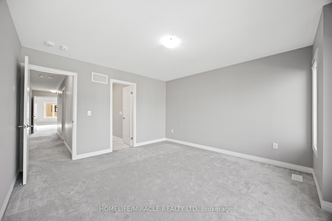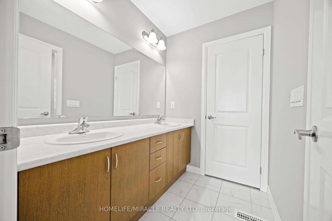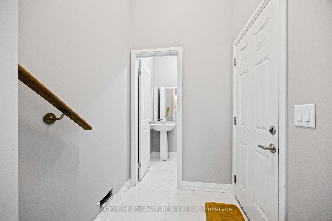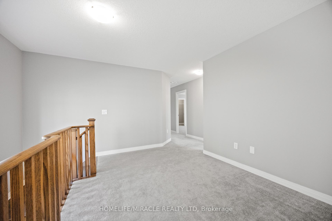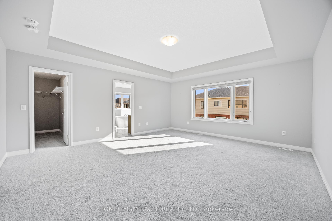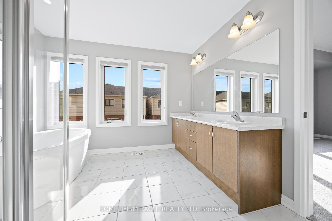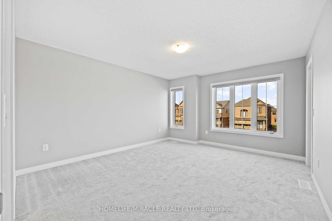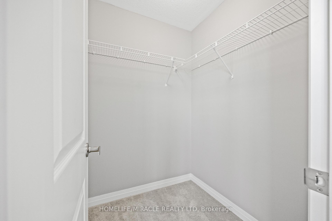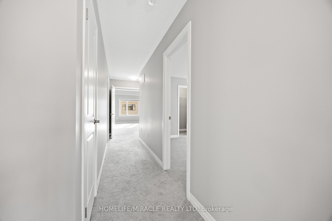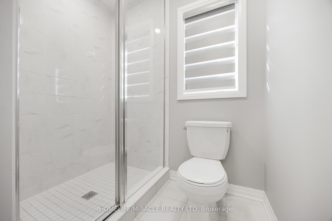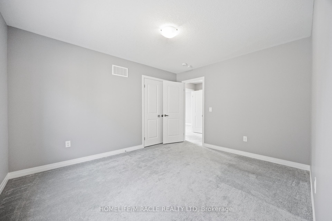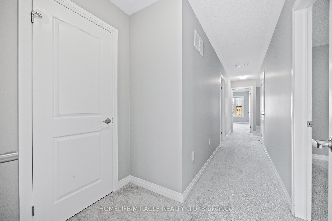$1,079,000
Available - For Sale
Listing ID: X12233323
22 Rustic Oak Trai , North Dumfries, N0B 1E0, Waterloo
| Welcome To 22 Rustic Oak Trail! A Premium 2761 sqft detached home is nestled in the Picturesque Town Of Ayr. Located Only few Mins Drive From Cambridge & Kitchener, Mins To 401, Walk To Brand New Park Around The Street. This stunning home features 4 bedrooms and 4 bathrooms and an office that can easily be converted into an in-law suite or 5th bedroom. The open-concept kitchen and living area with high ceilings is perfect for entertaining. The gourmet kitchen boasts ample storage, an eat-in island, built-in stove top microwave, and a large walk-in pantry. Enjoy 6-car parking and upgraded laundry room, conveniently located near all bedrooms, includes a laundry sink and stylish tile flooring. The luxurious master suite features a walk-in closet and an ensuite with a soaker tub, double sinks, and a tiled shower. Don't miss your change to call this exceptional Property home. |
| Price | $1,079,000 |
| Taxes: | $5898.54 |
| Occupancy: | Vacant |
| Address: | 22 Rustic Oak Trai , North Dumfries, N0B 1E0, Waterloo |
| Directions/Cross Streets: | Swan St / Leslie Davis St |
| Rooms: | 9 |
| Bedrooms: | 4 |
| Bedrooms +: | 0 |
| Family Room: | T |
| Basement: | Unfinished |
| Level/Floor | Room | Length(ft) | Width(ft) | Descriptions | |
| Room 1 | Main | Dining Ro | 15.42 | 12.17 | Large Window, Hardwood Floor |
| Room 2 | Main | Kitchen | 15.48 | 15.32 | Backsplash, B/I Microwave, Quartz Counter |
| Room 3 | Main | Living Ro | 34.57 | 10.17 | Hardwood Floor, Large Window, Overlooks Dining |
| Room 4 | Main | Office | 8.43 | 10.17 | Double Doors, Hardwood Floor |
| Room 5 | Second | Primary B | 10.4 | 13.32 | 5 Pc Ensuite, Walk-In Closet(s) |
| Room 6 | Second | Bedroom 2 | 9.58 | 10.76 | Closet, 4 Pc Ensuite |
| Room 7 | Second | Bedroom 3 | 12.92 | 13.68 | Walk-In Closet(s), 4 Pc Bath |
| Room 8 | Second | Bedroom 4 | 12.33 | 10.59 | Walk-In Closet(s), 4 Pc Bath |
| Room 9 | Second | Laundry | 4.92 | 3.94 | Tile Floor |
| Washroom Type | No. of Pieces | Level |
| Washroom Type 1 | 5 | Second |
| Washroom Type 2 | 2 | Main |
| Washroom Type 3 | 4 | Second |
| Washroom Type 4 | 4 | Second |
| Washroom Type 5 | 0 |
| Total Area: | 0.00 |
| Approximatly Age: | 0-5 |
| Property Type: | Detached |
| Style: | 2-Storey |
| Exterior: | Brick |
| Garage Type: | Built-In |
| (Parking/)Drive: | Private |
| Drive Parking Spaces: | 4 |
| Park #1 | |
| Parking Type: | Private |
| Park #2 | |
| Parking Type: | Private |
| Pool: | None |
| Approximatly Age: | 0-5 |
| Approximatly Square Footage: | 2500-3000 |
| CAC Included: | N |
| Water Included: | N |
| Cabel TV Included: | N |
| Common Elements Included: | N |
| Heat Included: | N |
| Parking Included: | N |
| Condo Tax Included: | N |
| Building Insurance Included: | N |
| Fireplace/Stove: | N |
| Heat Type: | Forced Air |
| Central Air Conditioning: | Central Air |
| Central Vac: | N |
| Laundry Level: | Syste |
| Ensuite Laundry: | F |
| Elevator Lift: | False |
| Sewers: | Sewer |
$
%
Years
This calculator is for demonstration purposes only. Always consult a professional
financial advisor before making personal financial decisions.
| Although the information displayed is believed to be accurate, no warranties or representations are made of any kind. |
| HOMELIFE/MIRACLE REALTY LTD |
|
|

FARHANG RAFII
Sales Representative
Dir:
647-606-4145
Bus:
416-364-4776
Fax:
416-364-5556
| Virtual Tour | Book Showing | Email a Friend |
Jump To:
At a Glance:
| Type: | Freehold - Detached |
| Area: | Waterloo |
| Municipality: | North Dumfries |
| Neighbourhood: | Dufferin Grove |
| Style: | 2-Storey |
| Approximate Age: | 0-5 |
| Tax: | $5,898.54 |
| Beds: | 4 |
| Baths: | 4 |
| Fireplace: | N |
| Pool: | None |
Locatin Map:
Payment Calculator:

