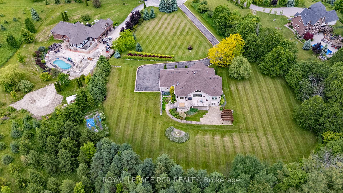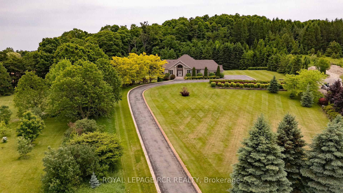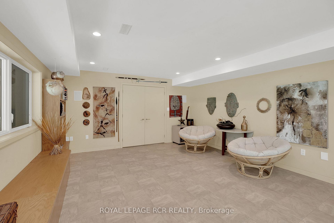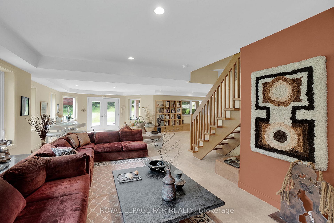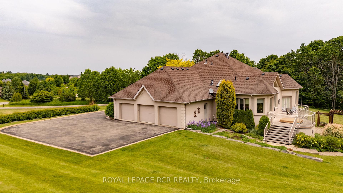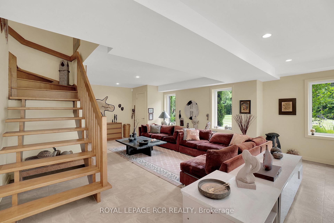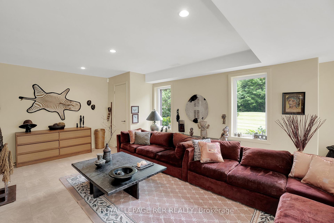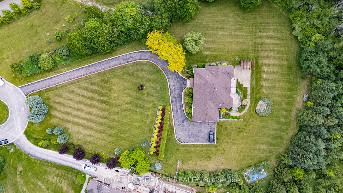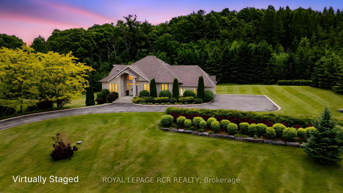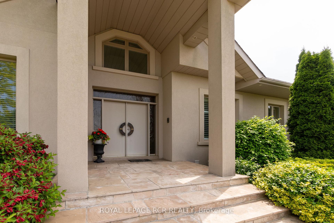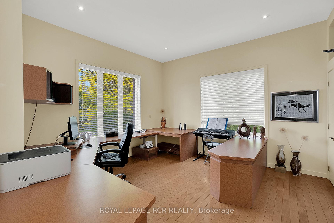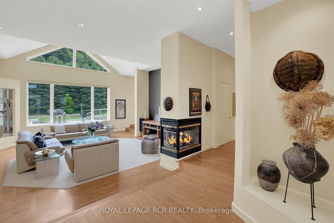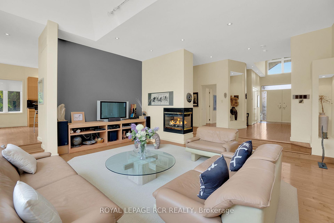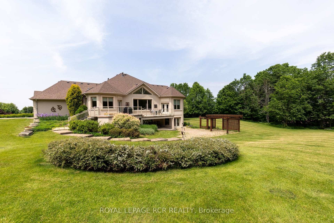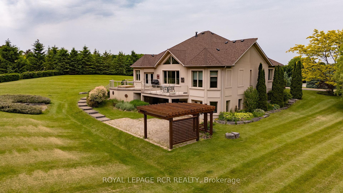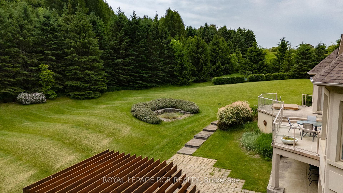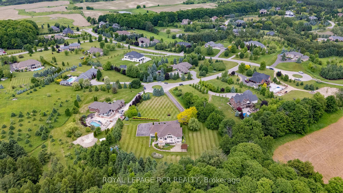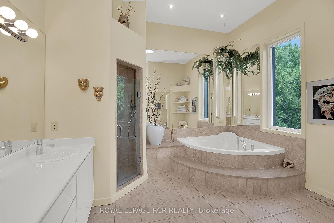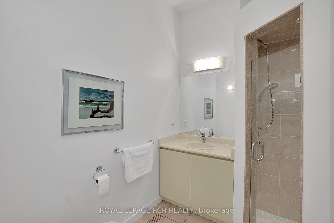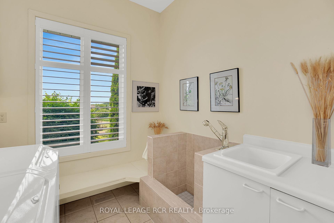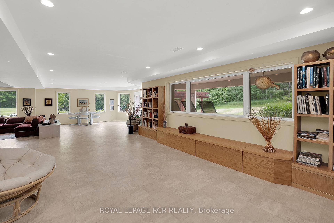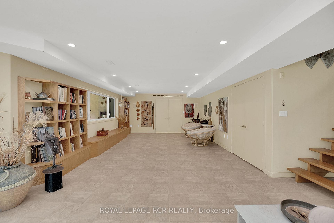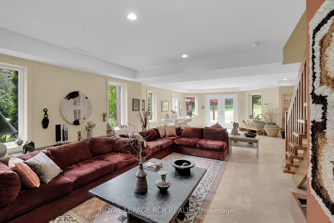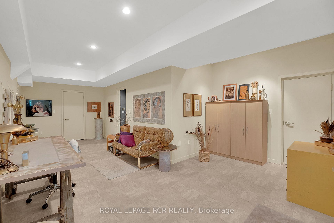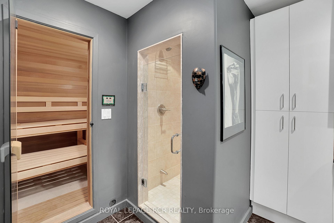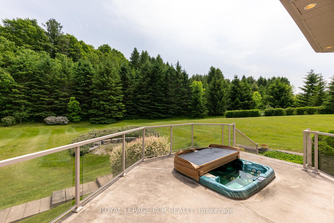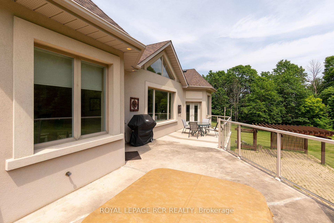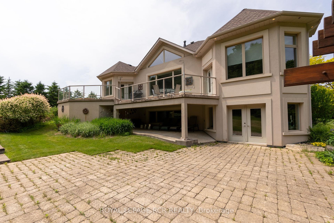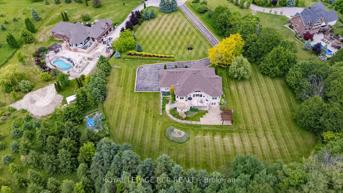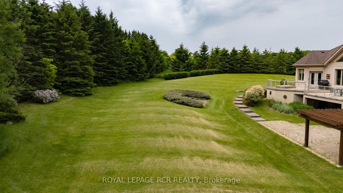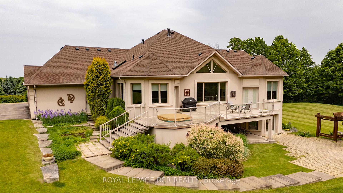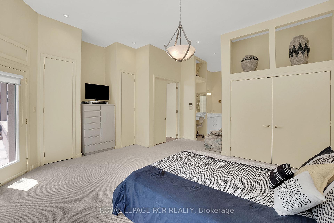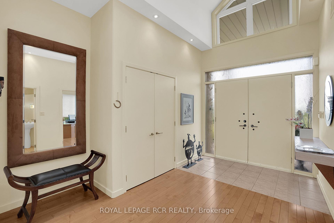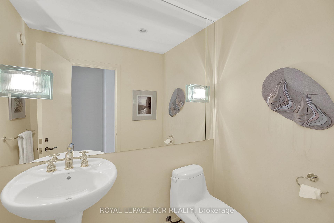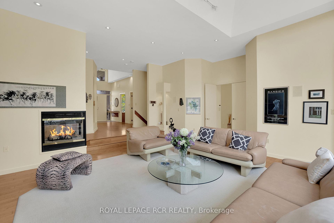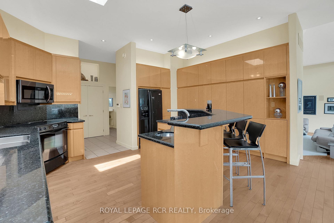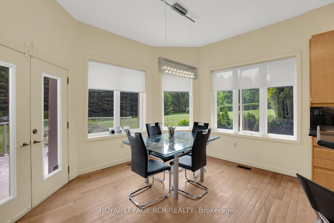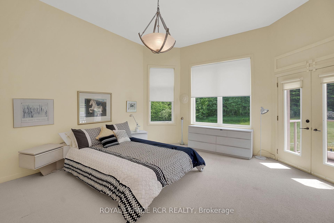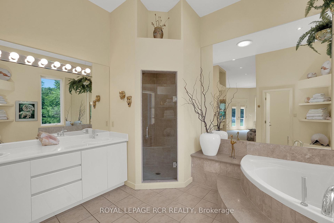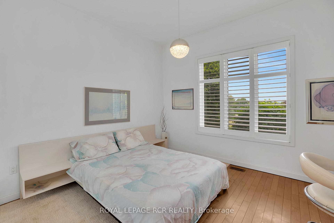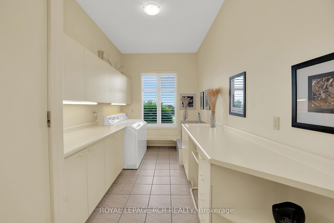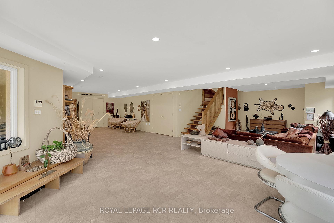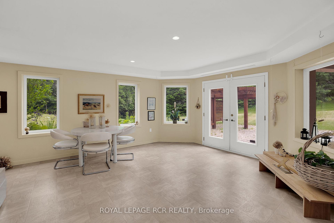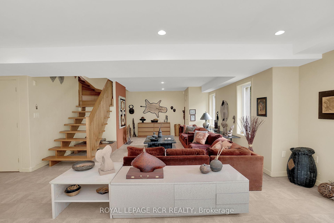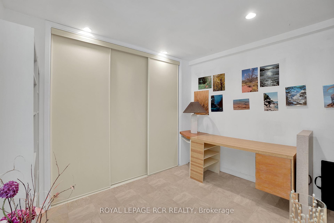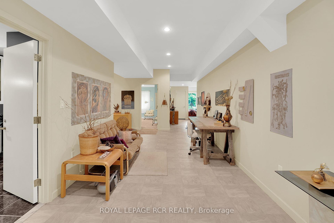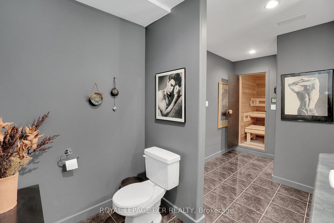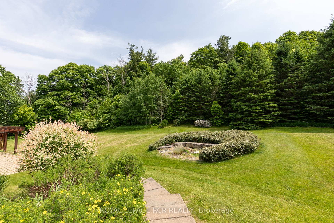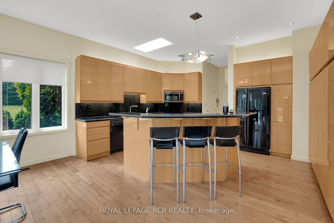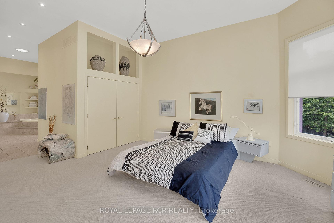$1,995,000
Available - For Sale
Listing ID: W12227084
5 Woodlot Cour , Caledon, L7E 0C2, Peel
| Welcome to your dream custom estate at 5 Woodlot Court, nestled on 2.95 Acres in the prestigious Palgrave community of Caledon. Perfectly situated in a picturesque setting surrounded by mature trees and located on a private cul-de-sac this luxurious bungalow offers the perfect blend of elegance & comfort. As you drive up the long driveway you are immediately greeted by the pristine landscaping & stunning curb appeal, the grand entrance welcomes you and as you step into the foyer, featuring soaring ceilings setting the tone for the exquisite craftsmanship throughout the home. The foyer leads to the sunken Living Room with soaring vaulted ceiling filled with natural light beaming from the gorgeous picture windows, complemented by the cozy 3-way fireplace creating a warm and inviting ambiance. The custom gourmet Kitchen with a skylight boasts high-end built-in appliances, large centre island with breakfast bar, a lovely dining area with floor-to ceiling windows and French doors that open to an expansive upper deck with a hot tub & spectacular view of your very own private greenspace oasis, the perfect spot for enjoying meals outside and/or entertaining alike. The Primary Bedroom is a private sanctuary, complete with its own spa like 6-piece Ensuite. The Main Level also offers a 2nd Bedroom featuring a 3-piece Ensuite and an Office and/or 3rd Bedroom with B/I Furniture & a closet, Laundry Room with Pet Washing Tub, 2-piece Guest Washroom & access to the 3-Car Garage. Ascend to the impressive fully finished above grade walk-out Lower Level and be sure to be impressed. With an open concept layout the impressive Recreation Room is the perfect space for all to gather and relax and offers quick access to the Yard. This Level also boasts a 4th Bedroom, 3-piece Washroom with a Sauna, a 2nd Office, Cedar Walk-In Closet, Wine Cellar, Workshop, & plenty of Storage. More than just a home, this estate offers you, your own private sanctuary! *Custom Built with ICF Construction* |
| Price | $1,995,000 |
| Taxes: | $8974.00 |
| Assessment Year: | 2024 |
| Occupancy: | Owner |
| Address: | 5 Woodlot Cour , Caledon, L7E 0C2, Peel |
| Directions/Cross Streets: | Old Chruch Rd/Mt Wolfe Rd/Halls Lake Rd |
| Rooms: | 5 |
| Rooms +: | 3 |
| Bedrooms: | 3 |
| Bedrooms +: | 1 |
| Family Room: | T |
| Basement: | Finished wit |
| Level/Floor | Room | Length(ft) | Width(ft) | Descriptions | |
| Room 1 | Main | Living Ro | 24.08 | 19.65 | Broadloom, Sunken Room, 2 Way Fireplace |
| Room 2 | Main | Kitchen | 15.88 | 13.38 | Hardwood Floor, Centre Island, Pantry |
| Room 3 | Main | Breakfast | 16.14 | 10.43 | Hardwood Floor, Picture Window, Walk-Out |
| Room 4 | Main | Primary B | 20.01 | 18.6 | Broadloom, 6 Pc Ensuite, Walk-Out |
| Room 5 | Main | Bedroom 2 | 13.91 | 11.12 | Hardwood Floor, 3 Pc Ensuite, Double Closet |
| Room 6 | Main | Bedroom 3 | 13.74 | 13.58 | Hardwood Floor, Closet, Window |
| Room 7 | Main | Laundry | 19.55 | 7.97 | Tile Floor, Laundry Sink, Window |
| Room 8 | Lower | Recreatio | 38.28 | 35.85 | Tile Floor, Open Concept, Walk-Out |
| Room 9 | Lower | Bedroom 4 | 14.92 | 13.71 | Broadloom, Closet, Window |
| Room 10 | Lower | Office | 10.5 | 10.46 | Tile Floor, Closet, Pot Lights |
| Room 11 | Lower | Workshop | 23.42 | 15.94 | Tile Floor, Separate Room, B/I Shelves |
| Room 12 | Lower | Cold Room | 9.84 | 9.15 | Concrete Floor, B/I Shelves, Separate Room |
| Washroom Type | No. of Pieces | Level |
| Washroom Type 1 | 2 | Main |
| Washroom Type 2 | 6 | Main |
| Washroom Type 3 | 3 | Main |
| Washroom Type 4 | 3 | Lower |
| Washroom Type 5 | 0 |
| Total Area: | 0.00 |
| Property Type: | Detached |
| Style: | Bungalow |
| Exterior: | Other |
| Garage Type: | Attached |
| Drive Parking Spaces: | 10 |
| Pool: | None |
| Approximatly Square Footage: | 2500-3000 |
| CAC Included: | N |
| Water Included: | N |
| Cabel TV Included: | N |
| Common Elements Included: | N |
| Heat Included: | N |
| Parking Included: | N |
| Condo Tax Included: | N |
| Building Insurance Included: | N |
| Fireplace/Stove: | Y |
| Heat Type: | Forced Air |
| Central Air Conditioning: | Central Air |
| Central Vac: | N |
| Laundry Level: | Syste |
| Ensuite Laundry: | F |
| Sewers: | Septic |
$
%
Years
This calculator is for demonstration purposes only. Always consult a professional
financial advisor before making personal financial decisions.
| Although the information displayed is believed to be accurate, no warranties or representations are made of any kind. |
| ROYAL LEPAGE RCR REALTY |
|
|

FARHANG RAFII
Sales Representative
Dir:
647-606-4145
Bus:
416-364-4776
Fax:
416-364-5556
| Virtual Tour | Book Showing | Email a Friend |
Jump To:
At a Glance:
| Type: | Freehold - Detached |
| Area: | Peel |
| Municipality: | Caledon |
| Neighbourhood: | Palgrave |
| Style: | Bungalow |
| Tax: | $8,974 |
| Beds: | 3+1 |
| Baths: | 4 |
| Fireplace: | Y |
| Pool: | None |
Locatin Map:
Payment Calculator:

