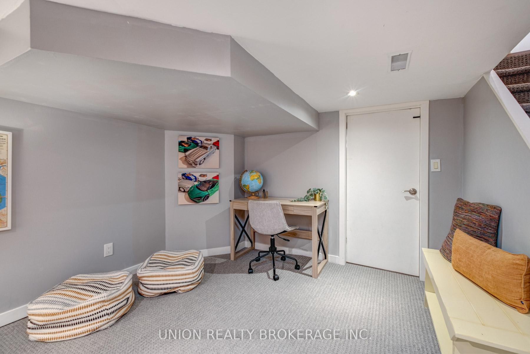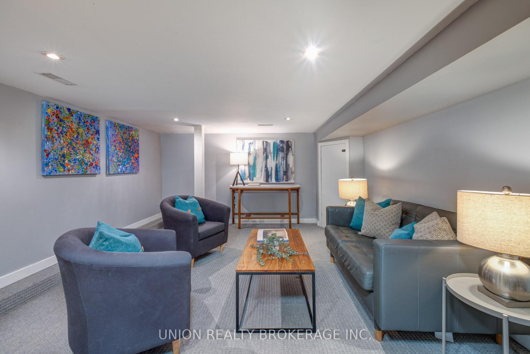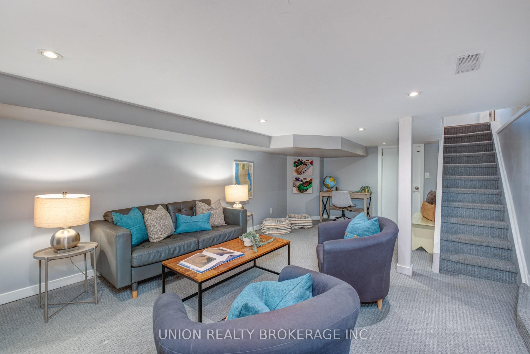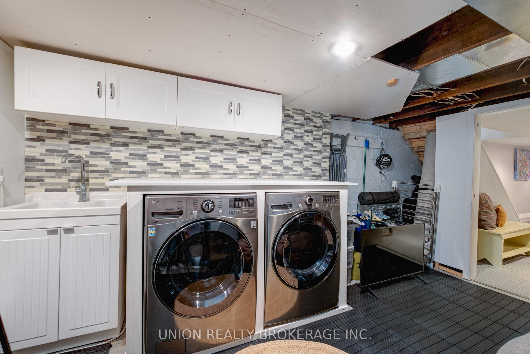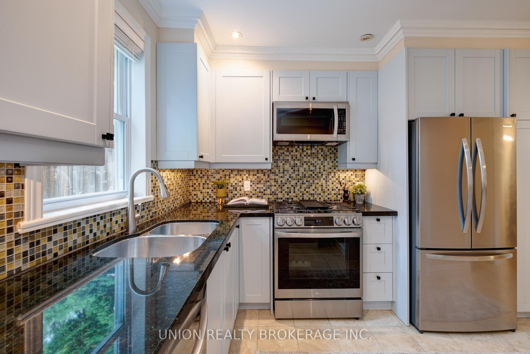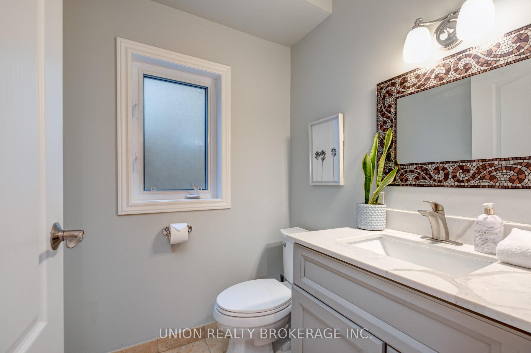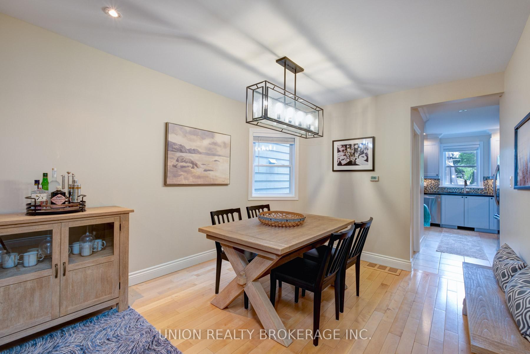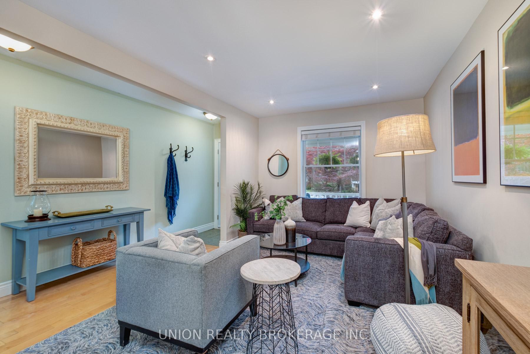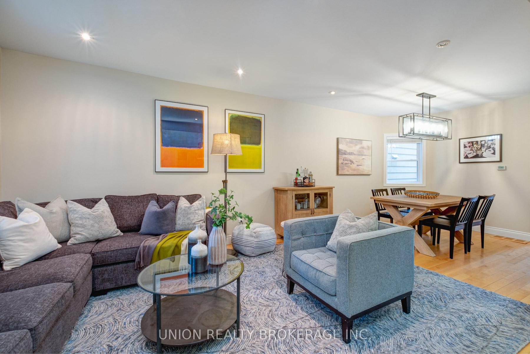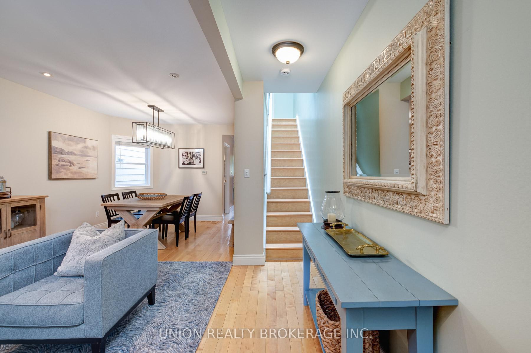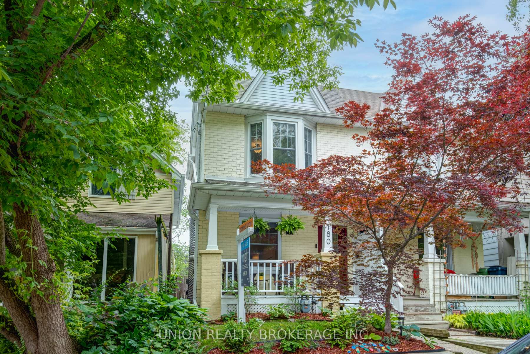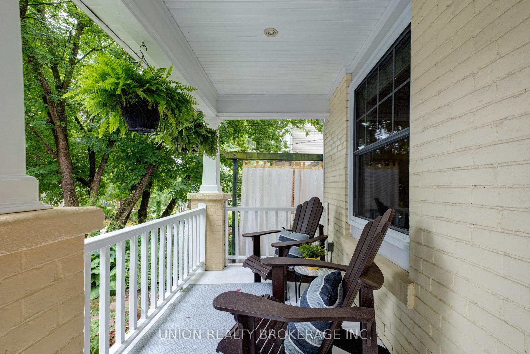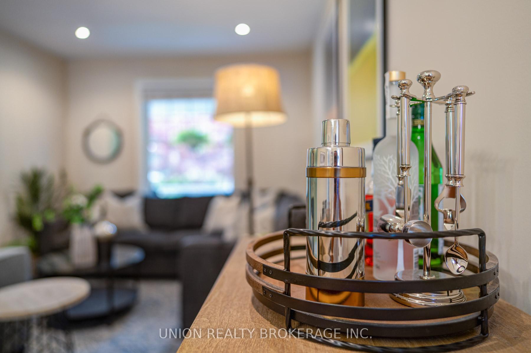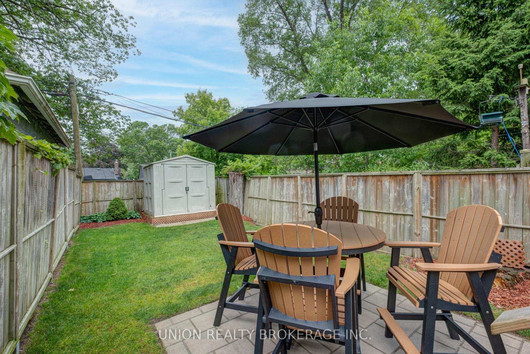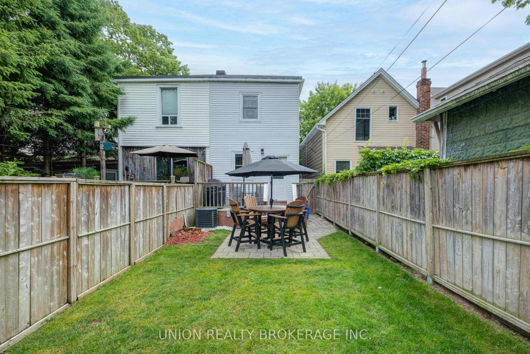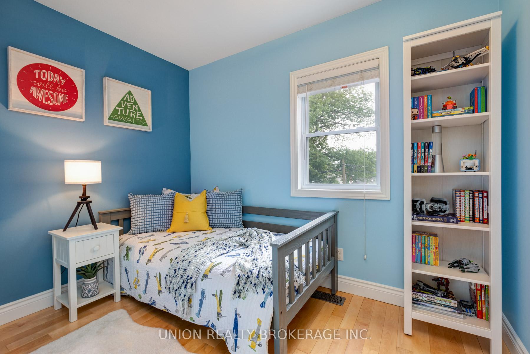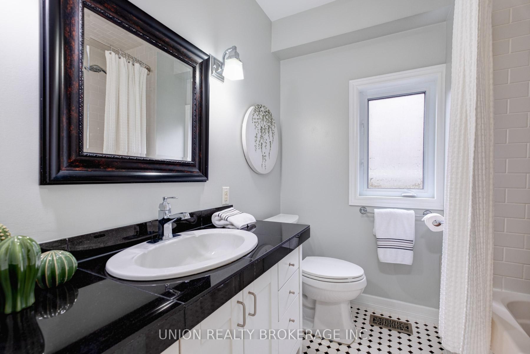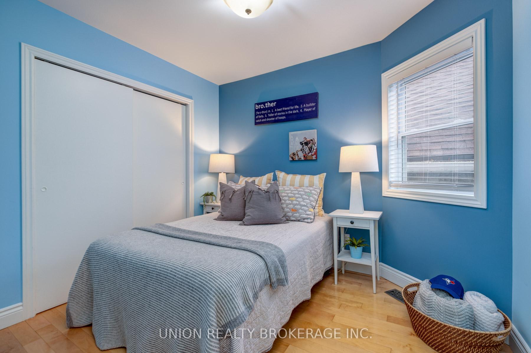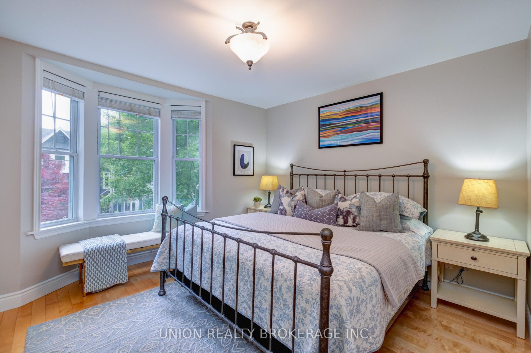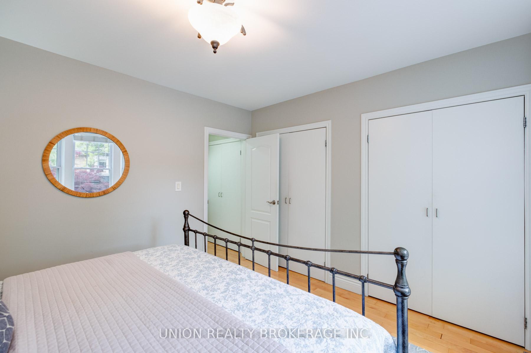$1,199,900
Available - For Sale
Listing ID: E12235169
180 Bellefair Aven , Toronto, M4L 3T9, Toronto
| Welcome to your dream starter home, perfectly situated just steps from vibrant Queen Street in the coveted Beach neighbourhood. This beautifully upgraded, turn-key 3 bedroom, offers the ideal blend of modern comfort and functionality. Start your mornings with a coffee or unwind at dusk on the inviting front porch, a peaceful perch to enjoy the community vibe of the area. This welcoming home is bright and spacious, with open-concept living, pot lighting and, a main-floor powder room. The stylish eat-in kitchen with granite countertops has been thoughtfully updated with sleek cabinetry and newer appliances. Step out onto the backyard deck and patio - perfect for summer entertaining and casual al fresco meals. The second-floor landing is light-filled with a skylight, and the primary bedroom features a beautiful bay window and two closets. The finished basement adds even more value, offering a versatile space that can easily serve as a family room or home office, with waterproofing completed on the south side in 2021. Located just moments from the Boardwalk, sandy shore, and the lush greenery of Kew Gardens, you'll be surrounded by the very best of the Beach lifestyle boutique shops, top-rated schools, scenic trails, and a true sense of community. More than a home, it's a lifestyle opportunity not to be missed. OPEN HOUSES: SAT, JUNE 21 & SUN, JUNE 22, 2-4PM |
| Price | $1,199,900 |
| Taxes: | $5948.00 |
| Occupancy: | Vacant |
| Address: | 180 Bellefair Aven , Toronto, M4L 3T9, Toronto |
| Directions/Cross Streets: | Woodbine and Queen |
| Rooms: | 6 |
| Rooms +: | 2 |
| Bedrooms: | 3 |
| Bedrooms +: | 0 |
| Family Room: | F |
| Basement: | Finished |
| Level/Floor | Room | Length(ft) | Width(ft) | Descriptions | |
| Room 1 | Main | Living Ro | 14.46 | 10.46 | Large Window, Hardwood Floor, Pot Lights |
| Room 2 | Main | Dining Ro | 10.99 | 9.54 | Pot Lights, Open Concept, Combined w/Living |
| Room 3 | Main | Kitchen | 12.3 | 8.79 | Granite Counters, W/O To Deck, 2 Pc Bath |
| Room 4 | Second | Primary B | 12.92 | 12.69 | Bay Window, Hardwood Floor, Closet |
| Room 5 | Second | Bedroom 2 | 10.17 | 8.95 | Double Closet, Hardwood Floor, Window |
| Room 6 | Second | Bedroom 3 | 10.53 | 7.08 | Double Closet, Hardwood Floor, Overlooks Backyard |
| Room 7 | Basement | Recreatio | 23.26 | 13.19 | Broadloom, Pot Lights, Open Concept |
| Room 8 | Basement | Utility R | 13.48 | 11.35 | Combined w/Laundry |
| Washroom Type | No. of Pieces | Level |
| Washroom Type 1 | 4 | Second |
| Washroom Type 2 | 2 | Main |
| Washroom Type 3 | 0 | |
| Washroom Type 4 | 0 | |
| Washroom Type 5 | 0 |
| Total Area: | 0.00 |
| Property Type: | Semi-Detached |
| Style: | 2-Storey |
| Exterior: | Brick |
| Garage Type: | None |
| (Parking/)Drive: | None |
| Drive Parking Spaces: | 0 |
| Park #1 | |
| Parking Type: | None |
| Park #2 | |
| Parking Type: | None |
| Pool: | None |
| Other Structures: | Garden Shed |
| Approximatly Square Footage: | 1100-1500 |
| Property Features: | Beach, Fenced Yard |
| CAC Included: | N |
| Water Included: | N |
| Cabel TV Included: | N |
| Common Elements Included: | N |
| Heat Included: | N |
| Parking Included: | N |
| Condo Tax Included: | N |
| Building Insurance Included: | N |
| Fireplace/Stove: | N |
| Heat Type: | Forced Air |
| Central Air Conditioning: | Central Air |
| Central Vac: | N |
| Laundry Level: | Syste |
| Ensuite Laundry: | F |
| Sewers: | Sewer |
$
%
Years
This calculator is for demonstration purposes only. Always consult a professional
financial advisor before making personal financial decisions.
| Although the information displayed is believed to be accurate, no warranties or representations are made of any kind. |
| UNION REALTY BROKERAGE INC. |
|
|

FARHANG RAFII
Sales Representative
Dir:
647-606-4145
Bus:
416-364-4776
Fax:
416-364-5556
| Virtual Tour | Book Showing | Email a Friend |
Jump To:
At a Glance:
| Type: | Freehold - Semi-Detached |
| Area: | Toronto |
| Municipality: | Toronto E02 |
| Neighbourhood: | The Beaches |
| Style: | 2-Storey |
| Tax: | $5,948 |
| Beds: | 3 |
| Baths: | 2 |
| Fireplace: | N |
| Pool: | None |
Locatin Map:
Payment Calculator:

