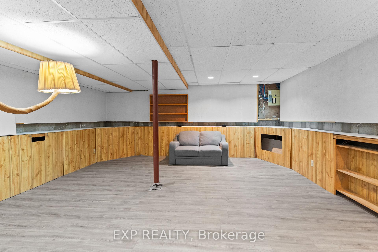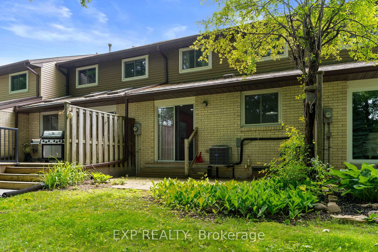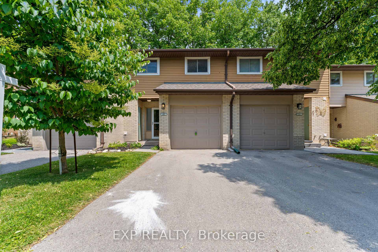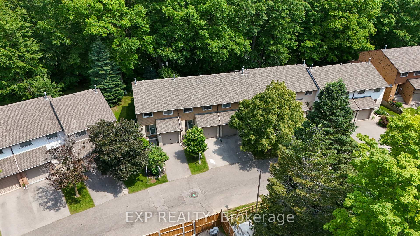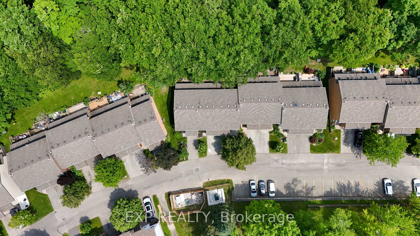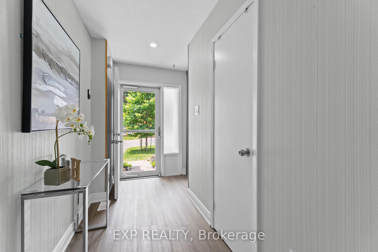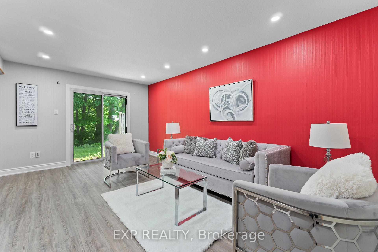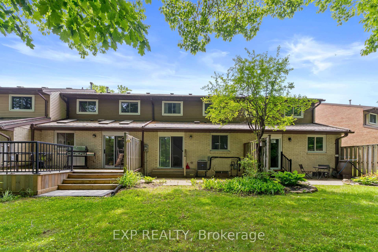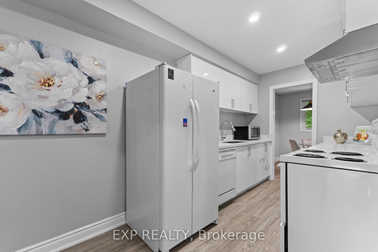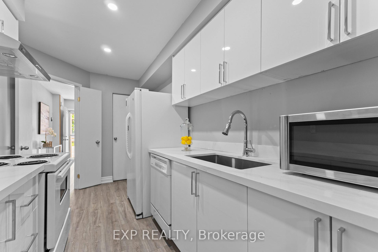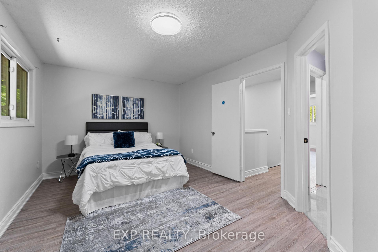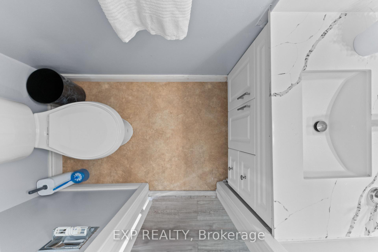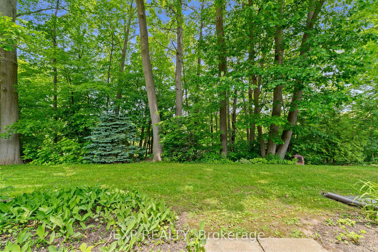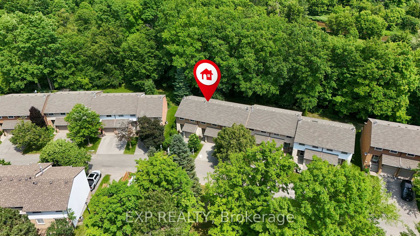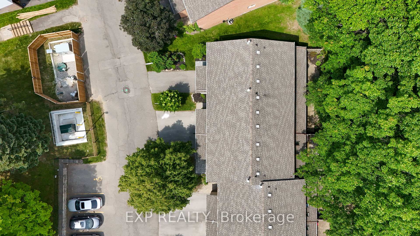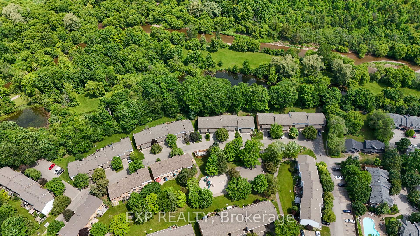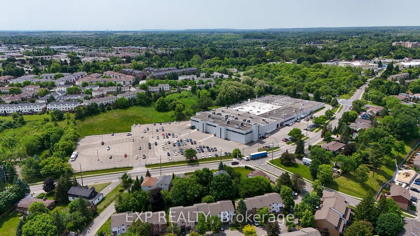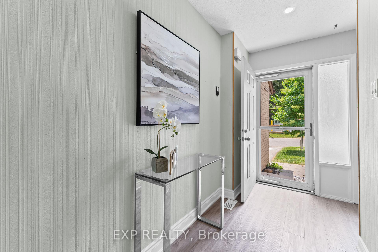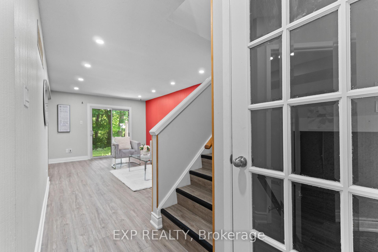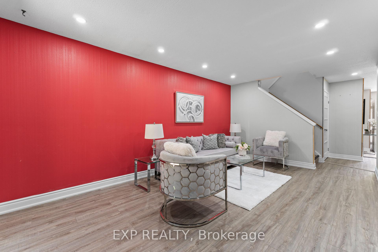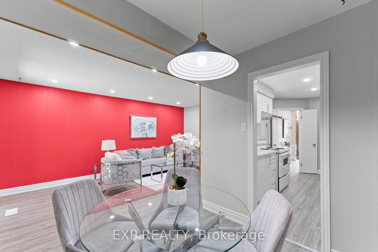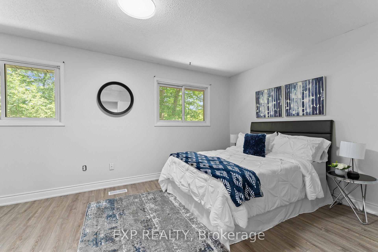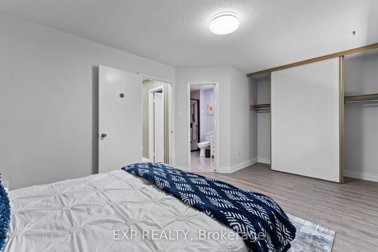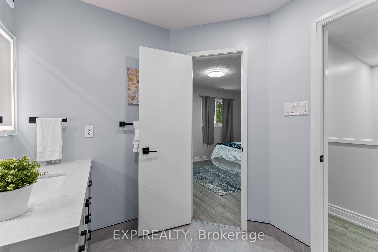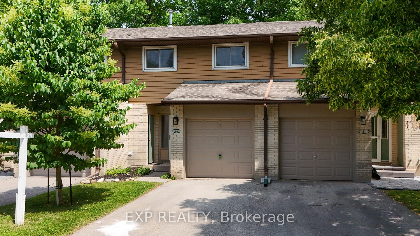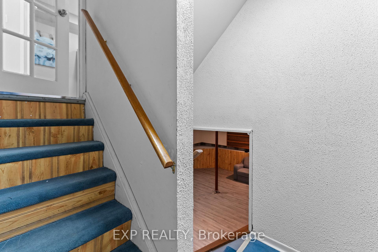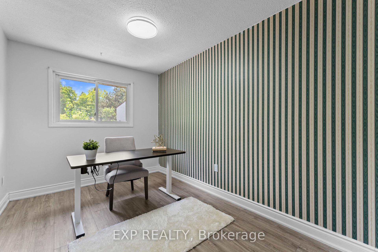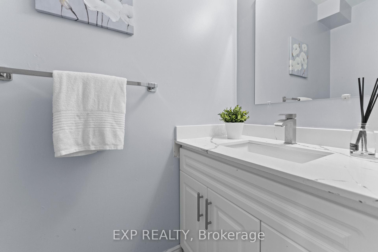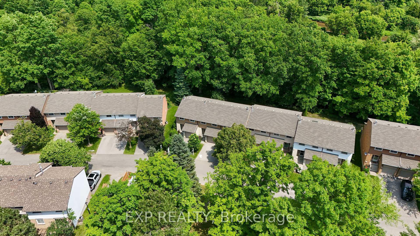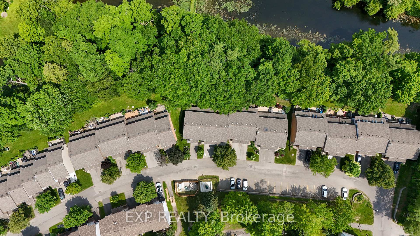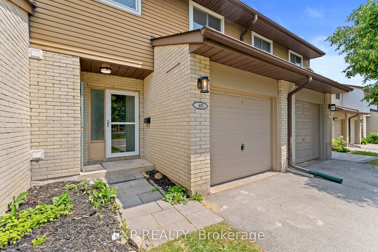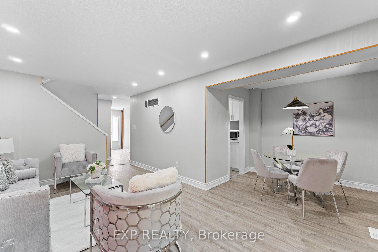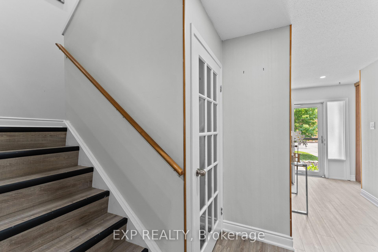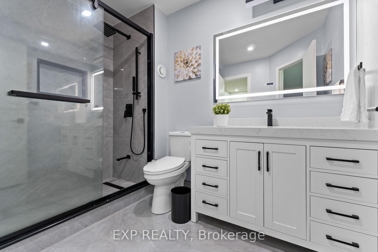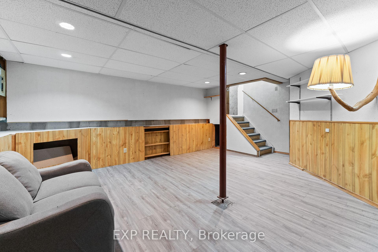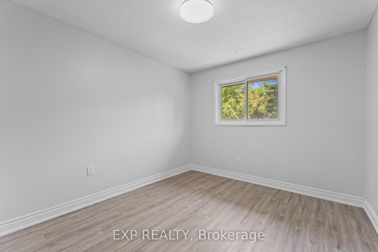$669,200
Available - For Sale
Listing ID: W12221975
49 LYNDEN Circ , Halton Hills, L7G 4Y7, Halton
| First Time Home Buyer's Alert :- Discover This Ready to Move Gem!!! This house is on Ravine Lot with Incredible Credit River View in the Backyard. This House Offers 3 Bedrooms w/ 2 Washrooms, finished Basement Recreational Area and Single Garage. Freshly painted, Upgraded Floor, Kitchen & Windows, A Spacious Main Floor Entrance Opens To A Powder Room, The Kitchen, Dining Room And Family Room With Walk Out To Patio Area Made For Enjoying Treelined Incredible Countryside Views & Only Nature Behind. An Upper Level Offers 3 Good Sized Bedrooms With A Primary Bedroom That Has Ensuite Access. The Lower Level Offers A Finished Recreation Room Area. Lots Of Visitor Parking And Green Space. Conveniently Located Close To The "Go", Close To Trails, Stores And The Artisan Hamlet Of Glen Williams. Definitely Very Interesting Property to consider! |
| Price | $669,200 |
| Taxes: | $3267.81 |
| Occupancy: | Vacant |
| Address: | 49 LYNDEN Circ , Halton Hills, L7G 4Y7, Halton |
| Postal Code: | L7G 4Y7 |
| Province/State: | Halton |
| Directions/Cross Streets: | River Dr/Mountainview Rd N |
| Level/Floor | Room | Length(ft) | Width(ft) | Descriptions | |
| Room 1 | Main | Family Ro | 17.58 | 10.99 | Vinyl Floor, Sliding Doors, Combined w/Family |
| Room 2 | Main | Dining Ro | 8.5 | 7.25 | Vinyl Floor, Sliding Doors, Combined w/Family |
| Room 3 | Main | Kitchen | 14.07 | 7.35 | Vinyl Floor |
| Room 4 | Second | Primary B | 16.76 | 10.99 | Vinyl Floor, Large Window, Large Closet |
| Room 5 | Second | Bedroom | 14.4 | 8.33 | Vinyl Floor, Window, Closet |
| Room 6 | Lower | Recreatio | 19.48 | 16.01 | Vinyl Floor |
| Room 7 | Second | Bathroom | 4.92 | 6.56 | Tile Floor |
| Washroom Type | No. of Pieces | Level |
| Washroom Type 1 | 2 | Main |
| Washroom Type 2 | 3 | Second |
| Washroom Type 3 | 0 | |
| Washroom Type 4 | 0 | |
| Washroom Type 5 | 0 |
| Total Area: | 0.00 |
| Approximatly Age: | 31-50 |
| Washrooms: | 2 |
| Heat Type: | Forced Air |
| Central Air Conditioning: | Central Air |
| Elevator Lift: | False |
$
%
Years
This calculator is for demonstration purposes only. Always consult a professional
financial advisor before making personal financial decisions.
| Although the information displayed is believed to be accurate, no warranties or representations are made of any kind. |
| EXP REALTY |
|
|

FARHANG RAFII
Sales Representative
Dir:
647-606-4145
Bus:
416-364-4776
Fax:
416-364-5556
| Book Showing | Email a Friend |
Jump To:
At a Glance:
| Type: | Com - Condo Townhouse |
| Area: | Halton |
| Municipality: | Halton Hills |
| Neighbourhood: | Georgetown |
| Style: | 2-Storey |
| Approximate Age: | 31-50 |
| Tax: | $3,267.81 |
| Maintenance Fee: | $397.52 |
| Beds: | 3 |
| Baths: | 2 |
| Fireplace: | N |
Locatin Map:
Payment Calculator:


