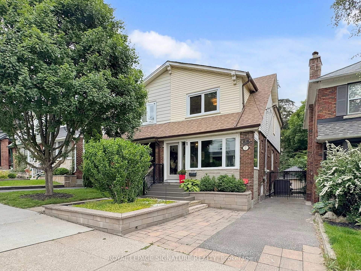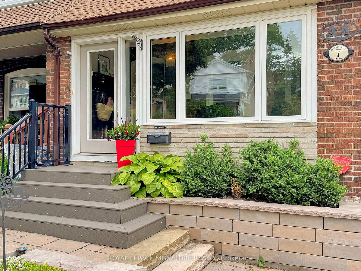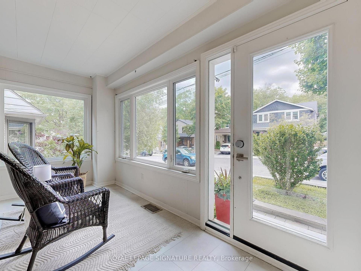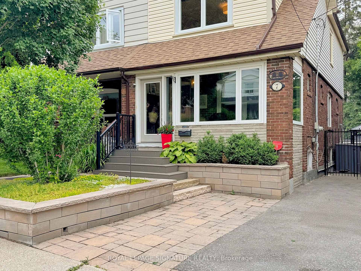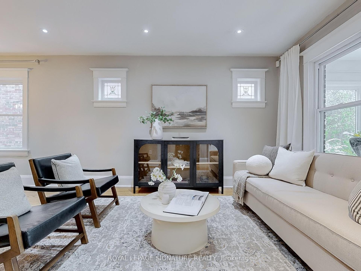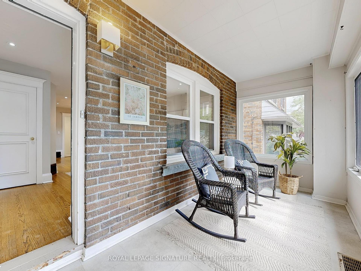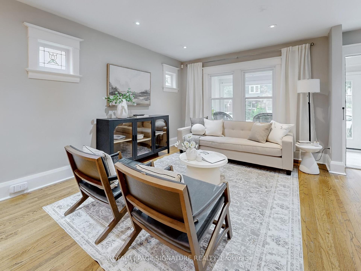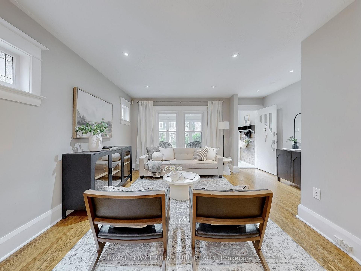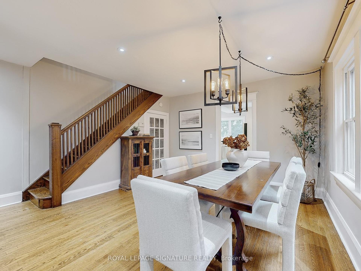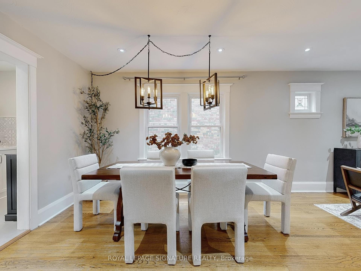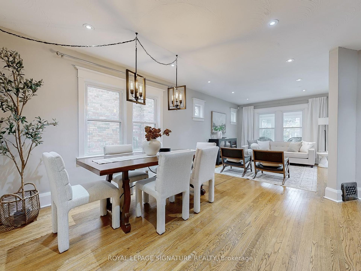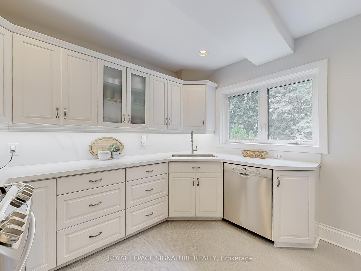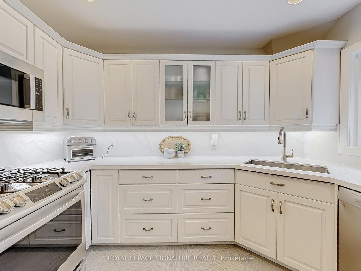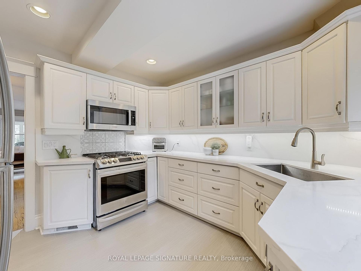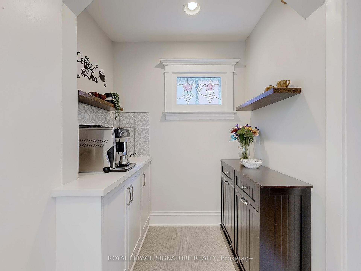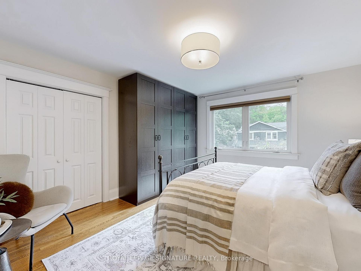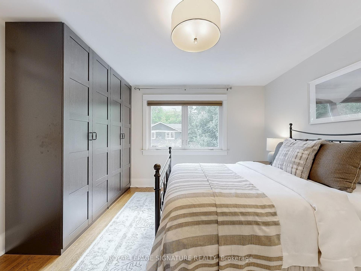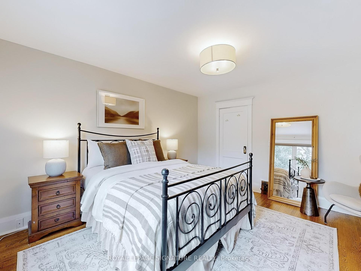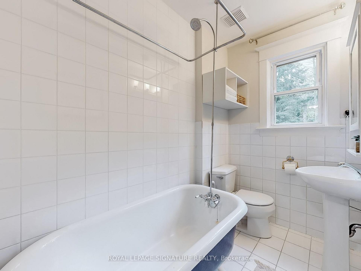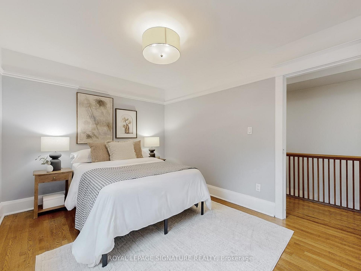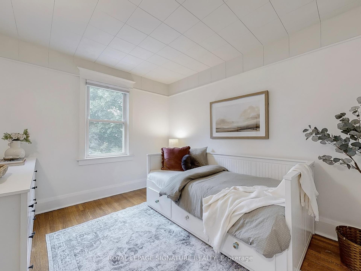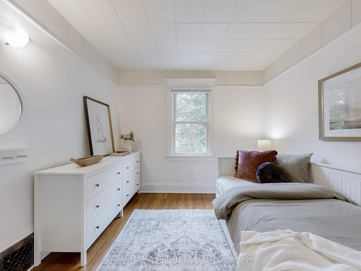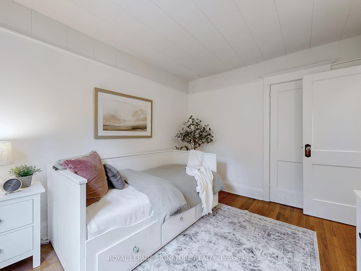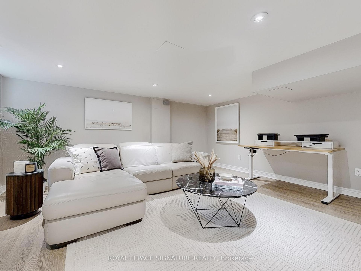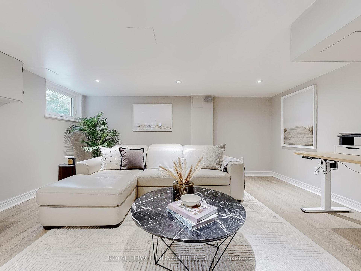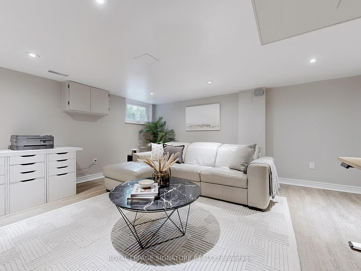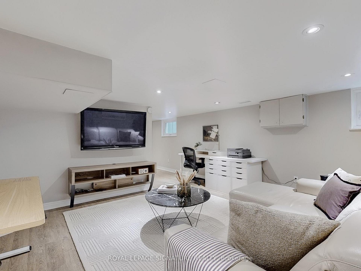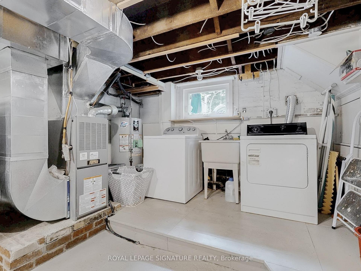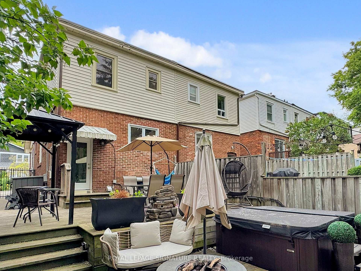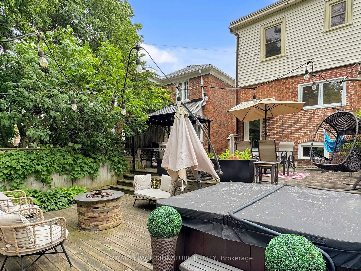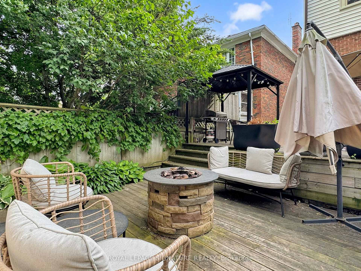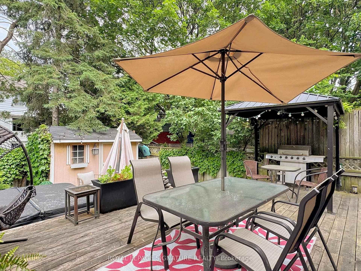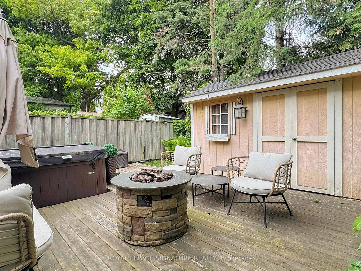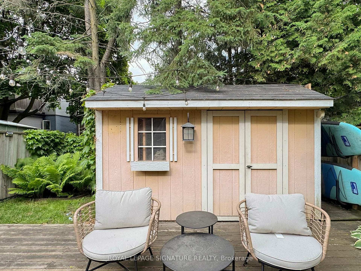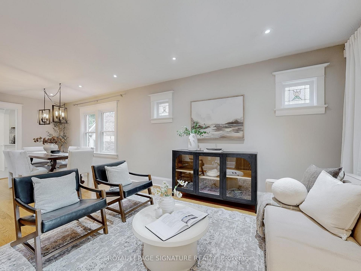$1,199,000
Available - For Sale
Listing ID: E12236054
7 Firstbrooke Road , Toronto, M4E 2L2, Toronto
| Tucked into a quiet, tree-lined street in the Upper Beaches. This updated 3-bedroom semi is the home that rarely comes to market and when it does, it doesn't last. Set on an extra-wide 23 ft lot with two private parking spaces (yes, two unheard of here), this home checks all the real-life boxes while delivering the charm and warmth you crave.Step through the enclosed front sunroom, into a bright, open living and dining space perfect for family hangs or elegant entertaining. The renovated kitchen is crisp and functional with quartz counters, stainless appliances, and sightlines straight through to the backyard. Upstairs, three comfortable bedrooms offer peaceful retreats, while the finished basement with separate entrance and full bath gives you bonus space for guests, a rec room, or a future income suite.But what truly sets this home apart? The pride of ownership. The manicured landscaping, the flow, the natural light. It all just feels... right..And the location is Ideal. Walk to public transit, shops, parks, schools, or head straight down to Queen East and the Beach. This is that "finally found it" house. Book your showing before it's gone. |
| Price | $1,199,000 |
| Taxes: | $5724.00 |
| Occupancy: | Owner |
| Address: | 7 Firstbrooke Road , Toronto, M4E 2L2, Toronto |
| Directions/Cross Streets: | Woodbine Ave and Kingston Rd |
| Rooms: | 6 |
| Rooms +: | 1 |
| Bedrooms: | 3 |
| Bedrooms +: | 0 |
| Family Room: | F |
| Basement: | Finished |
| Level/Floor | Room | Length(ft) | Width(ft) | Descriptions | |
| Room 1 | Main | Living Ro | 25.12 | 14.99 | |
| Room 2 | Main | Dining Ro | 25.12 | 14.99 | |
| Room 3 | Main | Kitchen | 14.43 | 10.82 | |
| Room 4 | Main | Other | 15.25 | 7.28 | |
| Room 5 | Second | Primary B | 13.64 | 12.56 | |
| Room 6 | Second | Bedroom 2 | 12.04 | 9.51 | |
| Room 7 | Second | Bedroom 3 | 9.51 | 8.2 | |
| Room 8 | Basement | Recreatio | 14.73 | 13.91 | |
| Room 9 | Basement | Laundry | 16.79 | 11.68 |
| Washroom Type | No. of Pieces | Level |
| Washroom Type 1 | 4 | Second |
| Washroom Type 2 | 3 | Basement |
| Washroom Type 3 | 0 | |
| Washroom Type 4 | 0 | |
| Washroom Type 5 | 0 |
| Total Area: | 0.00 |
| Property Type: | Semi-Detached |
| Style: | 2-Storey |
| Exterior: | Aluminum Siding, Brick |
| Garage Type: | None |
| (Parking/)Drive: | Private |
| Drive Parking Spaces: | 2 |
| Park #1 | |
| Parking Type: | Private |
| Park #2 | |
| Parking Type: | Private |
| Pool: | None |
| Other Structures: | Fence - Full, |
| Approximatly Square Footage: | 1100-1500 |
| Property Features: | Beach, Fenced Yard |
| CAC Included: | N |
| Water Included: | N |
| Cabel TV Included: | N |
| Common Elements Included: | N |
| Heat Included: | N |
| Parking Included: | N |
| Condo Tax Included: | N |
| Building Insurance Included: | N |
| Fireplace/Stove: | N |
| Heat Type: | Forced Air |
| Central Air Conditioning: | Central Air |
| Central Vac: | N |
| Laundry Level: | Syste |
| Ensuite Laundry: | F |
| Sewers: | Sewer |
$
%
Years
This calculator is for demonstration purposes only. Always consult a professional
financial advisor before making personal financial decisions.
| Although the information displayed is believed to be accurate, no warranties or representations are made of any kind. |
| ROYAL LEPAGE SIGNATURE REALTY |
|
|

FARHANG RAFII
Sales Representative
Dir:
647-606-4145
Bus:
416-364-4776
Fax:
416-364-5556
| Virtual Tour | Book Showing | Email a Friend |
Jump To:
At a Glance:
| Type: | Freehold - Semi-Detached |
| Area: | Toronto |
| Municipality: | Toronto E02 |
| Neighbourhood: | East End-Danforth |
| Style: | 2-Storey |
| Tax: | $5,724 |
| Beds: | 3 |
| Baths: | 2 |
| Fireplace: | N |
| Pool: | None |
Locatin Map:
Payment Calculator:

