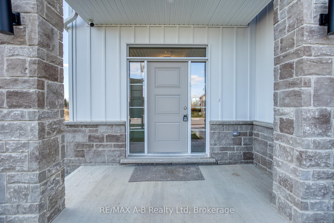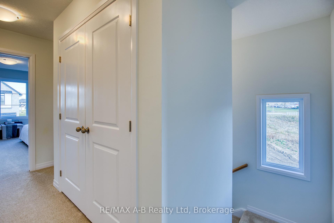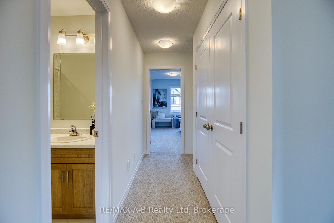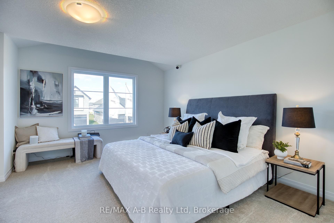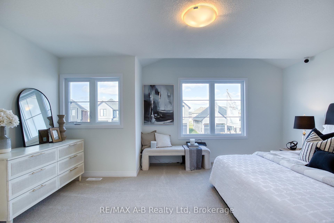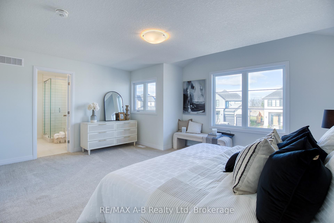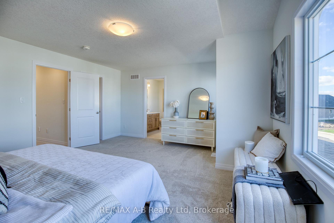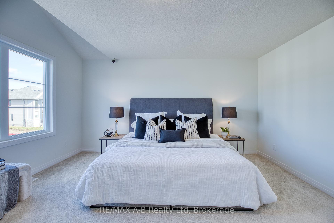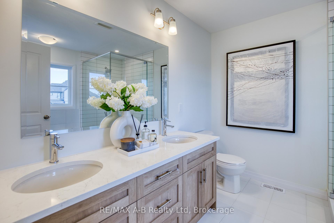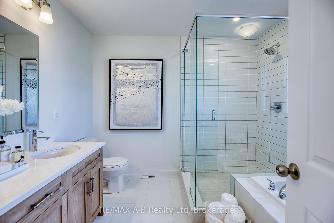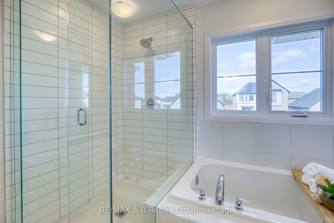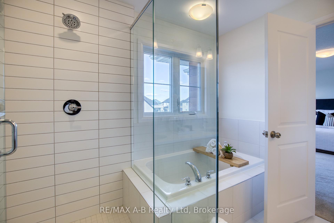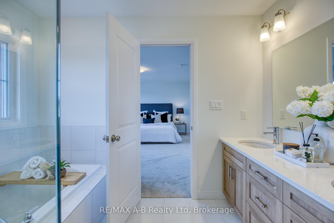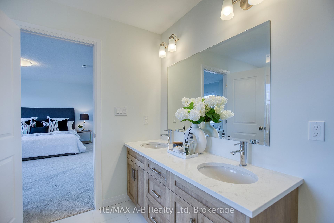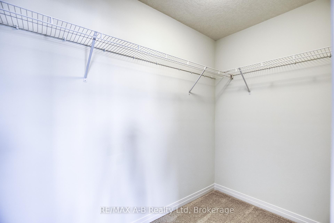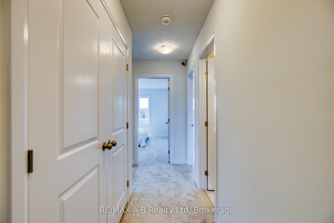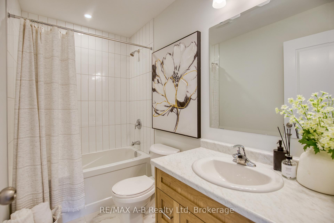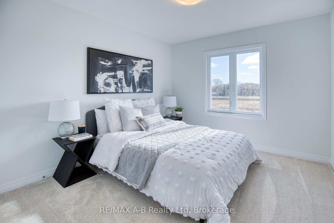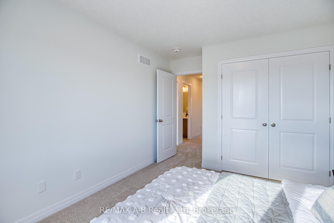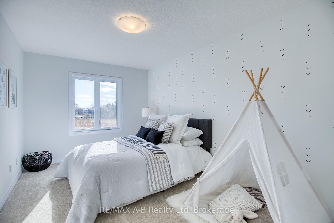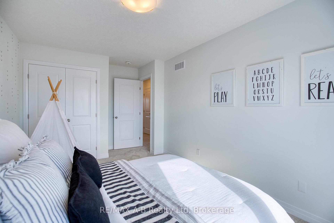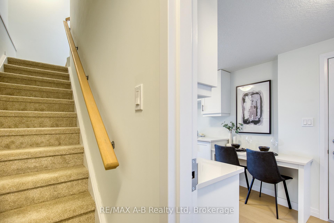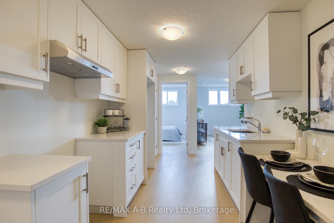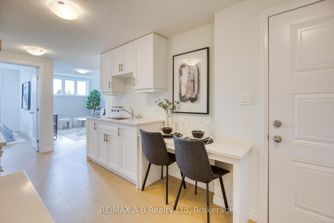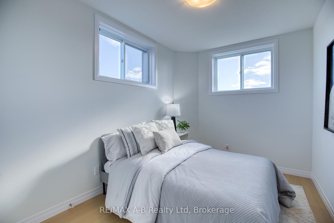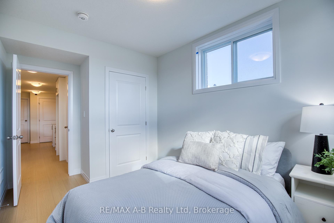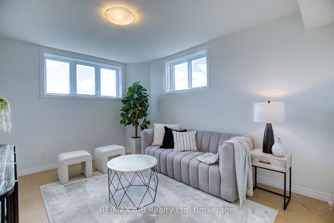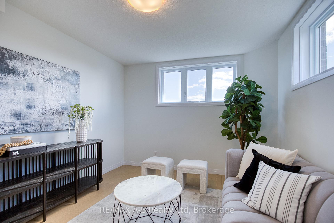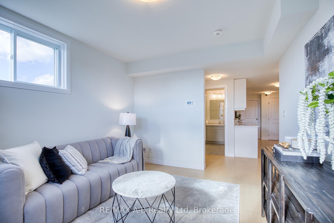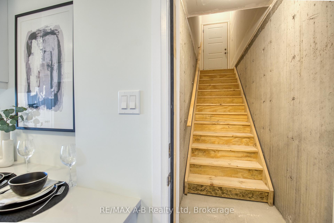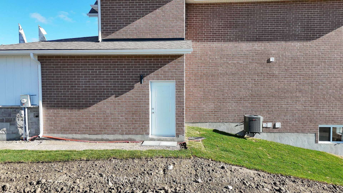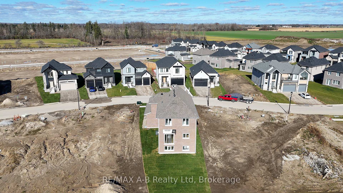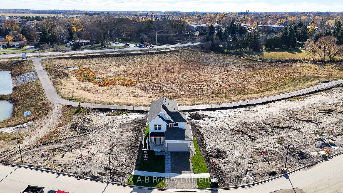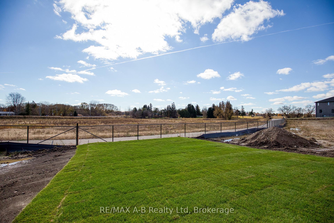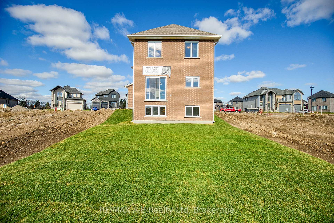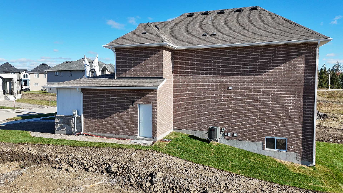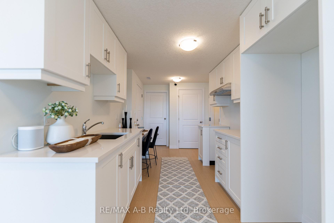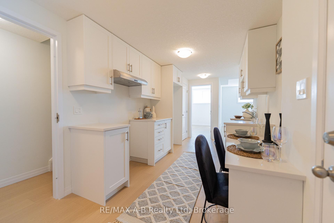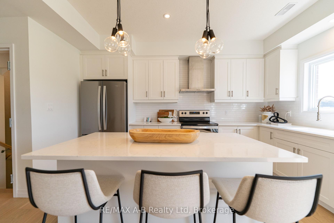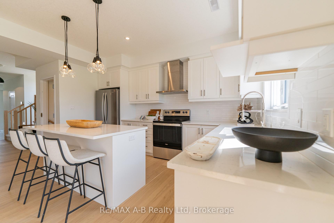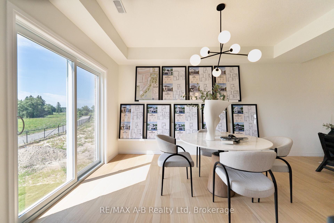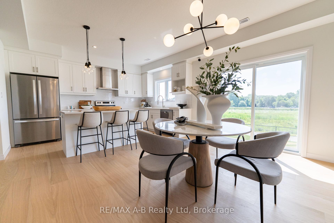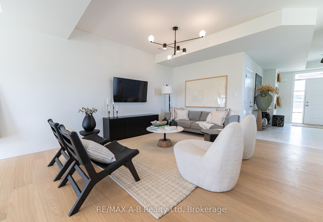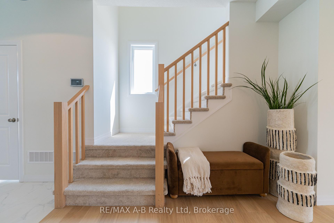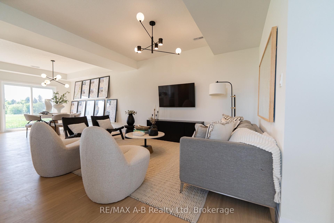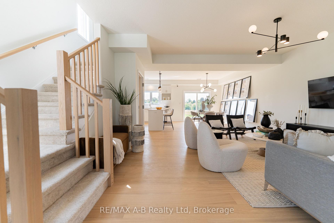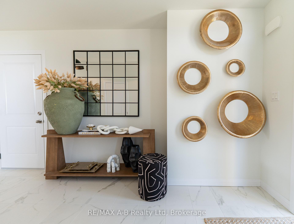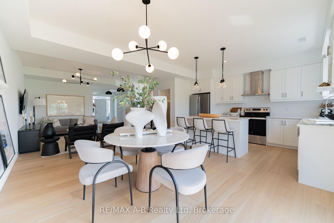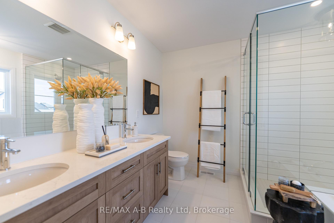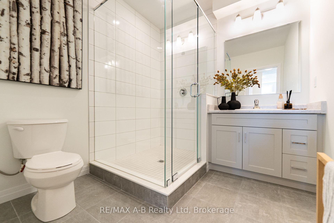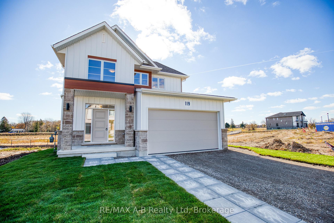$974,800
Available - For Sale
Listing ID: X12236145
Lot 3 119 Dempsey Driv , Stratford, N5A 0K5, Perth
| Introducing the new sales office at the stunning Knightsbridge community, where were excited to showcase the remarkable Rosalind model. Set on a premium lookout lot, this custom-built, move-in ready home offers spectacular views of the community trail and lush green space, making it a truly unique property. Designed with versatility in mind, this home features two self-contained units, each with its own kitchen, laundry, and private entrance. The upper unit presents an open-concept design with 3 spacious bedrooms, 2.5 bathrooms, and convenient upper-level laundry. The lower unit is filled with natural light, thanks to large lookout windows, and offers a cozy eat-in kitchen, 1 bedroom, 1 bathroom, and its own laundry facilities. With a flexible closing date of 30+ days, you can move in soon or explore various floor plans and exterior designs to personalize your perfect home. Custom build options and limited-time promotions are available, making this the perfect opportunity to create a home that suits your lifestyle. |
| Price | $974,800 |
| Taxes: | $0.00 |
| Occupancy: | Vacant |
| Address: | Lot 3 119 Dempsey Driv , Stratford, N5A 0K5, Perth |
| Directions/Cross Streets: | 850 Mornington Street |
| Rooms: | 9 |
| Rooms +: | 7 |
| Bedrooms: | 3 |
| Bedrooms +: | 1 |
| Family Room: | F |
| Basement: | Finished, Apartment |
| Level/Floor | Room | Length(ft) | Width(ft) | Descriptions | |
| Room 1 | Main | Foyer | |||
| Room 2 | Main | Powder Ro | 3.48 | 8.82 | 2 Pc Bath |
| Room 3 | Main | Living Ro | 15.09 | 13.74 | |
| Room 4 | Main | Kitchen | 9.51 | 14.5 | Combined w/Dining |
| Room 5 | Second | Dining Ro | 11.74 | 14.66 | |
| Room 6 | Second | Primary B | 17.71 | 15.25 | 5 Pc Ensuite, Walk-In Closet(s) |
| Room 7 | Second | Bathroom | 9.15 | 9.97 | 5 Pc Ensuite |
| Room 8 | Second | Bedroom 2 | 10.5 | 13.84 | |
| Room 9 | Second | Bedroom 3 | 9.74 | 17.32 | |
| Room 10 | Second | Bathroom | 8.82 | 5.41 | |
| Room 11 | Basement | Recreatio | 11.09 | 13.84 | |
| Room 12 | Basement | Bedroom | 7.9 | 13.84 | |
| Room 13 | Basement | Bathroom | 7.81 | 8.07 | 3 Pc Bath |
| Room 14 | Basement | Kitchen | 8.07 | 13.48 | Eat-in Kitchen |
| Room 15 | Basement | Utility R |
| Washroom Type | No. of Pieces | Level |
| Washroom Type 1 | 2 | Main |
| Washroom Type 2 | 5 | Second |
| Washroom Type 3 | 4 | Second |
| Washroom Type 4 | 3 | Lower |
| Washroom Type 5 | 0 |
| Total Area: | 0.00 |
| Approximatly Age: | New |
| Property Type: | Detached |
| Style: | 2-Storey |
| Exterior: | Board & Batten , Brick |
| Garage Type: | Attached |
| (Parking/)Drive: | Private Do |
| Drive Parking Spaces: | 2 |
| Park #1 | |
| Parking Type: | Private Do |
| Park #2 | |
| Parking Type: | Private Do |
| Pool: | None |
| Approximatly Age: | New |
| Approximatly Square Footage: | 2500-3000 |
| Property Features: | Golf, Hospital |
| CAC Included: | N |
| Water Included: | N |
| Cabel TV Included: | N |
| Common Elements Included: | N |
| Heat Included: | N |
| Parking Included: | N |
| Condo Tax Included: | N |
| Building Insurance Included: | N |
| Fireplace/Stove: | N |
| Heat Type: | Forced Air |
| Central Air Conditioning: | Central Air |
| Central Vac: | N |
| Laundry Level: | Syste |
| Ensuite Laundry: | F |
| Sewers: | Sewer |
| Utilities-Cable: | A |
| Utilities-Hydro: | A |
$
%
Years
This calculator is for demonstration purposes only. Always consult a professional
financial advisor before making personal financial decisions.
| Although the information displayed is believed to be accurate, no warranties or representations are made of any kind. |
| RE/MAX A-B Realty Ltd |
|
|

FARHANG RAFII
Sales Representative
Dir:
647-606-4145
Bus:
416-364-4776
Fax:
416-364-5556
| Book Showing | Email a Friend |
Jump To:
At a Glance:
| Type: | Freehold - Detached |
| Area: | Perth |
| Municipality: | Stratford |
| Neighbourhood: | Stratford |
| Style: | 2-Storey |
| Approximate Age: | New |
| Beds: | 3+1 |
| Baths: | 4 |
| Fireplace: | N |
| Pool: | None |
Locatin Map:
Payment Calculator:

