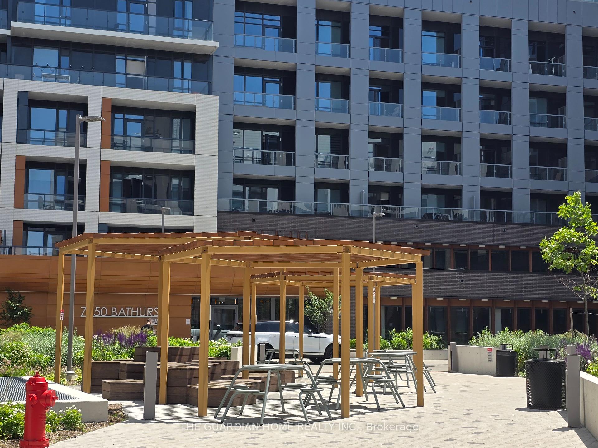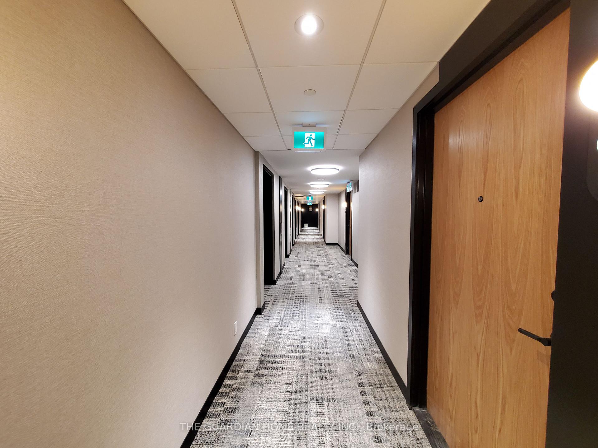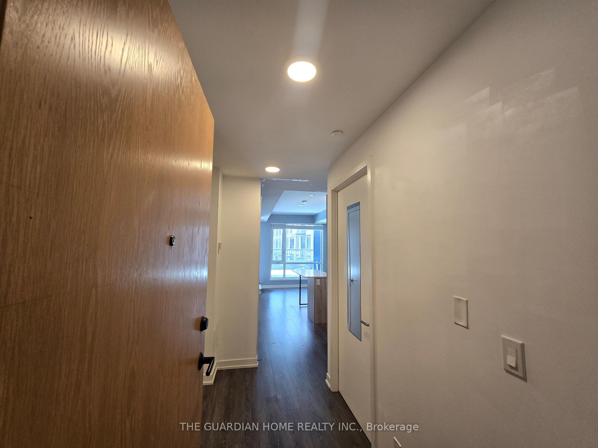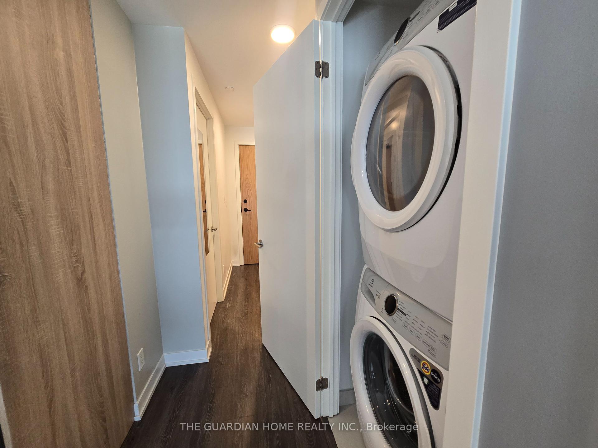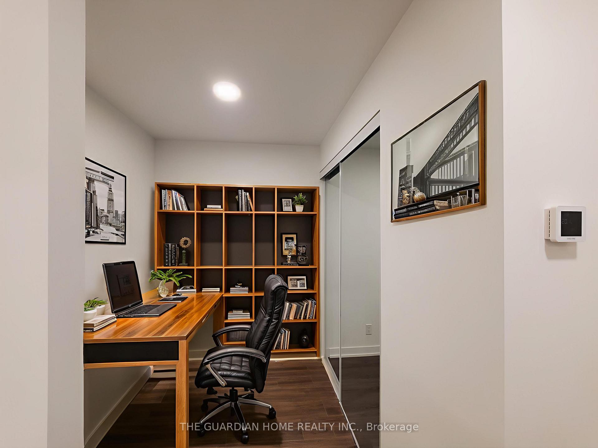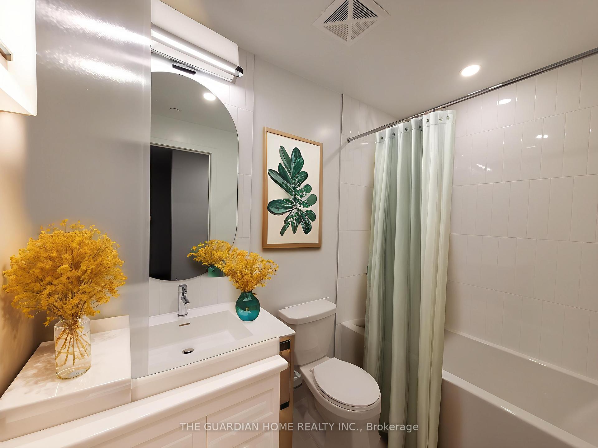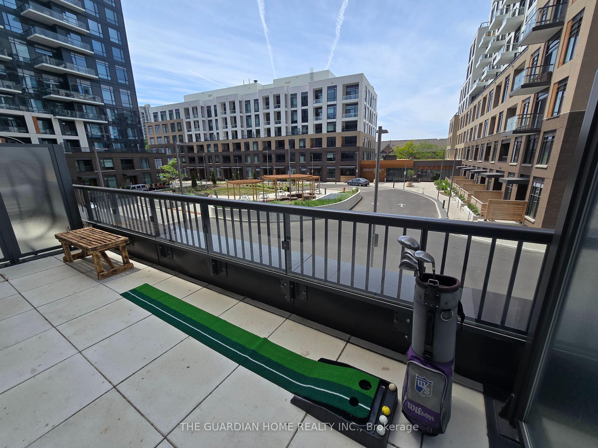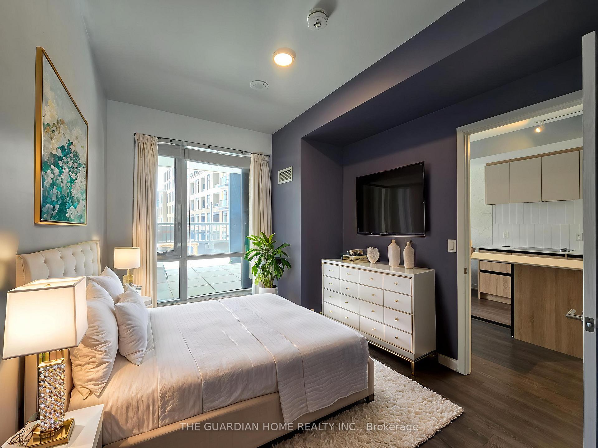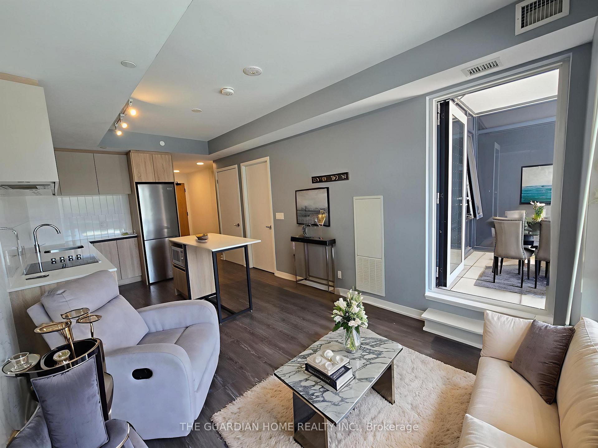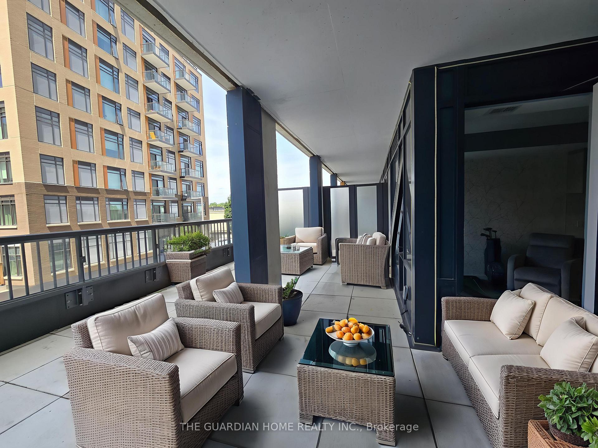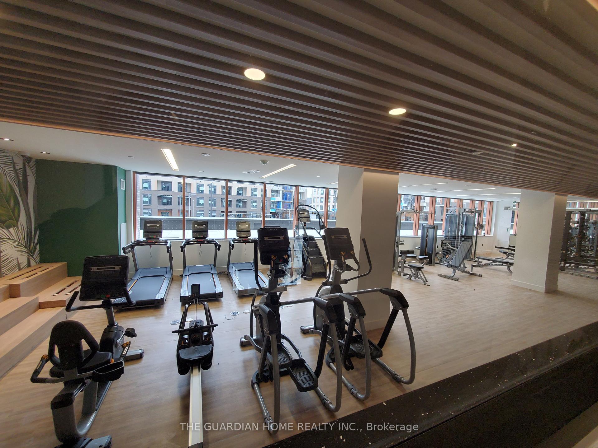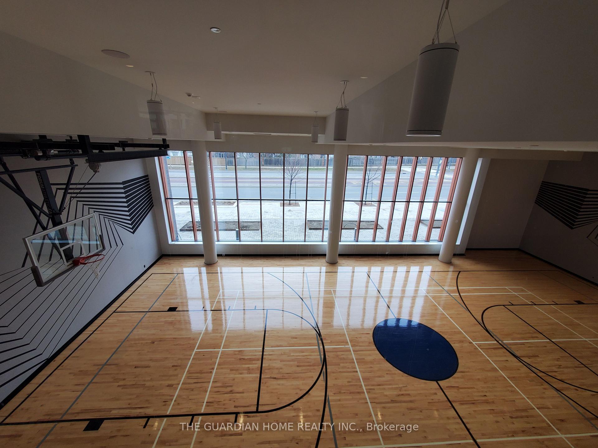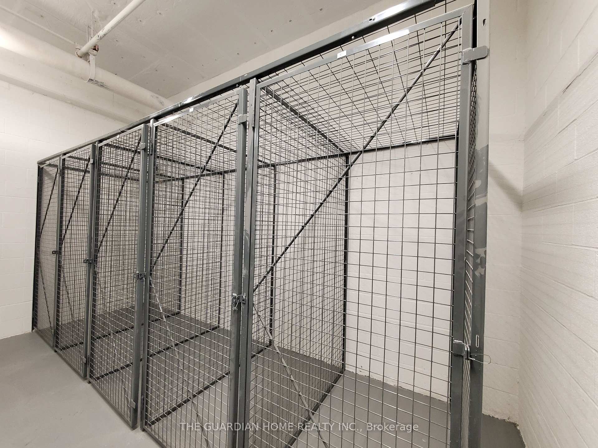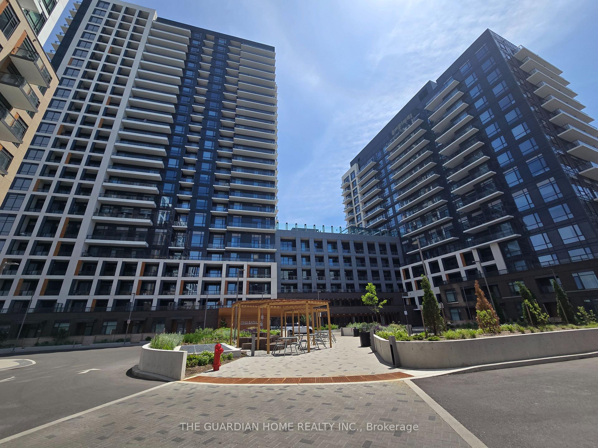$549,000
Available - For Sale
Listing ID: N12236774
7950 Bathurst Stre , Vaughan, L4J 0L4, York
| Modern, Pet Lovers Paradise, Pet-Friendly Condo with Rare 269 Sq. Ft. Terrace/Balcony Prime Thornhill Living! Welcome to stylish, hotel style, low-maintenance living with room to breathe-and space for your pets to run! This nearly new 1+1 bedroom condo feature of smartly designed interior space plus an expansive 269 sq. ft. private terrace perfect for outdoor lounging, entertaining, or giving your furry friend some fresh air. Enjoy pet-focused amenities like a private dog run and pet wash station, along with electric BBQ-friendly outdoor space, sleek California shutters, custom glass-finish cabinetry, and in-suite laundry. 24 Hour Concierge, strategically facing courtyard for safety, Live steps from Promenade Mall, Walmart, top schools, cafés, parks, Thornhill golf course, and highways 7 & 407.Amenities: Gym fitness and yoga studio on the same 2nd floor, basketball court, rooftop terrace, kids zone, party room, free Wi-fi Co-Working Business/ client lounge for board meeting accommodations available, Den can be converted into a bedroom because of separate in-suit walking in closet. Paid 50K for underground parking + locker (all included) Only a few 1+1s left don't miss out! |
| Price | $549,000 |
| Taxes: | $2472.00 |
| Occupancy: | Vacant |
| Address: | 7950 Bathurst Stre , Vaughan, L4J 0L4, York |
| Postal Code: | L4J 0L4 |
| Province/State: | York |
| Directions/Cross Streets: | Bathurst St & Centre St |
| Level/Floor | Room | Length(ft) | Width(ft) | Descriptions | |
| Room 1 | Flat | Living Ro | 34.11 | 31.49 | Hardwood Floor, W/O To Balcony, Window |
| Room 2 | Flat | Dining Ro | 34.11 | 31.49 | Hardwood Floor, Stainless Steel Appl, B/I Dishwasher |
| Room 3 | Flat | Primary B | 29.52 | 34.44 | Window, Walk-In Closet(s), Hardwood Floor |
| Room 4 | Flat | Den | 22.63 | 19.35 | Hardwood Floor, Walk-In Closet(s), Hardwood Floor |
| Washroom Type | No. of Pieces | Level |
| Washroom Type 1 | 4 | Flat |
| Washroom Type 2 | 0 | |
| Washroom Type 3 | 0 | |
| Washroom Type 4 | 0 | |
| Washroom Type 5 | 0 |
| Total Area: | 0.00 |
| Sprinklers: | Conc |
| Washrooms: | 1 |
| Heat Type: | Forced Air |
| Central Air Conditioning: | Central Air |
$
%
Years
This calculator is for demonstration purposes only. Always consult a professional
financial advisor before making personal financial decisions.
| Although the information displayed is believed to be accurate, no warranties or representations are made of any kind. |
| THE GUARDIAN HOME REALTY INC. |
|
|

FARHANG RAFII
Sales Representative
Dir:
647-606-4145
Bus:
416-364-4776
Fax:
416-364-5556
| Book Showing | Email a Friend |
Jump To:
At a Glance:
| Type: | Com - Condo Apartment |
| Area: | York |
| Municipality: | Vaughan |
| Neighbourhood: | Beverley Glen |
| Style: | Apartment |
| Tax: | $2,472 |
| Maintenance Fee: | $419 |
| Beds: | 1+1 |
| Baths: | 1 |
| Fireplace: | N |
Locatin Map:
Payment Calculator:

