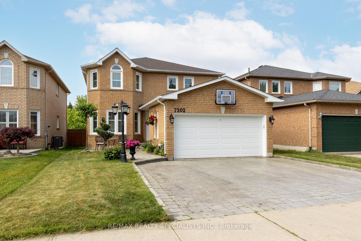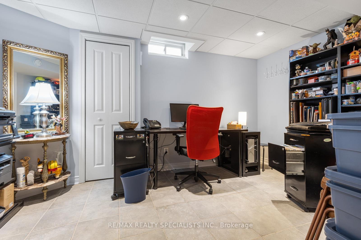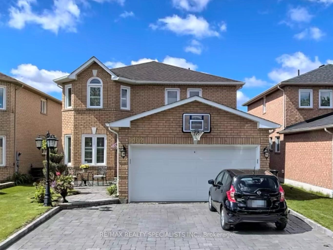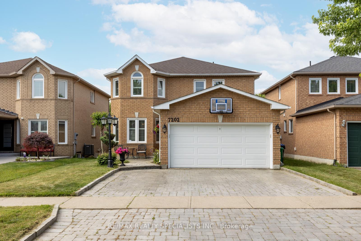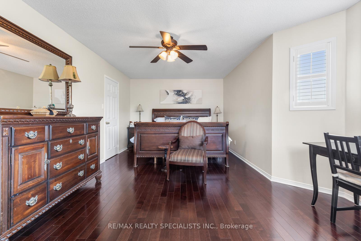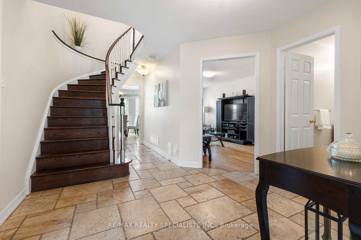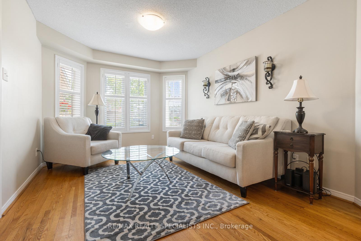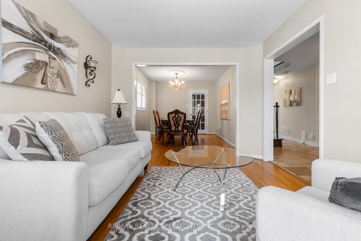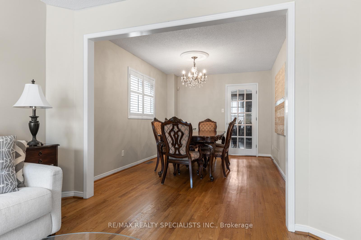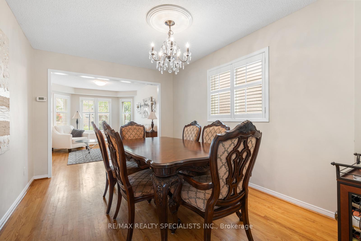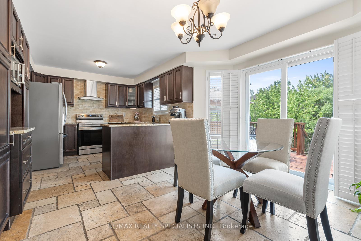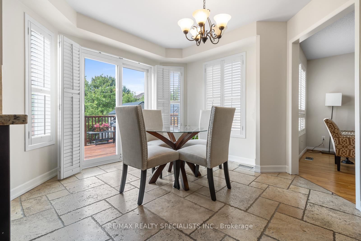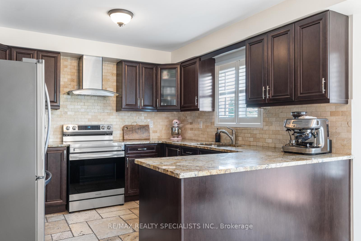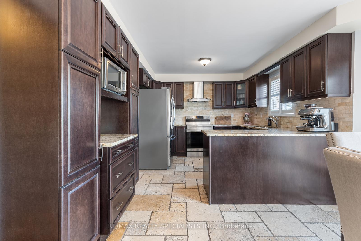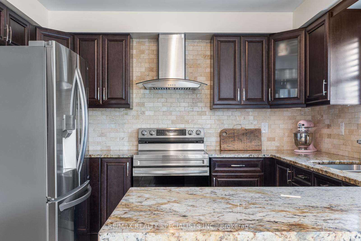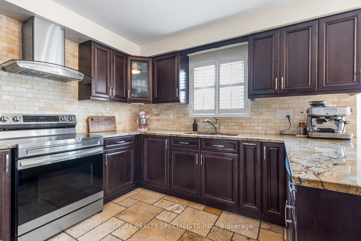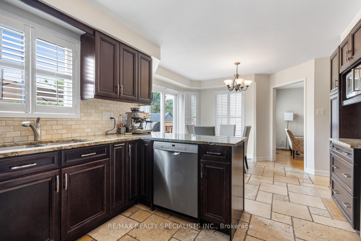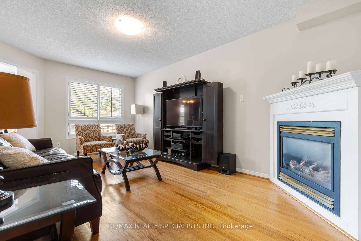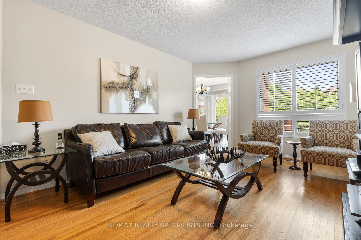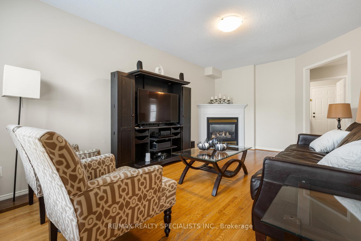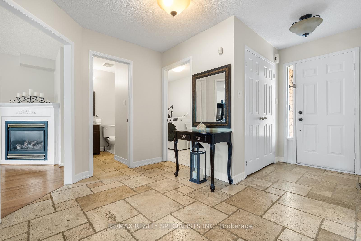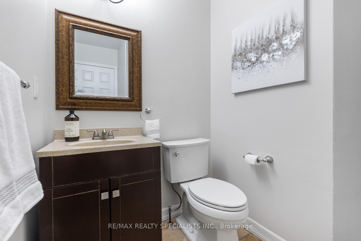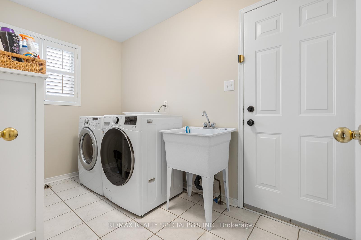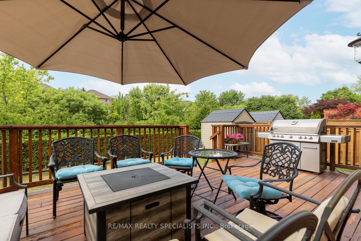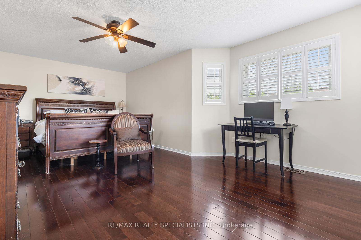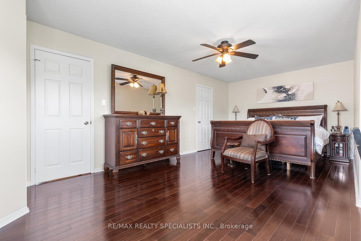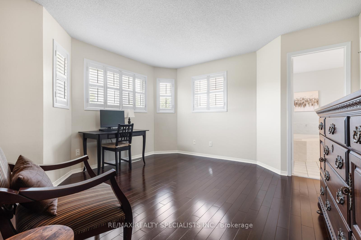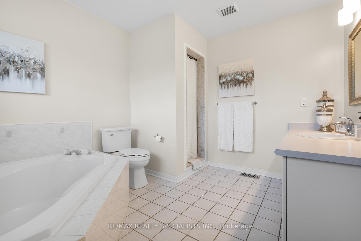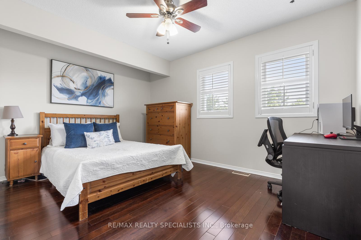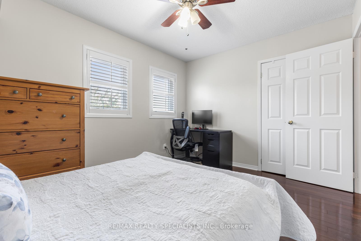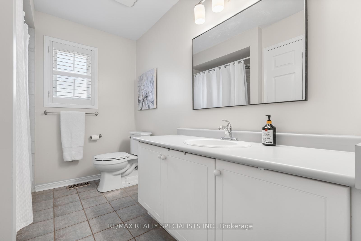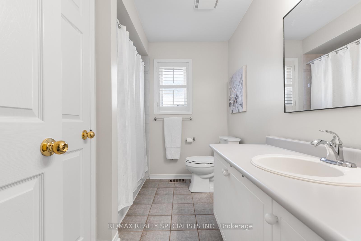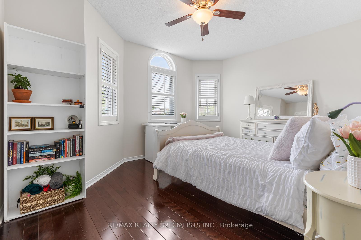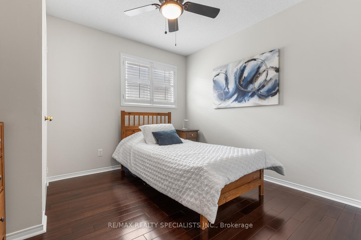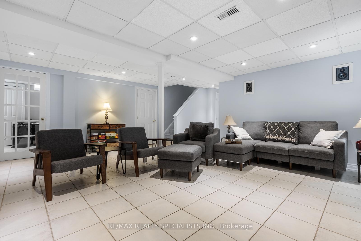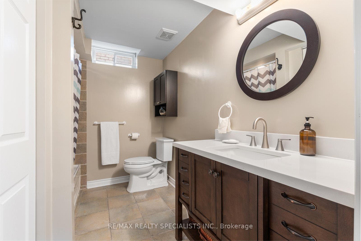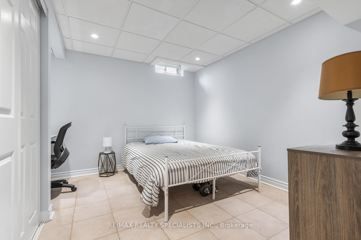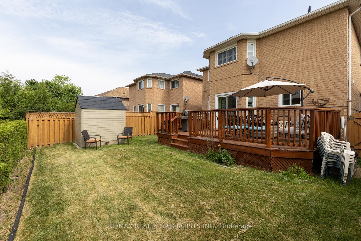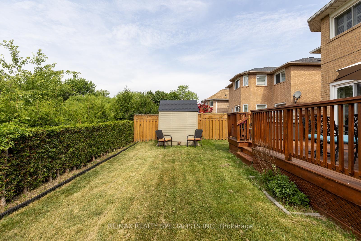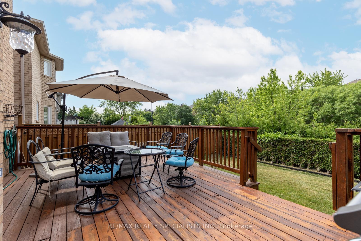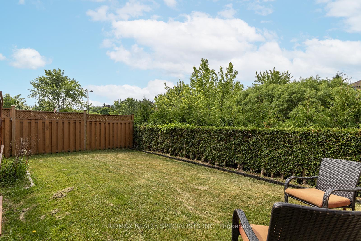$1,575,000
Available - For Sale
Listing ID: W12229918
7202 Black Walnut Trai , Mississauga, L5N 7N4, Peel
| OPEN HOUSE SUNDAY, JUNE 22, 2025 2-4PM. This home backs onto the 16 Mile Creek and provides a bike path and wonderful views of the Ravine. Nestled in the sought-after Lisgar neighbourhood, this spacious 4+1-bedroom home features hardwood floors and a functional layout with connected living and dining areas, plus a separate family room for added comfort. Backing onto a peaceful ravine, the home offers four generous upstairs bedrooms all with ample closet space including a primary suite with a walk-in closet and 4-piece ensuite. The finished basement includes an additional bedroom, a home office, and a large recreation area with a cozy gas fireplace. Conveniently located near parks, schools, grocery stores, and walking distance to Lisgar GO Station. |
| Price | $1,575,000 |
| Taxes: | $7443.82 |
| Assessment Year: | 2025 |
| Occupancy: | Owner |
| Address: | 7202 Black Walnut Trai , Mississauga, L5N 7N4, Peel |
| Directions/Cross Streets: | Tenth Line W and Derry Rd |
| Rooms: | 9 |
| Rooms +: | 3 |
| Bedrooms: | 4 |
| Bedrooms +: | 1 |
| Family Room: | T |
| Basement: | Full, Finished |
| Level/Floor | Room | Length(ft) | Width(ft) | Descriptions | |
| Room 1 | Main | Living Ro | 13.74 | 10.66 | Combined w/Dining, Hardwood Floor |
| Room 2 | Main | Dining Ro | 13.32 | 9.64 | Combined w/Living, Hardwood Floor |
| Room 3 | Main | Kitchen | 21.32 | 11.32 | Granite Counters |
| Room 4 | Main | Family Ro | 17.32 | 10.73 | Hardwood Floor, Fireplace |
| Room 5 | Main | Laundry | 10.73 | 5.64 | Tile Floor |
| Room 6 | Second | Primary B | 19.32 | 13.05 | Walk-In Closet(s), Hardwood Floor |
| Room 7 | Second | Bedroom 2 | 13.05 | 9.64 | Closet, Hardwood Floor |
| Room 8 | Second | Bedroom 3 | 11.05 | 13.22 | Closet, Hardwood Floor |
| Room 9 | Second | Bedroom 4 | 9.74 | 10.73 | Closet, Hardwood Floor |
| Room 10 | Basement | Recreatio | 18.56 | 16.99 | Fireplace |
| Room 11 | Basement | Office | 13.74 | 9.15 | |
| Room 12 | Basement | Bedroom 5 | 10.89 | 11.05 | Closet |
| Washroom Type | No. of Pieces | Level |
| Washroom Type 1 | 2 | Main |
| Washroom Type 2 | 4 | Second |
| Washroom Type 3 | 4 | Basement |
| Washroom Type 4 | 0 | |
| Washroom Type 5 | 0 |
| Total Area: | 0.00 |
| Approximatly Age: | 16-30 |
| Property Type: | Detached |
| Style: | 2-Storey |
| Exterior: | Brick |
| Garage Type: | Attached |
| (Parking/)Drive: | Private Tr |
| Drive Parking Spaces: | 3 |
| Park #1 | |
| Parking Type: | Private Tr |
| Park #2 | |
| Parking Type: | Private Tr |
| Pool: | None |
| Approximatly Age: | 16-30 |
| Approximatly Square Footage: | 2000-2500 |
| Property Features: | Park, River/Stream |
| CAC Included: | N |
| Water Included: | N |
| Cabel TV Included: | N |
| Common Elements Included: | N |
| Heat Included: | N |
| Parking Included: | N |
| Condo Tax Included: | N |
| Building Insurance Included: | N |
| Fireplace/Stove: | Y |
| Heat Type: | Forced Air |
| Central Air Conditioning: | Central Air |
| Central Vac: | N |
| Laundry Level: | Syste |
| Ensuite Laundry: | F |
| Sewers: | Sewer |
$
%
Years
This calculator is for demonstration purposes only. Always consult a professional
financial advisor before making personal financial decisions.
| Although the information displayed is believed to be accurate, no warranties or representations are made of any kind. |
| RE/MAX REALTY SPECIALISTS INC. |
|
|

FARHANG RAFII
Sales Representative
Dir:
647-606-4145
Bus:
416-364-4776
Fax:
416-364-5556
| Virtual Tour | Book Showing | Email a Friend |
Jump To:
At a Glance:
| Type: | Freehold - Detached |
| Area: | Peel |
| Municipality: | Mississauga |
| Neighbourhood: | Lisgar |
| Style: | 2-Storey |
| Approximate Age: | 16-30 |
| Tax: | $7,443.82 |
| Beds: | 4+1 |
| Baths: | 4 |
| Fireplace: | Y |
| Pool: | None |
Locatin Map:
Payment Calculator:

