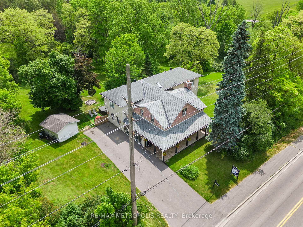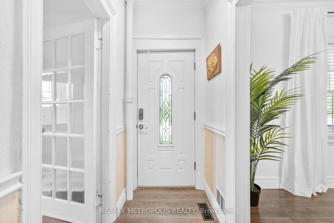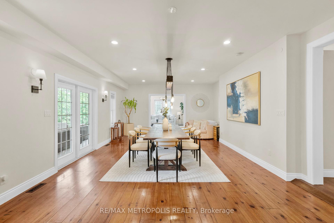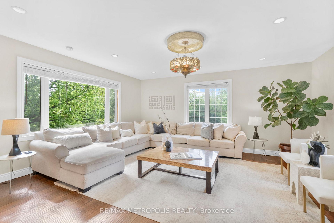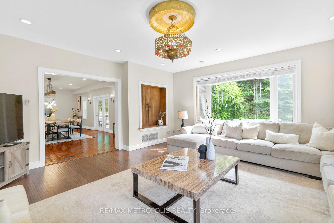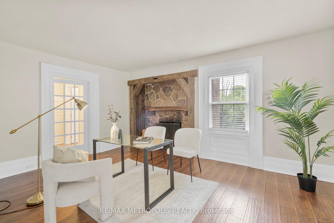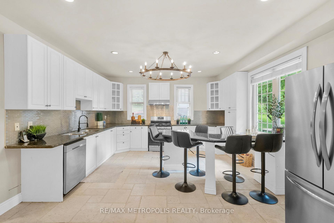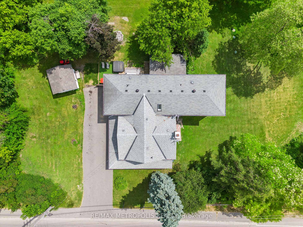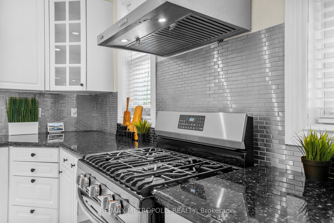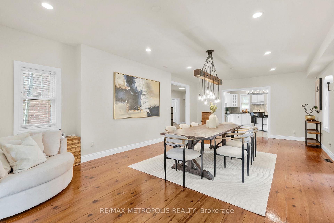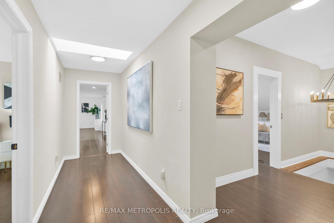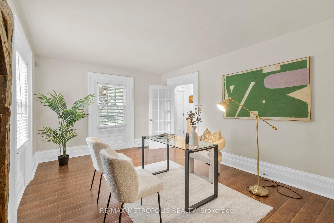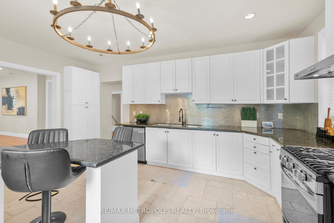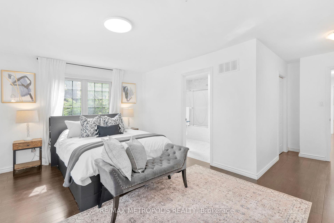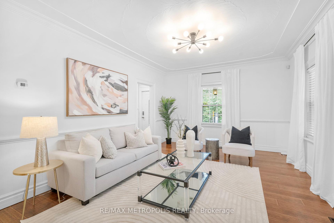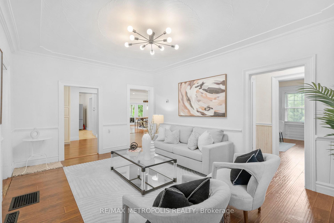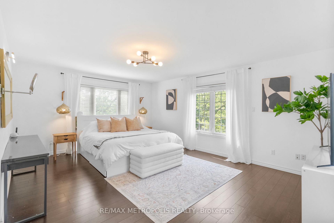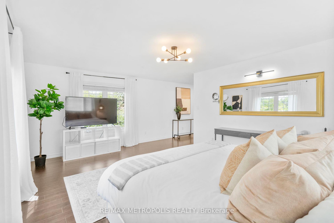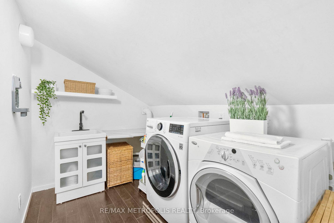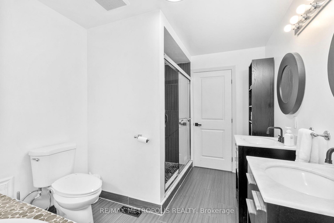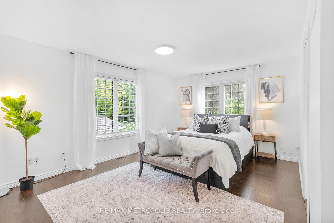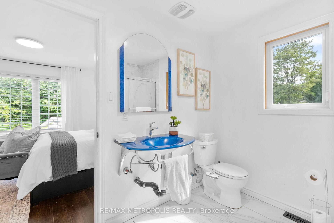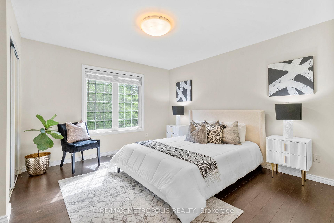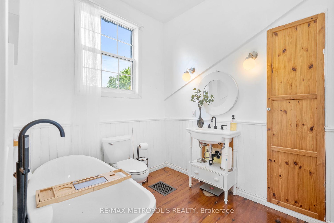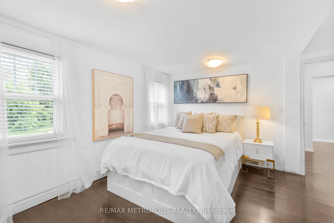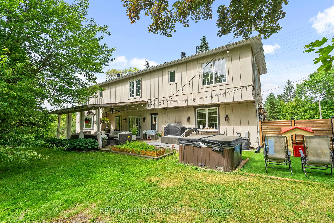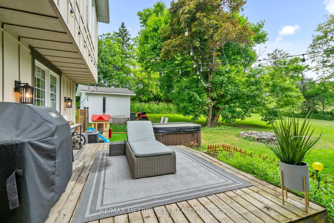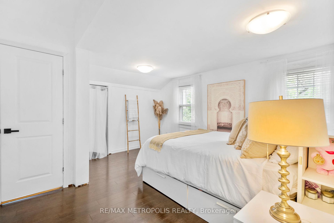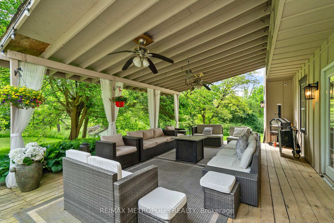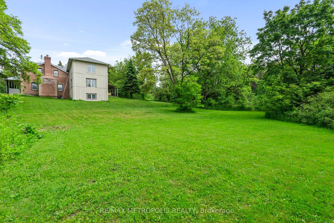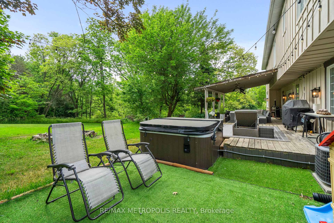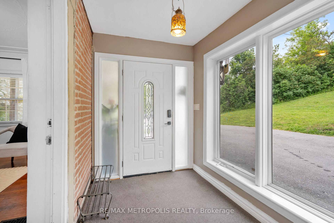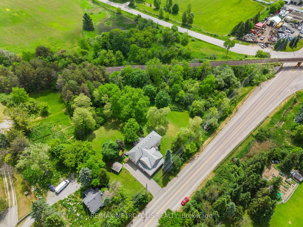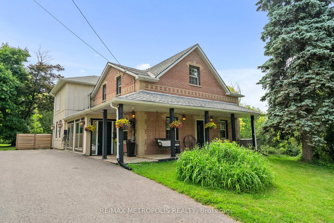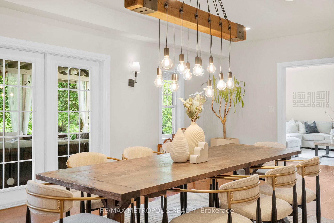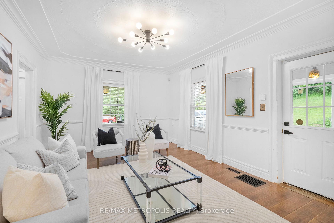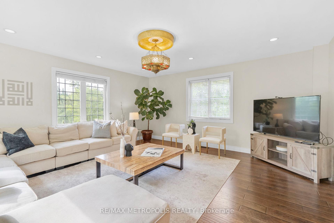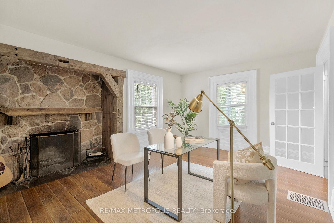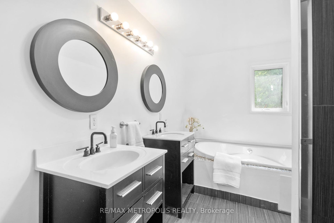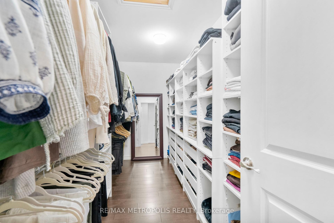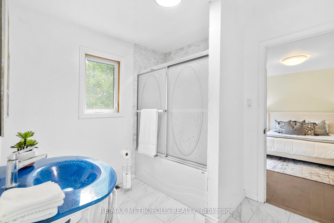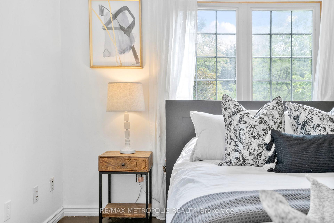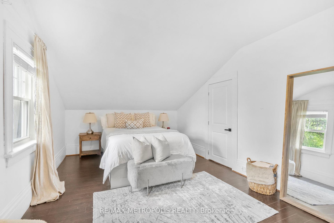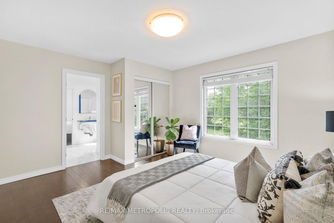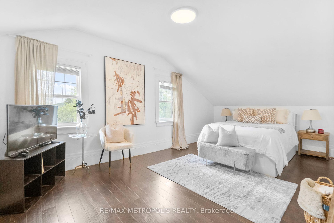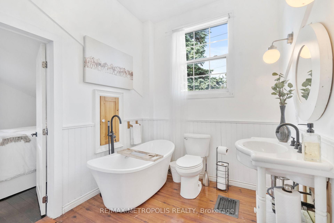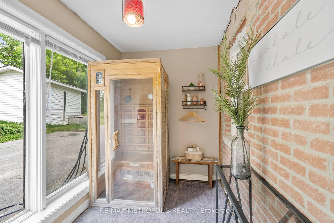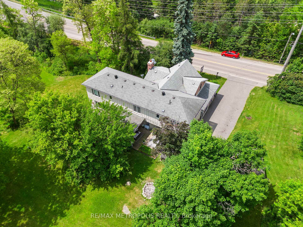$2,249,000
Available - For Sale
Listing ID: N12236784
14537 Woodbine Aven , Whitchurch-Stouffville, L4A 2E2, York
| Rediscover T-R-A-N-Q-U-L-I-T-Y in this Stunning 5 + 2-bedroom Century Home, which has been maintained to preserve its historic charm while showcasing the modern addition designed for everyday living. Nestled on an impressive 459 x 385 Ft Lot, this picture-perfect home on over 1.55 of pristine acres where style meets serenity. Century homes are filled with character and this property is no exception, this home tells a story in every corner that will make you fall in love. Take in the sounds of nature and unobstructed views of the colourful sunsets right from your porch. Step inside to discover the oversized dining and family room soaked with natural light, where meals turn into memories and every gathering feel effortless. The grand kitchen boasts premium finishes, top-of-the line appliances, plenty of cabinets for storage and a large circular island built to bring people together. Imagine working fireside the wood burning fireplace transforms your office space, bringing heritage charm and inviting warmth into a true retreat. The front living room and front entrances are all soaked in natural light and styled for perfection. Upstairs you'll find the grand primary bedroom which exudes comfort and elegance with its large walk-in closet and 5pc-ensuite. Additionally, the home features 4 generous size bedrooms with 2 stylish jack and jill bathrooms, perfect for siblings and guests. Step into your own private oasis the stunning backyard features a hot tub, fire-pit and a large deck offering endless space, lush surroundings and the perfect blend of beauty and privacy. Come & experience the lifestyle you always dreamed of with this one of a kind Century Home. In a prime location and minutes from Highway 404 and the Bloomington "GO" station, you'll enjoy both convenience and tranquility while being surrounded by multi-million-dollar homes. |
| Price | $2,249,000 |
| Taxes: | $10232.27 |
| Occupancy: | Owner |
| Address: | 14537 Woodbine Aven , Whitchurch-Stouffville, L4A 2E2, York |
| Acreage: | .50-1.99 |
| Directions/Cross Streets: | Hwy 404 & Vandorf Sideroad |
| Rooms: | 10 |
| Rooms +: | 2 |
| Bedrooms: | 5 |
| Bedrooms +: | 2 |
| Family Room: | T |
| Basement: | Partially Fi |
| Level/Floor | Room | Length(ft) | Width(ft) | Descriptions | |
| Room 1 | Main | Dining Ro | 27.29 | 14.89 | W/O To Yard, Bay Window, Pot Lights |
| Room 2 | Main | Family Ro | 17.38 | 18.5 | Laminate, Pot Lights, Large Window |
| Room 3 | Main | Kitchen | 14.6 | 17.38 | Quartz Counter, Centre Island, Pot Lights |
| Room 4 | Main | Living Ro | 12.5 | 16.89 | Overlooks Frontyard, Large Window, Laminate |
| Room 5 | Main | Office | 12.2 | 16.89 | Large Window, Laminate, Brick Fireplace |
| Room 6 | Upper | Primary B | 18.5 | 14.4 | 5 Pc Bath, Walk-In Closet(s), Large Window |
| Room 7 | Upper | Bedroom 2 | 12.6 | 13.12 | Large Window, Closet, 3 Pc Ensuite |
| Room 8 | Upper | Bedroom 3 | 18.7 | 18.01 | Large Window, Walk-In Closet(s), 3 Pc Bath |
| Room 9 | Upper | Bedroom 4 | 12.69 | 14.27 | Large Window, Closet, 3 Pc Bath |
| Room 10 | Upper | Bedroom 5 | 12.69 | 19.81 | Large Window, Walk-In Closet(s), 3 Pc Bath |
| Room 11 | Basement | Media Roo | 17.71 | 17.65 | |
| Room 12 | Basement | Recreatio | 14.2 | 17.38 |
| Washroom Type | No. of Pieces | Level |
| Washroom Type 1 | 2 | Main |
| Washroom Type 2 | 3 | Upper |
| Washroom Type 3 | 3 | Upper |
| Washroom Type 4 | 5 | Upper |
| Washroom Type 5 | 3 | Basement |
| Total Area: | 0.00 |
| Property Type: | Detached |
| Style: | 2-Storey |
| Exterior: | Board & Batten , Brick |
| Garage Type: | None |
| (Parking/)Drive: | Private |
| Drive Parking Spaces: | 6 |
| Park #1 | |
| Parking Type: | Private |
| Park #2 | |
| Parking Type: | Private |
| Pool: | None |
| Other Structures: | Garden Shed, G |
| Approximatly Square Footage: | 3500-5000 |
| Property Features: | Greenbelt/Co, Electric Car Charg |
| CAC Included: | N |
| Water Included: | N |
| Cabel TV Included: | N |
| Common Elements Included: | N |
| Heat Included: | N |
| Parking Included: | N |
| Condo Tax Included: | N |
| Building Insurance Included: | N |
| Fireplace/Stove: | Y |
| Heat Type: | Forced Air |
| Central Air Conditioning: | Central Air |
| Central Vac: | N |
| Laundry Level: | Syste |
| Ensuite Laundry: | F |
| Elevator Lift: | False |
| Sewers: | Septic |
| Water: | Dug Well |
| Water Supply Types: | Dug Well |
$
%
Years
This calculator is for demonstration purposes only. Always consult a professional
financial advisor before making personal financial decisions.
| Although the information displayed is believed to be accurate, no warranties or representations are made of any kind. |
| RE/MAX METROPOLIS REALTY |
|
|

FARHANG RAFII
Sales Representative
Dir:
647-606-4145
Bus:
416-364-4776
Fax:
416-364-5556
| Virtual Tour | Book Showing | Email a Friend |
Jump To:
At a Glance:
| Type: | Freehold - Detached |
| Area: | York |
| Municipality: | Whitchurch-Stouffville |
| Neighbourhood: | Rural Whitchurch-Stouffville |
| Style: | 2-Storey |
| Tax: | $10,232.27 |
| Beds: | 5+2 |
| Baths: | 6 |
| Fireplace: | Y |
| Pool: | None |
Locatin Map:
Payment Calculator:

