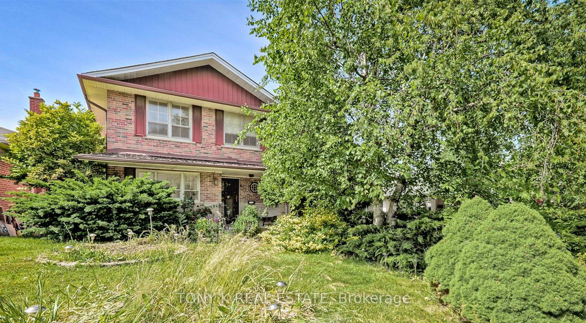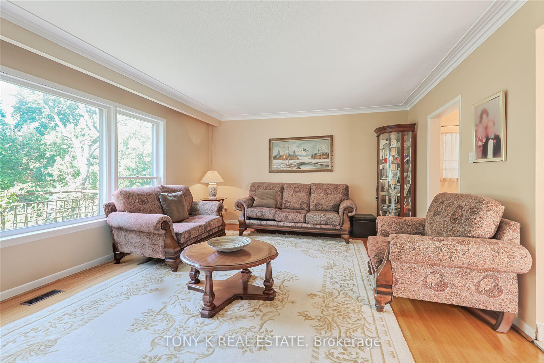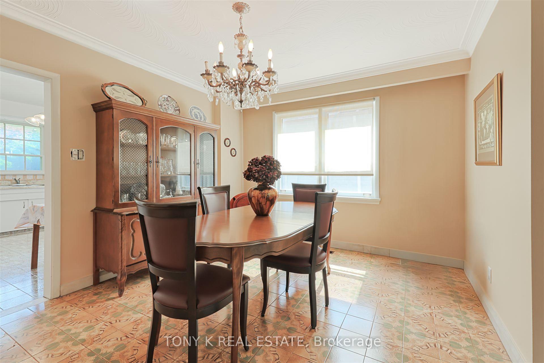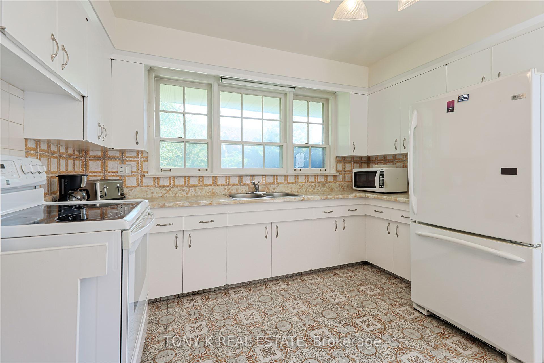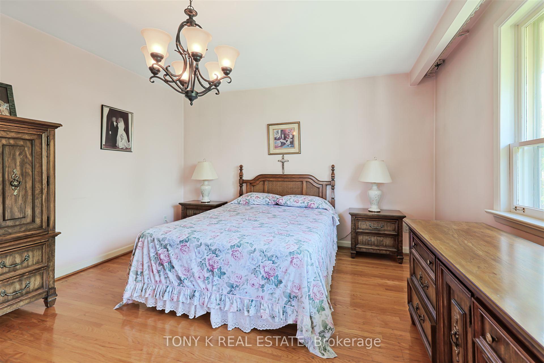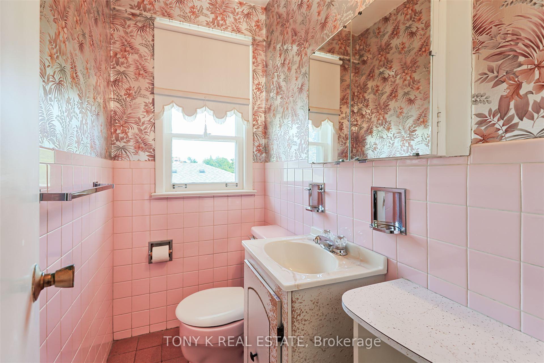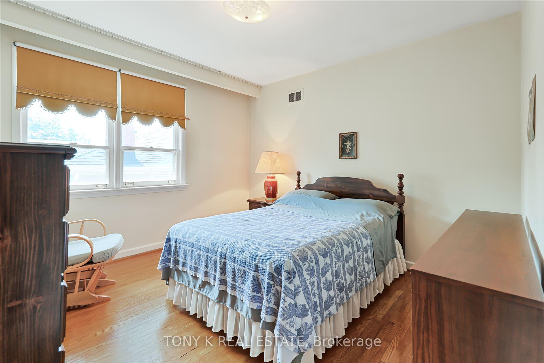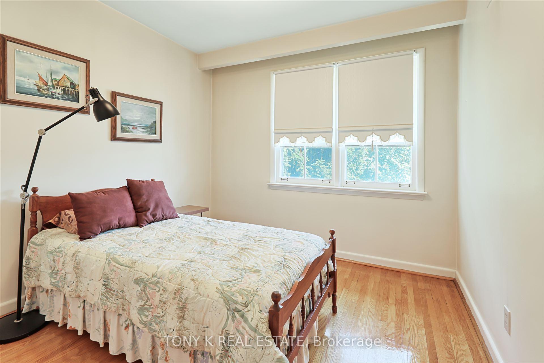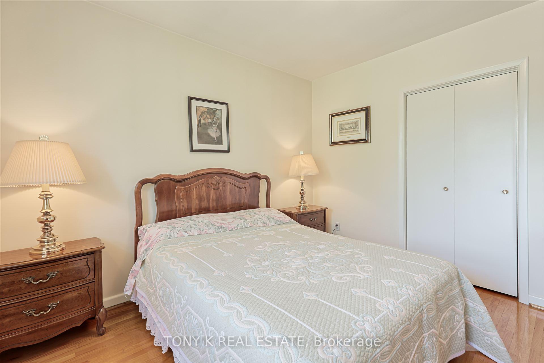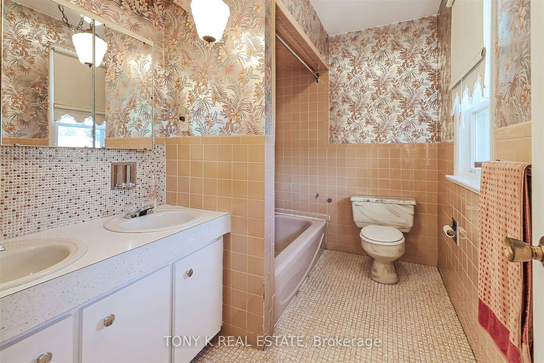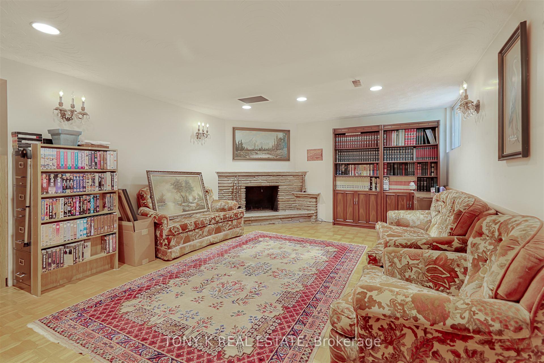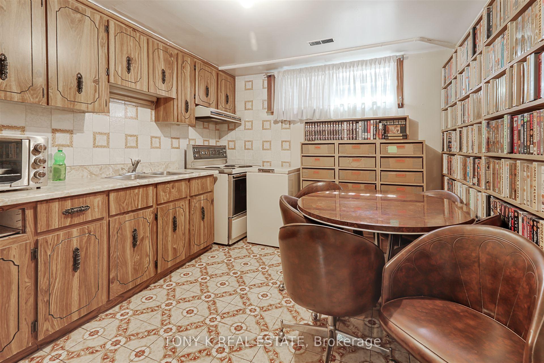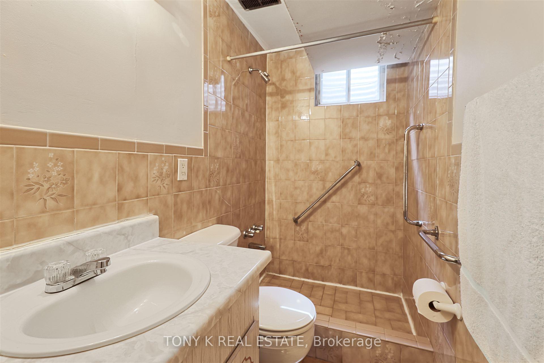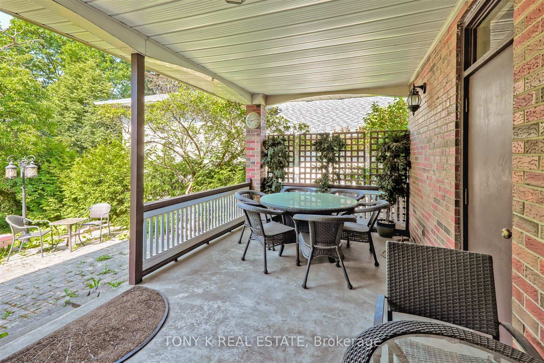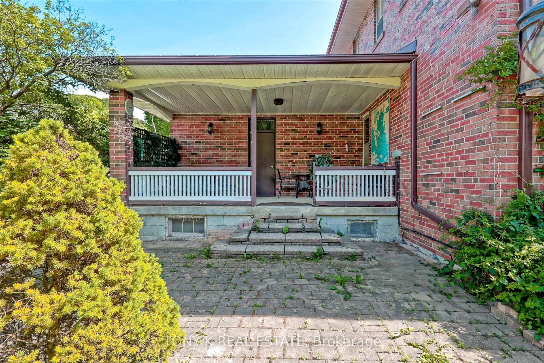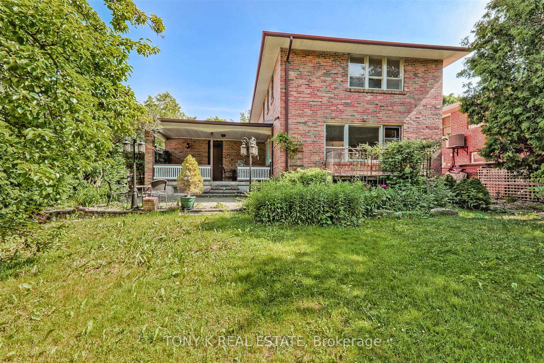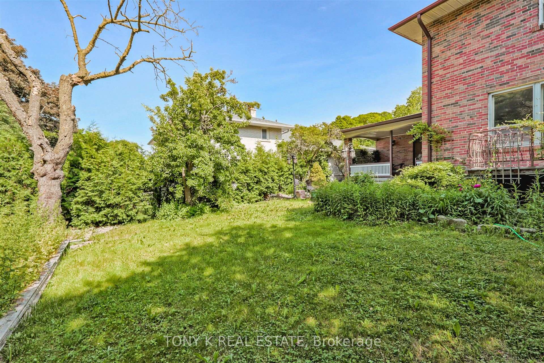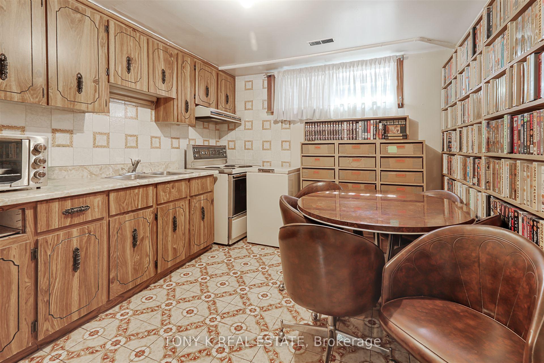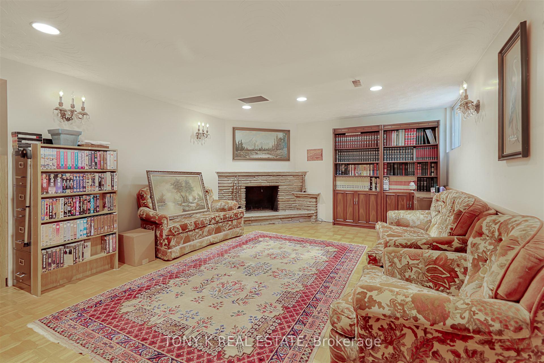$1,499,900
Available - For Sale
Listing ID: W12236848
90 Waterford Driv , Toronto, M9R 2N6, Toronto
| Pride of ownership shines through in this 4-bedroom home nestled in a family-friendly pocket of Etobicoke. Inside, each room is filled with natural light and provides a warm, welcoming atmosphere youll be proud to call home. With a thoughtful layout, generous room sizes, and a fully finished basement complete with a second kitchen, this home offers incredible flexibility for multi-generational living, rental potential, or simply extra space to entertain and enjoy. Step outside to a spacious backyard oasis perfect for morning coffee, weekend barbecues, or peaceful evenings under the stars. Whether you're looking for room to grow or space to unwind, this yard delivers. Location-wise, it doesn't get more convenient. You're just a 5-minute drive to Highway 401, 10 minutes to both Kipling GO Station and Islington Subway Station, and only 30 minutes to Toronto's downtown coremaking commuting easy whether by car or transit. Toronto Pearson Airport is also just a short drive away, perfect for frequent flyers. Daily essentials are never far, with grocery stores, restaurants, parks, and shops all nearby, offering a lifestyle of comfort and ease. |
| Price | $1,499,900 |
| Taxes: | $5744.00 |
| Occupancy: | Vacant |
| Address: | 90 Waterford Driv , Toronto, M9R 2N6, Toronto |
| Directions/Cross Streets: | Eglinton Ave W & Islington Ave |
| Rooms: | 7 |
| Rooms +: | 4 |
| Bedrooms: | 4 |
| Bedrooms +: | 0 |
| Family Room: | F |
| Basement: | Finished |
| Level/Floor | Room | Length(ft) | Width(ft) | Descriptions | |
| Room 1 | Main | Living Ro | 21.48 | 14.04 | |
| Room 2 | Main | Dining Ro | 13.94 | 11.05 | |
| Room 3 | Main | Kitchen | 12.99 | 11.68 | |
| Room 4 | Second | Bedroom | 14.83 | 12.92 | |
| Room 5 | Second | Bedroom | 12.3 | 11.38 | |
| Room 6 | Second | Bedroom | 12.82 | 11.38 | |
| Room 7 | Second | Bedroom | 9.48 | 9.28 | |
| Room 8 | Basement | Living Ro | 20.57 | 13.51 | |
| Room 9 | Basement | Kitchen | 13.87 | 13.55 | Combined w/Dining |
| Room 10 | Basement | Dining Ro | 13.87 | 13.55 | Combined w/Kitchen |
| Washroom Type | No. of Pieces | Level |
| Washroom Type 1 | 2 | Second |
| Washroom Type 2 | 4 | Second |
| Washroom Type 3 | 3 | Basement |
| Washroom Type 4 | 0 | |
| Washroom Type 5 | 0 |
| Total Area: | 0.00 |
| Property Type: | Detached |
| Style: | 2-Storey |
| Exterior: | Brick |
| Garage Type: | Attached |
| (Parking/)Drive: | Private |
| Drive Parking Spaces: | 2 |
| Park #1 | |
| Parking Type: | Private |
| Park #2 | |
| Parking Type: | Private |
| Pool: | None |
| Approximatly Square Footage: | 1500-2000 |
| CAC Included: | N |
| Water Included: | N |
| Cabel TV Included: | N |
| Common Elements Included: | N |
| Heat Included: | N |
| Parking Included: | N |
| Condo Tax Included: | N |
| Building Insurance Included: | N |
| Fireplace/Stove: | Y |
| Heat Type: | Forced Air |
| Central Air Conditioning: | Central Air |
| Central Vac: | N |
| Laundry Level: | Syste |
| Ensuite Laundry: | F |
| Sewers: | Sewer |
$
%
Years
This calculator is for demonstration purposes only. Always consult a professional
financial advisor before making personal financial decisions.
| Although the information displayed is believed to be accurate, no warranties or representations are made of any kind. |
| TONY K REAL ESTATE |
|
|

FARHANG RAFII
Sales Representative
Dir:
647-606-4145
Bus:
416-364-4776
Fax:
416-364-5556
| Book Showing | Email a Friend |
Jump To:
At a Glance:
| Type: | Freehold - Detached |
| Area: | Toronto |
| Municipality: | Toronto W09 |
| Neighbourhood: | Willowridge-Martingrove-Richview |
| Style: | 2-Storey |
| Tax: | $5,744 |
| Beds: | 4 |
| Baths: | 3 |
| Fireplace: | Y |
| Pool: | None |
Locatin Map:
Payment Calculator:

