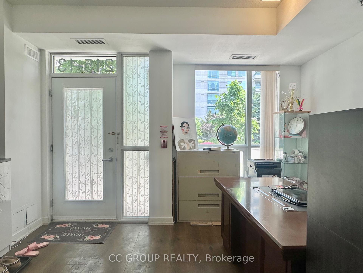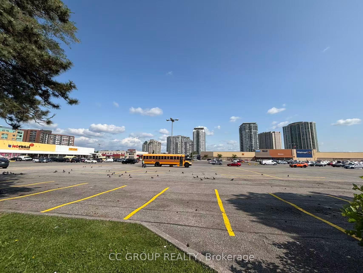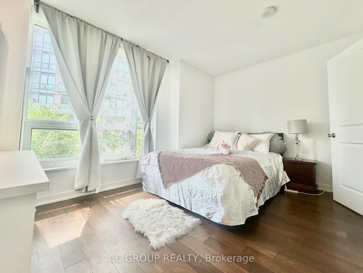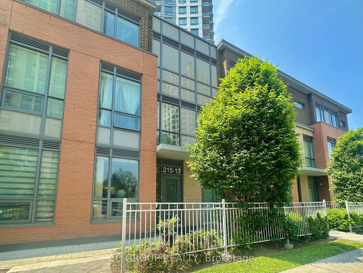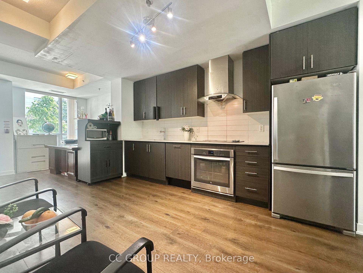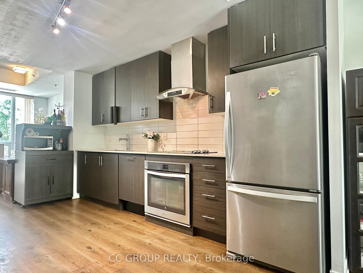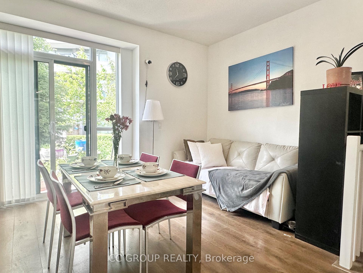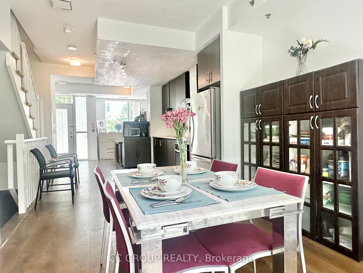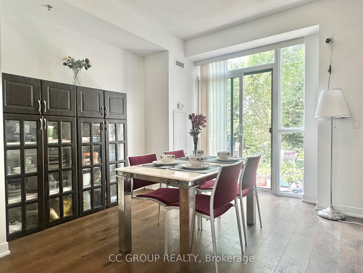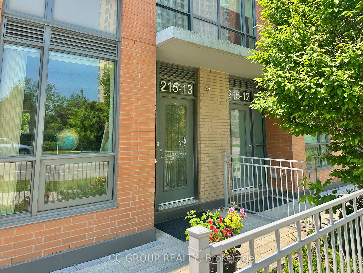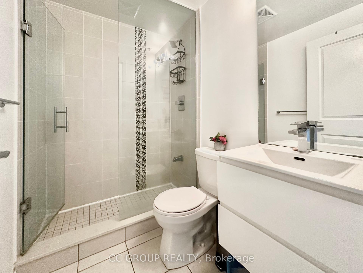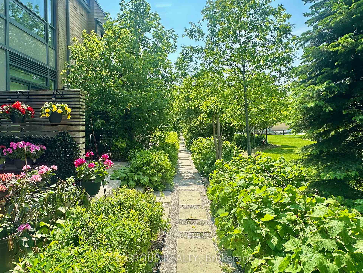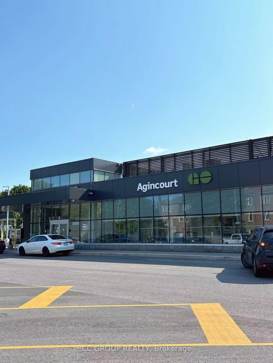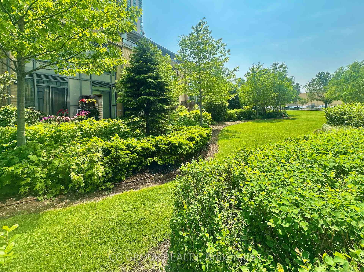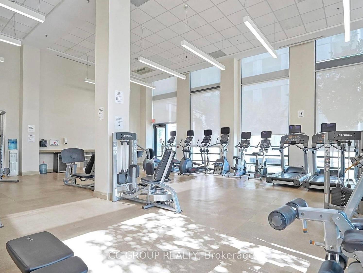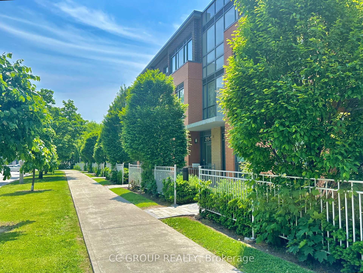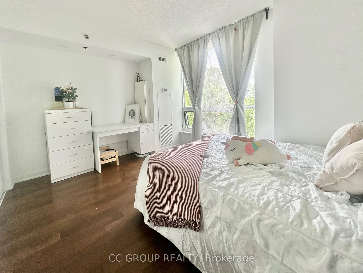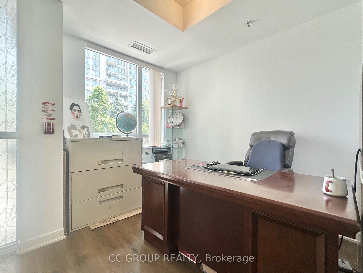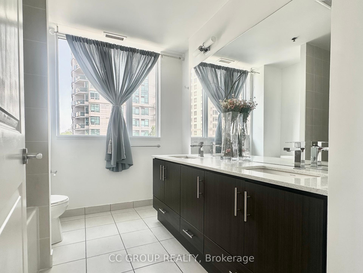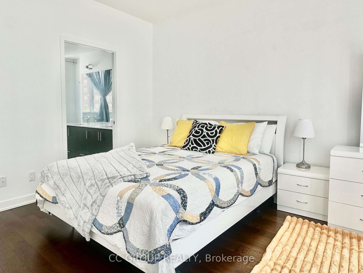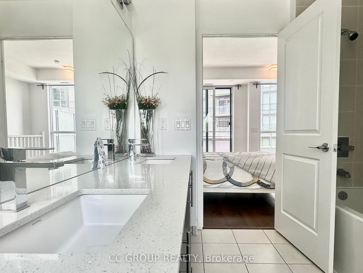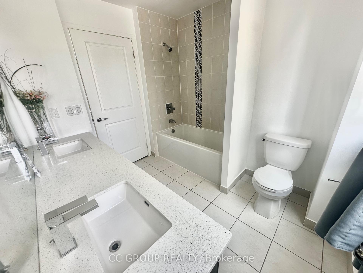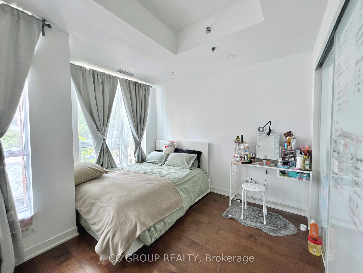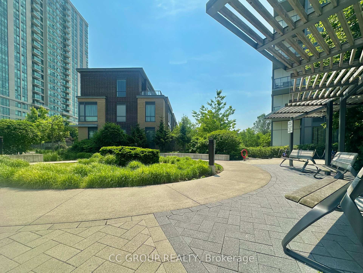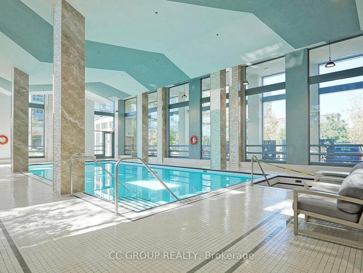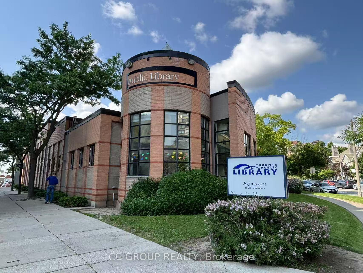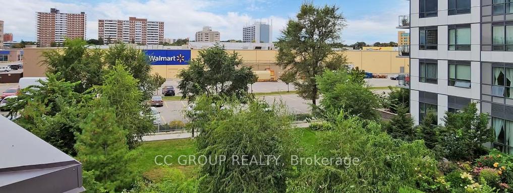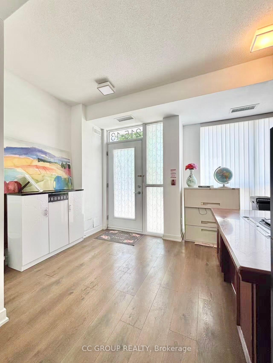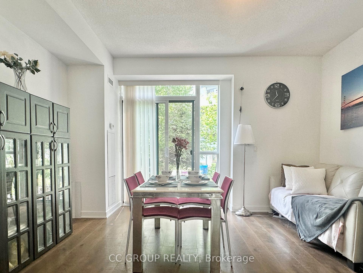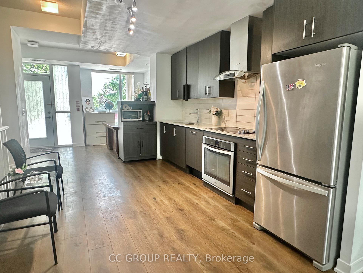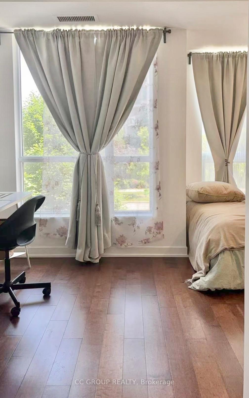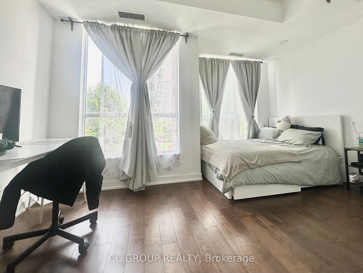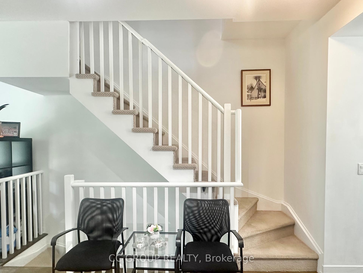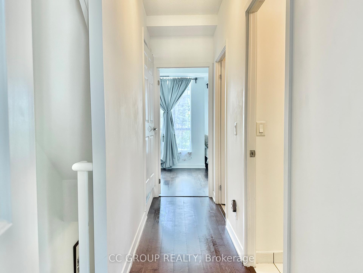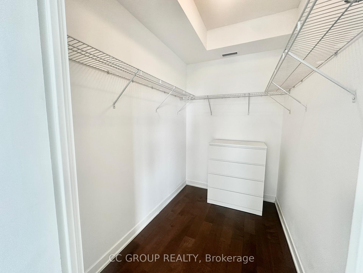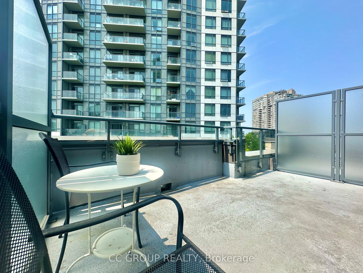$799,000
Available - For Sale
Listing ID: E12221111
215 Bonis Aven , Toronto, M1T 3W6, Toronto
| Modern 3 Bed Townhome in Prime Agincourt Location!Welcome to this bright and spacious townhome with nearly 1600 sq ft of living space and a southwest-facing backyard. Freshly painted with smooth 9 ceilings and hardwood floors throughout.Features a stylish open-concept kitchen with quartz countertops, stainless steel appliances, and a sunny breakfast area overlooking the patio. Combined living/dining room with walkout to garden.Upstairs includes convenient second-floor laundry and a spacious primary bedroom with a 4-piece ensuite, walk-in closet, and private rooftop terrace.Basement offers a large private storage room with direct access to underground parkingthe first spot right by the door!Enjoy condo-style amenities including pool, gym, and party room no snow shoveling or lawn care needed.Walking Distance to plaza ,Walmart ,..Supermarket .parks .Banks . Library, school .stepts to Ttc, Go Station . clos to HWY 401 |
| Price | $799,000 |
| Taxes: | $4328.46 |
| Occupancy: | Owner |
| Address: | 215 Bonis Aven , Toronto, M1T 3W6, Toronto |
| Postal Code: | M1T 3W6 |
| Province/State: | Toronto |
| Directions/Cross Streets: | Kennedy/ Sheppard |
| Level/Floor | Room | Length(ft) | Width(ft) | Descriptions | |
| Room 1 | Main | Living Ro | 14.07 | 10.07 | Wood, Large Window, W/O To Yard |
| Room 2 | Main | Dining Ro | 13.81 | 10.4 | Wood, Combined w/Kitchen, Open Concept |
| Room 3 | Main | Breakfast | 14.04 | 9.74 | Wood, Combined w/Kitchen, Overlook Patio |
| Room 4 | Main | Kitchen | 13.32 | 10.56 | Open Concept, Quartz Counter, Stainless Steel Appl |
| Room 5 | Second | Bedroom 2 | 14.01 | 9.15 | Wood, Large Window, Closet |
| Room 6 | Second | Bedroom 3 | 14.01 | 10.17 | Wood, Large Window, Overlook Patio |
| Room 7 | Third | Primary B | 14.01 | 10.17 | Wood, 4 Pc Ensuite, W/O To Terrace |
| Room 8 | Basement | Locker | 19.68 | 19.68 | Access To Garage |
| Washroom Type | No. of Pieces | Level |
| Washroom Type 1 | 4 | Third |
| Washroom Type 2 | 4 | Second |
| Washroom Type 3 | 0 | |
| Washroom Type 4 | 0 | |
| Washroom Type 5 | 0 |
| Total Area: | 0.00 |
| Approximatly Age: | 6-10 |
| Washrooms: | 2 |
| Heat Type: | Forced Air |
| Central Air Conditioning: | Central Air |
$
%
Years
This calculator is for demonstration purposes only. Always consult a professional
financial advisor before making personal financial decisions.
| Although the information displayed is believed to be accurate, no warranties or representations are made of any kind. |
| CC GROUP REALTY |
|
|

FARHANG RAFII
Sales Representative
Dir:
647-606-4145
Bus:
416-364-4776
Fax:
416-364-5556
| Book Showing | Email a Friend |
Jump To:
At a Glance:
| Type: | Com - Condo Townhouse |
| Area: | Toronto |
| Municipality: | Toronto E05 |
| Neighbourhood: | Tam O'Shanter-Sullivan |
| Style: | 3-Storey |
| Approximate Age: | 6-10 |
| Tax: | $4,328.46 |
| Maintenance Fee: | $787.22 |
| Beds: | 3 |
| Baths: | 2 |
| Fireplace: | N |
Locatin Map:
Payment Calculator:

