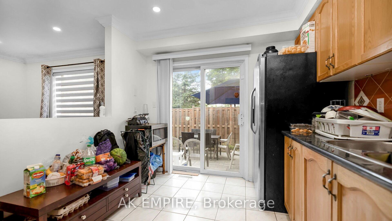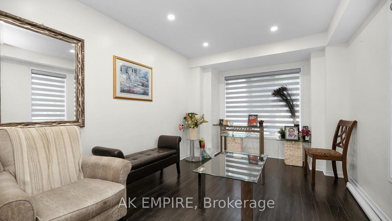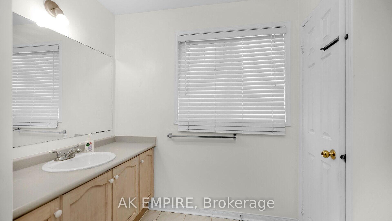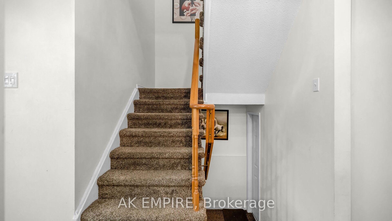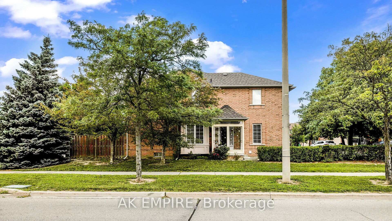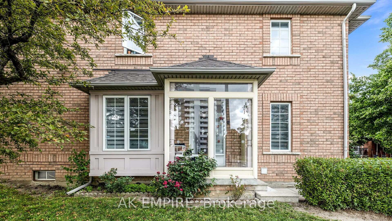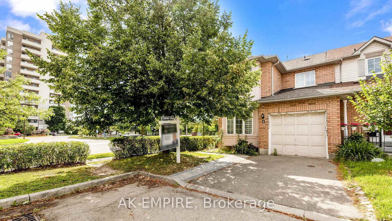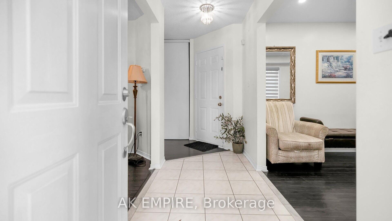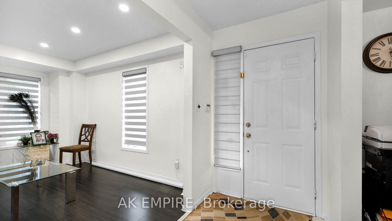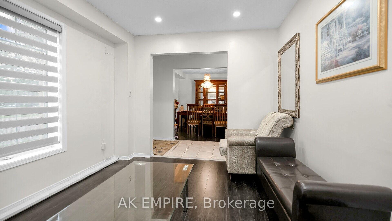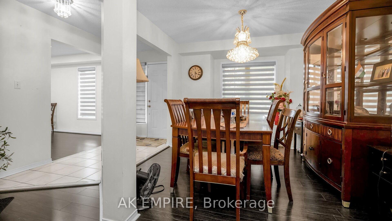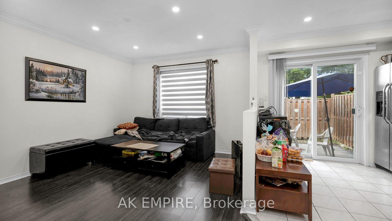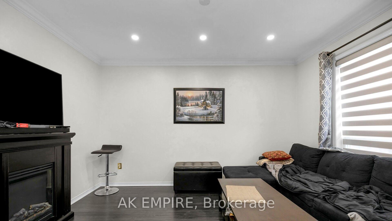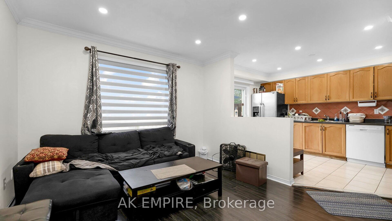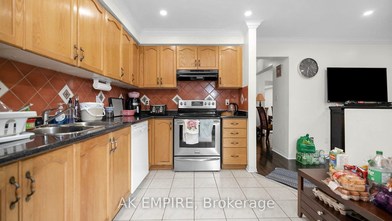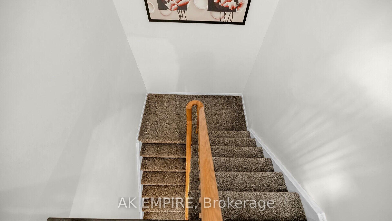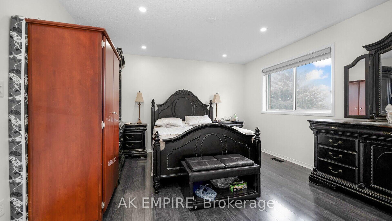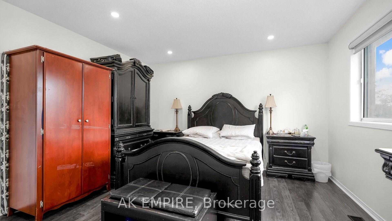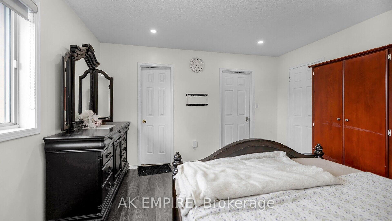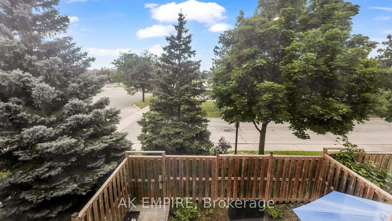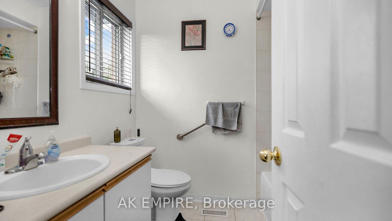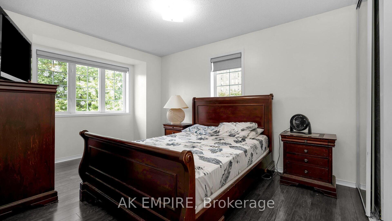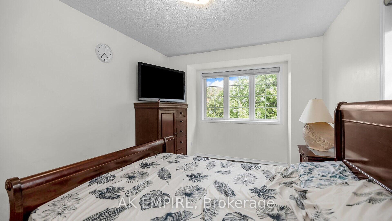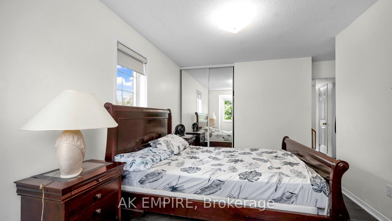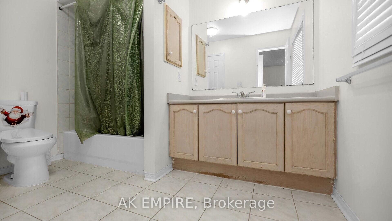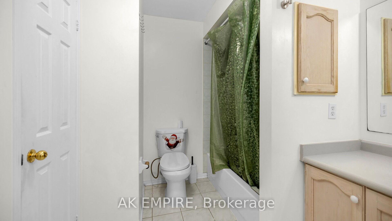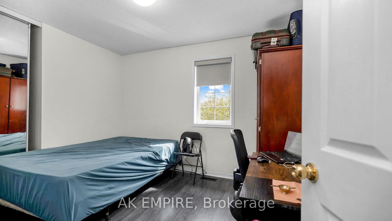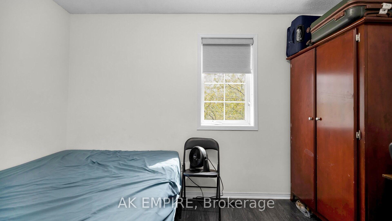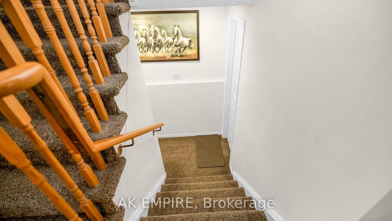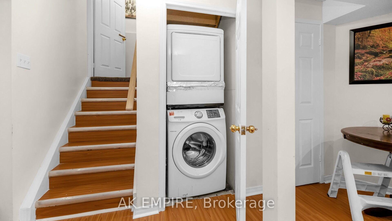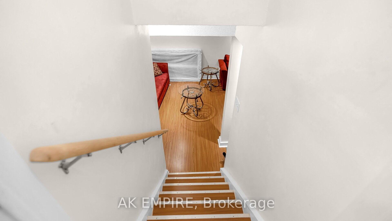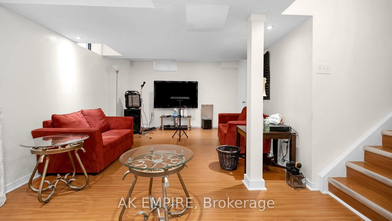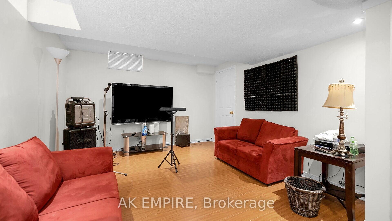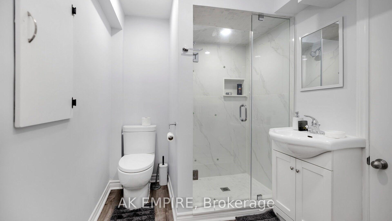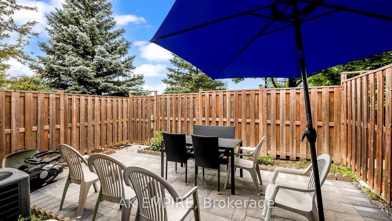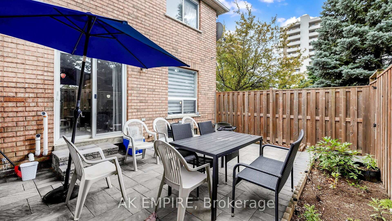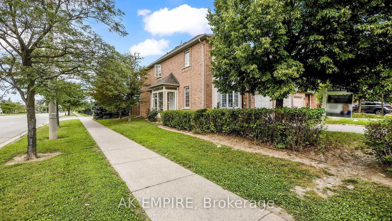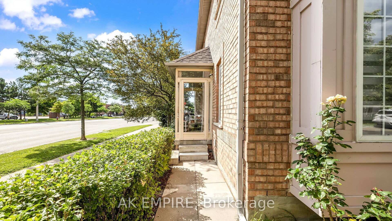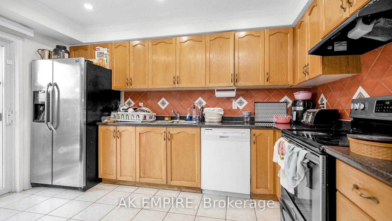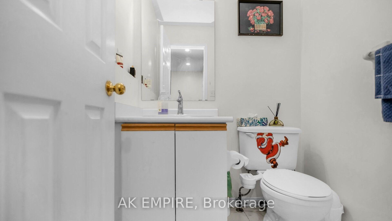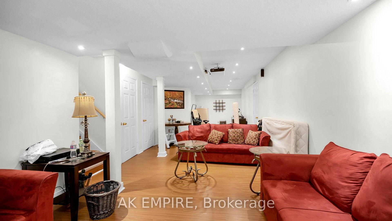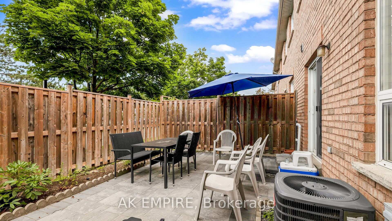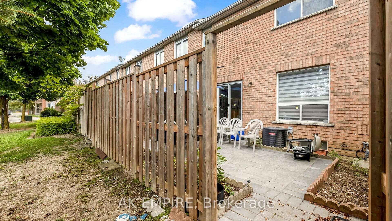$829,000
Available - For Sale
Listing ID: W12235813
35 Malta Aven , Brampton, L6Y 5B4, Peel
| Welcome to this stunning corner 2-Storey, 3 bedrooms townhouse end unit with finished large basement, Bright and beautiful great size Kitchen with Walk out to the completely renovated backyard. Separate Living, Dining and Family room on the main floor, 2 full bathrooms on the second and 1 half washroom on the main floor, laundry room. Walking distance to Sheridan College, Shoppers World, Plaza, School, Recreational and Library Area, 401/407/410 and public transit, great for investment or first time buyer. |
| Price | $829,000 |
| Taxes: | $4295.00 |
| Assessment Year: | 2024 |
| Occupancy: | Owner |
| Address: | 35 Malta Aven , Brampton, L6Y 5B4, Peel |
| Postal Code: | L6Y 5B4 |
| Province/State: | Peel |
| Directions/Cross Streets: | Hurontario St. and Ray Lawson Blvd |
| Level/Floor | Room | Length(ft) | Width(ft) | Descriptions | |
| Room 1 | Main | Living Ro | 32.28 | 33.78 | Access To Garage, Overlooks Frontyard, Large Window |
| Room 2 | Main | Dining Ro | 33.13 | 32.83 | Separate Room, Large Window |
| Room 3 | Main | Kitchen | 39.72 | 30.44 | Ceramic Backsplash, W/O To Yard |
| Room 4 | Main | Family Ro | |||
| Room 5 | Second | Primary B | 45.95 | 39.72 | 4 Pc Ensuite, Walk-In Closet(s), Window |
| Room 6 | Second | Bedroom 2 | 38.74 | 32.28 | Large Closet, Large Window |
| Room 7 | Second | Bedroom 3 | 48.12 | 32.28 | Large Closet, Large Window |
| Room 8 | Basement | Recreatio | Open Concept |
| Washroom Type | No. of Pieces | Level |
| Washroom Type 1 | 2 | Main |
| Washroom Type 2 | 3 | Upper |
| Washroom Type 3 | 3 | Basement |
| Washroom Type 4 | 0 | |
| Washroom Type 5 | 0 |
| Total Area: | 0.00 |
| Washrooms: | 4 |
| Heat Type: | Forced Air |
| Central Air Conditioning: | Central Air |
| Elevator Lift: | False |
$
%
Years
This calculator is for demonstration purposes only. Always consult a professional
financial advisor before making personal financial decisions.
| Although the information displayed is believed to be accurate, no warranties or representations are made of any kind. |
| AK EMPIRE |
|
|

FARHANG RAFII
Sales Representative
Dir:
647-606-4145
Bus:
416-364-4776
Fax:
416-364-5556
| Book Showing | Email a Friend |
Jump To:
At a Glance:
| Type: | Com - Condo Townhouse |
| Area: | Peel |
| Municipality: | Brampton |
| Neighbourhood: | Fletcher's Creek South |
| Style: | 2-Storey |
| Tax: | $4,295 |
| Maintenance Fee: | $199 |
| Beds: | 3+1 |
| Baths: | 4 |
| Fireplace: | Y |
Locatin Map:
Payment Calculator:


