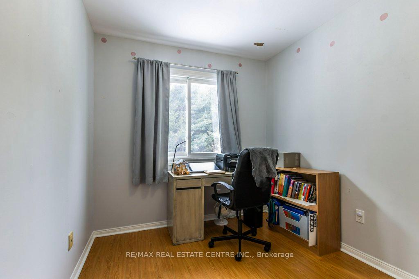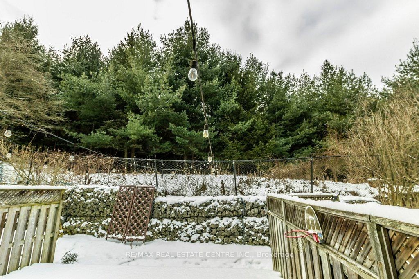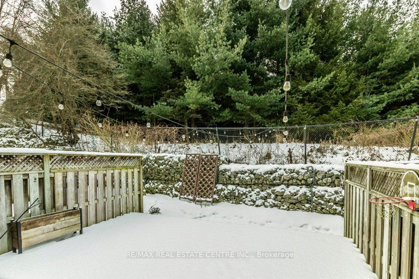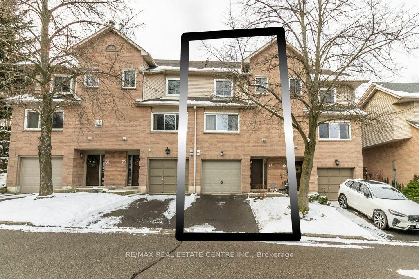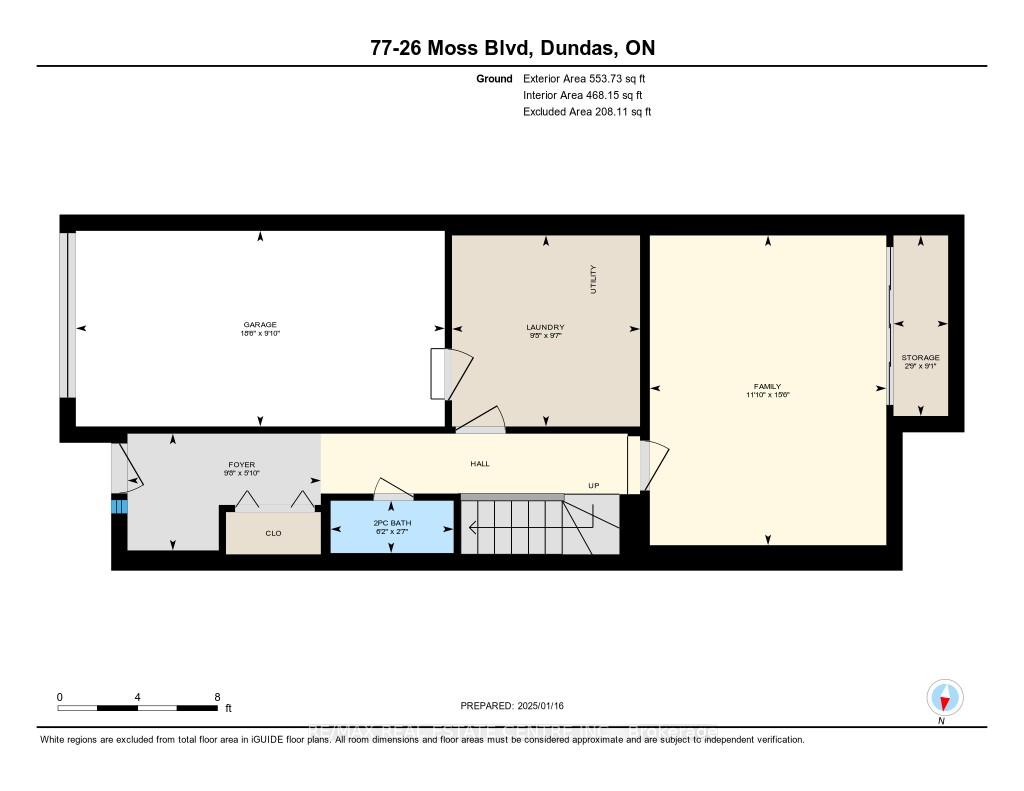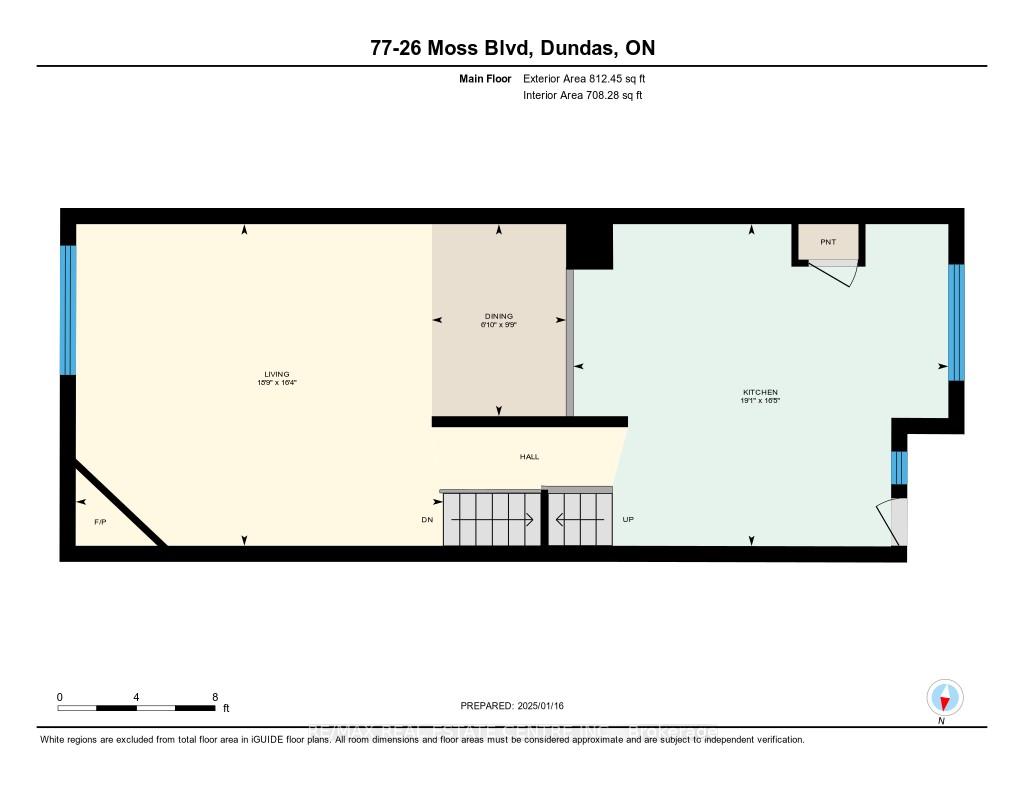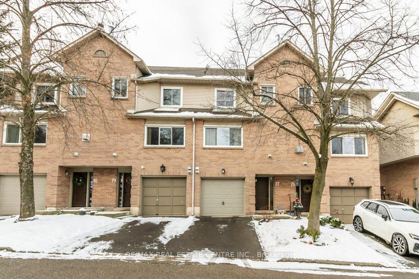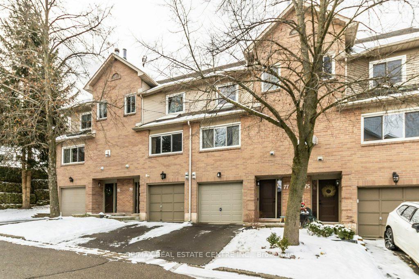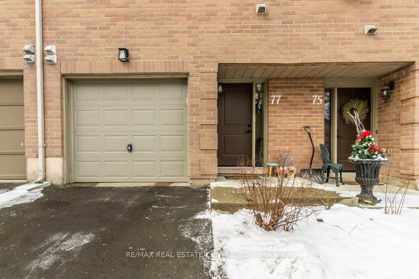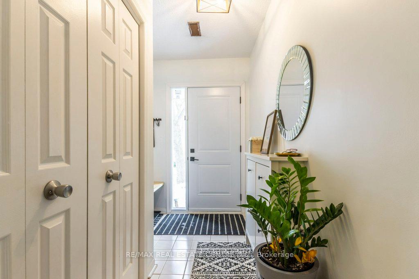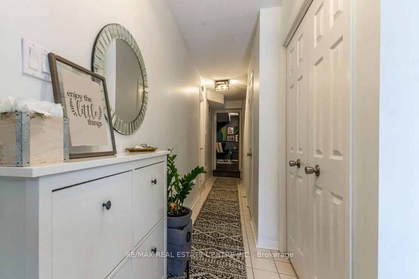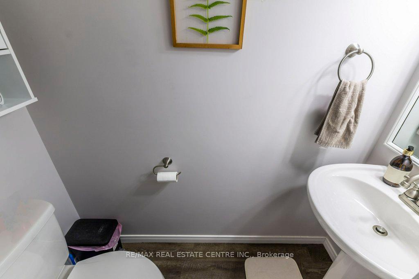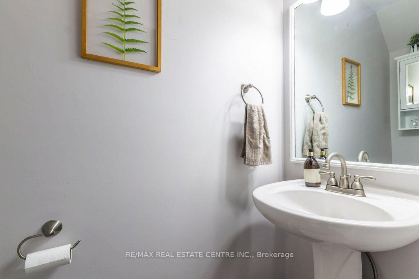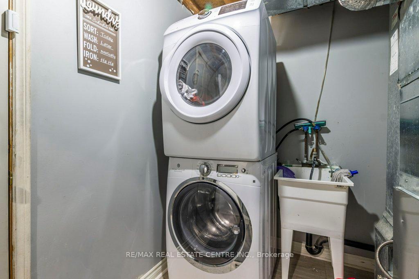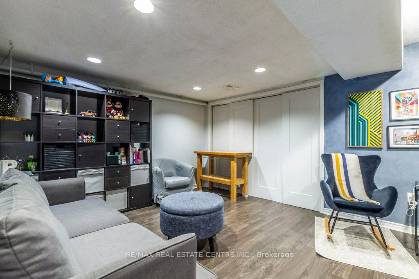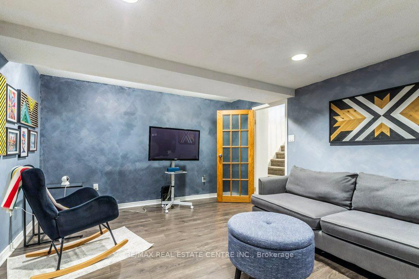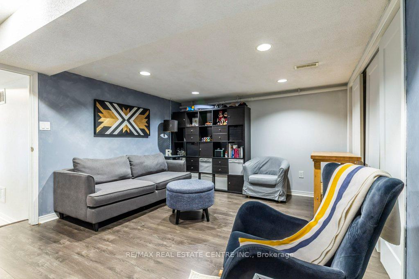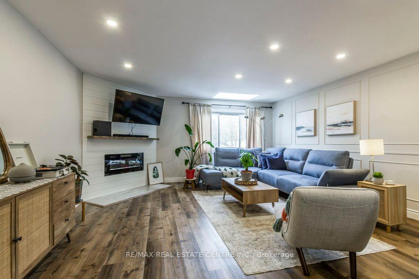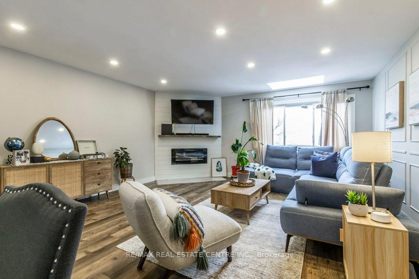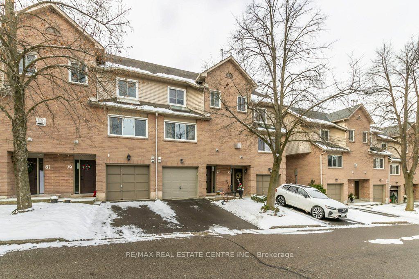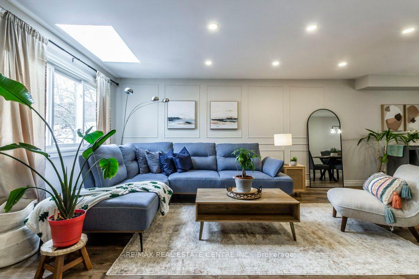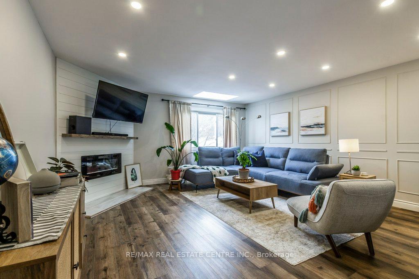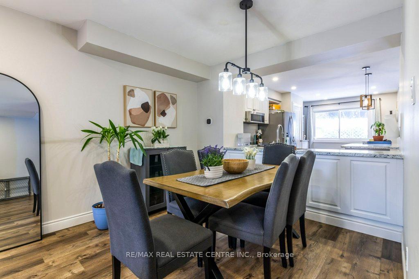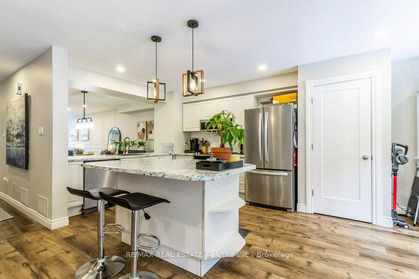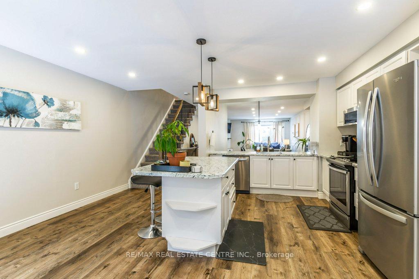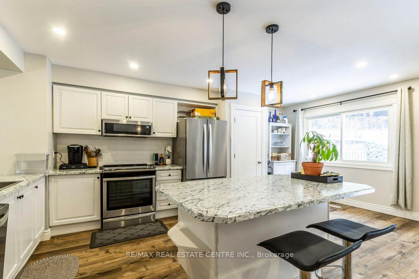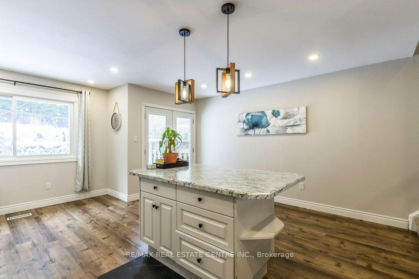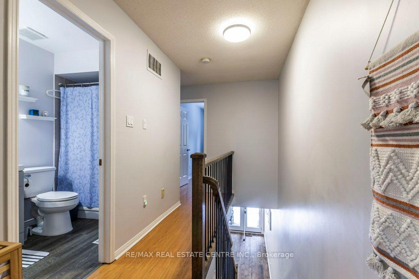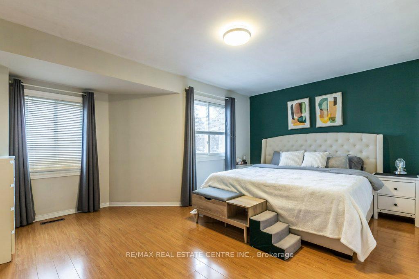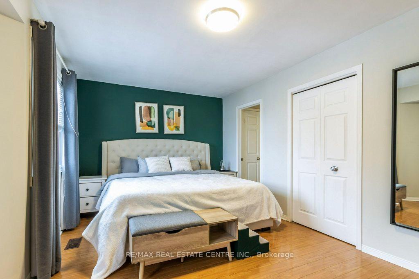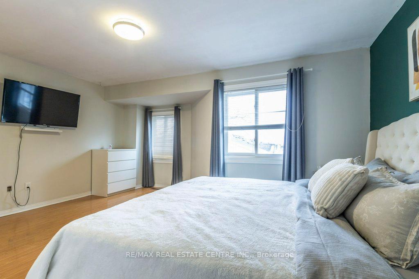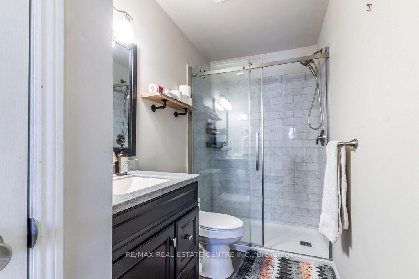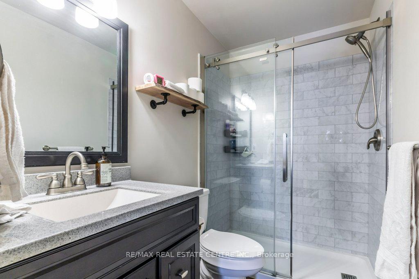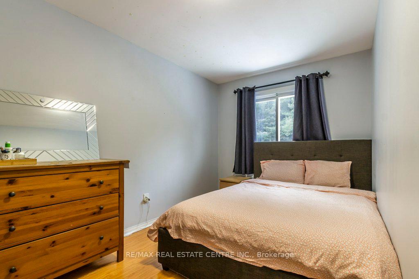$659,000
Available - For Sale
Listing ID: X12236881
26 Moss Boul , Hamilton, L9H 6W8, Hamilton
| Spacious two-storey condominium townhouse in the Livingstone Lane community. This home offers 3 bedrooms, 2.5 bathrooms, andapproximately 1,780 square feet of living space. Modern, open concept living room and dining room leads to a kitchen with lotsof storage and island to maximize the space and ideal for entertainment. Backyard offers private oasis backing onto a ravine, ideal forrelaxation. Proximity to parks, public transit, schools, and places of worship. Close to Dundas Valley Conservation Area, Webster'sFalls, and Tew's Falls |
| Price | $659,000 |
| Taxes: | $3988.30 |
| Assessment Year: | 2024 |
| Occupancy: | Owner |
| Address: | 26 Moss Boul , Hamilton, L9H 6W8, Hamilton |
| Postal Code: | L9H 6W8 |
| Province/State: | Hamilton |
| Directions/Cross Streets: | GOVERNORS ROAD |
| Level/Floor | Room | Length(ft) | Width(ft) | Descriptions | |
| Room 1 | Ground | Family Ro | 15.55 | 11.87 | |
| Room 2 | Ground | Foyer | 5.87 | 11.87 | |
| Room 3 | Ground | Laundry | 9.58 | 9.45 | |
| Room 4 | Ground | Other | 9.71 | 2.76 | |
| Room 5 | Main | Dining Ro | 9.77 | 6.86 | |
| Room 6 | Main | Kitchen | 16.4 | 19.09 | |
| Room 7 | Main | Living Ro | 16.37 | 18.7 | |
| Room 8 | Second | Bedroom | 8.1 | 13.91 | |
| Room 9 | Second | Bedroom | 8.04 | 10.43 | |
| Room 10 | Second | Primary B | 16.5 | 13.45 |
| Washroom Type | No. of Pieces | Level |
| Washroom Type 1 | 2 | |
| Washroom Type 2 | 4 | |
| Washroom Type 3 | 0 | |
| Washroom Type 4 | 0 | |
| Washroom Type 5 | 0 |
| Total Area: | 0.00 |
| Washrooms: | 3 |
| Heat Type: | Forced Air |
| Central Air Conditioning: | Central Air |
$
%
Years
This calculator is for demonstration purposes only. Always consult a professional
financial advisor before making personal financial decisions.
| Although the information displayed is believed to be accurate, no warranties or representations are made of any kind. |
| RE/MAX REAL ESTATE CENTRE INC. |
|
|

FARHANG RAFII
Sales Representative
Dir:
647-606-4145
Bus:
416-364-4776
Fax:
416-364-5556
| Book Showing | Email a Friend |
Jump To:
At a Glance:
| Type: | Com - Condo Townhouse |
| Area: | Hamilton |
| Municipality: | Hamilton |
| Neighbourhood: | Dundas |
| Style: | 2-Storey |
| Tax: | $3,988.3 |
| Maintenance Fee: | $438.13 |
| Beds: | 3 |
| Baths: | 3 |
| Fireplace: | Y |
Locatin Map:
Payment Calculator:

