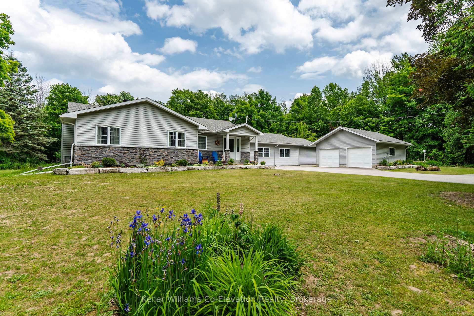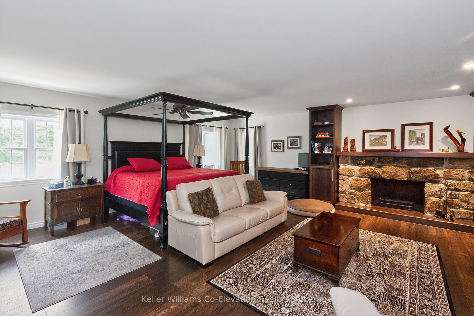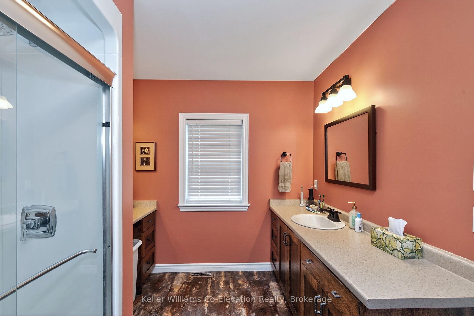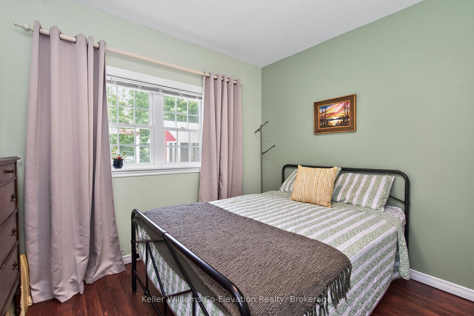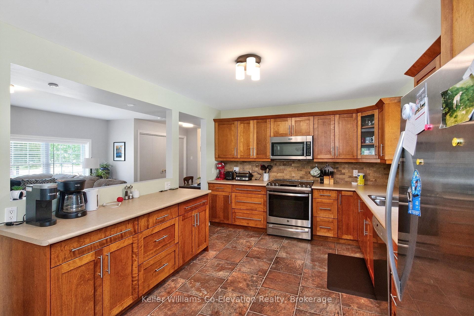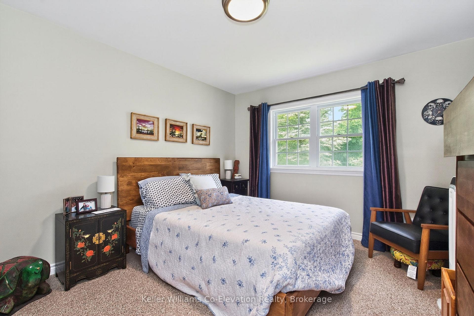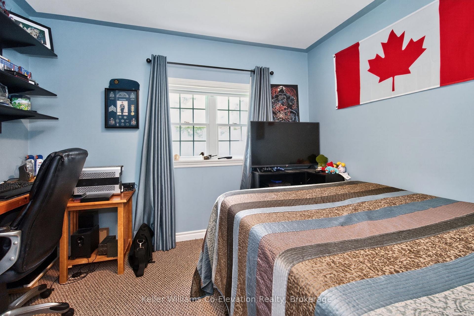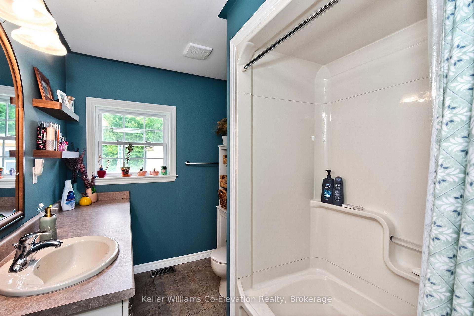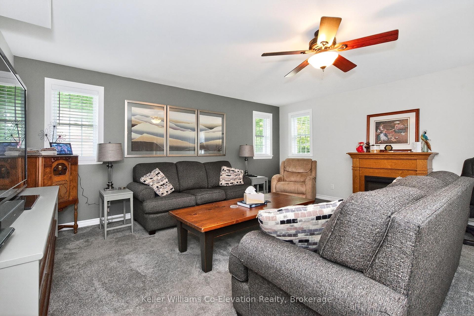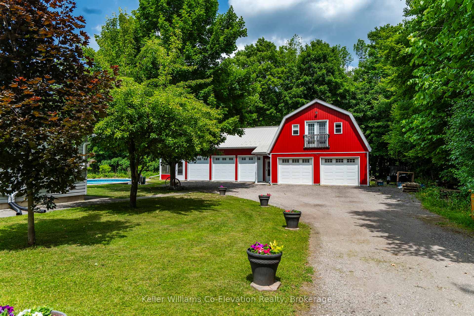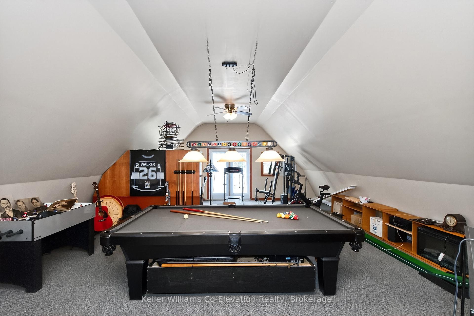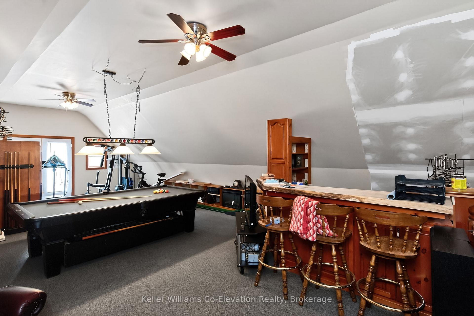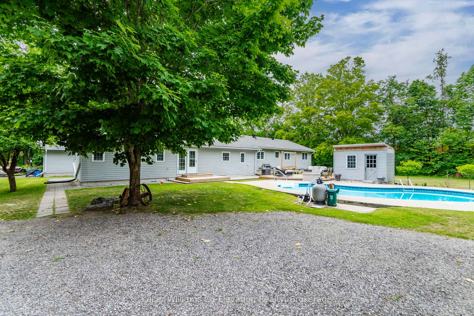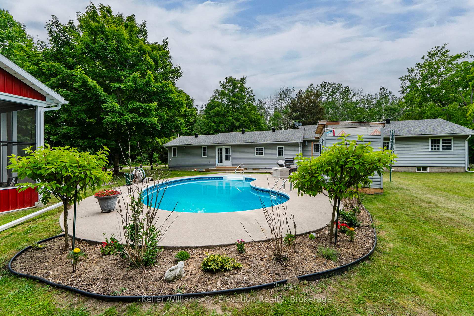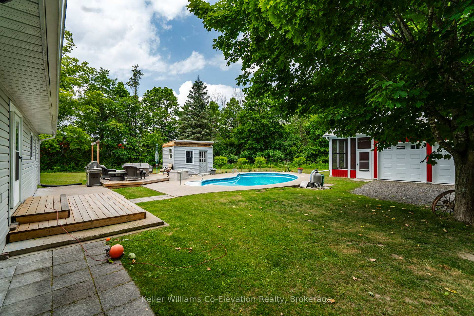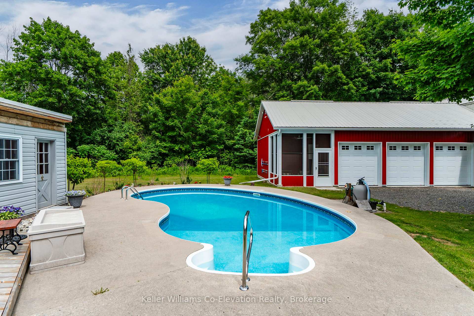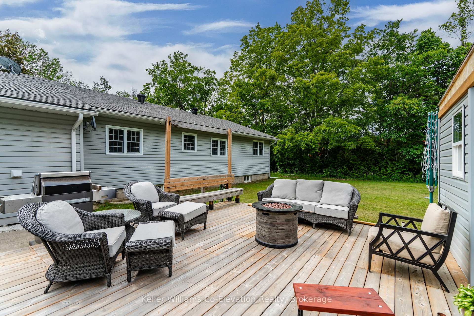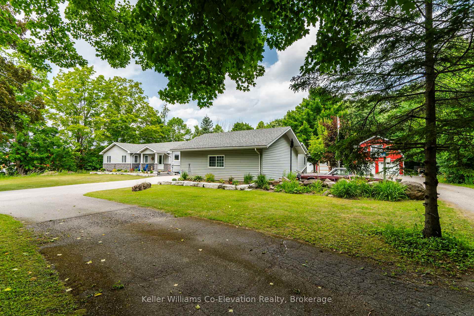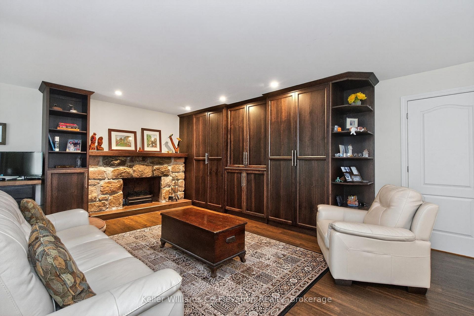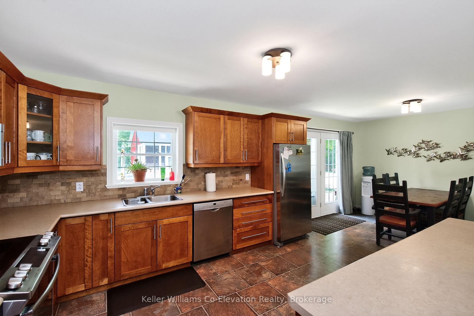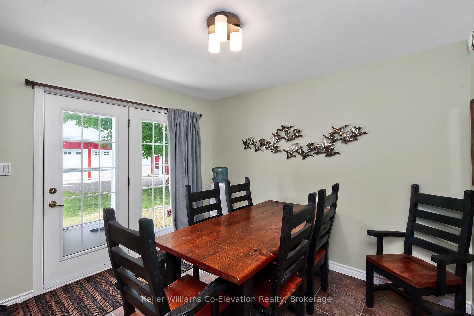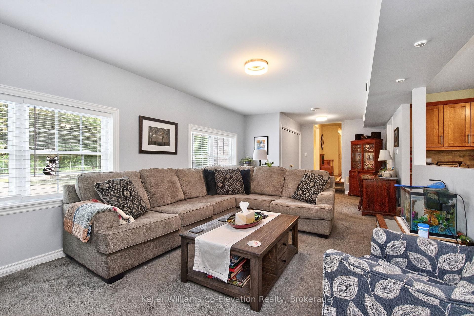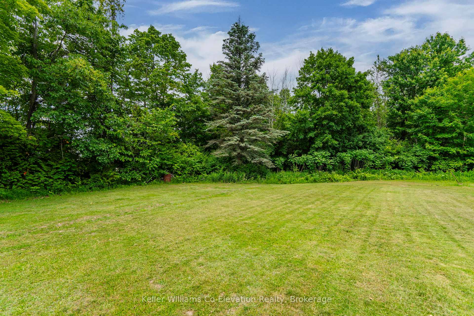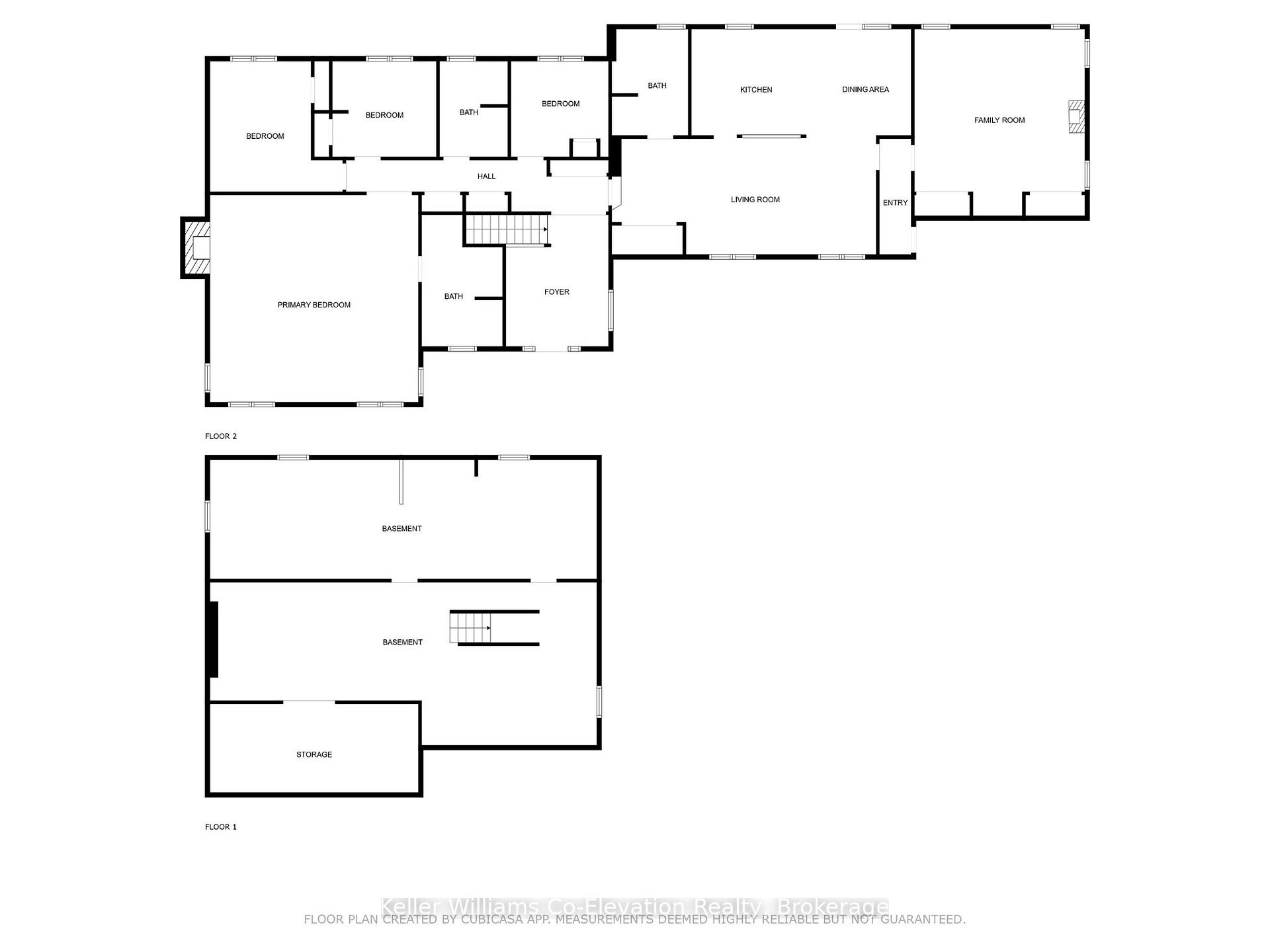$1,499,900
Available - For Sale
Listing ID: S12236592
2185 Old Fort Road , Tay, L4R 4K3, Simcoe
| Your dream shop exists--and it brought a beautiful bungalow with it. Reduce your overhead by bringing your business home--this is not your typical shop. Featuring reinforced concrete flooring designed to support heavy equipment and hoists, a separate driveway, its own 200-amp panel, natural gas furnace, bathroom, and even a loft with bar and pool table, this fully loaded, heated 8+ car garage is built for serious collectors, mechanics, or entrepreneurs. Want more? How about a sunroom overlooking the inground pool and an additional 2 car detached garage for tools or toys. All of this comes with a beautifully maintained 4-bedroom, 3-bath bungalow that sits proudly on a private 1-acre lot. Inside, the home offers multiple living areas, an open kitchen perfect for entertaining, and a thoughtfully designed layout with separate wings--ideal for kids, in-laws, or guests. The primary suite is oversized with a fireplace and a large ensuite, and the unfinished basement offers potential for additional living space, a gym, games room, storage, and more. Step outside to your private backyard oasis featuring an inground pool, a deck, and a pool shed for added storage. Updates include two high-efficiency furnaces, A/C, and full natural gas service--rare for this street. Located just 5 minutes from town, and only 30 minutes to Orillia or Barrie, with easy access to Hwy 12 and Hwy 400. More space, more freedom--upgrade to the lifestyle and space you deserve. |
| Price | $1,499,900 |
| Taxes: | $7375.63 |
| Assessment Year: | 2025 |
| Occupancy: | Owner |
| Address: | 2185 Old Fort Road , Tay, L4R 4K3, Simcoe |
| Acreage: | .50-1.99 |
| Directions/Cross Streets: | Old Fort Rd & Elliott Sdrd |
| Rooms: | 13 |
| Bedrooms: | 4 |
| Bedrooms +: | 0 |
| Family Room: | T |
| Basement: | Half, Unfinished |
| Level/Floor | Room | Length(ft) | Width(ft) | Descriptions | |
| Room 1 | Main | Foyer | 13.48 | 10.5 | |
| Room 2 | Main | Living Ro | 11.91 | 27.09 | |
| Room 3 | Main | Kitchen | 11.18 | 13.25 | |
| Room 4 | Main | Dining Ro | 11.18 | 9.25 | |
| Room 5 | Main | Mud Room | 11.87 | 2.26 | |
| Room 6 | Main | Family Ro | 19.12 | 17.45 | |
| Room 7 | Main | Bedroom | 9.77 | 9.94 | |
| Room 8 | Main | Bedroom 2 | 9.81 | 6.99 | |
| Room 9 | Main | Bedroom 3 | 9.81 | 10.63 | |
| Room 10 | Main | Primary B | 21.22 | 21.35 |
| Washroom Type | No. of Pieces | Level |
| Washroom Type 1 | 4 | Main |
| Washroom Type 2 | 3 | Main |
| Washroom Type 3 | 0 | |
| Washroom Type 4 | 0 | |
| Washroom Type 5 | 0 |
| Total Area: | 0.00 |
| Property Type: | Detached |
| Style: | Bungalow |
| Exterior: | Vinyl Siding, Brick Veneer |
| Garage Type: | Detached |
| (Parking/)Drive: | Private |
| Drive Parking Spaces: | 8 |
| Park #1 | |
| Parking Type: | Private |
| Park #2 | |
| Parking Type: | Private |
| Pool: | Inground |
| Other Structures: | Workshop, Addi |
| Approximatly Square Footage: | 2000-2500 |
| Property Features: | Beach, Golf |
| CAC Included: | N |
| Water Included: | N |
| Cabel TV Included: | N |
| Common Elements Included: | N |
| Heat Included: | N |
| Parking Included: | N |
| Condo Tax Included: | N |
| Building Insurance Included: | N |
| Fireplace/Stove: | Y |
| Heat Type: | Forced Air |
| Central Air Conditioning: | Central Air |
| Central Vac: | N |
| Laundry Level: | Syste |
| Ensuite Laundry: | F |
| Sewers: | Septic |
| Water: | Drilled W |
| Water Supply Types: | Drilled Well |
| Utilities-Hydro: | Y |
$
%
Years
This calculator is for demonstration purposes only. Always consult a professional
financial advisor before making personal financial decisions.
| Although the information displayed is believed to be accurate, no warranties or representations are made of any kind. |
| Keller Williams Co-Elevation Realty, Brokerage |
|
|

FARHANG RAFII
Sales Representative
Dir:
647-606-4145
Bus:
416-364-4776
Fax:
416-364-5556
| Virtual Tour | Book Showing | Email a Friend |
Jump To:
At a Glance:
| Type: | Freehold - Detached |
| Area: | Simcoe |
| Municipality: | Tay |
| Neighbourhood: | Rural Tay |
| Style: | Bungalow |
| Tax: | $7,375.63 |
| Beds: | 4 |
| Baths: | 3 |
| Fireplace: | Y |
| Pool: | Inground |
Locatin Map:
Payment Calculator:

