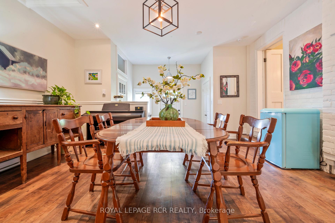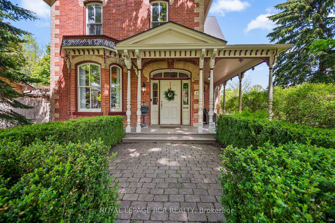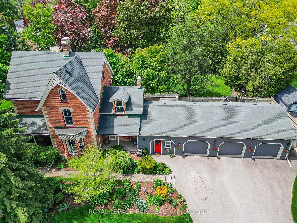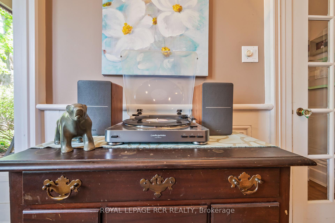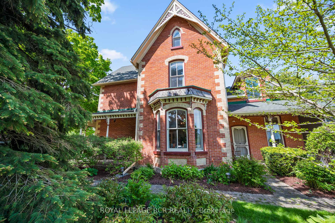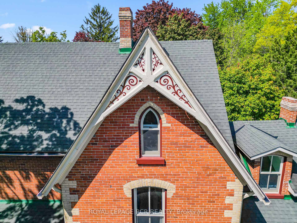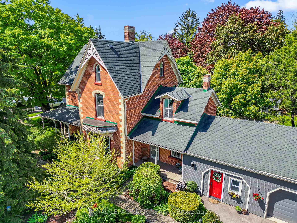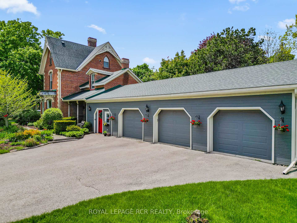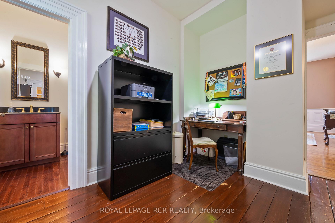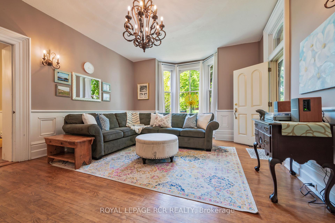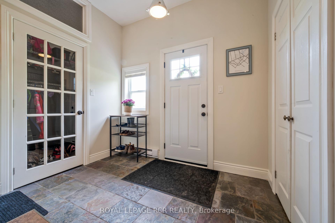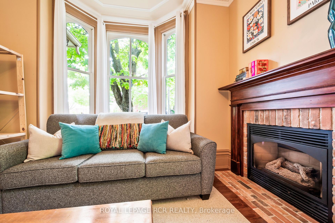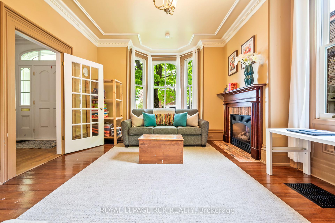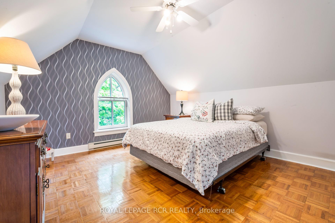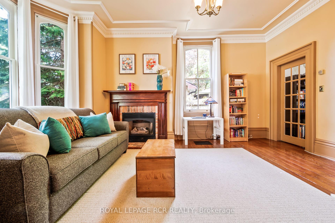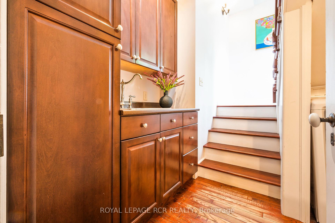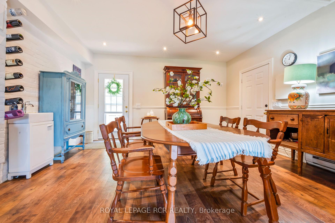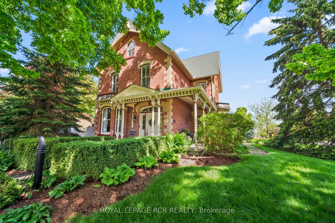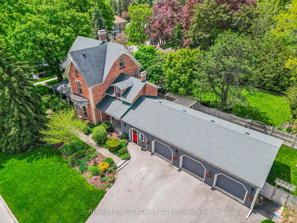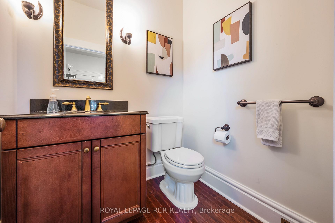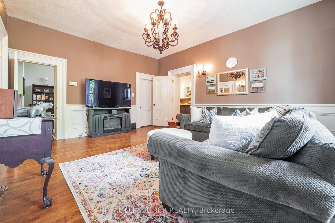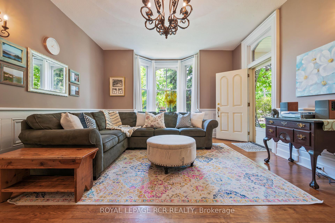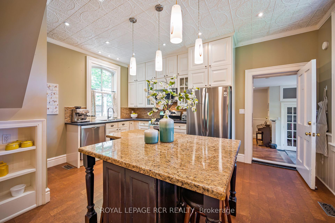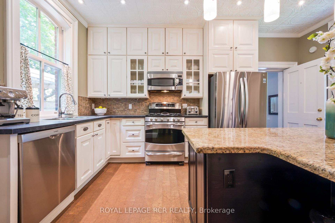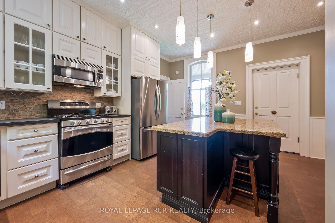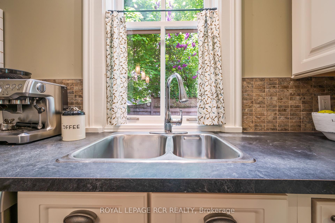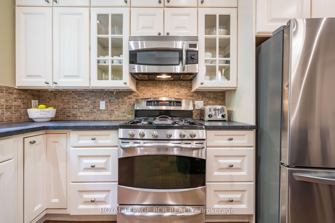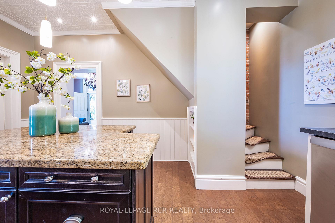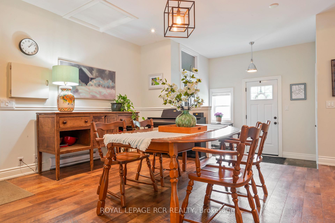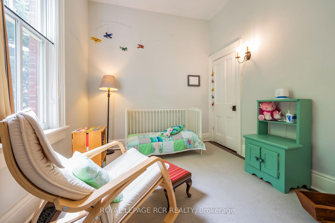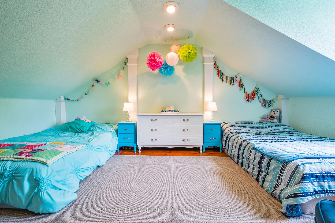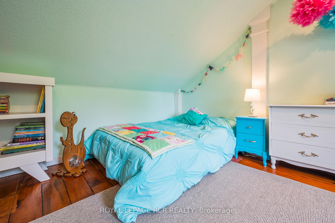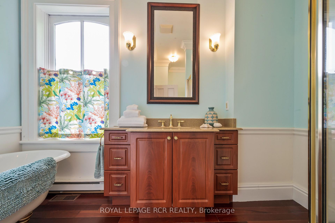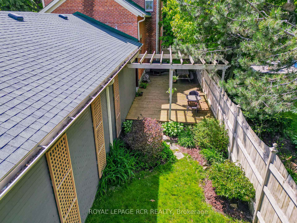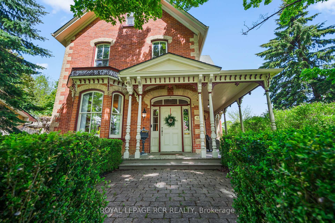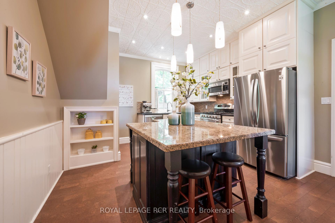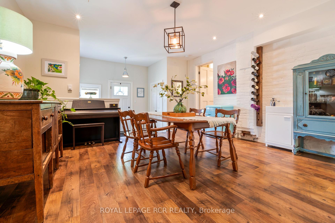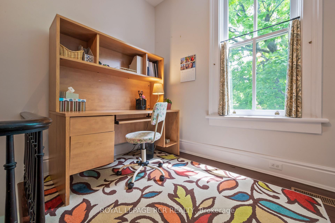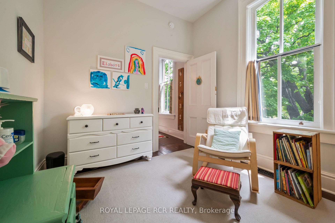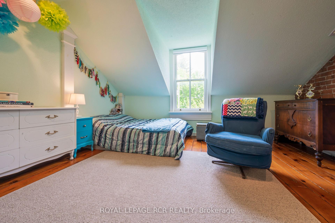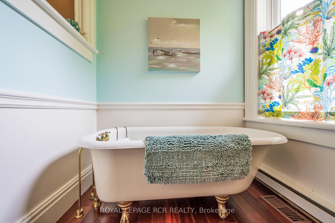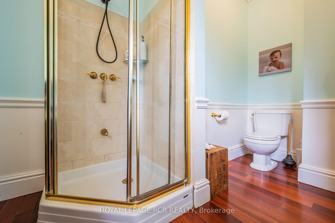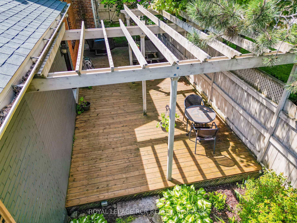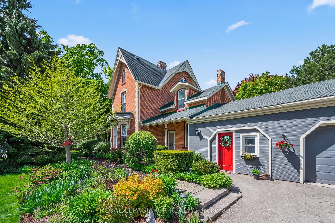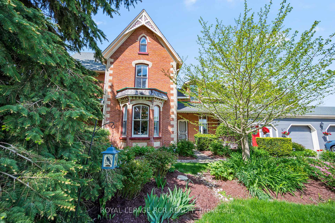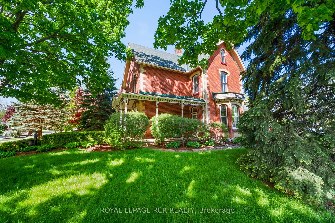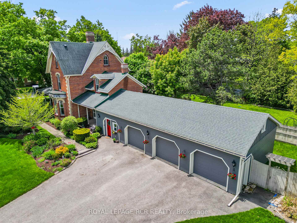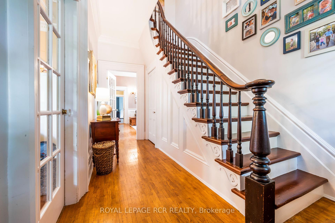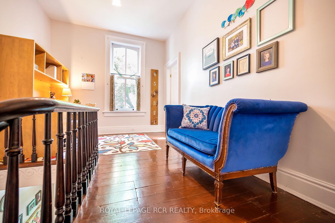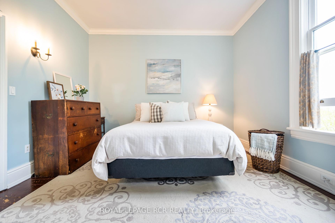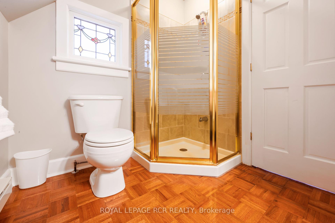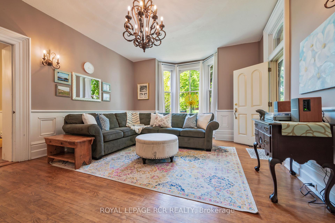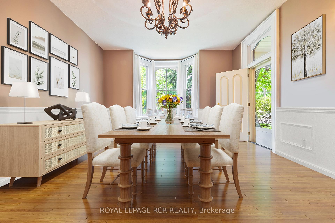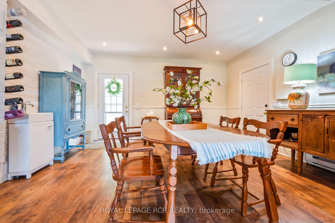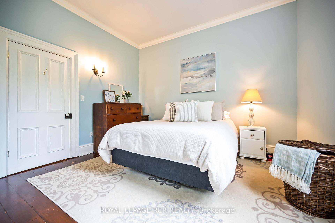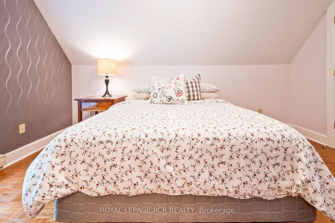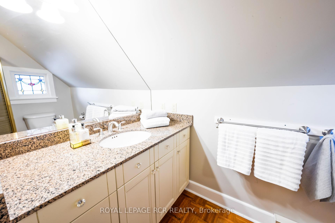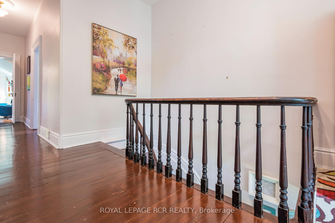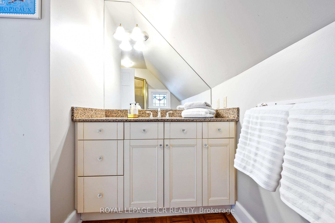$1,459,900
Available - For Sale
Listing ID: W12181327
67 Zina Stre , Orangeville, L9W 1E6, Dufferin
| Steeped in history & beautifully reimagined for modern living, this exceptional residence on one of Orangeville's most admired streets showcases timeless elegance. Built in 1877 & bearing a heritage designation, the home has been thoughtfully restored to honour its architectural roots while embracing contemporary comforts. The stately façade, welcoming covered porches, & undeniable character command attention from the moment you arrive. Inside, grand principal rooms & refined finishes create a seamless blend of past and present. The main floor unfolds w/ remarkable scale ft a front living room anchored by a brick surround fireplace & accented by ornate crown moulding. A sun-drenched dining room, currently used as a family room, invites gatherings & offers a walkout to the covered porch, extending your living space outdoors. A private office accessible from both living & dining rooms provides a serene setting for work or reflection. The renovated kitchen merges function & style, w/ ceiling-height cabinetry, a central island featuring sleek granite countertops & stainless steel appliances, including a gas range. An exquisite pressed tin ceiling & walkout to the side porch add charm. Ascending to the second floor, 10ft ceilings elevate generously proportioned bedrooms, each w/ excellent closet space. A versatile den currently serves as a third bedroom, complemented by a 4pc bath showcasing a classic clawfoot tub. The laundry room is conveniently located en route to the finished third floor. The primary suite, a secluded retreat beneath the gables, boasts a spacious walk-in closet and private ensuite, providing rare tranquillity in the heart of town. Set on a mature lot with multiple walkouts, the property includes a 3 car garage and is just steps from Princess Elizabeth Public School, with easy access to downtown Orangeville's shops, dining, and culture. This impressive residence is not just a home - its a legacy. |
| Price | $1,459,900 |
| Taxes: | $8426.02 |
| Occupancy: | Owner |
| Address: | 67 Zina Stre , Orangeville, L9W 1E6, Dufferin |
| Directions/Cross Streets: | Zina/Clara |
| Rooms: | 9 |
| Bedrooms: | 3 |
| Bedrooms +: | 1 |
| Family Room: | T |
| Basement: | Unfinished |
| Level/Floor | Room | Length(ft) | Width(ft) | Descriptions | |
| Room 1 | Main | Living Ro | 13.25 | 12.69 | Gas Fireplace |
| Room 2 | Main | Dining Ro | 14.63 | 17.29 | Walk-Out |
| Room 3 | Main | Office | 9.02 | 11.78 | |
| Room 4 | Main | Kitchen | 13.45 | 11.87 | Walk-Out, Stainless Steel Appl |
| Room 5 | Main | Family Ro | 15.35 | 17.42 | Walk-Out |
| Room 6 | Main | Bathroom | 4.92 | 5.54 | 2 Pc Bath |
| Room 7 | Second | Bedroom | 14.46 | 12.79 | |
| Room 8 | Second | Bedroom | 7.81 | 11.09 | |
| Room 9 | Second | Den | 14.1 | 17.25 | |
| Room 10 | Second | Bathroom | 10.73 | 5.74 | 4 Pc Bath |
| Room 11 | Second | Laundry | 20.86 | 5.51 | |
| Room 12 | Third | Primary B | 13.91 | 12 | Walk-In Closet(s) |
| Room 13 | Third | Bathroom | 5.9 | 6.53 | 3 Pc Ensuite |
| Washroom Type | No. of Pieces | Level |
| Washroom Type 1 | 2 | Main |
| Washroom Type 2 | 4 | Second |
| Washroom Type 3 | 3 | Third |
| Washroom Type 4 | 0 | |
| Washroom Type 5 | 0 |
| Total Area: | 0.00 |
| Property Type: | Detached |
| Style: | 2 1/2 Storey |
| Exterior: | Brick |
| Garage Type: | Attached |
| (Parking/)Drive: | Private Do |
| Drive Parking Spaces: | 4 |
| Park #1 | |
| Parking Type: | Private Do |
| Park #2 | |
| Parking Type: | Private Do |
| Pool: | None |
| Approximatly Square Footage: | 2000-2500 |
| CAC Included: | N |
| Water Included: | N |
| Cabel TV Included: | N |
| Common Elements Included: | N |
| Heat Included: | N |
| Parking Included: | N |
| Condo Tax Included: | N |
| Building Insurance Included: | N |
| Fireplace/Stove: | Y |
| Heat Type: | Forced Air |
| Central Air Conditioning: | Central Air |
| Central Vac: | N |
| Laundry Level: | Syste |
| Ensuite Laundry: | F |
| Sewers: | Sewer |
$
%
Years
This calculator is for demonstration purposes only. Always consult a professional
financial advisor before making personal financial decisions.
| Although the information displayed is believed to be accurate, no warranties or representations are made of any kind. |
| ROYAL LEPAGE RCR REALTY |
|
|

FARHANG RAFII
Sales Representative
Dir:
647-606-4145
Bus:
416-364-4776
Fax:
416-364-5556
| Virtual Tour | Book Showing | Email a Friend |
Jump To:
At a Glance:
| Type: | Freehold - Detached |
| Area: | Dufferin |
| Municipality: | Orangeville |
| Neighbourhood: | Orangeville |
| Style: | 2 1/2 Storey |
| Tax: | $8,426.02 |
| Beds: | 3+1 |
| Baths: | 3 |
| Fireplace: | Y |
| Pool: | None |
Locatin Map:
Payment Calculator:

