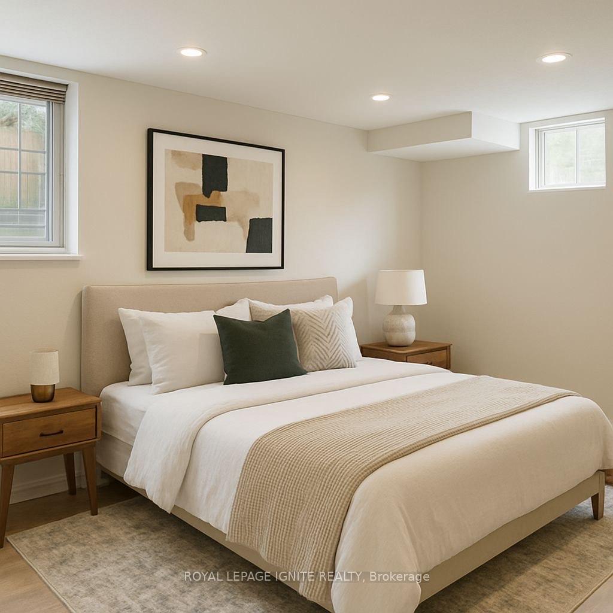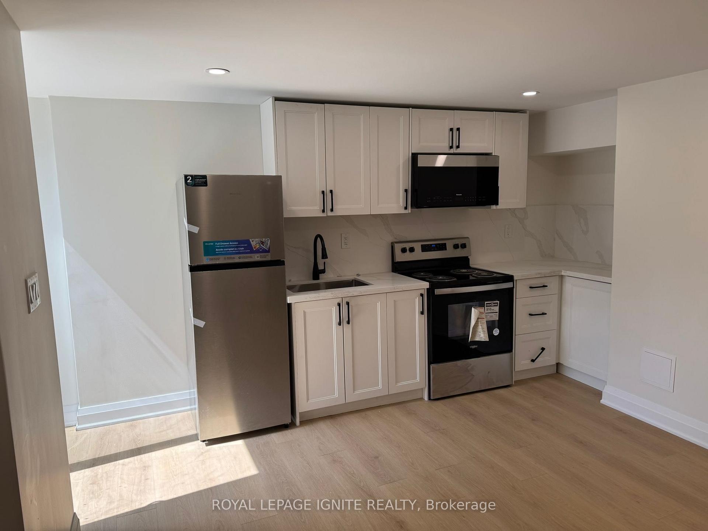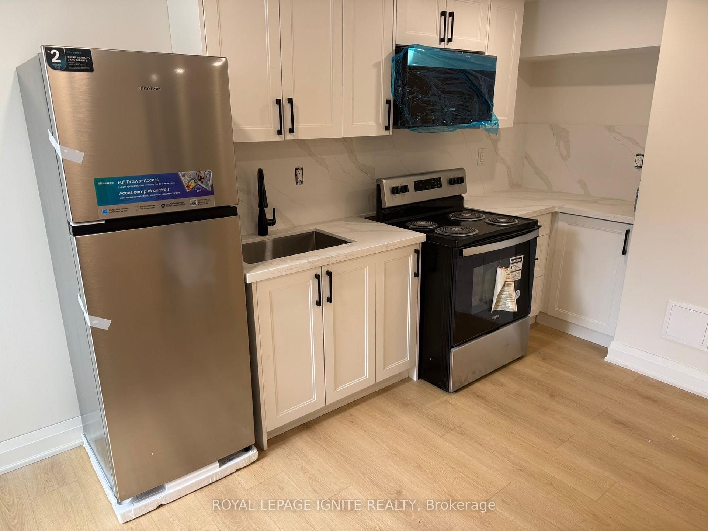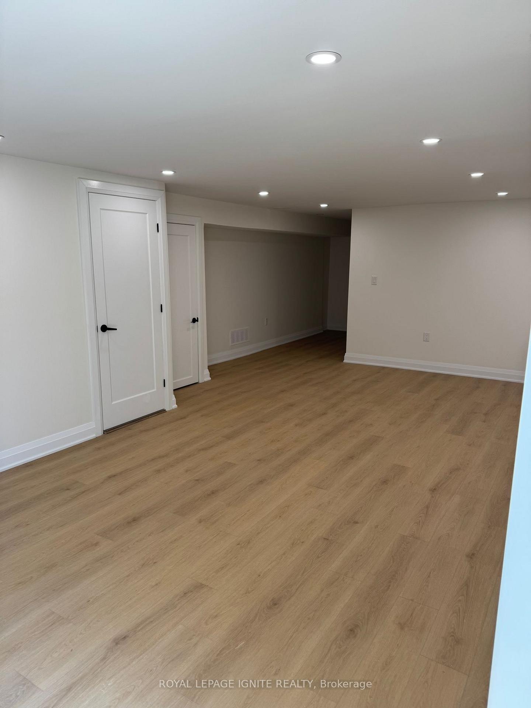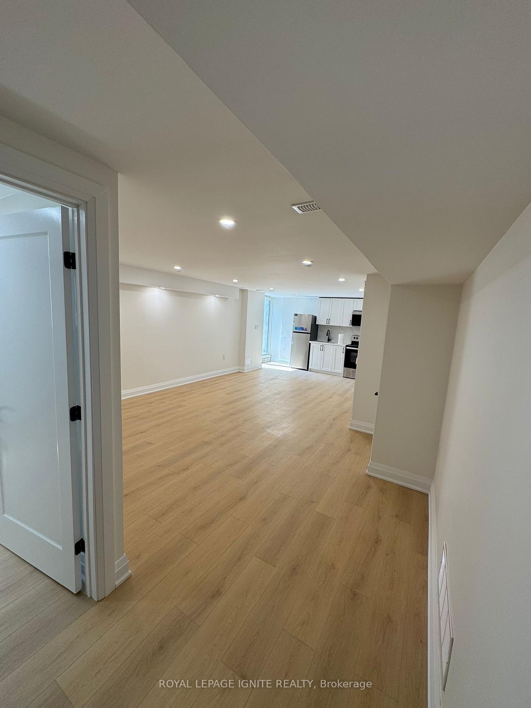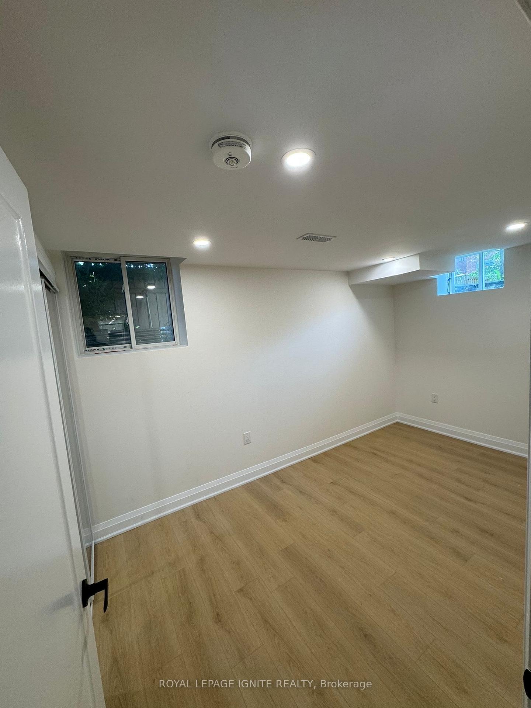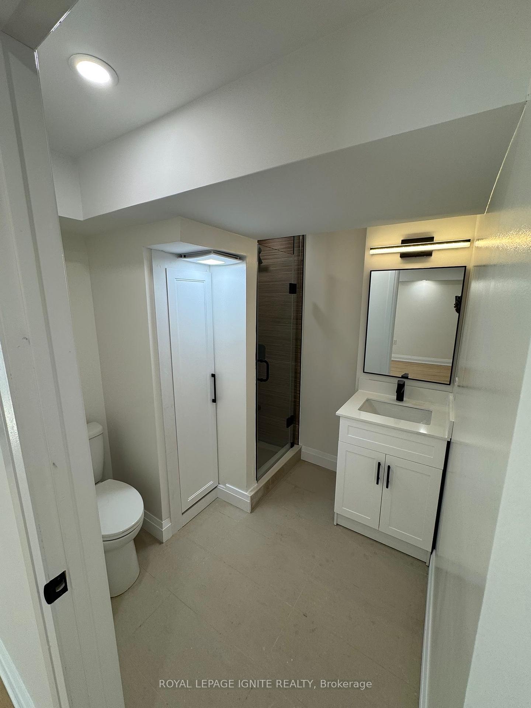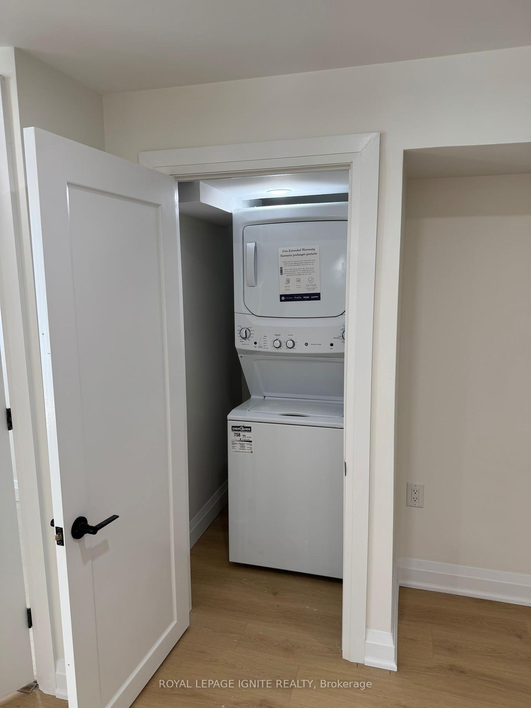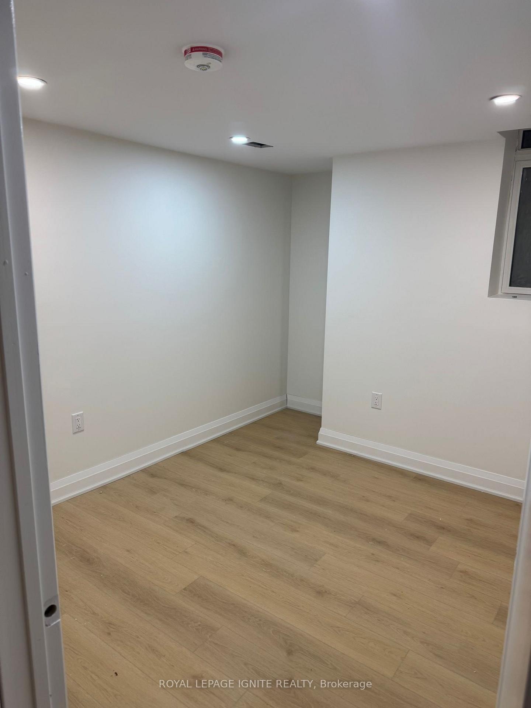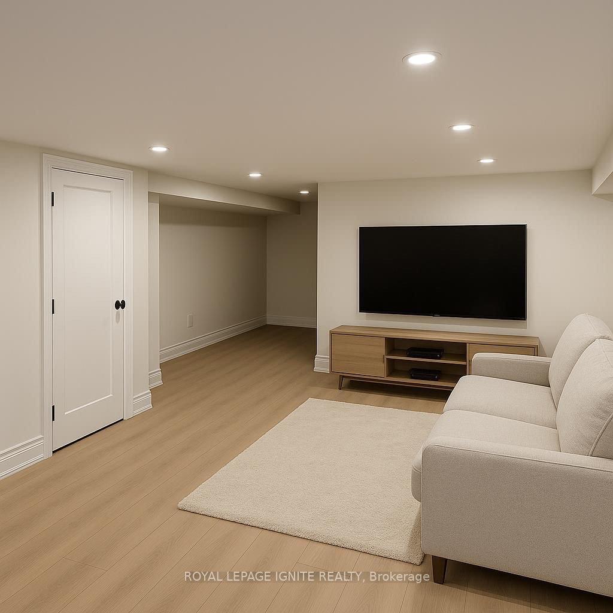$2,000
Available - For Rent
Listing ID: E12236891
50 Mill Lane , Clarington, L1C 6S2, Durham
| Welcome to this brand new, beautifully finished legal basement apartment featuring gleaming hardwood floors throughout and modern upgrades for comfortable living. This bright and spacious unit offers 2generously sized bedrooms, a sleek kitchen equipped with brand new stainless steel appliances including a fridge, stove, and micro wave, plus your own washer and dryer for ultimate convenience. Enjoy the Welcome to this brand new, beautifully finished legal basement apartment featuring gleaming hardwood floors throughout and modern upgrades for comfortable living. This bright and spacious unit offers 2generously sized bedrooms, a sleek kitchen equipped with brand new stainless steel appliances including a fridge, stove, and microwave, plus your own washer and dryer for ultimate convenience. Enjoy these parate private entrance, modern potlights throughout, and 1 dedicated parking spot. Located in a quiet, family-friendly neighborhood with easy access to amenities, transit, and schools. Tenant pays 30% of utilities. separate private entrance, modern potlights throughout, and 1 dedicated parking spot. Located in a quiet, family-friendly neighborhood with easy access to amenities, transit, and schools. Tenant pays 30% of utilities. |
| Price | $2,000 |
| Taxes: | $0.00 |
| Occupancy: | Vacant |
| Address: | 50 Mill Lane , Clarington, L1C 6S2, Durham |
| Directions/Cross Streets: | West Scugog Ln & Scugog St |
| Rooms: | 5 |
| Bedrooms: | 2 |
| Bedrooms +: | 0 |
| Family Room: | F |
| Basement: | Separate Ent |
| Furnished: | Unfu |
| Level/Floor | Room | Length(ft) | Width(ft) | Descriptions | |
| Room 1 | Basement | Kitchen | 25.58 | 10.36 | Pot Lights, Hardwood Floor, Open Concept |
| Room 2 | Basement | Living Ro | 25.58 | 10.36 | Pot Lights, Hardwood Floor, Open Concept |
| Room 3 | Basement | Dining Ro | 25.58 | 10.36 | Pot Lights, Hardwood Floor, Open Concept |
| Room 4 | Basement | Bedroom | 8.4 | 16.47 | Pot Lights, Hardwood Floor, Window |
| Room 5 | Basement | Bedroom 2 | 9.48 | 16.47 | Pot Lights, Hardwood Floor, Window |
| Washroom Type | No. of Pieces | Level |
| Washroom Type 1 | 4 | Basement |
| Washroom Type 2 | 0 | |
| Washroom Type 3 | 0 | |
| Washroom Type 4 | 0 | |
| Washroom Type 5 | 0 |
| Total Area: | 0.00 |
| Property Type: | Detached |
| Style: | 2-Storey |
| Exterior: | Brick |
| Garage Type: | Attached |
| Drive Parking Spaces: | 1 |
| Pool: | None |
| Laundry Access: | In Area |
| Approximatly Square Footage: | 3000-3500 |
| CAC Included: | N |
| Water Included: | N |
| Cabel TV Included: | N |
| Common Elements Included: | N |
| Heat Included: | N |
| Parking Included: | Y |
| Condo Tax Included: | N |
| Building Insurance Included: | N |
| Fireplace/Stove: | N |
| Heat Type: | Forced Air |
| Central Air Conditioning: | Central Air |
| Central Vac: | N |
| Laundry Level: | Syste |
| Ensuite Laundry: | F |
| Sewers: | Sewer |
| Although the information displayed is believed to be accurate, no warranties or representations are made of any kind. |
| ROYAL LEPAGE IGNITE REALTY |
|
|

FARHANG RAFII
Sales Representative
Dir:
647-606-4145
Bus:
416-364-4776
Fax:
416-364-5556
| Book Showing | Email a Friend |
Jump To:
At a Glance:
| Type: | Freehold - Detached |
| Area: | Durham |
| Municipality: | Clarington |
| Neighbourhood: | Bowmanville |
| Style: | 2-Storey |
| Beds: | 2 |
| Baths: | 1 |
| Fireplace: | N |
| Pool: | None |
Locatin Map:

