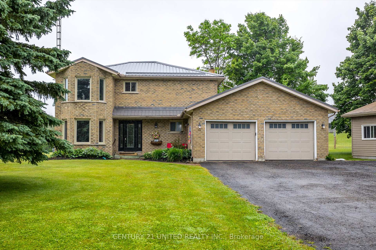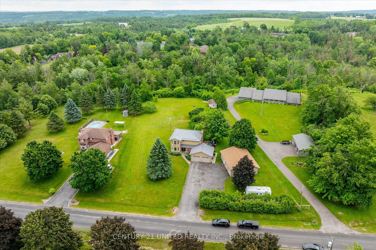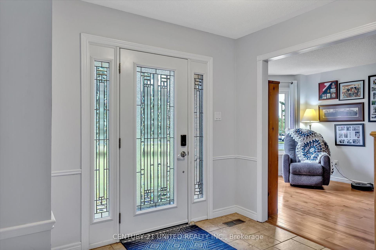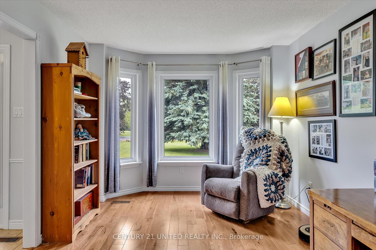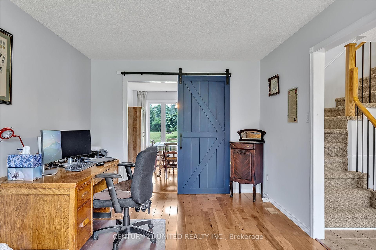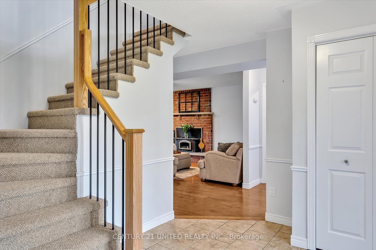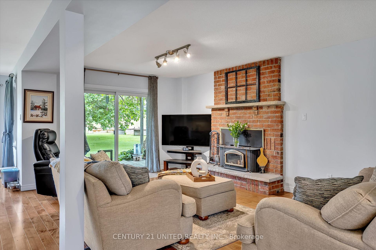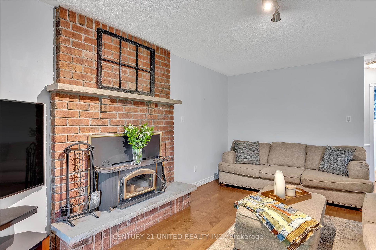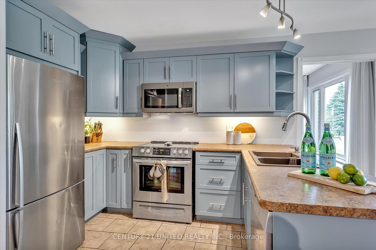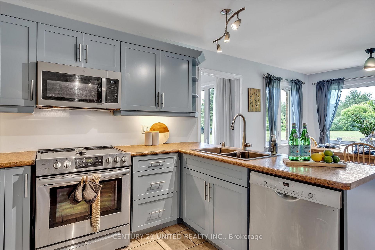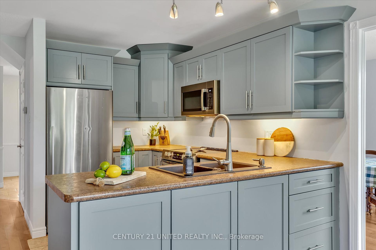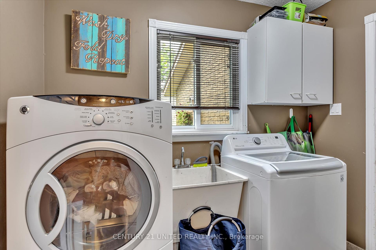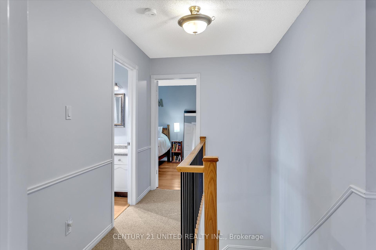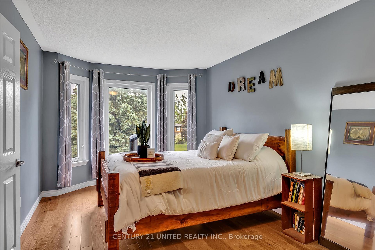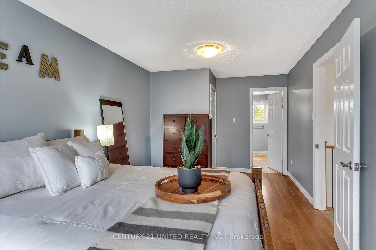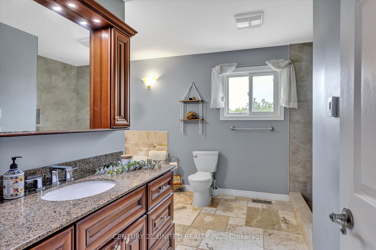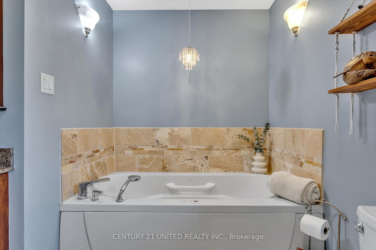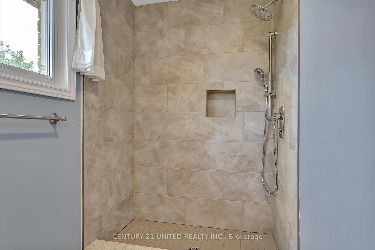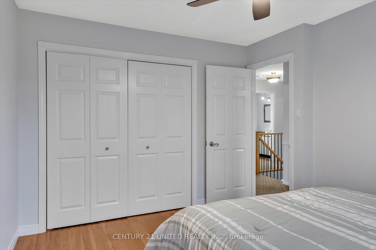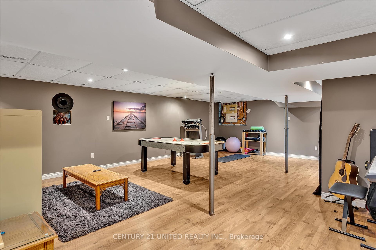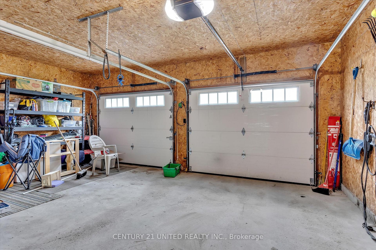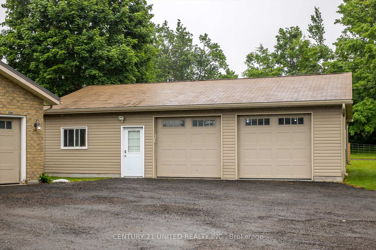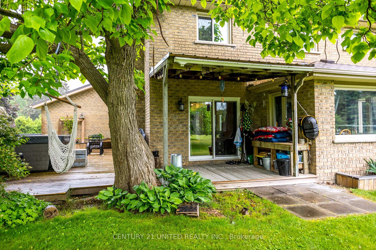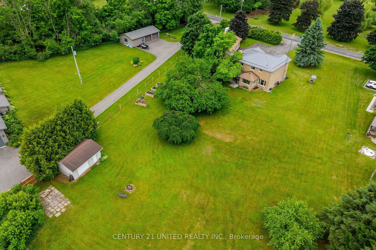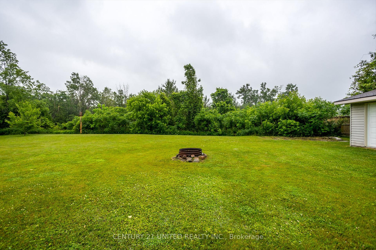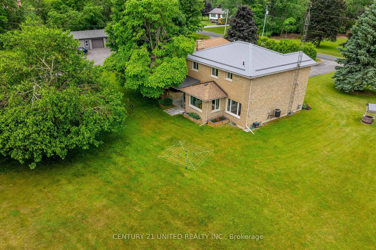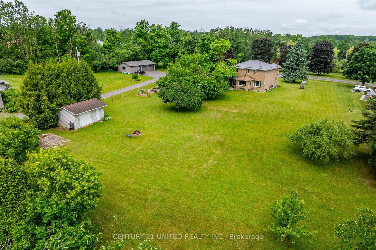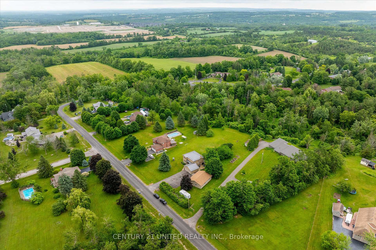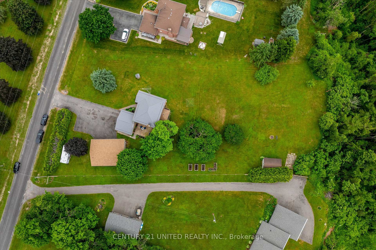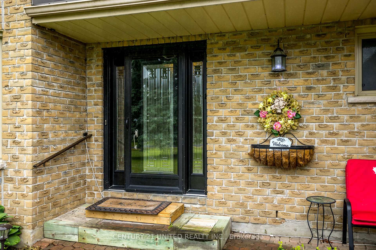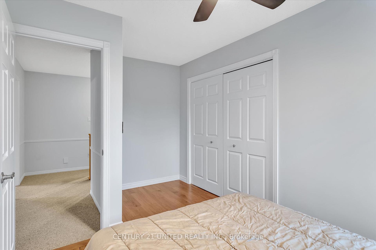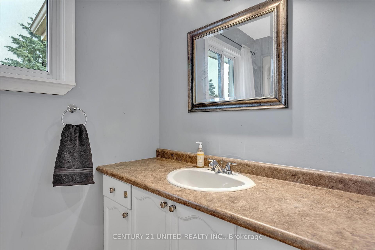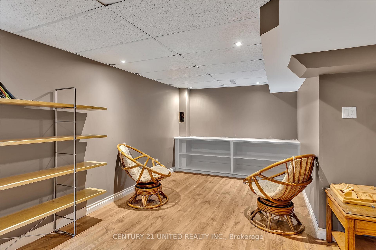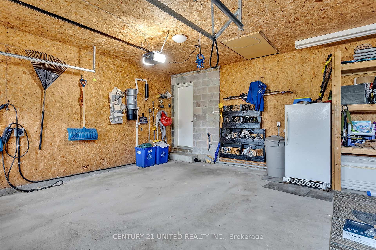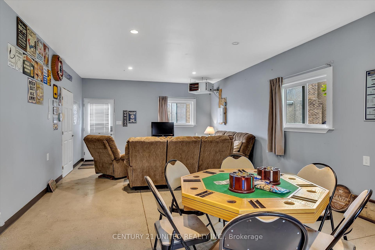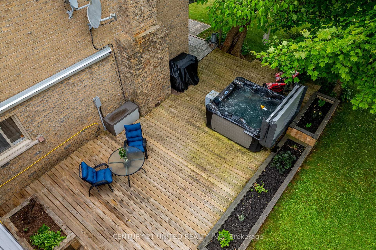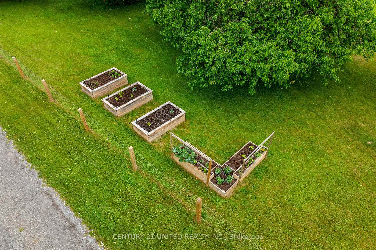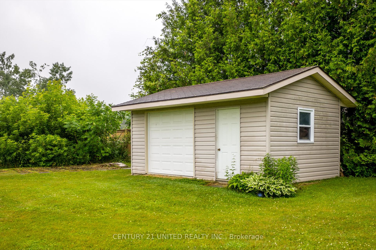$1,099,000
Available - For Sale
Listing ID: X12236843
44 Valleyview Driv , Cavan Monaghan, L0A 1G0, Peterborough
| Welcome to this beautifully maintained 2-storey brick home, perfectly situated on a stunning 1.79 acre lot that offers the ideal blend of privacy, space, and convenience. Backing onto open green space with no rear neighbours, the property is surrounded by mature trees and nature, creating a peaceful retreat just minutes from town. Inside you'll find a warm and inviting layout with an open-concept eat-in kitchen and living area featuring a wood burning fireplace (WETT certified 2013). A bright front sitting room and spacious dining room offer great flow for both everyday living and entertaining. Upstairs, the comfortable and bright primary suite is a true retreat with a custom walk-in closet and a spa-inspired ensuite complete with heated floors, recent updates including new tile, faucets, and glass show panels (2025). Three additional bedrooms all feature double closets and share a 3-piece bathroom. Additional recent updates include fresh paint throughout the home (June 2025) new carpet on the staircase and upper hallway (June 2025), a new railing (June 2025), a gas furnace (2024), and a metal roof (2023). The finished basement adds additional living space, and the home is wired with Nexicom fibre internet, has a 200 AMP panel, EV charger outlet, sump pump, and a UV water system with owned softener (2020). An added bonus is the oversized secondary two-car garage with a fully finished, insulated and heated "Man Cave" (40 AMP service) perfect for a home office, gym, or secondary entertainment space. Located just outside the growing community of Millbrook, this home offers a rare balance of rural tranquility and urban convenience. Enjoy the charm of small-town living while being only 20 minutes to Peterborough and 25 minutes to the 401 and 407 corridors, ideal for commuters and families alike. This property truly has it all. |
| Price | $1,099,000 |
| Taxes: | $5648.40 |
| Assessment Year: | 2025 |
| Occupancy: | Owner |
| Address: | 44 Valleyview Driv , Cavan Monaghan, L0A 1G0, Peterborough |
| Acreage: | .50-1.99 |
| Directions/Cross Streets: | Hwy 115 to Tapley 1/4 Line, Left onto Tapley, Left |
| Rooms: | 10 |
| Rooms +: | 1 |
| Bedrooms: | 4 |
| Bedrooms +: | 0 |
| Family Room: | T |
| Basement: | Full |
| Level/Floor | Room | Length(ft) | Width(ft) | Descriptions | |
| Room 1 | Main | Bathroom | 4.69 | 5.31 | 2 Pc Bath |
| Room 2 | Main | Breakfast | 11.74 | 10.17 | |
| Room 3 | Main | Dining Ro | 13.71 | 10.33 | |
| Room 4 | Main | Family Ro | 18.01 | 15.42 | |
| Room 5 | Main | Foyer | 9.18 | 9.68 | |
| Room 6 | Main | Kitchen | 10.14 | 10.36 | |
| Room 7 | Main | Laundry | 8.46 | 6.07 | |
| Room 8 | Main | Living Ro | 17.52 | 10.2 | |
| Room 9 | Second | Bathroom | 4.95 | 9.94 | 3 Pc Bath |
| Room 10 | Second | Bathroom | 11.22 | 12.99 | 4 Pc Ensuite |
| Room 11 | Second | Bedroom | 13.91 | 8.76 | |
| Room 12 | Second | Bedroom | 12.92 | 10.53 | |
| Room 13 | Second | Bedroom | 10.99 | 9.94 | |
| Room 14 | Second | Primary B | 19.88 | 10.23 | |
| Room 15 | Basement | Recreatio | 39.16 | 32.44 |
| Washroom Type | No. of Pieces | Level |
| Washroom Type 1 | 2 | Main |
| Washroom Type 2 | 3 | Second |
| Washroom Type 3 | 4 | Second |
| Washroom Type 4 | 0 | |
| Washroom Type 5 | 0 |
| Total Area: | 0.00 |
| Approximatly Age: | 31-50 |
| Property Type: | Detached |
| Style: | 2-Storey |
| Exterior: | Brick |
| Garage Type: | Attached |
| (Parking/)Drive: | Private |
| Drive Parking Spaces: | 6 |
| Park #1 | |
| Parking Type: | Private |
| Park #2 | |
| Parking Type: | Private |
| Pool: | None |
| Other Structures: | Additional Gar |
| Approximatly Age: | 31-50 |
| Approximatly Square Footage: | 1500-2000 |
| Property Features: | Wooded/Treed |
| CAC Included: | N |
| Water Included: | N |
| Cabel TV Included: | N |
| Common Elements Included: | N |
| Heat Included: | N |
| Parking Included: | N |
| Condo Tax Included: | N |
| Building Insurance Included: | N |
| Fireplace/Stove: | Y |
| Heat Type: | Forced Air |
| Central Air Conditioning: | Central Air |
| Central Vac: | N |
| Laundry Level: | Syste |
| Ensuite Laundry: | F |
| Elevator Lift: | False |
| Sewers: | Septic |
| Water: | Drilled W |
| Water Supply Types: | Drilled Well |
| Utilities-Hydro: | Y |
$
%
Years
This calculator is for demonstration purposes only. Always consult a professional
financial advisor before making personal financial decisions.
| Although the information displayed is believed to be accurate, no warranties or representations are made of any kind. |
| CENTURY 21 UNITED REALTY INC. |
|
|

FARHANG RAFII
Sales Representative
Dir:
647-606-4145
Bus:
416-364-4776
Fax:
416-364-5556
| Virtual Tour | Book Showing | Email a Friend |
Jump To:
At a Glance:
| Type: | Freehold - Detached |
| Area: | Peterborough |
| Municipality: | Cavan Monaghan |
| Neighbourhood: | Cavan Twp |
| Style: | 2-Storey |
| Approximate Age: | 31-50 |
| Tax: | $5,648.4 |
| Beds: | 4 |
| Baths: | 3 |
| Fireplace: | Y |
| Pool: | None |
Locatin Map:
Payment Calculator:

