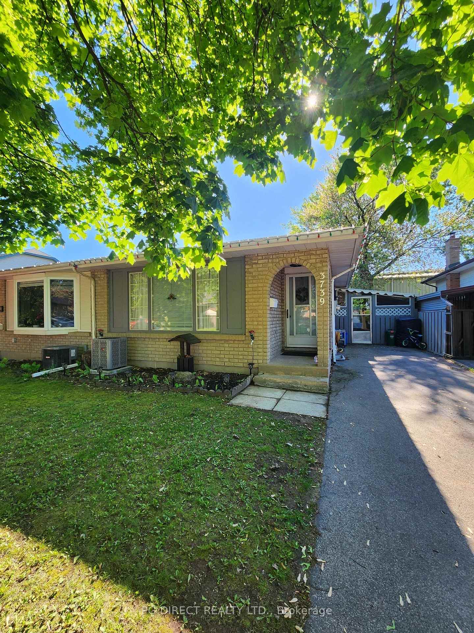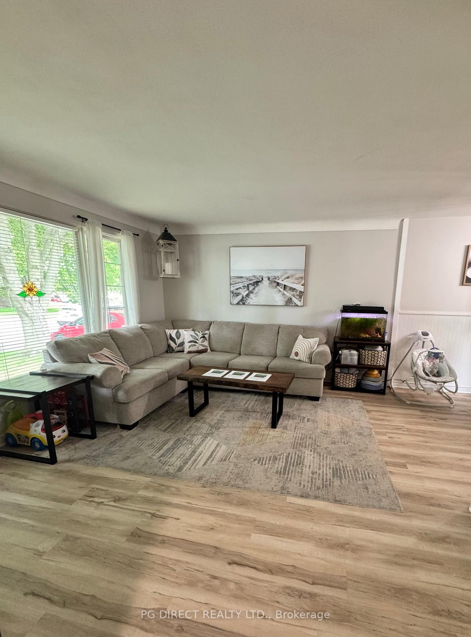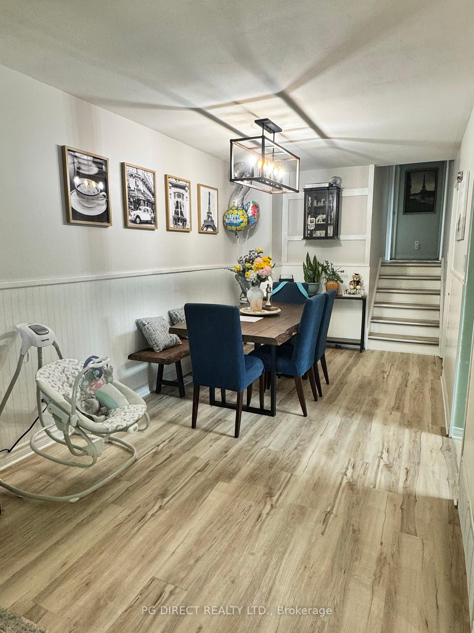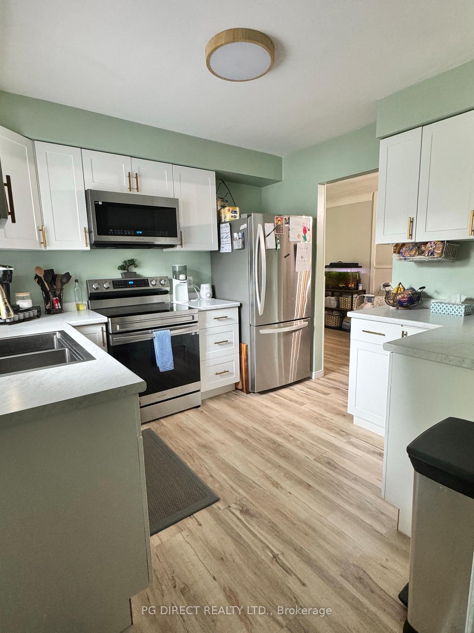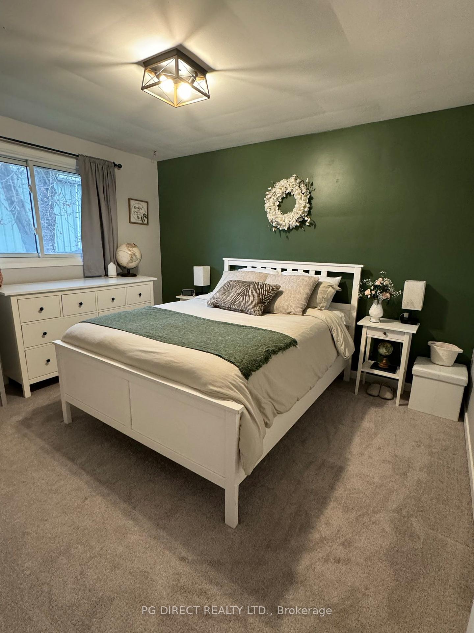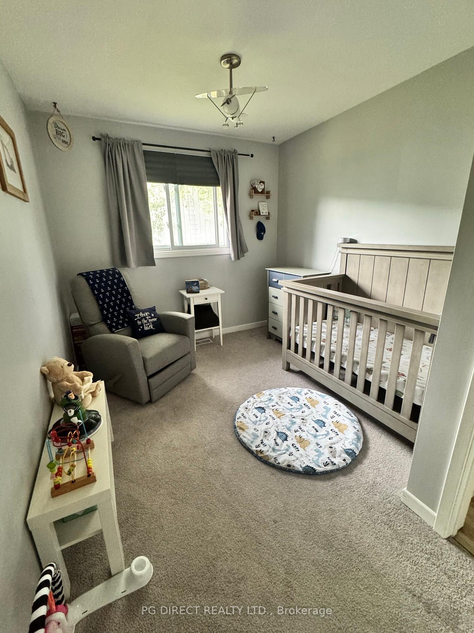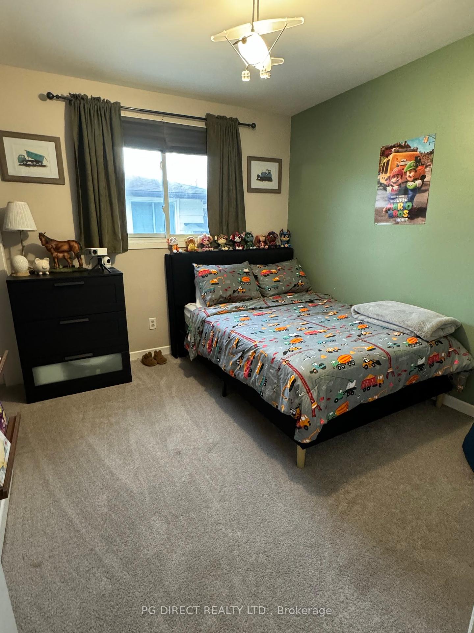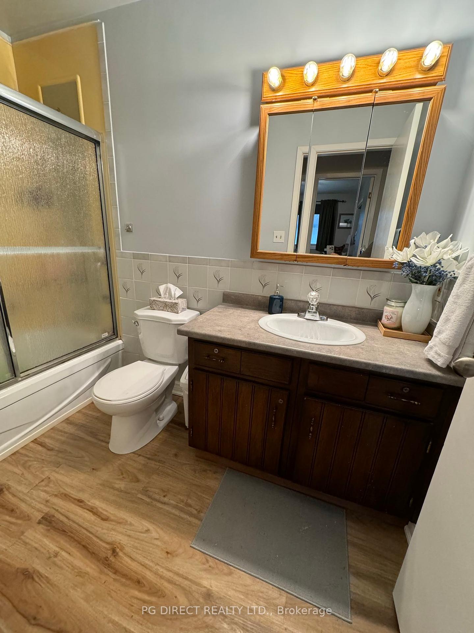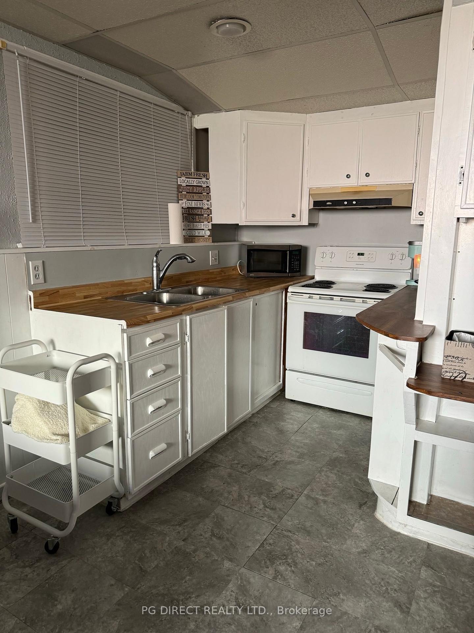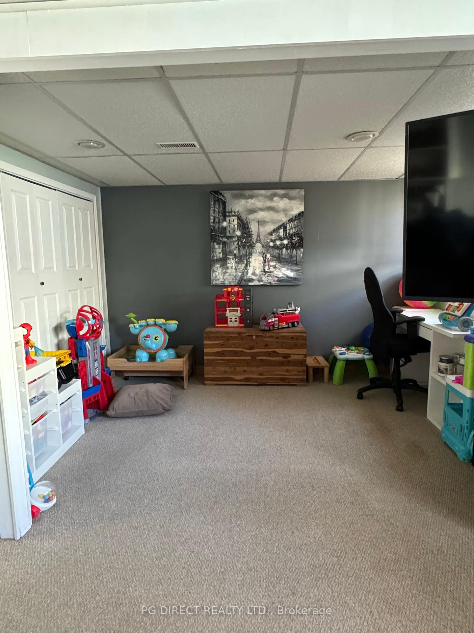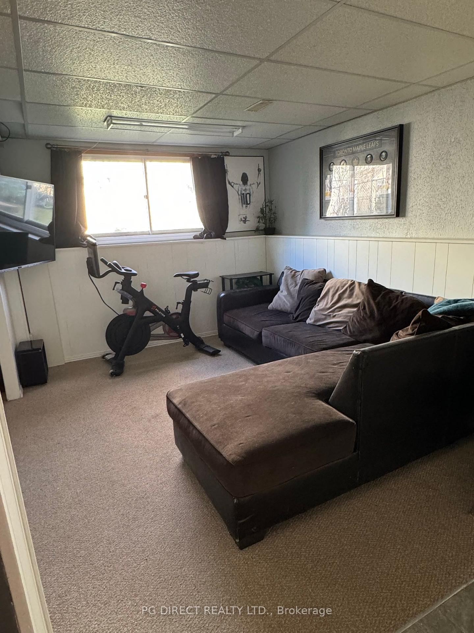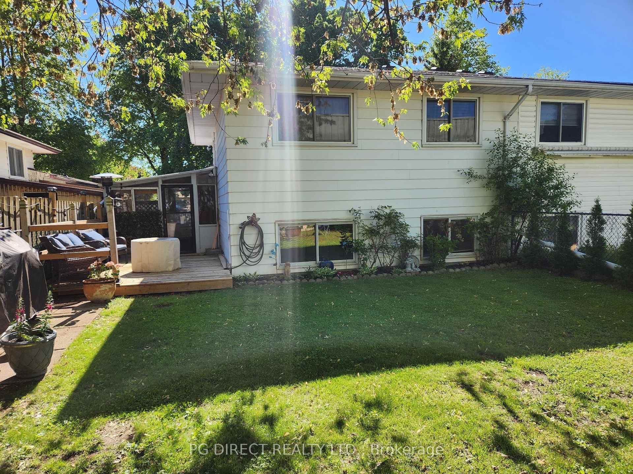$549,900
Available - For Sale
Listing ID: X12234151
3739 Orlando Driv , Niagara Falls, L2J 4B5, Niagara
| Visit REALTOR website for additional information. Discover this beautifully maintained semi-detached home in the heart of Niagara Falls, offering 3 spacious bedrooms and 2 full bathrooms, perfect for families, first time buyers, or investors. Thoughtfully updated throughout, this home features brand-new carpet in all bedrooms (2022), a new A/C system (2022), renovated kitchen with stylish and modern appliances (2023), freshly replaced roof shingles (2024), and a brand new furnace (2024). With all the major upgrades already completed, you can move in with peace of mind and begin creating the home you've always dreamed of. The lower level boasts a fully finished in-law suite complete with its own bathroom, offering a flexible space ideal for guests, extended family, or rental income potential. Whether you're relaxing in the cozy living spaces or entertaining in the bright kitchen and dining area, this home is designed for both comfort and functionality. Located in a family friendly neighborhood, you'll love the convenience of being just minutes away from shopping centers, grocery stores, public transit, parks, and highly rated schools, everything you need is right at your doorstep. Don't miss the opportunity to view this move in ready gem. |
| Price | $549,900 |
| Taxes: | $3026.00 |
| Assessment Year: | 2025 |
| Occupancy: | Owner |
| Address: | 3739 Orlando Driv , Niagara Falls, L2J 4B5, Niagara |
| Directions/Cross Streets: | Thorold Stone and Portage |
| Rooms: | 7 |
| Rooms +: | 4 |
| Bedrooms: | 3 |
| Bedrooms +: | 0 |
| Family Room: | F |
| Basement: | Separate Ent, Partially Fi |
| Level/Floor | Room | Length(ft) | Width(ft) | Descriptions | |
| Room 1 | Main | Living Ro | 14.1 | 13.12 | |
| Room 2 | Main | Dining Ro | 14.1 | 7.87 | |
| Room 3 | Main | Kitchen | 9.84 | 9.84 | |
| Room 4 | Second | Primary B | 9.84 | 12.14 | |
| Room 5 | Second | Bedroom | 8.86 | 9.84 | |
| Room 6 | Second | Bedroom 2 | 8.86 | 8.86 | |
| Room 7 | Lower | Kitchen | 12.14 | 5.9 | |
| Room 8 | Lower | Living Ro | 19.02 | 12.14 | |
| Room 9 | Basement | Other | 26.57 | 19.02 | Unfinished |
| Washroom Type | No. of Pieces | Level |
| Washroom Type 1 | 4 | Upper |
| Washroom Type 2 | 3 | Lower |
| Washroom Type 3 | 0 | |
| Washroom Type 4 | 0 | |
| Washroom Type 5 | 0 |
| Total Area: | 0.00 |
| Property Type: | Semi-Detached |
| Style: | Backsplit 4 |
| Exterior: | Brick, Vinyl Siding |
| Garage Type: | None |
| (Parking/)Drive: | Private |
| Drive Parking Spaces: | 2 |
| Park #1 | |
| Parking Type: | Private |
| Park #2 | |
| Parking Type: | Private |
| Pool: | None |
| Approximatly Square Footage: | 700-1100 |
| CAC Included: | N |
| Water Included: | N |
| Cabel TV Included: | N |
| Common Elements Included: | N |
| Heat Included: | N |
| Parking Included: | N |
| Condo Tax Included: | N |
| Building Insurance Included: | N |
| Fireplace/Stove: | N |
| Heat Type: | Forced Air |
| Central Air Conditioning: | Central Air |
| Central Vac: | N |
| Laundry Level: | Syste |
| Ensuite Laundry: | F |
| Sewers: | Sewer |
$
%
Years
This calculator is for demonstration purposes only. Always consult a professional
financial advisor before making personal financial decisions.
| Although the information displayed is believed to be accurate, no warranties or representations are made of any kind. |
| PG DIRECT REALTY LTD. |
|
|

FARHANG RAFII
Sales Representative
Dir:
647-606-4145
Bus:
416-364-4776
Fax:
416-364-5556
| Book Showing | Email a Friend |
Jump To:
At a Glance:
| Type: | Freehold - Semi-Detached |
| Area: | Niagara |
| Municipality: | Niagara Falls |
| Neighbourhood: | 205 - Church's Lane |
| Style: | Backsplit 4 |
| Tax: | $3,026 |
| Beds: | 3 |
| Baths: | 2 |
| Fireplace: | N |
| Pool: | None |
Locatin Map:
Payment Calculator:

