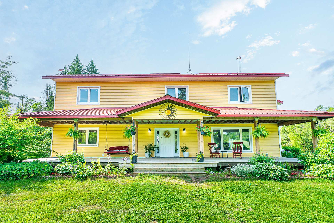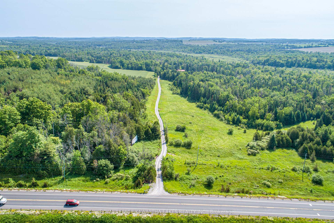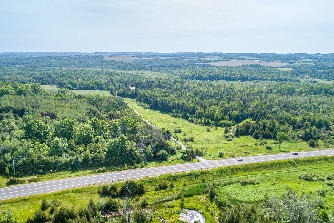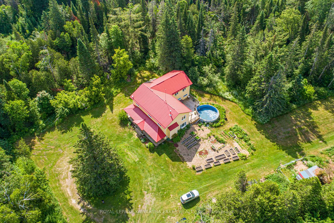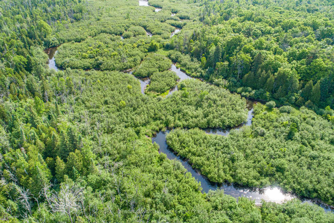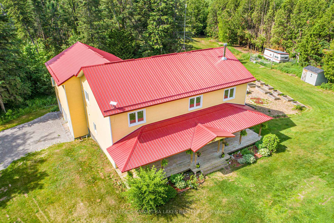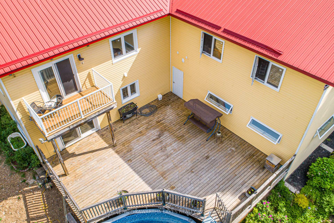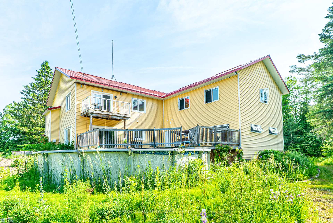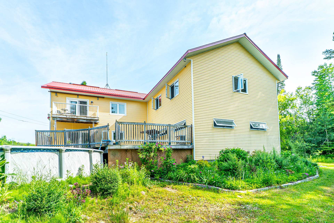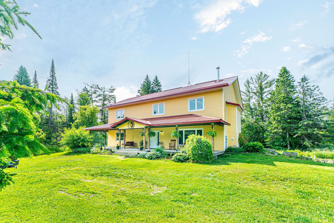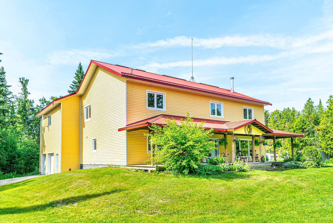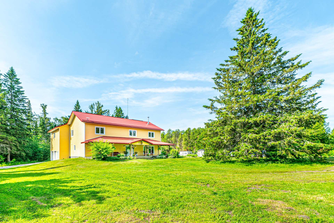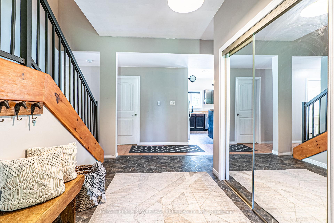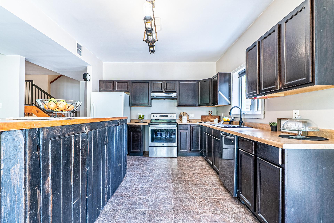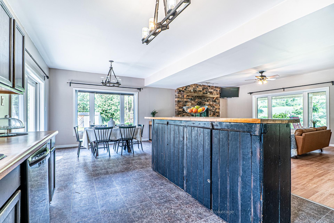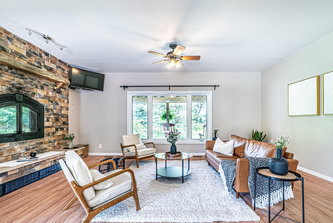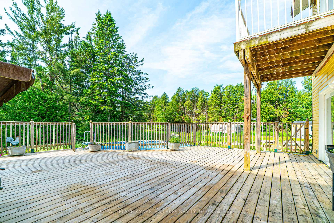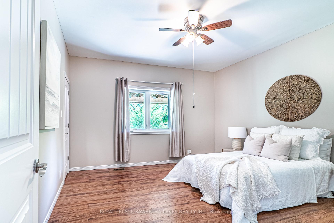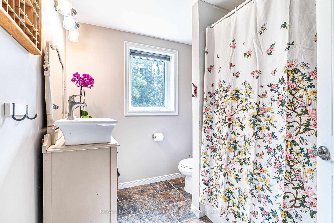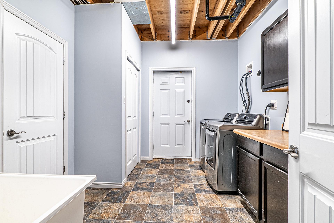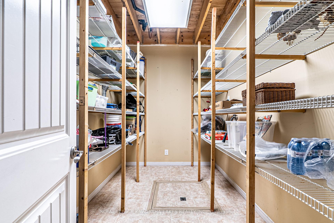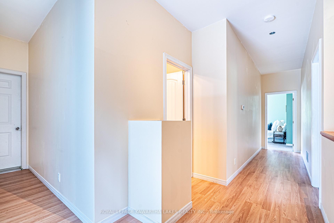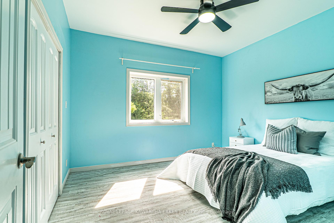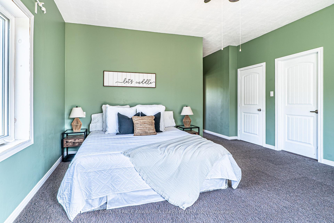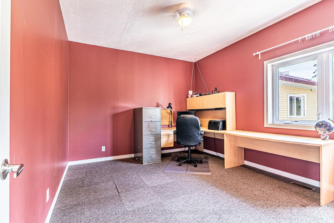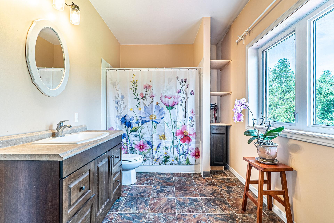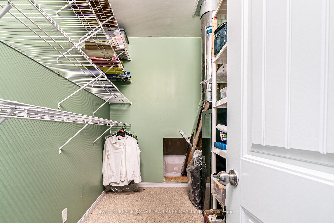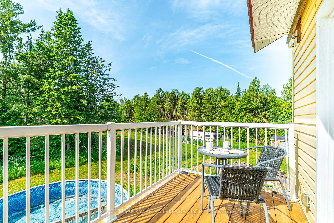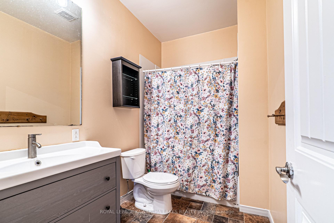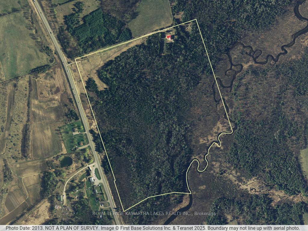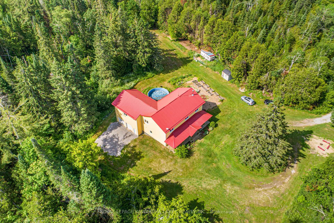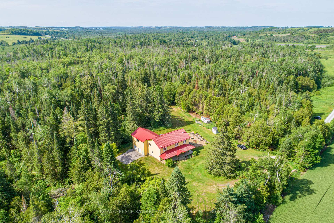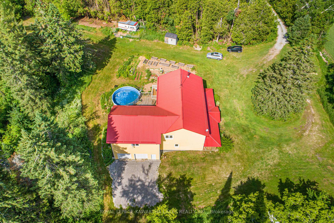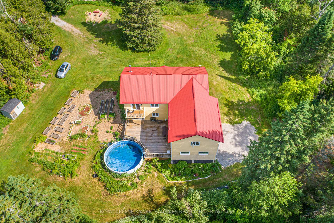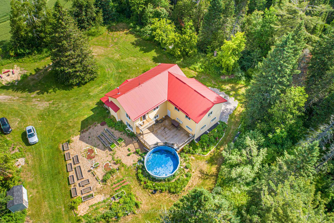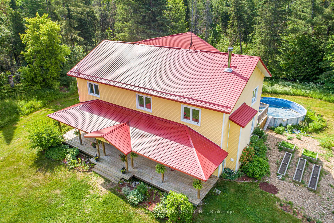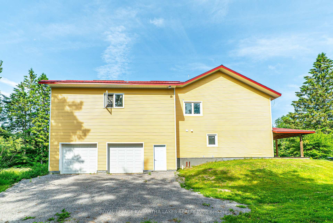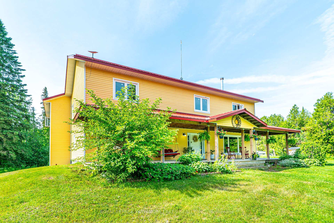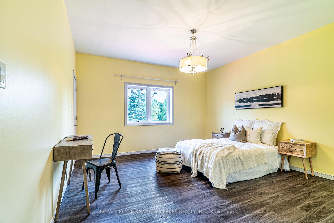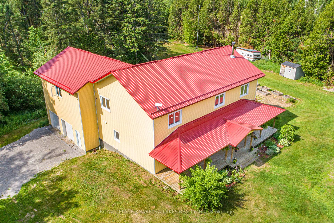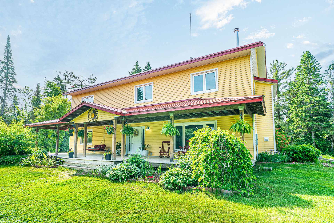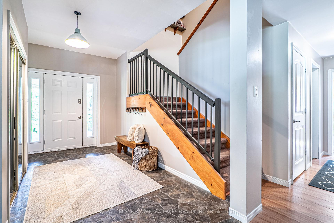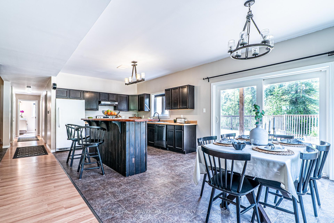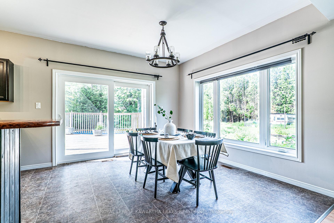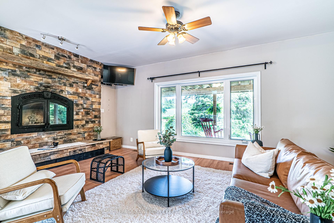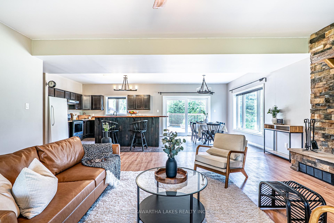$1,499,900
Available - For Sale
Listing ID: X12236523
1752 Highway 35 N/A South , Kawartha Lakes, L0B 1K0, Kawartha Lakes
| Welcome to your private paradise where mother nature is your landscaper! Nestled on 95 acres, this spacious 5-bedroom, 3-bathroom country home offers the perfect blend of privacy with endless potential for large multi-generational family living or just a quiet hide-a-way retreat. As you enter the property, a long private driveway through open meadows and mature woods, leads you to a well built, ICF constructed 3900 sq foot home with views of nature in every direction. Inside, you'll find an expansive foyer leading to a large great room with an eat-in kitchen and a spacious bright living area with a stone fireplace. Large windows flood the home with natural light and bring the outdoors in. Access the vast deck and above ground swimming pool from the eat-in kitchen. The main floor also features a large guest or primary bedroom, 4 pc bath, walk in pantry, main floor laundry room with access to the oversized garage. The open staircase leads you to the second floor where you will find 4 sizeable bedrooms and a 4 pc bathroom. The primary bedroom on the second floor offers a walk-in closet, ensuite and an office/nursery or 6th bedroom. Enjoy morning coffee & evening wine from the primary suite balcony overlooking the pool and watching nature at its finest. The additional living space over the garage has huge potential. This exceptional property offers a rare combination of acreage, privacy and comfort. Teeming with wildlife, the land is a haven for deer, wild turkey, songbirds, and native flora. A stocked Pigeon river winds through the property, adding to its serene charm and potential for recreational use. This private retreat is a fishing, hunting paradise, or a stunning backdrop with endless possibilities and a true connection to the natural world. Secluded yet accessible, while remaining close to amenities it is a perfect balance of rural tranquility & convenience. Only 15 min to Lindsay, 15 minutes to Hwy 115, 20 minutes to the 407. You will want to live here! |
| Price | $1,499,900 |
| Taxes: | $2866.00 |
| Assessment Year: | 2025 |
| Occupancy: | Owner |
| Address: | 1752 Highway 35 N/A South , Kawartha Lakes, L0B 1K0, Kawartha Lakes |
| Acreage: | 50-99.99 |
| Directions/Cross Streets: | HWY 35 S - SOUTH OF GOLF COURSE RD |
| Rooms: | 13 |
| Bedrooms: | 5 |
| Bedrooms +: | 0 |
| Family Room: | F |
| Basement: | Crawl Space |
| Level/Floor | Room | Length(ft) | Width(ft) | Descriptions | |
| Room 1 | Main | Kitchen | 24.5 | 11.81 | Combined w/Dining, W/O To Deck |
| Room 2 | Main | Living Ro | 19.09 | 16.1 | Fireplace |
| Room 3 | Main | Foyer | 17.91 | 12.79 | |
| Room 4 | Main | Pantry | 11.61 | 6.1 | |
| Room 5 | Main | Laundry | 11.71 | 9.71 | |
| Room 6 | Main | Bedroom | 13.09 | 12.1 | |
| Room 7 | Main | Bathroom | 8.1 | 7.31 | 4 Pc Bath |
| Room 8 | Second | Bedroom | 13.09 | 16.2 | |
| Room 9 | Second | Bedroom | 10.99 | 12.5 | |
| Room 10 | Second | Loft | 29.49 | 26.11 | |
| Room 11 | Second | Bathroom | 5.12 | 9.28 | 4 Pc Bath |
| Room 12 | Second | Bedroom | 14.89 | 12.1 | |
| Room 13 | Second | Primary B | 14.3 | 15.28 | W/O To Deck |
| Room 14 | Second | Office | 13.48 | 11.61 | |
| Room 15 | Second | Bathroom | 14.01 | 7.08 | 4 Pc Ensuite |
| Washroom Type | No. of Pieces | Level |
| Washroom Type 1 | 4 | Main |
| Washroom Type 2 | 4 | Second |
| Washroom Type 3 | 0 | |
| Washroom Type 4 | 0 | |
| Washroom Type 5 | 0 |
| Total Area: | 0.00 |
| Approximatly Age: | 6-15 |
| Property Type: | Detached |
| Style: | 2-Storey |
| Exterior: | Vinyl Siding |
| Garage Type: | Attached |
| (Parking/)Drive: | Private, C |
| Drive Parking Spaces: | 7 |
| Park #1 | |
| Parking Type: | Private, C |
| Park #2 | |
| Parking Type: | Private |
| Park #3 | |
| Parking Type: | Circular D |
| Pool: | Above Gr |
| Other Structures: | Shed |
| Approximatly Age: | 6-15 |
| Approximatly Square Footage: | 3500-5000 |
| Property Features: | Greenbelt/Co, River/Stream |
| CAC Included: | N |
| Water Included: | N |
| Cabel TV Included: | N |
| Common Elements Included: | N |
| Heat Included: | N |
| Parking Included: | N |
| Condo Tax Included: | N |
| Building Insurance Included: | N |
| Fireplace/Stove: | Y |
| Heat Type: | Forced Air |
| Central Air Conditioning: | None |
| Central Vac: | N |
| Laundry Level: | Syste |
| Ensuite Laundry: | F |
| Elevator Lift: | False |
| Sewers: | Septic |
| Water: | Drilled W |
| Water Supply Types: | Drilled Well |
| Utilities-Cable: | N |
| Utilities-Hydro: | Y |
$
%
Years
This calculator is for demonstration purposes only. Always consult a professional
financial advisor before making personal financial decisions.
| Although the information displayed is believed to be accurate, no warranties or representations are made of any kind. |
| ROYAL LEPAGE KAWARTHA LAKES REALTY INC. |
|
|

FARHANG RAFII
Sales Representative
Dir:
647-606-4145
Bus:
416-364-4776
Fax:
416-364-5556
| Virtual Tour | Book Showing | Email a Friend |
Jump To:
At a Glance:
| Type: | Freehold - Detached |
| Area: | Kawartha Lakes |
| Municipality: | Kawartha Lakes |
| Neighbourhood: | Manvers |
| Style: | 2-Storey |
| Approximate Age: | 6-15 |
| Tax: | $2,866 |
| Beds: | 5 |
| Baths: | 3 |
| Fireplace: | Y |
| Pool: | Above Gr |
Locatin Map:
Payment Calculator:

