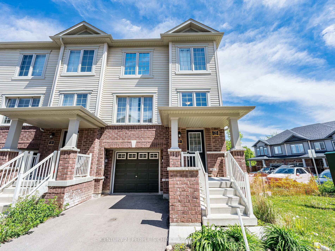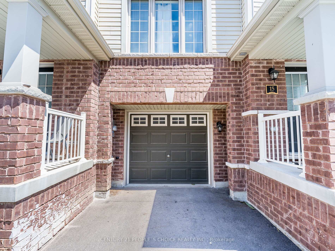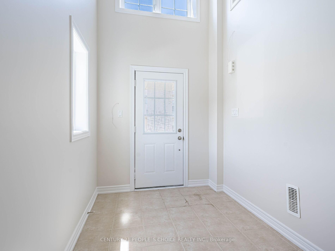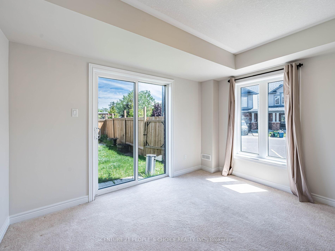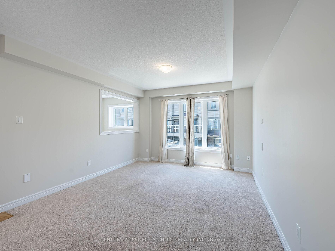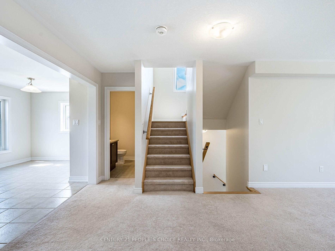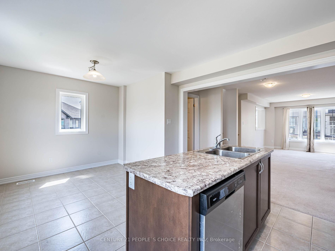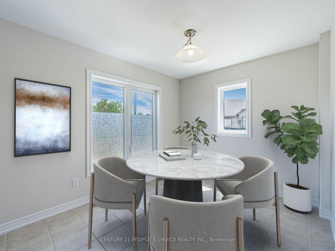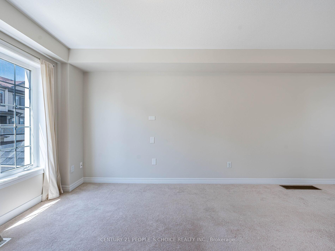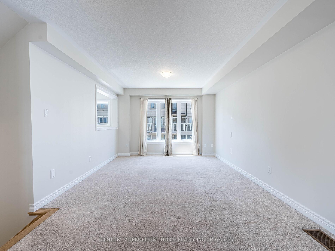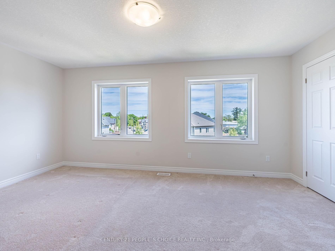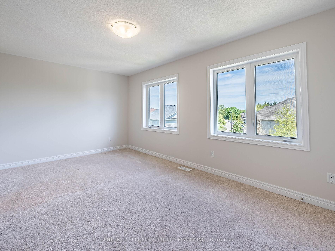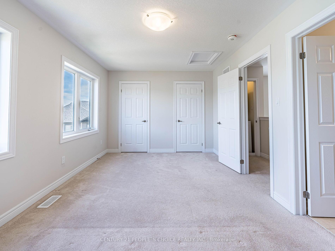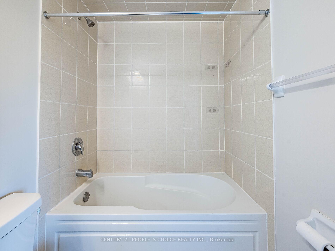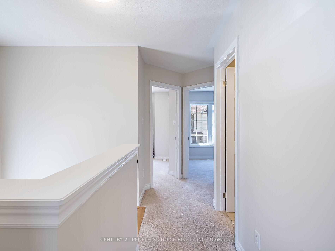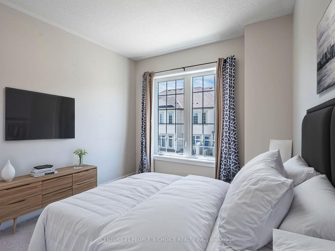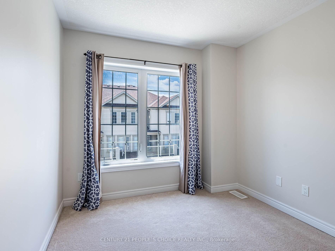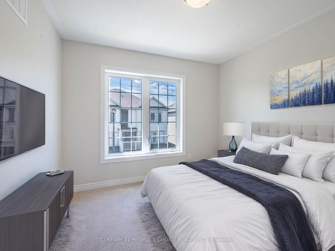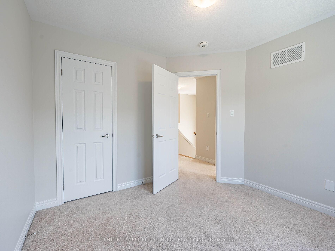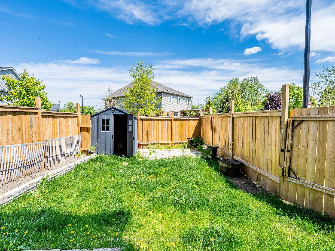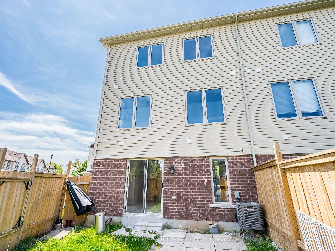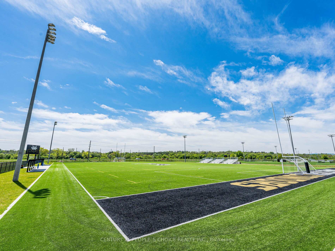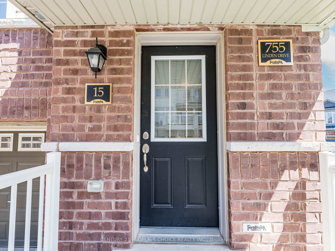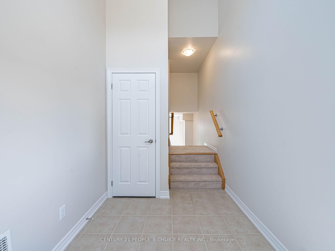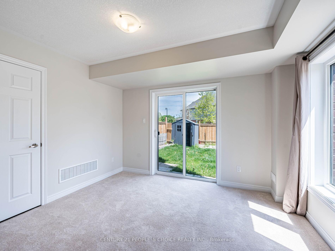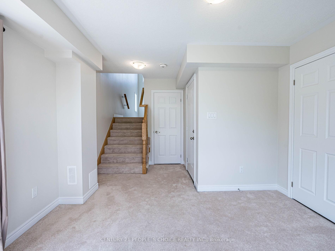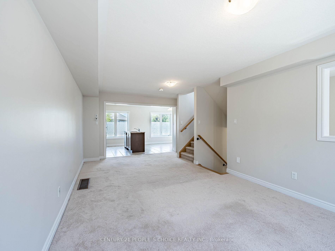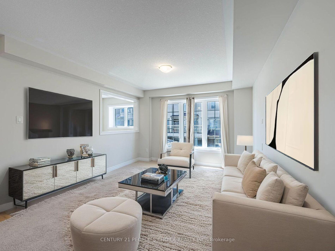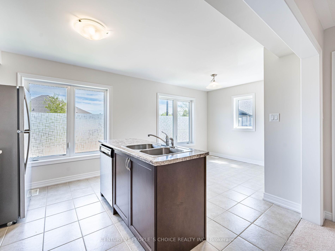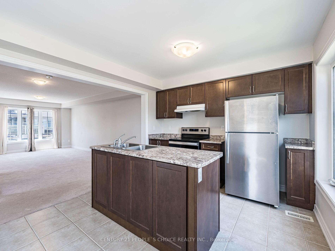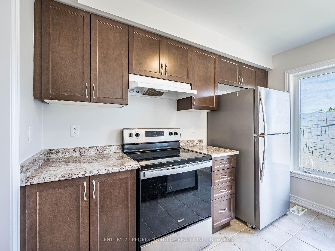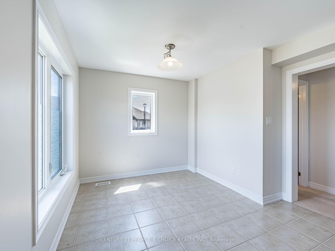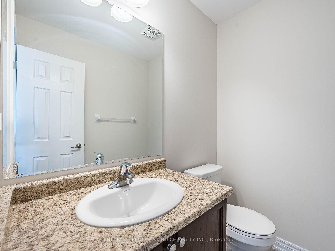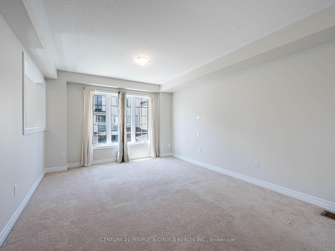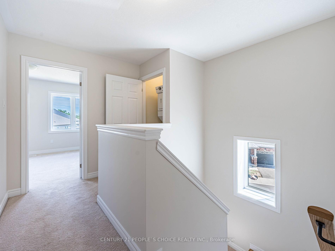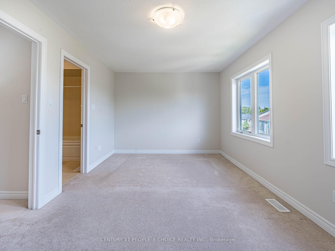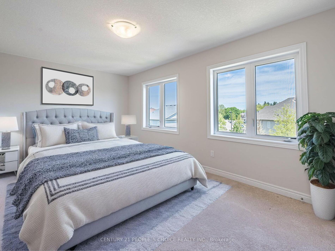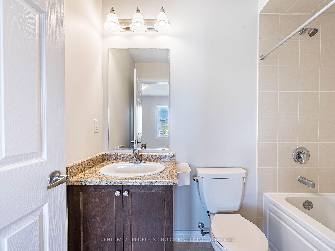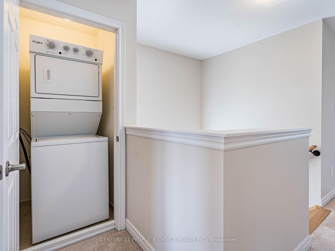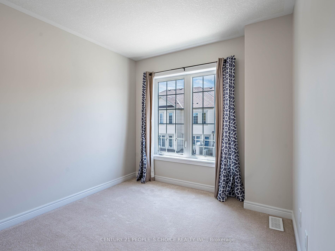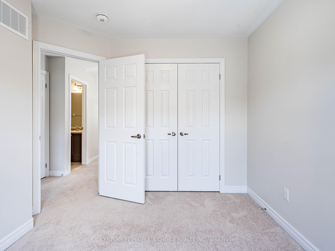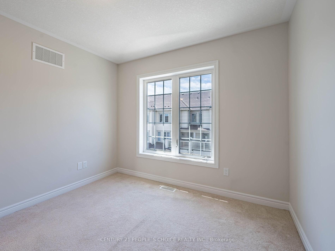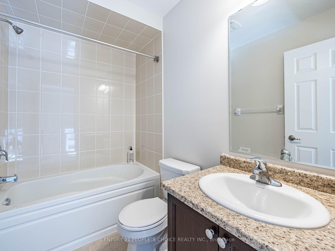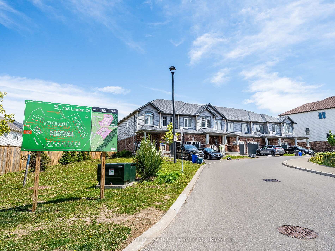$779,000
Available - For Sale
Listing ID: X12182452
755 Linden Driv , Cambridge, N3H 0E4, Waterloo
| Beautiful End Unit Townhouse Looks like Semi with Private Parking and a Fenced Yard! A High Ceiling Foyer welcomes to a Bright Entrance, A Step down to an Airy and Bright Great Room gives direct access to a Huge Backyard, Main Floor has Spacious Family Room with Lots of Natural light, A Bright Kitchen with Island and large Dining Space, Convenient Second Floor Laundry, 3 Good sized Bedrooms with Closets, Master Bedroom with Ensuite, Garden Shed Included!! |
| Price | $779,000 |
| Taxes: | $6616.00 |
| Assessment Year: | 2024 |
| Occupancy: | Vacant |
| Address: | 755 Linden Driv , Cambridge, N3H 0E4, Waterloo |
| Directions/Cross Streets: | Fountain St/Preston Parkway |
| Rooms: | 11 |
| Bedrooms: | 3 |
| Bedrooms +: | 1 |
| Family Room: | F |
| Basement: | None |
| Level/Floor | Room | Length(ft) | Width(ft) | Descriptions | |
| Room 1 | Main | Living Ro | 13.97 | 10.99 | Broadloom, Window, Open Concept |
| Room 2 | Main | Kitchen | 13.97 | 7.97 | Tile Floor, Window, Open Concept |
| Room 3 | Main | Dining Ro | 13.97 | 7.97 | Tile Floor, Window, Open Concept |
| Room 4 | Second | Primary B | 19.98 | 10.66 | Broadloom, Window, Walk-In Closet(s) |
| Room 5 | Second | Bedroom 2 | 6.99 | 7.48 | Broadloom, Window |
| Room 6 | Second | Bedroom 3 | 6.99 | 7.48 | Broadloom, Window |
| Room 7 | Ground | Bedroom 4 | 11.48 | 13.97 | Broadloom, W/O To Deck |
| Room 8 | Second | Laundry | Tile Floor | ||
| Room 9 | Main | Bathroom | Tile Floor | ||
| Room 10 | Second | Bathroom | Tile Floor | ||
| Room 11 | Second | Bathroom | Tile Floor |
| Washroom Type | No. of Pieces | Level |
| Washroom Type 1 | 2 | Main |
| Washroom Type 2 | 3 | Second |
| Washroom Type 3 | 3 | Second |
| Washroom Type 4 | 0 | |
| Washroom Type 5 | 0 |
| Total Area: | 0.00 |
| Property Type: | Att/Row/Townhouse |
| Style: | 2 1/2 Storey |
| Exterior: | Brick, Vinyl Siding |
| Garage Type: | Attached |
| Drive Parking Spaces: | 1 |
| Pool: | None |
| Approximatly Square Footage: | 1500-2000 |
| CAC Included: | N |
| Water Included: | N |
| Cabel TV Included: | N |
| Common Elements Included: | N |
| Heat Included: | N |
| Parking Included: | N |
| Condo Tax Included: | N |
| Building Insurance Included: | N |
| Fireplace/Stove: | N |
| Heat Type: | Forced Air |
| Central Air Conditioning: | Central Air |
| Central Vac: | N |
| Laundry Level: | Syste |
| Ensuite Laundry: | F |
| Sewers: | Sewer |
$
%
Years
This calculator is for demonstration purposes only. Always consult a professional
financial advisor before making personal financial decisions.
| Although the information displayed is believed to be accurate, no warranties or representations are made of any kind. |
| CENTURY 21 PEOPLE`S CHOICE REALTY INC. |
|
|

FARHANG RAFII
Sales Representative
Dir:
647-606-4145
Bus:
416-364-4776
Fax:
416-364-5556
| Virtual Tour | Book Showing | Email a Friend |
Jump To:
At a Glance:
| Type: | Freehold - Att/Row/Townhouse |
| Area: | Waterloo |
| Municipality: | Cambridge |
| Neighbourhood: | Dufferin Grove |
| Style: | 2 1/2 Storey |
| Tax: | $6,616 |
| Beds: | 3+1 |
| Baths: | 3 |
| Fireplace: | N |
| Pool: | None |
Locatin Map:
Payment Calculator:

