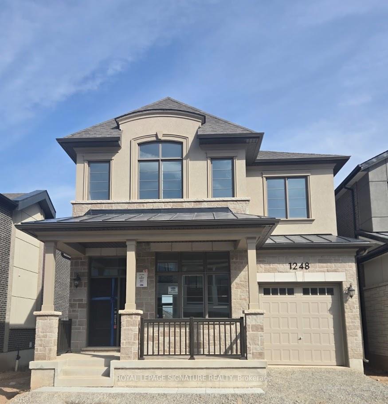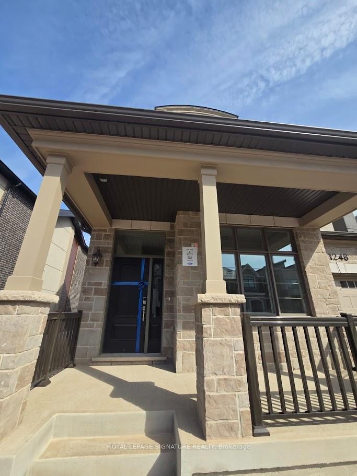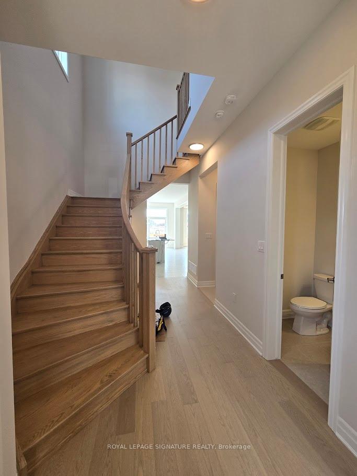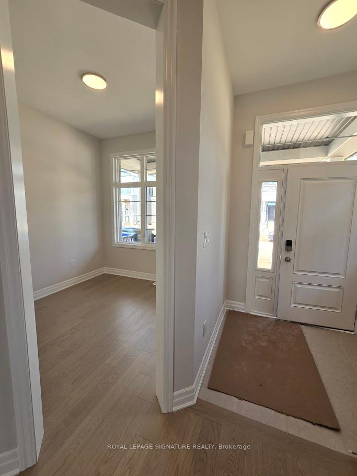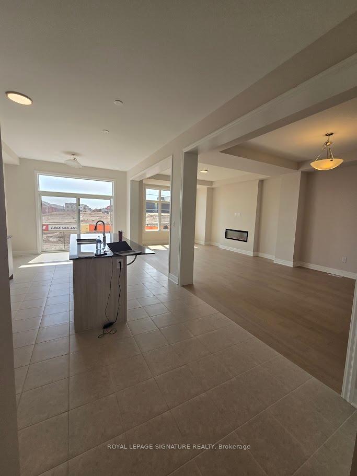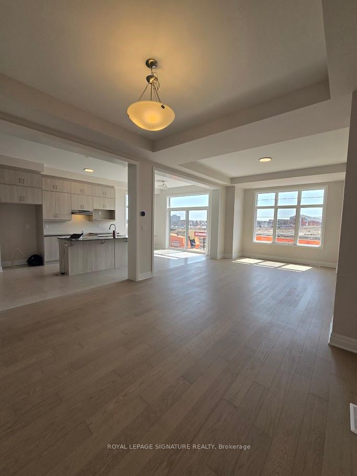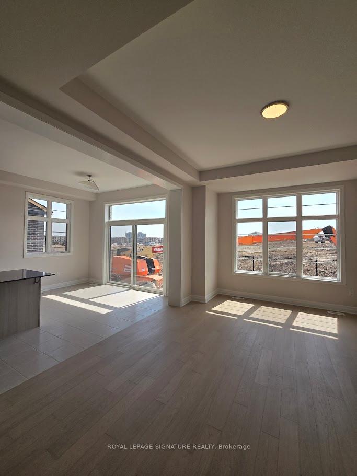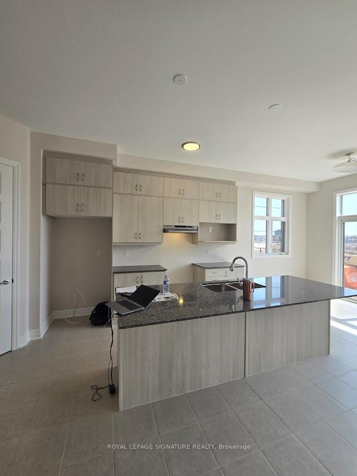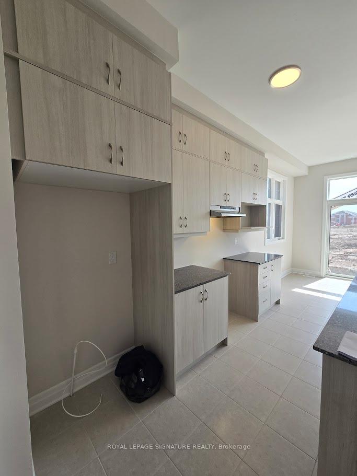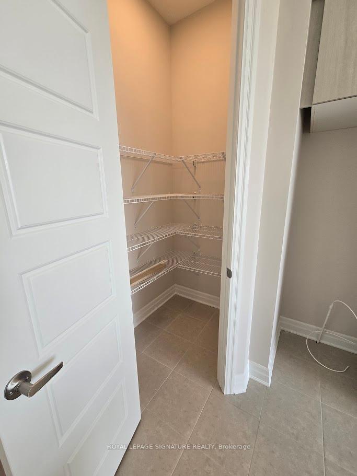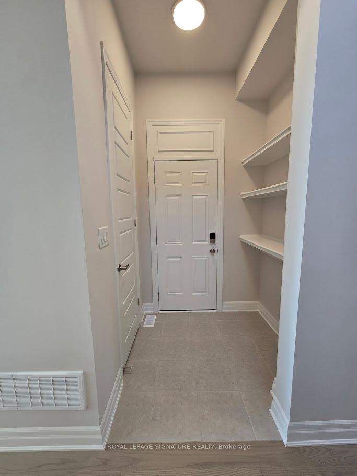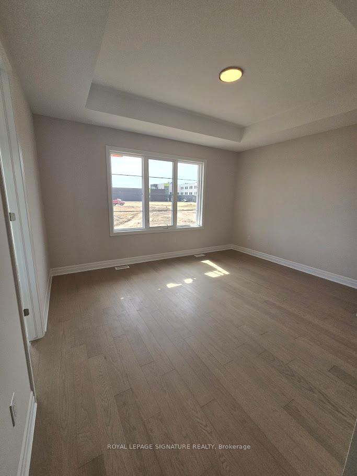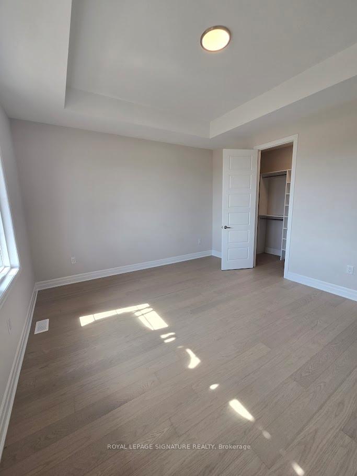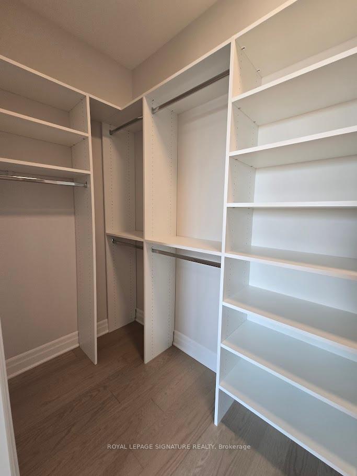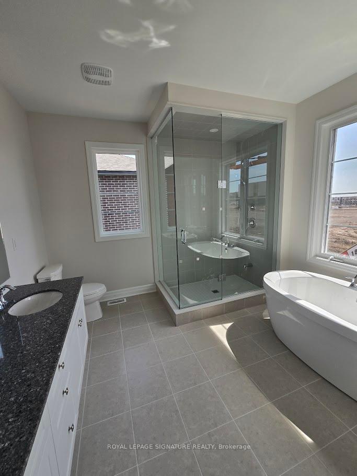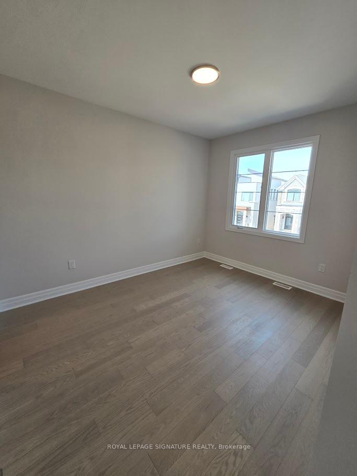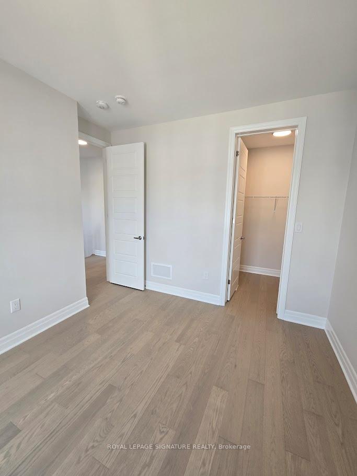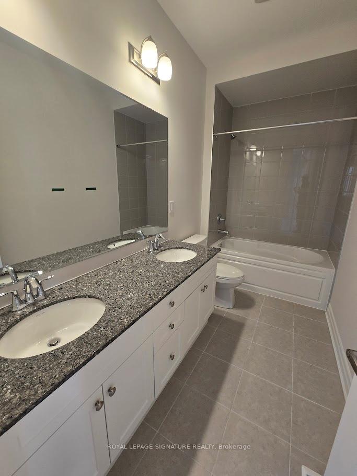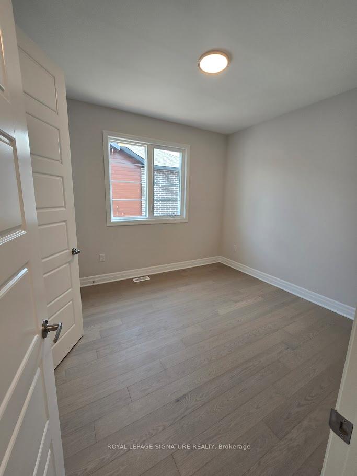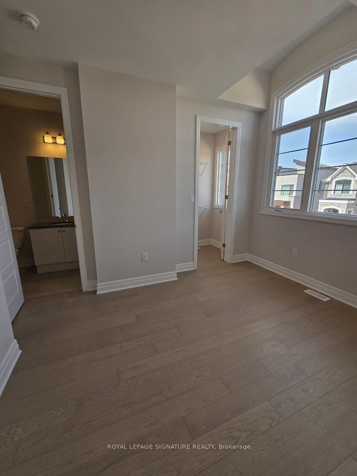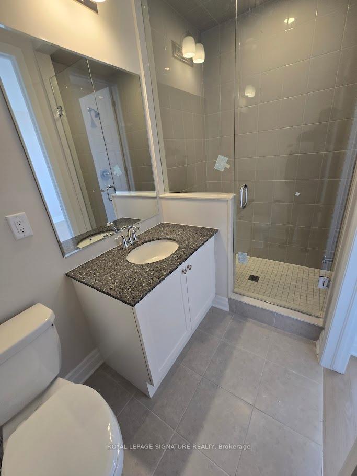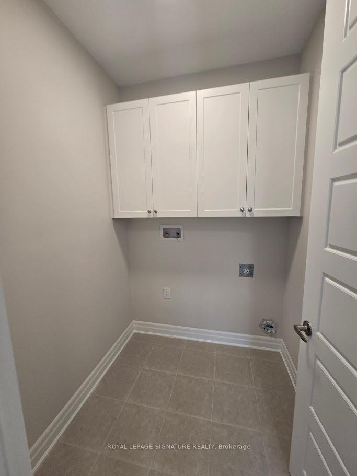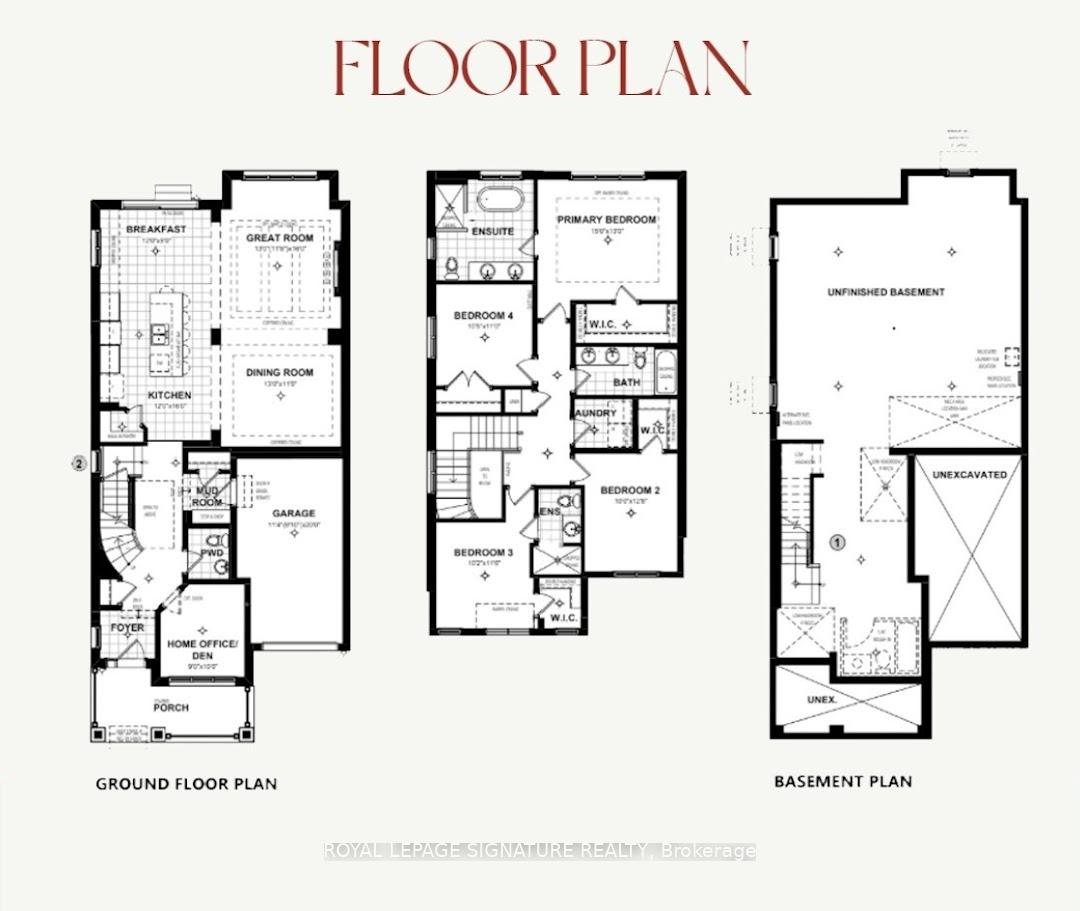$4,499
Available - For Rent
Listing ID: W12236932
1248 Onyx Trai , Oakville, L6H 8A8, Halton
| BRAND NEW! Situated in the prestigious Joshua Creek North community. This beautifully upgraded never lived in 4+1 bedroom, 4-bathroom detached home offers both luxury and functionality. Boasting 2,537 sq ft of living space this stunning family home features 10-ft ceilings on the main level and 9-ftceilings upstairs. The main floor offers a spacious great room with an electric fireplace an open concept kitchen with a large central island and a walk-out to the patio from the dining area. There's direct access to the garage through the mudroom. All bathrooms are finished with granite countertops. No carpet throughout the entire home. The second floor features a primary bedroom with a 5-piece ensuite, a second master bedroom with a 3-pieceensuite and two additional spacious bedrooms served by another a 5-piece main bathroom. A washer and dryer are conveniently located on the second floor. Enjoy tons of upgrades including hardwood floors a hardwood staircase, quartz countertops, upgraded cabinetry, railings and more. Easy access to Highways403, 407, and the QEW. Steps to the pond, walking distance to a shopping plaza and public transit, and close to scenic trails and golf courses. |
| Price | $4,499 |
| Taxes: | $0.00 |
| Occupancy: | Owner |
| Address: | 1248 Onyx Trai , Oakville, L6H 8A8, Halton |
| Directions/Cross Streets: | Dundas St & Eighth Line |
| Rooms: | 9 |
| Rooms +: | 1 |
| Bedrooms: | 4 |
| Bedrooms +: | 1 |
| Family Room: | T |
| Basement: | Unfinished |
| Furnished: | Unfu |
| Level/Floor | Room | Length(ft) | Width(ft) | Descriptions | |
| Room 1 | Main | Great Roo | 12.99 | 16.01 | Coffered Ceiling(s), Electric Fireplace, Combined w/Dining |
| Room 2 | Main | Breakfast | 12 | 8.99 | W/O To Patio, Combined w/Kitchen, Dropped Ceiling |
| Room 3 | Main | Kitchen | 12 | 8.13 | Stainless Steel Appl, Quartz Counter |
| Room 4 | Main | Dining Ro | 12.99 | 10.99 | Coffered Ceiling(s), Combined w/Great Rm |
| Room 5 | Main | Den | 8.99 | 10 | Large Window, Separate Room, Hardwood Floor |
| Room 6 | Second | Primary B | 14.99 | 14.01 | 5 Pc Ensuite, Walk-In Closet(s), Hardwood Floor |
| Room 7 | Second | Bedroom 2 | 11.18 | 10.99 | Walk-In Closet(s), Large Window, Hardwood Floor |
| Room 8 | Second | Bedroom 3 | 10.69 | 11.61 | 3 Pc Ensuite, Walk-In Closet(s), Hardwood Floor |
| Room 9 | Second | Bedroom 4 | 10.5 | 11.61 | Large Closet, Large Window, Hardwood Floor |
| Washroom Type | No. of Pieces | Level |
| Washroom Type 1 | 2 | Main |
| Washroom Type 2 | 5 | Second |
| Washroom Type 3 | 5 | Second |
| Washroom Type 4 | 3 | Second |
| Washroom Type 5 | 0 |
| Total Area: | 0.00 |
| Approximatly Age: | New |
| Property Type: | Detached |
| Style: | 2-Storey |
| Exterior: | Brick |
| Garage Type: | Attached |
| Drive Parking Spaces: | 1 |
| Pool: | None |
| Laundry Access: | Ensuite |
| Approximatly Age: | New |
| Approximatly Square Footage: | 2500-3000 |
| Property Features: | Hospital, Library |
| CAC Included: | N |
| Water Included: | N |
| Cabel TV Included: | N |
| Common Elements Included: | N |
| Heat Included: | N |
| Parking Included: | Y |
| Condo Tax Included: | N |
| Building Insurance Included: | N |
| Fireplace/Stove: | Y |
| Heat Type: | Forced Air |
| Central Air Conditioning: | Central Air |
| Central Vac: | N |
| Laundry Level: | Syste |
| Ensuite Laundry: | F |
| Sewers: | Sewer |
| Although the information displayed is believed to be accurate, no warranties or representations are made of any kind. |
| ROYAL LEPAGE SIGNATURE REALTY |
|
|

FARHANG RAFII
Sales Representative
Dir:
647-606-4145
Bus:
416-364-4776
Fax:
416-364-5556
| Book Showing | Email a Friend |
Jump To:
At a Glance:
| Type: | Freehold - Detached |
| Area: | Halton |
| Municipality: | Oakville |
| Neighbourhood: | 1010 - JM Joshua Meadows |
| Style: | 2-Storey |
| Approximate Age: | New |
| Beds: | 4+1 |
| Baths: | 4 |
| Fireplace: | Y |
| Pool: | None |
Locatin Map:

