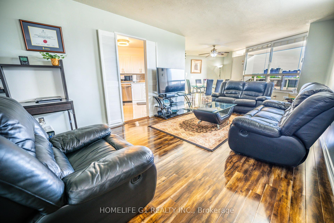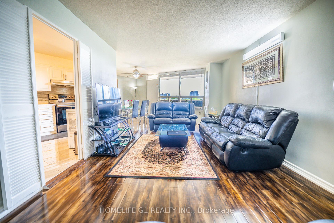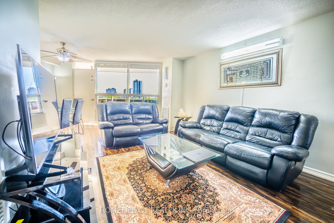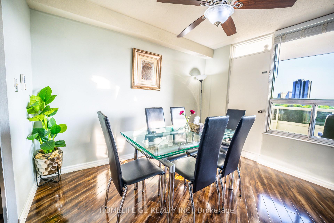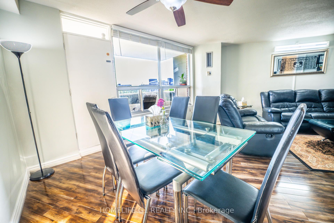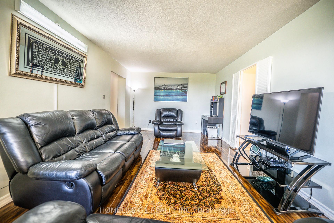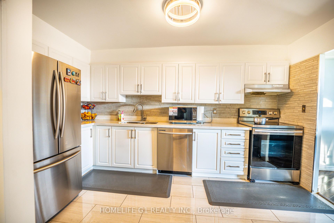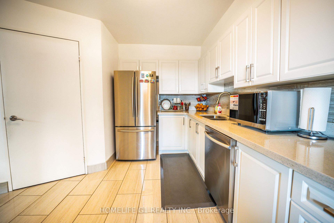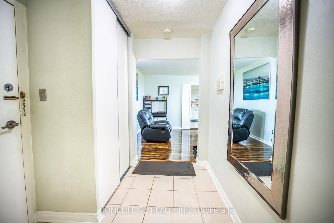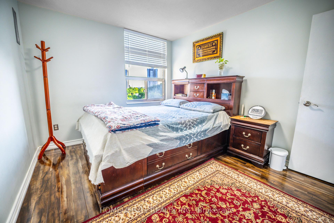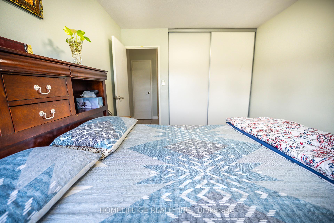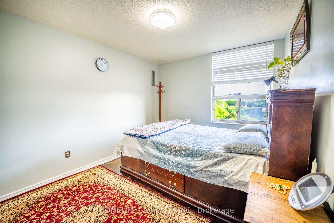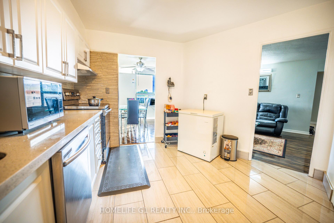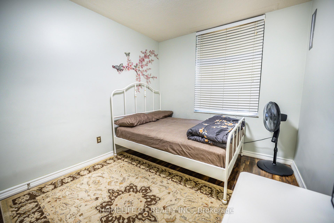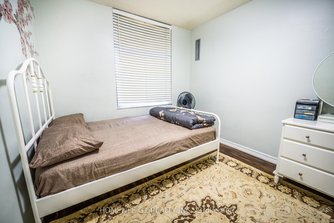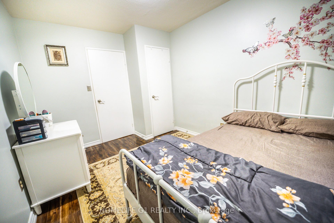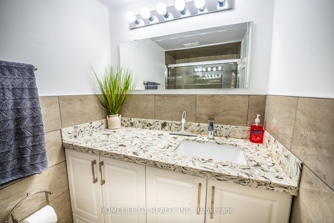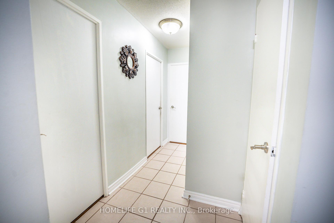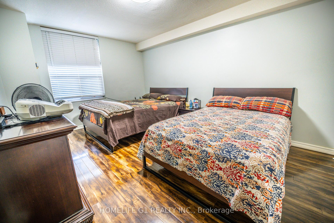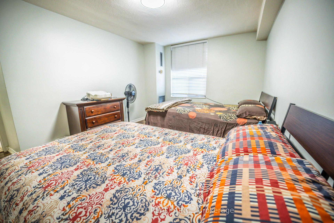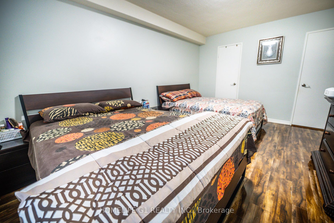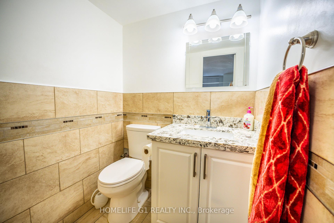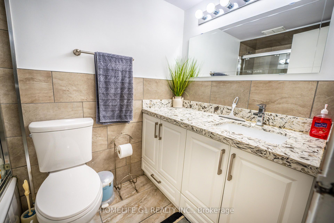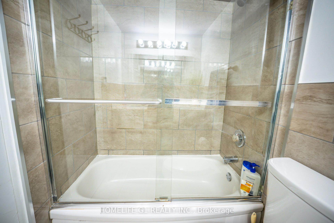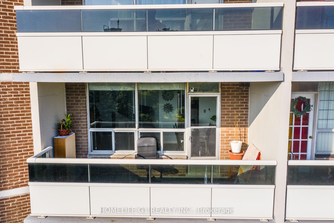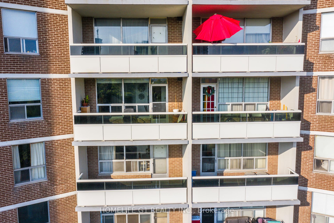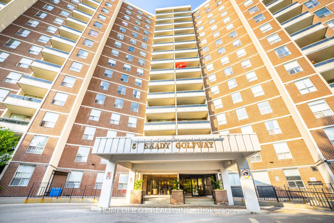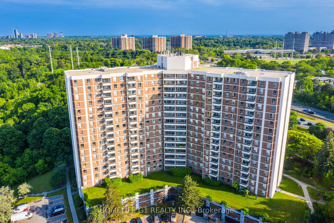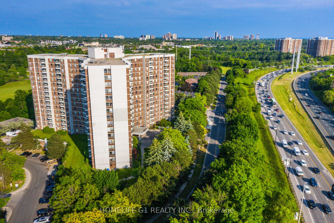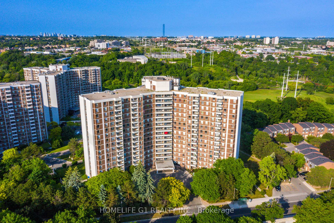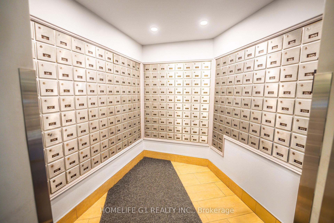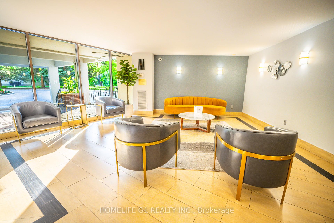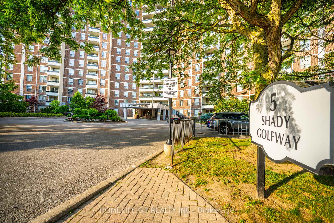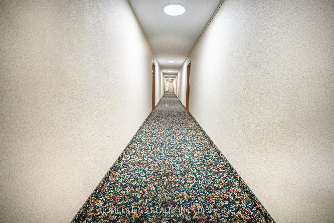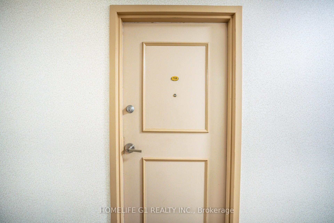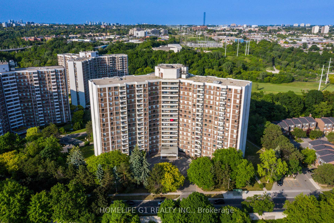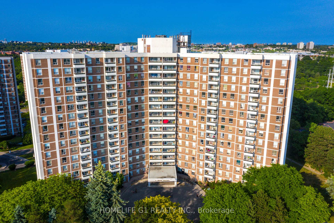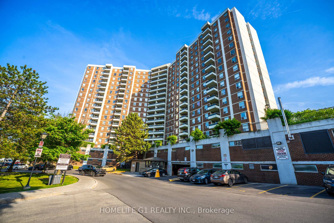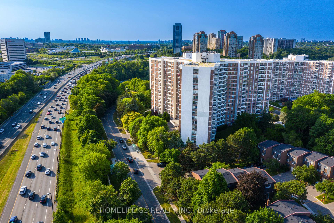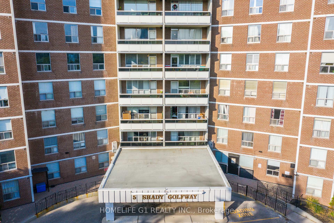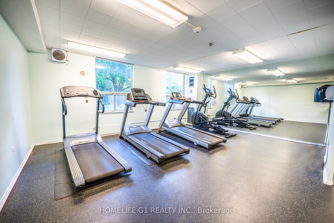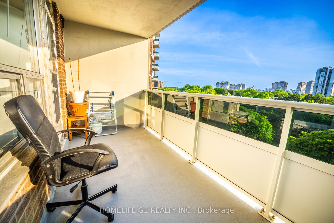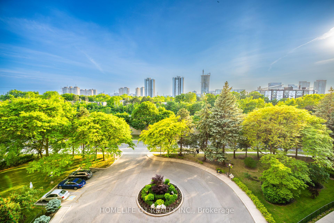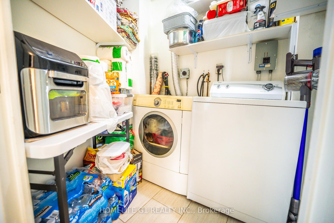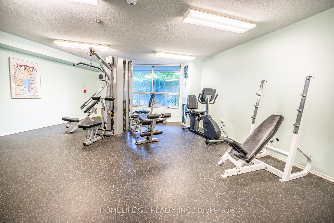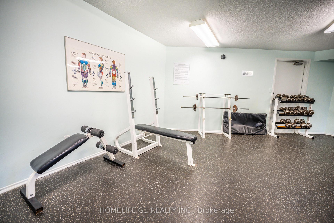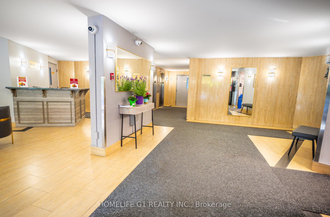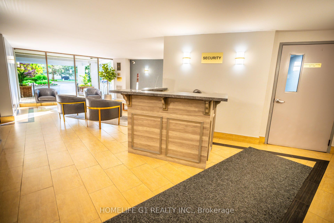$599,999
Available - For Sale
Listing ID: C12236200
5 Shady Golf , Toronto, M3C 3A5, Toronto
| Exceptional 3BR Residence | Golf Course & CN Tower Views | Turnkey Luxury Command stunning golf course vistas and iconic CN Tower panoramas from your private balcony in this fully renovated, spacious 3-bedroom executive residence. The sleek open-concept layout showcases a modern kitchen with premium solid-surface counters and walk-in pantry, flowing into sun-drenched living areas with rich laminate flooring and direct balcony access. The generous primary suite features a contemporary ensuite, complemented by in-suite laundry and central air conditioning. Enjoy exclusive access to premium amenities including resort-style indoor pool, state-of-the-art fitness center, and sophisticated entertainment spaces. Positioned for ultimate convenience: 60 seconds to Fleming Golf, 120 seconds to DVP/401, and steps to Eglinton LRT. This meticulously crafted property presents a rare opportunity to own a turnkey luxury home with exceptional investment potential. |
| Price | $599,999 |
| Taxes: | $1716.76 |
| Occupancy: | Owner |
| Address: | 5 Shady Golf , Toronto, M3C 3A5, Toronto |
| Postal Code: | M3C 3A5 |
| Province/State: | Toronto |
| Directions/Cross Streets: | Don Mills and Eglinton |
| Level/Floor | Room | Length(ft) | Width(ft) | Descriptions | |
| Room 1 | Flat | Living Ro | 20.99 | 12.56 | Combined w/Dining, Laminate |
| Room 2 | Flat | Dining Ro | 10.82 | 8.2 | Combined w/Living, W/O To Balcony |
| Room 3 | Flat | Kitchen | 10.99 | 9.02 | Ceramic Floor, B/I Closet |
| Room 4 | Flat | Primary B | 14.76 | 11.48 | Ensuite Bath, Window, Walk-In Closet(s) |
| Room 5 | Flat | Bedroom 2 | 12.3 | 10.17 | Large Closet, Window, Laminate |
| Room 6 | Flat | Bedroom 3 | 10.17 | 9.51 | Closet, Window, Laminate |
| Washroom Type | No. of Pieces | Level |
| Washroom Type 1 | 4 | Main |
| Washroom Type 2 | 2 | Main |
| Washroom Type 3 | 0 | |
| Washroom Type 4 | 0 | |
| Washroom Type 5 | 0 |
| Total Area: | 0.00 |
| Sprinklers: | Alar |
| Washrooms: | 2 |
| Heat Type: | Forced Air |
| Central Air Conditioning: | Central Air |
$
%
Years
This calculator is for demonstration purposes only. Always consult a professional
financial advisor before making personal financial decisions.
| Although the information displayed is believed to be accurate, no warranties or representations are made of any kind. |
| HOMELIFE G1 REALTY INC. |
|
|

FARHANG RAFII
Sales Representative
Dir:
647-606-4145
Bus:
416-364-4776
Fax:
416-364-5556
| Book Showing | Email a Friend |
Jump To:
At a Glance:
| Type: | Com - Condo Apartment |
| Area: | Toronto |
| Municipality: | Toronto C11 |
| Neighbourhood: | Flemingdon Park |
| Style: | Apartment |
| Tax: | $1,716.76 |
| Maintenance Fee: | $863 |
| Beds: | 3 |
| Baths: | 2 |
| Fireplace: | N |
Locatin Map:
Payment Calculator:

