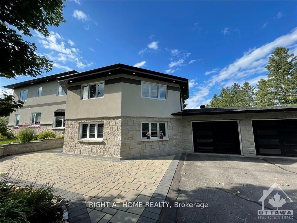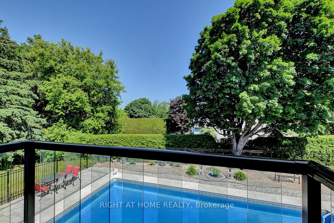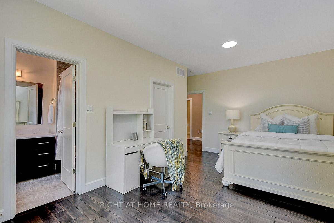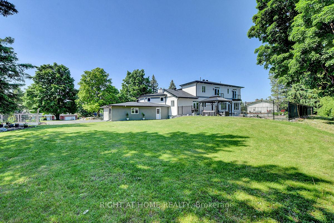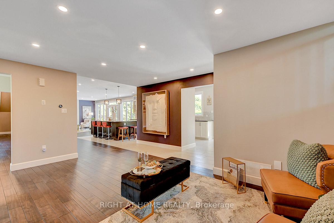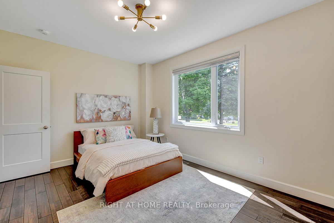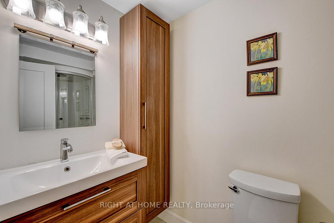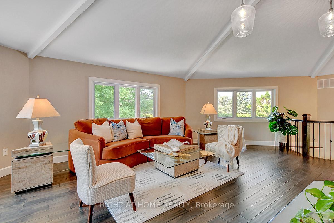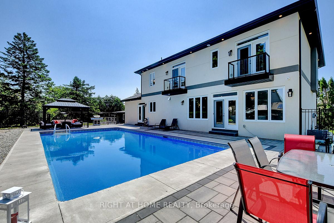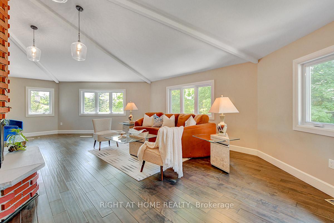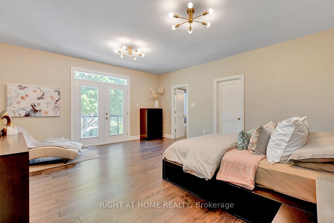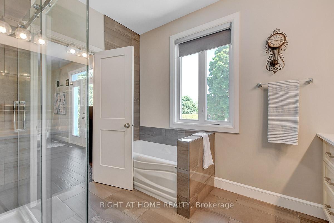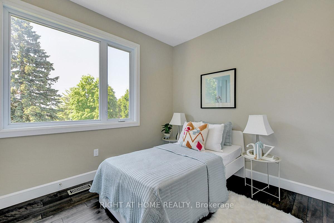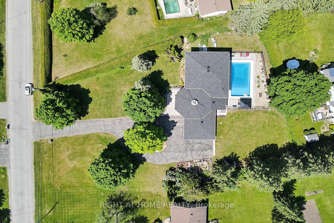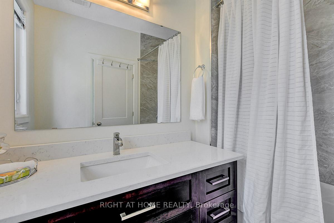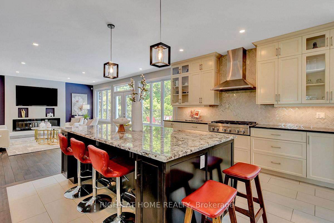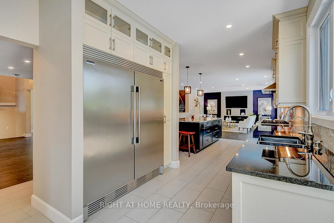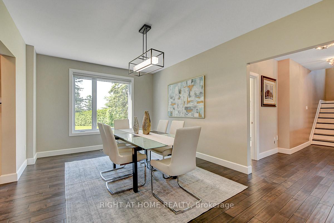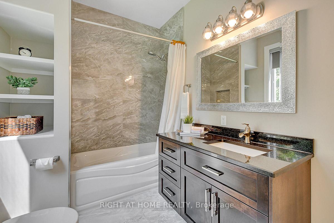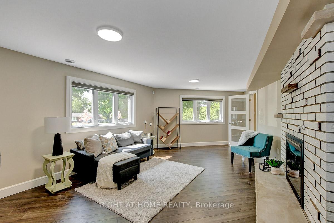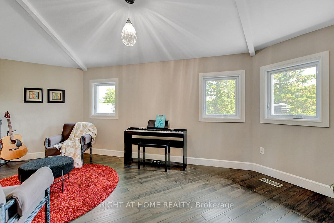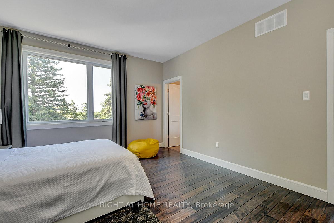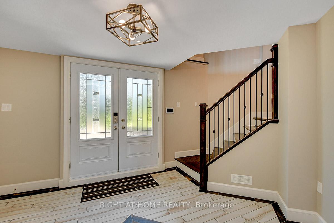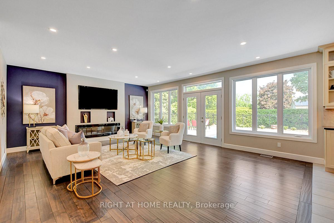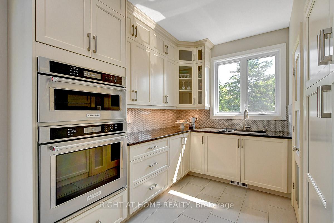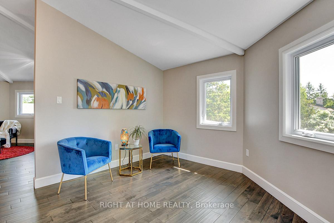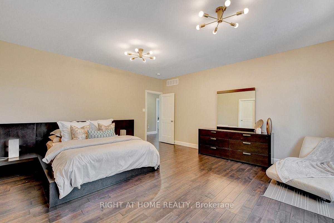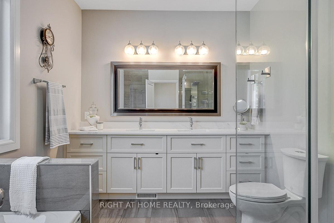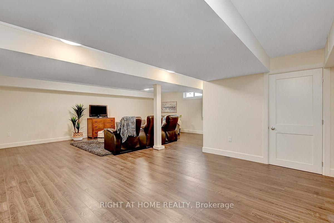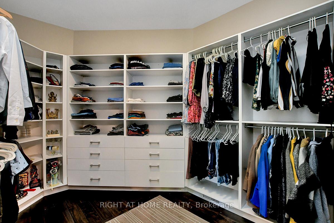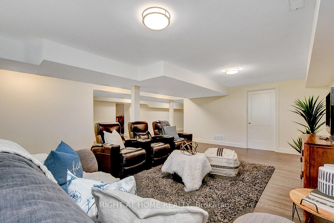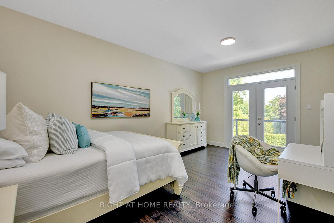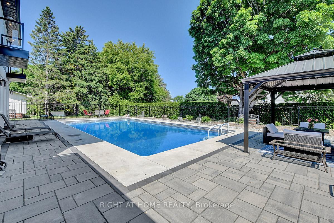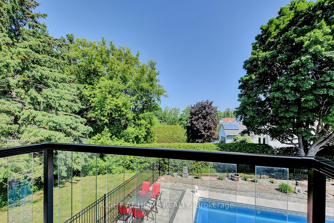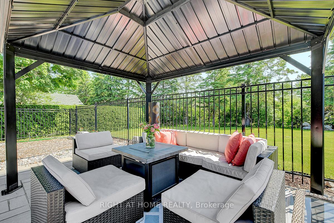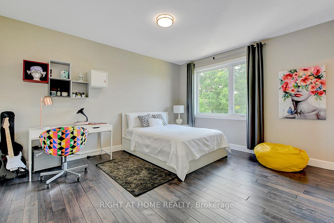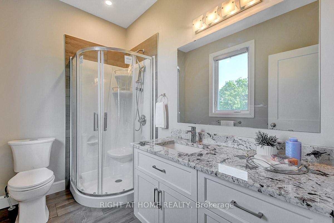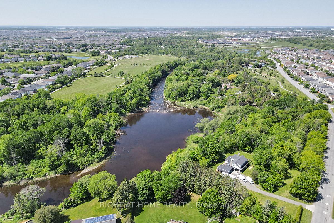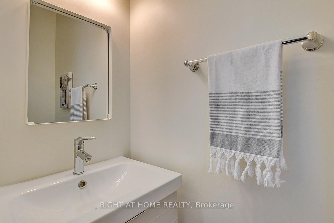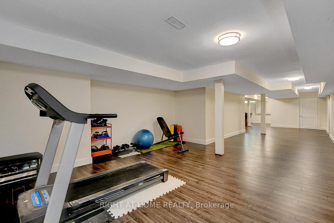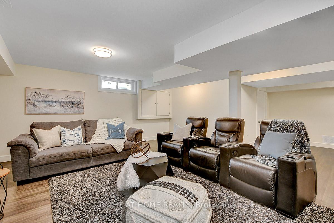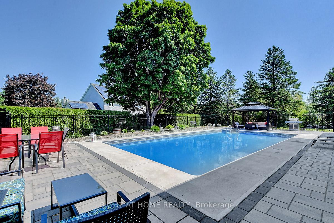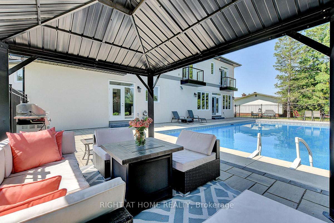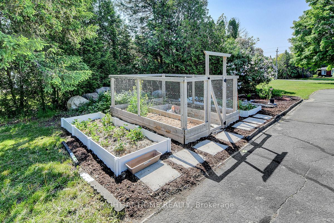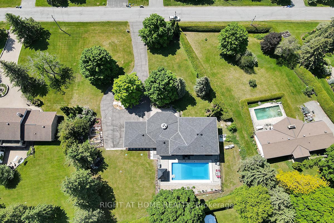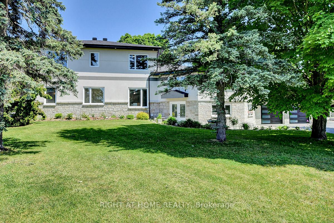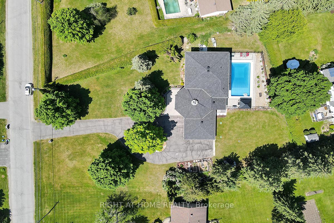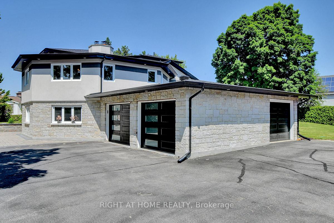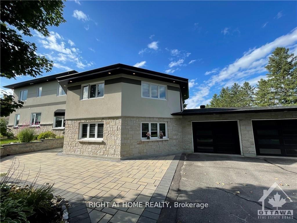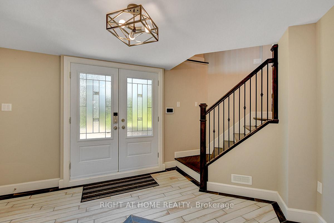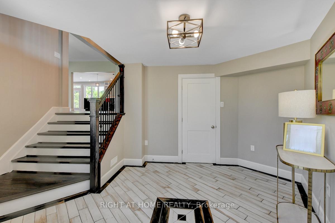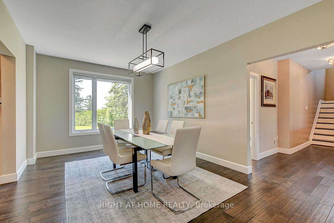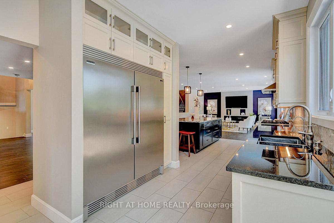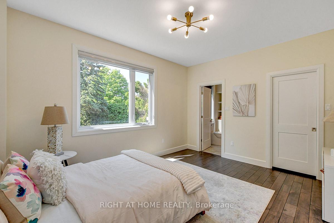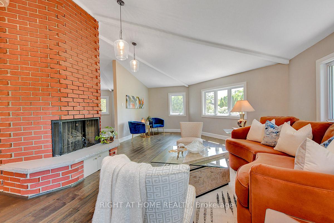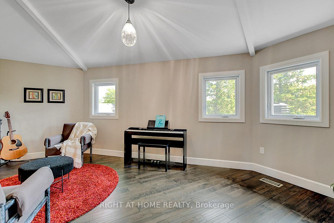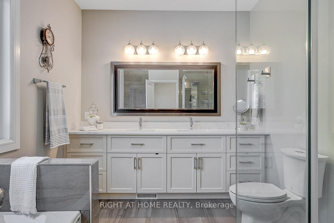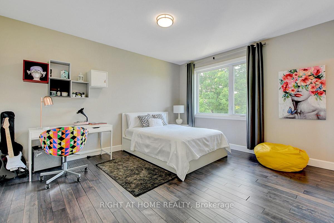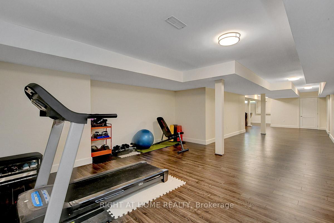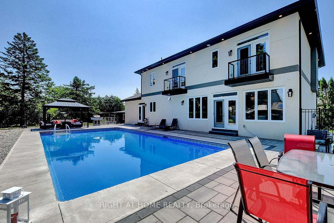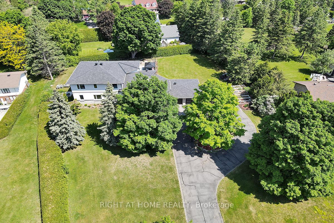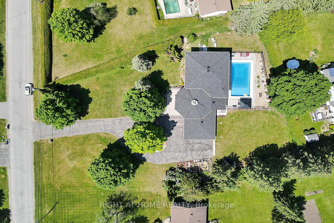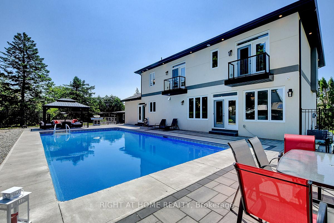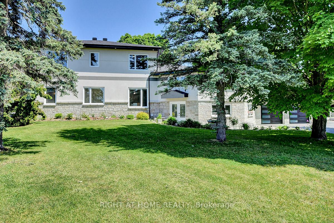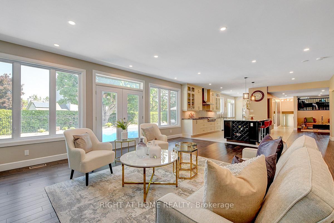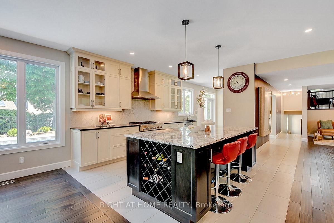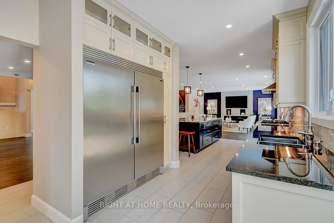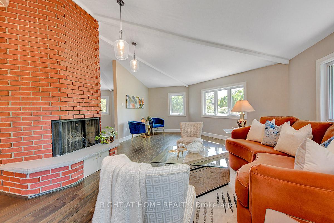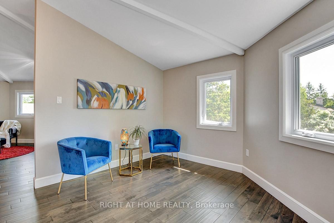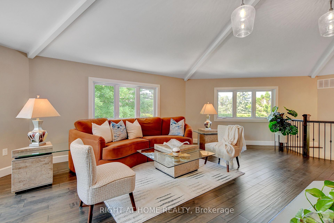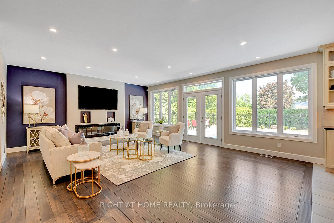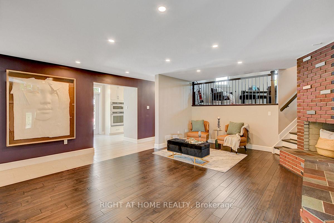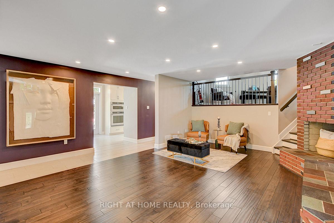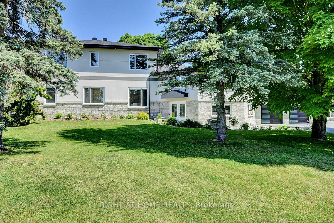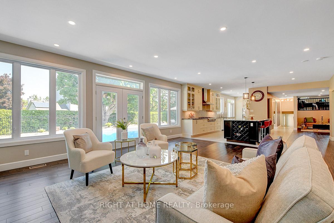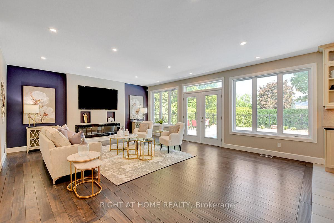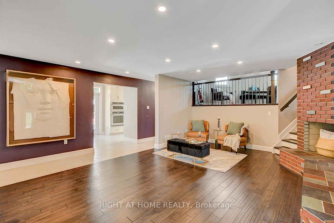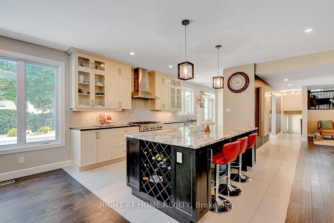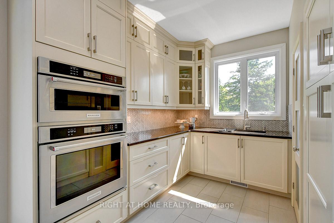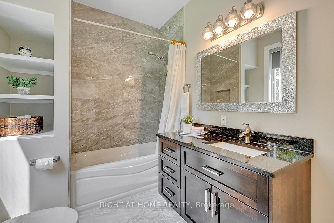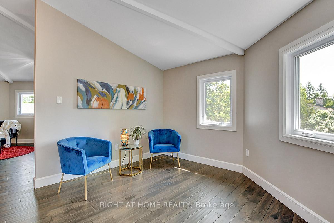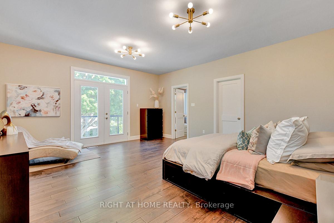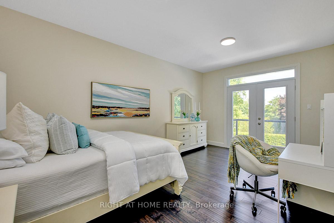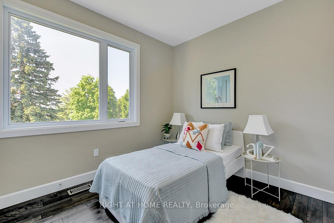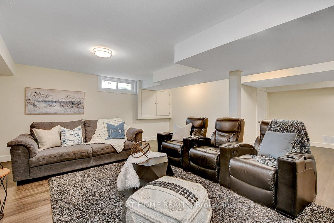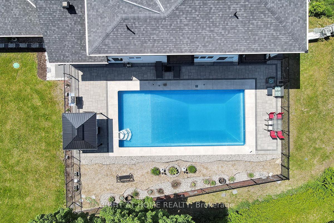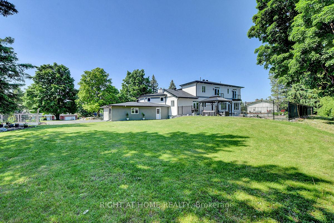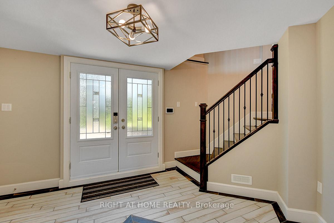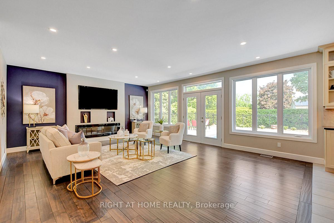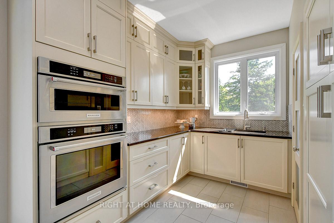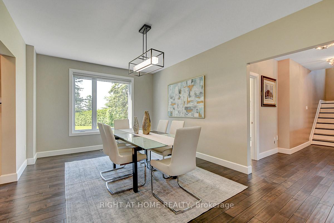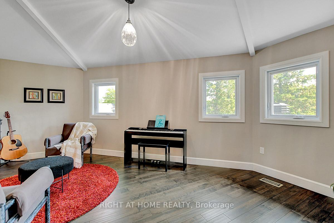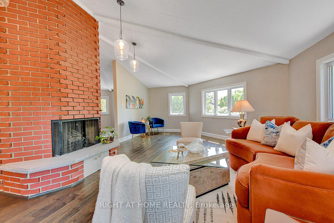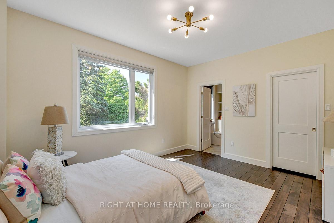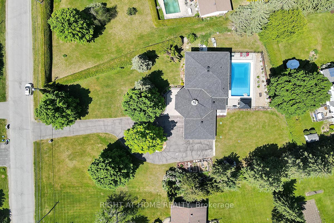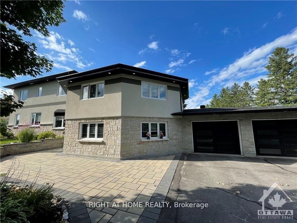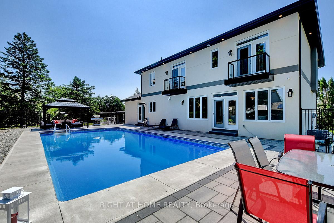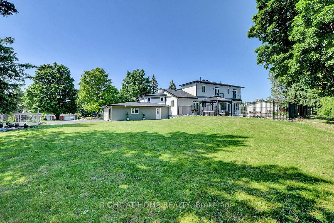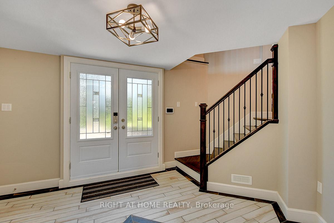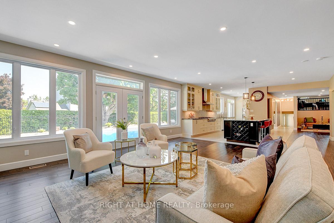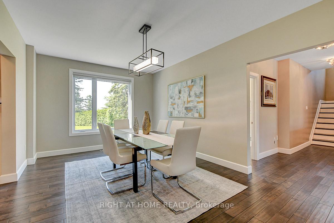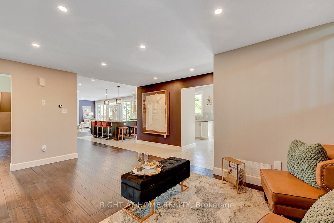$1,645,000
Available - For Sale
Listing ID: X12217857
25 Bren Maur Road , Barrhaven, K2J 3Z7, Ottawa
| OVER 5,000 Sq.Ft. of Luxury Living on 1+ Acre Premium Lot with Full size Heated Saltwater POOL & Zen Garden ! An unmatched opportunity !!!This exquisite Carpet FREE home offers 5 Spacious Bedrooms & 6 Bathrooms, including a Main-Level Bedroom with Full Ensuite - perfect for guests or multigenerational living. A private LARGE OFFICE with an adjacent Full Bath offers the perfect setup for a home office, guest suite, or potential 6th Bedroom. Thoughtfully redesigned with 9-ft ceilings on BOTH LEVELS, rich hardwood and tile flooring, and elegant finishes throughout. Enjoy a Grand Open-Concept Layout with formal Living- with Fireplace, Dining & cozy Great Room, SUNLIT Family Lounge at split level With fireplace, and a Chefs Granite kitchen with UPSCALE appliances and Large Island. Upstairs, 4 bedrooms EACH Feature Private Ensuites, with 2 offering WALK-OUT BALCONIES. The finished basement includes a large Rec Room, fitness space, and storage. Outside, relax in a private backyard oasis, Pool, Zen Garden and interlock patio-surrounded by mature trees for privacy. Incredible home. Incredible value. Rare opportunity to own such a spacious and refined home on a premium lot in prestigious Hearts Desire ! Still steps from top rated schools , Shopping, Restaurants, Parks, and Trails. |
| Price | $1,645,000 |
| Taxes: | $10164.00 |
| Assessment Year: | 2024 |
| Occupancy: | Owner |
| Address: | 25 Bren Maur Road , Barrhaven, K2J 3Z7, Ottawa |
| Acreage: | .50-1.99 |
| Directions/Cross Streets: | Woodroffe-Bren Maur |
| Rooms: | 12 |
| Rooms +: | 1 |
| Bedrooms: | 5 |
| Bedrooms +: | 1 |
| Family Room: | T |
| Basement: | Finished |
| Level/Floor | Room | Length(ft) | Width(ft) | Descriptions | |
| Room 1 | Main | Living Ro | 18.4 | 19.98 | Carpet Free |
| Room 2 | Main | Dining Ro | 11.74 | 18.47 | Carpet Free |
| Room 3 | Main | Great Roo | 23.55 | 17.81 | Carpet Free |
| Room 4 | Main | Kitchen | 36.57 | 13.22 | B/I Oven, B/I Fridge |
| Room 5 | Main | Office | 22.3 | 20.07 | Carpet Free |
| Room 6 | Main | Mud Room | 10.4 | 15.91 | |
| Room 7 | Main | Bedroom | 14.56 | 11.81 | Carpet Free, 4 Pc Ensuite |
| Room 8 | Second | Primary B | 16.07 | 18.3 | Carpet Free, 5 Pc Ensuite, Balcony |
| Room 9 | Second | Bedroom 3 | 13.64 | 18.24 | Carpet Free, 4 Pc Ensuite, Balcony |
| Room 10 | Second | Bedroom 4 | 13.15 | 15.15 | Carpet Free, 4 Pc Ensuite |
| Room 11 | Second | Bedroom 5 | 12.56 | 11.74 | Carpet Free, 2 Pc Bath |
| Room 12 | Second | Laundry | 8.72 | 5.48 | |
| Room 13 | In Between | Great Roo | 33.32 | 30.14 | Carpet Free |
| Room 14 | Basement | Recreatio | 53.04 | 25.98 | Carpet Free |
| Room 15 | Basement | Utility R | 11.74 | 15.06 |
| Washroom Type | No. of Pieces | Level |
| Washroom Type 1 | 4 | Main |
| Washroom Type 2 | 4 | Main |
| Washroom Type 3 | 5 | Second |
| Washroom Type 4 | 4 | Second |
| Washroom Type 5 | 2 | Second |
| Total Area: | 0.00 |
| Property Type: | Detached |
| Style: | 2 1/2 Storey |
| Exterior: | Stone, Stucco (Plaster) |
| Garage Type: | Attached |
| Drive Parking Spaces: | 9 |
| Pool: | Outdoor |
| Approximatly Square Footage: | 3500-5000 |
| CAC Included: | N |
| Water Included: | N |
| Cabel TV Included: | N |
| Common Elements Included: | N |
| Heat Included: | N |
| Parking Included: | N |
| Condo Tax Included: | N |
| Building Insurance Included: | N |
| Fireplace/Stove: | Y |
| Heat Type: | Forced Air |
| Central Air Conditioning: | Central Air |
| Central Vac: | N |
| Laundry Level: | Syste |
| Ensuite Laundry: | F |
| Sewers: | Septic |
$
%
Years
This calculator is for demonstration purposes only. Always consult a professional
financial advisor before making personal financial decisions.
| Although the information displayed is believed to be accurate, no warranties or representations are made of any kind. |
| RIGHT AT HOME REALTY |
|
|

FARHANG RAFII
Sales Representative
Dir:
647-606-4145
Bus:
416-364-4776
Fax:
416-364-5556
| Virtual Tour | Book Showing | Email a Friend |
Jump To:
At a Glance:
| Type: | Freehold - Detached |
| Area: | Ottawa |
| Municipality: | Barrhaven |
| Neighbourhood: | 7707 - Barrhaven - Hearts Desire |
| Style: | 2 1/2 Storey |
| Tax: | $10,164 |
| Beds: | 5+1 |
| Baths: | 6 |
| Fireplace: | Y |
| Pool: | Outdoor |
Locatin Map:
Payment Calculator:

