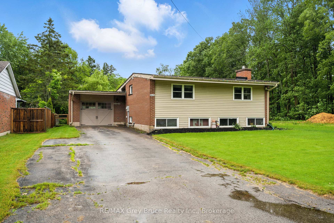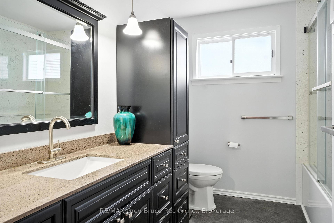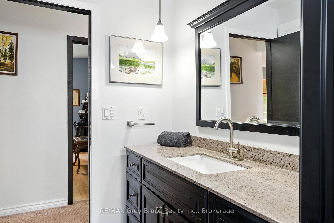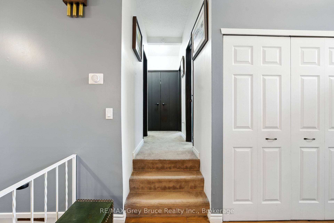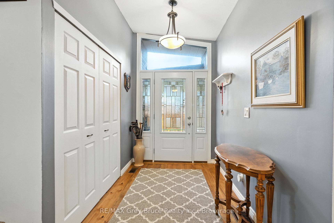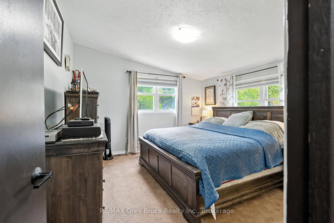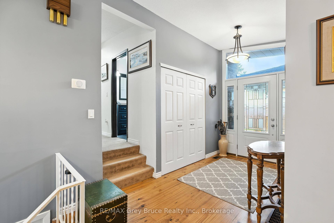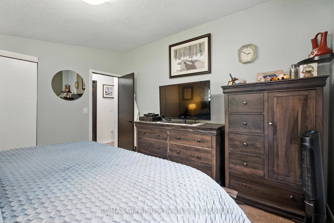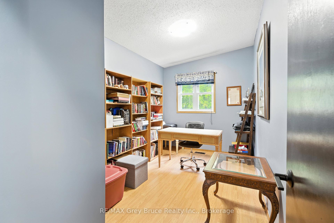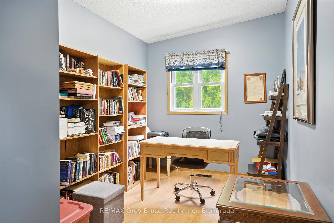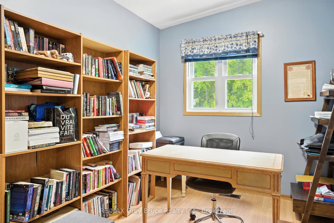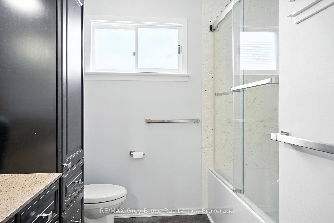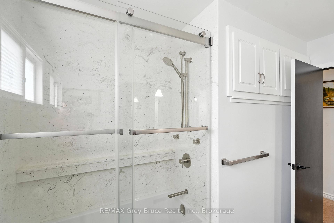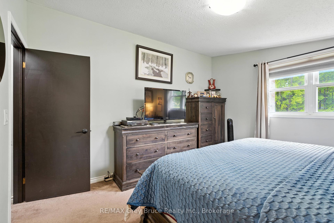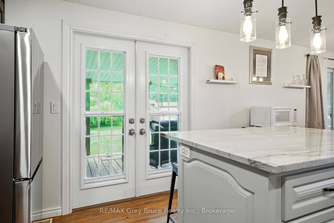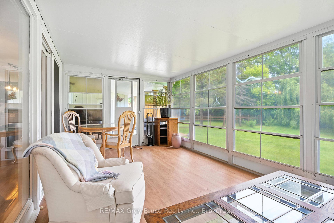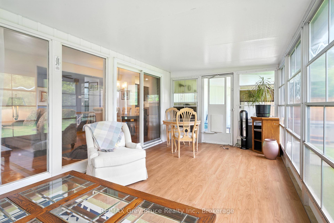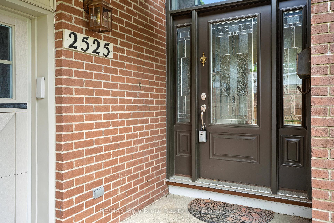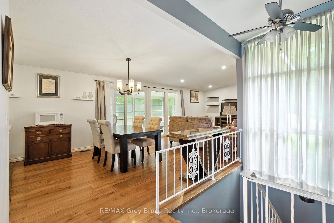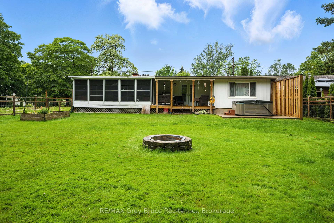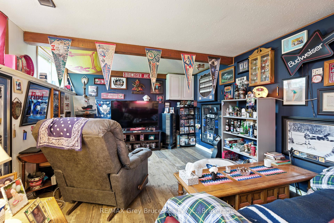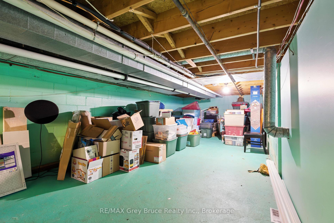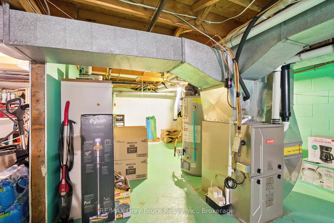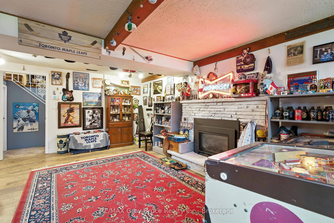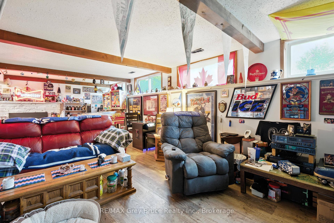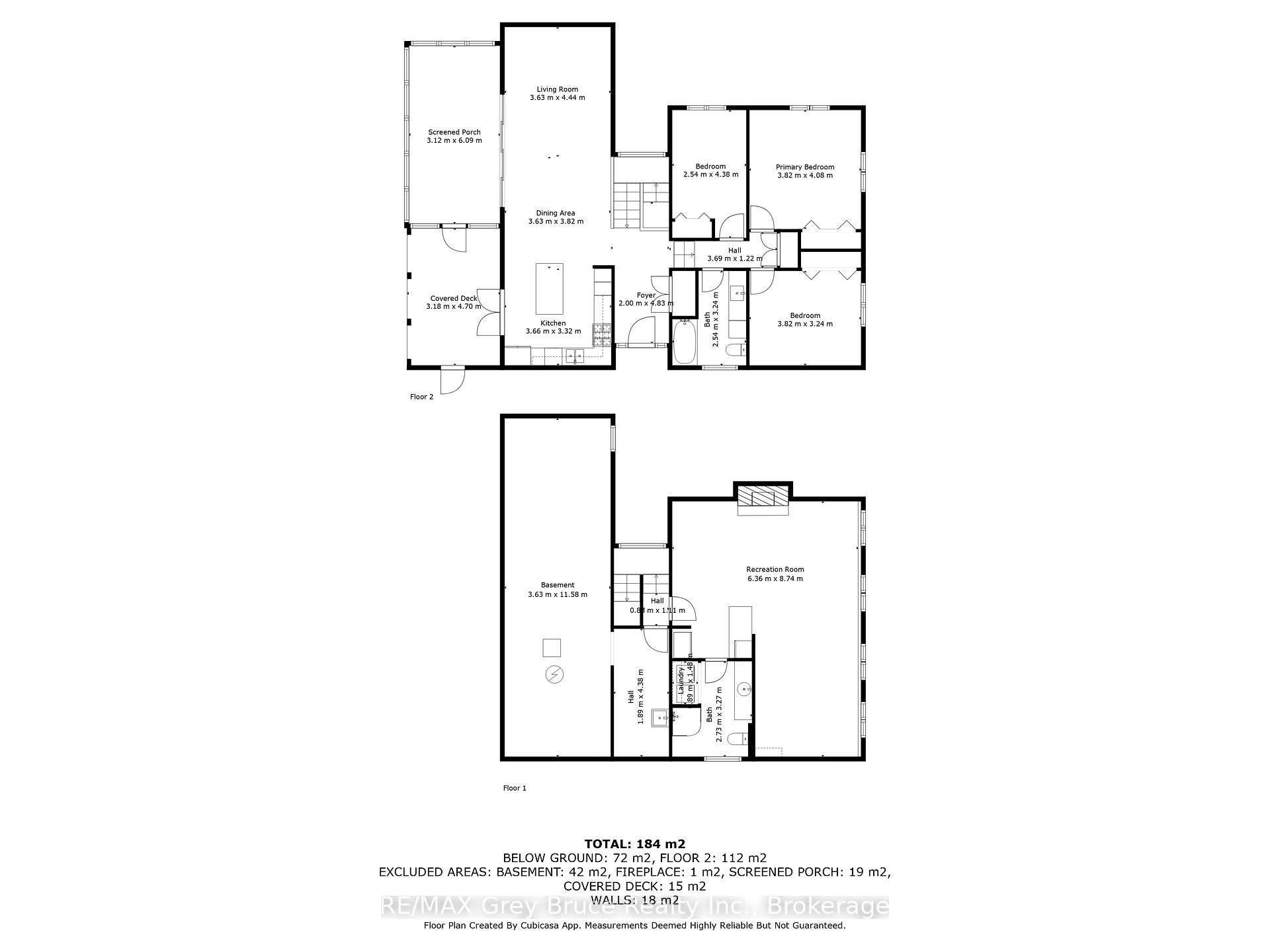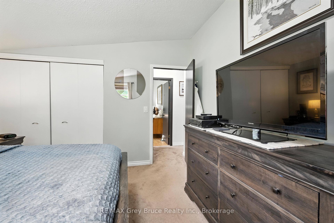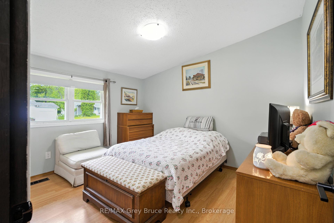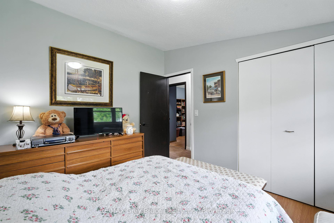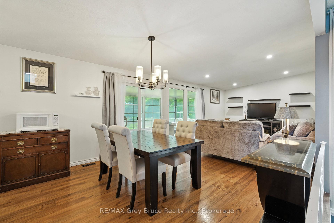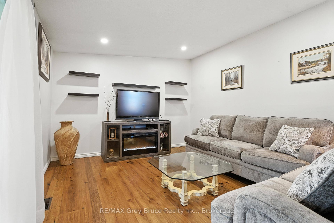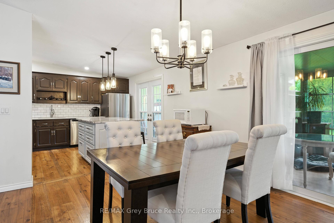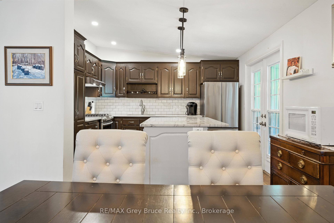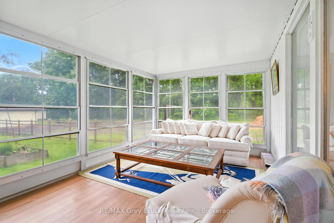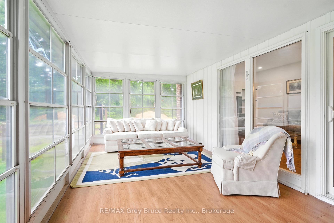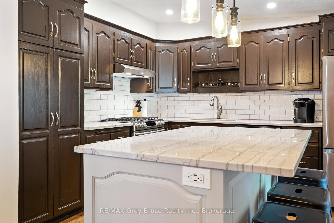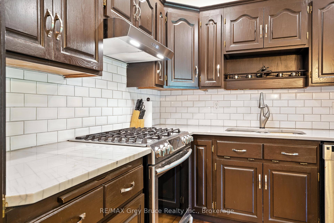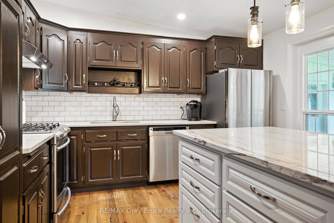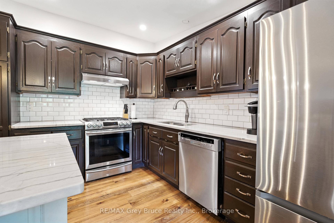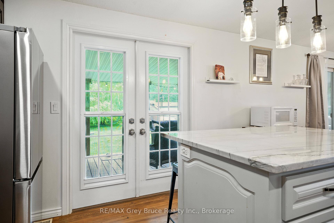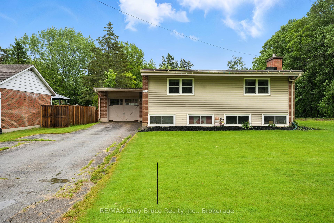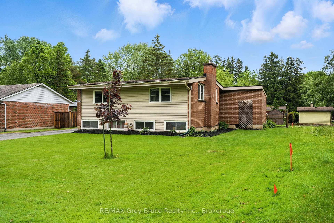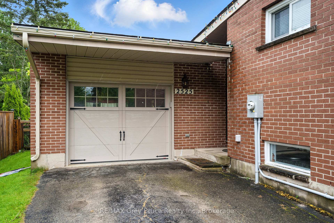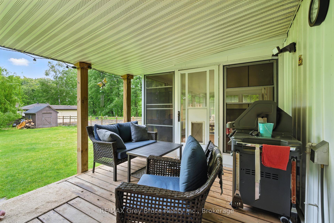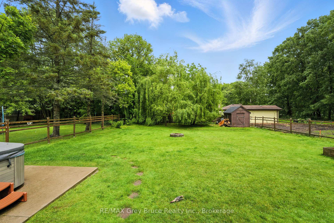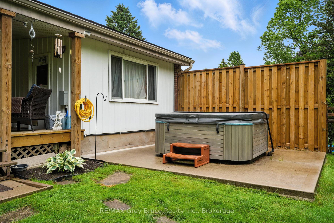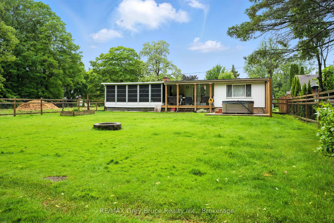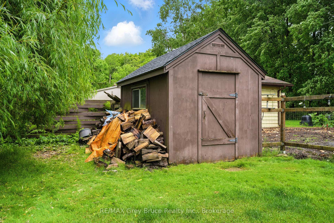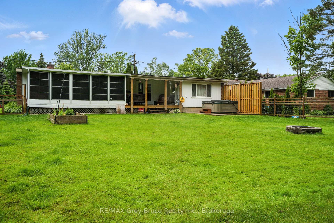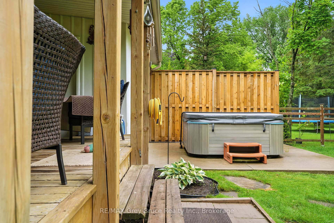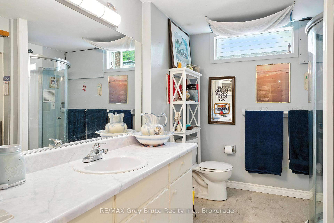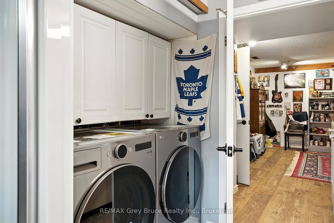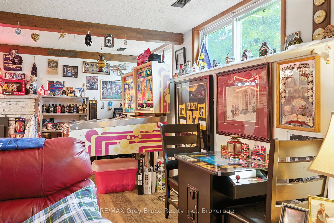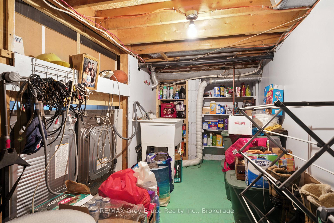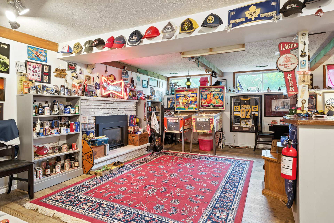$599,000
Available - For Sale
Listing ID: X12237023
2525 6th Aven West , Owen Sound, N4K 5J7, Grey County
| Here is your chance to buy a turn key, 3 bedroom, 2 bathroom bungalow in an excellent West side location. The homes open concept main floor offers custom Elm hardwood floors that seamlessly flow into the updated kitchen that is equipped with Granite countertops, large island and updated appliances. Just off the kitchen and dining area is a large 3 season enclosed sun room that looks on to the fully fenced back yard, separate covered deck and Hot Tub. Some of the homes impressive upgrades are, Forced air Natural gas furnace and central Air conditioning in 2019, New Gas fireplace in 2019, Renovated bathroom in 2024 that features multiple shower jets,New roof, eaves trough, facia and gutter guards in 2021, Garage door and concrete floor in 2021, making this home move in ready and suites any stage of life. Located just a short walk to Kelso beach, school, parks and so much more, don't miss you chance to view this beautiful home. |
| Price | $599,000 |
| Taxes: | $4900.00 |
| Assessment Year: | 2024 |
| Occupancy: | Owner |
| Address: | 2525 6th Aven West , Owen Sound, N4K 5J7, Grey County |
| Acreage: | < .50 |
| Directions/Cross Streets: | 24th st & 6th ave |
| Rooms: | 6 |
| Bedrooms: | 3 |
| Bedrooms +: | 0 |
| Family Room: | T |
| Basement: | Finished |
| Level/Floor | Room | Length(ft) | Width(ft) | Descriptions | |
| Room 1 | Main | Kitchen | 12 | 10.89 | |
| Room 2 | Main | Dining Ro | 11.91 | 12.53 | |
| Room 3 | Main | Living Ro | 11.91 | 14.56 | |
| Room 4 | Main | Foyer | 15.84 | 6.56 | |
| Room 5 | Main | Primary B | 12.53 | 13.38 | |
| Room 6 | Main | Bedroom 2 | 12.53 | 10.63 | |
| Room 7 | Main | Bedroom 3 | 8.33 | 14.37 | |
| Room 8 | Main | Bathroom | 10.63 | 8.33 | |
| Room 9 | Lower | Recreatio | 28.67 | 20.86 | |
| Room 10 | Lower | Bathroom | 8.95 | 10.73 | |
| Room 11 | Lower | Utility R | 37.98 | 11.91 |
| Washroom Type | No. of Pieces | Level |
| Washroom Type 1 | 4 | Main |
| Washroom Type 2 | 3 | Lower |
| Washroom Type 3 | 0 | |
| Washroom Type 4 | 0 | |
| Washroom Type 5 | 0 |
| Total Area: | 0.00 |
| Property Type: | Detached |
| Style: | Bungalow |
| Exterior: | Brick, Vinyl Siding |
| Garage Type: | Attached |
| (Parking/)Drive: | Private Do |
| Drive Parking Spaces: | 4 |
| Park #1 | |
| Parking Type: | Private Do |
| Park #2 | |
| Parking Type: | Private Do |
| Pool: | None |
| Other Structures: | Shed |
| Approximatly Square Footage: | 1100-1500 |
| CAC Included: | N |
| Water Included: | N |
| Cabel TV Included: | N |
| Common Elements Included: | N |
| Heat Included: | N |
| Parking Included: | N |
| Condo Tax Included: | N |
| Building Insurance Included: | N |
| Fireplace/Stove: | Y |
| Heat Type: | Forced Air |
| Central Air Conditioning: | Central Air |
| Central Vac: | N |
| Laundry Level: | Syste |
| Ensuite Laundry: | F |
| Sewers: | Sewer |
$
%
Years
This calculator is for demonstration purposes only. Always consult a professional
financial advisor before making personal financial decisions.
| Although the information displayed is believed to be accurate, no warranties or representations are made of any kind. |
| RE/MAX Grey Bruce Realty Inc. |
|
|

FARHANG RAFII
Sales Representative
Dir:
647-606-4145
Bus:
416-364-4776
Fax:
416-364-5556
| Book Showing | Email a Friend |
Jump To:
At a Glance:
| Type: | Freehold - Detached |
| Area: | Grey County |
| Municipality: | Owen Sound |
| Neighbourhood: | Owen Sound |
| Style: | Bungalow |
| Tax: | $4,900 |
| Beds: | 3 |
| Baths: | 2 |
| Fireplace: | Y |
| Pool: | None |
Locatin Map:
Payment Calculator:

