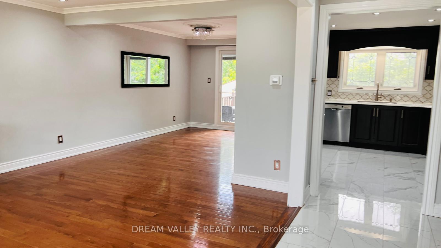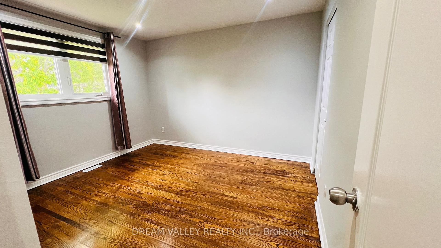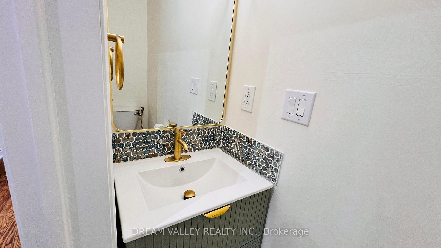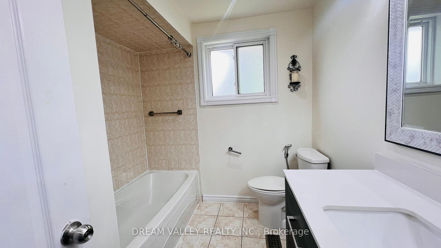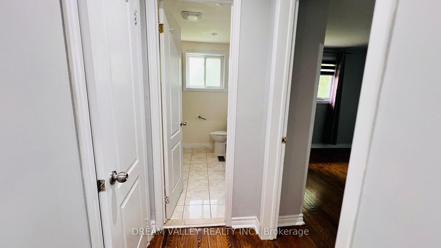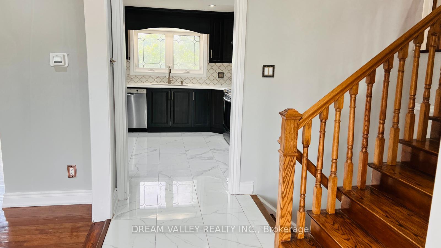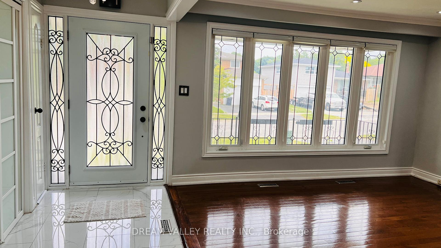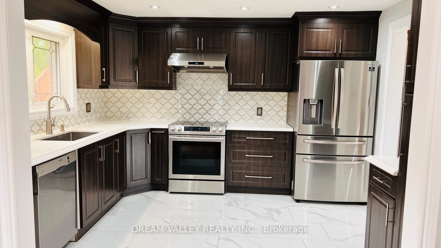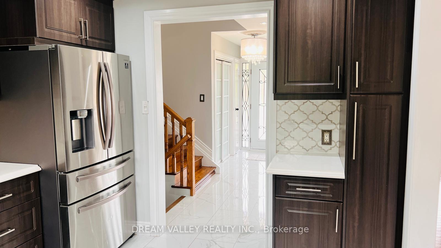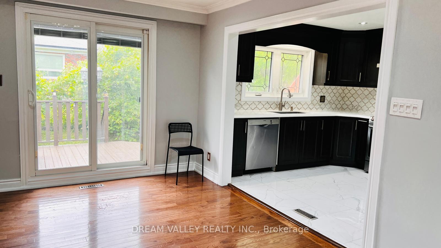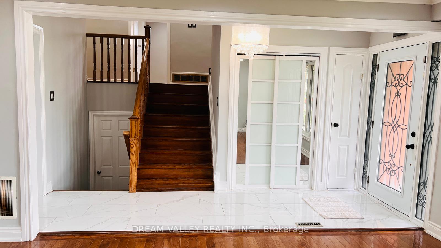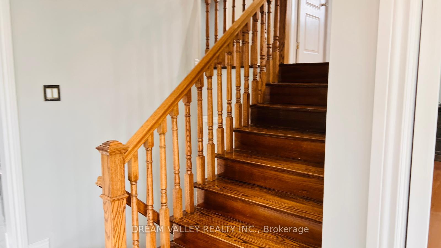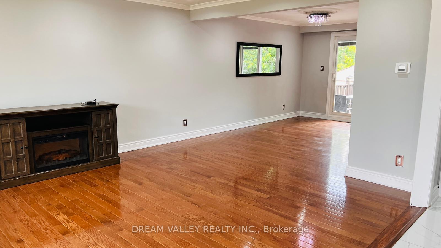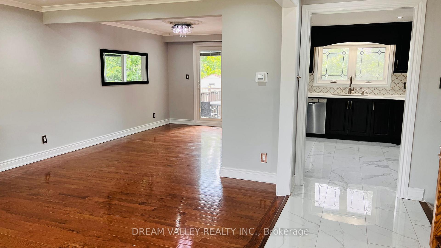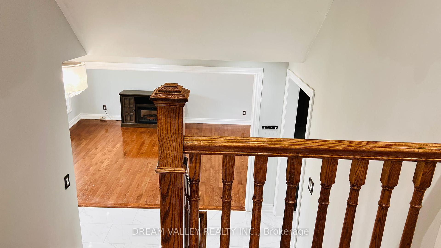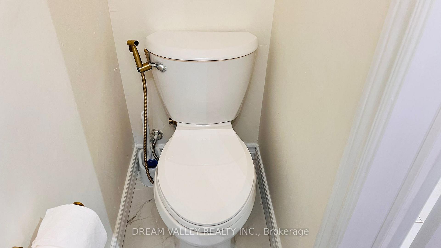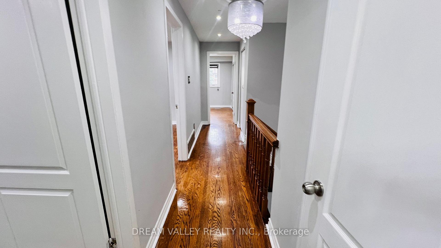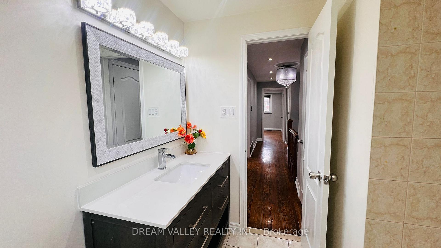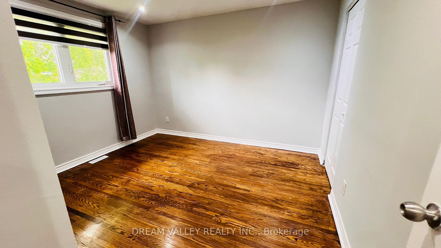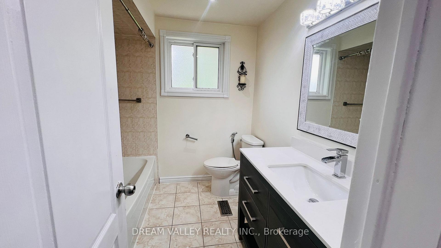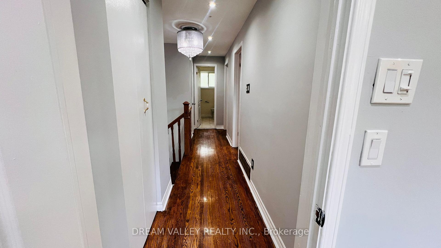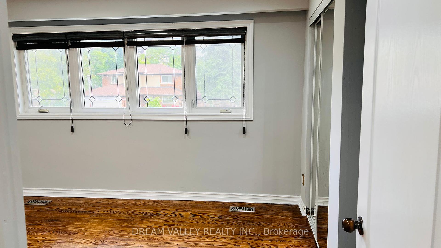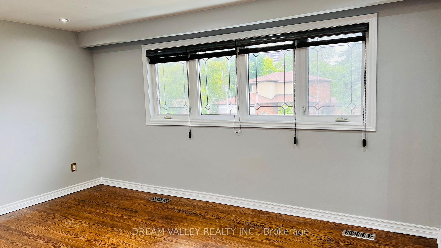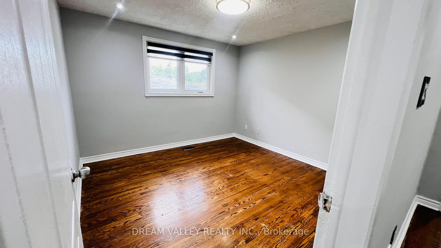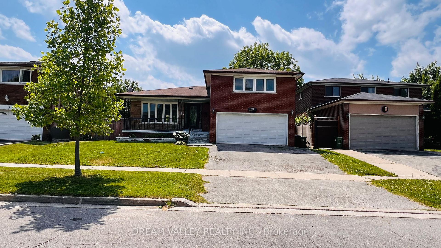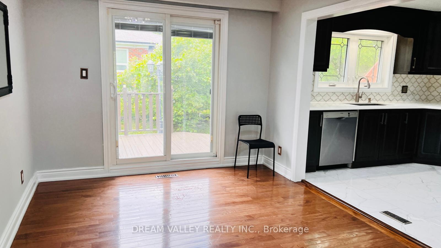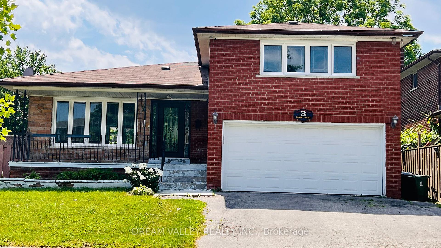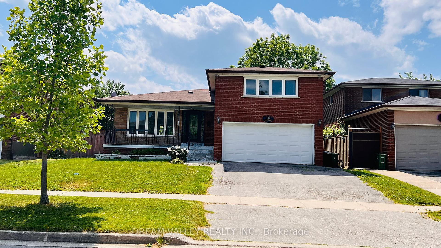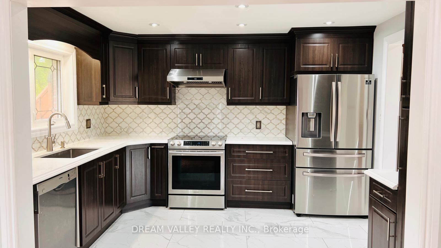$3,000
Available - For Rent
Listing ID: E12237026
3 Degrey Cour , Toronto, M1G 1N5, Toronto
| Charming Renovated 3-Bedroom Detached Bungalow for Rent in Woburn Community! Welcome to this beautifully renovated side-split bungalow, nestled in the sought-after Woburn community. This bright and spacious home features 3 bedrooms and 1.5 washrooms, ideal for comfortable family living. Enjoy a modern, upgraded kitchen with quartz countertops and stainless steel appliances, perfect for everyday cooking and entertaining. The open layout boasts pot lights and gleaming hardwood floors throughout, with a walkout to a private deck. Located in a prime location, you're just steps away from public transit, schools, shopping centres, parks, and places of worship. This warm and inviting home is move-in ready and offers the perfect space for your family to settle in. Dont miss this incredible opportunity! Tenant responsible for 60% of all utilities. |
| Price | $3,000 |
| Taxes: | $0.00 |
| Occupancy: | Vacant |
| Address: | 3 Degrey Cour , Toronto, M1G 1N5, Toronto |
| Directions/Cross Streets: | Scar. Gold Club Rd & Lawrence Ave E |
| Rooms: | 6 |
| Bedrooms: | 3 |
| Bedrooms +: | 0 |
| Family Room: | F |
| Basement: | None |
| Furnished: | Unfu |
| Level/Floor | Room | Length(ft) | Width(ft) | Descriptions | |
| Room 1 | Main | Living Ro | 14.92 | 12.82 | Combined w/Dining, Hardwood Floor, Pot Lights |
| Room 2 | Main | Dining Ro | 14.92 | 12.82 | Combined w/Living, Hardwood Floor, W/O To Deck |
| Room 3 | Main | Kitchen | 12.04 | 10.1 | Porcelain Floor, Ceramic Backsplash, Pot Lights |
| Room 4 | Upper | Primary B | 14.99 | 10.89 | Hardwood Floor, His and Hers Closets, Pot Lights |
| Room 5 | Upper | Bedroom 2 | 11.28 | 11.09 | Hardwood Floor, Closet, Pot Lights |
| Room 6 | Upper | Bedroom 3 | 11.28 | 11.09 | Hardwood Floor, Closet, Pot Lights |
| Washroom Type | No. of Pieces | Level |
| Washroom Type 1 | 4 | Upper |
| Washroom Type 2 | 2 | Upper |
| Washroom Type 3 | 0 | |
| Washroom Type 4 | 0 | |
| Washroom Type 5 | 0 |
| Total Area: | 0.00 |
| Property Type: | Detached |
| Style: | Sidesplit 4 |
| Exterior: | Brick |
| Garage Type: | Attached |
| (Parking/)Drive: | Private Do |
| Drive Parking Spaces: | 2 |
| Park #1 | |
| Parking Type: | Private Do |
| Park #2 | |
| Parking Type: | Private Do |
| Pool: | None |
| Laundry Access: | Shared |
| Approximatly Square Footage: | 1500-2000 |
| CAC Included: | N |
| Water Included: | N |
| Cabel TV Included: | N |
| Common Elements Included: | N |
| Heat Included: | N |
| Parking Included: | Y |
| Condo Tax Included: | N |
| Building Insurance Included: | N |
| Fireplace/Stove: | Y |
| Heat Type: | Forced Air |
| Central Air Conditioning: | Central Air |
| Central Vac: | N |
| Laundry Level: | Syste |
| Ensuite Laundry: | F |
| Sewers: | Sewer |
| Although the information displayed is believed to be accurate, no warranties or representations are made of any kind. |
| DREAM VALLEY REALTY INC. |
|
|

FARHANG RAFII
Sales Representative
Dir:
647-606-4145
Bus:
416-364-4776
Fax:
416-364-5556
| Book Showing | Email a Friend |
Jump To:
At a Glance:
| Type: | Freehold - Detached |
| Area: | Toronto |
| Municipality: | Toronto E09 |
| Neighbourhood: | Woburn |
| Style: | Sidesplit 4 |
| Beds: | 3 |
| Baths: | 2 |
| Fireplace: | Y |
| Pool: | None |
Locatin Map:

