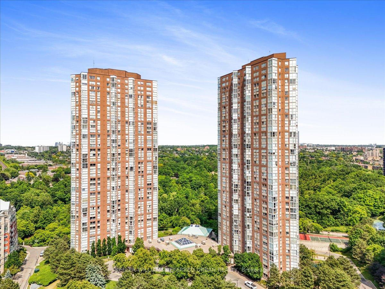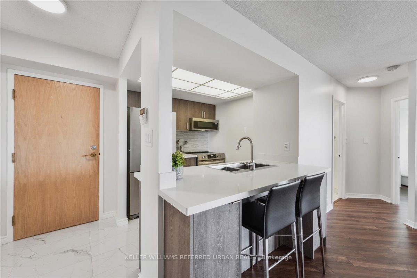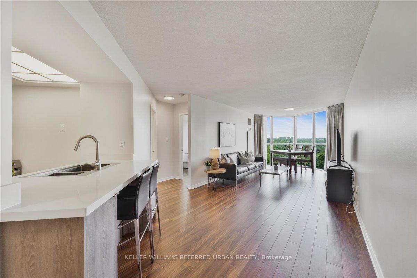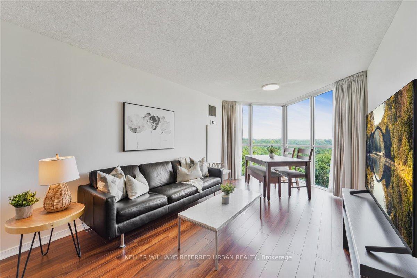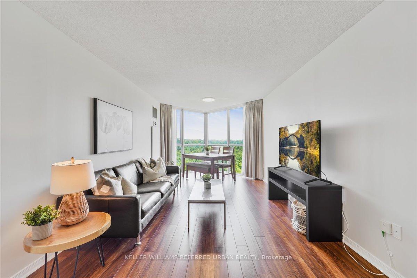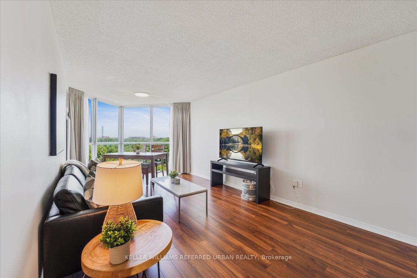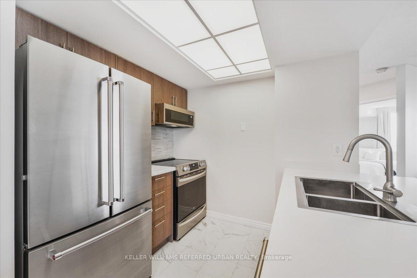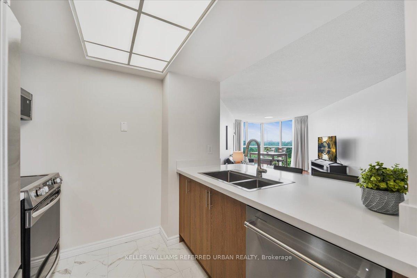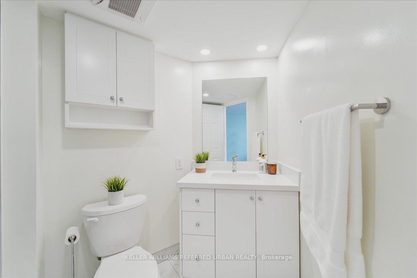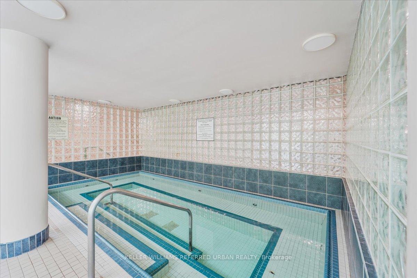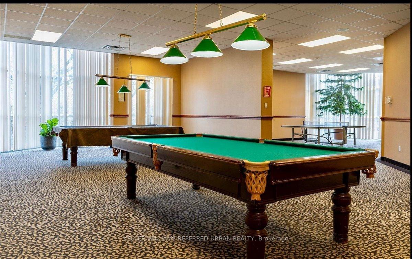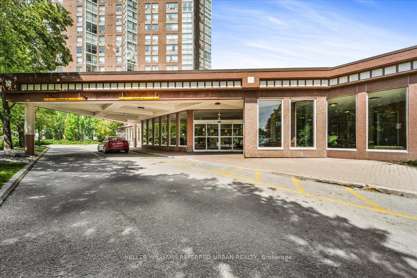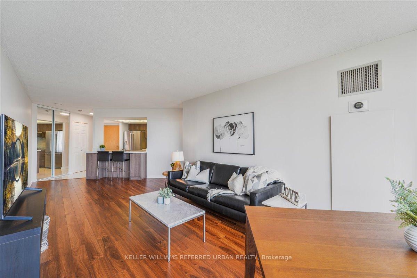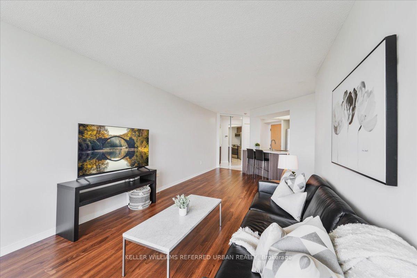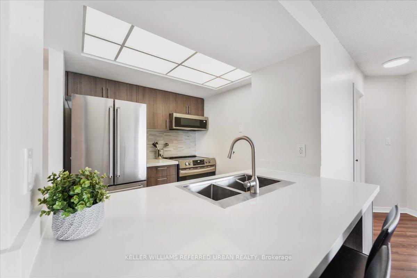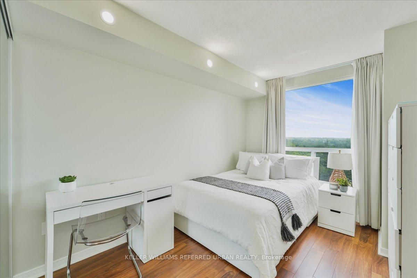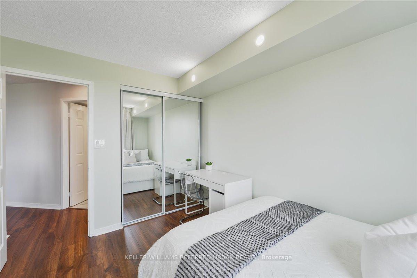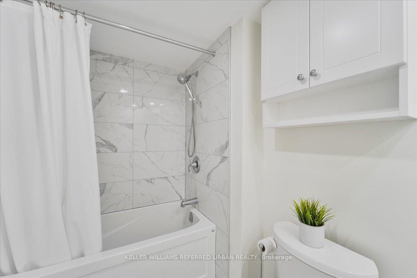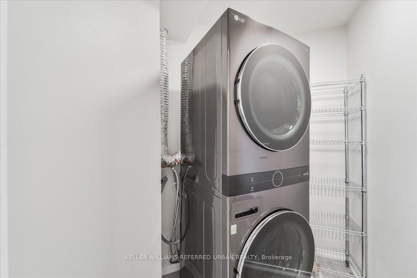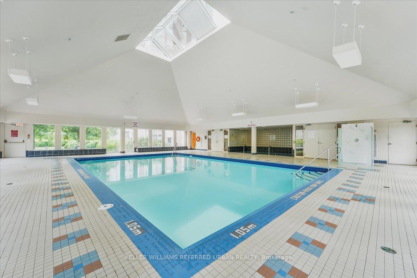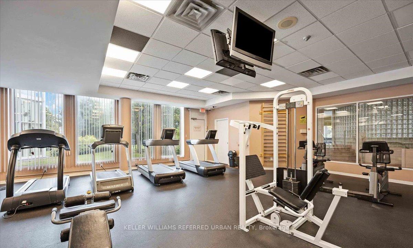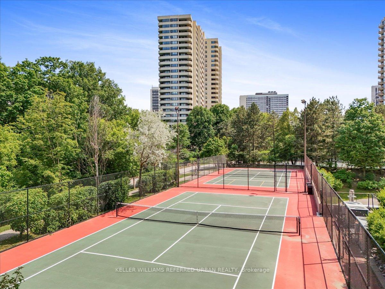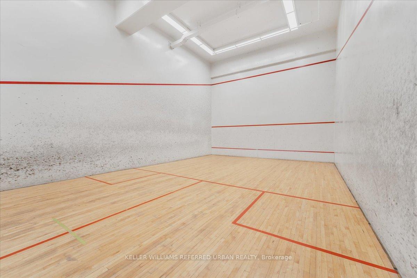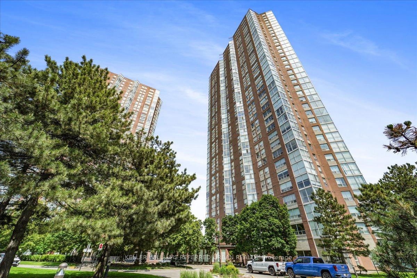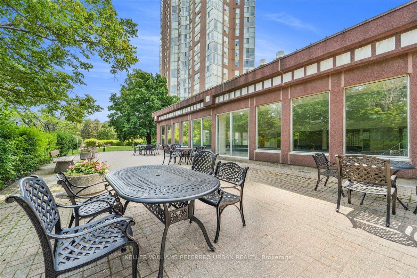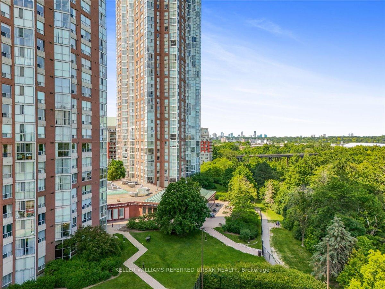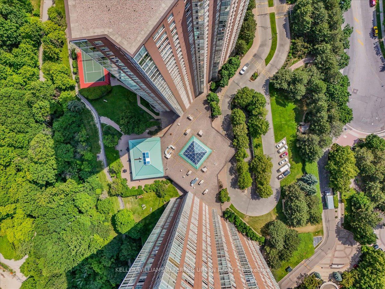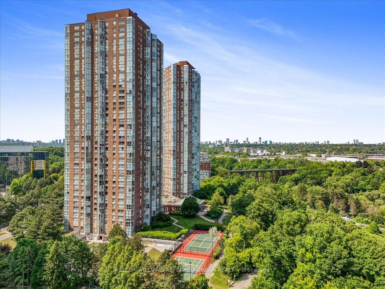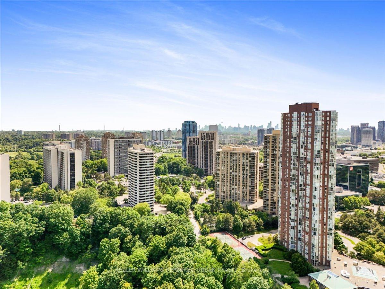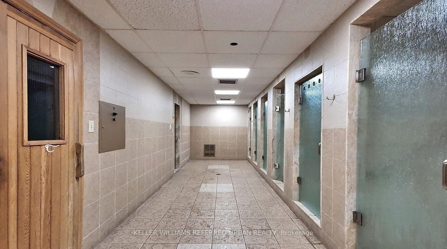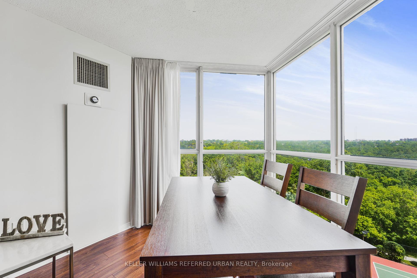$478,000
Available - For Sale
Listing ID: C12231867
5 Concorde Plac , Toronto, M3C 3M8, Toronto
| Welcome to 710-5 Concord Place - Cool space with Amazing Views!! Beautifully renovated 600+ sq ft, 1 bed, 1 bath with Parking and Locker in one of Don Mills' most coveted resort-style residences. This bright, move in ready unit offers UNOBSTRUCTED Ravine Views - a perfect backdrop for tranquil mornings and gorgeous sunrises. The custom open concept kitchen shines with sleek finishes and new appliances - and smartly added storage! Tons of renovations in 2020-21 including new kitchen, bathroom, laundry/pantry+++ Professional quality improvements make daily living both stylish and practical. Pride of ownership throughout, from the unit itself to the exceptionally managed building! Enjoy 24-hour concierge, indoor pool/whirlpool/sauna, gym, billiards, squash and tennis/pickleball courts, guest suites, lush common areas, and vast visitor parking. And the location? Unmatched. You're just minutes to DOWNTOWN, steps to TTC, LRT stations, MUSEUMS, the SHOPS AT DON MILLS, FLEMINGDON PARK GOLF COURSE, scenic trails, and instant access to the DVP. Its rare to find a home that blends peace, convenience, and pride of ownership seamlessly. |
| Price | $478,000 |
| Taxes: | $1915.38 |
| Assessment Year: | 2024 |
| Occupancy: | Owner |
| Address: | 5 Concorde Plac , Toronto, M3C 3M8, Toronto |
| Postal Code: | M3C 3M8 |
| Province/State: | Toronto |
| Directions/Cross Streets: | Wynford Dr. & DVP |
| Level/Floor | Room | Length(ft) | Width(ft) | Descriptions | |
| Room 1 | Main | Foyer | 9.15 | 4 | Tile Floor, Large Closet |
| Room 2 | Main | Living Ro | 26.99 | 10.66 | Laminate, Combined w/Dining, East View |
| Room 3 | Main | Dining Ro | 26.99 | 10.66 | Laminate, Window Floor to Ceil, East View |
| Room 4 | Main | Kitchen | 11.55 | 11.02 | Tile Floor, Stainless Steel Appl, Breakfast Bar |
| Room 5 | Main | Bedroom | 12.07 | 9.32 | Laminate, Double Closet, Picture Window |
| Room 6 | Main | Laundry | 6.1 | 6.13 | Separate Room |
| Room 7 | Main | Bathroom | 4 Pc Bath, Renovated |
| Washroom Type | No. of Pieces | Level |
| Washroom Type 1 | 4 | Main |
| Washroom Type 2 | 0 | |
| Washroom Type 3 | 0 | |
| Washroom Type 4 | 0 | |
| Washroom Type 5 | 0 |
| Total Area: | 0.00 |
| Sprinklers: | Alar |
| Washrooms: | 1 |
| Heat Type: | Heat Pump |
| Central Air Conditioning: | Central Air |
$
%
Years
This calculator is for demonstration purposes only. Always consult a professional
financial advisor before making personal financial decisions.
| Although the information displayed is believed to be accurate, no warranties or representations are made of any kind. |
| KELLER WILLIAMS REFERRED URBAN REALTY |
|
|

FARHANG RAFII
Sales Representative
Dir:
647-606-4145
Bus:
416-364-4776
Fax:
416-364-5556
| Virtual Tour | Book Showing | Email a Friend |
Jump To:
At a Glance:
| Type: | Com - Condo Apartment |
| Area: | Toronto |
| Municipality: | Toronto C13 |
| Neighbourhood: | Banbury-Don Mills |
| Style: | Apartment |
| Tax: | $1,915.38 |
| Maintenance Fee: | $464.53 |
| Beds: | 1 |
| Baths: | 1 |
| Fireplace: | N |
Locatin Map:
Payment Calculator:

