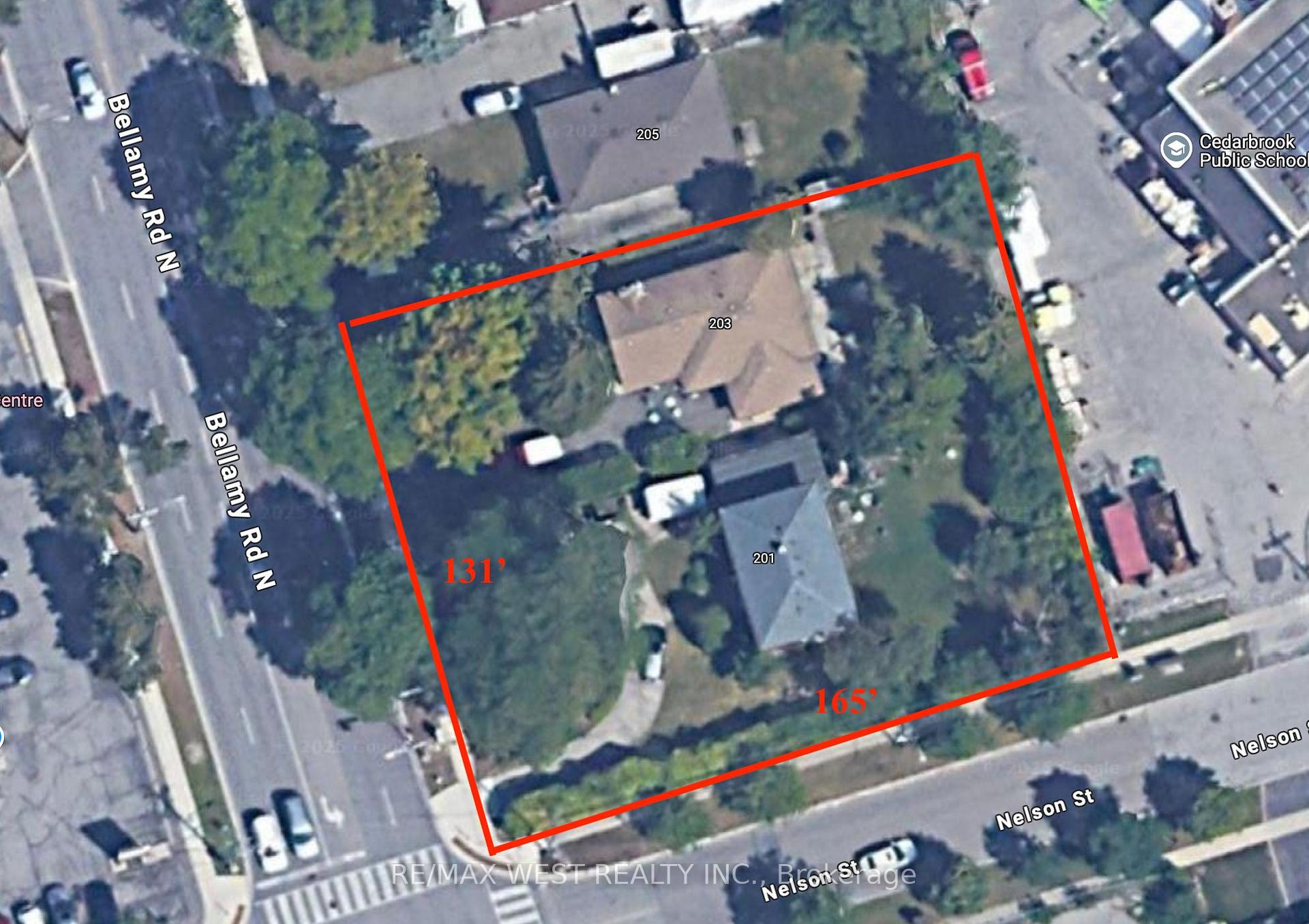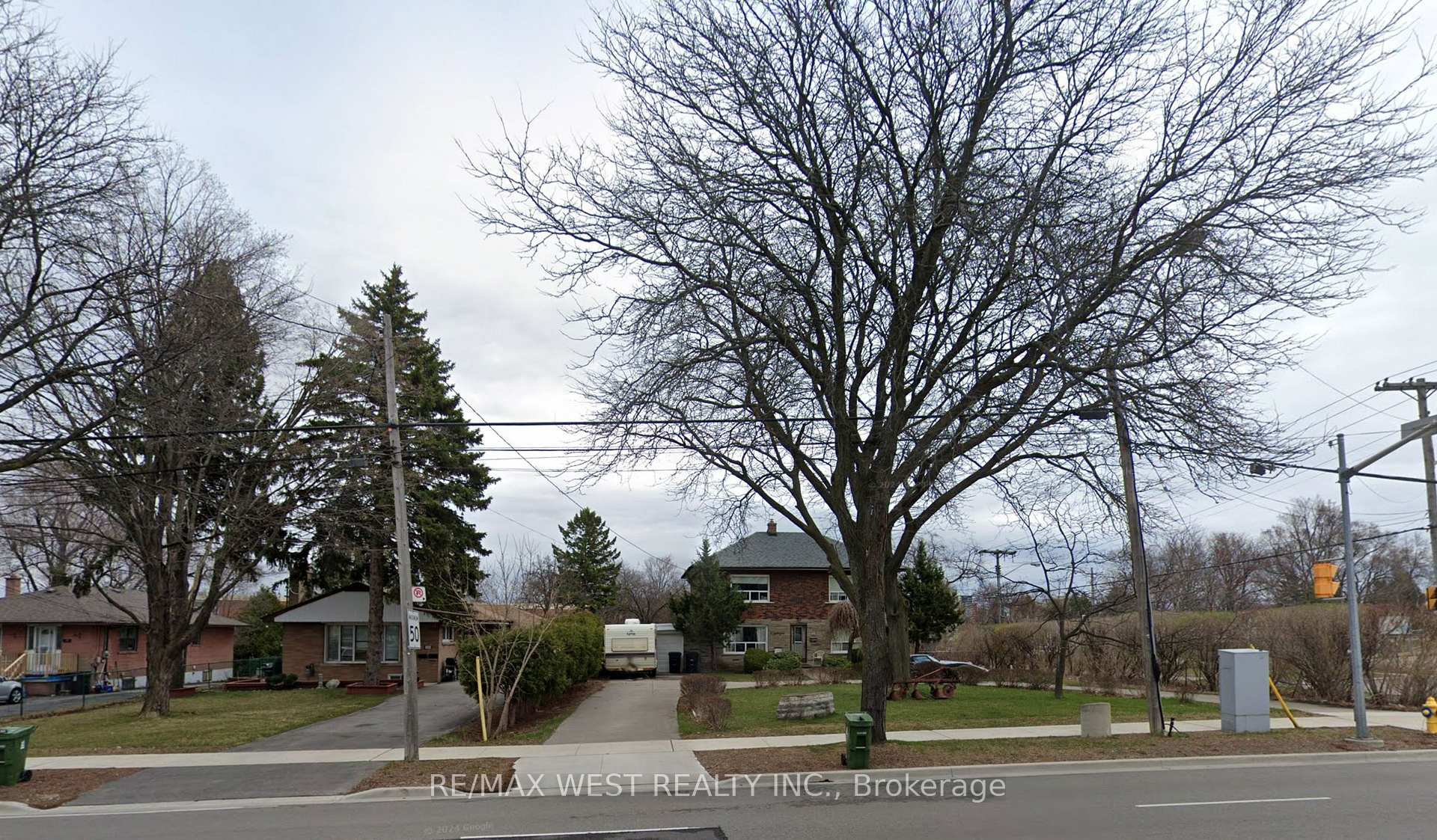$2,200,000
Available - For Sale
Listing ID: E12237030
201-203 Bellamy Stre North , Toronto, M1J 2L6, Toronto
| Prime Development Opportunity In The Heart Of Toronto's Golfdale-Cedarbrae-Woburn Neighbourhood! This Rare Offering Includes Two Adjoining Properties At 201 And 203 Bellamy Road North, Forming A Generous Rectangular Lot Of Approximately 1,950 Square Metres With 50 Metres Fronting Nelson Street And 40 Metres Fronting Bellamy Road. Across The Street From Eglinton GO PMTSA, Less Than 800m From GO Stn.Located On A Major Street Within A Neighbourhoods Designation, The Site Offers Multiple Redevelopment Options, Including Multiplexes, Garden Suites, Townhouses, And Potential For 6-Storey Mid-Rise Development. Certain Options May Proceed As-Of-Right With A Building Permit, While Townhouse Or Larger Projects May Require Minor Applications Such As Consent Or Variance. Including Property In PMTSA May Allow For 8-Storeys. The Property Currently Features A Two-Storey And A One-Storey Detached Home, Each With Private Driveways Off Bellamy Road. Minimal Trees On Site. Ideal For Builders, Investors, And Visionaries Looking To Capitalize On A High-Exposure Corner Location With Outstanding Long-Term Potential. |
| Price | $2,200,000 |
| Taxes: | $8369.00 |
| Tax Type: | Annual |
| Occupancy: | Tenant |
| Address: | 201-203 Bellamy Stre North , Toronto, M1J 2L6, Toronto |
| Postal Code: | M1J 2L6 |
| Province/State: | Toronto |
| Legal Description: | N/A - See Brokerage Remarks |
| Directions/Cross Streets: | Bellamy Rd N & Nelson St |
| Washroom Type | No. of Pieces | Level |
| Washroom Type 1 | 0 | |
| Washroom Type 2 | 0 | |
| Washroom Type 3 | 0 | |
| Washroom Type 4 | 0 | |
| Washroom Type 5 | 0 |
| Category: | Designated |
| Use: | Residential |
| Building Percentage: | T |
| Total Area: | 0.50 |
| Total Area Code: | Acres |
| Washrooms: | 0 |
| Sewers: | Sanitary+Storm |
$
%
Years
This calculator is for demonstration purposes only. Always consult a professional
financial advisor before making personal financial decisions.
| Although the information displayed is believed to be accurate, no warranties or representations are made of any kind. |
| RE/MAX WEST REALTY INC. |
|
|

FARHANG RAFII
Sales Representative
Dir:
647-606-4145
Bus:
416-364-4776
Fax:
416-364-5556
| Book Showing | Email a Friend |
Jump To:
At a Glance:
| Type: | Com - Land |
| Area: | Toronto |
| Municipality: | Toronto E09 |
| Neighbourhood: | Woburn |
| Tax: | $8,369 |
| Fireplace: | N |
Locatin Map:
Payment Calculator:





