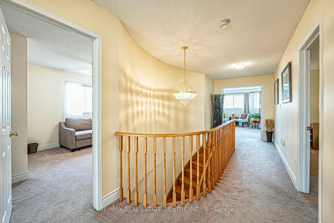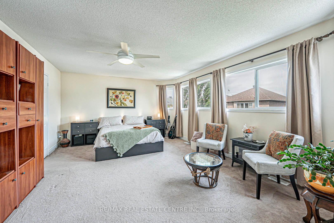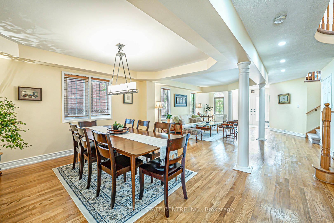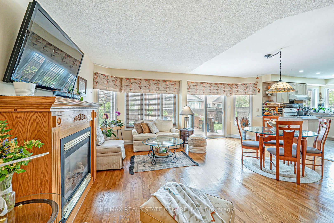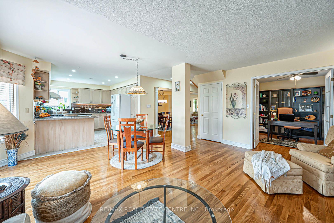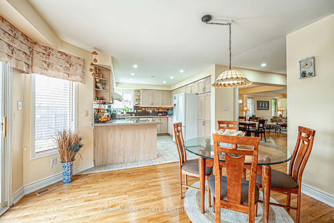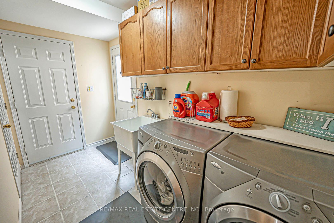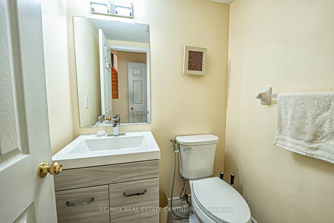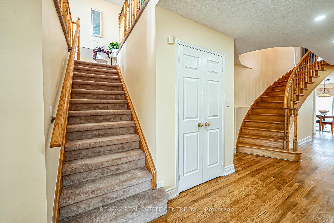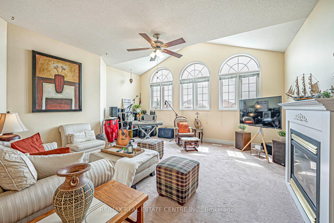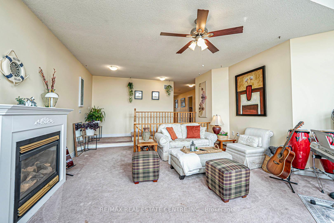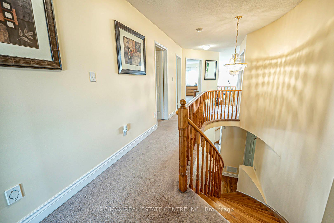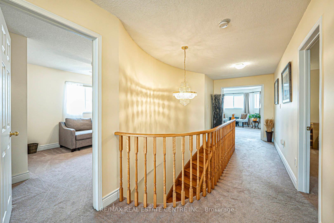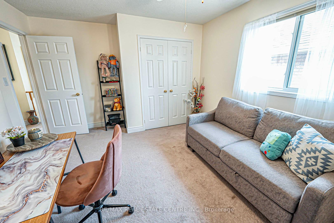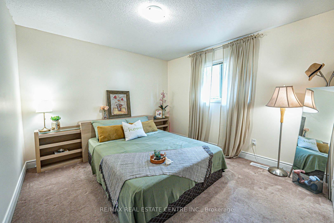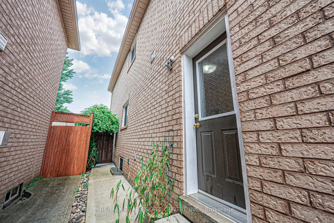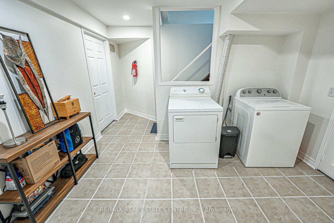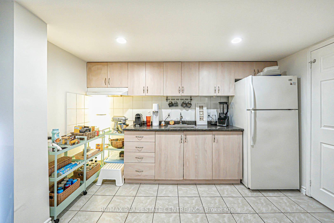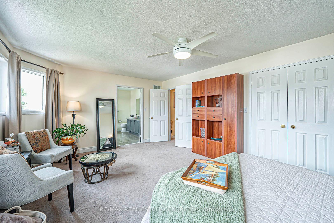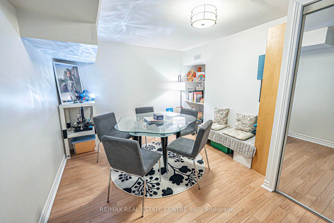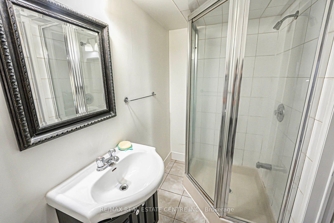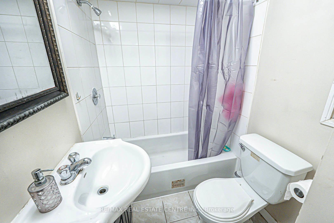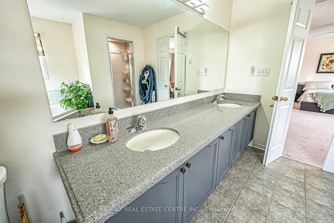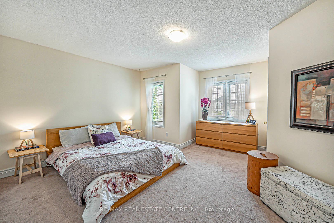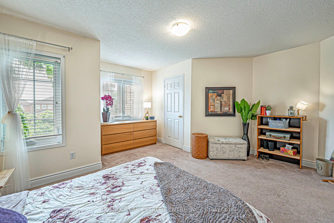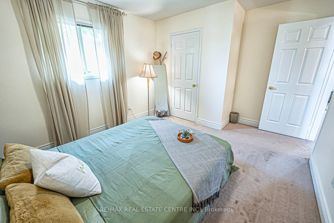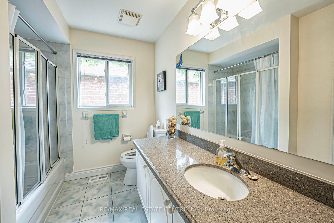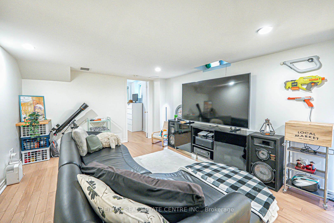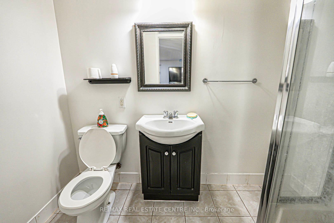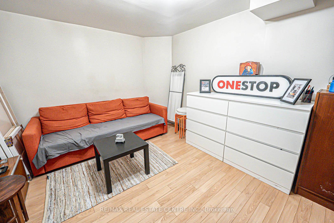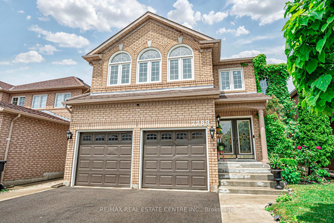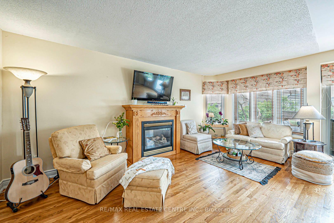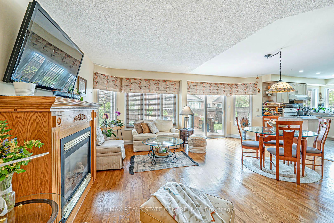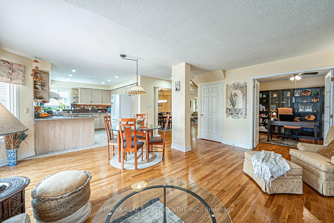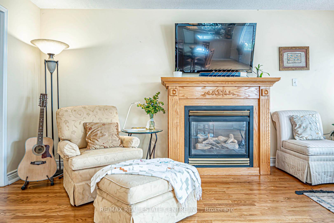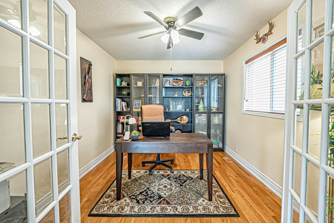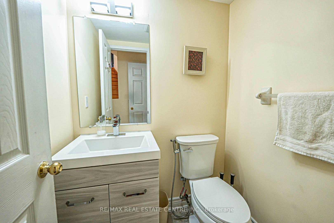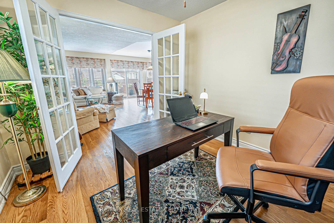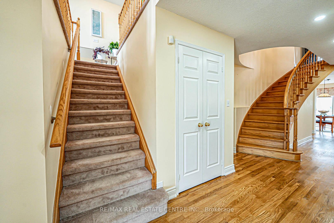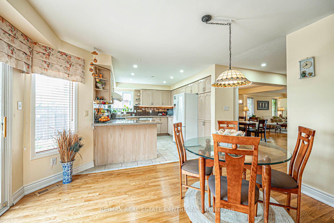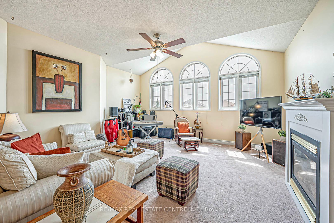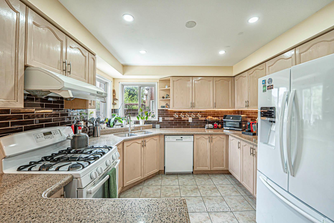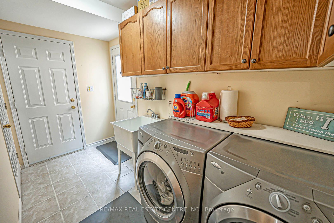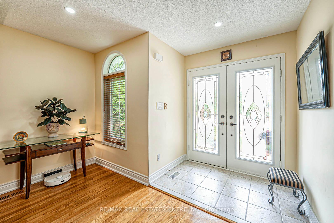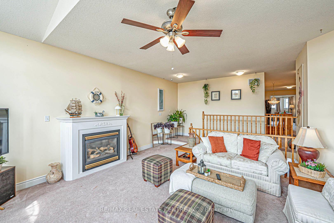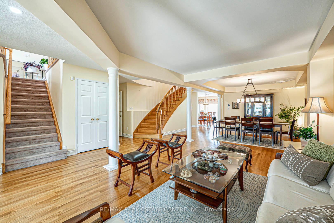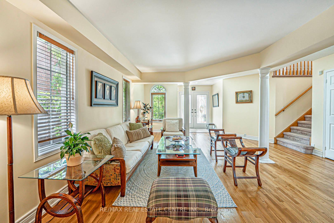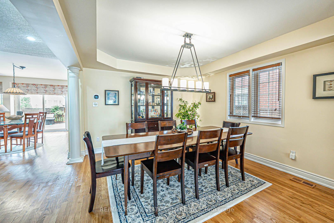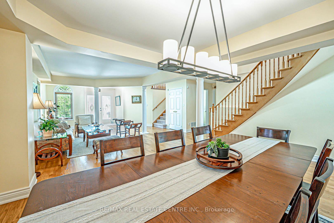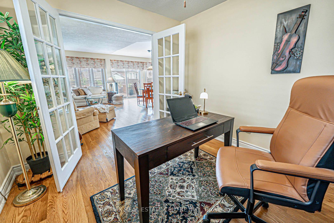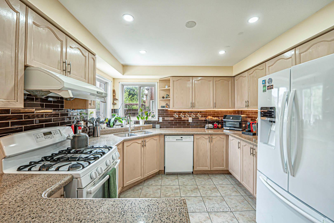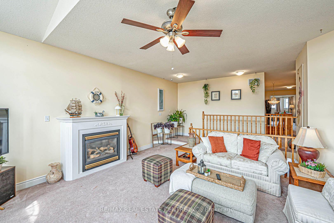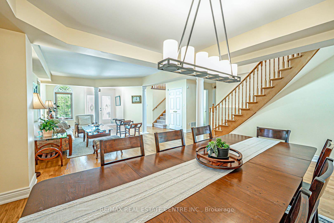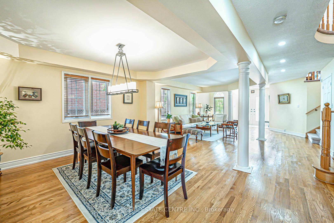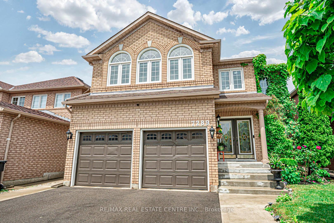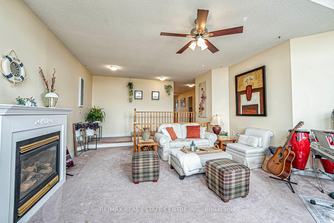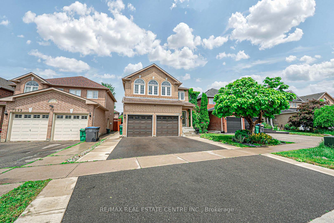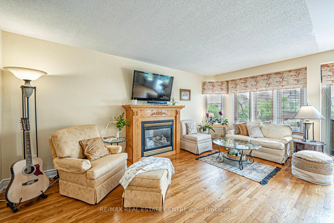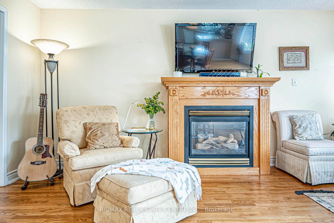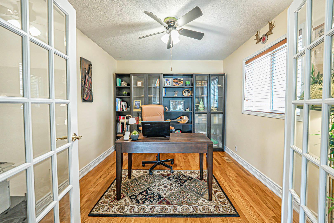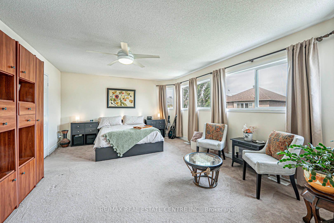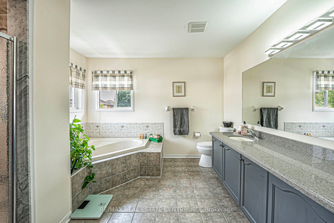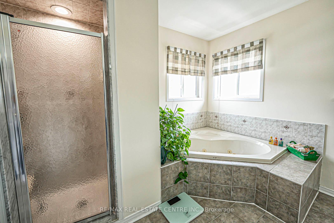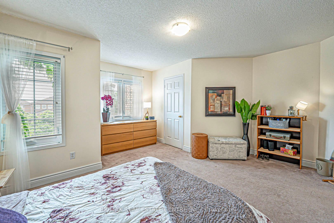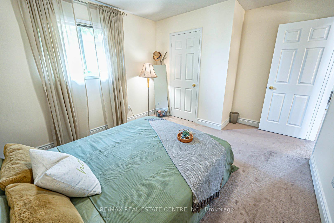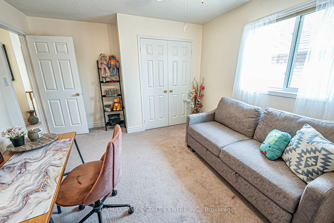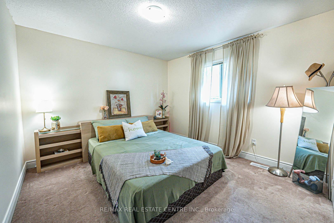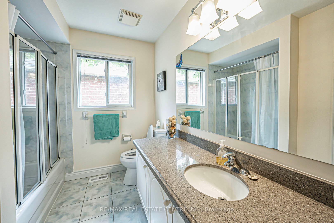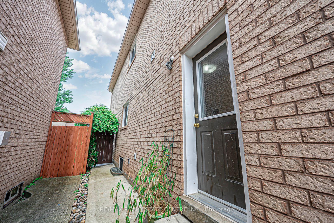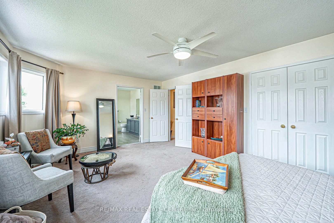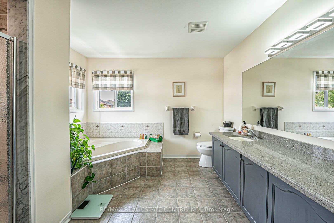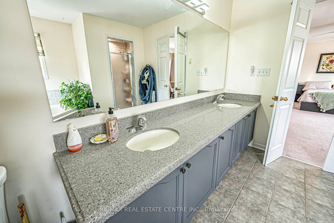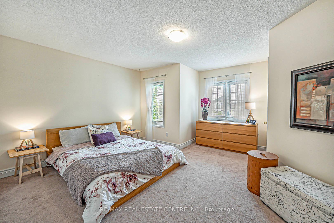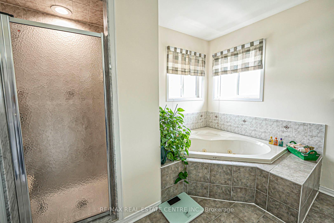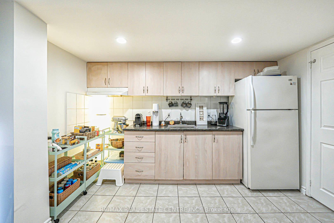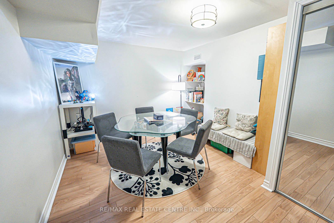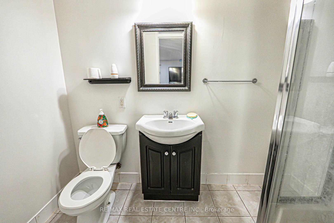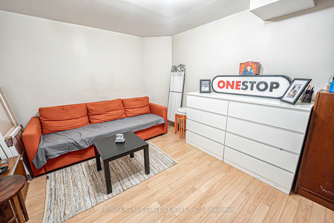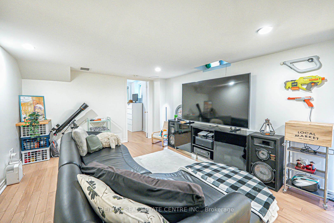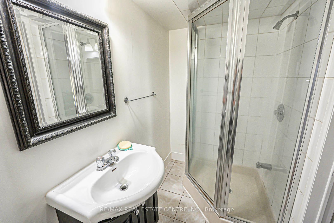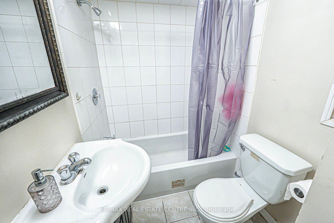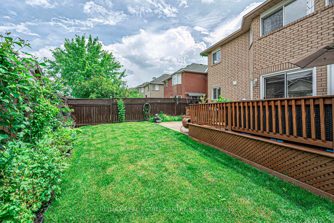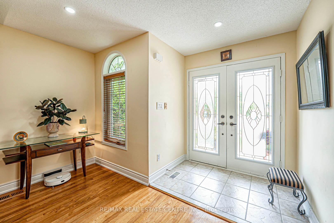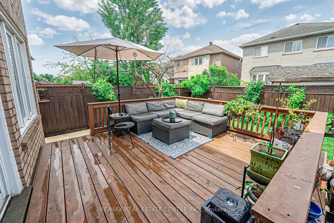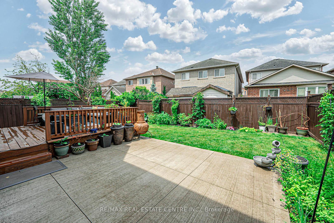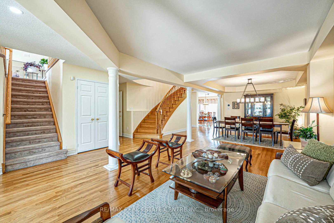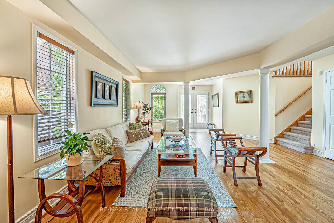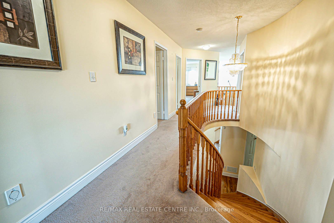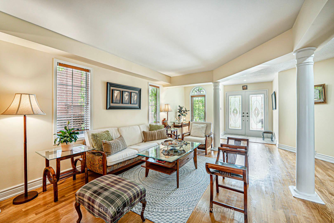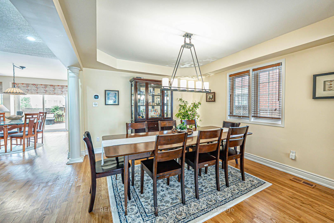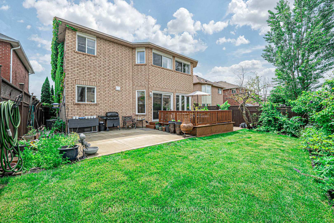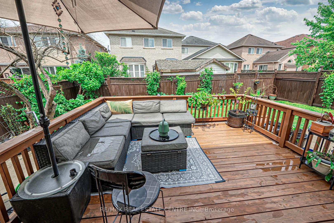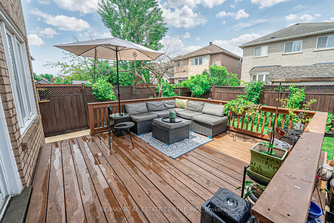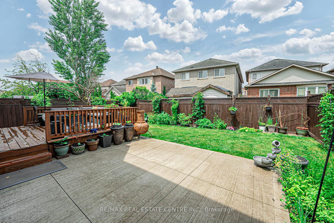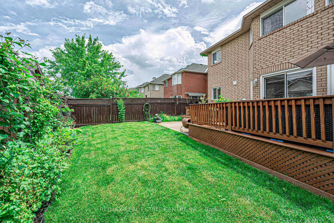$1,495,000
Available - For Sale
Listing ID: W12235201
7289 Terragar Boul , Mississauga, L5N 7L8, Peel
| Welcome to 7289 Terragar Blvd, located in the heart of Mississauga's highly desirable Lisgar community. This expansive detached residence offers over 3,200 square feet of above-grade living space, featuring 4 spacious bedrooms, 3 bathrooms, and a layout perfectly suited for modern families and multigenerational living. From the moment you enter, you're greeted by an open-concept design enhanced with refinished hardwood floors, elegant oak staircase, and natural light flooding through large updated windows. The formal living and dining areas seamlessly connect to a family-sized kitchen adorned with sleek quartz countertops, a gas stove, garburator, and ample storage. Adjacent to the kitchen, the main floor family room offers warmth and comfort with a cozy gas fireplace and walkout access to a beautifully landscaped backyard with refinished fencing and deck-ideal for summer gatherings. Upstairs, a rare second family room with cathedral ceilings and a second gas fireplace provides an inviting retreat for relaxing or entertaining. The primary suite features a walk-in closet and a luxurious five-piece ensuite with double sinks, a jacuzzi tub, and a separate shower. All bedrooms are generously sized and freshly painted (June 2025), creating a move-in ready experience. The finished basement includes 2 separate suites, each with its own kitchen, bedroom, and 3-piece bath. Previously tenanted and now converted for personal use, this lower-level space is accessible via a side entrance & staircase (builder); perfect for extended family, guests, or future rental potential. Updates, include a new furnace, air conditioner, and Rheem tankless water heater (all 2021), attic insulation, a repaved driveway (2022), concrete walkways and stairs (2022), and an upgraded 200A electrical panel w/ a 50A EV charger. The garage measures 18 x 20 feet and includes two automatic door openers. Located minutes from Hwy 401/407, schools, parks, and Lisgar GO. |
| Price | $1,495,000 |
| Taxes: | $8643.11 |
| Occupancy: | Owner |
| Address: | 7289 Terragar Boul , Mississauga, L5N 7L8, Peel |
| Directions/Cross Streets: | Derry & 10th Line |
| Rooms: | 10 |
| Rooms +: | 7 |
| Bedrooms: | 4 |
| Bedrooms +: | 2 |
| Family Room: | T |
| Basement: | Separate Ent, Unfinished |
| Level/Floor | Room | Length(ft) | Width(ft) | Descriptions | |
| Room 1 | Main | Living Ro | 19.48 | 16.3 | Open Concept, Combined w/Living, Large Window |
| Room 2 | Main | Dining Ro | 13.48 | 16.3 | Hardwood Floor, Combined w/Living, Large Window |
| Room 3 | Main | Kitchen | 10.99 | 12.4 | Quartz Counter, Pot Lights, Ceramic Backsplash |
| Room 4 | Main | Great Roo | 18.04 | 17.94 | W/O To Deck, Gas Fireplace, Large Window |
| Room 5 | Main | Den | 10.99 | 9.48 | French Doors, Large Window, Ceiling Fan(s) |
| Room 6 | Second | Primary B | 13.42 | 18.99 | Walk-In Closet(s), 5 Pc Ensuite, Large Window |
| Room 7 | Second | Bedroom 2 | 14.99 | 15.48 | Broadloom, Large Closet, South View |
| Room 8 | Second | Bedroom 3 | 14.83 | 11.32 | Broadloom, Large Closet, Picture Window |
| Room 9 | Second | Bedroom 4 | 10.92 | 11.64 | Broadloom, Large Closet, Picture Window |
| Room 10 | Second | Family Ro | 16.07 | 17.81 | Cathedral Ceiling(s), Large Window, Gas Fireplace |
| Room 11 | Basement | Laundry | 9.87 | 11.64 | Tile Floor, Pot Lights |
| Room 12 | Basement | Living Ro | 11.38 | 14.01 | Combined w/Kitchen, Pot Lights, 3 Pc Bath |
| Room 13 | Basement | Kitchen | 11.38 | 5.77 | Tile Floor, Ceramic Backsplash, Above Grade Window |
| Room 14 | Basement | Den | 13.87 | 9.91 | Laminate, Mirrored Closet |
| Washroom Type | No. of Pieces | Level |
| Washroom Type 1 | 2 | Main |
| Washroom Type 2 | 5 | Second |
| Washroom Type 3 | 4 | Second |
| Washroom Type 4 | 3 | Basement |
| Washroom Type 5 | 0 |
| Total Area: | 0.00 |
| Property Type: | Detached |
| Style: | 2-Storey |
| Exterior: | Brick |
| Garage Type: | Attached |
| (Parking/)Drive: | Private |
| Drive Parking Spaces: | 3 |
| Park #1 | |
| Parking Type: | Private |
| Park #2 | |
| Parking Type: | Private |
| Pool: | None |
| Approximatly Square Footage: | 3000-3500 |
| Property Features: | Park, Public Transit |
| CAC Included: | N |
| Water Included: | N |
| Cabel TV Included: | N |
| Common Elements Included: | N |
| Heat Included: | N |
| Parking Included: | N |
| Condo Tax Included: | N |
| Building Insurance Included: | N |
| Fireplace/Stove: | Y |
| Heat Type: | Forced Air |
| Central Air Conditioning: | Central Air |
| Central Vac: | Y |
| Laundry Level: | Syste |
| Ensuite Laundry: | F |
| Sewers: | Sewer |
$
%
Years
This calculator is for demonstration purposes only. Always consult a professional
financial advisor before making personal financial decisions.
| Although the information displayed is believed to be accurate, no warranties or representations are made of any kind. |
| RE/MAX REAL ESTATE CENTRE INC. |
|
|

FARHANG RAFII
Sales Representative
Dir:
647-606-4145
Bus:
416-364-4776
Fax:
416-364-5556
| Virtual Tour | Book Showing | Email a Friend |
Jump To:
At a Glance:
| Type: | Freehold - Detached |
| Area: | Peel |
| Municipality: | Mississauga |
| Neighbourhood: | Lisgar |
| Style: | 2-Storey |
| Tax: | $8,643.11 |
| Beds: | 4+2 |
| Baths: | 5 |
| Fireplace: | Y |
| Pool: | None |
Locatin Map:
Payment Calculator:

