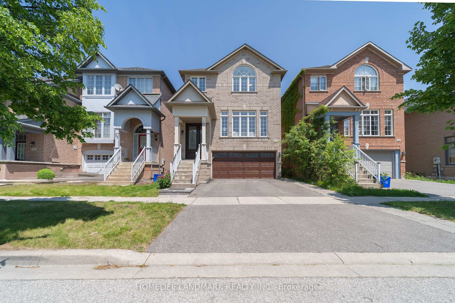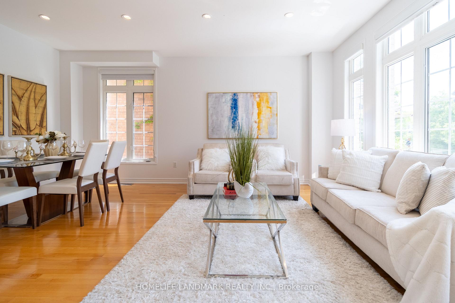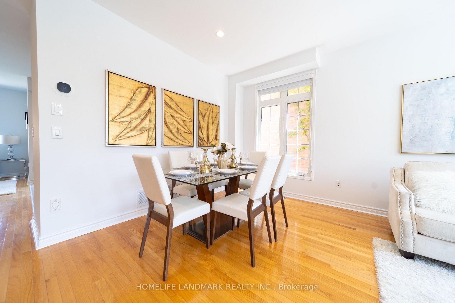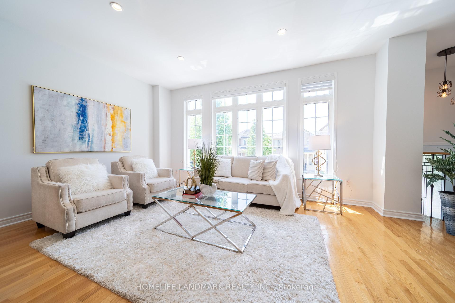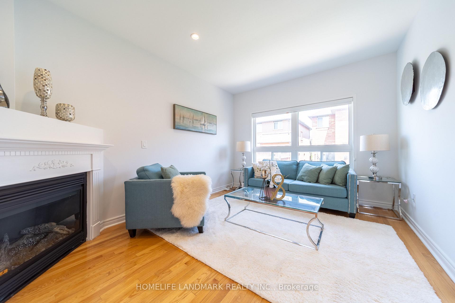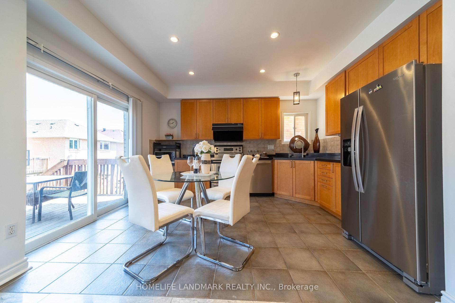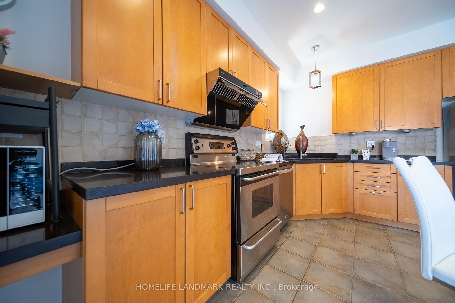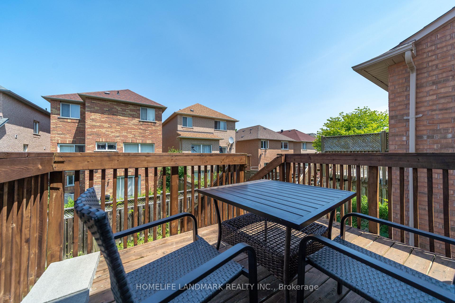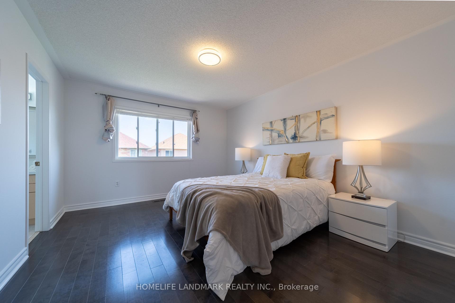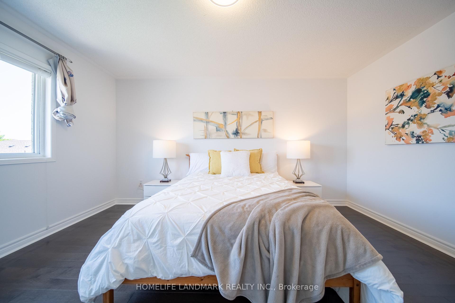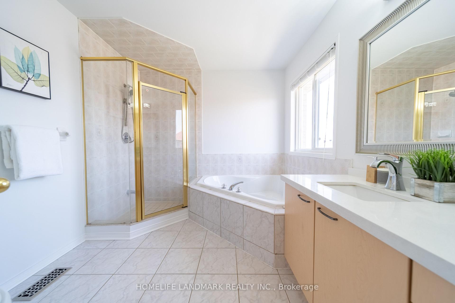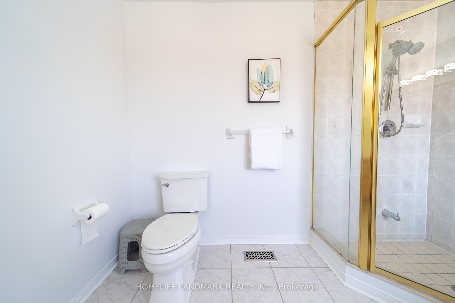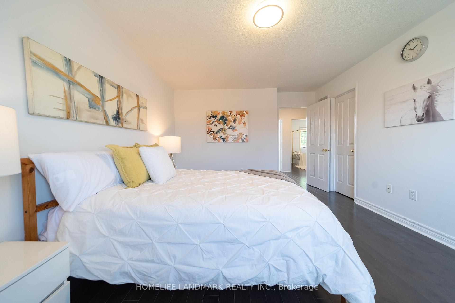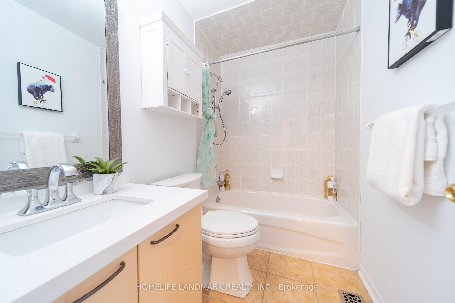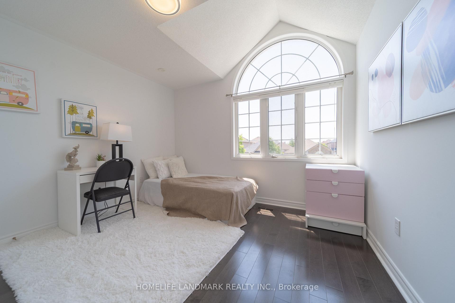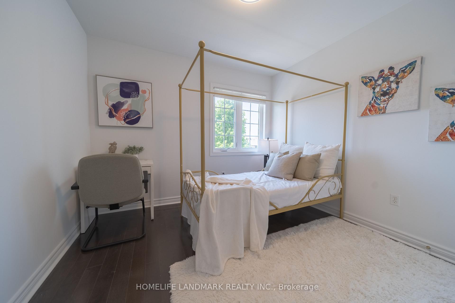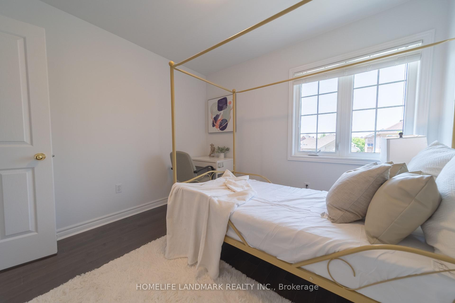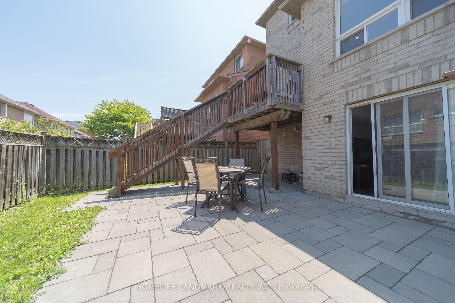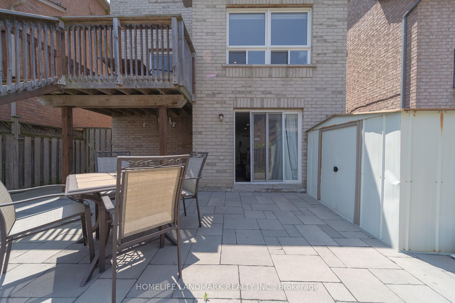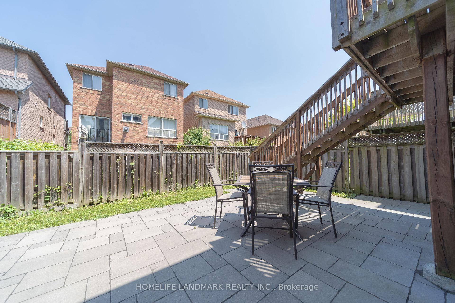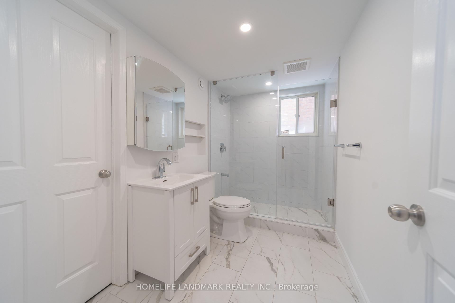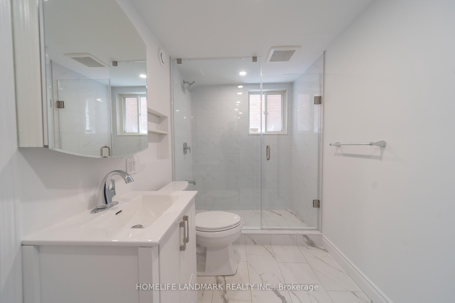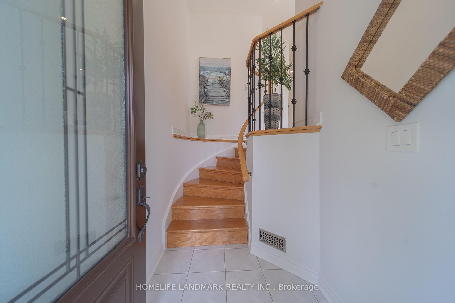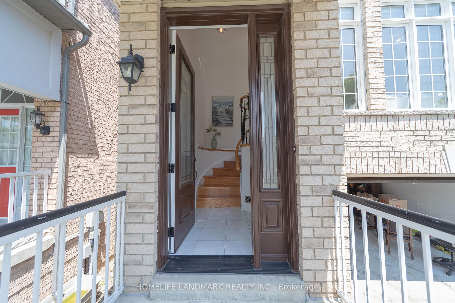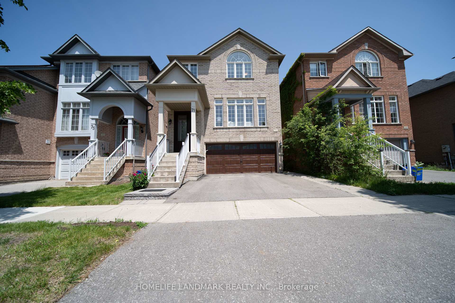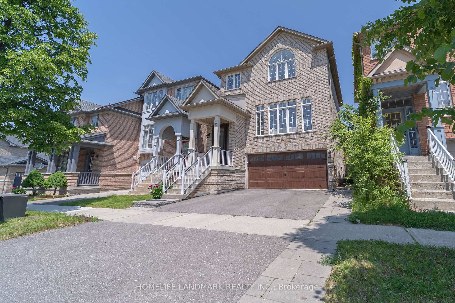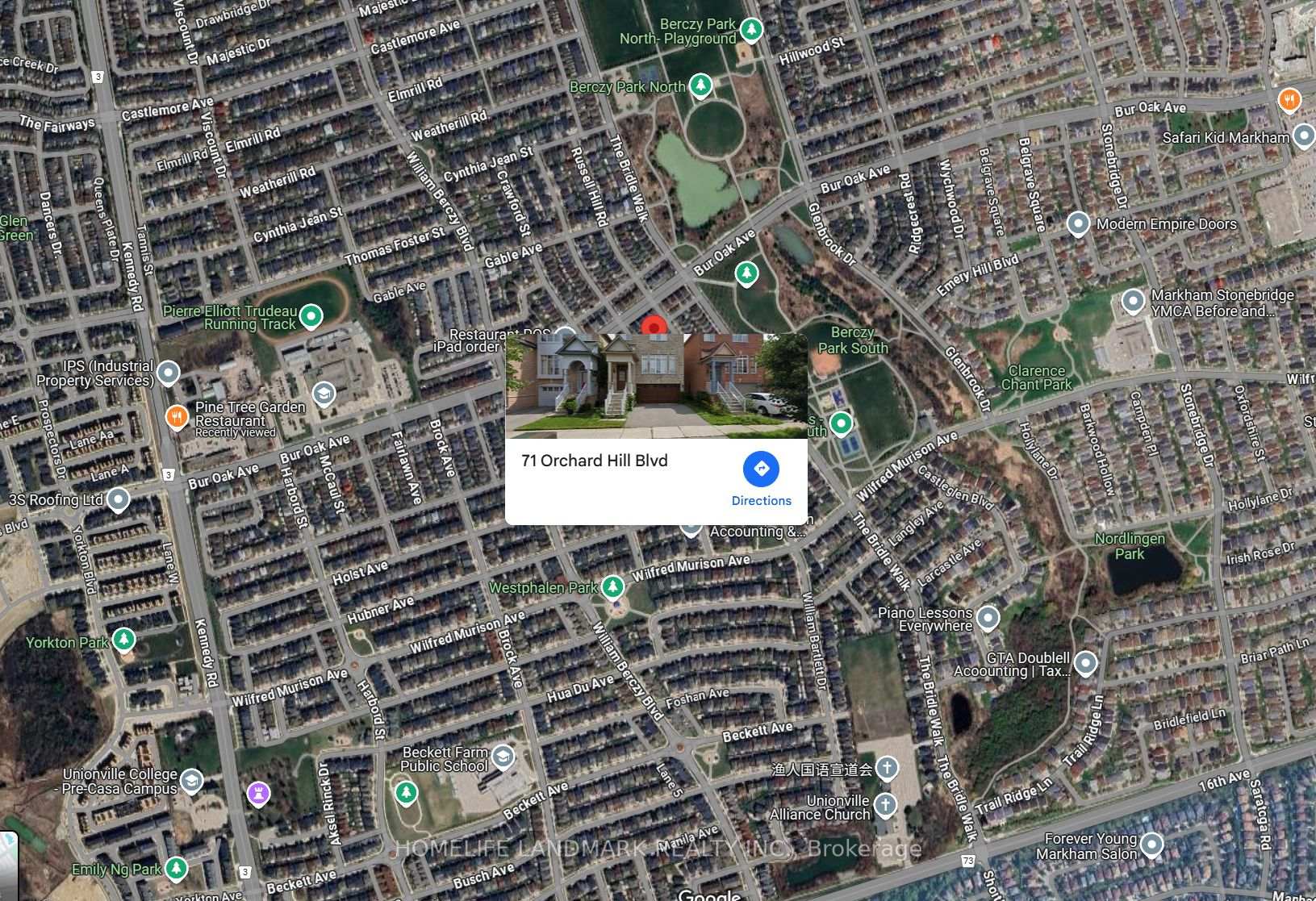$1,439,000
Available - For Sale
Listing ID: N12231059
71 Orchard Hill Boul , Markham, L6C 2L7, York
| Welcome to 71 Orchard Hill Blvd Where Top Schools and Parks Meet Timeless Comfort! Walk To Top-Ranked Pierre Trudeau High School & Beckett Farm Public School! Only 300M To Expansive Berczy Park!This Well-Maintained Detached Home Is Ideally Situated In The Heart Of Prestigious Berczy Community On A Quiet, Family-Friendly Street. Perfect For Families Seeking Walkability, Green Space, And Access To Excellent Schools.East-Facing Home With Exceptional Natural Light & Rare Walk-Out Basement!The Backyard Has Been Mostly Hardscaped, Creating An Ideal Space For Outdoor Entertaining Or Quiet Relaxation. Spacious Layout Featuring 3 Bedrooms & 4 Washrooms.The Double Garage Offers Secure, Direct Access Into The Home . The Driveway Fits Two More Cars, Providing A Total Of Four Parking Spaces. Ideally Situated Near The Intersection Of Kennedy Road And Bur Oak Avenue For Easy Access To Transit And Amenities. Main EntranceDoor (2019)* Roof(2018)*Garage Door(2017)* Rangehood(2021)*Washer & Dryer(2021)*Dishwasher(2021)* Fridge(2021)*BasementBathroom(2021)*Washer &Dryer(2021),*New Hwt(2021) Located near top schools, scenic parks, and daily conveniences, this home checks every box for lifestyle, location, and long-term value. Dont miss this exceptional opportunity in one of Markhams most desirable neighbourhoods! |
| Price | $1,439,000 |
| Taxes: | $5403.00 |
| Occupancy: | Owner |
| Address: | 71 Orchard Hill Boul , Markham, L6C 2L7, York |
| Acreage: | < .50 |
| Directions/Cross Streets: | Kennedy / Bur Oak |
| Rooms: | 8 |
| Bedrooms: | 3 |
| Bedrooms +: | 0 |
| Family Room: | T |
| Basement: | Walk-Out, Finished |
| Level/Floor | Room | Length(ft) | Width(ft) | Descriptions | |
| Room 1 | Main | Living Ro | 18.14 | 16.43 | Combined w/Dining, Hardwood Floor, Large Window |
| Room 2 | Main | Dining Ro | 18.14 | 16.43 | Combined w/Living, Hardwood Floor |
| Room 3 | Main | Family Ro | 15.19 | 12 | Gas Fireplace, Hardwood Floor |
| Room 4 | Main | Kitchen | 14.4 | 10.59 | Quartz Counter, Eat-in Kitchen, Tile Floor |
| Room 5 | Second | Primary B | 14.1 | 11.48 | 4 Pc Ensuite, Walk-In Closet(s), Hardwood Floor |
| Room 6 | Second | Bedroom 2 | 11.41 | 10 | Hardwood Floor, Closet, Large Window |
| Room 7 | Second | Bedroom 3 | 10.3 | 10 | Hardwood Floor, Closet, Large Window |
| Room 8 | Basement | Recreatio | 18.6 | 10.59 | Walk-Out, Hardwood Floor |
| Washroom Type | No. of Pieces | Level |
| Washroom Type 1 | 3 | Basement |
| Washroom Type 2 | 2 | Main |
| Washroom Type 3 | 4 | Upper |
| Washroom Type 4 | 3 | Upper |
| Washroom Type 5 | 0 |
| Total Area: | 0.00 |
| Approximatly Age: | 16-30 |
| Property Type: | Detached |
| Style: | 2-Storey |
| Exterior: | Brick |
| Garage Type: | Built-In |
| (Parking/)Drive: | Private Do |
| Drive Parking Spaces: | 2 |
| Park #1 | |
| Parking Type: | Private Do |
| Park #2 | |
| Parking Type: | Private Do |
| Pool: | None |
| Other Structures: | None |
| Approximatly Age: | 16-30 |
| Approximatly Square Footage: | 1500-2000 |
| Property Features: | Fenced Yard, School |
| CAC Included: | N |
| Water Included: | N |
| Cabel TV Included: | N |
| Common Elements Included: | N |
| Heat Included: | N |
| Parking Included: | N |
| Condo Tax Included: | N |
| Building Insurance Included: | N |
| Fireplace/Stove: | Y |
| Heat Type: | Forced Air |
| Central Air Conditioning: | None |
| Central Vac: | N |
| Laundry Level: | Syste |
| Ensuite Laundry: | F |
| Elevator Lift: | False |
| Sewers: | Sewer |
| Water: | Unknown |
| Water Supply Types: | Unknown |
| Utilities-Cable: | Y |
| Utilities-Hydro: | Y |
$
%
Years
This calculator is for demonstration purposes only. Always consult a professional
financial advisor before making personal financial decisions.
| Although the information displayed is believed to be accurate, no warranties or representations are made of any kind. |
| HOMELIFE LANDMARK REALTY INC. |
|
|

FARHANG RAFII
Sales Representative
Dir:
647-606-4145
Bus:
416-364-4776
Fax:
416-364-5556
| Book Showing | Email a Friend |
Jump To:
At a Glance:
| Type: | Freehold - Detached |
| Area: | York |
| Municipality: | Markham |
| Neighbourhood: | Berczy |
| Style: | 2-Storey |
| Approximate Age: | 16-30 |
| Tax: | $5,403 |
| Beds: | 3 |
| Baths: | 4 |
| Fireplace: | Y |
| Pool: | None |
Locatin Map:
Payment Calculator:

