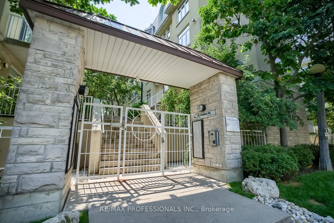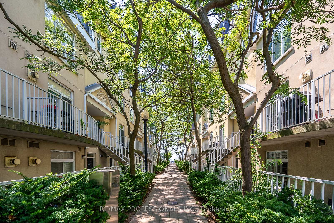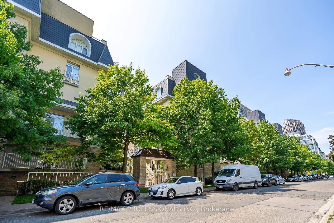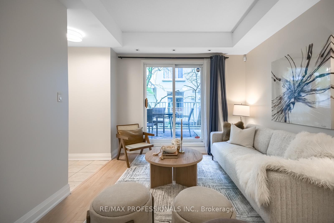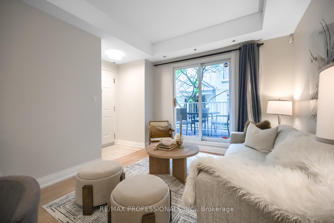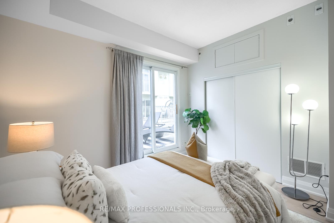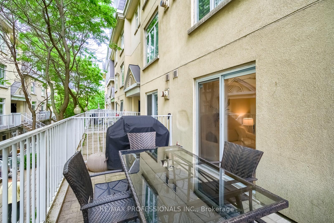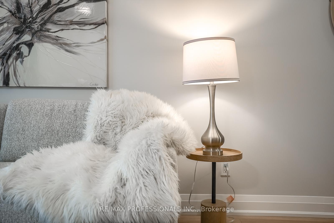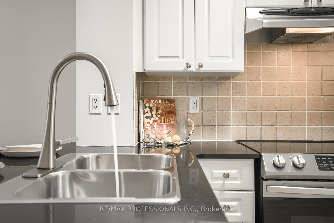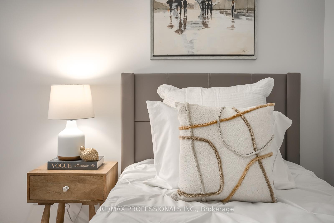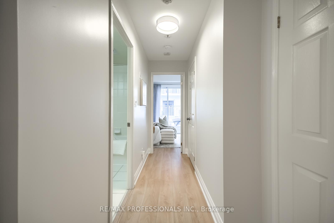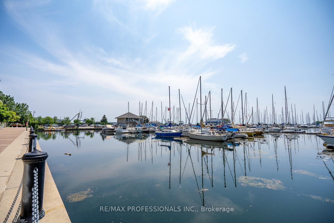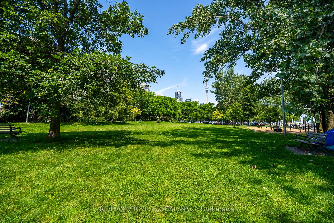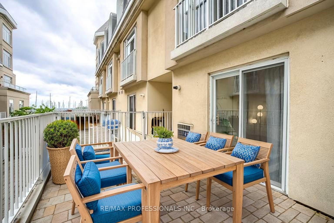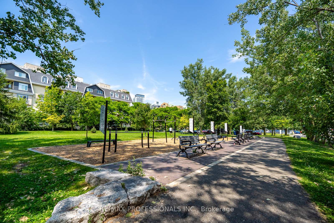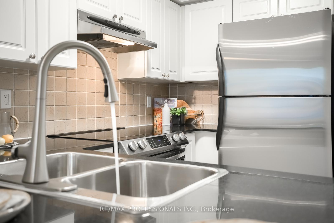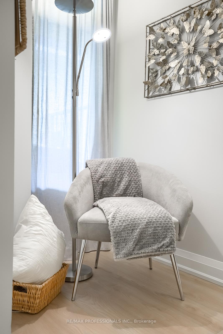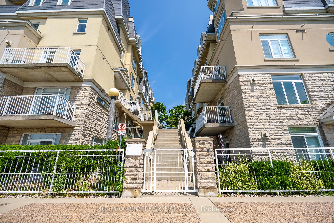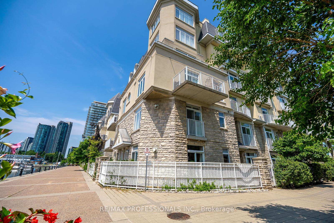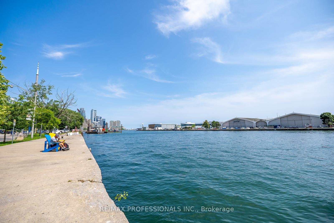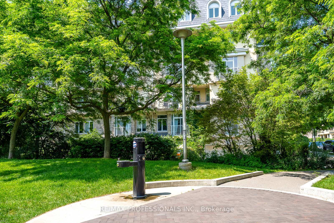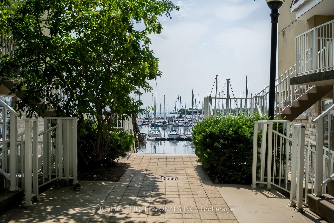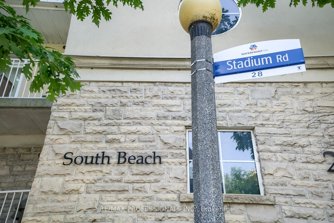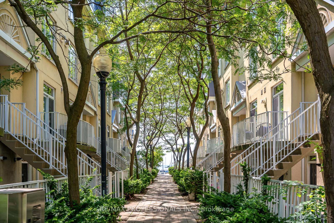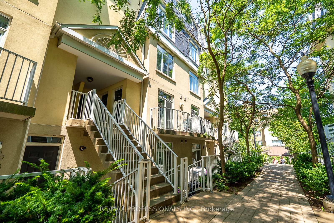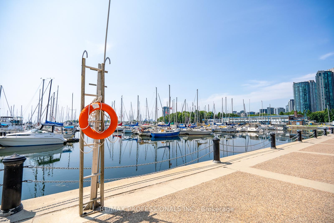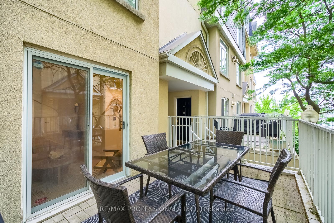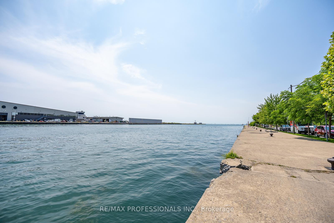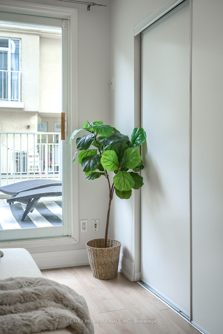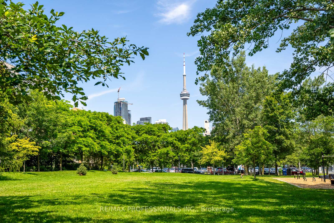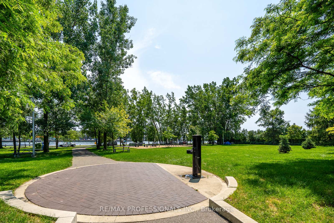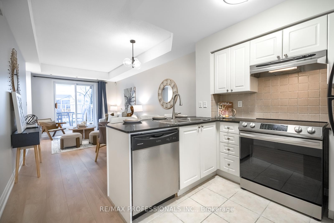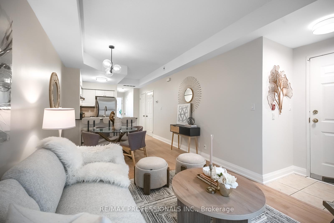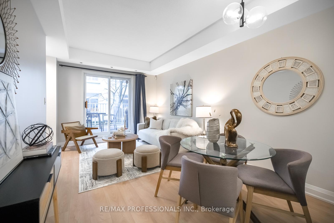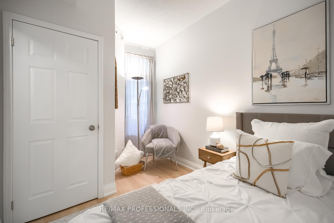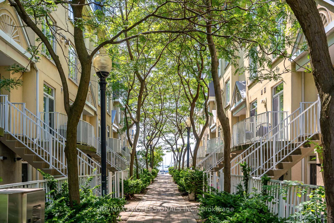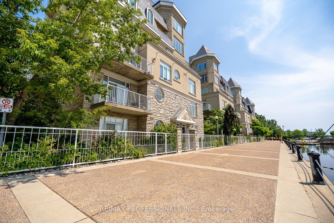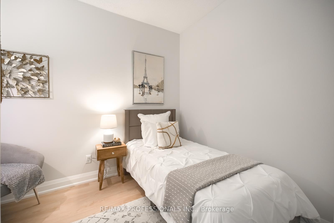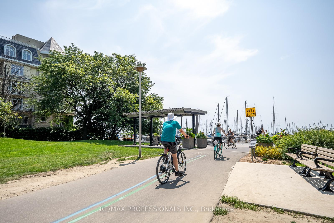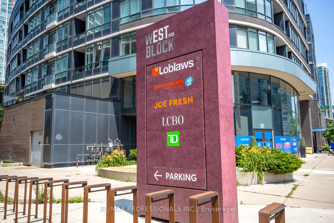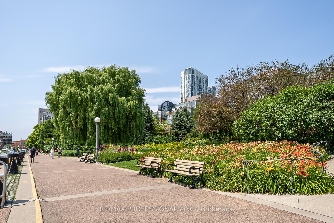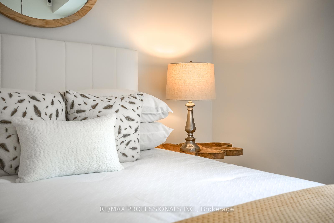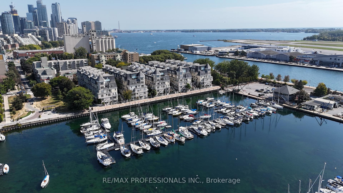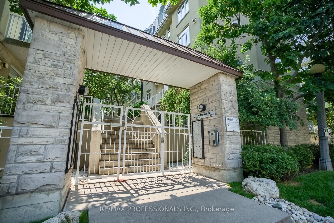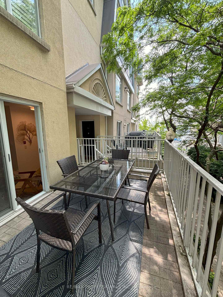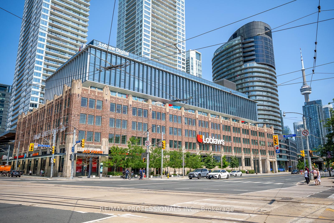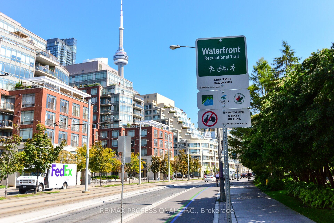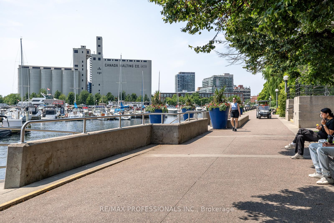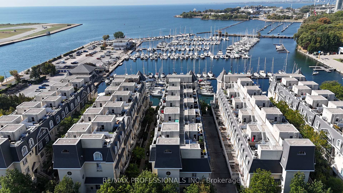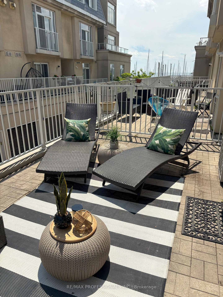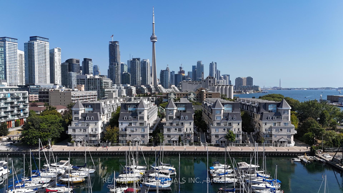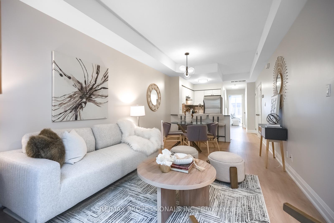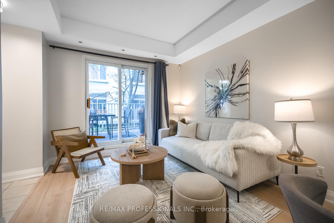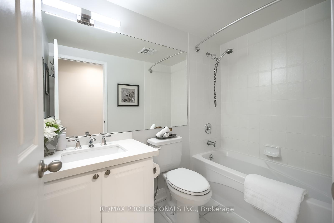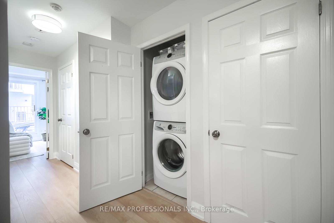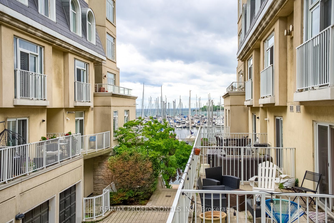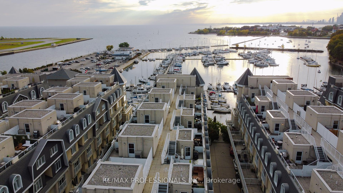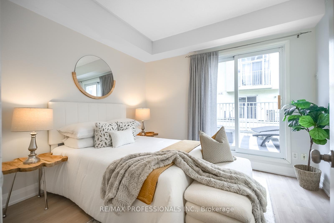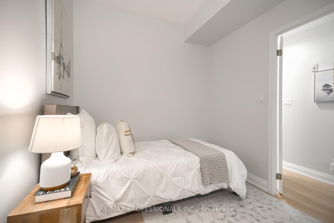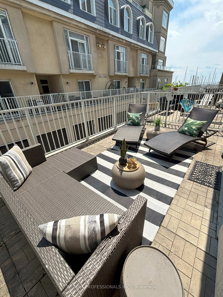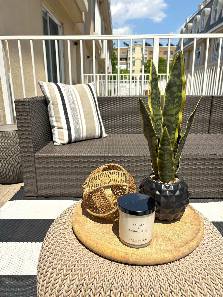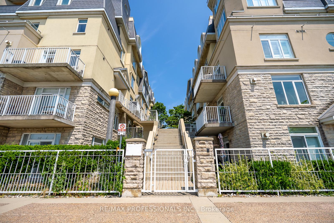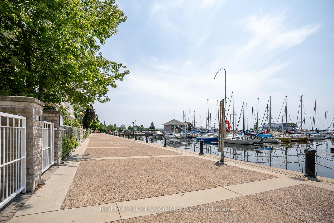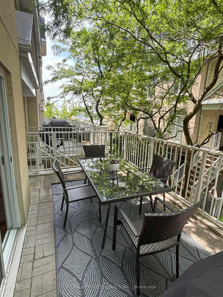$789,000
Available - For Sale
Listing ID: C12237044
36 Stadium Road , Toronto, M5V 3P4, Toronto
| Live the dream by the lake! Welcome to this charming and well-appointed 2 bedroom, 1 bathroom waterfront townhome with two large private terraces overlooking the marina. This home offers effortless one-level living at South Beach Marina, one of the city's most coveted lakefront communities. Step inside to discover a recently renovated, bright open-concept layout with a spacious kitchen ideal for both everyday living and entertaining. Enjoy warm summer days on two large private terraces (185 + 130 sqft.) that are perfect for relaxing and entertaining! The natural gas BBQ hookup is an amazing feature for those who love to cook and entertain outdoors. Unwind in the modern bathroom with a soaker tub. Includes convenient underground parking, high-end German laminate flooring, Electrolux front load washer dryer, freshly painted. Wake up to stunning water views and embrace an active lifestyle with the waterfront trail right outside your door, surrounded by parks, yacht clubs, and all the natural beauty the lakeshore has to offer. Located just steps from transit with direct access to Union Station, plus walking distance to Loblaws, LCBO, cafes, grocery stores, the Financial District, and Billy Bishop Airport. This is Downtown convenience wrapped in a serene lakeside setting. Sail, walk, bike, and truly live your best life by the lake. Ready for you to enjoy this summer! |
| Price | $789,000 |
| Taxes: | $3147.00 |
| Occupancy: | Vacant |
| Address: | 36 Stadium Road , Toronto, M5V 3P4, Toronto |
| Postal Code: | M5V 3P4 |
| Province/State: | Toronto |
| Directions/Cross Streets: | Queens Quay/Bathurst |
| Level/Floor | Room | Length(ft) | Width(ft) | Descriptions | |
| Room 1 | Main | Living Ro | 17.84 | 10.33 | Combined w/Dining, Sliding Doors, Laminate |
| Room 2 | Main | Dining Ro | 17.84 | 10.33 | Combined w/Living, W/O To Patio, Laminate |
| Room 3 | Main | Kitchen | 8.82 | 7.05 | Granite Counters, Stainless Steel Appl, Ceramic Floor |
| Room 4 | Main | Primary B | 11.02 | 10.04 | Large Closet, W/O To Patio, Laminate |
| Room 5 | Main | Bedroom 2 | 11.32 | 8.04 | Window, Closet, Laminate |
| Room 6 | Main | Other | 18.24 | 10.23 | Overlook Water, Concrete Floor |
| Room 7 | Main | Other | 15.35 | 8.66 | Overlook Water, Concrete Floor |
| Washroom Type | No. of Pieces | Level |
| Washroom Type 1 | 4 | Main |
| Washroom Type 2 | 0 | |
| Washroom Type 3 | 0 | |
| Washroom Type 4 | 0 | |
| Washroom Type 5 | 0 |
| Total Area: | 0.00 |
| Washrooms: | 1 |
| Heat Type: | Forced Air |
| Central Air Conditioning: | Central Air |
| Elevator Lift: | False |
$
%
Years
This calculator is for demonstration purposes only. Always consult a professional
financial advisor before making personal financial decisions.
| Although the information displayed is believed to be accurate, no warranties or representations are made of any kind. |
| RE/MAX PROFESSIONALS INC. |
|
|

FARHANG RAFII
Sales Representative
Dir:
647-606-4145
Bus:
416-364-4776
Fax:
416-364-5556
| Book Showing | Email a Friend |
Jump To:
At a Glance:
| Type: | Com - Condo Townhouse |
| Area: | Toronto |
| Municipality: | Toronto C01 |
| Neighbourhood: | Niagara |
| Style: | Stacked Townhous |
| Tax: | $3,147 |
| Maintenance Fee: | $479.23 |
| Beds: | 2 |
| Baths: | 1 |
| Fireplace: | N |
Locatin Map:
Payment Calculator:

