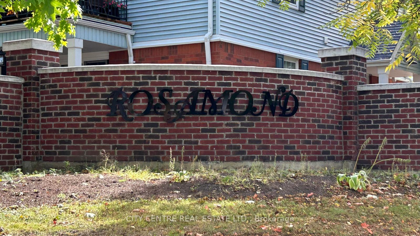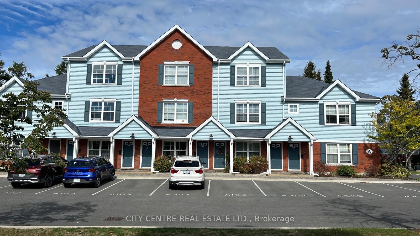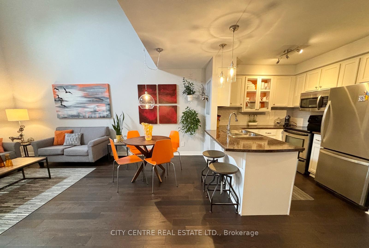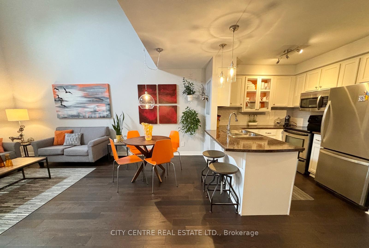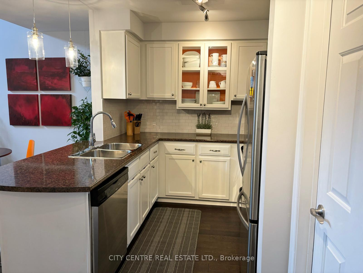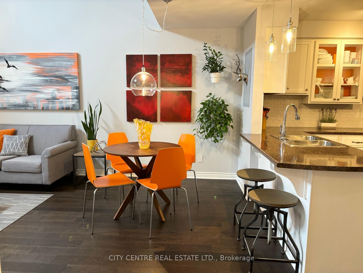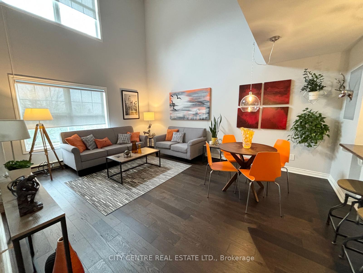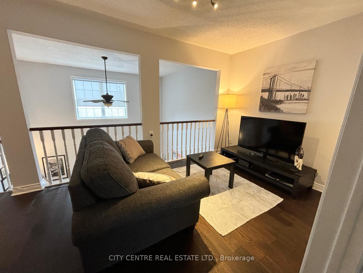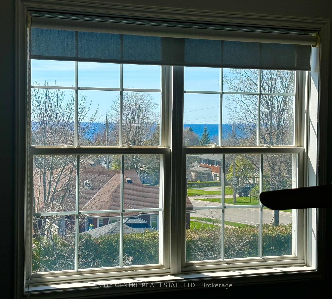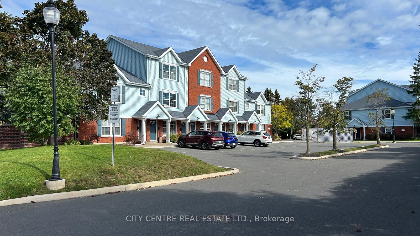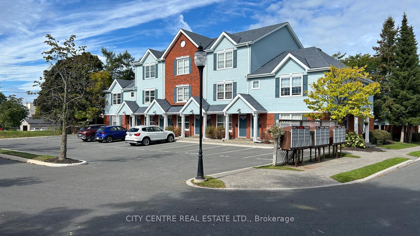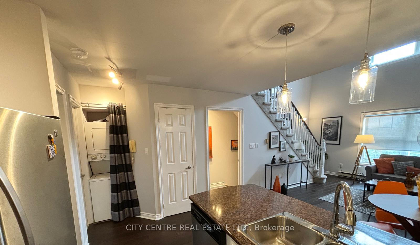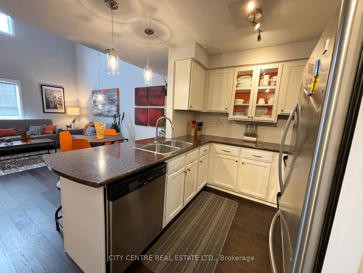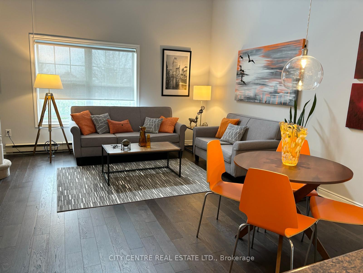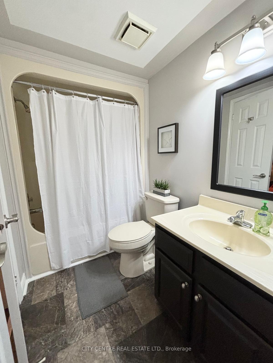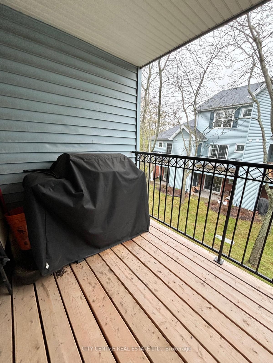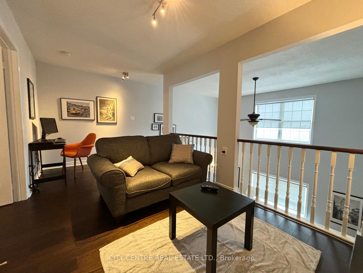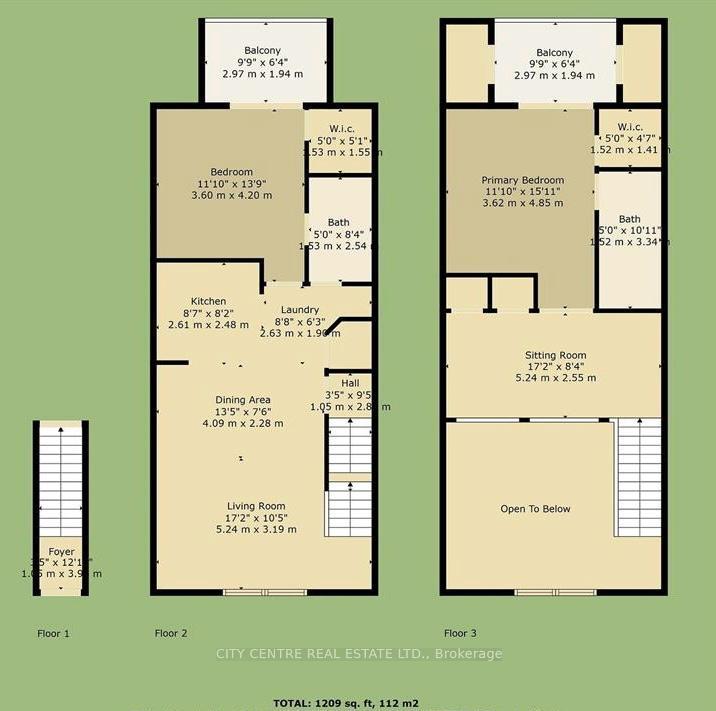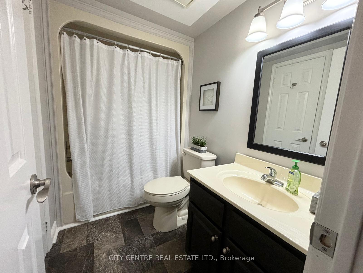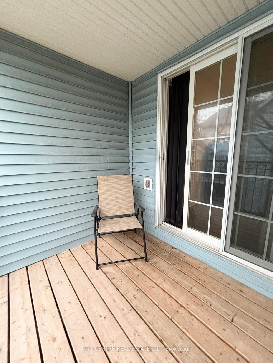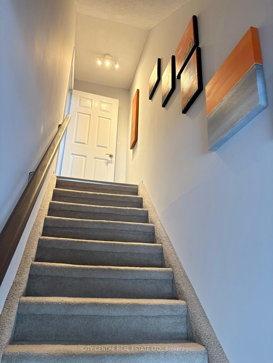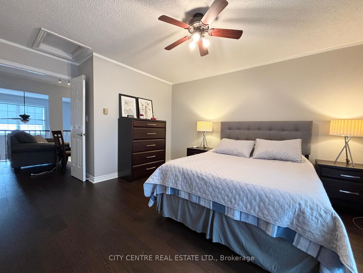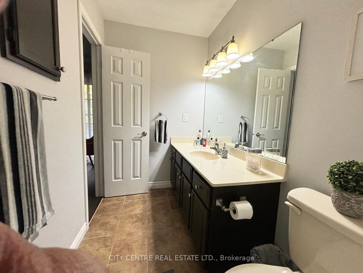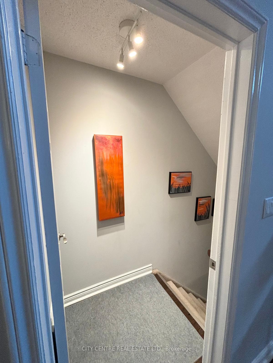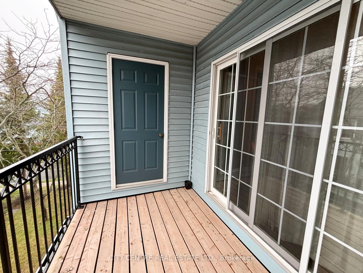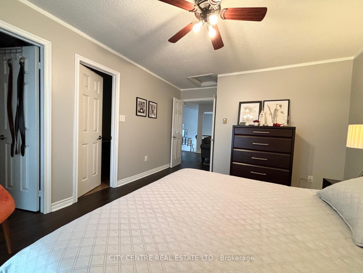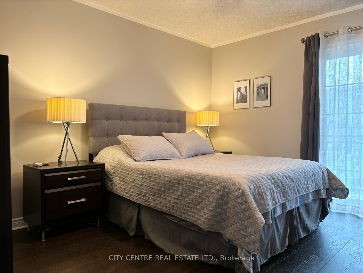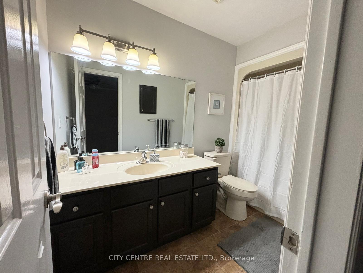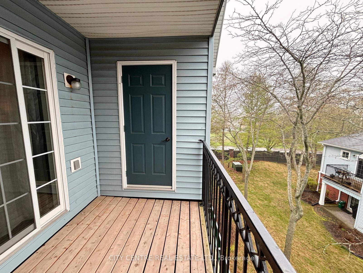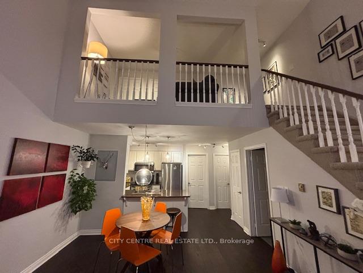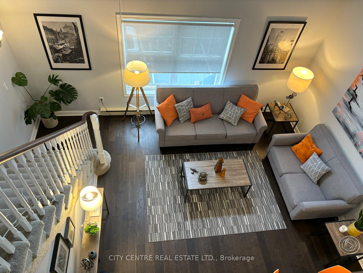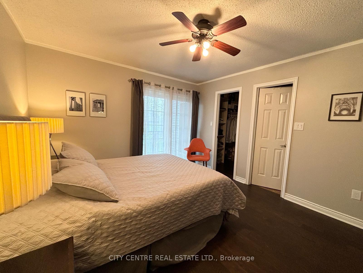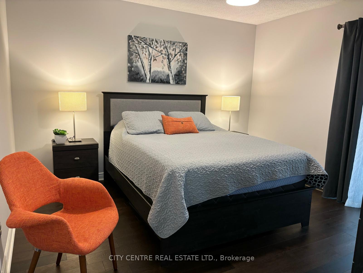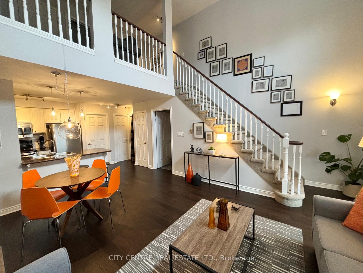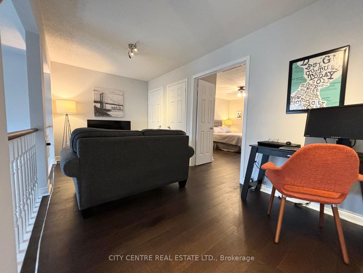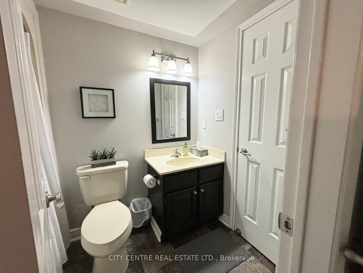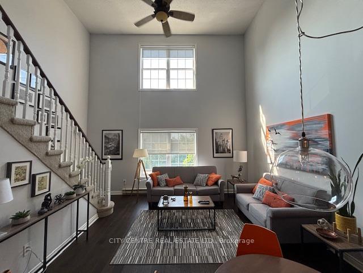$496,900
Available - For Sale
Listing ID: X12214594
182 D'Arcy Stre , Cobourg, K9A 5H8, Northumberland
| Welcome to this beautiful 2-bedroom 2-ensuite bathroom home. Ideally situated just steps from Cobourg historic downtown and a short walk to the stunning harbourfront, sand beach, restaurants, boutique shopping and charming coffee shops. With a south-facing orientation, you'll enjoy an abundance of natural light throughout the year. Both bedrooms have their own private balcony with two storage rooms. The unit features an open-concept layout, with upgraded engineered wood flooring, The efficient kitchen Is equipped with four stainless steel appliances. The unit also possesses an In-suite laundry with washer and dryer machines. The nice loft area is perfect for an office and/or a TV room. Part of a well-maintained condominium complex, the maintenance of the beautiful gardens, gazebo, snow removal costs and water are Included In the maintenance fee. Also, a designated parking space Is conveniently located right outside the unit front door. This home offers a carefree lifestyle in one of Cobourg's most desirable locations. The furniture is negotiable. |
| Price | $496,900 |
| Taxes: | $3281.69 |
| Assessment Year: | 2025 |
| Occupancy: | Owner |
| Address: | 182 D'Arcy Stre , Cobourg, K9A 5H8, Northumberland |
| Postal Code: | K9A 5H8 |
| Province/State: | Northumberland |
| Directions/Cross Streets: | King Street E And D'arcy Street |
| Level/Floor | Room | Length(ft) | Width(ft) | Descriptions | |
| Room 1 | Upper | Primary B | 13.78 | 11.81 | 4 Pc Ensuite, Hardwood Floor, Walk-In Closet(s) |
| Room 2 | Main | Bedroom 2 | 13.78 | 8.53 | 3 Pc Ensuite, Hardwood Floor, W/O To Balcony |
| Room 3 | Upper | Loft | 17.19 | 8.36 | Closet, Oak Banister, Hardwood Floor |
| Room 4 | Main | Kitchen | 13.42 | 8.13 | B/I Dishwasher, Breakfast Bar, Double Sink |
| Room 5 | Main | Dining Ro | 13.42 | 7.48 | Ceiling Fan(s), Combined w/Living, Hardwood Floor |
| Room 6 | Main | Living Ro | 17.19 | 10.46 | Ceiling Fan(s), Hardwood Floor, Large Window |
| Room 7 | Main | Foyer | 3.44 | 9.18 | Hardwood Floor |
| Room 8 | Main | Laundry | 2.3 | 2.62 |
| Washroom Type | No. of Pieces | Level |
| Washroom Type 1 | 4 | Main |
| Washroom Type 2 | 4 | Upper |
| Washroom Type 3 | 0 | |
| Washroom Type 4 | 0 | |
| Washroom Type 5 | 0 |
| Total Area: | 0.00 |
| Washrooms: | 2 |
| Heat Type: | Baseboard |
| Central Air Conditioning: | Window Unit |
| Elevator Lift: | False |
$
%
Years
This calculator is for demonstration purposes only. Always consult a professional
financial advisor before making personal financial decisions.
| Although the information displayed is believed to be accurate, no warranties or representations are made of any kind. |
| CITY CENTRE REAL ESTATE LTD. |
|
|

FARHANG RAFII
Sales Representative
Dir:
647-606-4145
Bus:
416-364-4776
Fax:
416-364-5556
| Book Showing | Email a Friend |
Jump To:
At a Glance:
| Type: | Com - Condo Apartment |
| Area: | Northumberland |
| Municipality: | Cobourg |
| Neighbourhood: | Cobourg |
| Style: | 2-Storey |
| Tax: | $3,281.69 |
| Maintenance Fee: | $577.83 |
| Beds: | 2 |
| Baths: | 2 |
| Fireplace: | N |
Locatin Map:
Payment Calculator:

