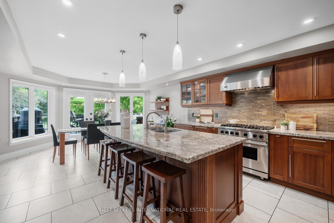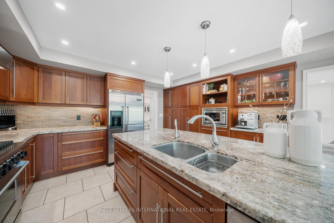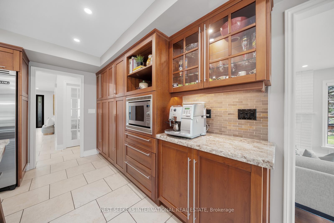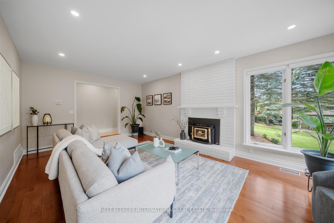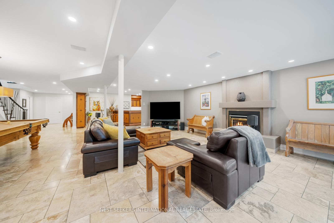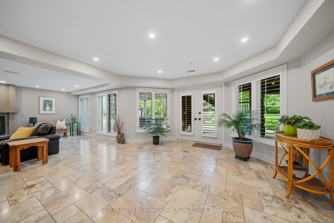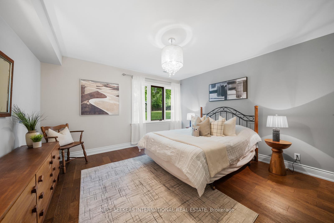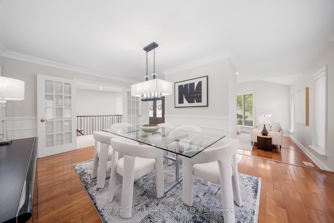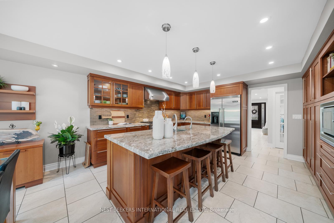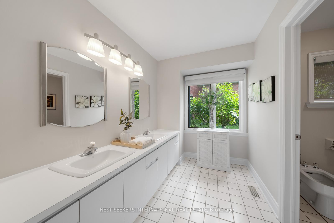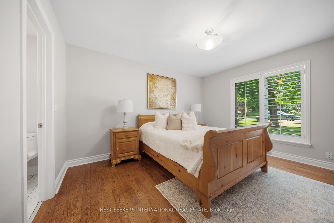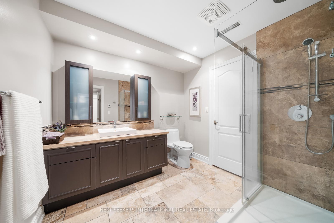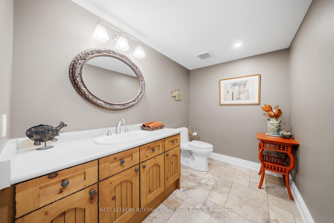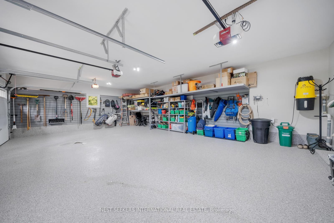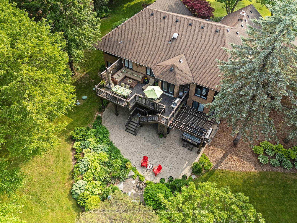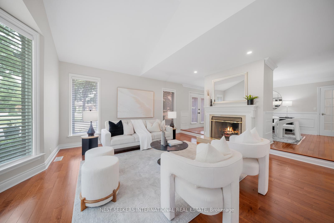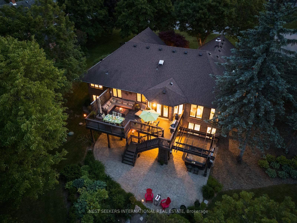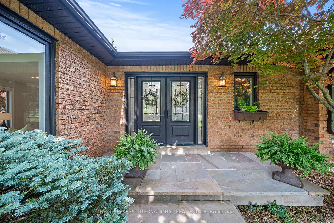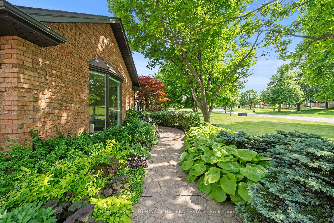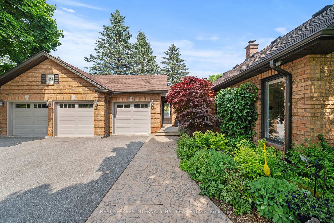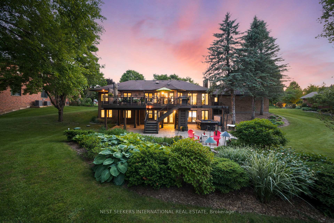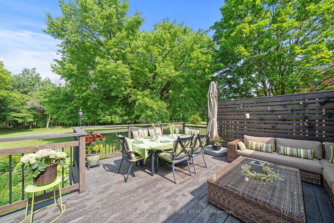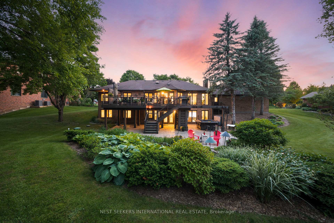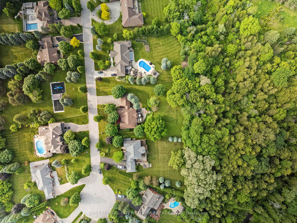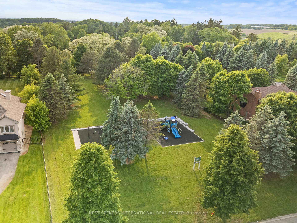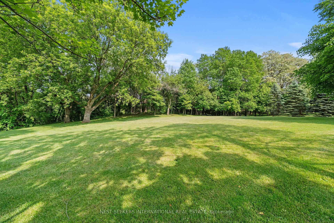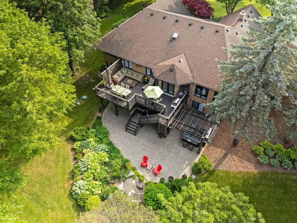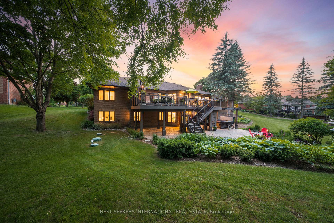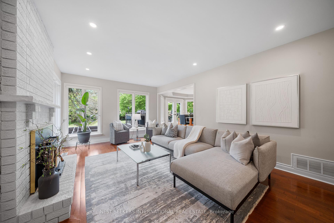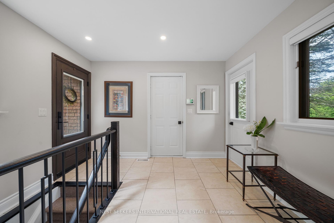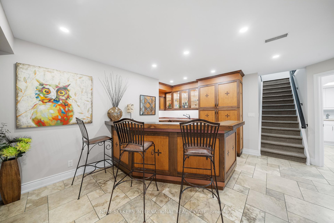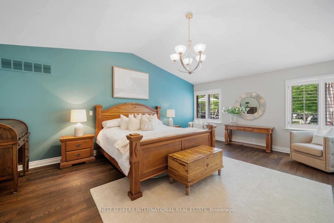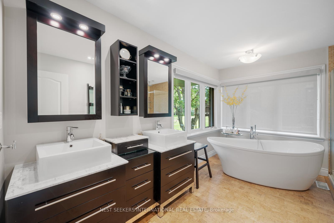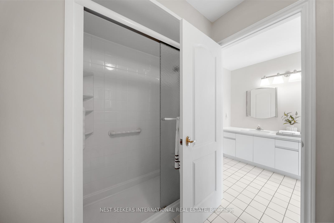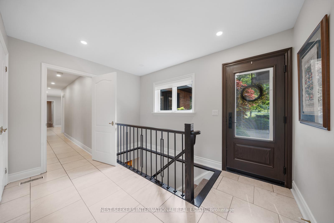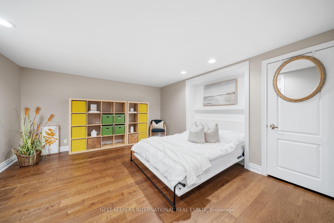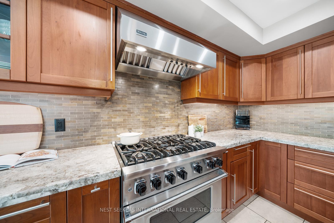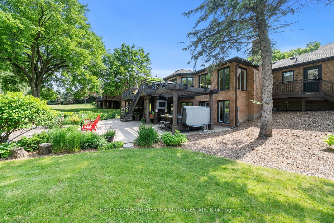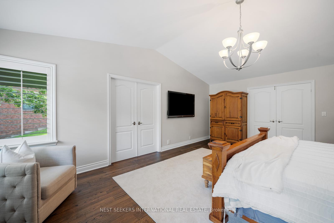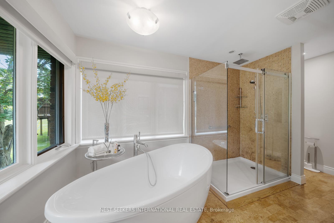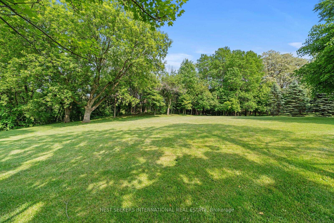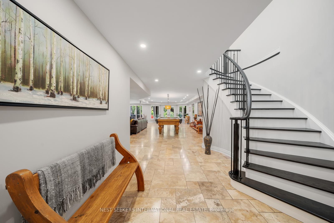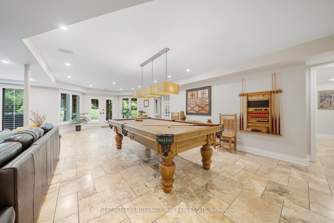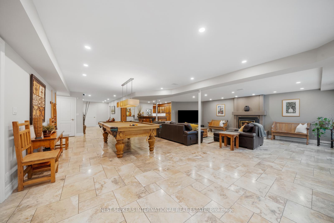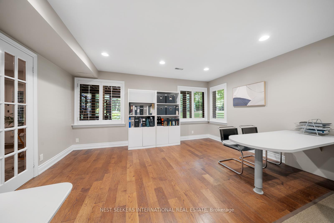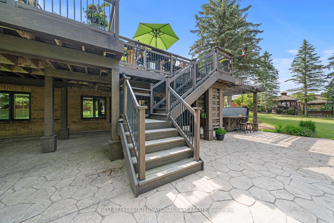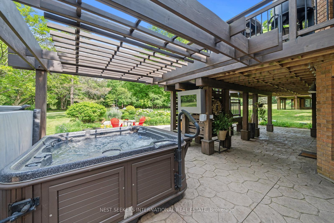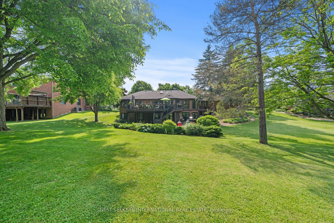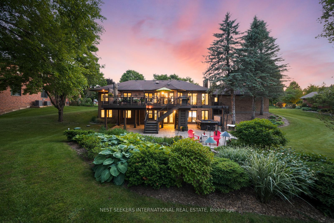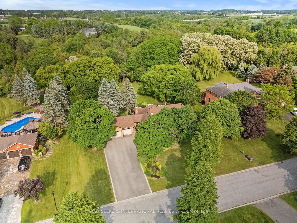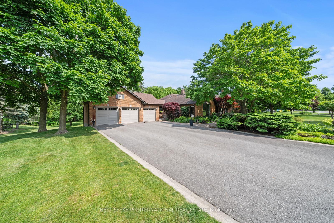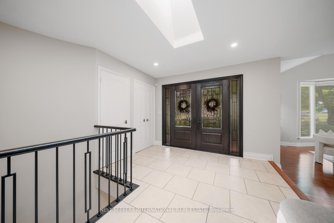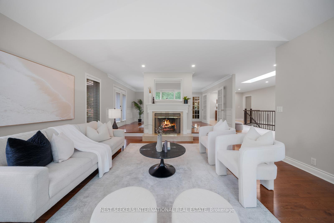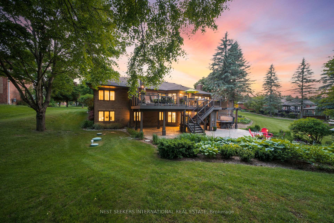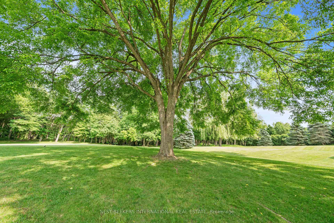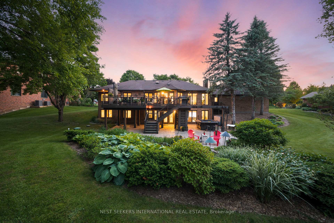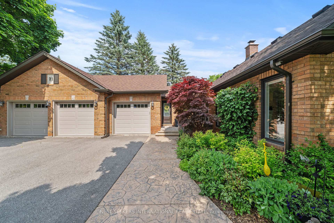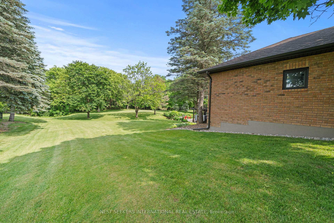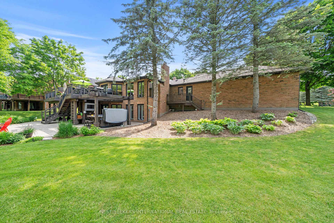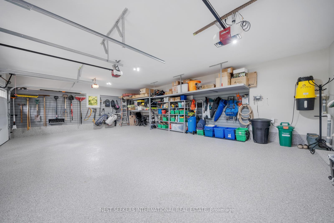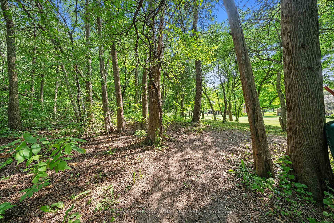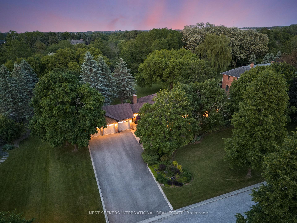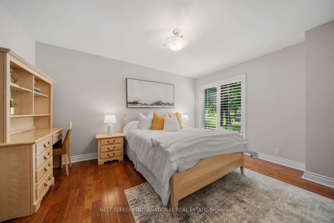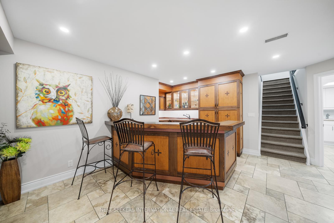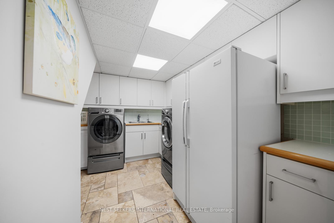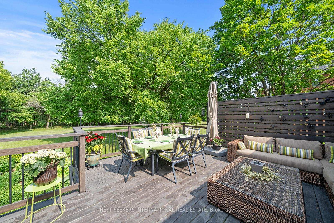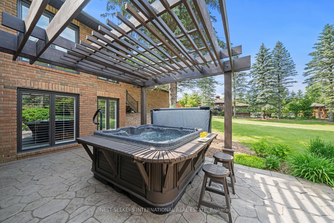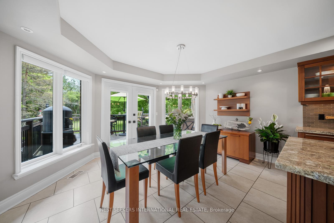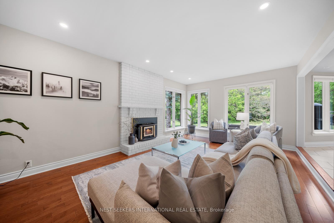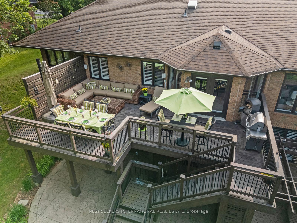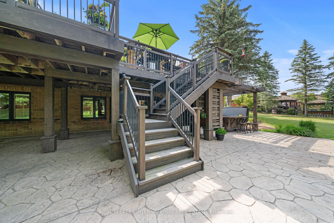$2,929,000
Available - For Sale
Listing ID: N12236315
21 Rolling Cour , King, L7B 1E8, York
| Tucked away on a breathtaking one-acre ravine estate lot backing onto the East Humber River, this custom-built ranch-style walk-out bungalow offers over 6,300 sq. ft. of finished living space across the main and lower levels. Designed to impress at every turn, this home blends refined living with serene privacy. Pride of ownership is evident throughout the well-maintained 5-bedroom, 5-bathroom layout with versatile entertainment and flex spaces. The main floor features a grand entrance with a modern circular staircase beneath a skylight, leading to a formal living and dining room with vaulted ceilings, a marble fireplace, and access to a private exterior courtyard. The custom chefs kitchen includes select cherry cabinetry, professional-grade appliances, and a large center island, opening to a stylish breakfast area and family room with a fireplace. Full-height, wall-to-wall windows flood the space with light and frame spectacular backyard views, with walkout access to a spacious upper deck. A central hallway connects to the side mudroom entry with access to the 3-car garage and a second staircase to the lower level. The bedroom wing includes a primary suite with vaulted ceiling, spa-like 5-pc ensuite, and walk-in closet. Two additional bedrooms each feature walk-in closets, one with a private ensuite, the other sharing a 5-pc bath. The walk-out lower level is perfect for entertaining or extended family. It offers a massive open-concept great room with a wood-burning fireplace, media lounge, games area, built-in bar, travertine and wood floors, plus two additional bedrooms (one with ensuite), a kitchenette/laundry, workshop, and ample storage. Outside, relax in your private backyard oasis with mature perennial gardens, an Arctic Spa hot tub with outdoor TV and audio, firepit, and space for al fresco dining all surrounded by natures finest. More than a home its a lifestyle. |
| Price | $2,929,000 |
| Taxes: | $10919.88 |
| Occupancy: | Owner |
| Address: | 21 Rolling Cour , King, L7B 1E8, York |
| Directions/Cross Streets: | Weston Road & King Road |
| Rooms: | 8 |
| Rooms +: | 6 |
| Bedrooms: | 3 |
| Bedrooms +: | 2 |
| Family Room: | T |
| Basement: | Apartment, Finished wit |
| Level/Floor | Room | Length(ft) | Width(ft) | Descriptions | |
| Room 1 | Main | Living Ro | 16.99 | 16.99 | Vaulted Ceiling(s), Fireplace |
| Room 2 | Main | Dining Ro | 13.97 | 17.19 | French Doors |
| Room 3 | Main | Foyer | 23.88 | 12.6 | Walk-In Closet(s), Staircase |
| Room 4 | Main | Family Ro | 20.47 | 12.99 | Fireplace |
| Room 5 | Main | Kitchen | 25.29 | 14.07 | W/O To Deck |
| Room 6 | Main | Primary B | 20.89 | 15.78 | Vaulted Ceiling(s), Ensuite Bath, Walk-In Closet(s) |
| Room 7 | Main | Bedroom 2 | 17.78 | 11.97 | Ensuite Bath, Walk-In Closet(s) |
| Room 8 | Lower | Bedroom 3 | 15.09 | 11.97 | Walk-In Closet(s) |
| Room 9 | Lower | Media Roo | 24.76 | 12.99 | Fireplace |
| Room 10 | Lower | Great Roo | 32.47 | 14.99 | W/O To Patio, W/O To Garden |
| Room 11 | Lower | Office | 10.36 | 16.37 | |
| Room 12 | Lower | Bedroom 4 | 17.19 | 14.27 | Ensuite Bath, Walk-In Closet(s) |
| Room 13 | Lower | Bedroom 5 | 16.37 | 15.97 | Murphy Bed, Walk-In Closet(s), B/I Shelves |
| Room 14 | Lower | Great Roo | 11.97 | 16.56 | Bar Sink |
| Room 15 | Lower | Laundry | 13.19 | 10.17 |
| Washroom Type | No. of Pieces | Level |
| Washroom Type 1 | 5 | Main |
| Washroom Type 2 | 2 | Main |
| Washroom Type 3 | 4 | Basement |
| Washroom Type 4 | 2 | Basement |
| Washroom Type 5 | 0 |
| Total Area: | 0.00 |
| Property Type: | Detached |
| Style: | Bungalow |
| Exterior: | Brick |
| Garage Type: | Attached |
| (Parking/)Drive: | Private |
| Drive Parking Spaces: | 12 |
| Park #1 | |
| Parking Type: | Private |
| Park #2 | |
| Parking Type: | Private |
| Pool: | None |
| Approximatly Square Footage: | 3000-3500 |
| Property Features: | Cul de Sac/D, Golf |
| CAC Included: | N |
| Water Included: | N |
| Cabel TV Included: | N |
| Common Elements Included: | N |
| Heat Included: | N |
| Parking Included: | N |
| Condo Tax Included: | N |
| Building Insurance Included: | N |
| Fireplace/Stove: | Y |
| Heat Type: | Forced Air |
| Central Air Conditioning: | Central Air |
| Central Vac: | Y |
| Laundry Level: | Syste |
| Ensuite Laundry: | F |
| Sewers: | Septic |
| Water: | Drilled W |
| Water Supply Types: | Drilled Well |
| Utilities-Cable: | Y |
| Utilities-Hydro: | Y |
$
%
Years
This calculator is for demonstration purposes only. Always consult a professional
financial advisor before making personal financial decisions.
| Although the information displayed is believed to be accurate, no warranties or representations are made of any kind. |
| NEST SEEKERS INTERNATIONAL REAL ESTATE |
|
|

FARHANG RAFII
Sales Representative
Dir:
647-606-4145
Bus:
416-364-4776
Fax:
416-364-5556
| Virtual Tour | Book Showing | Email a Friend |
Jump To:
At a Glance:
| Type: | Freehold - Detached |
| Area: | York |
| Municipality: | King |
| Neighbourhood: | King City |
| Style: | Bungalow |
| Tax: | $10,919.88 |
| Beds: | 3+2 |
| Baths: | 5 |
| Fireplace: | Y |
| Pool: | None |
Locatin Map:
Payment Calculator:

