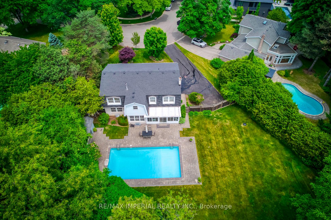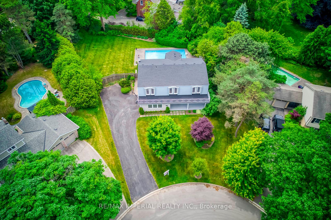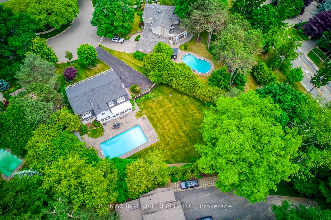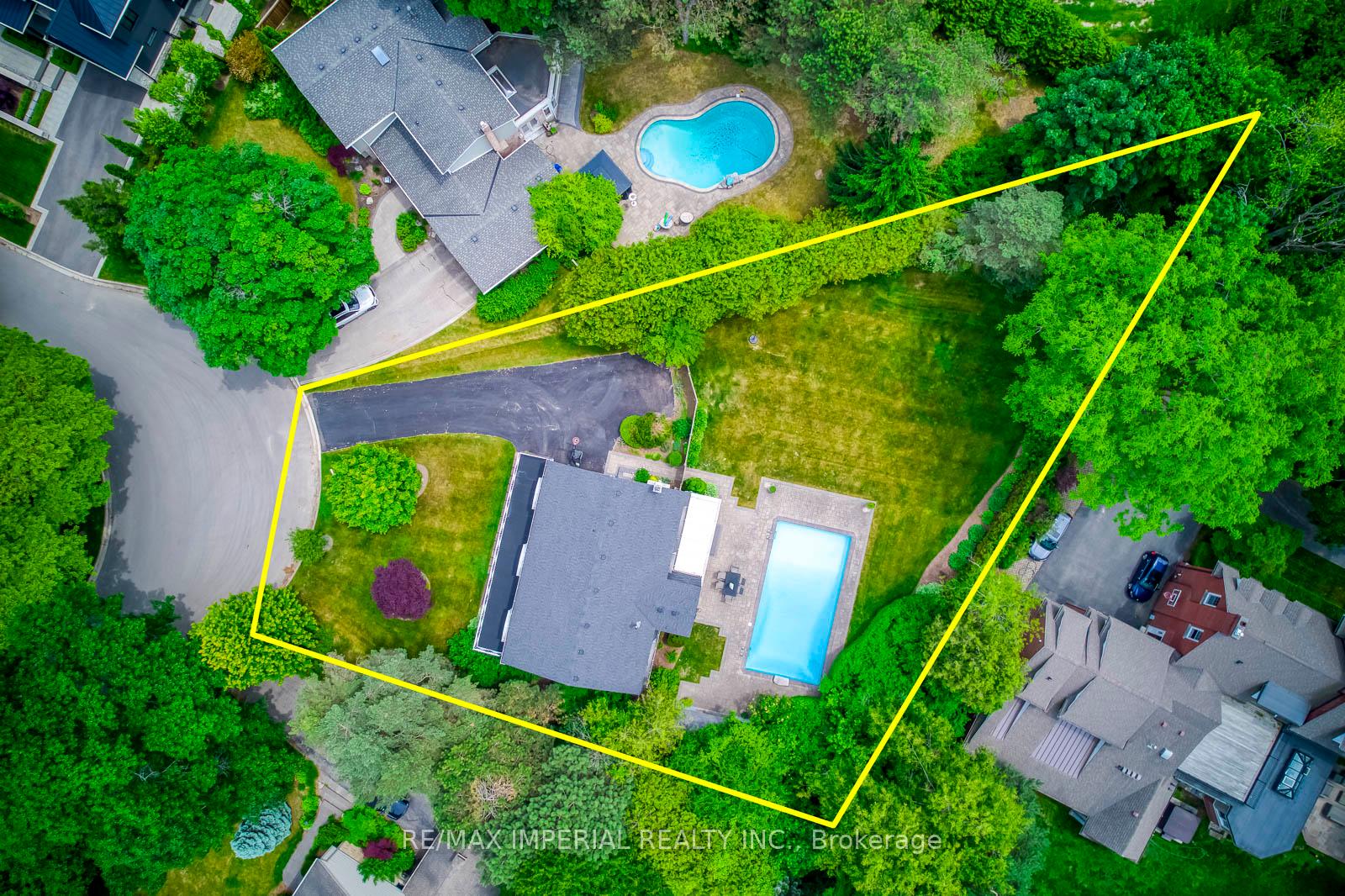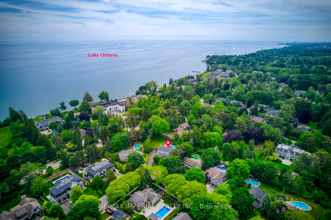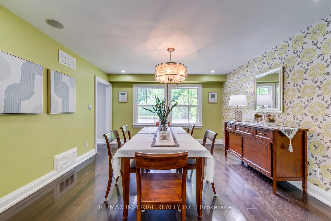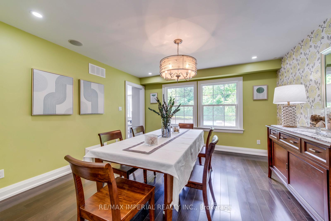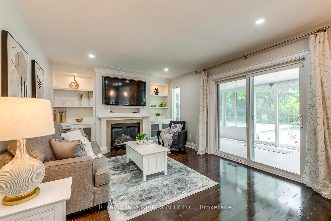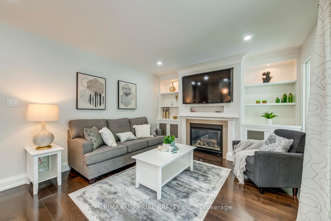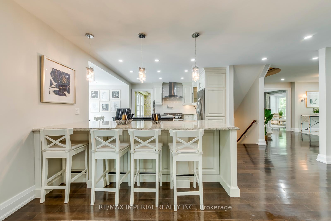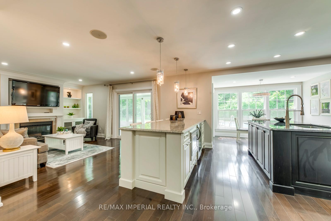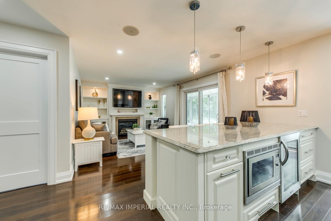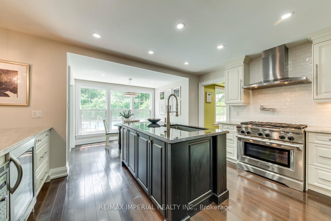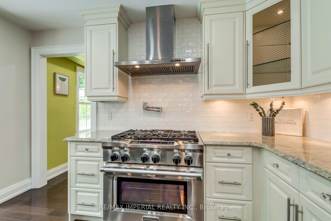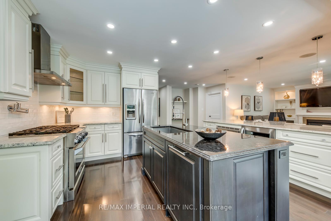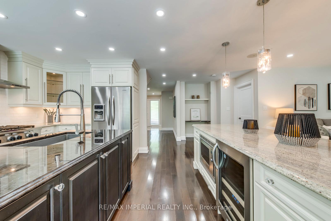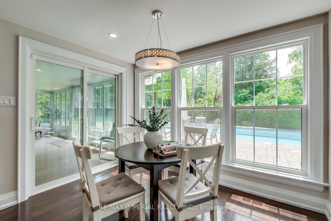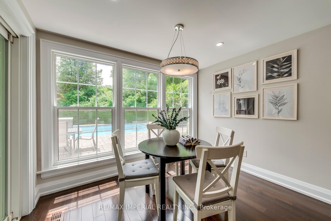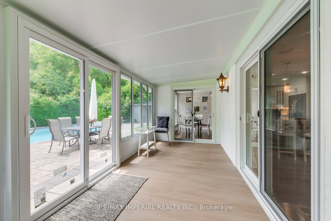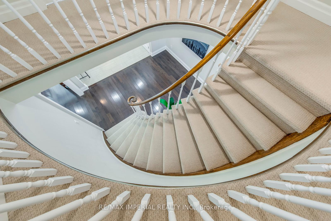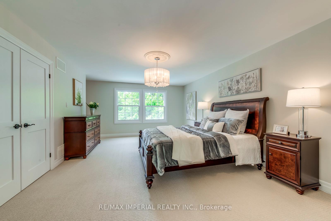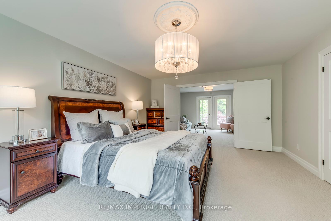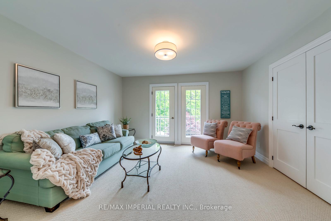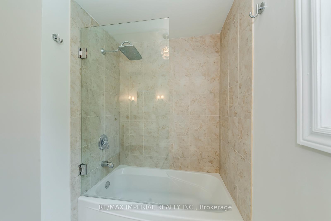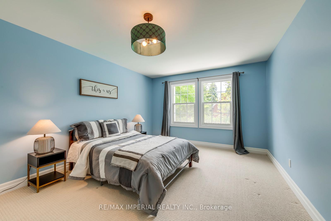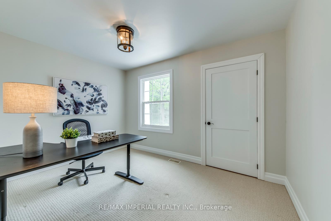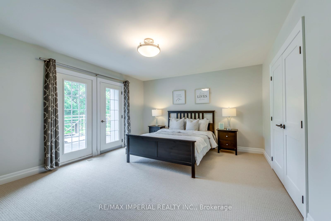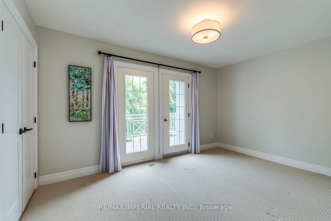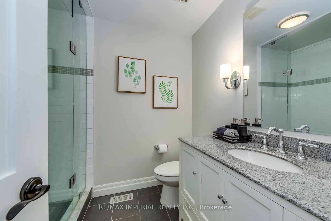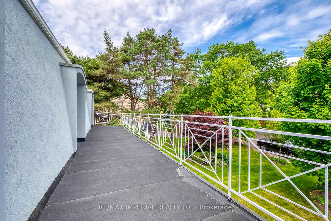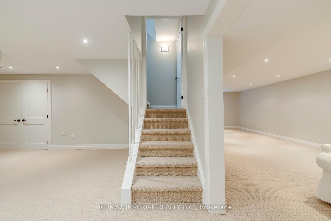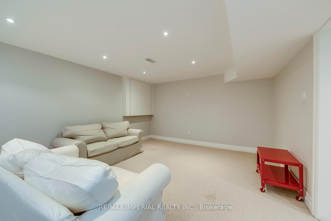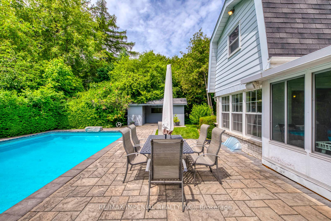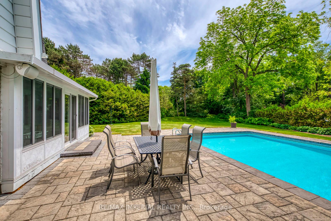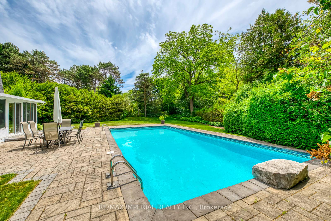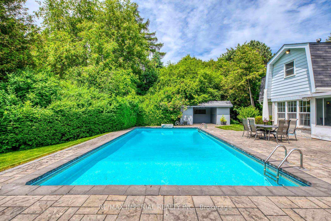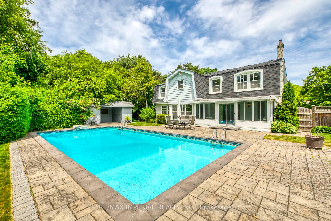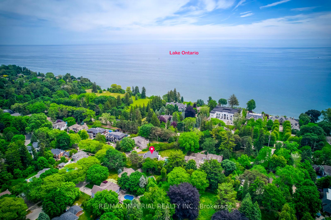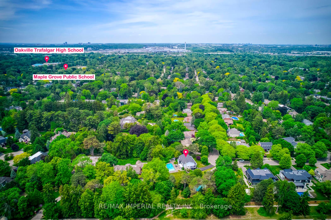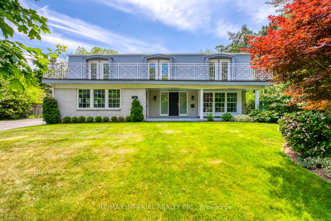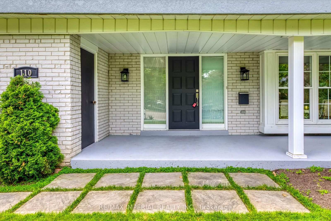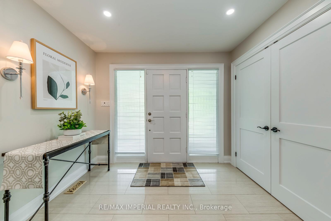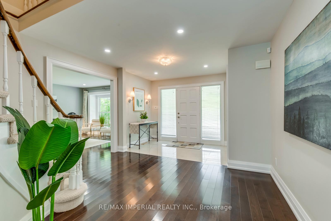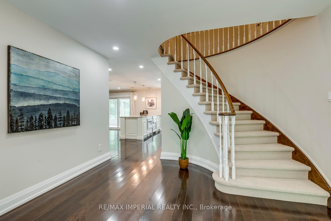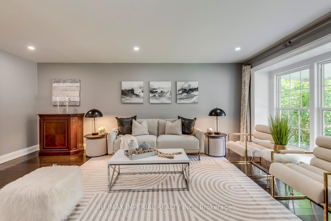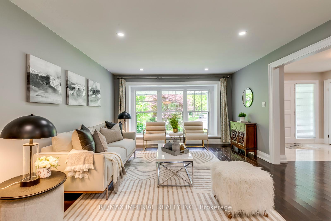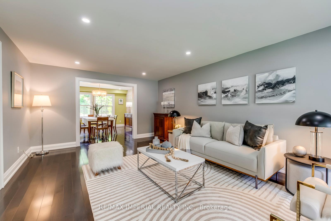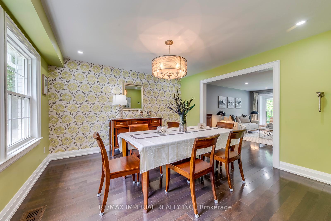$2,888,000
Available - For Sale
Listing ID: W12228150
110 Blyth Cres , Oakville, L6J 5H6, Halton
| Oakville South East Half-Acre Oasis - Executive Family Home With In-Ground Salt Water Swimming Pool! Welcome to this stunning 2-storey executive residence nestled in the heart of prestigious Oakville South East. Boasting over 4,500 sqft. of finished living space, this impressive home offers 5 spacious upper-level bedrooms plus a study/den Or as a 6th bedroom for growing families.The gourmet eat-in kitchen is a chef's dream, featuring stainless steel appliances, stone countertops, two oversized islands, and ample cabinetry, perfect for entertaining and everyday family living. Enjoy cozy evenings by the gas fireplace in the inviting family room. Step outside to your own private oasis: a Muskoka-style half-acre lot with a sun-soaked southwest exposure, beautifully landscaped yards, and a sparkling in-ground saltwater pool ideal for summer fun and relaxation. Oversized balcony overlooking front garden. Sitting In the cozy sunroom enjoying sunset with a beer. Located just a short walk to Lake Ontario and surrounded by top-rated schools, parks, and trails. Commute with ease only minutes to Oakville GO Station and major highways. This is a family-friendly neighborhood known for its sense of community and charm. Roof 2020, Furnace 2019, Pool Liner 2017. |
| Price | $2,888,000 |
| Taxes: | $15081.80 |
| Occupancy: | Vacant |
| Address: | 110 Blyth Cres , Oakville, L6J 5H6, Halton |
| Acreage: | .50-1.99 |
| Directions/Cross Streets: | Maple Grove Dr + Lakeshore Rd E |
| Rooms: | 12 |
| Rooms +: | 3 |
| Bedrooms: | 6 |
| Bedrooms +: | 0 |
| Family Room: | T |
| Basement: | Finished, Full |
| Level/Floor | Room | Length(ft) | Width(ft) | Descriptions | |
| Room 1 | Main | Living Ro | 18.83 | 13.15 | Hardwood Floor |
| Room 2 | Main | Dining Ro | 13.15 | 12.99 | Hardwood Floor |
| Room 3 | Main | Kitchen | 15.74 | 12.07 | Breakfast Bar, Centre Island, Modern Kitchen |
| Room 4 | Main | Breakfast | 10.17 | 7.51 | Modern Kitchen, Hardwood Floor, W/O To Sunroom |
| Room 5 | Main | Sunroom | 20.3 | 7.15 | W/O To Pool, South View |
| Room 6 | Main | Family Ro | 16.4 | 11.91 | W/O To Sunroom, Fireplace |
| Room 7 | Main | Other | 7.41 | 6.59 | Stone Floor |
| Room 8 | Second | Primary B | 19.25 | 13.58 | Walk-In Closet(s), Ensuite Bath |
| Room 9 | Second | Bedroom 2 | 14.01 | 9.41 | French Doors, Window |
| Room 10 | Second | Bedroom 3 | 16.01 | 13.09 | French Doors, Window |
| Room 11 | Second | Bedroom 4 | 16.92 | 11.68 | South View, Window |
| Room 12 | Second | Bedroom 5 | 12.4 | 8.92 | South View, Window |
| Washroom Type | No. of Pieces | Level |
| Washroom Type 1 | 2 | Main |
| Washroom Type 2 | 3 | Second |
| Washroom Type 3 | 5 | Second |
| Washroom Type 4 | 0 | |
| Washroom Type 5 | 0 |
| Total Area: | 0.00 |
| Approximatly Age: | 31-50 |
| Property Type: | Detached |
| Style: | 2-Storey |
| Exterior: | Aluminum Siding, Brick |
| Garage Type: | Attached |
| (Parking/)Drive: | Private Do |
| Drive Parking Spaces: | 8 |
| Park #1 | |
| Parking Type: | Private Do |
| Park #2 | |
| Parking Type: | Private Do |
| Pool: | Inground |
| Other Structures: | Garden Shed |
| Approximatly Age: | 31-50 |
| Approximatly Square Footage: | 3000-3500 |
| Property Features: | Fenced Yard, Level |
| CAC Included: | N |
| Water Included: | N |
| Cabel TV Included: | N |
| Common Elements Included: | N |
| Heat Included: | N |
| Parking Included: | N |
| Condo Tax Included: | N |
| Building Insurance Included: | N |
| Fireplace/Stove: | Y |
| Heat Type: | Forced Air |
| Central Air Conditioning: | Central Air |
| Central Vac: | N |
| Laundry Level: | Syste |
| Ensuite Laundry: | F |
| Sewers: | Sewer |
| Utilities-Hydro: | Y |
$
%
Years
This calculator is for demonstration purposes only. Always consult a professional
financial advisor before making personal financial decisions.
| Although the information displayed is believed to be accurate, no warranties or representations are made of any kind. |
| RE/MAX IMPERIAL REALTY INC. |
|
|

FARHANG RAFII
Sales Representative
Dir:
647-606-4145
Bus:
416-364-4776
Fax:
416-364-5556
| Virtual Tour | Book Showing | Email a Friend |
Jump To:
At a Glance:
| Type: | Freehold - Detached |
| Area: | Halton |
| Municipality: | Oakville |
| Neighbourhood: | 1006 - FD Ford |
| Style: | 2-Storey |
| Approximate Age: | 31-50 |
| Tax: | $15,081.8 |
| Beds: | 6 |
| Baths: | 3 |
| Fireplace: | Y |
| Pool: | Inground |
Locatin Map:
Payment Calculator:

