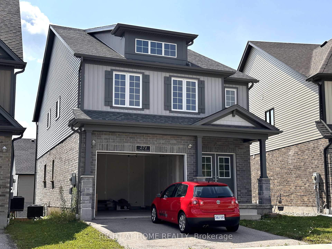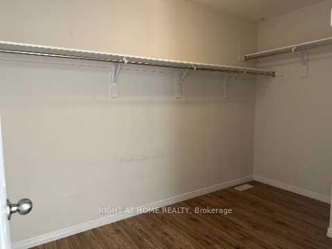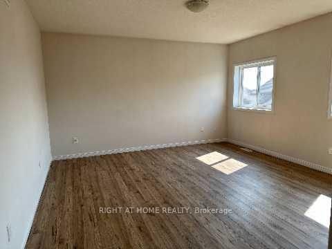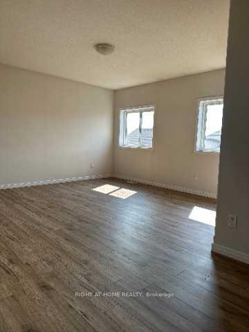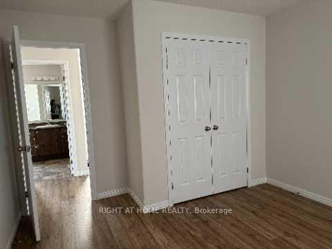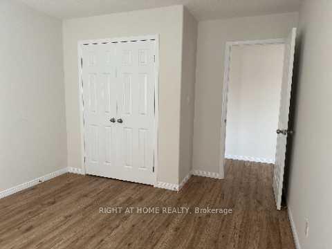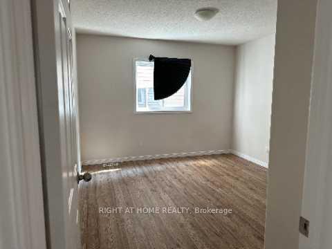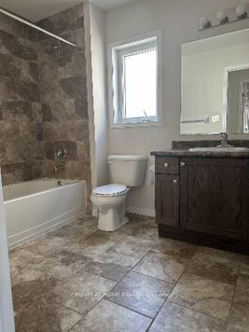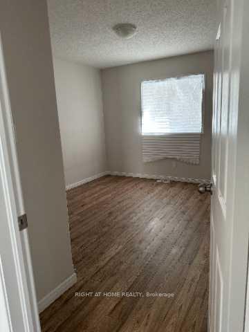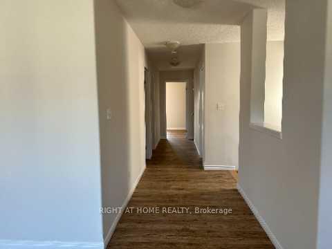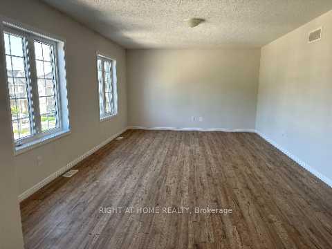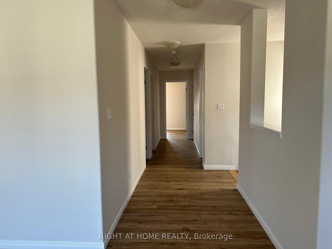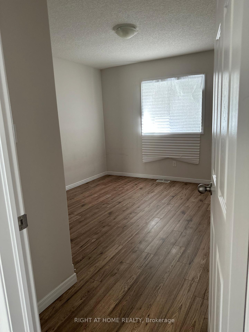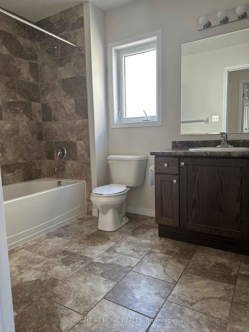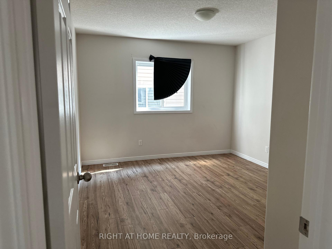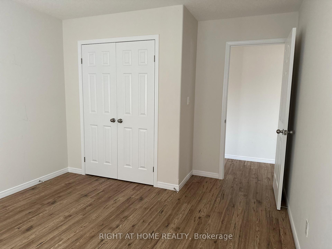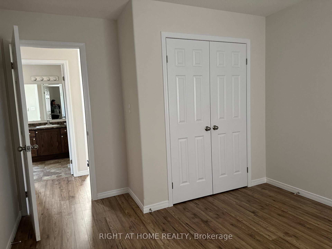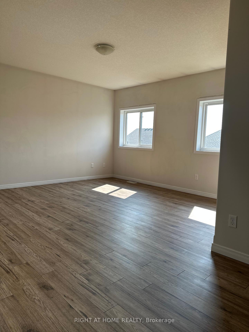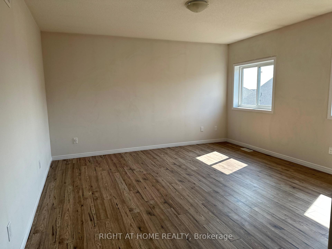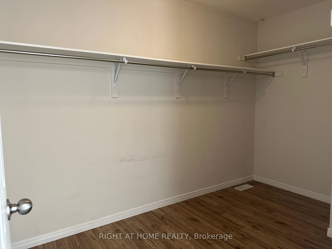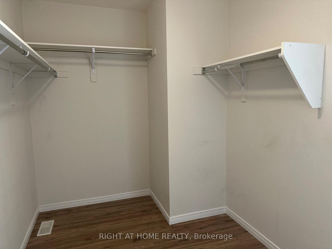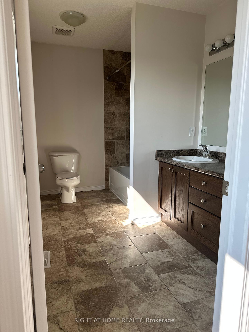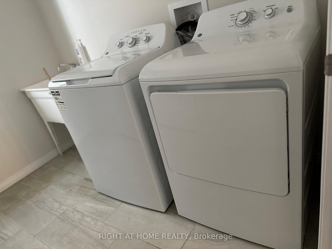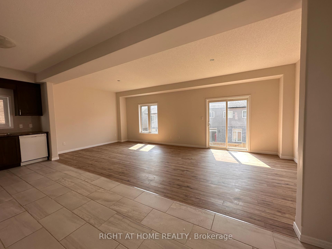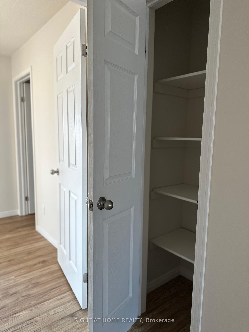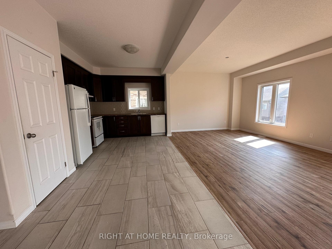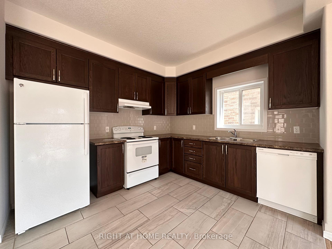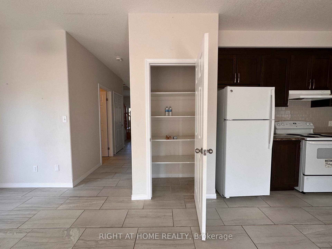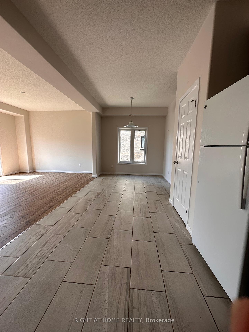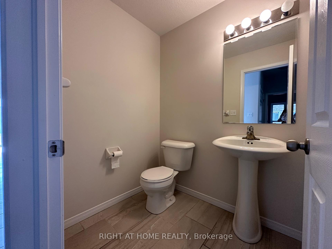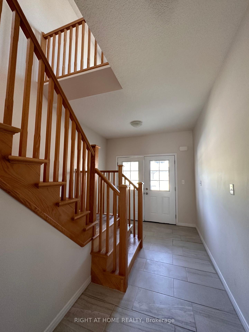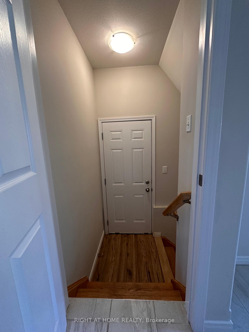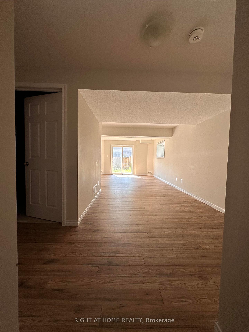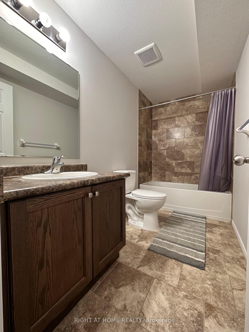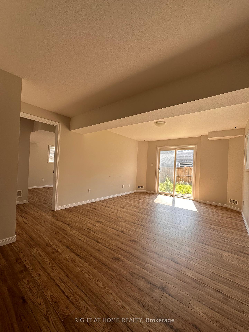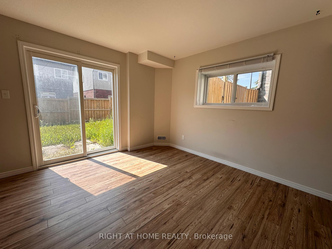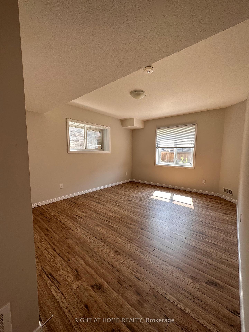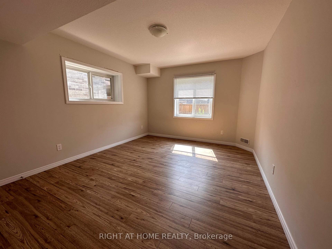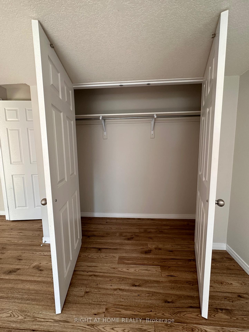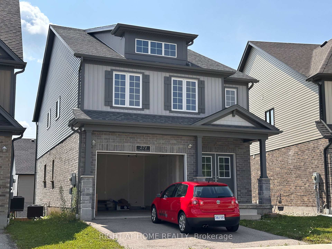$3,950
Available - For Rent
Listing ID: X12237376
271 Ginseng Stre North , Waterloo, N2V 0B3, Waterloo
| The sense of community Neighbourhood and Family surrounds you. What it would be like to live in such a Sought-after community with the highly ranked Vista Hills public school just steps away, The open concept Main level, the large Bedroom Spaces of the second level, second level family room perfect for office or kids playroom, finished Basement and walk out to a fenced back yard, separate entrance to the basement. Public transit is just steps away. Main shopping plazas including Costco and other major stores are just nearby. |
| Price | $3,950 |
| Taxes: | $0.00 |
| Occupancy: | Vacant |
| Address: | 271 Ginseng Stre North , Waterloo, N2V 0B3, Waterloo |
| Acreage: | < .50 |
| Directions/Cross Streets: | Columbia St.W to Ginseng St. |
| Rooms: | 10 |
| Rooms +: | 3 |
| Bedrooms: | 3 |
| Bedrooms +: | 1 |
| Family Room: | T |
| Basement: | Finished wit |
| Furnished: | Unfu |
| Level/Floor | Room | Length(ft) | Width(ft) | Descriptions | |
| Room 1 | Second | Primary B | 17.74 | 13.48 | 4 Pc Ensuite, B/I Closet |
| Room 2 | Second | Bedroom 2 | 11.68 | 11.68 | B/I Closet |
| Room 3 | Second | Bedroom 3 | 11.68 | 11.68 | B/I Closet |
| Room 4 | Second | Family Ro | 24.5 | 12.89 | |
| Room 5 | Main | Living Ro | 24.11 | 12.27 | Open Concept |
| Room 6 | Main | Kitchen | 14.99 | 10 | Open Concept |
| Room 7 | Main | Breakfast | 8.99 | 8.99 | |
| Room 8 | Basement | Living Ro | 26.8 | 11.81 | W/O To Garden |
| Room 9 | Basement | Bedroom | 9.84 | 11.48 | B/I Closet |
| Washroom Type | No. of Pieces | Level |
| Washroom Type 1 | 4 | Second |
| Washroom Type 2 | 2 | Ground |
| Washroom Type 3 | 4 | Basement |
| Washroom Type 4 | 0 | |
| Washroom Type 5 | 0 |
| Total Area: | 0.00 |
| Approximatly Age: | 6-15 |
| Property Type: | Detached |
| Style: | 2-Storey |
| Exterior: | Aluminum Siding |
| Garage Type: | Attached |
| (Parking/)Drive: | Front Yard |
| Drive Parking Spaces: | 2 |
| Park #1 | |
| Parking Type: | Front Yard |
| Park #2 | |
| Parking Type: | Front Yard |
| Pool: | None |
| Laundry Access: | Laundry Room |
| Approximatly Age: | 6-15 |
| Approximatly Square Footage: | 2000-2500 |
| Property Features: | Fenced Yard, Public Transit |
| CAC Included: | N |
| Water Included: | N |
| Cabel TV Included: | N |
| Common Elements Included: | N |
| Heat Included: | N |
| Parking Included: | N |
| Condo Tax Included: | N |
| Building Insurance Included: | N |
| Fireplace/Stove: | N |
| Heat Type: | Forced Air |
| Central Air Conditioning: | Central Air |
| Central Vac: | N |
| Laundry Level: | Syste |
| Ensuite Laundry: | F |
| Elevator Lift: | False |
| Sewers: | Sewer |
| Utilities-Hydro: | N |
| Although the information displayed is believed to be accurate, no warranties or representations are made of any kind. |
| RIGHT AT HOME REALTY |
|
|

FARHANG RAFII
Sales Representative
Dir:
647-606-4145
Bus:
416-364-4776
Fax:
416-364-5556
| Book Showing | Email a Friend |
Jump To:
At a Glance:
| Type: | Freehold - Detached |
| Area: | Waterloo |
| Municipality: | Waterloo |
| Neighbourhood: | Dufferin Grove |
| Style: | 2-Storey |
| Approximate Age: | 6-15 |
| Beds: | 3+1 |
| Baths: | 4 |
| Fireplace: | N |
| Pool: | None |
Locatin Map:

