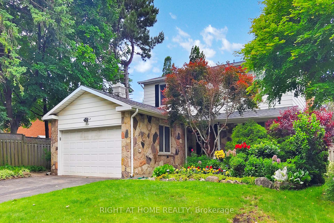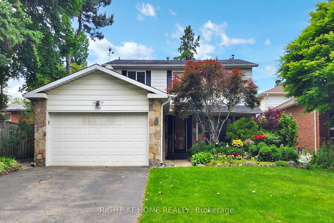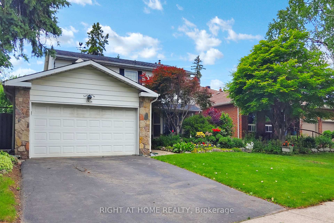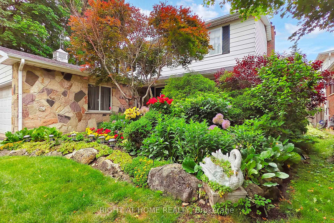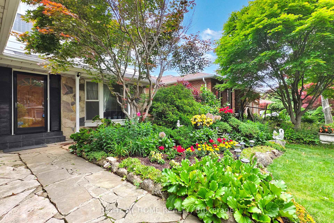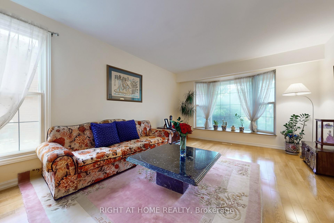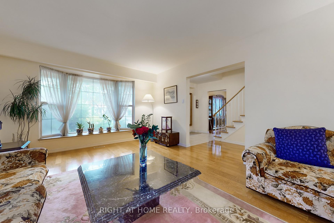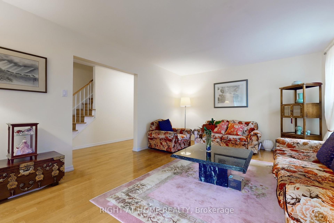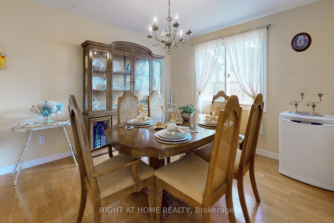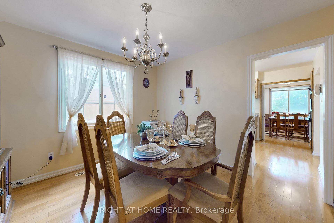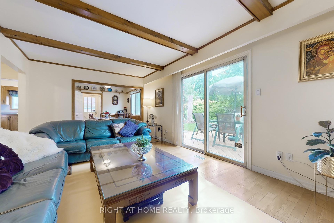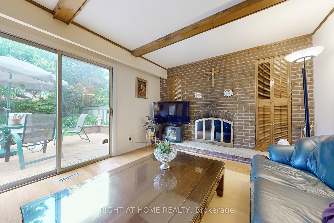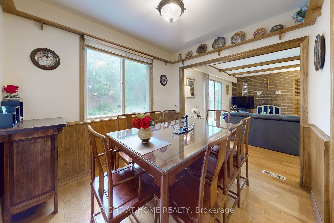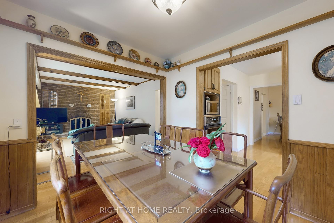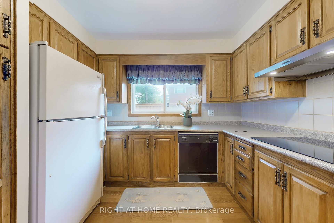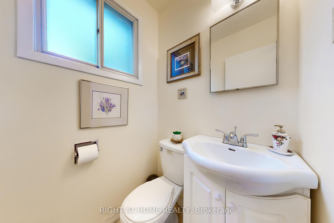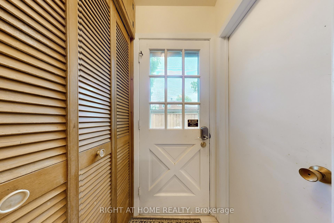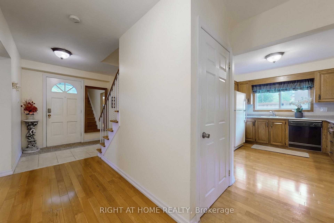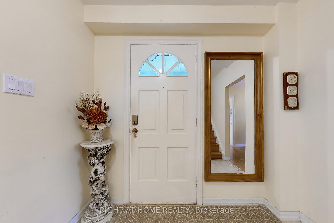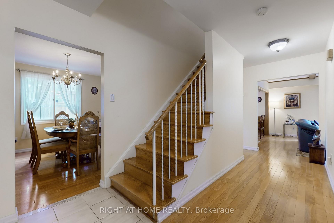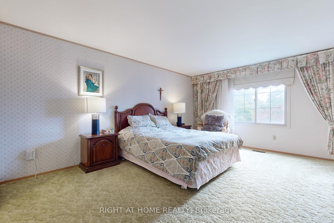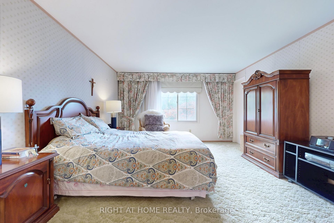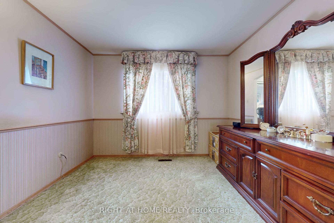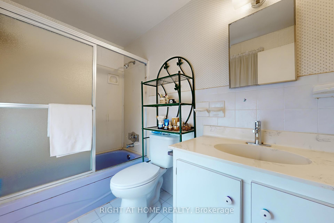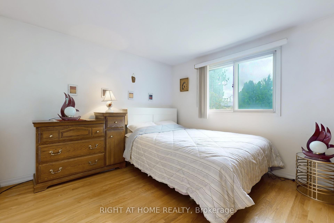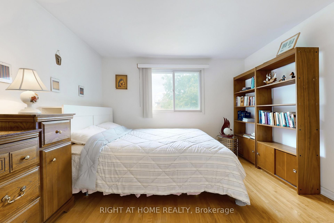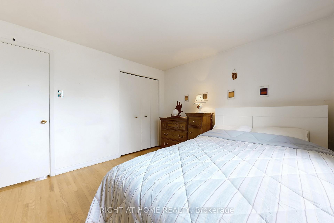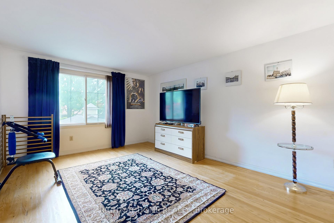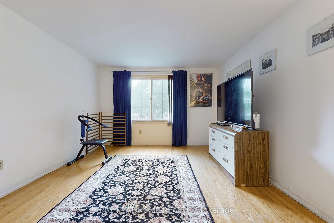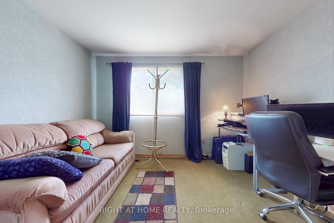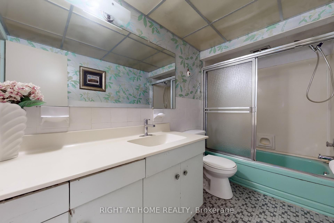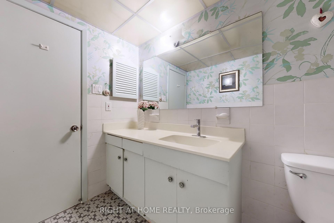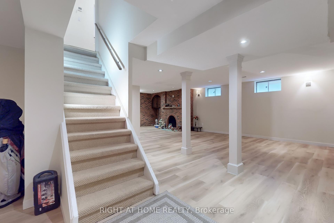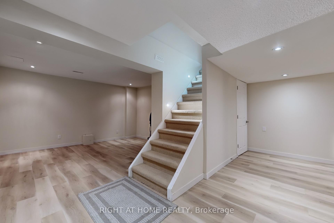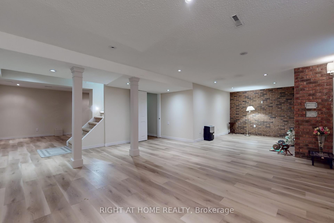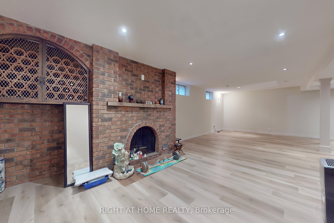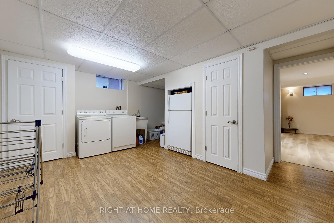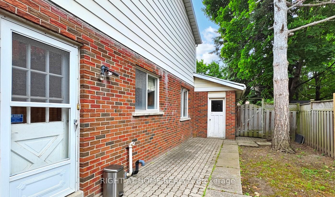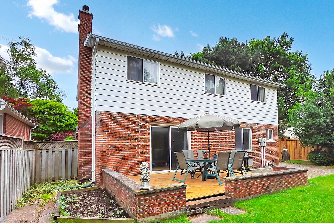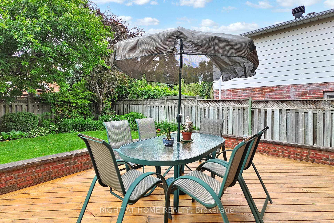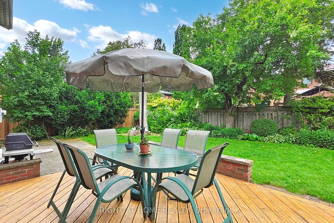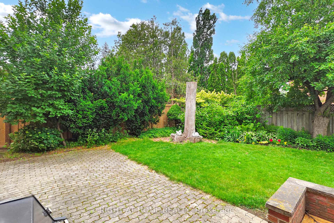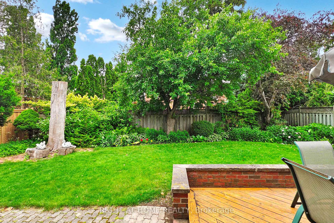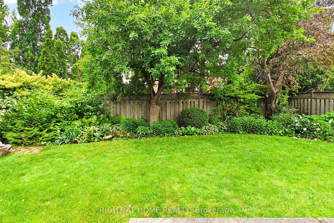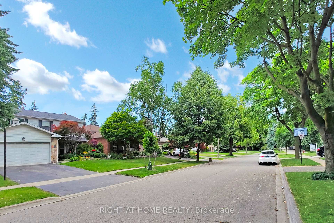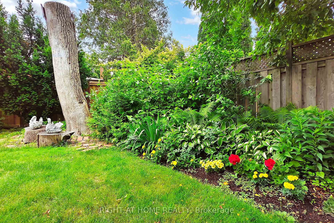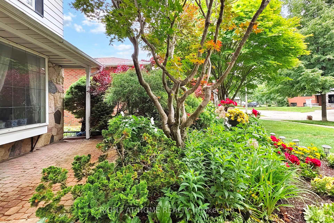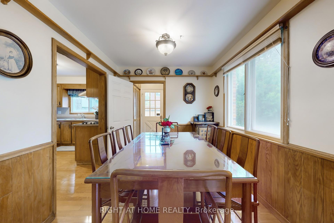$1,199,000
Available - For Sale
Listing ID: W12235067
1924 Steepbank Cres , Mississauga, L4X 1T8, Peel
| Location, location, location - in the prestigious Applewood community of Mississauga East, right on the border of Toronto. Schools, sports facilities, shopping, places of worship. Living total spaces around 3,000 sq ft. Amazing walking and bike trails, Markland Woods golf club on the other side of the road. Set on a beautiful 60 x 113.91 Feet lot, this 4 Bedroom, 3 bathroom home offers the perfect blend of both indoor and outdoor space, in a close-knit community known for its schools and green space. Upon entrance you'll be greeted by warm hardwood floors that create a cozy and inviting atmosphere throughout. The main floor boasts a formal dining room, a separate living room with serene views of a professionally landscaped garden, an eat-in kitchen and charming family room. Double garage, 3 parking in driveway, total 5 parking! Very desirable street minutes to schools, parks, golf course, Sherway Gardens, minutes to hwy 427, Pearson Airport and more! Bring your designer to add your personal touches! This home is not just a residence; it's an investment in a lifestyle. Etobicoke Centennial sports facilities - 5 minutes drive. Easy access 2mins drive to 427 highway and very close Pearson Airport. |
| Price | $1,199,000 |
| Taxes: | $7557.54 |
| Assessment Year: | 2025 |
| Occupancy: | Owner |
| Address: | 1924 Steepbank Cres , Mississauga, L4X 1T8, Peel |
| Directions/Cross Streets: | Bloor / Ponytrail |
| Rooms: | 10 |
| Bedrooms: | 4 |
| Bedrooms +: | 0 |
| Family Room: | T |
| Basement: | Full, Finished |
| Level/Floor | Room | Length(ft) | Width(ft) | Descriptions | |
| Room 1 | Ground | Living Ro | 18.17 | 12.5 | Hardwood Floor, Bay Window, Overlooks Frontyard |
| Room 2 | Ground | Dining Ro | 10.99 | 10.66 | Hardwood Floor, Combined w/Kitchen, Window |
| Room 3 | Ground | Kitchen | 11.25 | 7.35 | Tile Floor, Combined w/Dining, Large Window |
| Room 4 | Ground | Breakfast | 8.56 | 9.45 | Hardwood Floor, Combined w/Family, Combined w/Kitchen |
| Room 5 | Ground | Family Ro | 17.65 | 11.41 | Hardwood Floor, Fireplace, W/O To Patio |
| Room 6 | Second | Primary B | 15.68 | 12.5 | 4 Pc Ensuite, Large Window, Combined w/Sitting |
| Room 7 | Second | Bedroom | 15.15 | 11.41 | Hardwood Floor, Double Closet, Large Window |
| Room 8 | Second | Bedroom | 11.51 | 10.59 | Hardwood Floor, Double Closet, Large Window |
| Room 9 | Second | Bedroom | 10.99 | 10.59 | Hardwood Floor, Double Closet, Large Window |
| Room 10 | Basement | Fireplace, Pot Lights, Window |
| Washroom Type | No. of Pieces | Level |
| Washroom Type 1 | 4 | Second |
| Washroom Type 2 | 2 | Flat |
| Washroom Type 3 | 0 | |
| Washroom Type 4 | 0 | |
| Washroom Type 5 | 0 |
| Total Area: | 0.00 |
| Property Type: | Detached |
| Style: | 2-Storey |
| Exterior: | Stone, Aluminum Siding |
| Garage Type: | Attached |
| Drive Parking Spaces: | 3 |
| Pool: | None |
| Approximatly Square Footage: | 2000-2500 |
| CAC Included: | N |
| Water Included: | N |
| Cabel TV Included: | N |
| Common Elements Included: | N |
| Heat Included: | N |
| Parking Included: | N |
| Condo Tax Included: | N |
| Building Insurance Included: | N |
| Fireplace/Stove: | Y |
| Heat Type: | Forced Air |
| Central Air Conditioning: | Central Air |
| Central Vac: | N |
| Laundry Level: | Syste |
| Ensuite Laundry: | F |
| Sewers: | Sewer |
$
%
Years
This calculator is for demonstration purposes only. Always consult a professional
financial advisor before making personal financial decisions.
| Although the information displayed is believed to be accurate, no warranties or representations are made of any kind. |
| RIGHT AT HOME REALTY |
|
|

FARHANG RAFII
Sales Representative
Dir:
647-606-4145
Bus:
416-364-4776
Fax:
416-364-5556
| Virtual Tour | Book Showing | Email a Friend |
Jump To:
At a Glance:
| Type: | Freehold - Detached |
| Area: | Peel |
| Municipality: | Mississauga |
| Neighbourhood: | Applewood |
| Style: | 2-Storey |
| Tax: | $7,557.54 |
| Beds: | 4 |
| Baths: | 3 |
| Fireplace: | Y |
| Pool: | None |
Locatin Map:
Payment Calculator:

