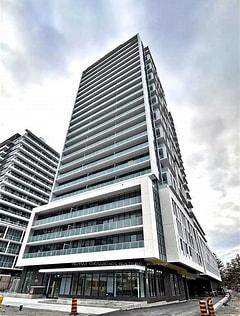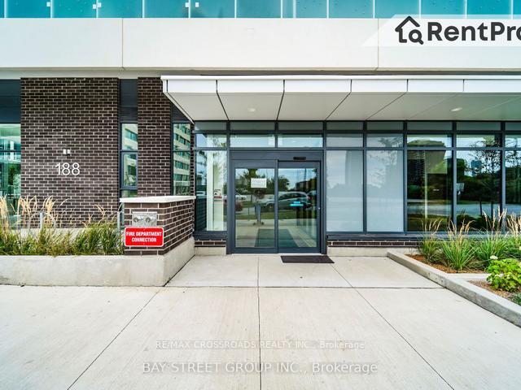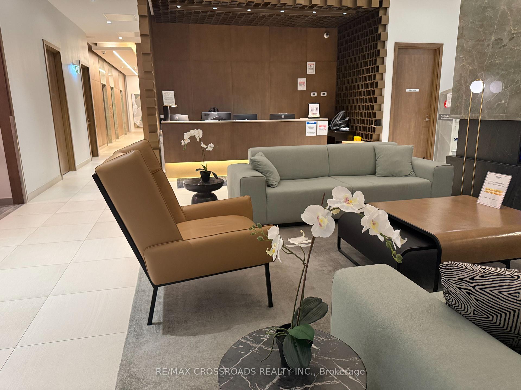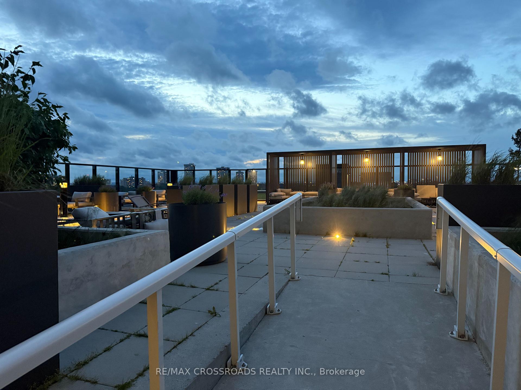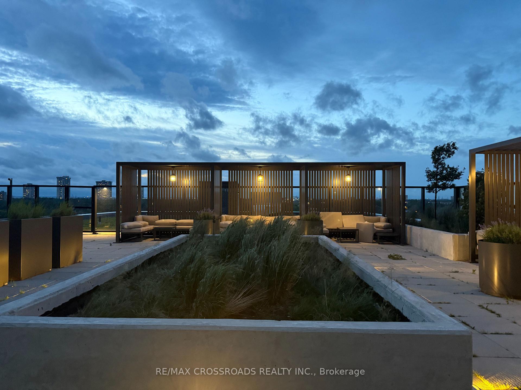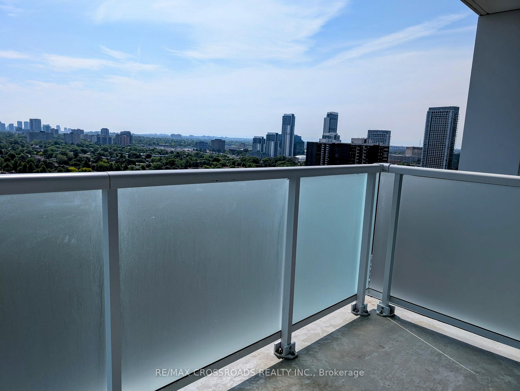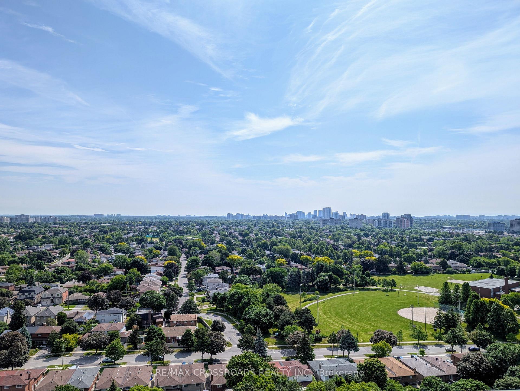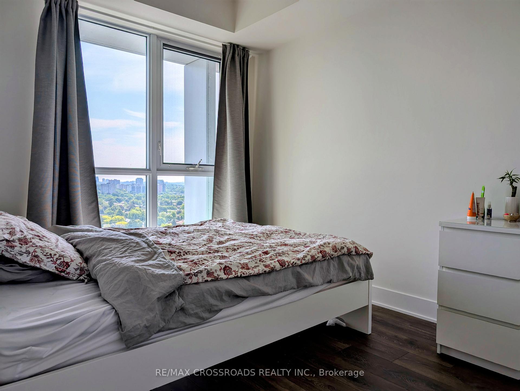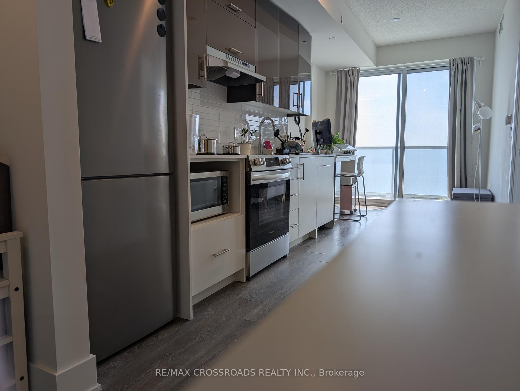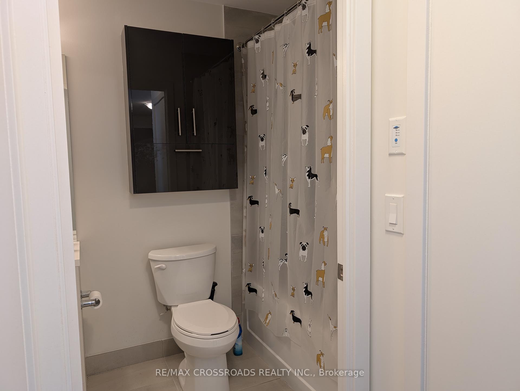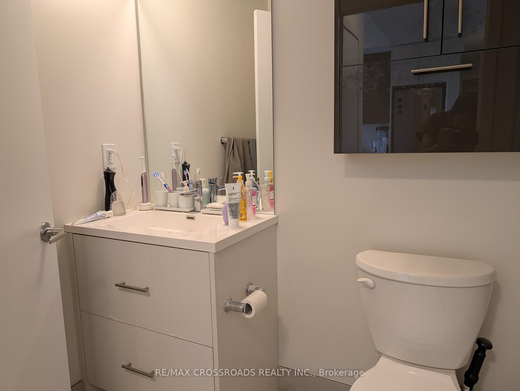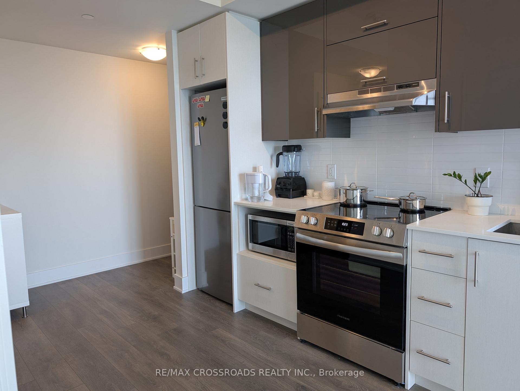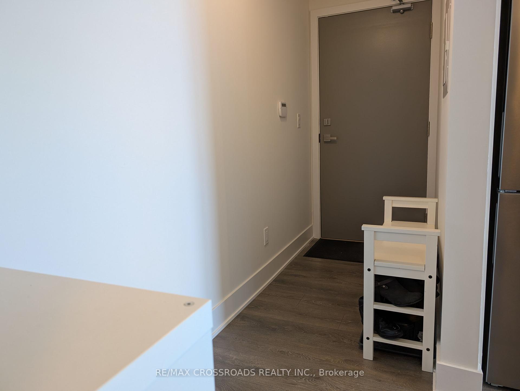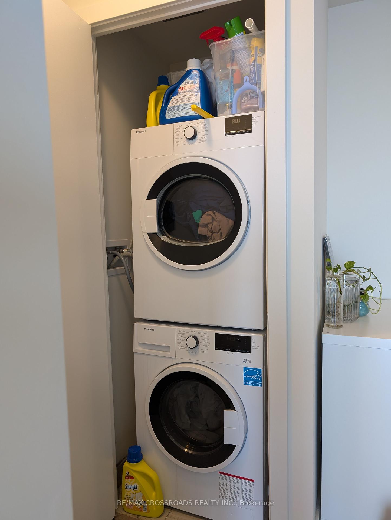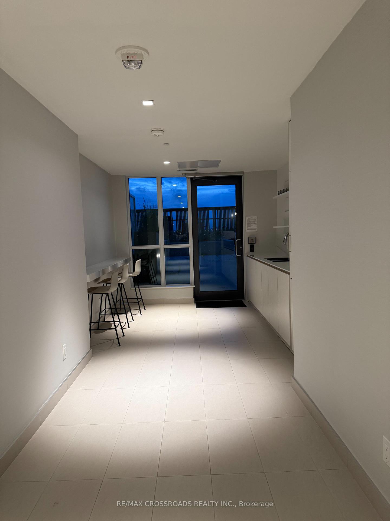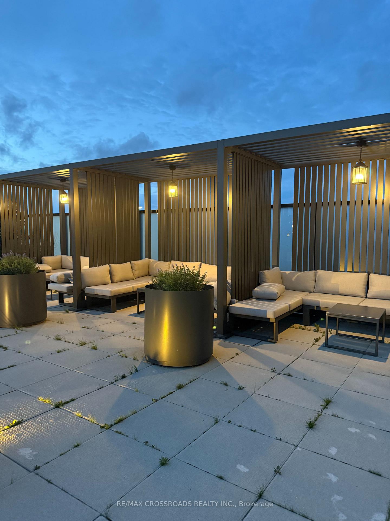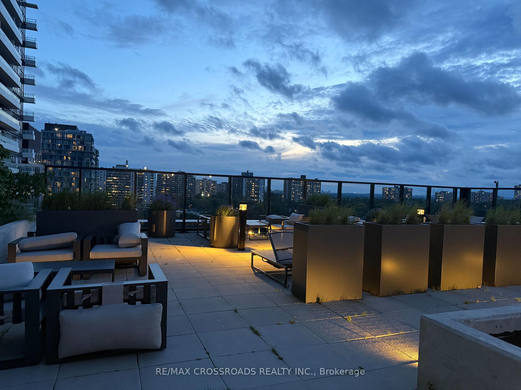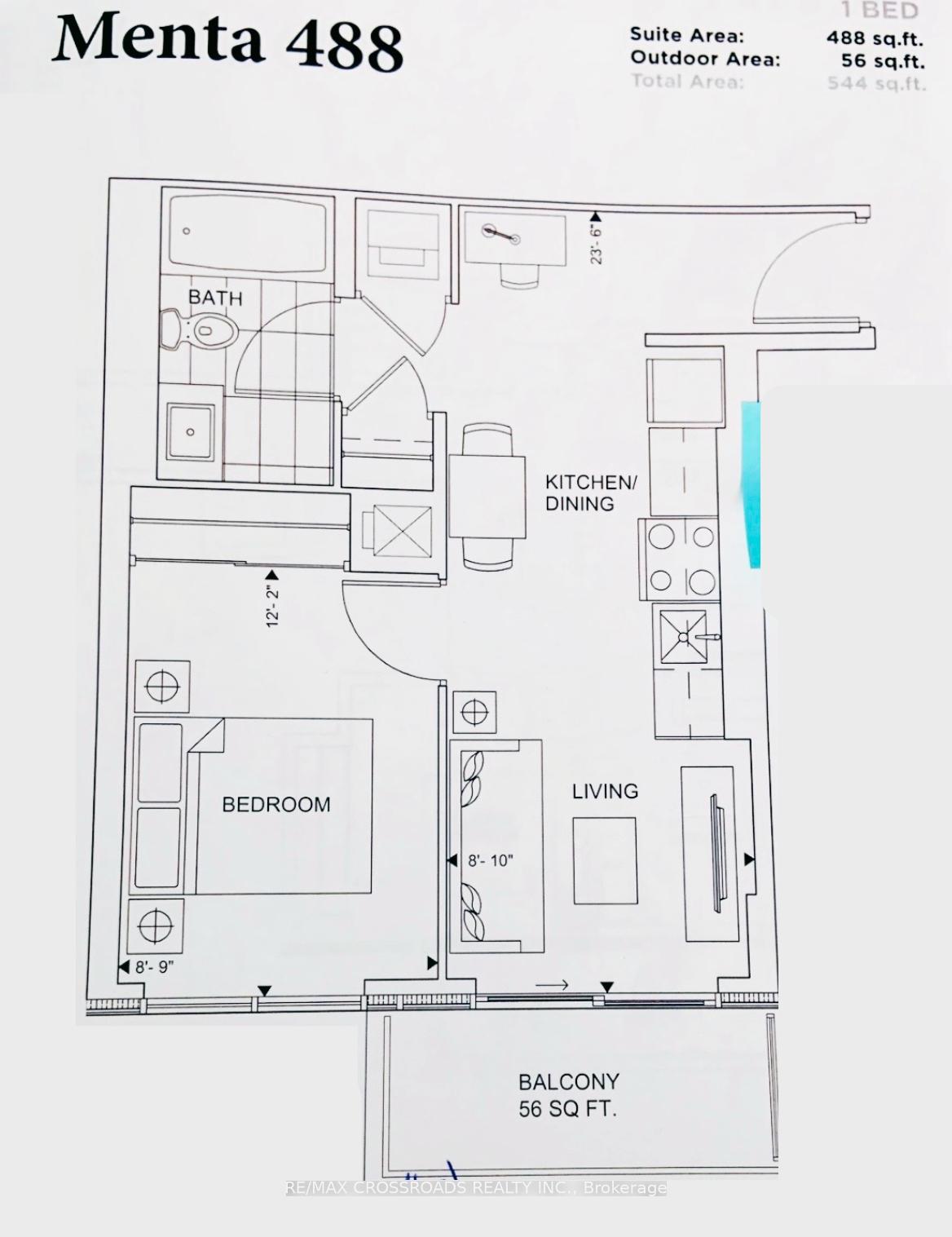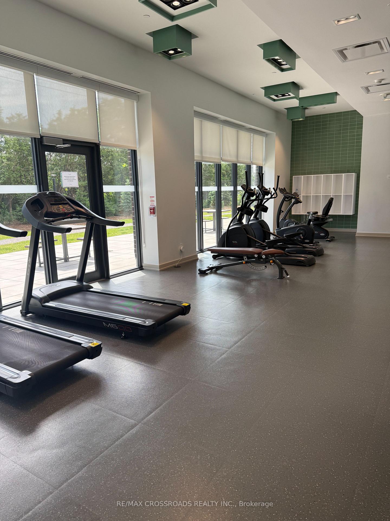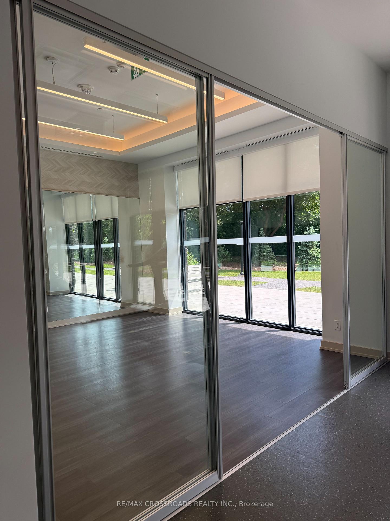$2,150
Available - For Rent
Listing ID: C12237397
188 Fairview Mall Driv , Toronto, M2J 0H7, Toronto
| Don't miss out! Schedule a viewing today! Welcome to Verdé Condos, 2 years new, elegant, convenient and contemporary building in the heart of North York! This stunning unit offers spacious open-concept living with 9-ft high ceilings. Sleek quartz countertops, and premium stainless steel appliances. Fantastic Features: Bright and airy layout with floor-to-ceiling windows. Stylish laminate flooring throughout. Ensuite laundry for convenience. Building Amenities- State-of-the-art gym + yoga studio, party room, guest suites. This unit is on the 20th floor with a panoramic East view. Functional floor plan with walk-out to open balcony 56 s.f. 24-hour concierge & security. Rooftop terrace with BBQ area & Visitor parking. Steps to Fairview Mall (shopping, dining & entertainment)Don Mills Subway Station (easy downtown access). Minutes to highways 401 & 404Close to Seneca College, schools & parks. This condo is perfect for professionals or couples seeking a vibrant urban lifestyle with unbeatable convenience. |
| Price | $2,150 |
| Taxes: | $0.00 |
| Occupancy: | Owner |
| Address: | 188 Fairview Mall Driv , Toronto, M2J 0H7, Toronto |
| Postal Code: | M2J 0H7 |
| Province/State: | Toronto |
| Directions/Cross Streets: | FAIRVIEW MALL DR/404 |
| Level/Floor | Room | Length(ft) | Width(ft) | Descriptions | |
| Room 1 | Flat | Living Ro | 22.24 | 7.31 | Combined w/Dining, Open Concept, Laminate |
| Room 2 | Flat | Dining Ro | 22.24 | 7.31 | Combined w/Living, Walk-Out, Laminate |
| Room 3 | Flat | Kitchen | 22.24 | 7.31 | Combined w/Dining, Laminate, Stainless Steel Appl |
| Room 4 | Flat | Bedroom | 8.82 | 12.46 | Large Window, Laminate, Double Closet |
| Room 5 | Flat | Foyer | 6.36 | 3.74 | Laminate |
| Washroom Type | No. of Pieces | Level |
| Washroom Type 1 | 4 | Flat |
| Washroom Type 2 | 0 | |
| Washroom Type 3 | 0 | |
| Washroom Type 4 | 0 | |
| Washroom Type 5 | 0 |
| Total Area: | 0.00 |
| Sprinklers: | Conc |
| Washrooms: | 1 |
| Heat Type: | Forced Air |
| Central Air Conditioning: | Central Air |
| Elevator Lift: | True |
| Although the information displayed is believed to be accurate, no warranties or representations are made of any kind. |
| RE/MAX CROSSROADS REALTY INC. |
|
|

FARHANG RAFII
Sales Representative
Dir:
647-606-4145
Bus:
416-364-4776
Fax:
416-364-5556
| Book Showing | Email a Friend |
Jump To:
At a Glance:
| Type: | Com - Condo Apartment |
| Area: | Toronto |
| Municipality: | Toronto C15 |
| Neighbourhood: | Don Valley Village |
| Style: | 1 Storey/Apt |
| Beds: | 1 |
| Baths: | 1 |
| Fireplace: | N |
Locatin Map:

