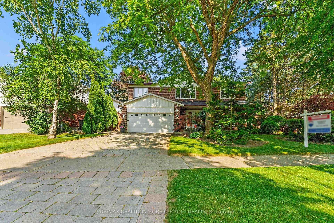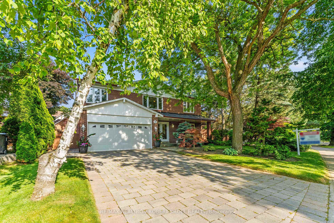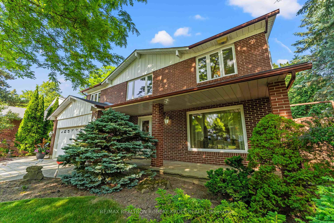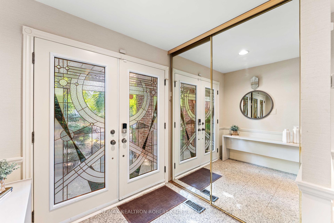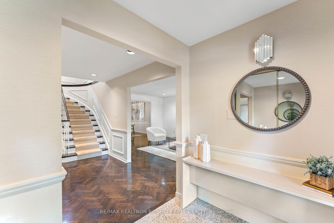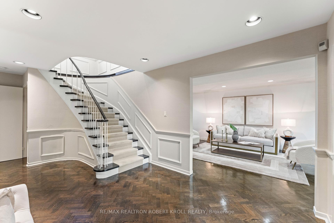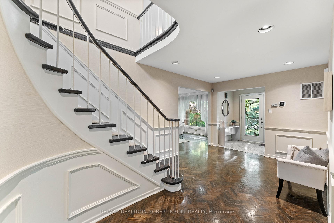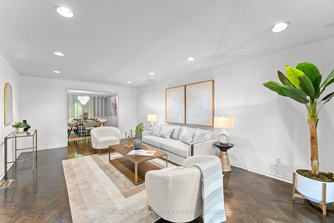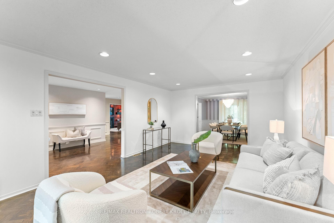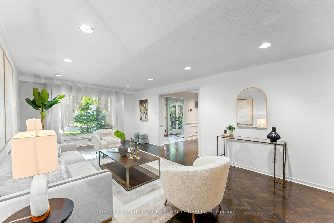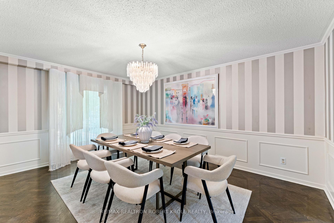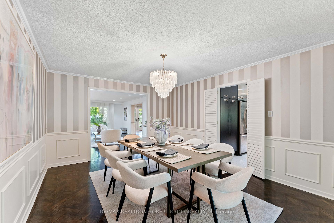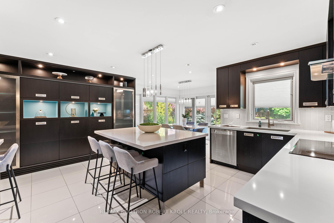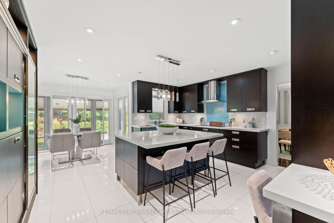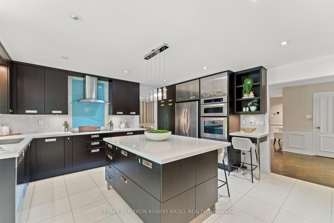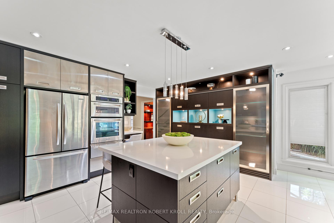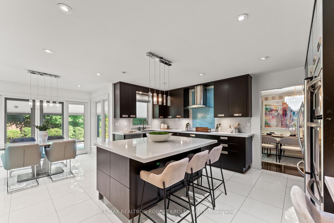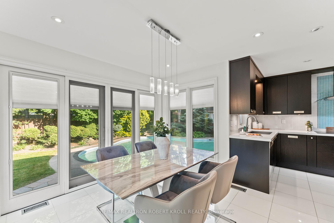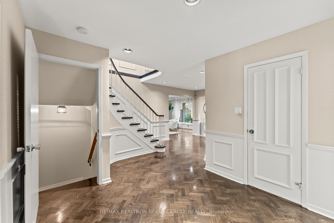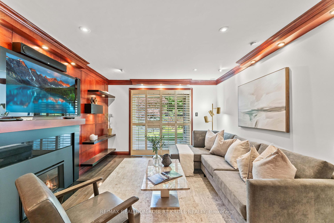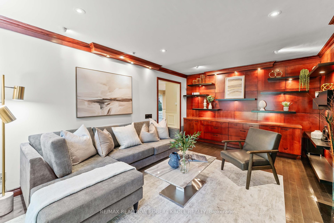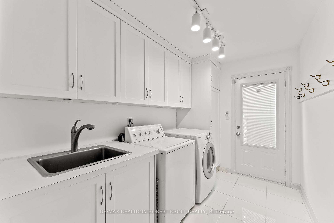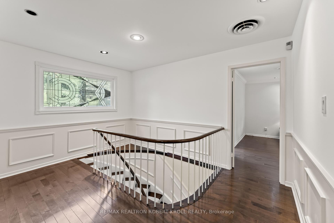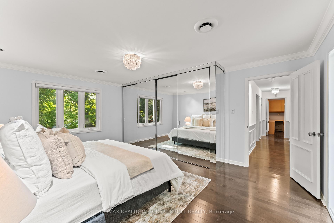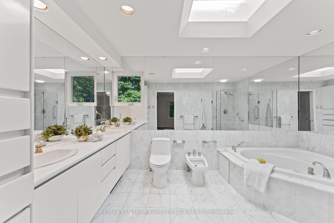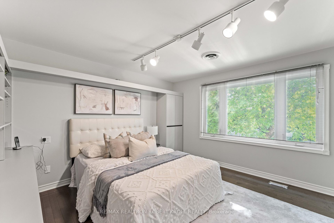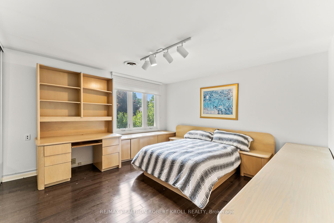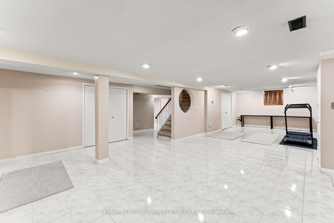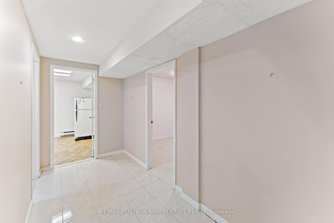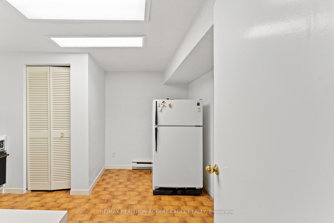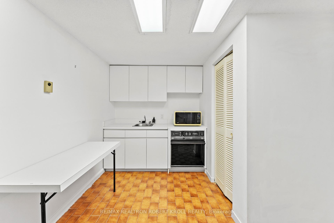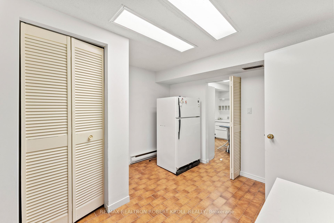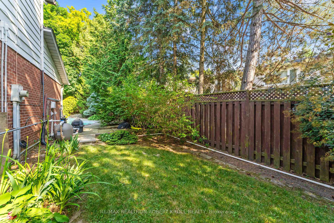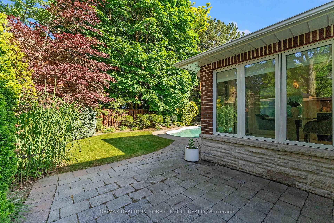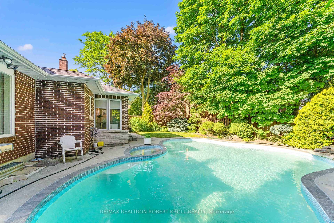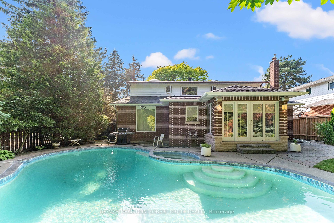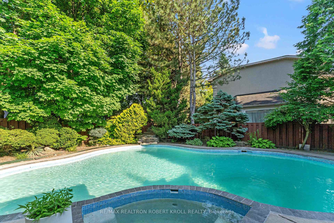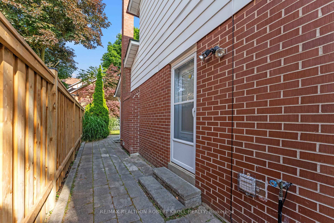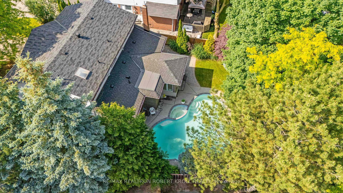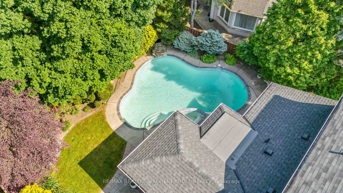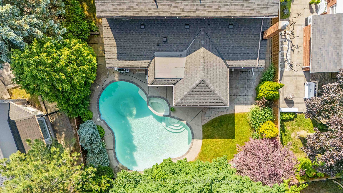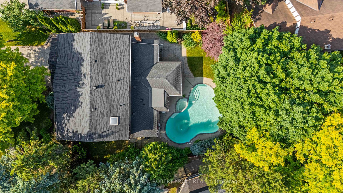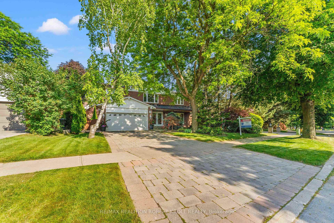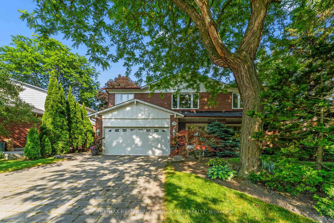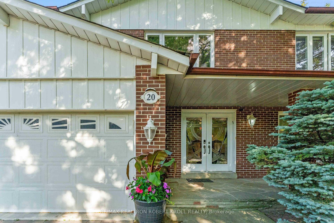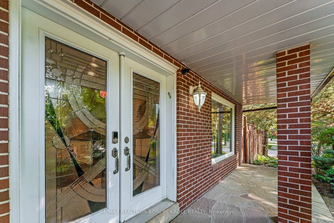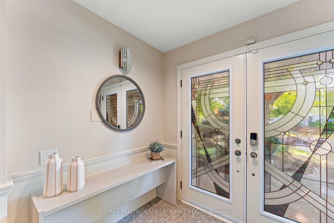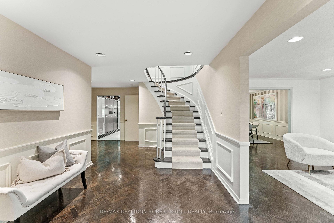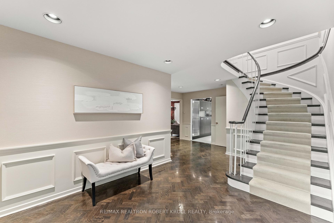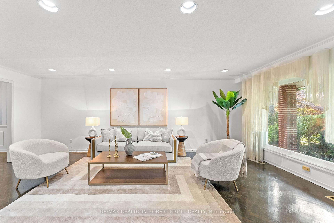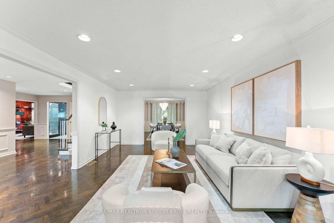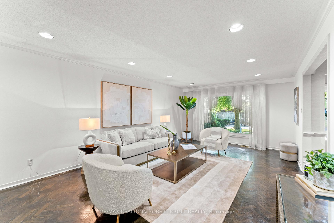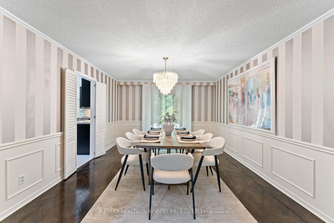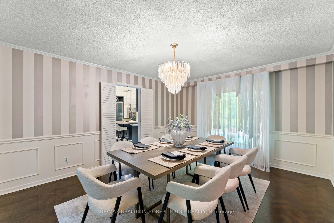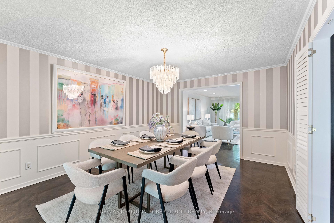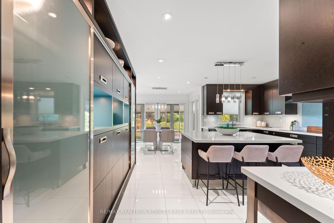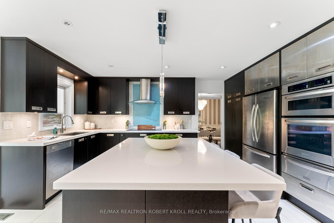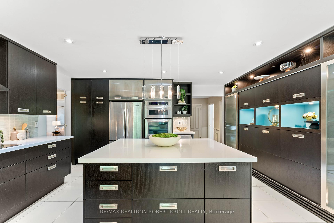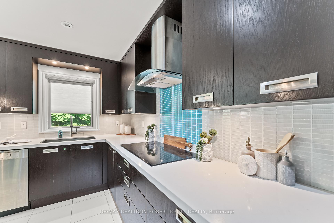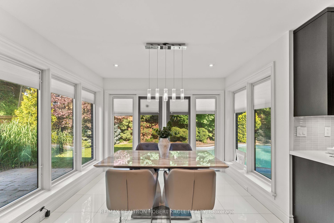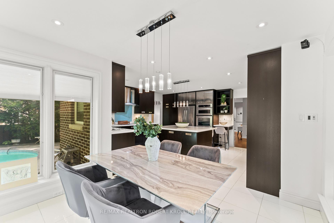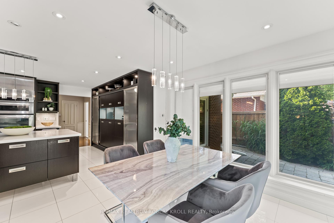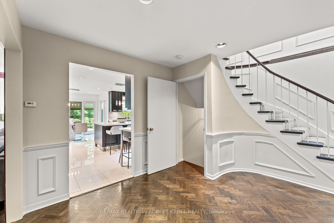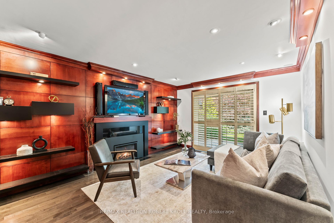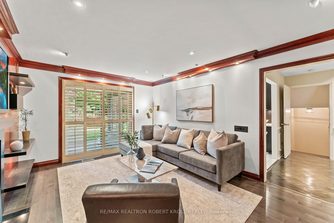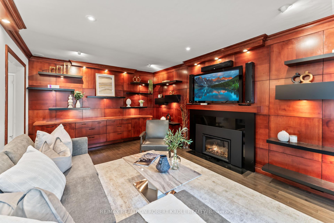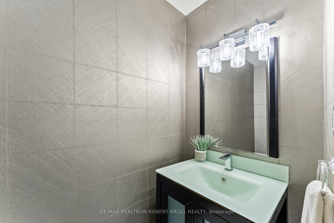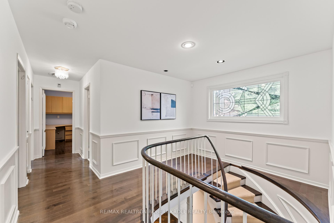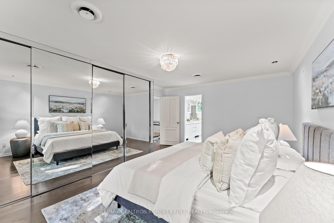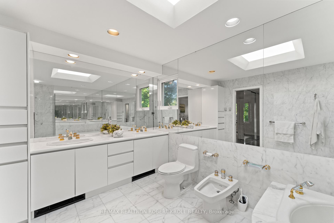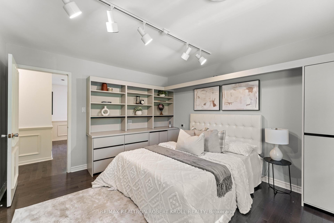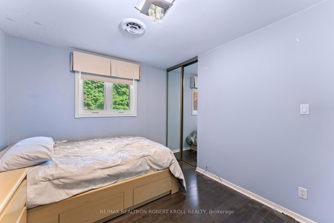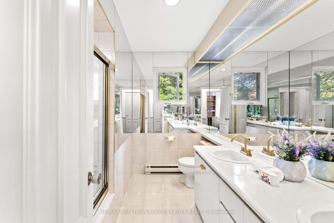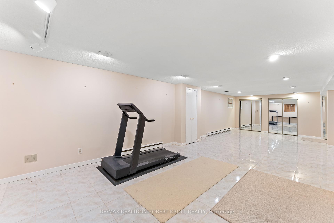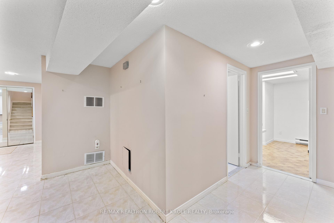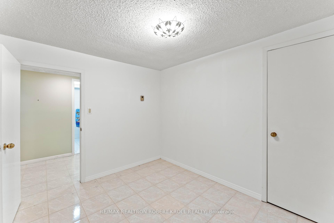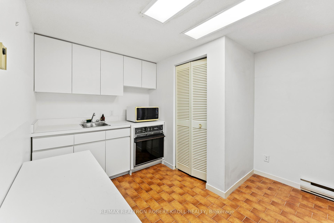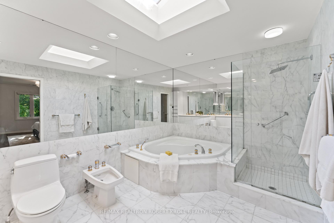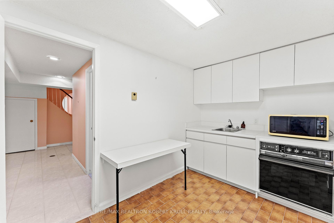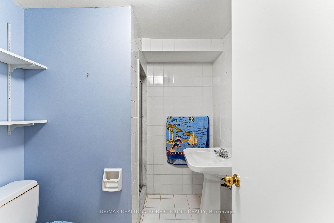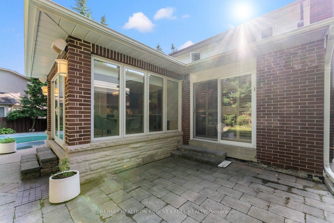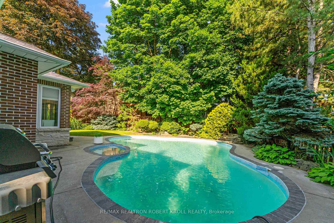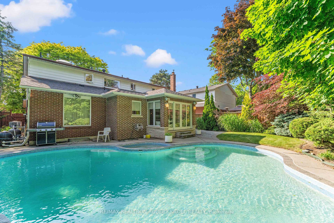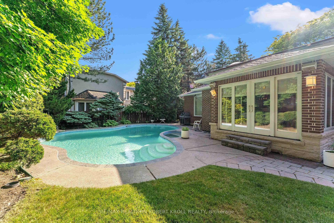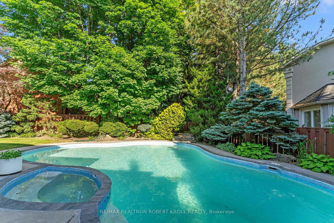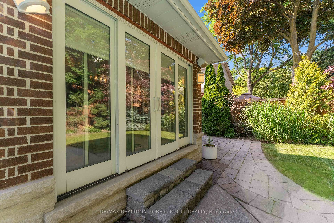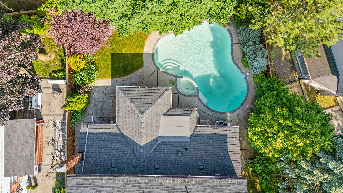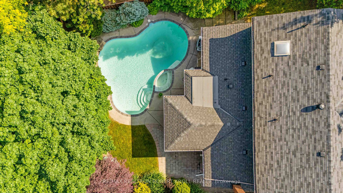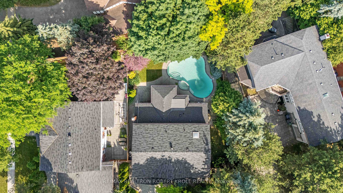$2,549,000
Available - For Sale
Listing ID: C12232314
20 Sonata Cres , Toronto, M3B 2C4, Toronto
| Discover This Elegant, Expertly Designed Family Home On One Of Denlows Most Prestigious Streets. Offering 4+1 Bedrooms, 4 Bathrooms, & Three Spacious Levels, This Residence Features Refined Finishes And A Professionally Landscaped Backyard Oasis With In-ground Pool. Enter A Grand Tiled Foyer With Custom-Designed Double Front Doors. Herringbone Hardwood Flows Through The Hallway With Detailed Wainscotting. The Sunlit Living Room Offers Pot Lights & A Picture Window, Overlooking The Front Garden, While The Formal Dining Room Boasts Cornice Moulding, Wainscotting, Wallpaper Accents, & A Large Window Overlooking The Pool. The Chefs Kitchen Features An Oversized Island With Breakfast Bar, Stone Counters, Custom Backsplash, And Premium Built-In Appliances. Enjoy A Double Stainless Farmhouse Sink, Custom Cabinets With Custom Frosted Glass Accents, Tile Floors, And Built-In Desk. The Breakfast Area Opens To The Backyard Via French Doors & Includes Pane-In-Pane Window Blinds. Relax In The Cozy Library/Family Room With Gas Fireplace, California Shutters, Built-In Buffet, Decorative Floating Shelves, & Walkout To The Stone Patio. A Stylish Powder Room & Functional Laundry/Mud Room With Side Door Access To The Yard Complete The Main Level. Ascend To The 2nd Floor. The Primary Suite Showcases Hardwood Floors, Pot Lights, Three-Pane Picture Window, His & Hers Mirrored Closets, And A Spa-Like 6-Piece Ensuite With Whirlpool Tub, Stand-Alone Shower, Bidet, Skylight, And Backyard Views. Three Additional Bedrooms Include Built-Ins, Large Windows, And Ample Closet Space. A 4-Piece Family Bath, Elegant Circular Staircase With Wainscotting And Hardwood Add To The 2nd Floor Charm. In Your Fully-Finished Basement Find A Huge Rec Room With Storage, Bonus Bedroom, 3-Pc Bath, Kitchen, & Office/Hobby Space With Built-Ins Provide Multi-Functional Use. Retreat Outdoors Oasis. Fully Fenced And Landscaped With Kidney-Shaped Pool, Spa, Gas Bbq Hookup. **NEW ROOF, FURNACE & AC 2024** |
| Price | $2,549,000 |
| Taxes: | $15044.04 |
| Occupancy: | Vacant |
| Address: | 20 Sonata Cres , Toronto, M3B 2C4, Toronto |
| Directions/Cross Streets: | York Mills Rd and Leslie |
| Rooms: | 9 |
| Rooms +: | 5 |
| Bedrooms: | 4 |
| Bedrooms +: | 1 |
| Family Room: | T |
| Basement: | Finished |
| Level/Floor | Room | Length(ft) | Width(ft) | Descriptions | |
| Room 1 | Ground | Living Ro | 21.91 | 13.12 | Hardwood Floor, Picture Window, Pot Lights |
| Room 2 | Ground | Dining Ro | 15.88 | 12.4 | Hardwood Floor, Overlooks Backyard, Overlooks Pool |
| Room 3 | Ground | Kitchen | 18.34 | 21.94 | Stainless Steel Appl, Centre Island, Custom Counter |
| Room 4 | Ground | Breakfast | Combined w/Kitchen, Walk-Out, Overlooks Backyard | ||
| Room 5 | Ground | Family Ro | 21.94 | 17.15 | Gas Fireplace, Sliding Doors, Overlooks Backyard |
| Room 6 | Second | Primary B | 17.58 | 13.55 | Hardwood Floor, 6 Pc Ensuite, His and Hers Closets |
| Room 7 | Second | Bedroom 2 | 13.55 | 11.94 | Hardwood Floor, Double Closet, Overlooks Frontyard |
| Room 8 | Second | Bedroom 3 | 13.58 | 13.05 | Hardwood Floor, Double Closet, Overlooks Frontyard |
| Room 9 | Second | Bedroom 4 | 13.58 | 9.94 | Hardwood Floor, Overlooks Garden, Large Window |
| Room 10 | Basement | Recreatio | 34.83 | 12.66 | Tile Floor, Window |
| Room 11 | Basement | Sitting | Tile Floor, Combined w/Rec | ||
| Room 12 | Basement | Bedroom 5 | 10.14 | 9.91 | Tile Floor, Closet, 3 Pc Bath |
| Room 13 | Basement | Kitchen | 18.34 | 21.94 | Tile Floor |
| Room 14 | Sub-Basement | Office | 10.43 | 8.63 | Tile Floor |
| Room 15 | Basement | Other | 10.4 | 8.86 |
| Washroom Type | No. of Pieces | Level |
| Washroom Type 1 | 2 | Ground |
| Washroom Type 2 | 6 | Second |
| Washroom Type 3 | 4 | Second |
| Washroom Type 4 | 3 | Basement |
| Washroom Type 5 | 0 |
| Total Area: | 0.00 |
| Property Type: | Detached |
| Style: | 2-Storey |
| Exterior: | Brick |
| Garage Type: | Attached |
| (Parking/)Drive: | Private Do |
| Drive Parking Spaces: | 4 |
| Park #1 | |
| Parking Type: | Private Do |
| Park #2 | |
| Parking Type: | Private Do |
| Pool: | Inground |
| Approximatly Square Footage: | 2500-3000 |
| CAC Included: | N |
| Water Included: | N |
| Cabel TV Included: | N |
| Common Elements Included: | N |
| Heat Included: | N |
| Parking Included: | N |
| Condo Tax Included: | N |
| Building Insurance Included: | N |
| Fireplace/Stove: | Y |
| Heat Type: | Forced Air |
| Central Air Conditioning: | Central Air |
| Central Vac: | N |
| Laundry Level: | Syste |
| Ensuite Laundry: | F |
| Elevator Lift: | False |
| Sewers: | Sewer |
$
%
Years
This calculator is for demonstration purposes only. Always consult a professional
financial advisor before making personal financial decisions.
| Although the information displayed is believed to be accurate, no warranties or representations are made of any kind. |
| RE/MAX REALTRON ROBERT KROLL REALTY |
|
|

FARHANG RAFII
Sales Representative
Dir:
647-606-4145
Bus:
416-364-4776
Fax:
416-364-5556
| Book Showing | Email a Friend |
Jump To:
At a Glance:
| Type: | Freehold - Detached |
| Area: | Toronto |
| Municipality: | Toronto C13 |
| Neighbourhood: | Banbury-Don Mills |
| Style: | 2-Storey |
| Tax: | $15,044.04 |
| Beds: | 4+1 |
| Baths: | 4 |
| Fireplace: | Y |
| Pool: | Inground |
Locatin Map:
Payment Calculator:

