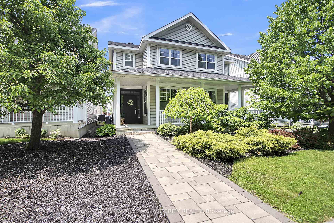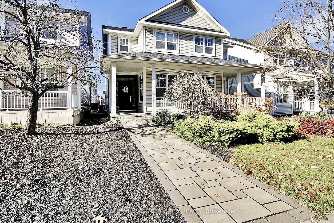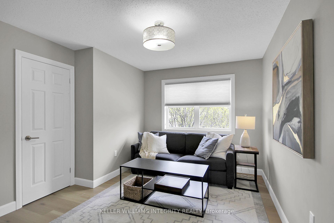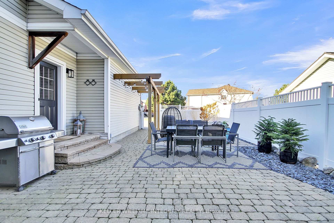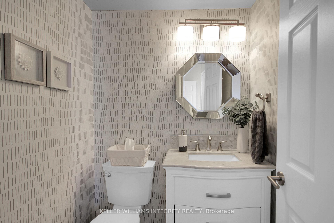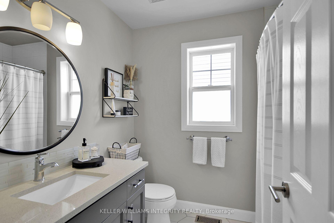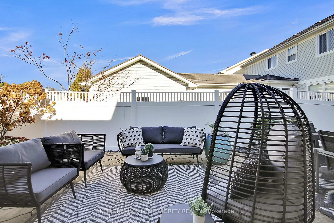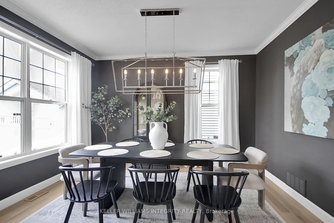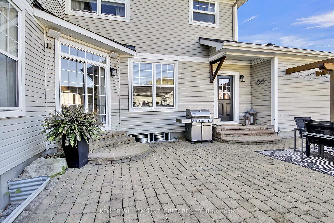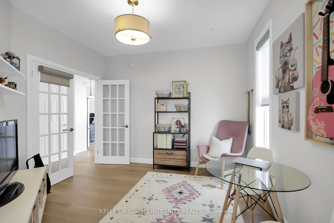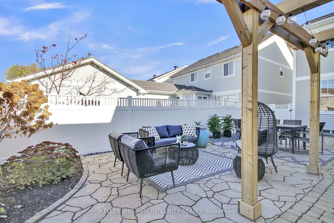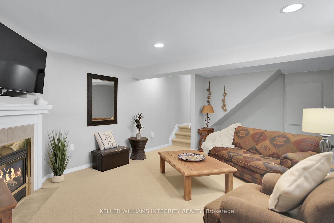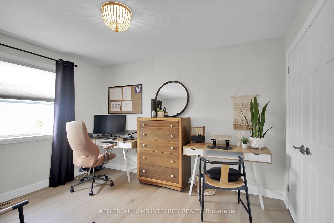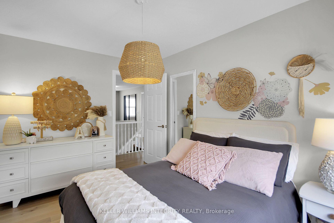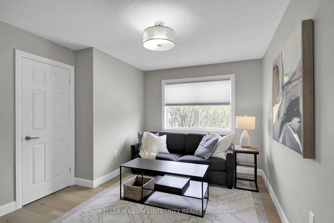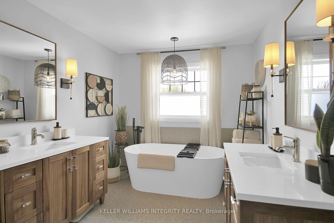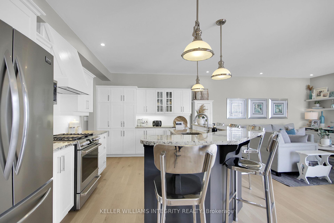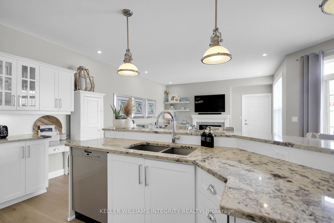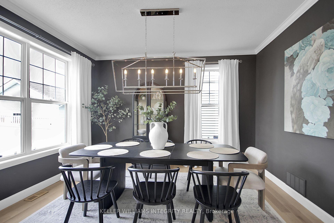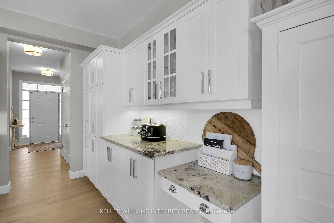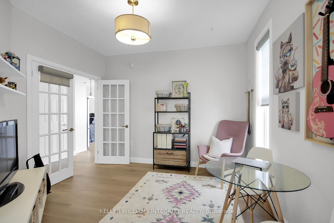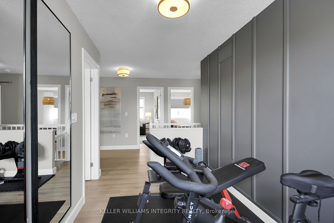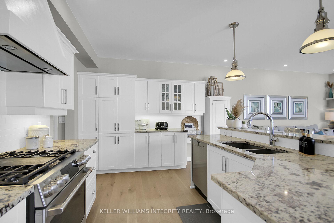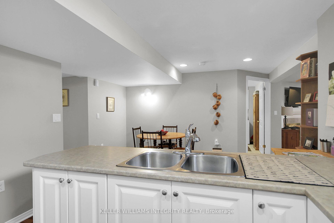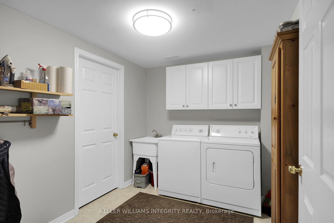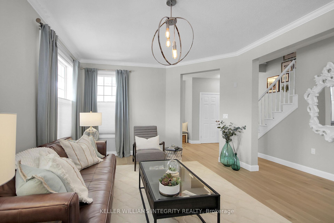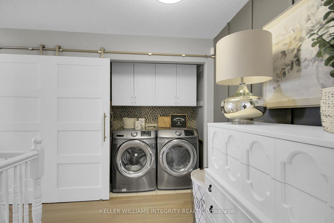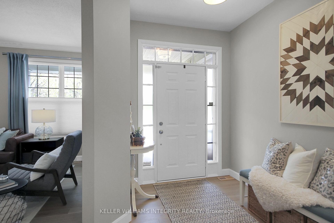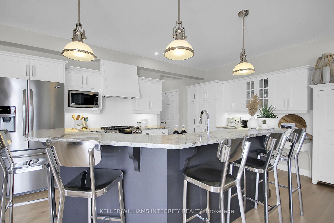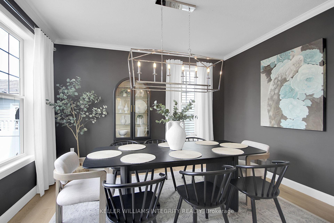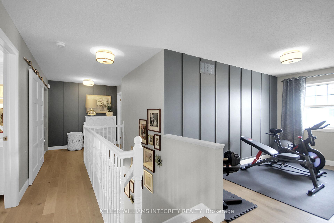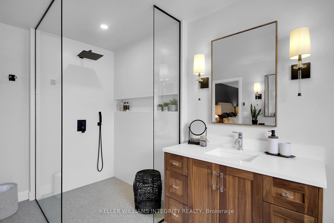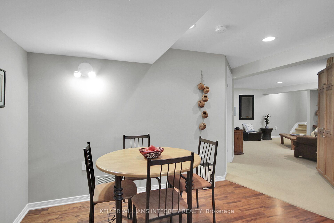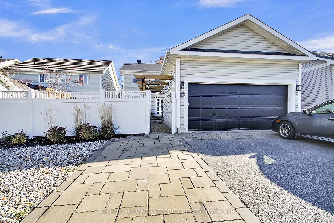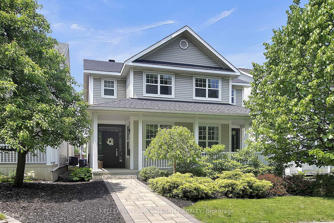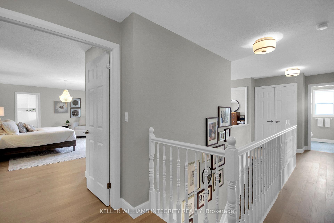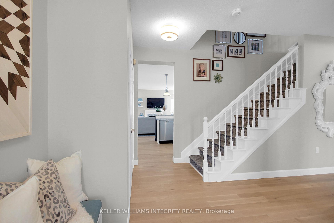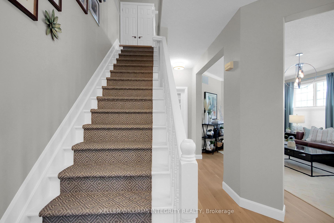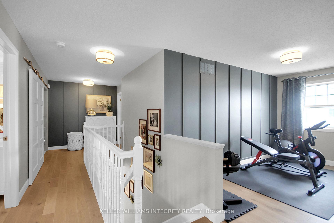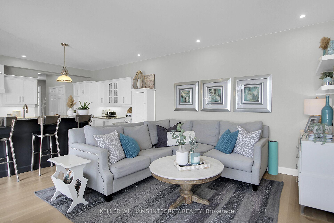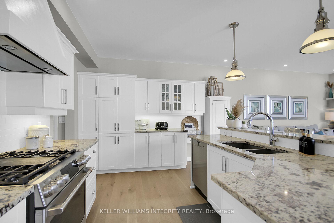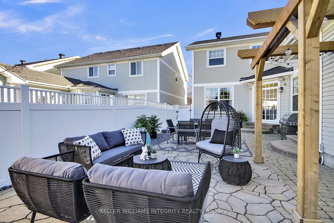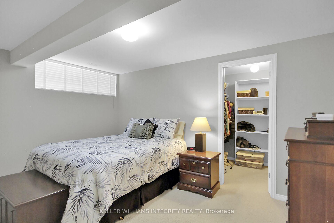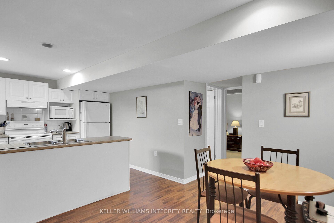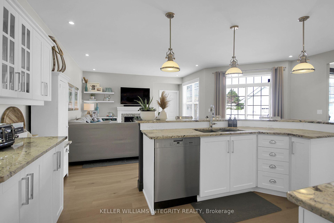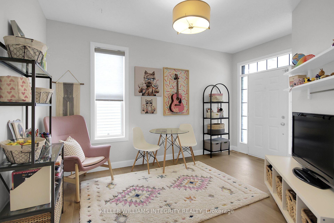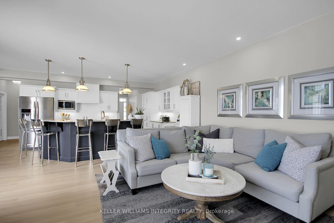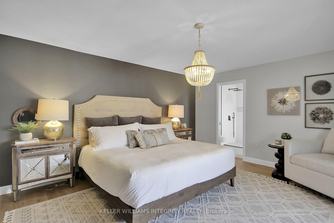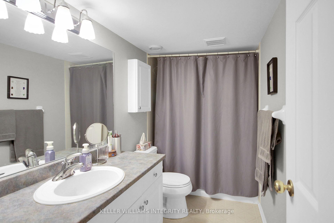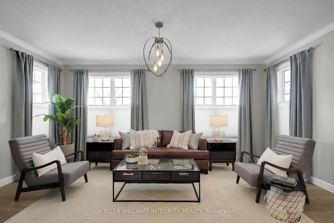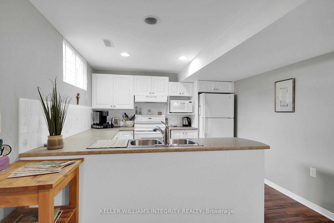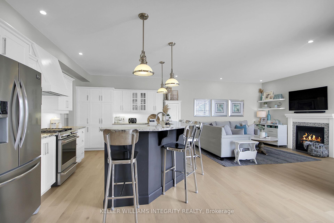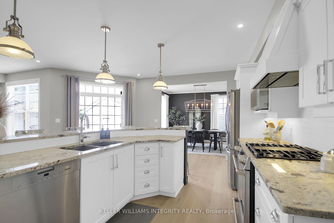$999,900
Available - For Sale
Listing ID: X12236936
75 Berrigan Driv , Barrhaven, K2J 4X2, Ottawa
| HOME OFFICE WITH SEPARATE ENTRANCE AND FULL APARTMENT WITH SIDE ENTRANCE! APPROX $100 000 IN UPGRADES! This professionally decorated home has everything you're looking for. Beautifully maintained & updated, as well as hard to find features including an office with a separate outdoor entrance, & a "Granny Flat"! Note: garage entrance/driveway is at the rear of the home on Rayner's Lane. If you enter the home from Berrigan Dr. you will notice the large porch, primary door leads to foyer, the other to a separate main floor office. Features solid white oak hardwood floors & modern trim throughout, 9 foot ceilings, a large formal living room & dining room, main floor office with french doors, the separate entrance is perfect for a home business. Rear of the house is where you will find the updated kitchen with white cupboards & granite counters, large island, & family room with gas fireplace. Upstairs features bonus loft! Three other ample sized bedrooms. Oversized primary bedroom with walk in closet, & large updated master bath with two vanities, large rain shower, & stand alone tub. Back entrance vestibule has powder room & door to home as well as door to basement apartment! The apartment has large family room, dining room, full sized kitchen, full bathroom & bedroom. Apartment also has its own laundry & designated parking in the driveway, Perfect for teen retreat, aging parent, or income property! Similar apartments rent for $1500-$1900. Currently tenant occupied, but perfect tenant willing to remain, or entire home will be vacant upon closing. Updates include: Roof 2014, Primary bath, 2022, Furnace & A/C 2022, white oak flooring & trim $35,000, updated lights $4500, both 2021, New GE Cafe gas range $4000, 2024, fully renovated ensuite with custom mahogany vanities, walk in zero gravity shower, & ed flooring throughout $40, 000 in 2023, Front landscaping & interlock $5000. Please note home has audio/video recording equipment which may be operating during your visit. |
| Price | $999,900 |
| Taxes: | $6014.00 |
| Occupancy: | Owner |
| Address: | 75 Berrigan Driv , Barrhaven, K2J 4X2, Ottawa |
| Directions/Cross Streets: | Greenbank and Berrigan |
| Rooms: | 19 |
| Rooms +: | 4 |
| Bedrooms: | 4 |
| Bedrooms +: | 1 |
| Family Room: | T |
| Basement: | Finished |
| Level/Floor | Room | Length(ft) | Width(ft) | Descriptions | |
| Room 1 | Main | Living Ro | 12.79 | 18.37 | |
| Room 2 | Main | Dining Ro | 13.12 | 9.84 | |
| Room 3 | Main | Family Ro | 15.09 | 14.1 | |
| Room 4 | Main | Kitchen | 10.17 | 26.24 | |
| Room 5 | Main | Office | 14.1 | 11.15 | |
| Room 6 | Second | Loft | 7.22 | 11.15 | |
| Room 7 | Second | Primary B | 23.94 | 14.1 | |
| Room 8 | Second | Bedroom 2 | 10.5 | ||
| Room 9 | Second | Bedroom 3 | 9.84 | 11.15 | |
| Room 10 | Lower | Family Ro | 19.68 | 13.12 | |
| Room 11 | Lower | Kitchen | 8.53 | 10.82 | |
| Room 12 | Lower | Bedroom | 13.78 | 6.56 | |
| Room 13 | Lower | Bathroom | |||
| Room 14 | Second | Bathroom | |||
| Room 15 | Second | Bathroom |
| Washroom Type | No. of Pieces | Level |
| Washroom Type 1 | 2 | Ground |
| Washroom Type 2 | 5 | Second |
| Washroom Type 3 | 4 | Second |
| Washroom Type 4 | 4 | Lower |
| Washroom Type 5 | 0 |
| Total Area: | 0.00 |
| Approximatly Age: | 16-30 |
| Property Type: | Detached |
| Style: | 2-Storey |
| Exterior: | Vinyl Siding |
| Garage Type: | Attached |
| Drive Parking Spaces: | 2 |
| Pool: | None |
| Approximatly Age: | 16-30 |
| Approximatly Square Footage: | 2500-3000 |
| CAC Included: | N |
| Water Included: | N |
| Cabel TV Included: | N |
| Common Elements Included: | N |
| Heat Included: | N |
| Parking Included: | N |
| Condo Tax Included: | N |
| Building Insurance Included: | N |
| Fireplace/Stove: | N |
| Heat Type: | Forced Air |
| Central Air Conditioning: | Central Air |
| Central Vac: | N |
| Laundry Level: | Syste |
| Ensuite Laundry: | F |
| Elevator Lift: | False |
| Sewers: | Sewer |
$
%
Years
This calculator is for demonstration purposes only. Always consult a professional
financial advisor before making personal financial decisions.
| Although the information displayed is believed to be accurate, no warranties or representations are made of any kind. |
| KELLER WILLIAMS INTEGRITY REALTY |
|
|

FARHANG RAFII
Sales Representative
Dir:
647-606-4145
Bus:
416-364-4776
Fax:
416-364-5556
| Virtual Tour | Book Showing | Email a Friend |
Jump To:
At a Glance:
| Type: | Freehold - Detached |
| Area: | Ottawa |
| Municipality: | Barrhaven |
| Neighbourhood: | 7706 - Barrhaven - Longfields |
| Style: | 2-Storey |
| Approximate Age: | 16-30 |
| Tax: | $6,014 |
| Beds: | 4+1 |
| Baths: | 4 |
| Fireplace: | N |
| Pool: | None |
Locatin Map:
Payment Calculator:

