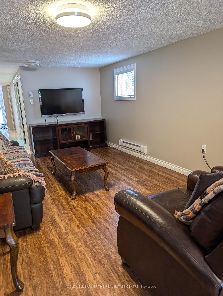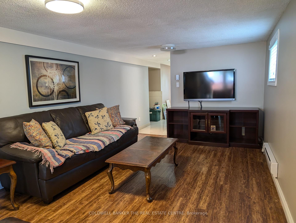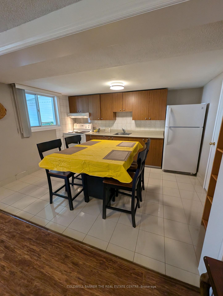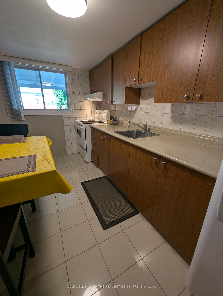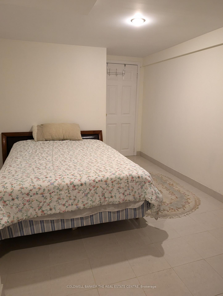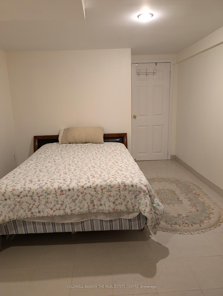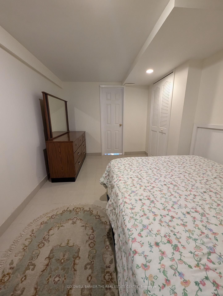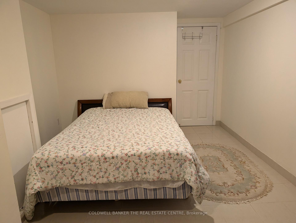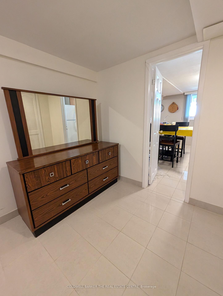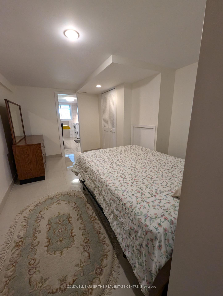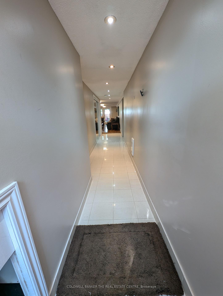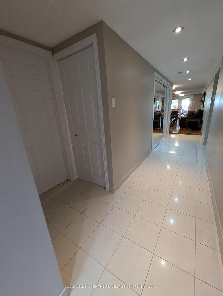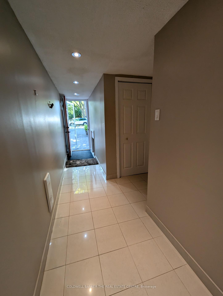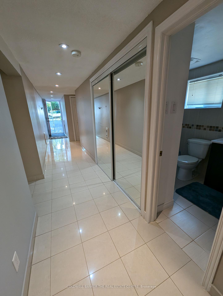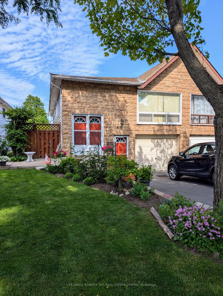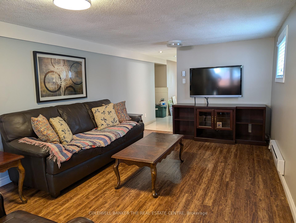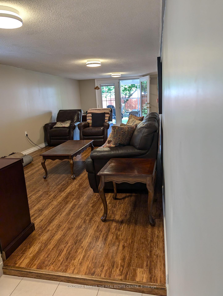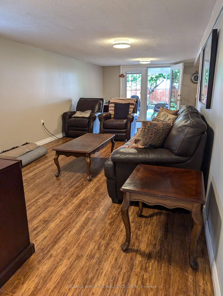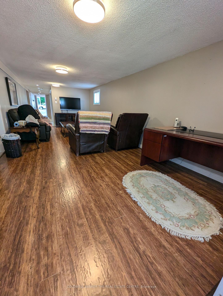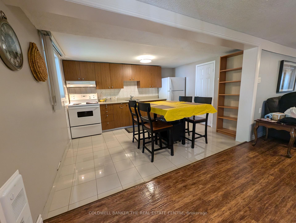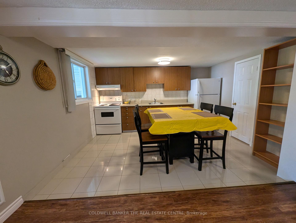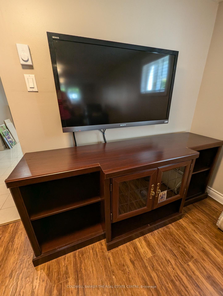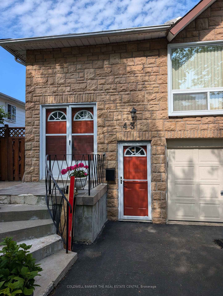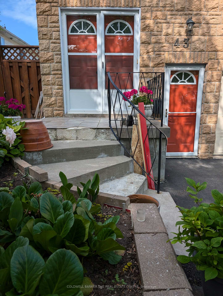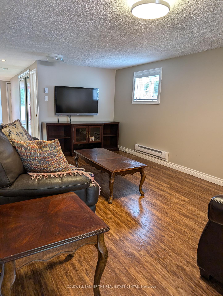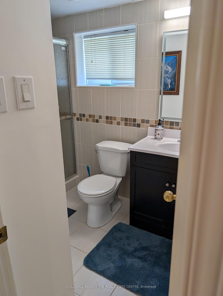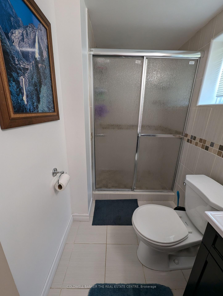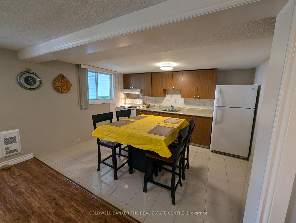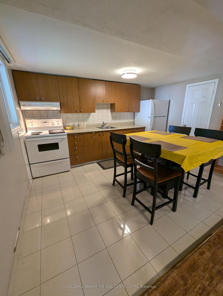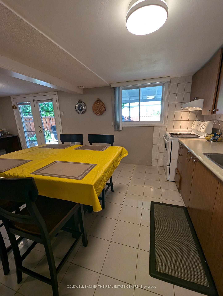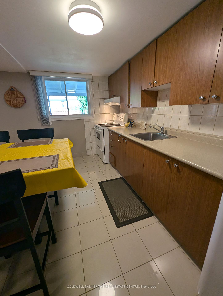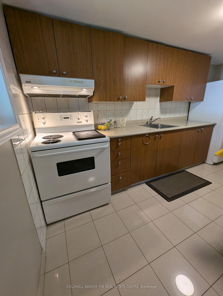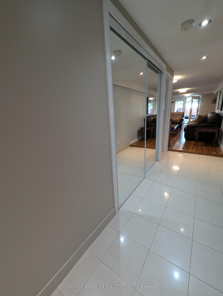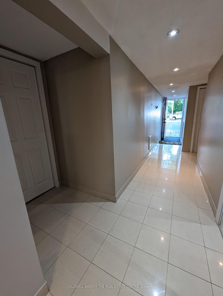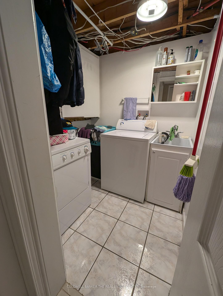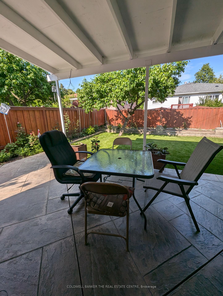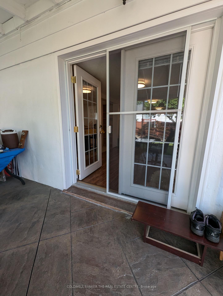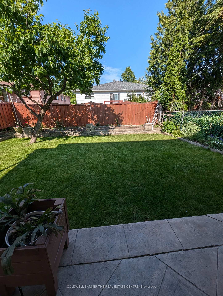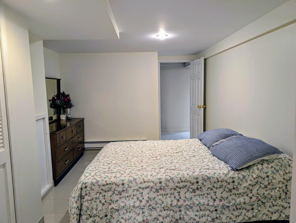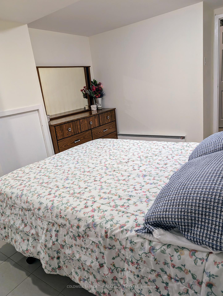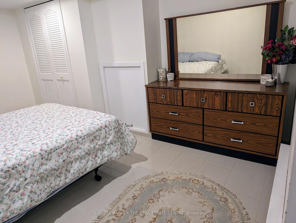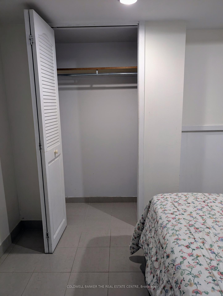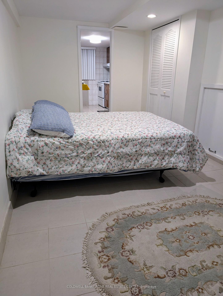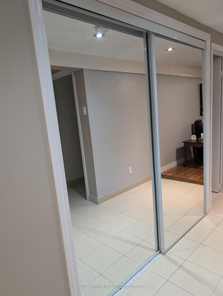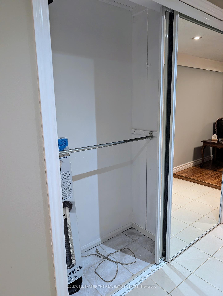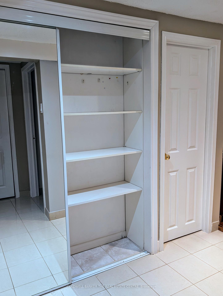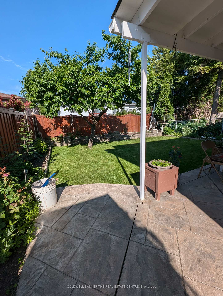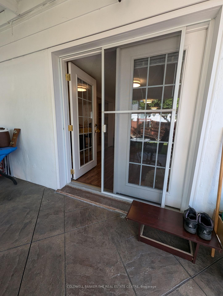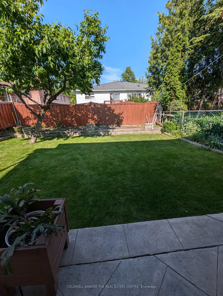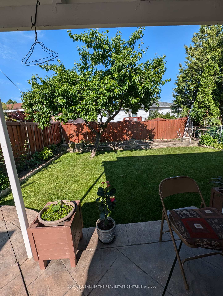$1,875
Available - For Rent
Listing ID: C12234970
43 Tuscarora Driv , Toronto, M2H 2K4, Toronto
| Rare Find! Bright, Spacious & Move-In Ready 1 Bedroom Basement Apartment. Welcome to your cozy retreat in a safe, clean, and quiet neighbourhood. This beautifully maintained unit in a raised bungalow features a private entrance, large eat in kitchen, 3 piece bathroom, and a comfortable bedroom with generous closet space and extra storage beside the bedroom. The space is bright and airy, with plenty of natural light throughout creating a warm and inviting atmosphere. Enjoy a large sitting/TV area that's perfect for relaxing or working from home. The basement unit also includes shared laundry, shared access to the garden, backyard, and patio, and one parking spot in the private driveway. Hydro, water, and heat are included in the rent. Located in Pleasant View, a desirable North York community with excellent access to Seneca College, Fairview Mall, TTC transit (Finch & Victoria Park), and Highways 401, 404, and 407. Nearby schools include Pleasant View Middle School, LAmoreaux Collegiate, and Sir John A. Macdonald Collegiate. Shawnee Park is just steps away ideal for walking, relaxing, or enjoying the outdoors. This furnished unit is available immediately. Non-smokers. No pets. AAA tenants only. |
| Price | $1,875 |
| Taxes: | $0.00 |
| Occupancy: | Owner+T |
| Address: | 43 Tuscarora Driv , Toronto, M2H 2K4, Toronto |
| Directions/Cross Streets: | Cherokee Blvd & Tuscarora Dr |
| Rooms: | 1 |
| Bedrooms: | 1 |
| Bedrooms +: | 0 |
| Family Room: | F |
| Basement: | Finished wit |
| Furnished: | Furn |
| Level/Floor | Room | Length(ft) | Width(ft) | Descriptions | |
| Room 1 | Basement | Bedroom | 12.99 | 8.99 | |
| Room 2 | Basement | Living Ro | 23.98 | 10.99 | |
| Room 3 | Basement | Kitchen | 12.5 | 10.5 | |
| Room 4 | Basement | Bathroom | 5.97 | 3.97 |
| Washroom Type | No. of Pieces | Level |
| Washroom Type 1 | 3 | |
| Washroom Type 2 | 0 | |
| Washroom Type 3 | 0 | |
| Washroom Type 4 | 0 | |
| Washroom Type 5 | 0 |
| Total Area: | 0.00 |
| Property Type: | Semi-Detached |
| Style: | Bungalow-Raised |
| Exterior: | Brick |
| Garage Type: | Attached |
| (Parking/)Drive: | Private |
| Drive Parking Spaces: | 1 |
| Park #1 | |
| Parking Type: | Private |
| Park #2 | |
| Parking Type: | Private |
| Pool: | None |
| Laundry Access: | In Basement, |
| Approximatly Square Footage: | 1100-1500 |
| CAC Included: | N |
| Water Included: | Y |
| Cabel TV Included: | N |
| Common Elements Included: | N |
| Heat Included: | Y |
| Parking Included: | N |
| Condo Tax Included: | N |
| Building Insurance Included: | N |
| Fireplace/Stove: | N |
| Heat Type: | Baseboard |
| Central Air Conditioning: | None |
| Central Vac: | N |
| Laundry Level: | Syste |
| Ensuite Laundry: | F |
| Sewers: | Sewer |
| Utilities-Cable: | Y |
| Utilities-Hydro: | Y |
| Although the information displayed is believed to be accurate, no warranties or representations are made of any kind. |
| COLDWELL BANKER THE REAL ESTATE CENTRE |
|
|

FARHANG RAFII
Sales Representative
Dir:
647-606-4145
Bus:
416-364-4776
Fax:
416-364-5556
| Book Showing | Email a Friend |
Jump To:
At a Glance:
| Type: | Freehold - Semi-Detached |
| Area: | Toronto |
| Municipality: | Toronto C15 |
| Neighbourhood: | Pleasant View |
| Style: | Bungalow-Raised |
| Beds: | 1 |
| Baths: | 1 |
| Fireplace: | N |
| Pool: | None |
Locatin Map:


