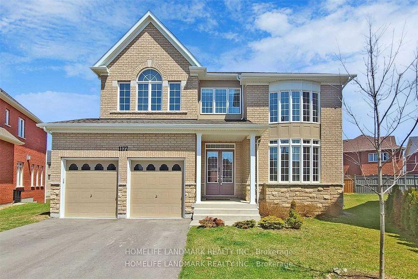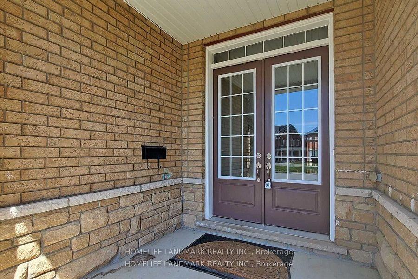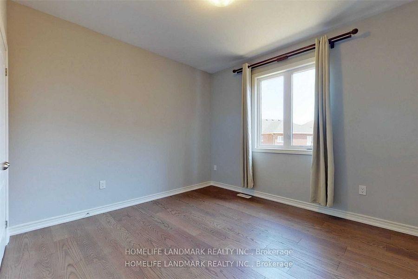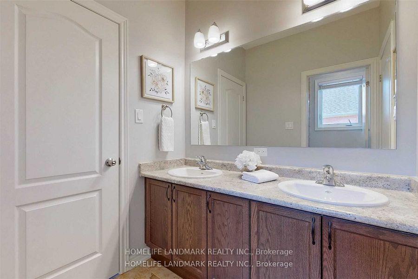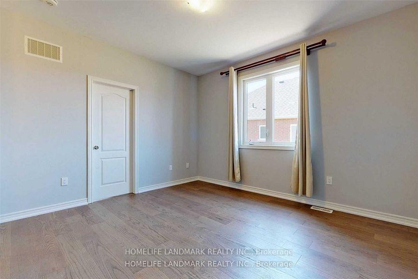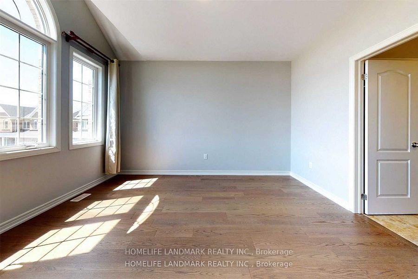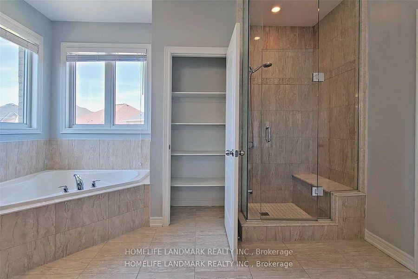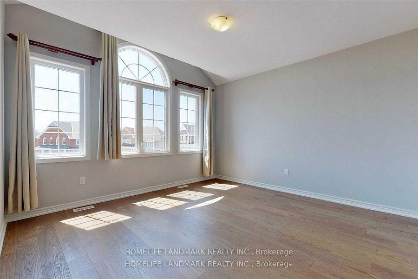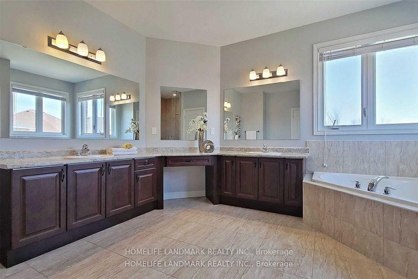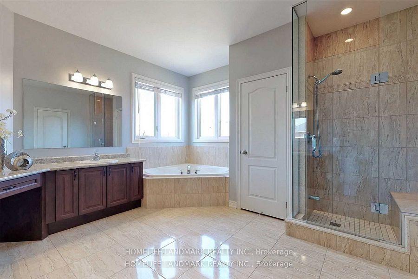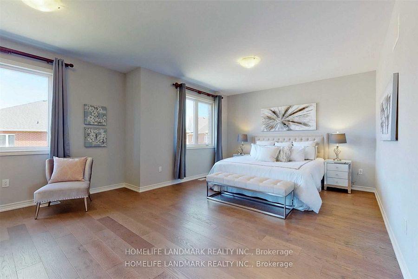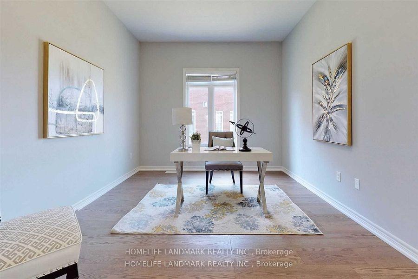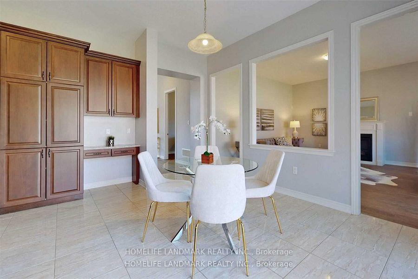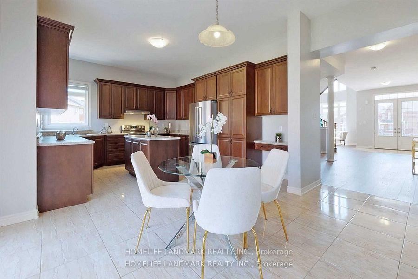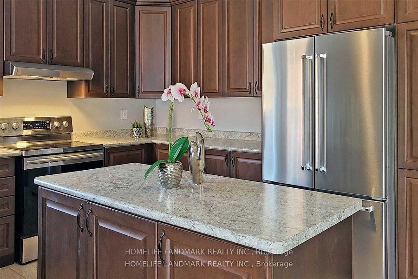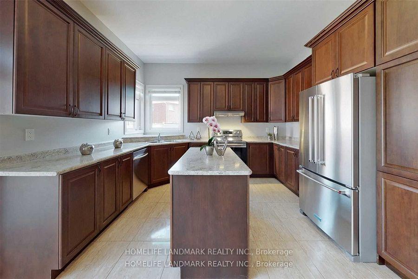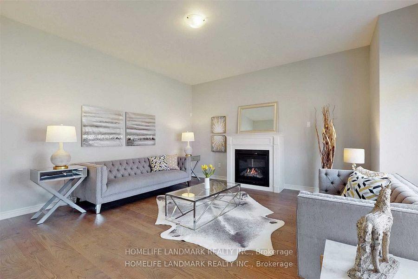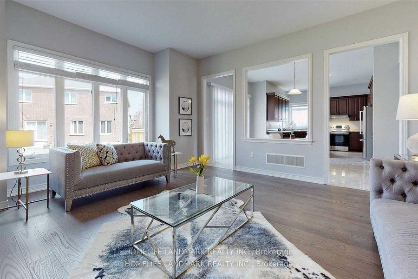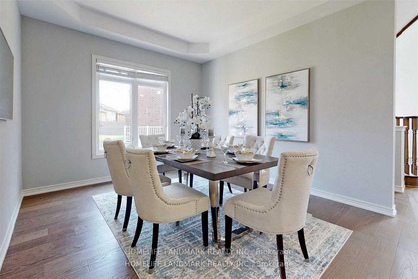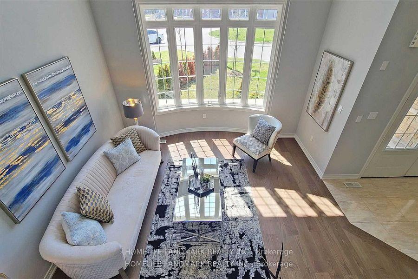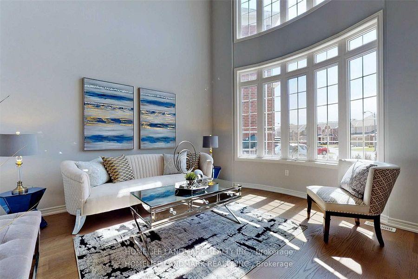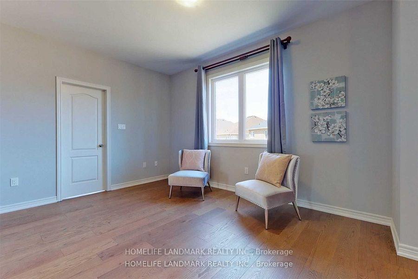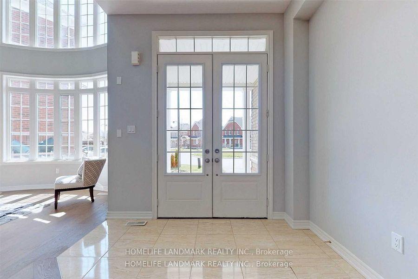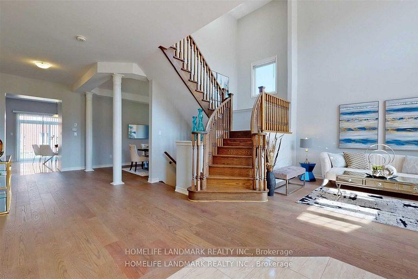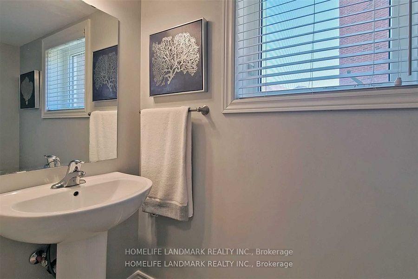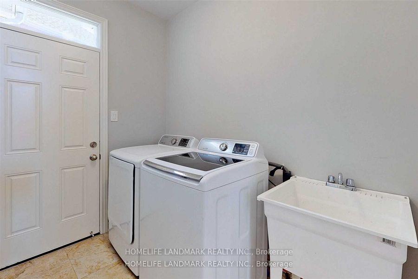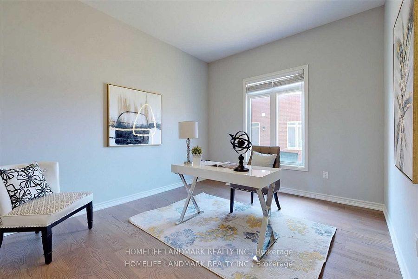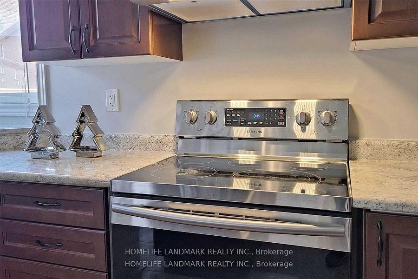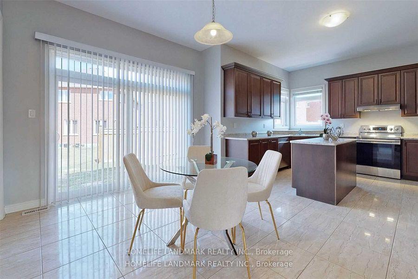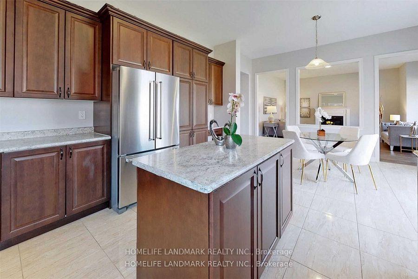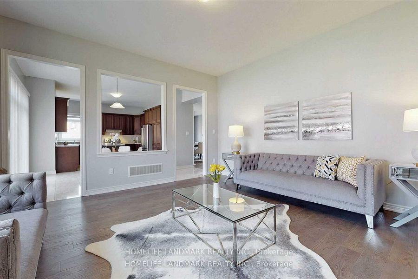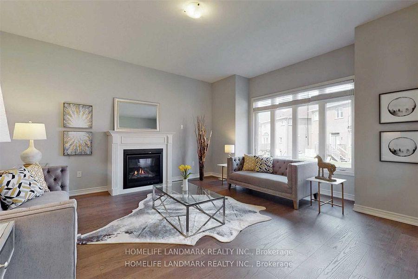$3,900
Available - For Rent
Listing ID: E12237436
1177 Nugent Cour , Oshawa, L1K 0Y4, Durham
| Live On A Quiet & Family Friendly Cul De Sac In Taunton. No Side Walk. Gorgeous Pie Shape Lot. Luxury Open-Concept Home On A Huge Premium Lot. Bright Spacious Rooms 10' Ceilings Main Floor. Lots Of Natural Light. Tons Of Upgrades. Soaring 18'' Ceiling Living Room. Hardwood Floors Through Out. 9' Ceiling Second Floor. Walking Distance To A Great School. Minutes To 407 & 401. |
| Price | $3,900 |
| Taxes: | $0.00 |
| Occupancy: | Tenant |
| Address: | 1177 Nugent Cour , Oshawa, L1K 0Y4, Durham |
| Directions/Cross Streets: | Grandview St N/Coldstream Dr |
| Rooms: | 10 |
| Bedrooms: | 4 |
| Bedrooms +: | 0 |
| Family Room: | T |
| Basement: | Walk-Up |
| Furnished: | Unfu |
| Level/Floor | Room | Length(ft) | Width(ft) | Descriptions | |
| Room 1 | Main | Family Ro | 16.01 | 17.48 | Hardwood Floor, Fireplace, Large Window |
| Room 2 | Main | Kitchen | 10.99 | 12.99 | Centre Island, Modern Kitchen, Ceramic Floor |
| Room 3 | Main | Breakfast | 10.99 | 15.48 | Combined w/Kitchen, W/O To Yard, Ceramic Floor |
| Room 4 | Main | Living Ro | 13.61 | 12.99 | Hardwood Floor, Open Concept, Window Floor to Ceil |
| Room 5 | Main | Dining Ro | 16.01 | 11.81 | Hardwood Floor, Coffered Ceiling(s), Window |
| Room 6 | Main | Library | 16.01 | 10.99 | Hardwood Floor, Window |
| Room 7 | Second | Primary B | 24.8 | 15.48 | 6 Pc Ensuite, Hardwood Floor, Walk-In Closet(s) |
| Room 8 | Second | Sitting | 6.56 | 6.56 | Hardwood Floor, Combined w/Primary |
| Room 9 | Second | Bedroom 2 | 12 | 12.99 | Hardwood Floor, Semi Ensuite, Closet |
| Room 10 | Second | Bedroom 3 | 13.81 | 12.99 | Hardwood Floor, Semi Ensuite, Closet |
| Room 11 | Second | Bedroom 4 | 10.99 | 12 | Hardwood Floor, Window, Closet |
| Washroom Type | No. of Pieces | Level |
| Washroom Type 1 | 6 | Second |
| Washroom Type 2 | 4 | Second |
| Washroom Type 3 | 2 | Main |
| Washroom Type 4 | 0 | |
| Washroom Type 5 | 0 |
| Total Area: | 0.00 |
| Property Type: | Detached |
| Style: | 2-Storey |
| Exterior: | Brick |
| Garage Type: | Attached |
| Drive Parking Spaces: | 2 |
| Pool: | None |
| Laundry Access: | In Area |
| Approximatly Square Footage: | 3500-5000 |
| CAC Included: | N |
| Water Included: | N |
| Cabel TV Included: | N |
| Common Elements Included: | Y |
| Heat Included: | N |
| Parking Included: | N |
| Condo Tax Included: | N |
| Building Insurance Included: | N |
| Fireplace/Stove: | Y |
| Heat Type: | Forced Air |
| Central Air Conditioning: | Central Air |
| Central Vac: | N |
| Laundry Level: | Syste |
| Ensuite Laundry: | F |
| Elevator Lift: | False |
| Sewers: | Sewer |
| Although the information displayed is believed to be accurate, no warranties or representations are made of any kind. |
| HOMELIFE LANDMARK REALTY INC. |
|
|

FARHANG RAFII
Sales Representative
Dir:
647-606-4145
Bus:
416-364-4776
Fax:
416-364-5556
| Book Showing | Email a Friend |
Jump To:
At a Glance:
| Type: | Freehold - Detached |
| Area: | Durham |
| Municipality: | Oshawa |
| Neighbourhood: | Taunton |
| Style: | 2-Storey |
| Beds: | 4 |
| Baths: | 4 |
| Fireplace: | Y |
| Pool: | None |
Locatin Map:

