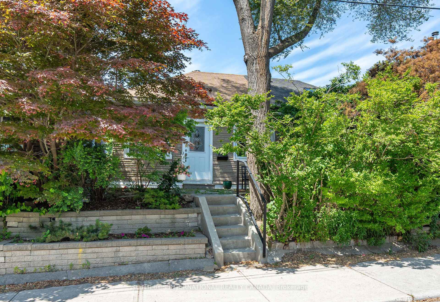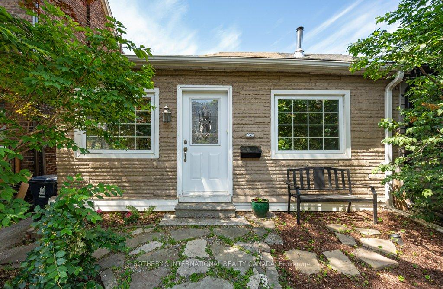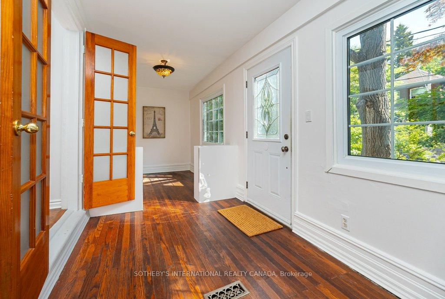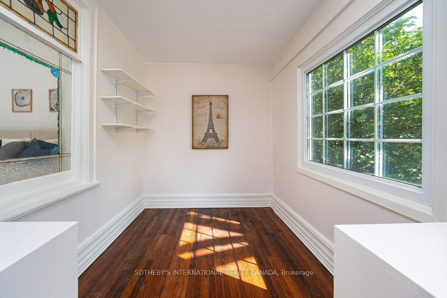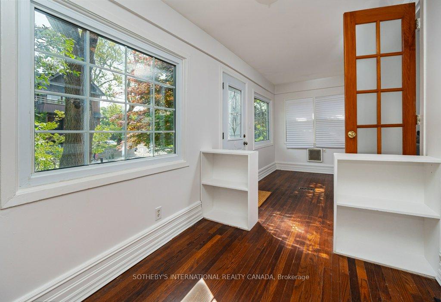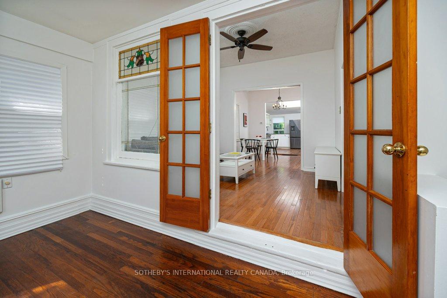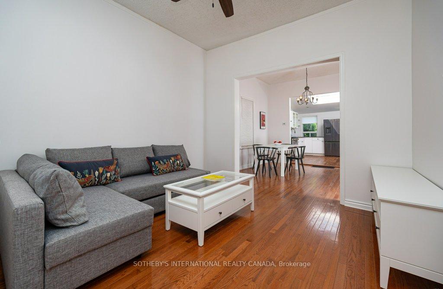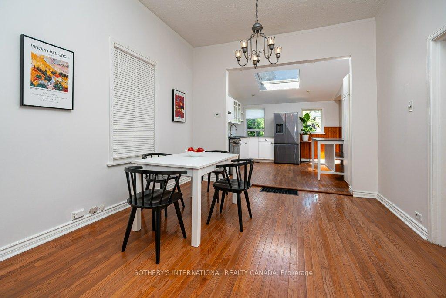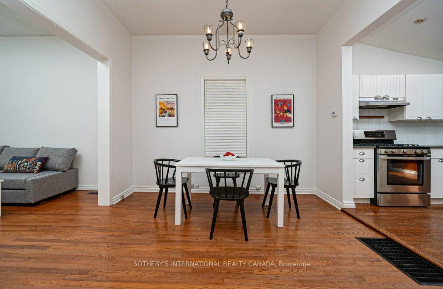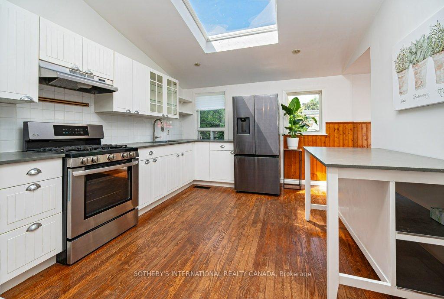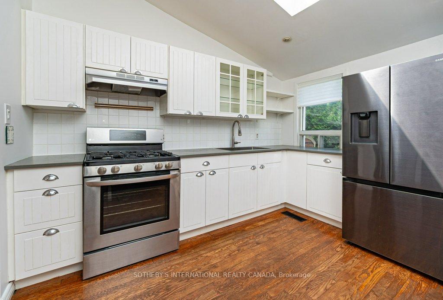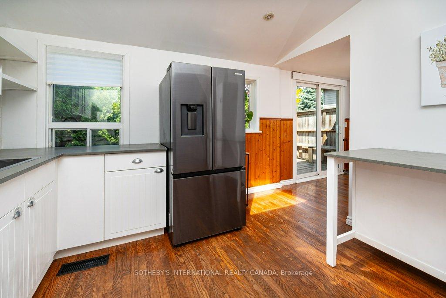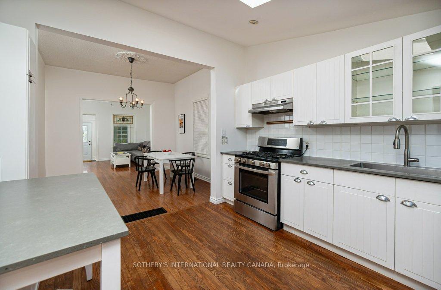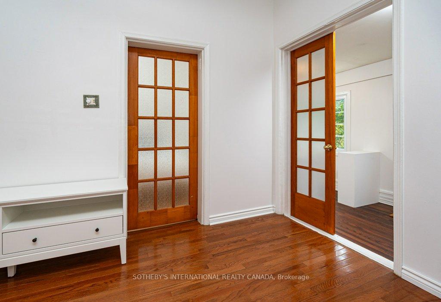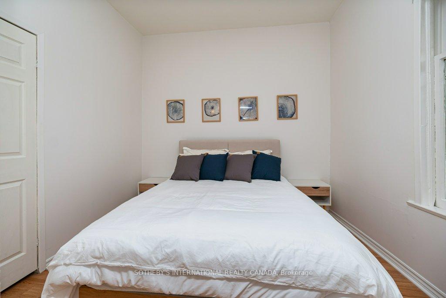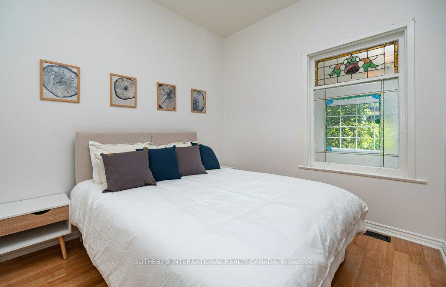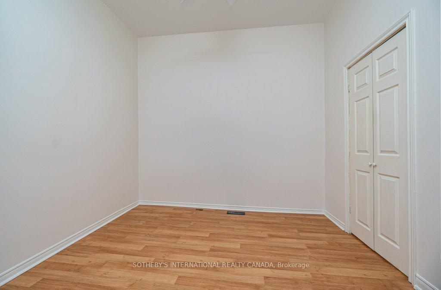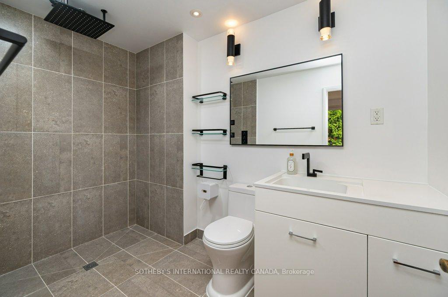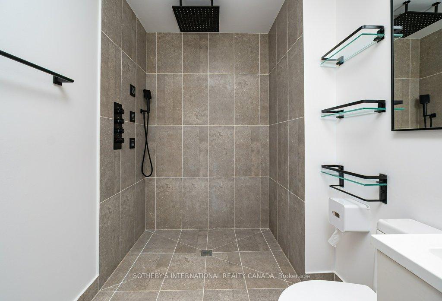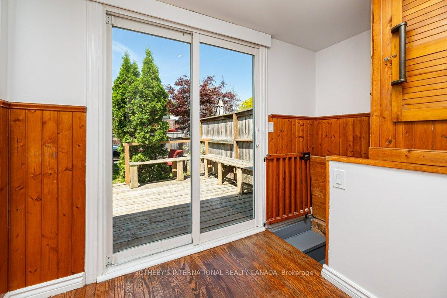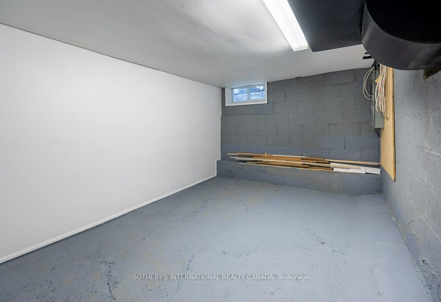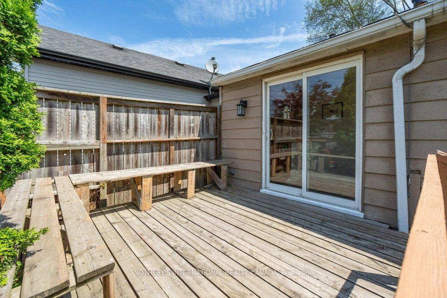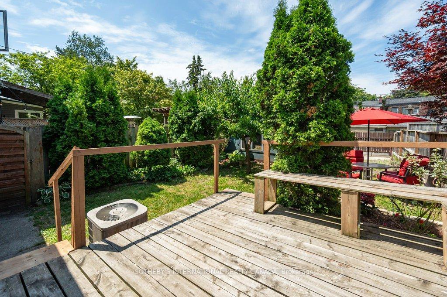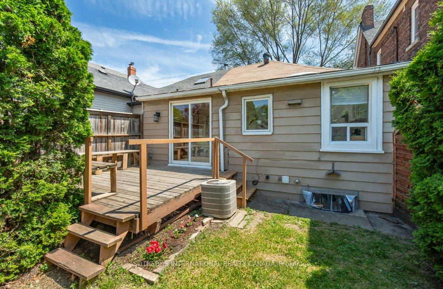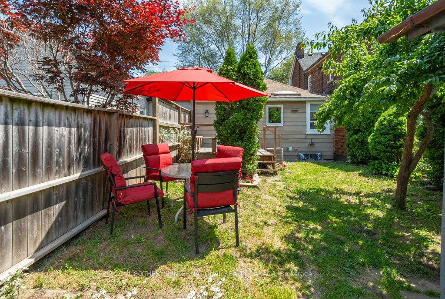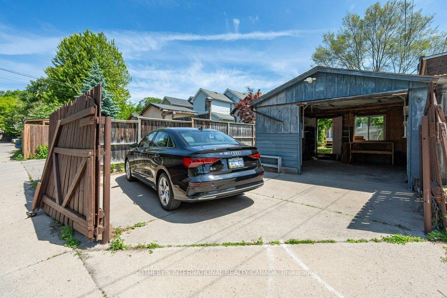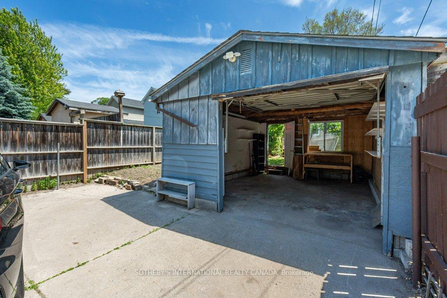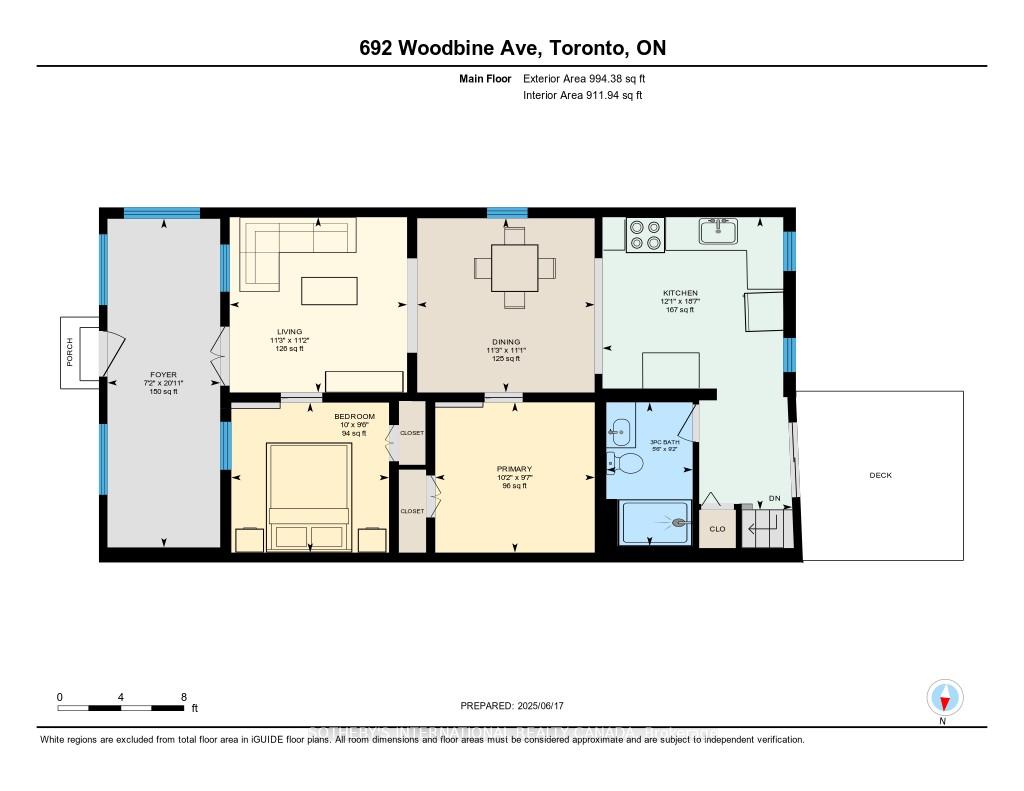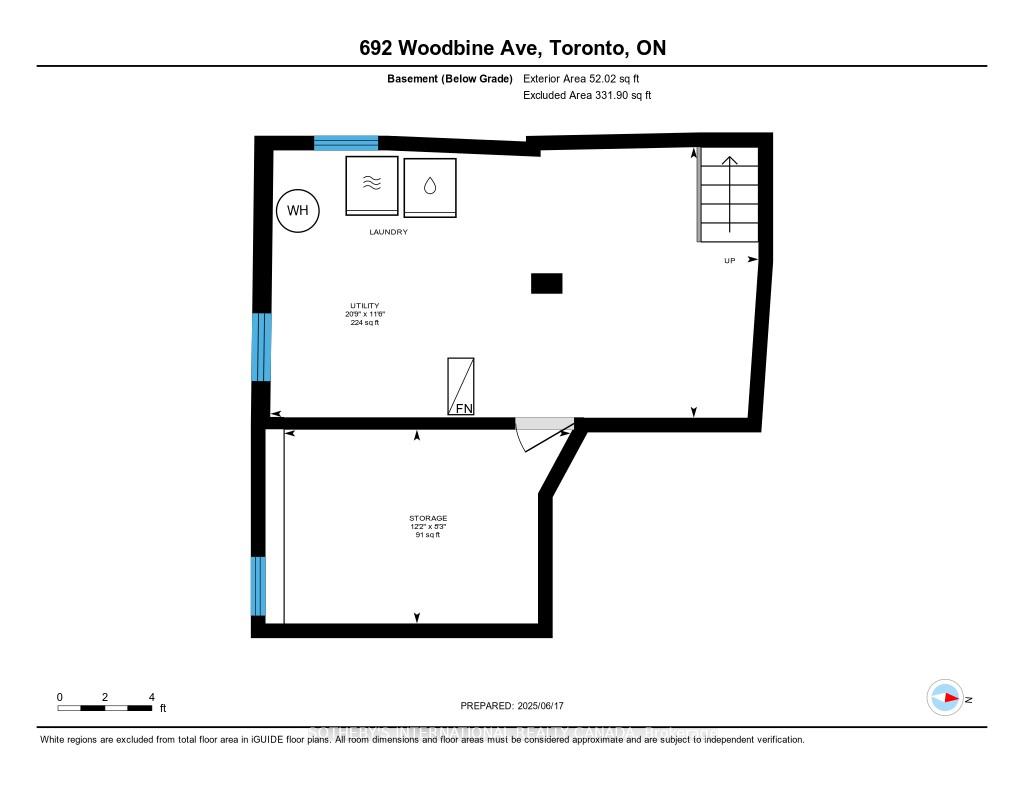$850,000
Available - For Sale
Listing ID: E12237424
692 Woodbine Aven , Toronto, M4E 2J1, Toronto
| 'Beach Hill' spacious 2-bedroom bungalow on 25.42 x 120 foot lot. Modern kitchen with skylight that floods your culinary space with natural light. Inviting open concept living & dining area with soaring, high ceilings and gallery quality wall space. The large Sunroom functions perfectly as a bright home office. 2 generous bedroom with pocket doors and high ceilings. Stylish 3-piece bathroom and an amazing rain shower. Paved lane access to fenced concrete parking pad and a wide single detached garage with EV charging outlet. Walkout from the kitchen to a west-facing deck and backyard. Freshly painted throughout and waiting for your personal touches. Easy access to public transit means you can leave the car at home. 20 minute walk to Woodbine Beach Boardwalk. |
| Price | $850,000 |
| Taxes: | $4102.23 |
| Occupancy: | Partial |
| Address: | 692 Woodbine Aven , Toronto, M4E 2J1, Toronto |
| Directions/Cross Streets: | Woodbine Ave South of Gerrard St E. |
| Rooms: | 6 |
| Bedrooms: | 2 |
| Bedrooms +: | 0 |
| Family Room: | F |
| Basement: | Partial Base, Unfinished |
| Level/Floor | Room | Length(ft) | Width(ft) | Descriptions | |
| Room 1 | Main | Sunroom | 20.89 | 7.15 | Hardwood Floor, East View |
| Room 2 | Main | Living Ro | 11.28 | 11.12 | Hardwood Floor, W/O To Sunroom, French Doors |
| Room 3 | Main | Dining Ro | 11.28 | 11.05 | Hardwood Floor, Window |
| Room 4 | Main | Kitchen | 18.6 | 12.04 | Hardwood Floor, Quartz Counter, Skylight |
| Room 5 | Main | Bedroom 2 | 10 | 9.54 | Laminate, Closet, Pocket Doors |
| Room 6 | Main | Primary B | 10.14 | 9.54 | Laminate, Closet, Ceiling Fan(s) |
| Room 7 | Main | Bathroom | 9.12 | 5.48 | Ceramic Floor, Renovated, 3 Pc Ensuite |
| Room 8 | Basement | Laundry | 20.8 | 11.51 | Concrete Floor |
| Room 9 | Basement | Other | 12.2 | 8.27 | Concrete Floor |
| Washroom Type | No. of Pieces | Level |
| Washroom Type 1 | 3 | Main |
| Washroom Type 2 | 0 | |
| Washroom Type 3 | 0 | |
| Washroom Type 4 | 0 | |
| Washroom Type 5 | 0 |
| Total Area: | 0.00 |
| Property Type: | Semi-Detached |
| Style: | Bungalow |
| Exterior: | Aluminum Siding, Insulbrick |
| Garage Type: | Detached |
| (Parking/)Drive: | Lane |
| Drive Parking Spaces: | 2 |
| Park #1 | |
| Parking Type: | Lane |
| Park #2 | |
| Parking Type: | Lane |
| Pool: | None |
| Approximatly Square Footage: | 700-1100 |
| Property Features: | Fenced Yard, Park |
| CAC Included: | N |
| Water Included: | N |
| Cabel TV Included: | N |
| Common Elements Included: | N |
| Heat Included: | N |
| Parking Included: | N |
| Condo Tax Included: | N |
| Building Insurance Included: | N |
| Fireplace/Stove: | N |
| Heat Type: | Forced Air |
| Central Air Conditioning: | Central Air |
| Central Vac: | N |
| Laundry Level: | Syste |
| Ensuite Laundry: | F |
| Elevator Lift: | False |
| Sewers: | Sewer |
| Utilities-Cable: | Y |
| Utilities-Hydro: | Y |
$
%
Years
This calculator is for demonstration purposes only. Always consult a professional
financial advisor before making personal financial decisions.
| Although the information displayed is believed to be accurate, no warranties or representations are made of any kind. |
| SOTHEBY'S INTERNATIONAL REALTY CANADA |
|
|

FARHANG RAFII
Sales Representative
Dir:
647-606-4145
Bus:
416-364-4776
Fax:
416-364-5556
| Virtual Tour | Book Showing | Email a Friend |
Jump To:
At a Glance:
| Type: | Freehold - Semi-Detached |
| Area: | Toronto |
| Municipality: | Toronto E02 |
| Neighbourhood: | Woodbine Corridor |
| Style: | Bungalow |
| Tax: | $4,102.23 |
| Beds: | 2 |
| Baths: | 1 |
| Fireplace: | N |
| Pool: | None |
Locatin Map:
Payment Calculator:

