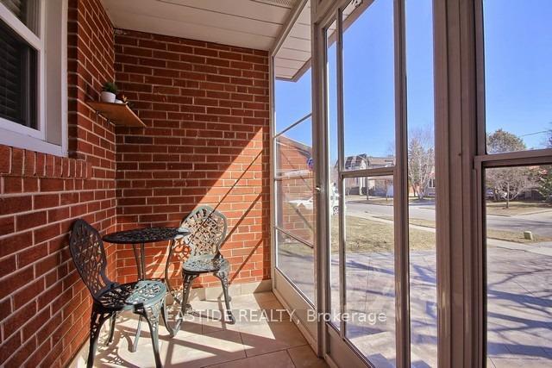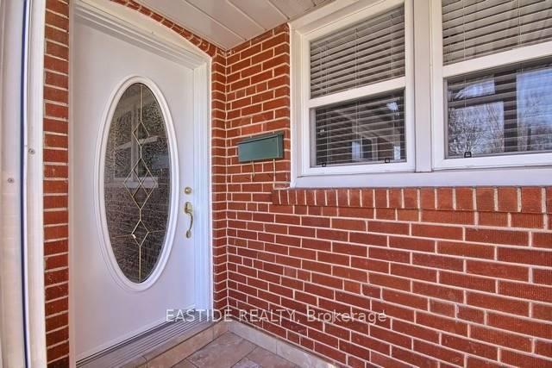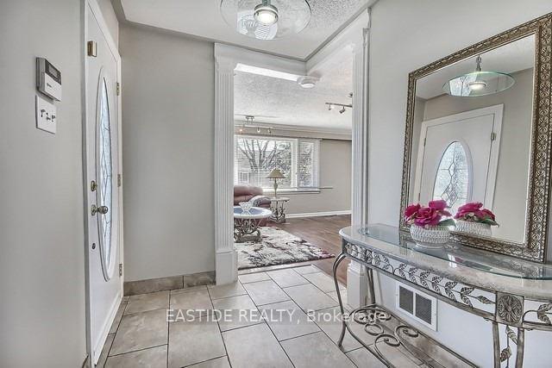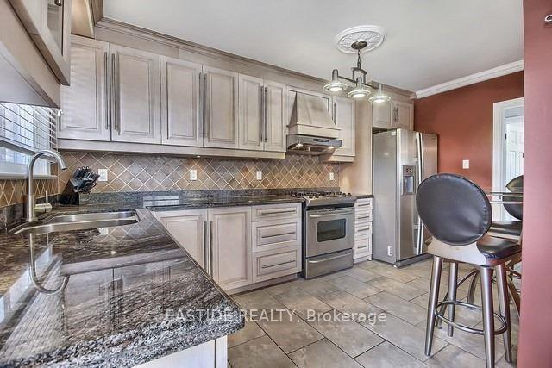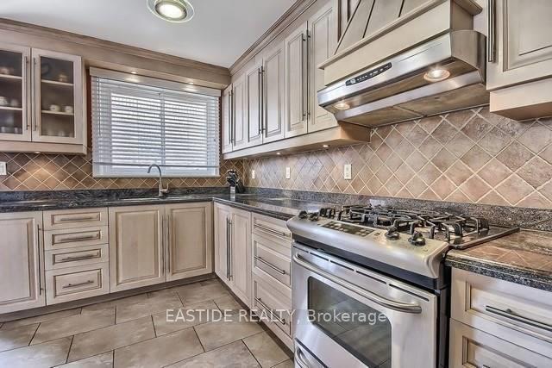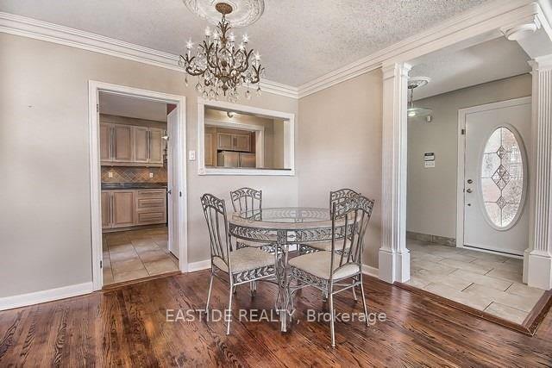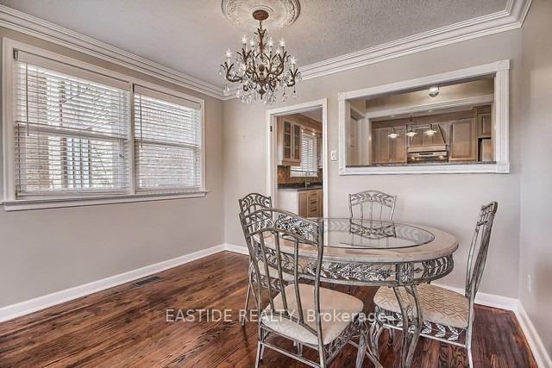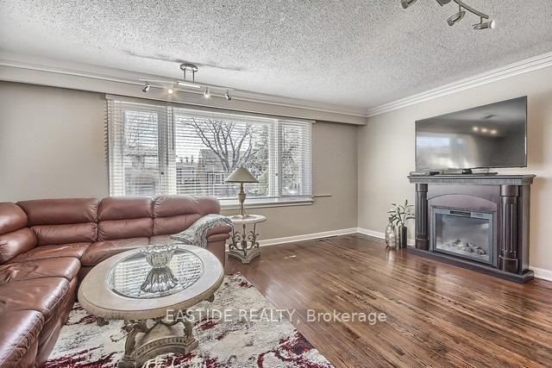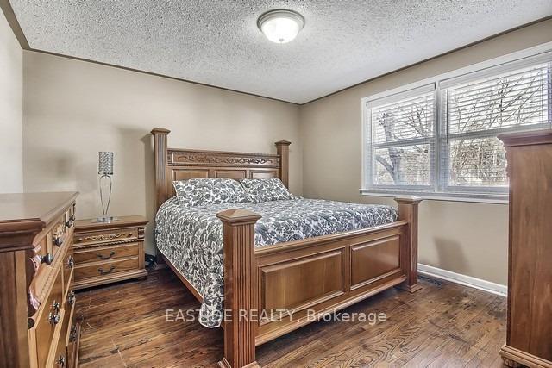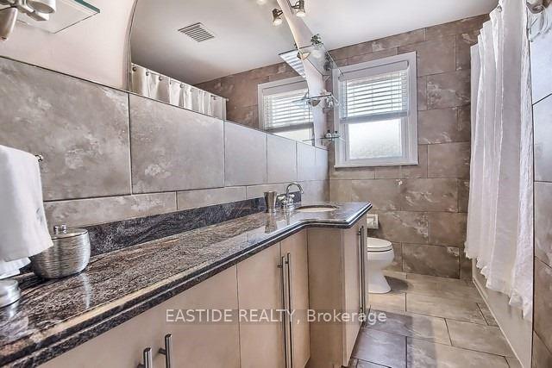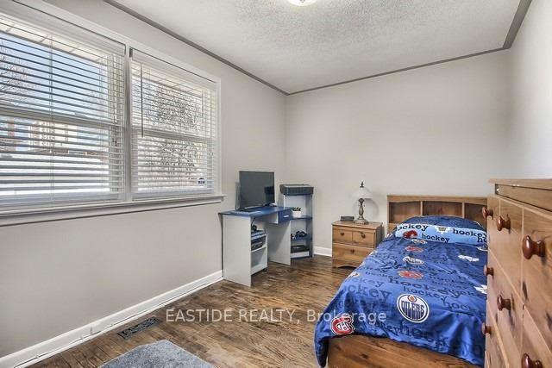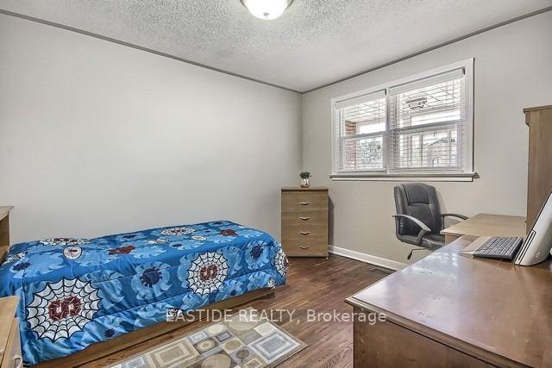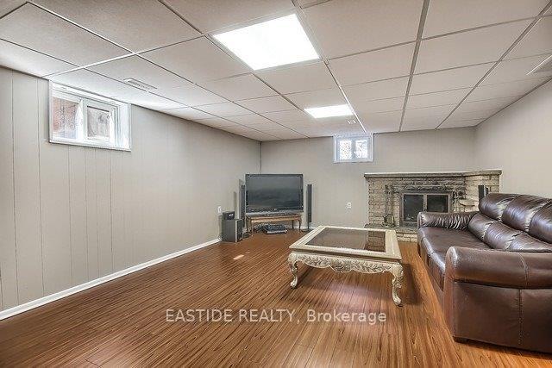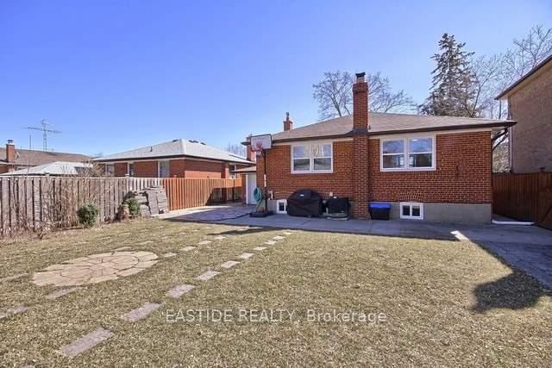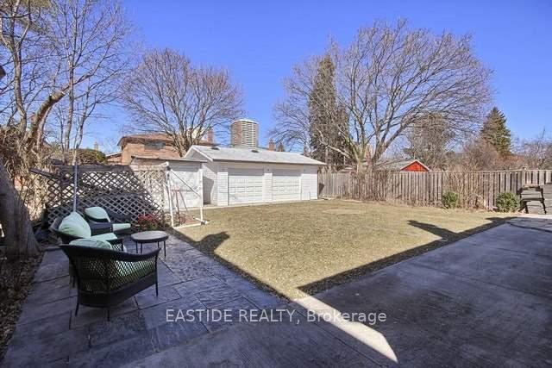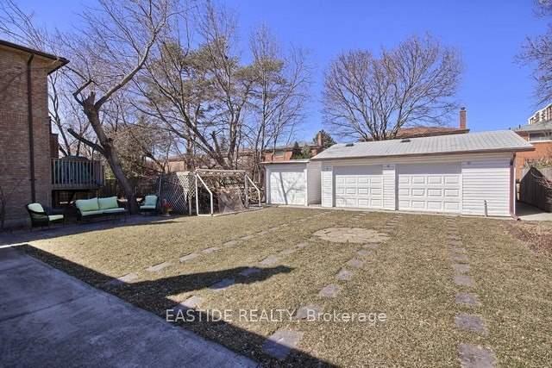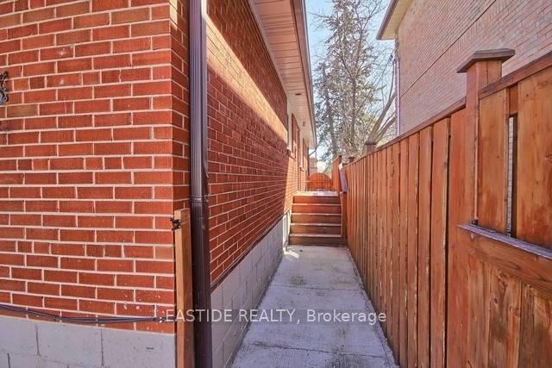$1,488,000
Available - For Sale
Listing ID: C12237462
182 Moore Park Aven , Toronto, M2M 1N2, Toronto
| Nestled in the heart of the highly sought-after Willowdale West community, this charming detached home sits on an impressive 50 x 132 ft lot with endless potential. Whether you're looking to move in, renovate, invest, or build your dream home, this property offers incredible value in one of Toronto's most desirable neighborhoods. This well-maintained residence features 4 Additional Garage/ Workshop In Rear! Single Attached Garage Offers Rear Bay Door To Oversized Double + Single Garage. Enclosed Front Porch, a functional layout, and a sun-filled living space. Enjoy a quiet, family-friendly street just steps to Yonge Street, top-rated schools, TTC, Centrepoint Mall, parks, restaurants, and all urban conveniences. Surrounded by multi-million-dollar custom homes, this is your chance to secure a premium piece of real estate with strong long-term value. |
| Price | $1,488,000 |
| Taxes: | $6895.40 |
| Occupancy: | Tenant |
| Address: | 182 Moore Park Aven , Toronto, M2M 1N2, Toronto |
| Directions/Cross Streets: | Yonge & Steeles |
| Rooms: | 6 |
| Rooms +: | 1 |
| Bedrooms: | 3 |
| Bedrooms +: | 0 |
| Family Room: | F |
| Basement: | Partially Fi |
| Level/Floor | Room | Length(ft) | Width(ft) | Descriptions | |
| Room 1 | Main | Living Ro | 18.01 | 12.69 | Hardwood Floor, Crown Moulding, Picture Window |
| Room 2 | Main | Dining Ro | 11.09 | 9.18 | Hardwood Floor, Crown Moulding, Picture Window |
| Room 3 | Main | Kitchen | 14.24 | 11.09 | Granite Counters, Stainless Steel Appl, Walk-Out |
| Room 4 | Main | Primary B | 12.46 | 12.46 | Hardwood Floor, Closet, Picture Window |
| Room 5 | Main | Bedroom 2 | 12.37 | 8.1 | Hardwood Floor, Closet, Picture Window |
| Room 6 | Main | Bedroom 3 | 12.07 | 10 | Hardwood Floor, Closet, Picture Window |
| Room 7 | Main | Bathroom | Renovated, Granite Counters, Ceramic Floor | ||
| Room 8 | Basement | Recreatio | 20.99 | 13.87 | Fireplace, Window, Closet |
| Room 9 | Basement | Other | 17.09 | 11.28 | Unfinished |
| Room 10 | Workshop | 24.99 | 19.71 | ||
| Room 11 | Workshop | 10 | 19.71 | Renovated, Granite Counters, Ceramic Backsplash |
| Washroom Type | No. of Pieces | Level |
| Washroom Type 1 | 4 | Main |
| Washroom Type 2 | 1 | Basement |
| Washroom Type 3 | 0 | |
| Washroom Type 4 | 0 | |
| Washroom Type 5 | 0 |
| Total Area: | 0.00 |
| Property Type: | Detached |
| Style: | Bungalow |
| Exterior: | Brick |
| Garage Type: | Detached |
| (Parking/)Drive: | Private |
| Drive Parking Spaces: | 4 |
| Park #1 | |
| Parking Type: | Private |
| Park #2 | |
| Parking Type: | Private |
| Pool: | None |
| Approximatly Square Footage: | 1100-1500 |
| Property Features: | Park, Place Of Worship |
| CAC Included: | N |
| Water Included: | N |
| Cabel TV Included: | N |
| Common Elements Included: | N |
| Heat Included: | N |
| Parking Included: | N |
| Condo Tax Included: | N |
| Building Insurance Included: | N |
| Fireplace/Stove: | Y |
| Heat Type: | Forced Air |
| Central Air Conditioning: | Central Air |
| Central Vac: | N |
| Laundry Level: | Syste |
| Ensuite Laundry: | F |
| Sewers: | Sewer |
$
%
Years
This calculator is for demonstration purposes only. Always consult a professional
financial advisor before making personal financial decisions.
| Although the information displayed is believed to be accurate, no warranties or representations are made of any kind. |
| EASTIDE REALTY |
|
|

FARHANG RAFII
Sales Representative
Dir:
647-606-4145
Bus:
416-364-4776
Fax:
416-364-5556
| Book Showing | Email a Friend |
Jump To:
At a Glance:
| Type: | Freehold - Detached |
| Area: | Toronto |
| Municipality: | Toronto C07 |
| Neighbourhood: | Newtonbrook West |
| Style: | Bungalow |
| Tax: | $6,895.4 |
| Beds: | 3 |
| Baths: | 2 |
| Fireplace: | Y |
| Pool: | None |
Locatin Map:
Payment Calculator:


