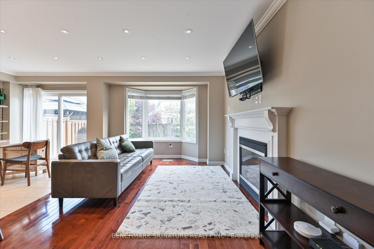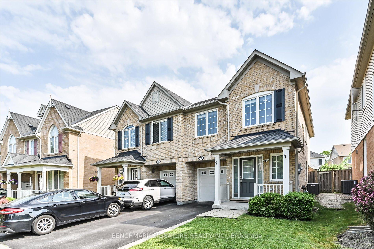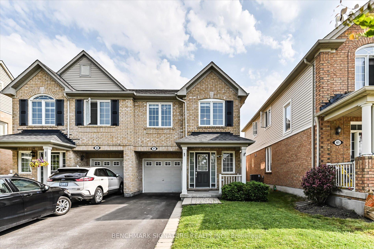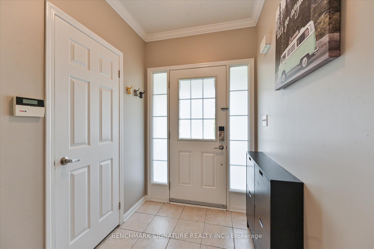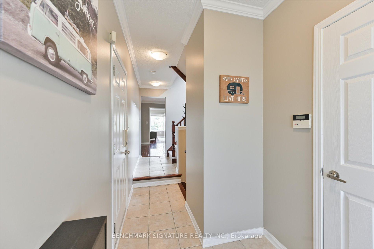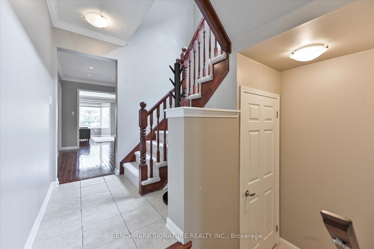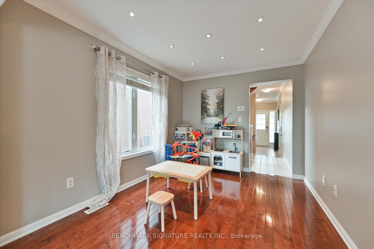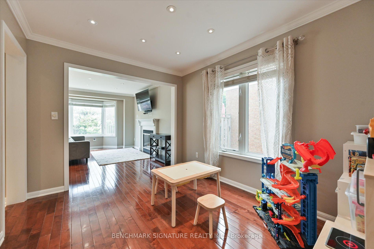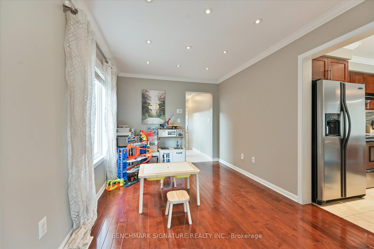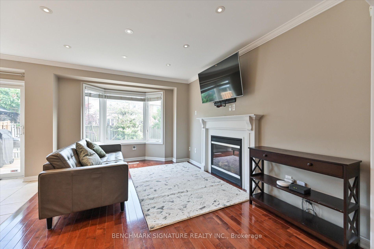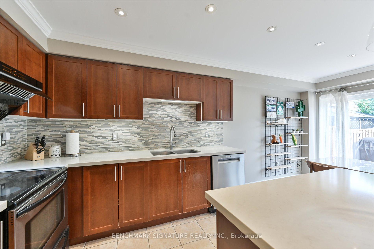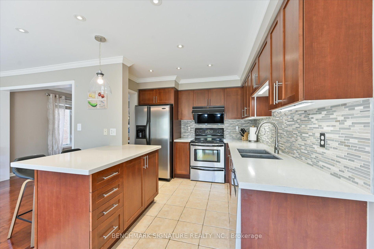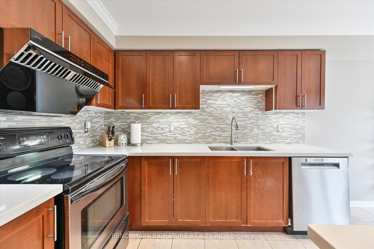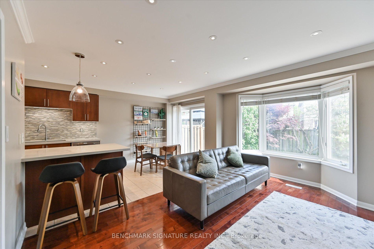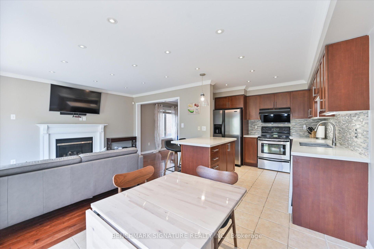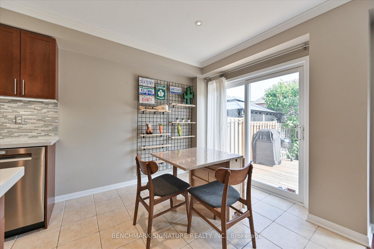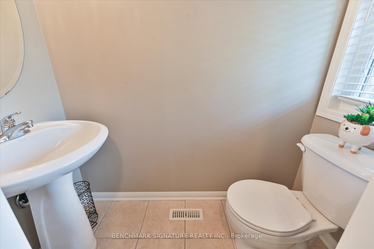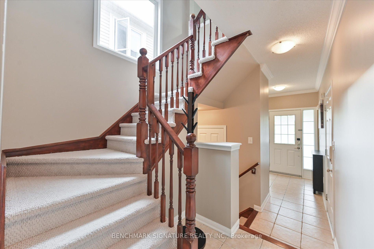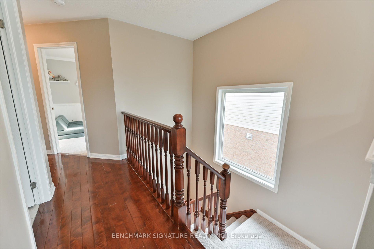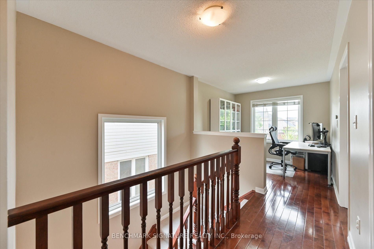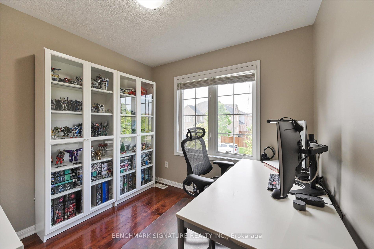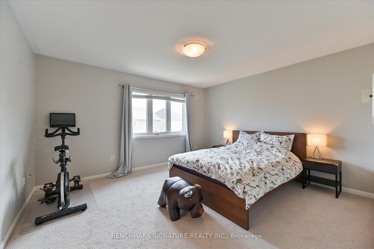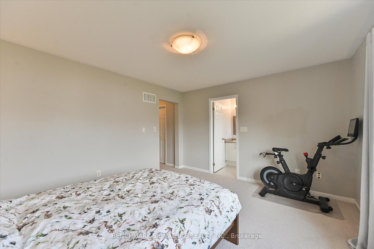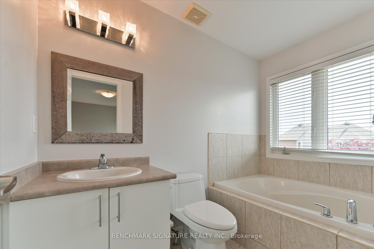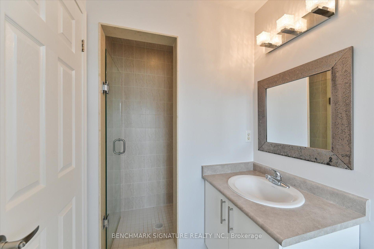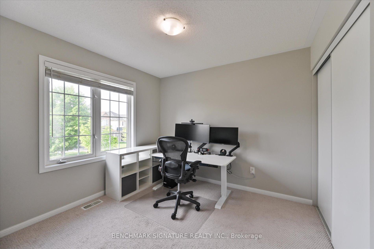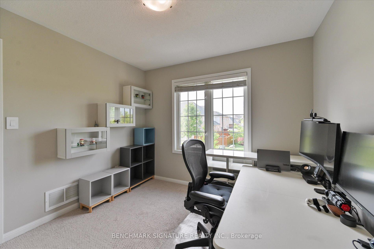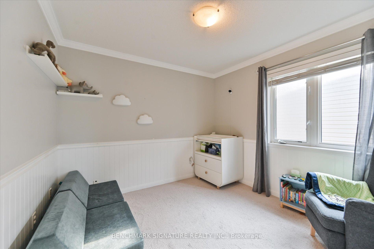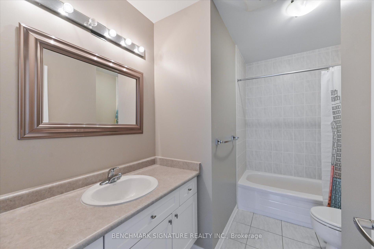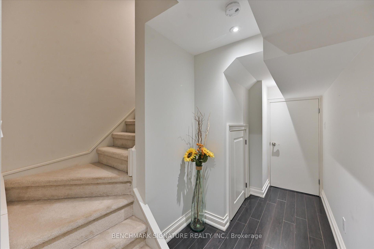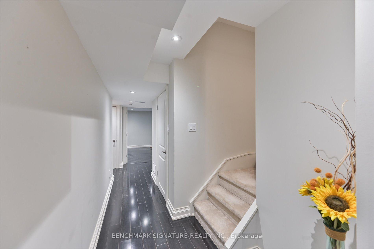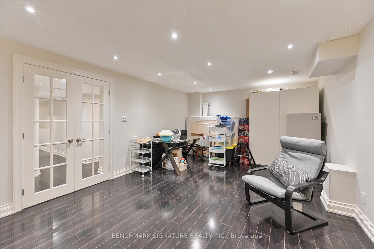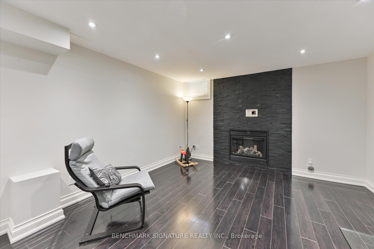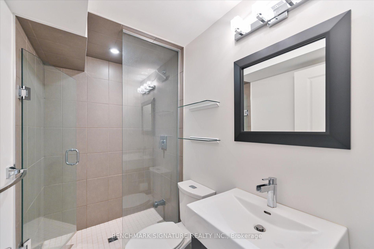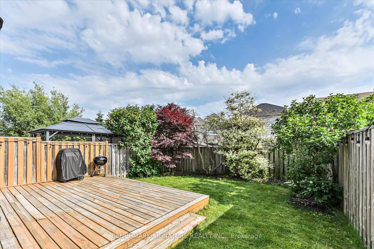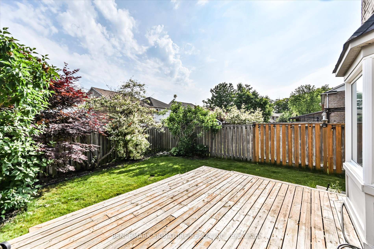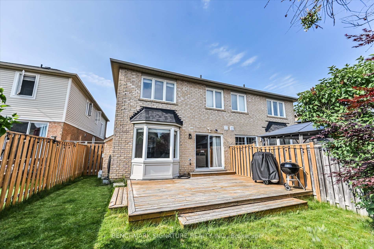$1,038,000
Available - For Sale
Listing ID: N12234573
37 Harry Sanders Aven , Whitchurch-Stouffville, L4A 0J7, York
| This family-friendly home is conveniently located near top-rated schools, parks, trails, GO Station and the Stouffville Leisure Centre. Situated on the peaceful, quiet and low traffic disturbances street. Bright kitchen featuring a modern "Fotile" powerful Range Hood with Granite Countertops & Custom Backsplash, walkout to backyard wood deck. Spacious Primary Suite with a Walk-In closet with Organizer & Private 4-piece ensuite (Standing Shower and Oversized Bath Tub Separated), Upper-Floor Den can use as a Family Room/Office and easy to convertible to a fourth bedroom, Upgraded features like a newer roof (2023), AC installation (2024), Lot of Pot lights Though Kitchen, Family, Living/Dining Area, and under-cabinet lighting. Private landscaped backyard. Convenient features including upstairs laundry, ample storage, 2 Cars Parking Space Driveway, Spacious Insulated One Car Garage with Direct Access to Main Floor. Professionally Finished Basement with Pot Lights, Fireplace, Modern TV Wall, 3Pc Bath & Media/Recreation Room, also it can be uses as Guest Suite. Walking Distance to Vendat Village Public School, parks, and Stouffville Memorial Park with leisure facilities. Available "TelMax" Pure Fiber Internet Service for fast and stable connectivity. This is a fully upgraded home located on a peaceful street, offering stylish and convenient living. Just move in and enjoy! |
| Price | $1,038,000 |
| Taxes: | $4380.00 |
| Occupancy: | Owner |
| Address: | 37 Harry Sanders Aven , Whitchurch-Stouffville, L4A 0J7, York |
| Directions/Cross Streets: | Hoover Park And Ninth Line |
| Rooms: | 8 |
| Rooms +: | 2 |
| Bedrooms: | 3 |
| Bedrooms +: | 1 |
| Family Room: | T |
| Basement: | Finished |
| Level/Floor | Room | Length(ft) | Width(ft) | Descriptions | |
| Room 1 | Main | Dining Ro | 11.32 | 9.18 | Hardwood Floor, Pot Lights, Window |
| Room 2 | Main | Family Ro | 12.96 | 10.17 | Hardwood Floor, Pot Lights, Fireplace |
| Room 3 | Main | Kitchen | 9.84 | 8.86 | Backsplash, Pot Lights, Granite Counters |
| Room 4 | Main | Breakfast | 8.53 | 7.87 | Pot Lights, W/O To Deck, Ceramic Floor |
| Room 5 | Second | Primary B | 13.94 | 12.3 | 4 Pc Ensuite, Walk-In Closet(s), Separate Shower |
| Room 6 | Second | Bedroom 2 | 10.17 | 10 | Wainscoting, Crown Moulding, Broadloom |
| Room 7 | Second | Bedroom 3 | 10 | 10 | Closet Organizers, Window, Broadloom |
| Room 8 | Second | Den | 8 | 8.72 | Hardwood Floor, Open Concept, Window |
| Room 9 | Second | Bathroom | 9.84 | 4.92 | 4 Pc Bath, Ceramic Floor |
| Room 10 | Second | Laundry | 5.9 | 5.25 | Ceramic Floor, B/I Shelves |
| Room 11 | Basement | Media Roo | 18.47 | 12.46 | French Doors, Gas Fireplace, Laminate |
| Room 12 | Basement | Bathroom | 7.54 | 4.26 | 3 Pc Bath, Ceramic Floor |
| Room 13 | Basement | Pantry | 8.33 | 5.9 | Pot Lights, Laminate, B/I Shelves |
| Washroom Type | No. of Pieces | Level |
| Washroom Type 1 | 2 | Main |
| Washroom Type 2 | 4 | Second |
| Washroom Type 3 | 3 | Basement |
| Washroom Type 4 | 0 | |
| Washroom Type 5 | 0 |
| Total Area: | 0.00 |
| Property Type: | Semi-Detached |
| Style: | 2-Storey |
| Exterior: | Brick |
| Garage Type: | Built-In |
| (Parking/)Drive: | Private |
| Drive Parking Spaces: | 2 |
| Park #1 | |
| Parking Type: | Private |
| Park #2 | |
| Parking Type: | Private |
| Pool: | None |
| Approximatly Square Footage: | 1500-2000 |
| Property Features: | Greenbelt/Co, Library |
| CAC Included: | N |
| Water Included: | N |
| Cabel TV Included: | N |
| Common Elements Included: | N |
| Heat Included: | N |
| Parking Included: | N |
| Condo Tax Included: | N |
| Building Insurance Included: | N |
| Fireplace/Stove: | Y |
| Heat Type: | Forced Air |
| Central Air Conditioning: | Central Air |
| Central Vac: | N |
| Laundry Level: | Syste |
| Ensuite Laundry: | F |
| Elevator Lift: | False |
| Sewers: | Sewer |
$
%
Years
This calculator is for demonstration purposes only. Always consult a professional
financial advisor before making personal financial decisions.
| Although the information displayed is believed to be accurate, no warranties or representations are made of any kind. |
| BENCHMARK SIGNATURE REALTY INC. |
|
|

FARHANG RAFII
Sales Representative
Dir:
647-606-4145
Bus:
416-364-4776
Fax:
416-364-5556
| Virtual Tour | Book Showing | Email a Friend |
Jump To:
At a Glance:
| Type: | Freehold - Semi-Detached |
| Area: | York |
| Municipality: | Whitchurch-Stouffville |
| Neighbourhood: | Stouffville |
| Style: | 2-Storey |
| Tax: | $4,380 |
| Beds: | 3+1 |
| Baths: | 4 |
| Fireplace: | Y |
| Pool: | None |
Locatin Map:
Payment Calculator:

