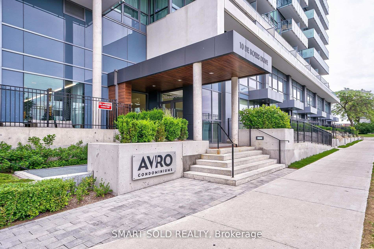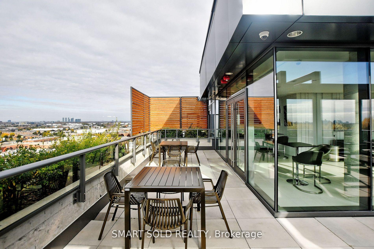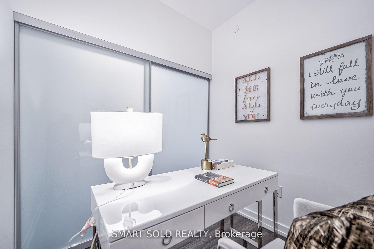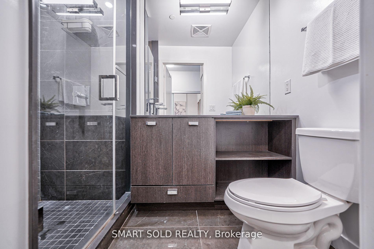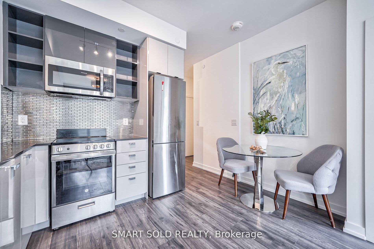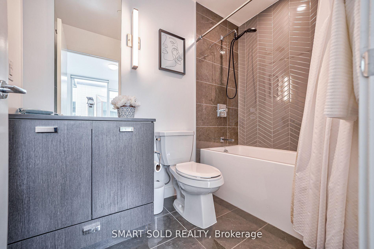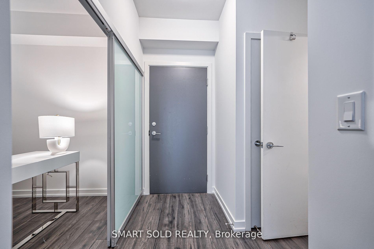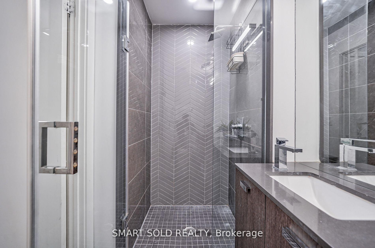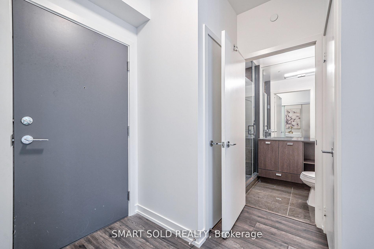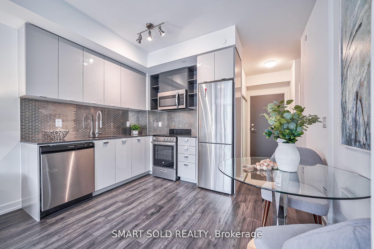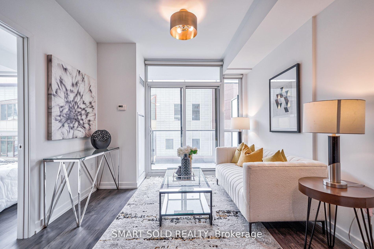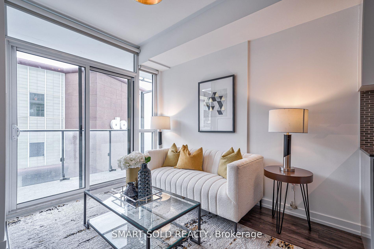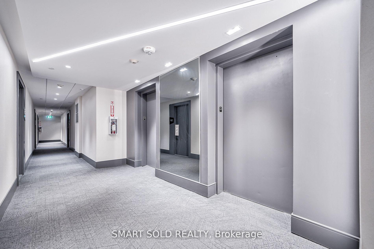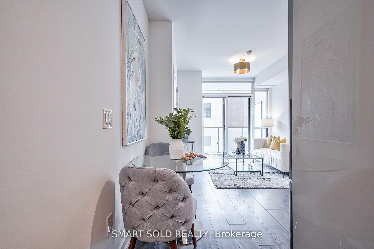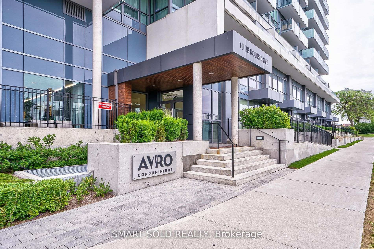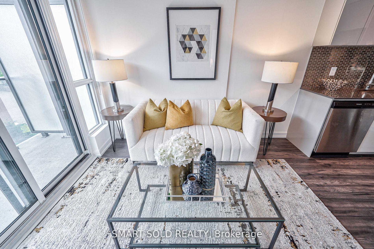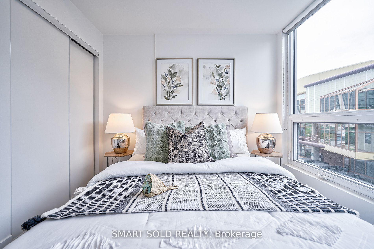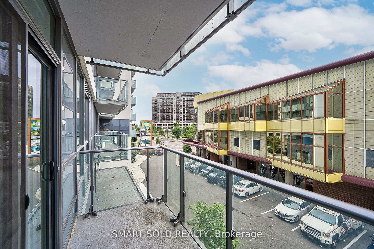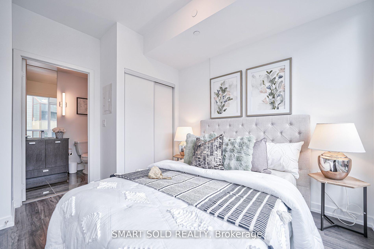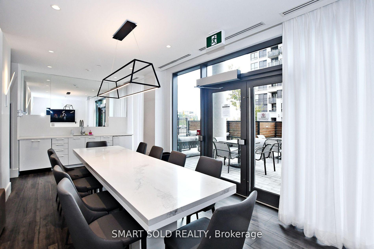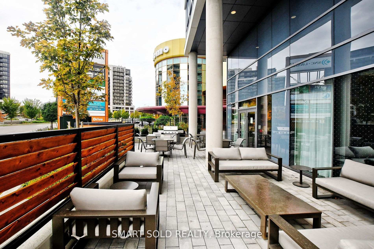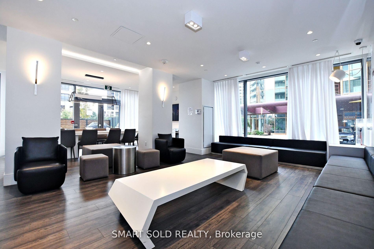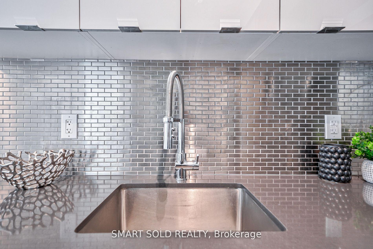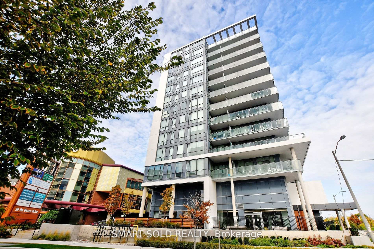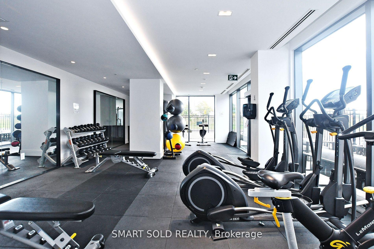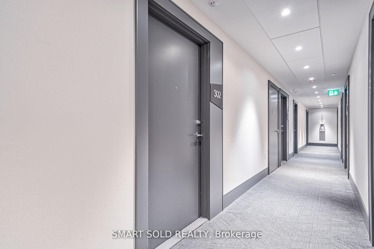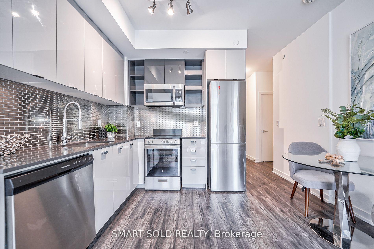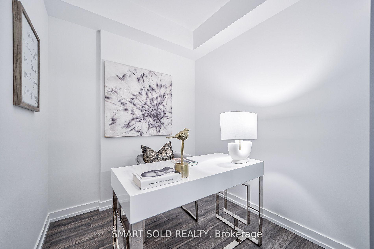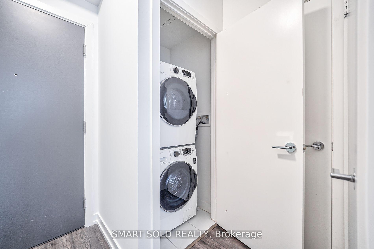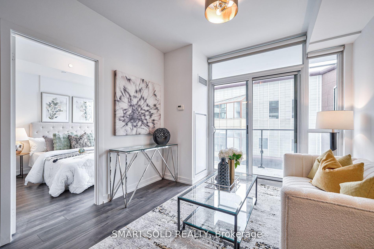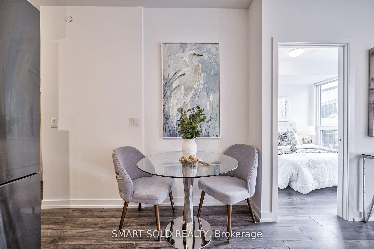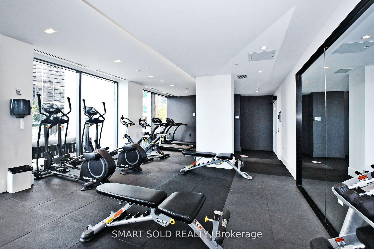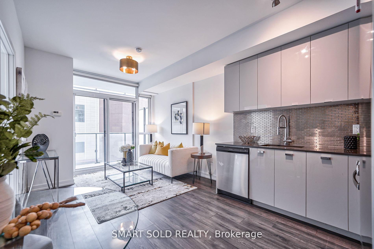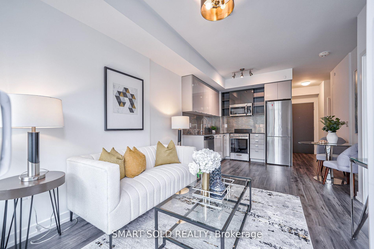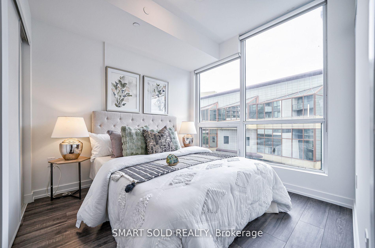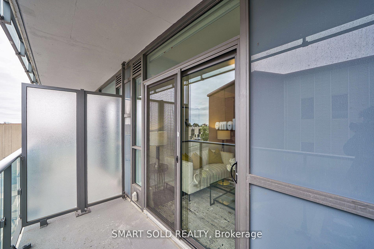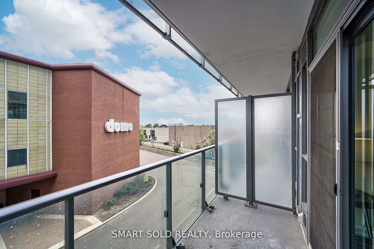$399,000
Available - For Sale
Listing ID: W12237479
10 De Boers Driv , Toronto, M3J 0L6, Toronto
| Welcome to this only 4 years young Avro Condominiums, Where modern living meets convenience, Just steps away from Sheppard West Station! Minutes Drive to Yorkdale Mall,401 And York University. This unit offers 9' Smooth Ceilings, Generous 1Bed room+den layout with 2 full bathrooms. The den, with its glass sliding doors can be used as a second Bed room or Home office.The open concept modern kitchen, Featuring stone counters, Stainless Steel Appliances, and Backsplash, Providing both Functionality and Style. The building features well appointed amenities such as 24 Hour Concierge, Gym, Party Room, Rooftop lounge, BBQs, Dog wash, Car wash And Visitor parking! Includes 1 underground parking and 1 locker. |
| Price | $399,000 |
| Taxes: | $2210.24 |
| Occupancy: | Vacant |
| Address: | 10 De Boers Driv , Toronto, M3J 0L6, Toronto |
| Postal Code: | M3J 0L6 |
| Province/State: | Toronto |
| Directions/Cross Streets: | Sheppard Ave W/Allen Rd |
| Level/Floor | Room | Length(ft) | Width(ft) | Descriptions | |
| Room 1 | Flat | Living Ro | 10.3 | 10.27 | Laminate, Combined w/Dining, W/O To Balcony |
| Room 2 | Flat | Dining Ro | 10.3 | 10.27 | Laminate, Combined w/Living, Open Concept |
| Room 3 | Flat | Kitchen | 8.04 | 11.61 | Laminate, Stainless Steel Appl, Open Concept |
| Room 4 | Flat | Primary B | 9.28 | 9.77 | Laminate, 4 Pc Ensuite, Large Window |
| Room 5 | Flat | Den | 7.41 | 7.05 | Laminate, Glass Doors, Separate Room |
| Washroom Type | No. of Pieces | Level |
| Washroom Type 1 | 3 | Flat |
| Washroom Type 2 | 4 | Flat |
| Washroom Type 3 | 0 | |
| Washroom Type 4 | 0 | |
| Washroom Type 5 | 0 |
| Total Area: | 0.00 |
| Approximatly Age: | 0-5 |
| Washrooms: | 2 |
| Heat Type: | Forced Air |
| Central Air Conditioning: | Central Air |
$
%
Years
This calculator is for demonstration purposes only. Always consult a professional
financial advisor before making personal financial decisions.
| Although the information displayed is believed to be accurate, no warranties or representations are made of any kind. |
| SMART SOLD REALTY |
|
|

FARHANG RAFII
Sales Representative
Dir:
647-606-4145
Bus:
416-364-4776
Fax:
416-364-5556
| Book Showing | Email a Friend |
Jump To:
At a Glance:
| Type: | Com - Condo Apartment |
| Area: | Toronto |
| Municipality: | Toronto W05 |
| Neighbourhood: | York University Heights |
| Style: | Apartment |
| Approximate Age: | 0-5 |
| Tax: | $2,210.24 |
| Maintenance Fee: | $649.13 |
| Beds: | 1+1 |
| Baths: | 2 |
| Fireplace: | N |
Locatin Map:
Payment Calculator:

